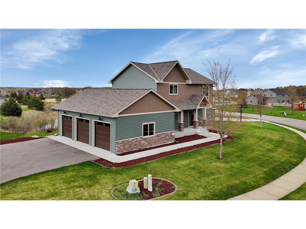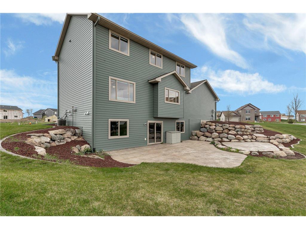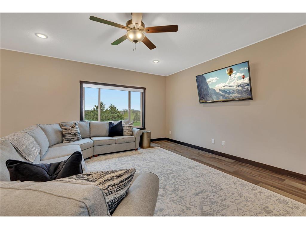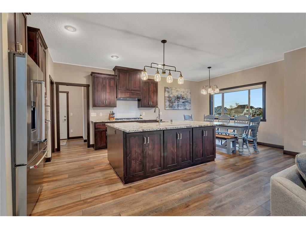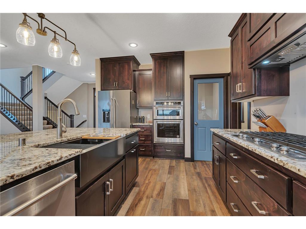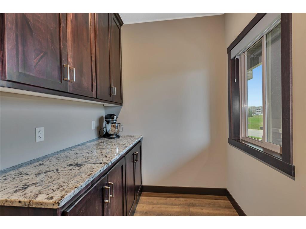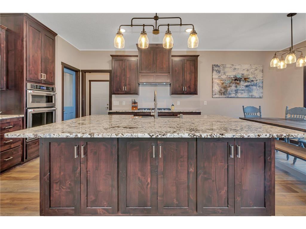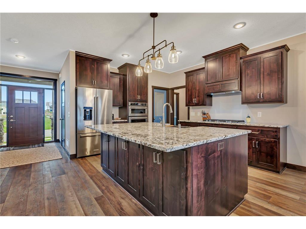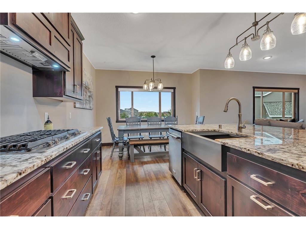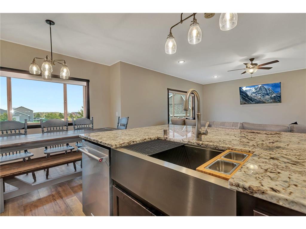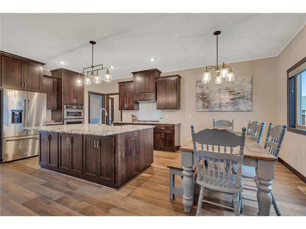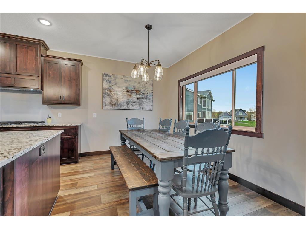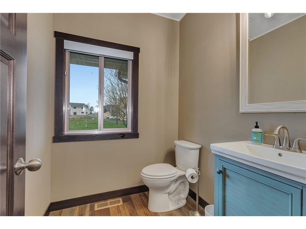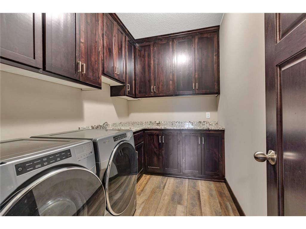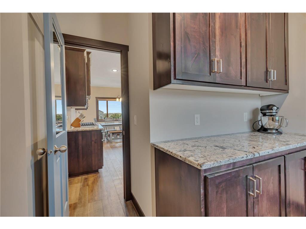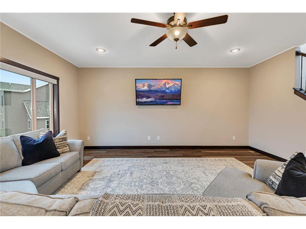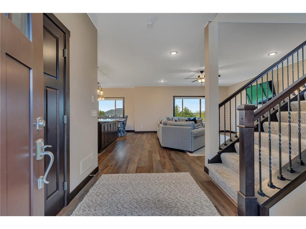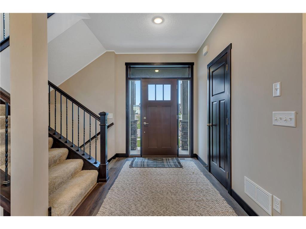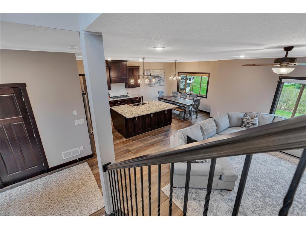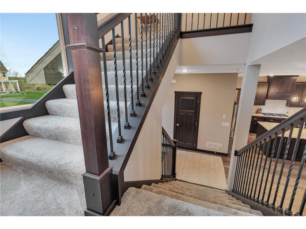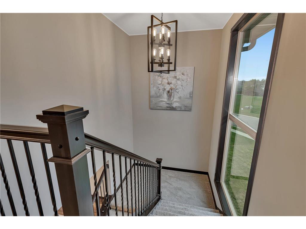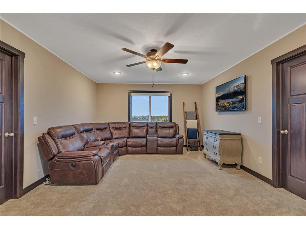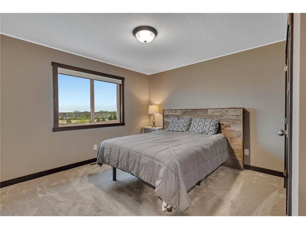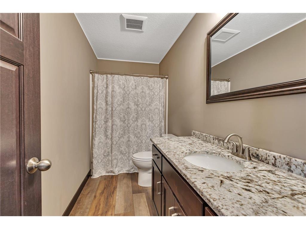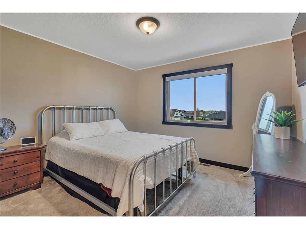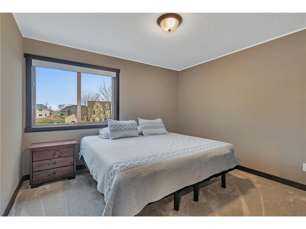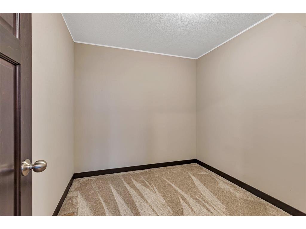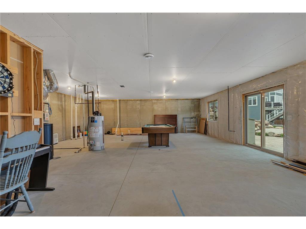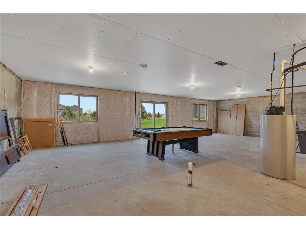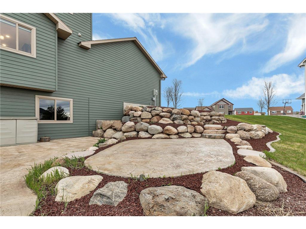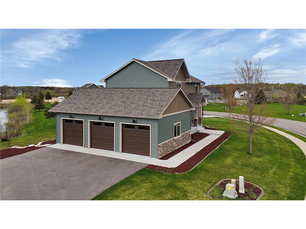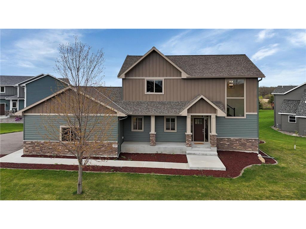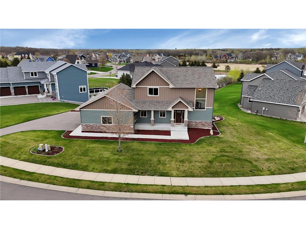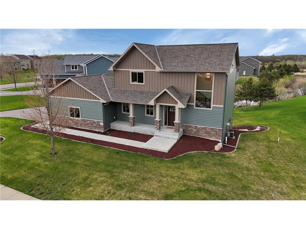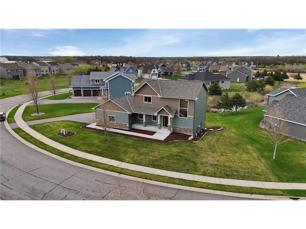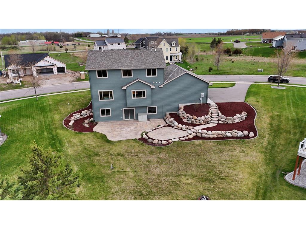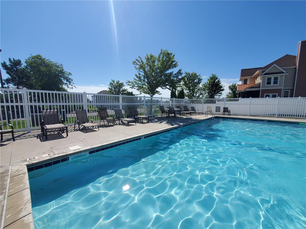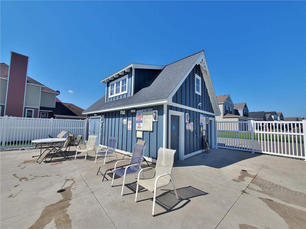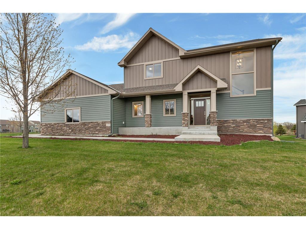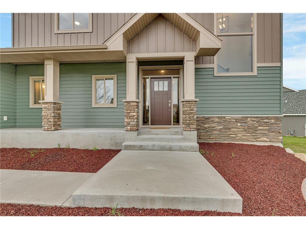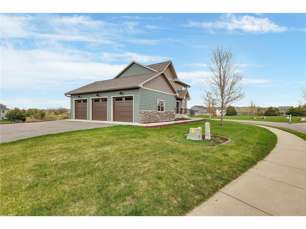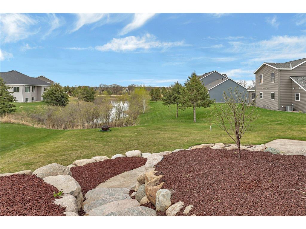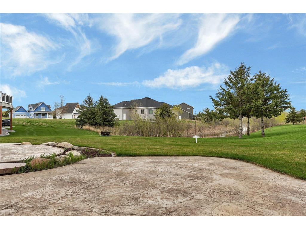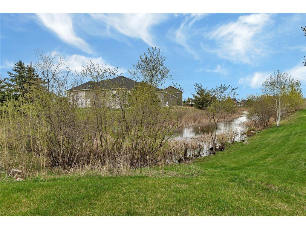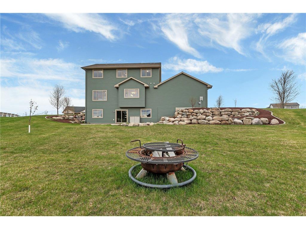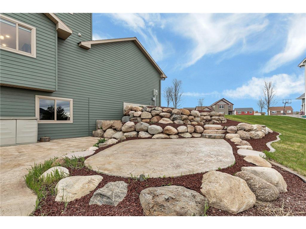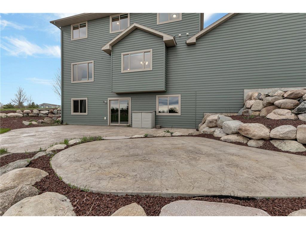$475,000
Off-Market Date: 05/15/2024![]() Listed by: Edina Realty, Inc.
Listed by: Edina Realty, Inc.
3270 Old Stone Way NE Sauk Rapids, MN 56379
Pending MLS# 6521432
3 beds2 baths2,154 sq ftSingle Family
![]() Listed by: Edina Realty, Inc.
Listed by: Edina Realty, Inc.
Details for 3270 Old Stone Way NE
MLS# 6521432
Description for 3270 Old Stone Way NE, Sauk Rapids, MN, 56379
Gorgeous home, community pool, all in a great neighborhood! Step into the large open entryway and you will immediately fall in love with the open floor plan flooded with natural light! Step through the huge living room to the AMAZING kitchen! Huge 5x7 center island, gas cooktop, wall oven and an enormous walk in butler pantry! So much storage and counter space! Dining room overlooks the beautifully landscaped back yard that backs up to a pond! Enormous main floor laundry with tons of cabinets, and a main floor 1/2 bath as well! Up stairs is sure to impress with 3 spacious bedrooms, plus the office, as well as a loft area and full bath with granite topped vanity! The walkout lower level is unfinished for your chance to build out the primary suite of your dreams, or a huge family room! Insulated 3 stall garage, incredible landscaping, poured concrete curbing, and 2 tiered rear patio! This one is sure to please! Fast close possible if needed!
Listing Information
Property Type: Residential, Single Family
Status: Pending
Bedrooms: 3
Bathrooms: 2
Lot Size: 0.36 Acres
Square Feet: 2,154 sq ft
Year Built: 2021
Foundation: 1,064 sq ft
Garage: Yes
Stories: 2 Stories
Subdivision: Villages Of Creek Side 6
County: Benton
Days On Market: 9
Construction Status: Previously Owned
School Information
District: 47 - Sauk Rapids-Rice
Room Information
Main Floor
Dining Room: 8x12
Foyer: 8x9
Kitchen: 12x15
Laundry: 7x8
Living Room: 18x18
Pantry (Walk-In): 7x9
Upper Floor
Bedroom 1: 12x13
Bedroom 2: 12x14
Bedroom 3: 12x13
Bathrooms
Full Baths: 1
1/2 Baths: 1
Additonal Room Information
Other: string.Join(", ", otherRoomsList)
Family: Loft
Dining: Informal Dining Room
Bath Description:: Main Floor 1/2 Bath,Upper Level Full Bath
Interior Features
Square Footage above: 2,154 sq ft
Appliances: Dishwasher, Washer, Water Softener - Owned, Cooktop, Microwave, Wall Oven, Air-To-Air Exchanger, Exhaust Fan/Hood, Refrigerator, Dryer, Gas Water Heater, Stainless Steel Appliances
Basement: Walkout, Drain Tiled, Full
Additional Interior Features: Washer/Dryer Hookup, Natural Woodwork, Ceiling Fan(s), Main Floor Laundry, 3 BR on One Level, Kitchen Window, Kitchen Center Island, Paneled Doors
Utilities
Water: City Water/Connected
Sewer: City Sewer/Connected
Cooling: Central
Heating: Natural Gas, Forced Air
Exterior / Lot Features
Attached Garage: Attached Garage
Garage Spaces: 3
Parking Description: Garage Door Opener, Driveway - Asphalt, Attached Garage, Insulated Garage, Garage Dimensions - 24x36, Garage Sq Ft - 864.0
Exterior: Steel Siding, Brick/Stone
Roof: Age 8 Years or Less
Pool: Shared, Below Ground, Outdoor
Lot Dimensions: Irregular
Zoning: Residential-Single Family
Additional Exterior/Lot Features: Panoramic View, Porch, Patio, In-Ground Sprinkler, Road Frontage - Street Lights, City, Curbs, Paved Streets, Sidewalks
Waterfront Details
Water Front Features: Pond
Community Features
HOA Dues Include: Shared Amenities, Professional Mgmt
Homeowners Association: Yes
Association Name: Granite City
HOA Dues: $58 / Monthly
Driving Directions
Mayhew Lake Road to E on 35th St, Right on Old Stone Way.
Financial Considerations
Other Annual Tax: $10
Covenants/Deed Restrictions: Mandatory Owners Assoc, Architecture Committee
Tax/Property ID: 190493600
Tax Amount: 5898
Tax Year: 2024
HomeStead Description: Homesteaded
Price Changes
| Date | Price | Change |
|---|---|---|
| 05/06/2024 01.42 PM | $475,000 |
The data relating to real estate for sale on this web site comes in part from the Broker Reciprocity℠ Program of the Regional Multiple Listing Service of Minnesota, Inc. Real estate listings held by brokerage firms other than Edina Realty, Inc. are marked with the Broker Reciprocity℠ logo or the Broker Reciprocity℠ thumbnail and detailed information about them includes the name of the listing brokers. Edina Realty, Inc. is not a Multiple Listing Service (MLS), nor does it offer MLS access. This website is a service of Edina Realty, Inc., a broker Participant of the Regional Multiple Listing Service of Minnesota, Inc. IDX information is provided exclusively for consumers personal, non-commercial use and may not be used for any purpose other than to identify prospective properties consumers may be interested in purchasing. Open House information is subject to change without notice. Information deemed reliable but not guaranteed.
Copyright 2024 Regional Multiple Listing Service of Minnesota, Inc. All Rights Reserved.
Sales History & Tax Summary for 3270 Old Stone Way NE
Sales History
| Date | Price | Change |
|---|---|---|
| Currently not available. | ||
Tax Summary
| Tax Year | Estimated Market Value | Total Tax |
|---|---|---|
| Currently not available. | ||
Data powered by ATTOM Data Solutions. Copyright© 2024. Information deemed reliable but not guaranteed.
Schools
Schools nearby 3270 Old Stone Way NE
| Schools in attendance boundaries | Grades | Distance | SchoolDigger® Rating i |
|---|---|---|---|
| Loading... | |||
| Schools nearby | Grades | Distance | SchoolDigger® Rating i |
|---|---|---|---|
| Loading... | |||
Data powered by ATTOM Data Solutions. Copyright© 2024. Information deemed reliable but not guaranteed.
The schools shown represent both the assigned schools and schools by distance based on local school and district attendance boundaries. Attendance boundaries change based on various factors and proximity does not guarantee enrollment eligibility. Please consult your real estate agent and/or the school district to confirm the schools this property is zoned to attend. Information is deemed reliable but not guaranteed.
SchoolDigger® Rating
The SchoolDigger rating system is a 1-5 scale with 5 as the highest rating. SchoolDigger ranks schools based on test scores supplied by each state's Department of Education. They calculate an average standard score by normalizing and averaging each school's test scores across all tests and grades.
Coming soon properties will soon be on the market, but are not yet available for showings.
