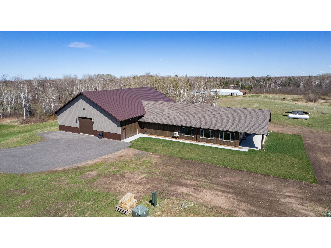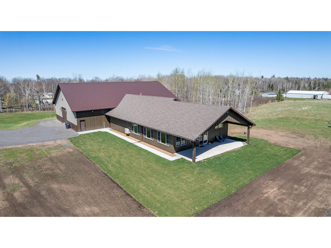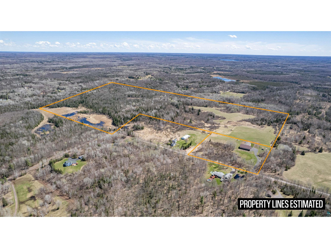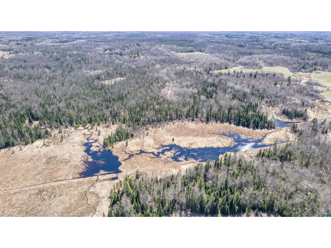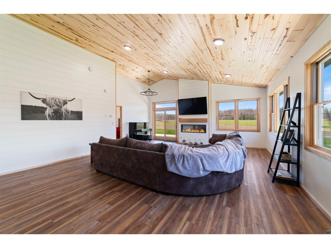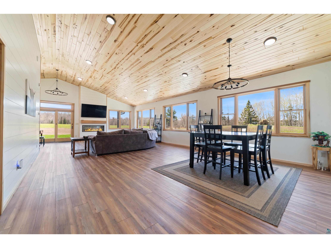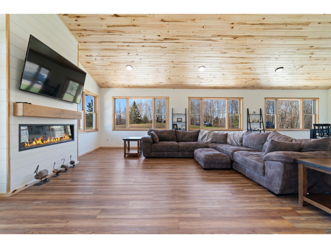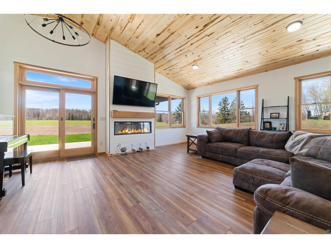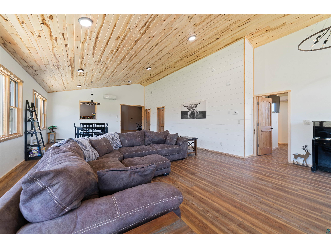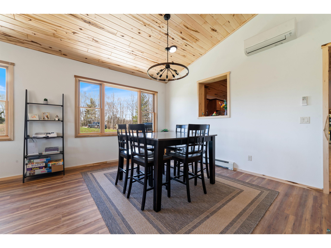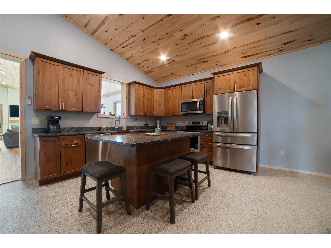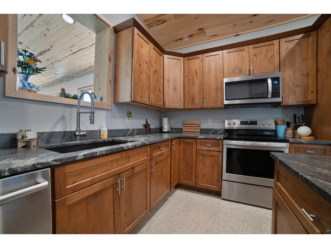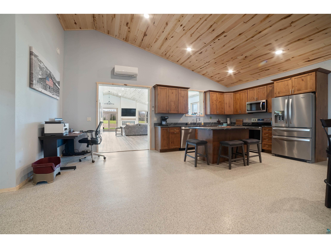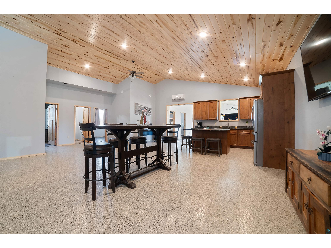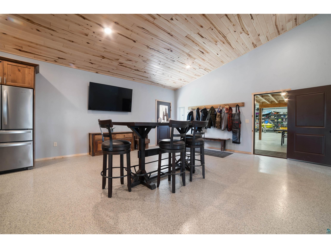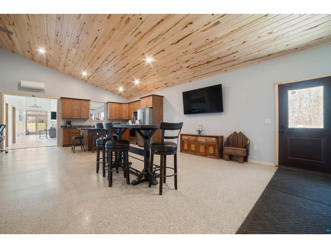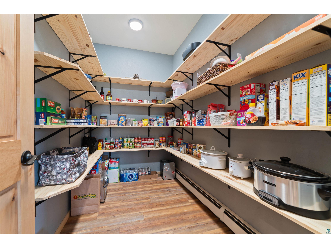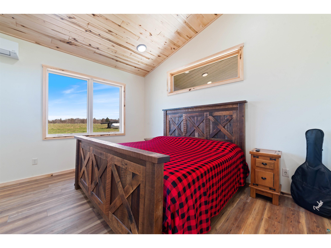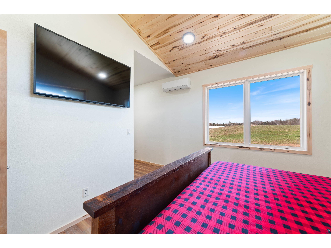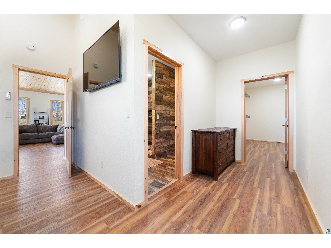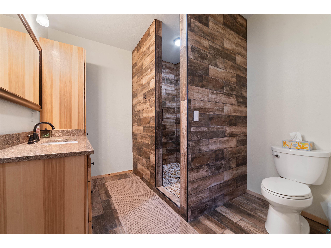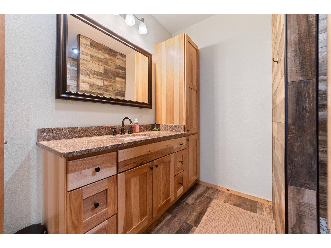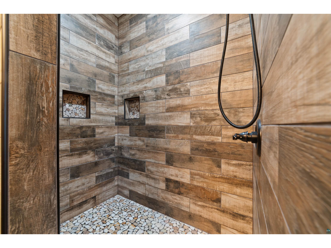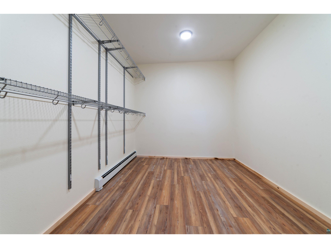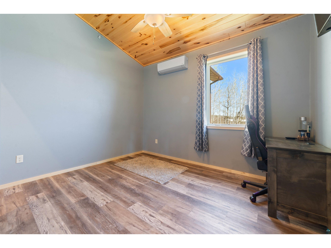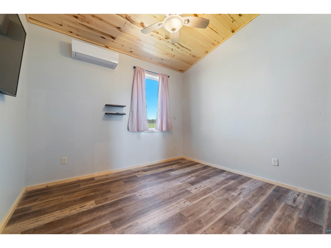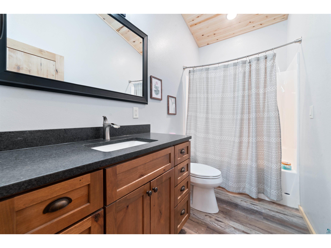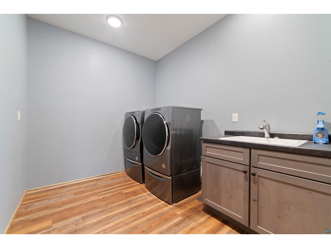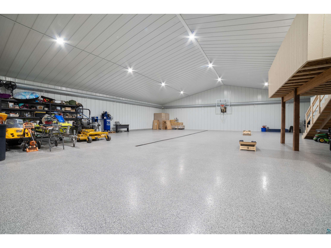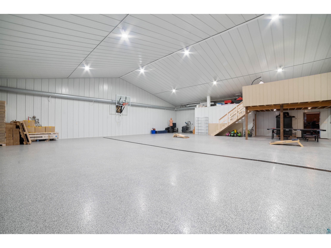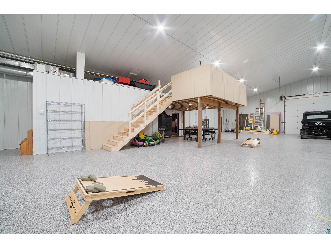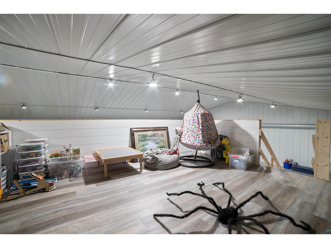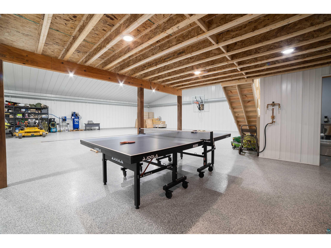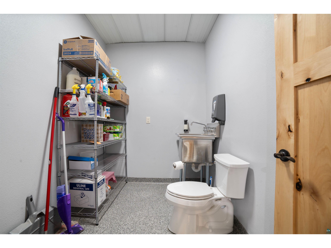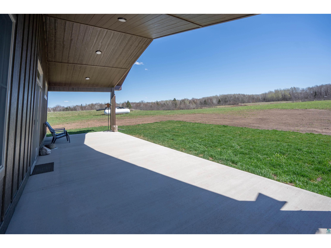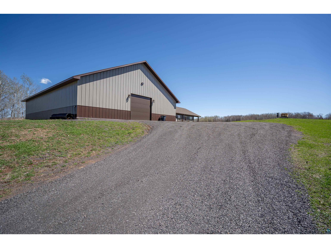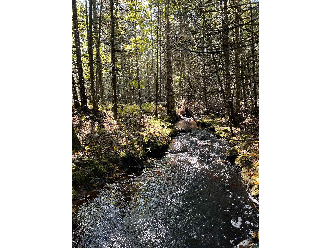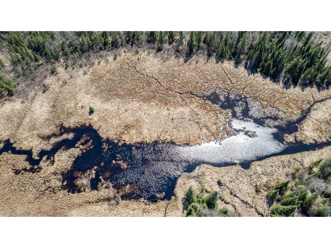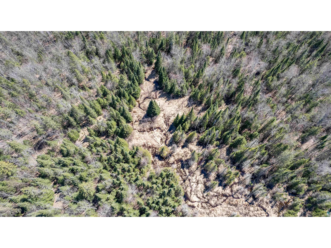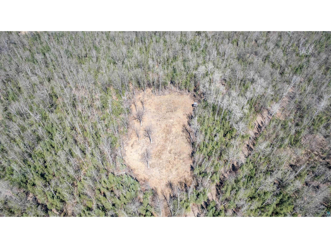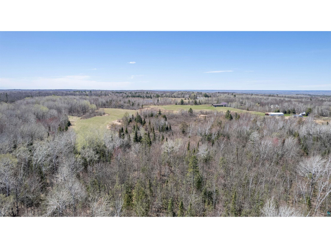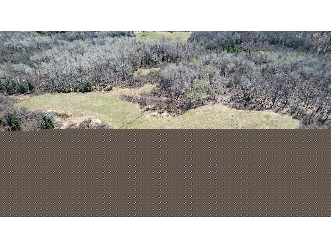$1,420,000
4304 E Leggate Rd Superior, WI 54880
For Sale MLS# 6113536
3 beds3 baths7,345 sq ftSingle Family
Details for 4304 E Leggate Rd
MLS# 6113536
Description for 4304 E Leggate Rd, Superior, WI, 54880
This stunning home and barndominium is nestled in 71.97 acres of beautiful land in Northern Wisconsin. This gem of a property presents an excellent opportunity for a home, farm, wedding venue, hunting or recreational property. The property also boasts food plots, beaver ponds, and 2,000+ feet of Copper Creek frontage. There is excellent deer and turkey hunting, with multiple mature bucks using the property for 4 consecutive years. All of this is located less than a mile from Pattison State Park, home of waterfalls and trails galore. Natural light floods the home enhancing the vinyl plank and epoxy floors. Farmhouse charm is accentuated by shiplap walls, basswood tongue and groove ceilings, while an electric fireplace adds cozy warmth. The home and shop are constructed with 2x6 wood framing and feature in-floor heating. Stay comfortable with mini-split units in each room for both cooling and heating. The kitchen boasts knotty alder cabinets, granite countertops, stainless steel appliances, and a spacious walk-in pantry. The master bath features a custom tile shower that you won’t want to leave. The exterior features include LP Smartside board, batten vertical siding, and architectural shingles. Step outside to an LED lit 12 x 36 covered patio perfect for outdoor gatherings. Additional amenities include a 300’+ drilled well with utility drive pump, and a conventional oversized drainfield septic system sized for additional bedrooms. With Starlink high-speed internet every comfort is at your fingertips. Step into the heart of productivity with the perfectly designed shop. Completed in 2020, this 5,100 square foot space is a testament to craftsmanship and functionality. It has 12-foot sidewalls and a vaulted ceiling with high-density spray foam insulation and attic insulation reaching an impressive R-60. Steel-lined walls and ceilings make this building extra resilient, while professional epoxy floors offer both durability and looks. Stay comfortable year-round with in-floor heating powered by a high-efficiency combi boiler. A commercial air exchanger with a spiral duct keeps the air fresh inside. The shop features an 80-gallon 5 HP air compressor paired with an air dryer and air piping. A 12-foot-tall by 14-foot-wide overhead door allows for easy access, while the inclusion of a loft, half bath and floor drains throughout adds . Whether you're a hobbyist, entrepreneur, or craftsman, this property is ready to accommodate your every need!
Listing Information
Property Type: Residential, SF/Detached
Status: Active
Bedrooms: 3
Bathrooms: 3
Lot Size: 71.97 Acres
Square Feet: 7,345 sq ft
Year Built: 2023
Garage: Yes
Stories: 1 Story
Construction: Frame/Wood
County: Douglas
School Information
District: Superior (Wi) #5663
Room Information
Main Floor
Kitchen: 29x22.5
Living Room: 33.5x19
Master Bedroom: 13x10.5
Other: 14x9
Bedroom: 12x10
Bedroom: 10x11.5
Laundry Room: 9.5x8
Pantry: 9.5x5.5
Loft: 16x17.5
Bathrooms
Full Baths: 1
3/4 Baths: 1
1/2 Baths: 1
Additonal Room Information
Bath Description:: 3/4 Master,1/2 Main Floor,Full Main Floor
Interior Features
Square Footage above: 7,345 sq ft
Basement: Slab, Poured Concrete
Fireplaces: Electric
Additional Interior Features: Tiled Floors, Drywalls, Natural Woodwork, Walk-In Closet, Kitchen Center Island, Vaulted Ceilings, Eat-In Kitchen
Utilities
Water: Private
Sewer: Private
Heating: In Floor, Ductless/Mini Split, Propane
Exterior / Lot Features
Attached Garage: Attached Garage
Garage Spaces: 10
Parking Description: Garage Description - Attached
Exterior: Wood
Lot Dimensions: Irregular
Additional Exterior/Lot Features: Patio, Porch, Gutter/Downspout, Tree Coverage - Medium, Level
Waterfront Details
Water Front Features: Creek/Stream
Water Frontage Length: 2,000 Ft.
Driving Directions
East on County Rd B from 35. South on Leggate Rd to home. Sign at driveway.
Financial Considerations
Tax/Property ID: TS-030-00671-00,TS-030-00671-01,TS-030-00624-00
Tax Amount: 3201.33
Tax Year: 2023
Price Changes
| Date | Price | Change |
|---|---|---|
| 05/06/2024 05.14 PM | $1,420,000 |
![]() A broker reciprocity listing courtesy: RE/MAX Results - Greg Running
A broker reciprocity listing courtesy: RE/MAX Results - Greg Running
The data relating to real estate for sale on this web site comes in part from the Broker Reciprocity℠ Program of the Duluth Area Association of REALTORS® MLS. Real estate listings held by brokerage firms other than Edina Realty, Inc. are marked with the Broker Reciprocity℠ logo or the Broker Reciprocity℠ thumbnail and detailed information about them includes the name of the listing brokers. Edina Realty, Inc. is not a Multiple Listing Service (MLS), nor does it offer MLS access. This website is a service of Edina Realty, Inc., a broker Participant of the Duluth Area Association of REALTORS® MLS. IDX information is provided exclusively for consumers personal, non-commercial use and may not be used for any purpose other than to identify prospective properties consumers may be interested in purchasing. Open House information is subject to change without notice. Information deemed reliable but not guaranteed.
Copyright 2024 Duluth Area Association of REALTORS® MLS. All Rights Reserved.
Payment Calculator
The loan's interest rate will depend upon the specific characteristics of the loan transaction and credit profile up to the time of closing.
Sales History & Tax Summary for 4304 E Leggate Rd
Sales History
| Date | Price | Change |
|---|---|---|
| Currently not available. | ||
Tax Summary
| Tax Year | Estimated Market Value | Total Tax |
|---|---|---|
| Currently not available. | ||
Data powered by ATTOM Data Solutions. Copyright© 2024. Information deemed reliable but not guaranteed.
Schools
Schools nearby 4304 E Leggate Rd
| Schools in attendance boundaries | Grades | Distance | SchoolDigger® Rating i |
|---|---|---|---|
| Loading... | |||
| Schools nearby | Grades | Distance | SchoolDigger® Rating i |
|---|---|---|---|
| Loading... | |||
Data powered by ATTOM Data Solutions. Copyright© 2024. Information deemed reliable but not guaranteed.
The schools shown represent both the assigned schools and schools by distance based on local school and district attendance boundaries. Attendance boundaries change based on various factors and proximity does not guarantee enrollment eligibility. Please consult your real estate agent and/or the school district to confirm the schools this property is zoned to attend. Information is deemed reliable but not guaranteed.
SchoolDigger® Rating
The SchoolDigger rating system is a 1-5 scale with 5 as the highest rating. SchoolDigger ranks schools based on test scores supplied by each state's Department of Education. They calculate an average standard score by normalizing and averaging each school's test scores across all tests and grades.
Coming soon properties will soon be on the market, but are not yet available for showings.
