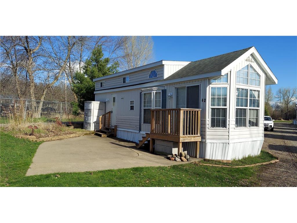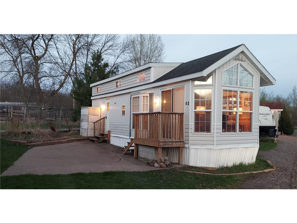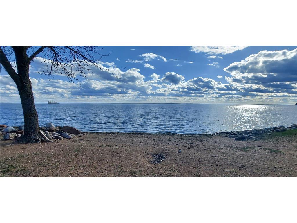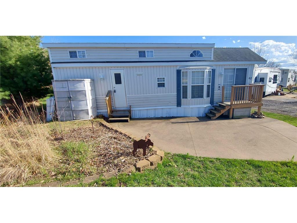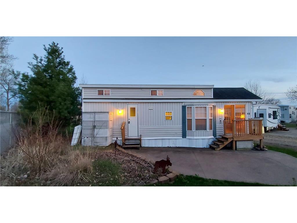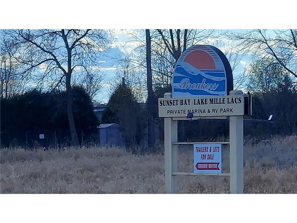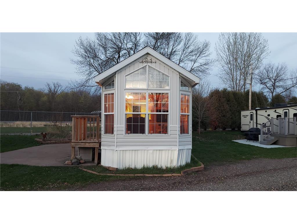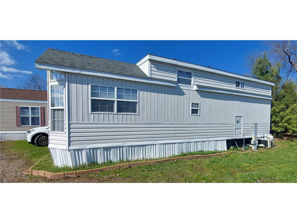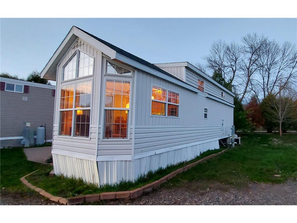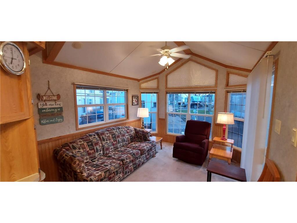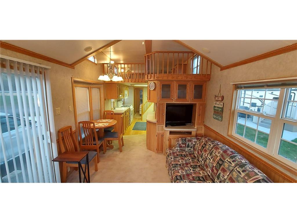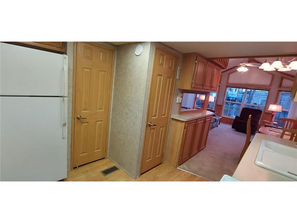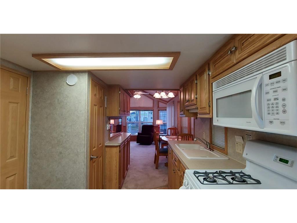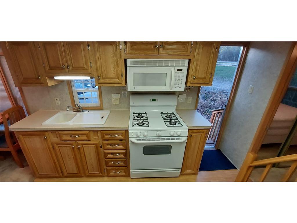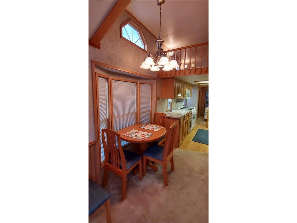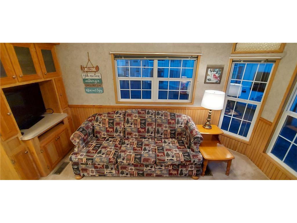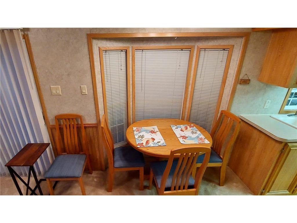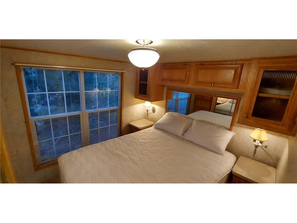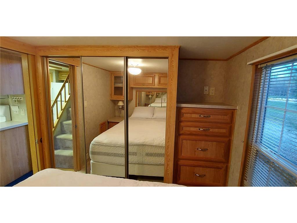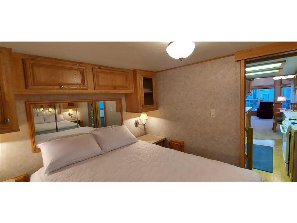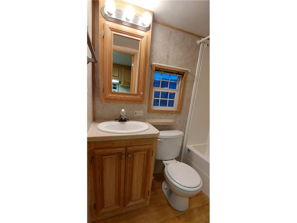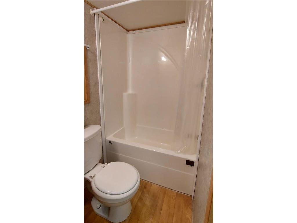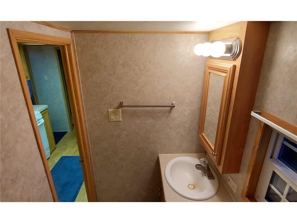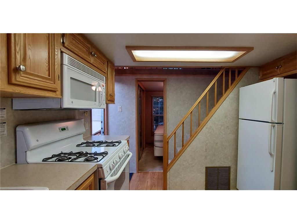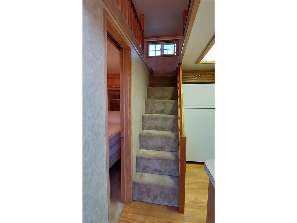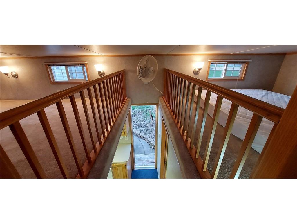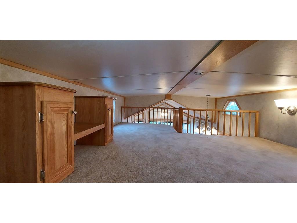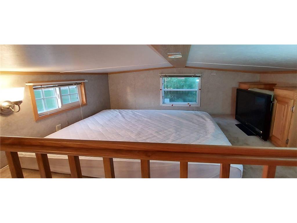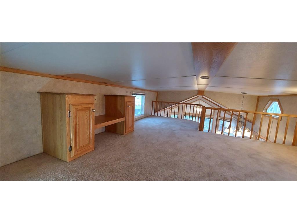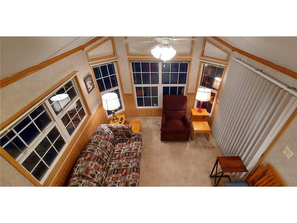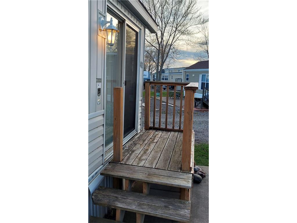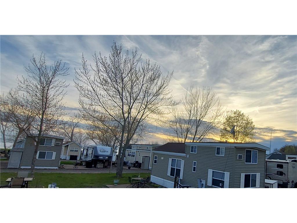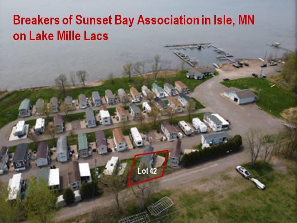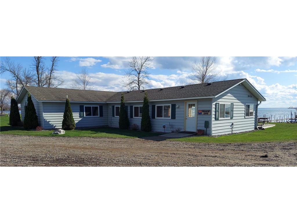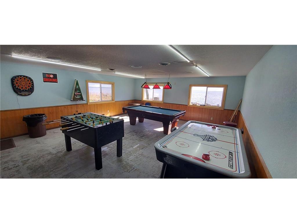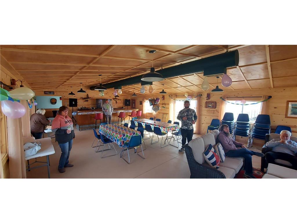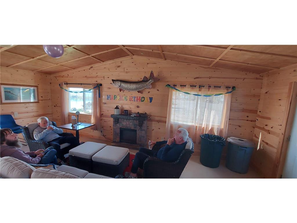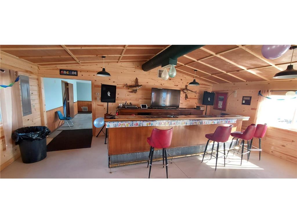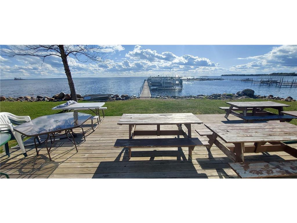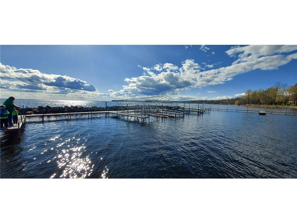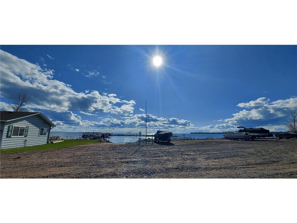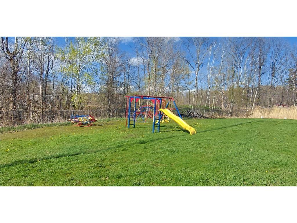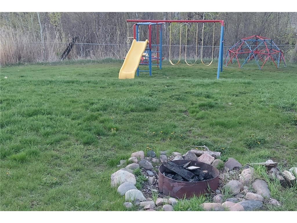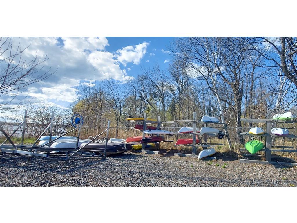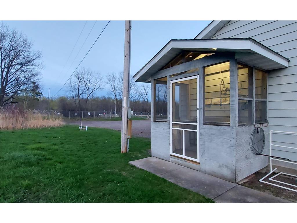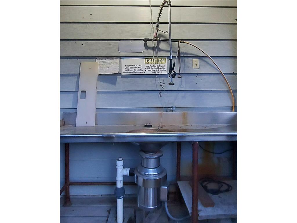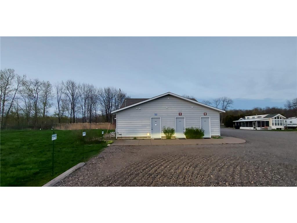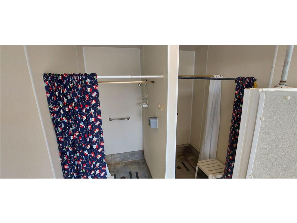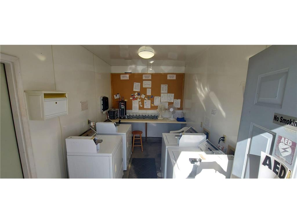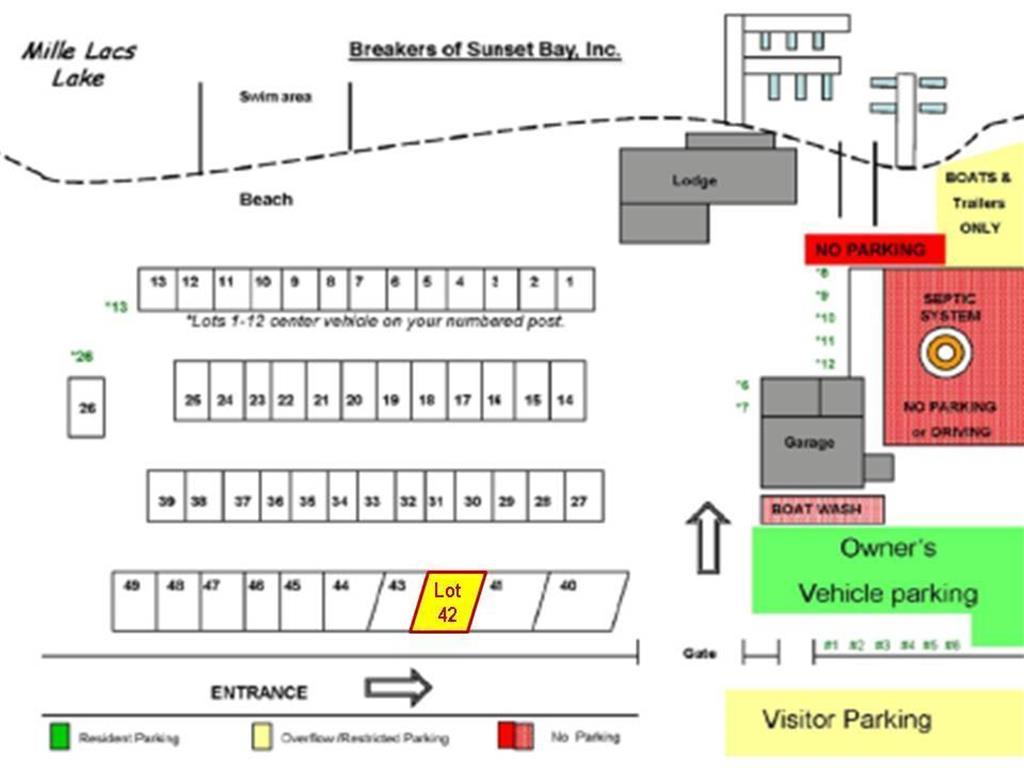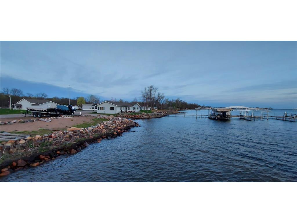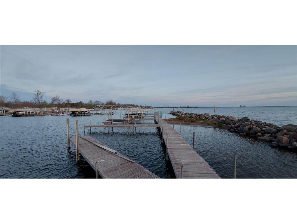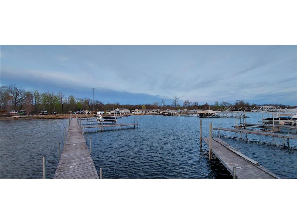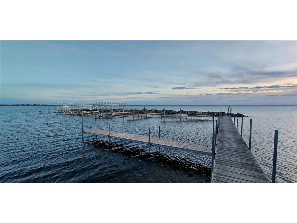$69,900
Off-Market Date: 05/16/20244328 460th Street #42 East Side Twp, MN 56342 - Mille Lacs Lake
Pending MLS# 6530687
1 beds1 baths640 sq ftSingle Family
Details for 4328 460th Street #42
MLS# 6530687
Description for 4328 460th Street #42, East Side Twp, MN, 56342 - Mille Lacs Lake
Enjoy this wonderful community at Breakers of Sunset Bay - Gated access on the East side of beautiful Mille Lacs Lake - Amazing extra wide lot with concrete slab patio & garden area - Trailer sleeps up to 9 people in 4 different areas - Very well-maintained association w- lots of amenities: Large club house / lodge w- bar & game room & patio out by the water - Courtesy boat storage & use of kayaks - Relax by the fire pit while kids enjoy the play area - Showers, bathrooms & laundry are available in the outbuilding right by the private boat launch & marina - Boat slip rentals are available - The Breckinridge park model comes fully furnished including pans, dishes, storage shed with tools & more - Come fall in love w- the peaceful shores, sandy beach area & amazing sunsets - Come up on the weekends or stay all Spring, Summer & Fall without having to do all the work of a cabin - Enjoy your own getaway on Mille Lacs - Also, 1.15 Acres For Sale just 5 mins South on Hwy 10 at 43006 Vista Rd
Listing Information
Property Type: Residential, Single Family
Status: Pending
Bedrooms: 1
Bathrooms: 1
Lot Size: 0.04 Acres
Square Feet: 640 sq ft
Year Built: 2006
Foundation: 432 sq ft
Stories: 1.5 Stories
Subdivision: Breakwater Resort Cic 34
County: Mille Lacs
Days On Market: 9
Construction Status: Previously Owned
School Information
District: 473 - Isle
Room Information
Main Floor
Bathroom: 4 x 6.5
Bedroom 1: 8 x 10
Dining Room: 7 x 7
Kitchen: 10 x 12
Living Room: 10 x 13
Patio: 12 x 18
Upper Floor
Loft: 8 x 10
Loft: 10 x 13
Bathrooms
Full Baths: 1
Additonal Room Information
Dining: Breakfast Area,Breakfast Bar,Eat In Kitchen,Living/Dining Room
Bath Description:: Main Floor Full Bath
Interior Features
Square Footage above: 640 sq ft
Appliances: Range, Microwave, Exhaust Fan/Hood, Refrigerator, Electric Water Heater
Additional Interior Features: Kitchen Window, All Living Facilities on One Level, Main Floor Bedroom, Vaulted Ceiling(s), Ceiling Fan(s)
Utilities
Water: Shared System
Sewer: Shared System
Cooling: Central
Heating: Forced Air, Propane
Exterior / Lot Features
Open Parking: 3
Parking Description: Parking Lot, Guest Parking, Driveway - Gravel, More Parking Onsite for Fee, Driveway - Concrete, Secured
Exterior: Vinyl
Roof: Asphalt Shingles, Architectural Shingle, Pitched
Lot View: Lake,West
Lot Dimensions: 50 x 53 x 44 x 51
Zoning: Residential-Single Family,Shoreline
Fencing: Partial, Chain Link
Additional Exterior/Lot Features: Dock, Boat Slip, Patio, Accessible Shoreline, Road Frontage - Cul De Sac, Private
Out Buildings: Other
Waterfront Details
Boat Facilities: Boat Facilities
Standard Water Body: Mille Lacs Lake
DNR Lake ID: 48000200
Water Front Features: Other, Dock, Lake View, Shared, Lake Front
Lake Acres: 128,251
Lake Depth: 42 Ft.
Lake Bottom: Gravel,Hard,Sand
Road Between Waterfront And Home: 1
Waterfront Slope: Level
Community Features
Community Features: Club House, Play Area, Sun Room, Community Room, Amusement/Party Room
Association Amenities: Patio, Beach, Coin-op Laundry Owned, Dock, Deck, Boat Slip
HOA Dues Include: Controlled Access, Lawn Care, Recreation Facility, Shared Amenities, Professional Mgmt, Sanitation, Parking Space, Water/Sewer, Security System, Beach Access, Dock, Outside Maintenance
Pets Allowed: Yes
Homeowners Association: Yes
Association Name: Breakers of Sunset Bay
HOA Dues: $100 / Monthly
Driving Directions
5 miles North of Isle on Hwy 47 to County Rd 18 Junction, turn left and then a quick right into property parking lot area and drive up to gate key pad to access resort.
Financial Considerations
Covenants/Deed Restrictions: Rentals not Permitted, Pets - Dogs Allowed
Tax/Property ID: 051300420
Tax Amount: 696
Tax Year: 2024
HomeStead Description: Non-Homesteaded
Price Changes
| Date | Price | Change |
|---|---|---|
| 05/05/2024 10.51 PM | $69,900 |
![]() A broker reciprocity listing courtesy: eXp Realty
A broker reciprocity listing courtesy: eXp Realty
The data relating to real estate for sale on this web site comes in part from the Broker Reciprocity℠ Program of the Regional Multiple Listing Service of Minnesota, Inc. Real estate listings held by brokerage firms other than Edina Realty, Inc. are marked with the Broker Reciprocity℠ logo or the Broker Reciprocity℠ thumbnail and detailed information about them includes the name of the listing brokers. Edina Realty, Inc. is not a Multiple Listing Service (MLS), nor does it offer MLS access. This website is a service of Edina Realty, Inc., a broker Participant of the Regional Multiple Listing Service of Minnesota, Inc. IDX information is provided exclusively for consumers personal, non-commercial use and may not be used for any purpose other than to identify prospective properties consumers may be interested in purchasing. Open House information is subject to change without notice. Information deemed reliable but not guaranteed.
Copyright 2024 Regional Multiple Listing Service of Minnesota, Inc. All Rights Reserved.
Sales History & Tax Summary for 4328 460th Street #42
Sales History
| Date | Price | Change |
|---|---|---|
| Currently not available. | ||
Tax Summary
| Tax Year | Estimated Market Value | Total Tax |
|---|---|---|
| Currently not available. | ||
Data powered by ATTOM Data Solutions. Copyright© 2024. Information deemed reliable but not guaranteed.
Schools
Schools nearby 4328 460th Street #42
| Schools in attendance boundaries | Grades | Distance | SchoolDigger® Rating i |
|---|---|---|---|
| Loading... | |||
| Schools nearby | Grades | Distance | SchoolDigger® Rating i |
|---|---|---|---|
| Loading... | |||
Data powered by ATTOM Data Solutions. Copyright© 2024. Information deemed reliable but not guaranteed.
The schools shown represent both the assigned schools and schools by distance based on local school and district attendance boundaries. Attendance boundaries change based on various factors and proximity does not guarantee enrollment eligibility. Please consult your real estate agent and/or the school district to confirm the schools this property is zoned to attend. Information is deemed reliable but not guaranteed.
SchoolDigger® Rating
The SchoolDigger rating system is a 1-5 scale with 5 as the highest rating. SchoolDigger ranks schools based on test scores supplied by each state's Department of Education. They calculate an average standard score by normalizing and averaging each school's test scores across all tests and grades.
Coming soon properties will soon be on the market, but are not yet available for showings.
