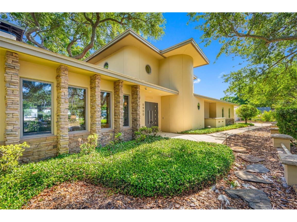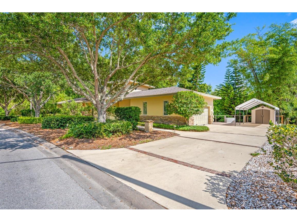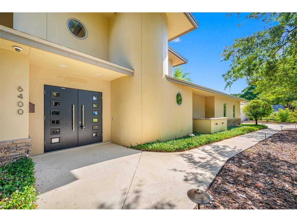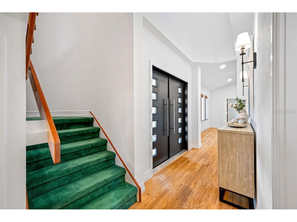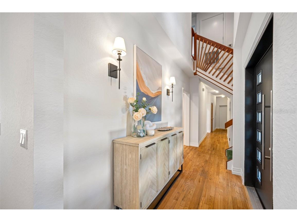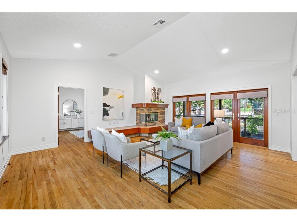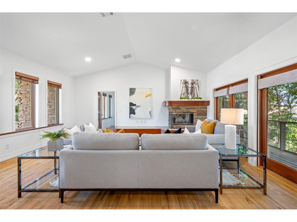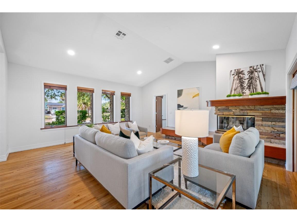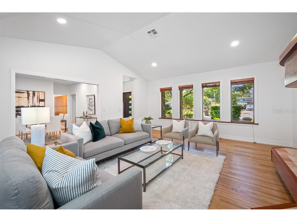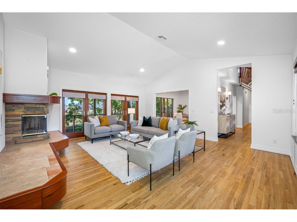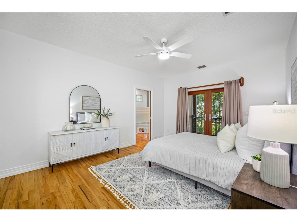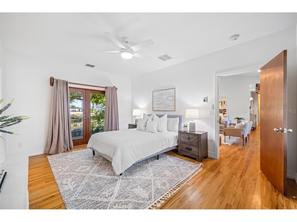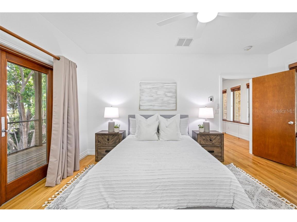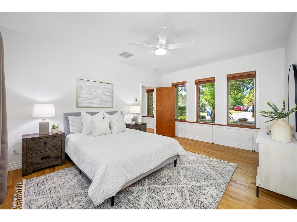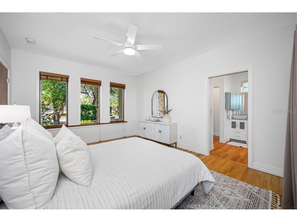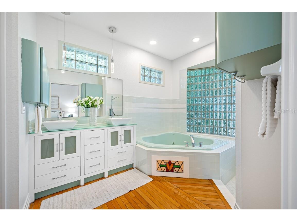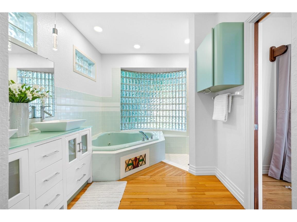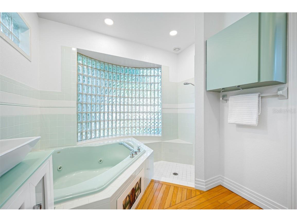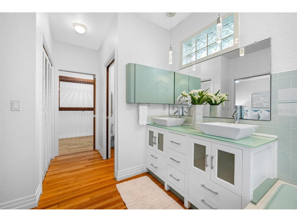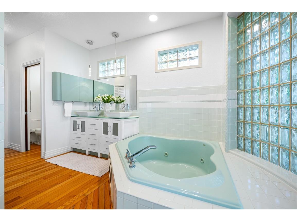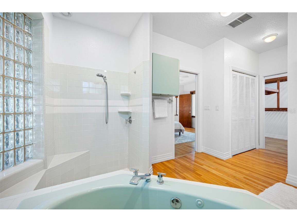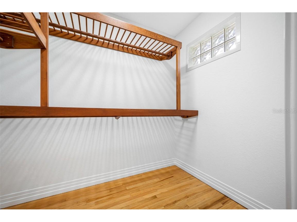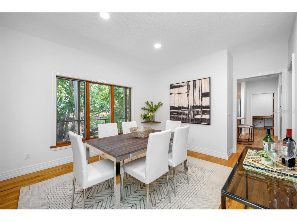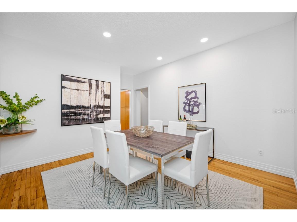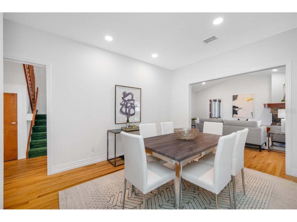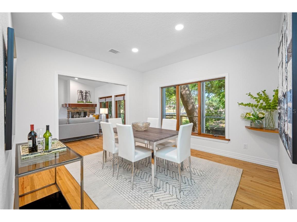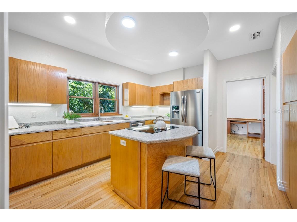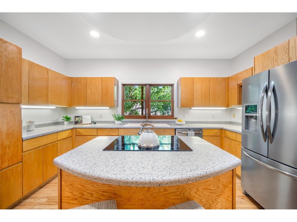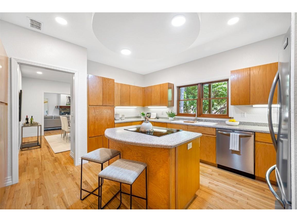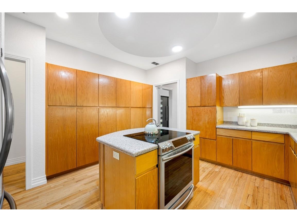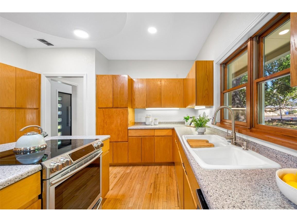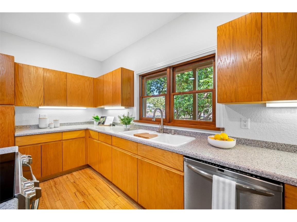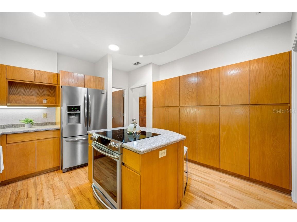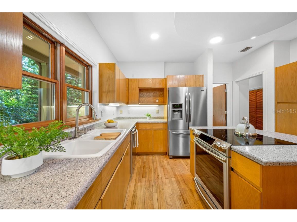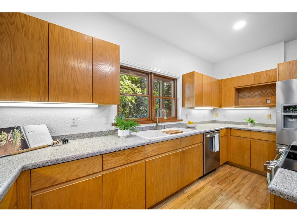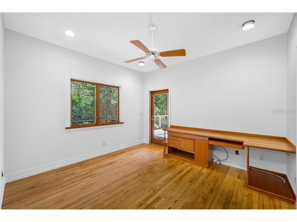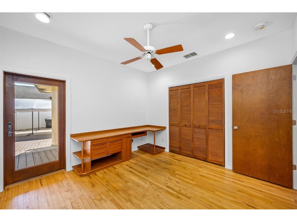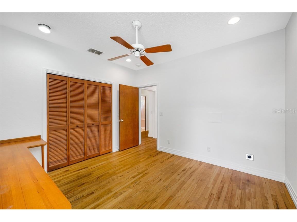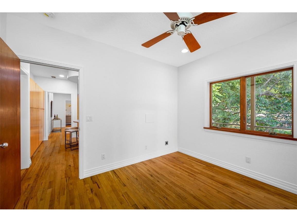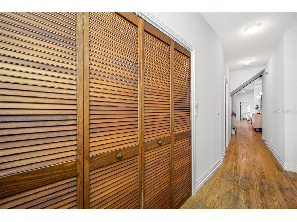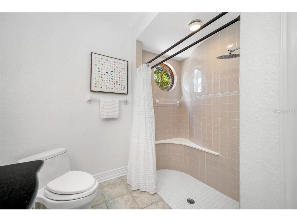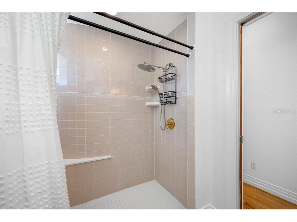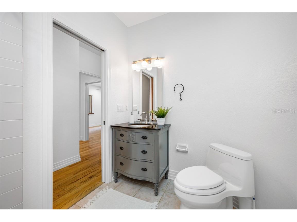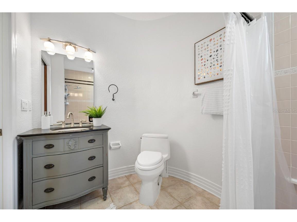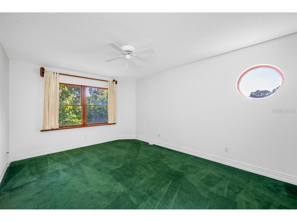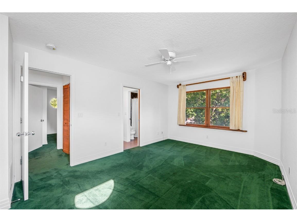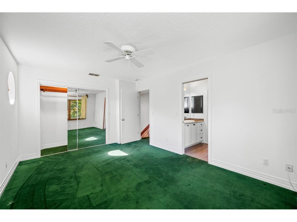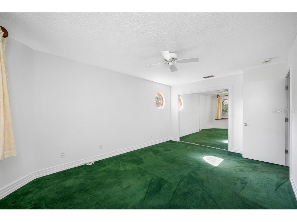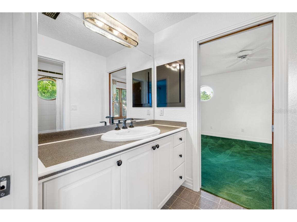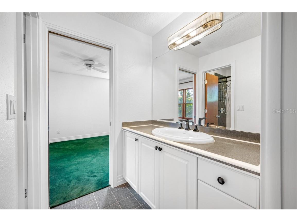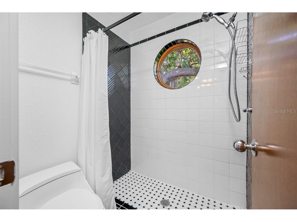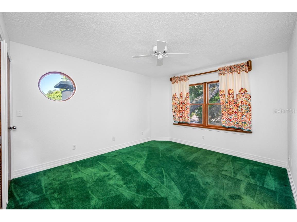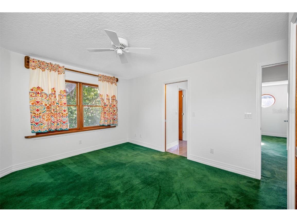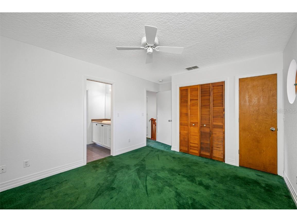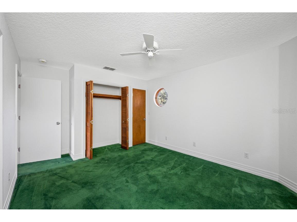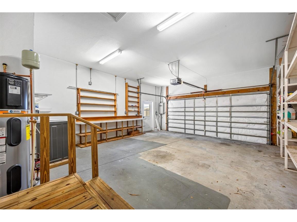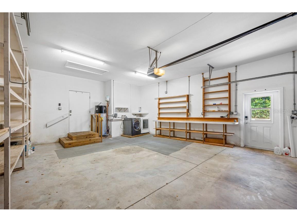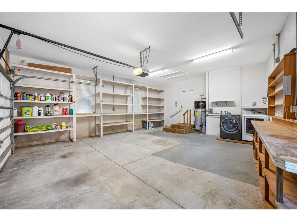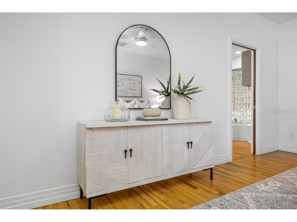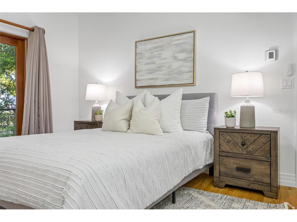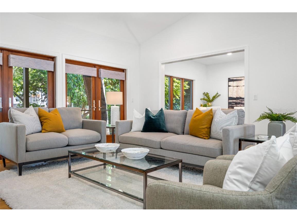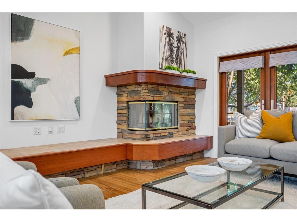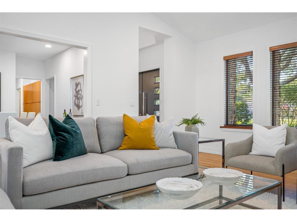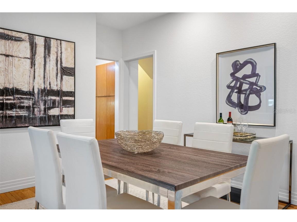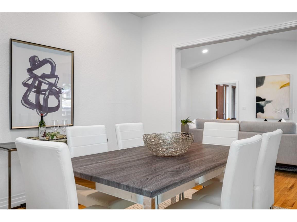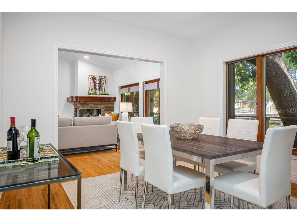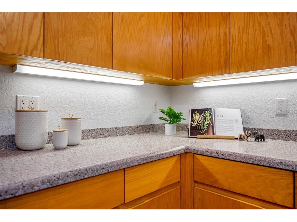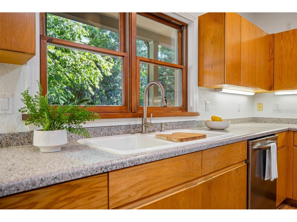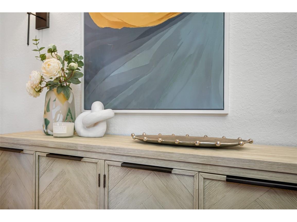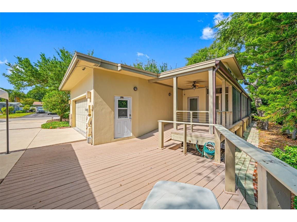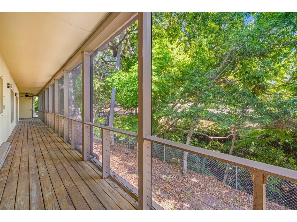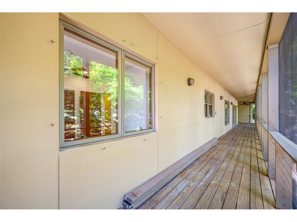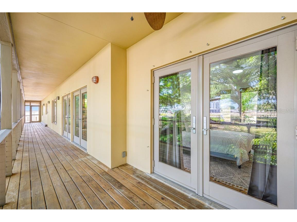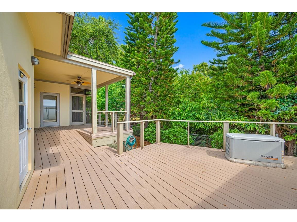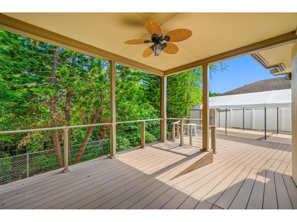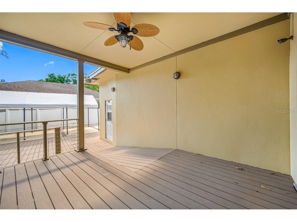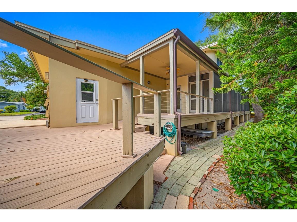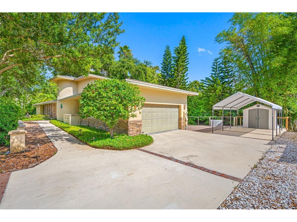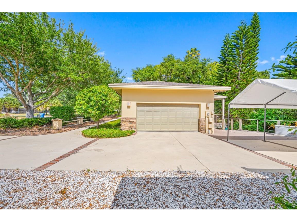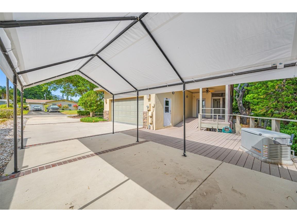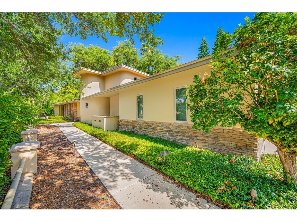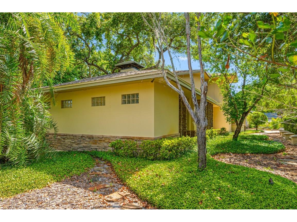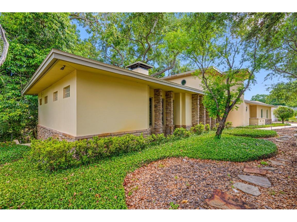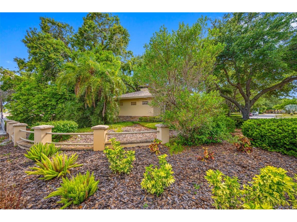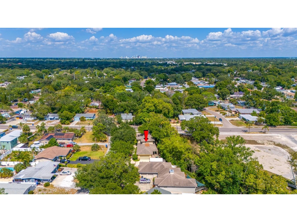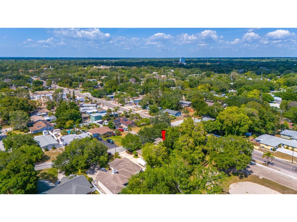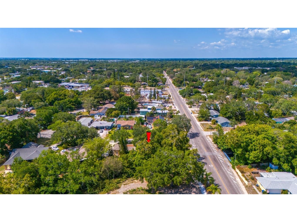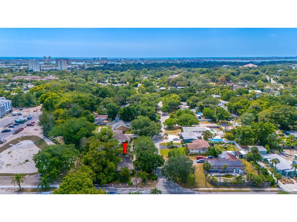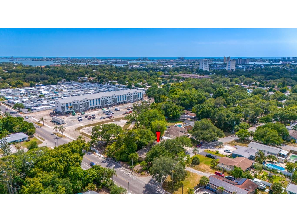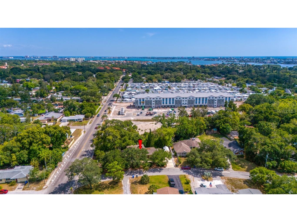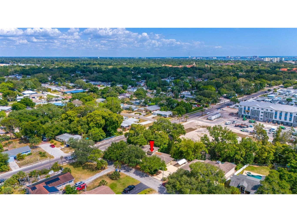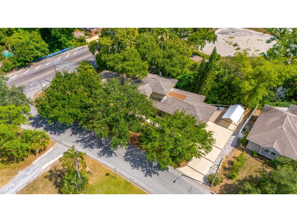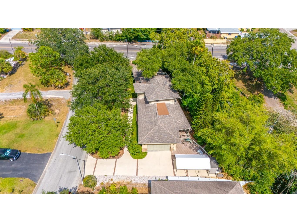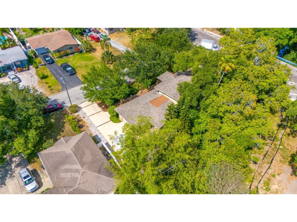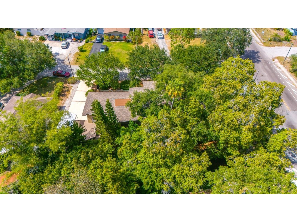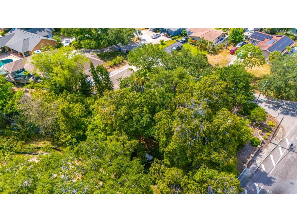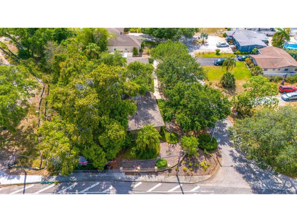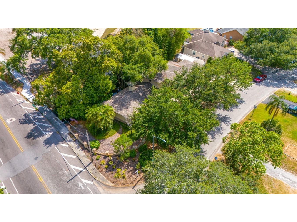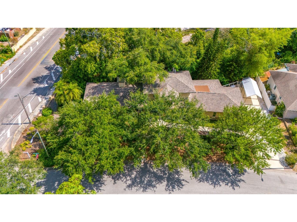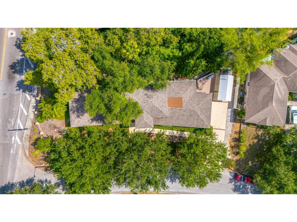$875,000
6400 Bougainvilla Avenue S Saint Petersburg, FL 33707 - Bear Creek
For Sale MLS# U8240804
4 beds3 baths2,431 sq ftSingle Family
Details for 6400 Bougainvilla Avenue S
MLS# U8240804
Description for 6400 Bougainvilla Avenue S, Saint Petersburg, FL, 33707 - Bear Creek
Experience luxury living in this stunning custom-built 4-bedroom, 3-bathroom home in St. Petersburg, FL. This home was carefully designed with a triple-split floor plan, ensuring privacy and flexibility for families and guests. Approaching the home, you are greeted by a canopy of trees, low-maintenance landscaping, upscale landscape lighting, and a driveway with brick inlays. You can tell from the curb that no detail has been overlooked. Entering through the modern double doors into a welcoming foyer with sky-high two-story ceilings. The spacious living areas are adorned with high-end finishes and architectural accents, creating an atmosphere of elegance and sophistication. Warm wood tones juxtaposed with the bright white paint create an airy yet warm atmosphere throughout the home. The family room has 2 sets of French doors that open to the enormous screened patio. It also has high ceilings and a stone clad fireplace, which is the main feature of the room. The gourmet kitchen is a chef's dream, equipped with stainless steel appliances, ample counter space, and custom wood cabinetry. The amount of storage in the kitchen is abundant, making it virtually impossible to run out of space. Whether preparing a casual meal or hosting a formal dinner party, this kitchen will surely impress. The four bedrooms are spacious and inviting. The main bedroom is luxurious, with a beautiful private bathroom, garden tub, walk-in shower, and dual vanities. It also has a spacious walk-in closet with custom storage. French doors open up to a screened patio that spans the rear of the home. The triple-split floor plan has two bedrooms downstairs and two upstairs that share a jack-and-jill bathroom, giving everyone serenity and privacy. The outside of the property has many great features, including a storage shed, extra covered parking for a boat or extra car, a Generac whole-home generator, beautiful greenery, and 131 feet of waterfront on Bear Creek. This home in St. Petersburg, FL, offers peace and convenience, with nearby access to beaches, shopping, dining, entertainment, the Pinellas Trail, and major highways. Schedule a private showing today to see everything this brilliant custom-built home has to offer!
Listing Information
Property Type: Residential, Single Family Residence
Status: Active
Bedrooms: 4
Bathrooms: 3
Lot Size: 0.29 Acres
Square Feet: 2,431 sq ft
Year Built: 1999
Garage: Yes
Stories: 2 Story
Construction: Block
Subdivision: Bougainvilla Estates
Foundation: Crawlspace,Slab
County: Pinellas
School Information
Elementary: Bear Creek Elementary-Pn
Middle: Azalea Middle-Pn
High: Boca Ciega High-Pn
Room Information
Main Floor
Living Room: 19x18
Bathroom 2: 8x6
Bedroom 2: 12x11
Kitchen: 15x12
Dining Room: 13x12
Primary Bathroom: 16x8
Primary Bedroom: 16x12
Upper Floor
Bedroom 4: 13x11
Bathroom 3: 10x5
Bedroom 3: 16x11
Bathrooms
Full Baths: 3
Additonal Room Information
Laundry: Inside, Laundry Room
Interior Features
Appliances: Electric Water Heater, Range, Refrigerator, Dishwasher
Flooring: Carpet,Tile,Wood
Basement: Crawl Space
Fireplaces: Living Room
Additional Interior Features: Vaulted Ceiling(s), Ceiling Fan(s), Built-in Features, High Ceilings, Split Bedrooms, Solid Surface Counters, Stone Counters
Utilities
Water: Public
Sewer: Public Sewer
Other Utilities: Municipal Utilities
Cooling: Ceiling Fan(s), Central Air
Heating: Central
Exterior / Lot Features
Attached Garage: Attached Garage
Garage Spaces: 2
Parking Description: Garage Door Opener, Garage, driveway
Roof: Shingle
Lot Dimensions: 161x63
Additional Exterior/Lot Features: French Patio Doors, Lighting, Corner Lot, Flat, Level, Landscaped, City Lot
Waterfront Details
Standard Water Body: Bear Creek
Water Front Features: Creek
Driving Directions
From Pasadena Ave S, turn East onto Bougainvilla Ave S. The property is on the corner of Bougainvilla Ave S and 64th St S
Financial Considerations
Terms: Cash,Conventional,FHA,VA Loan
Tax/Property ID: 20-31-16-10409-001-0010
Tax Amount: 4638.52
Tax Year: 2023
Price Changes
| Date | Price | Change |
|---|---|---|
| 05/06/2024 03.09 PM | $875,000 |
![]() A broker reciprocity listing courtesy: REMAX EXPERTS
A broker reciprocity listing courtesy: REMAX EXPERTS
Based on information provided by Stellar MLS as distributed by the MLS GRID. Information from the Internet Data Exchange is provided exclusively for consumers’ personal, non-commercial use, and such information may not be used for any purpose other than to identify prospective properties consumers may be interested in purchasing. This data is deemed reliable but is not guaranteed to be accurate by Edina Realty, Inc., or by the MLS. Edina Realty, Inc., is not a multiple listing service (MLS), nor does it offer MLS access.
Copyright 2024 Stellar MLS as distributed by the MLS GRID. All Rights Reserved.
Payment Calculator
The loan's interest rate will depend upon the specific characteristics of the loan transaction and credit profile up to the time of closing.
Sales History & Tax Summary for 6400 Bougainvilla Avenue S
Sales History
| Date | Price | Change |
|---|---|---|
| Currently not available. | ||
Tax Summary
| Tax Year | Estimated Market Value | Total Tax |
|---|---|---|
| Currently not available. | ||
Data powered by ATTOM Data Solutions. Copyright© 2024. Information deemed reliable but not guaranteed.
Schools
Schools nearby 6400 Bougainvilla Avenue S
| Schools in attendance boundaries | Grades | Distance | SchoolDigger® Rating i |
|---|---|---|---|
| Loading... | |||
| Schools nearby | Grades | Distance | SchoolDigger® Rating i |
|---|---|---|---|
| Loading... | |||
Data powered by ATTOM Data Solutions. Copyright© 2024. Information deemed reliable but not guaranteed.
The schools shown represent both the assigned schools and schools by distance based on local school and district attendance boundaries. Attendance boundaries change based on various factors and proximity does not guarantee enrollment eligibility. Please consult your real estate agent and/or the school district to confirm the schools this property is zoned to attend. Information is deemed reliable but not guaranteed.
SchoolDigger® Rating
The SchoolDigger rating system is a 1-5 scale with 5 as the highest rating. SchoolDigger ranks schools based on test scores supplied by each state's Department of Education. They calculate an average standard score by normalizing and averaging each school's test scores across all tests and grades.
Coming soon properties will soon be on the market, but are not yet available for showings.
