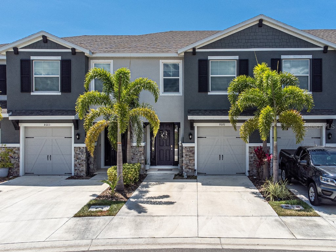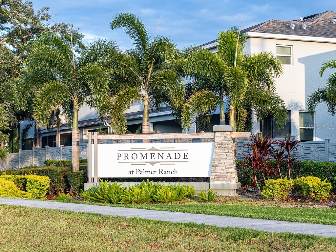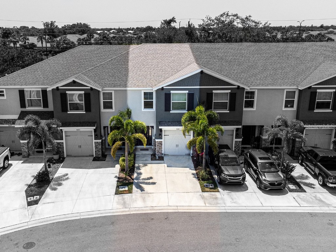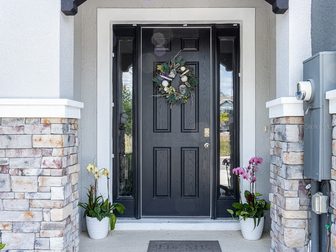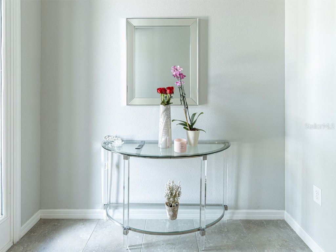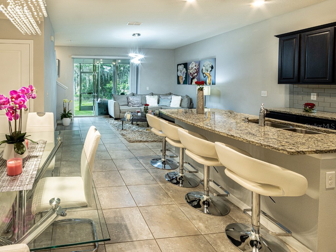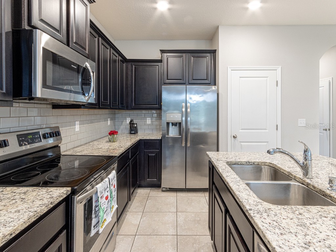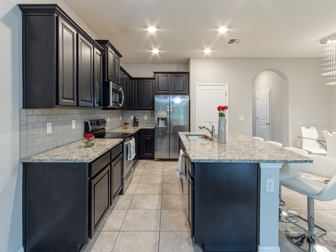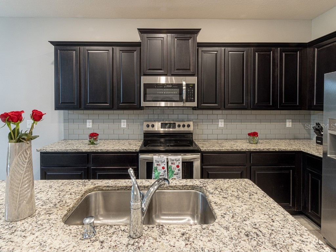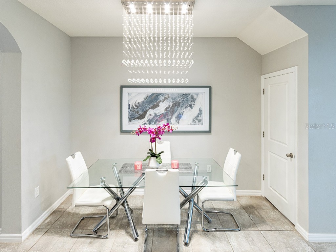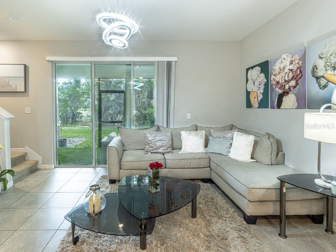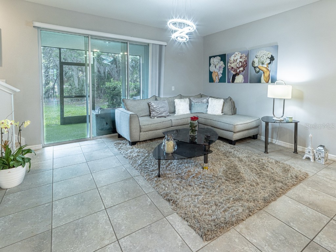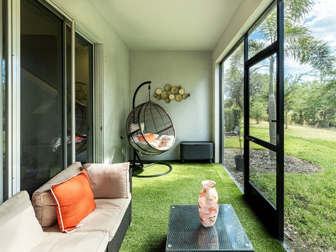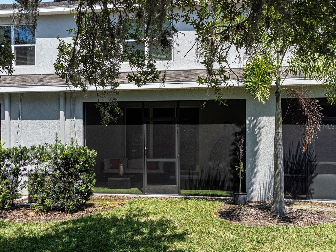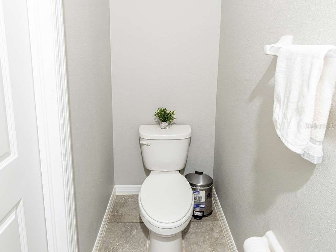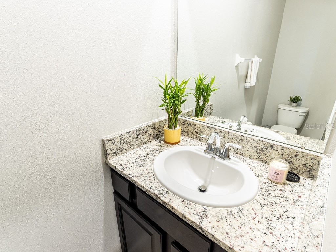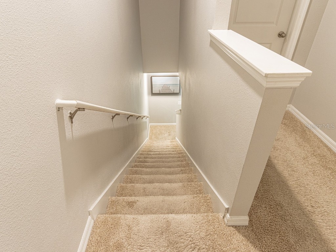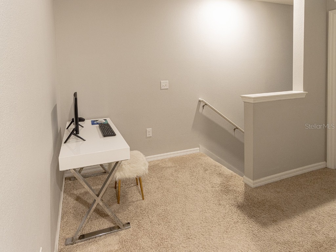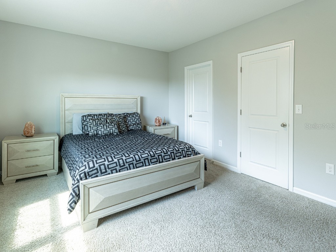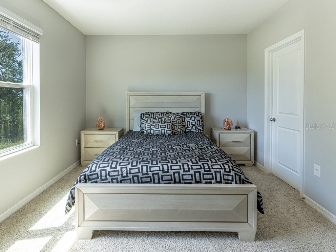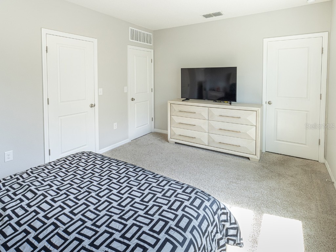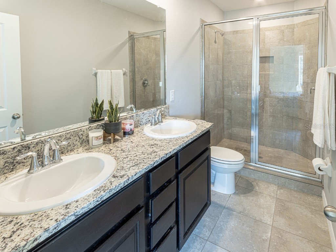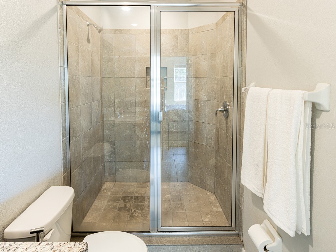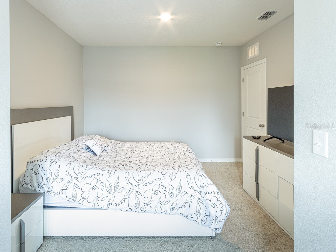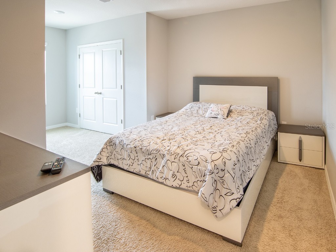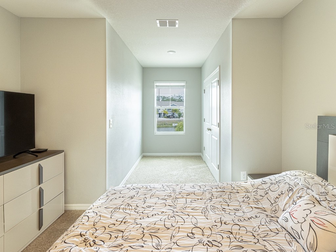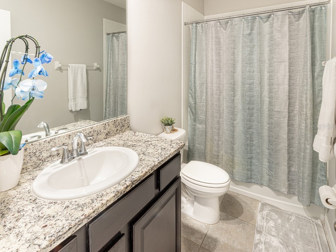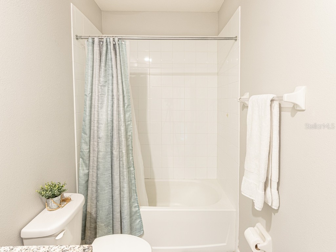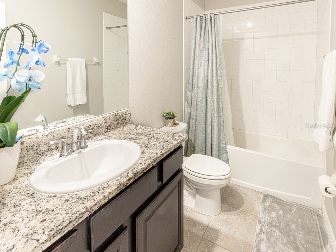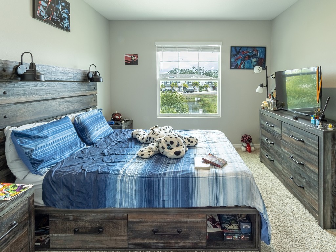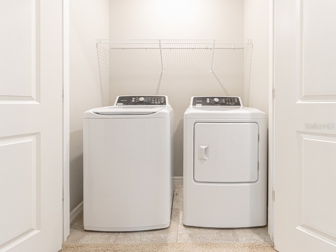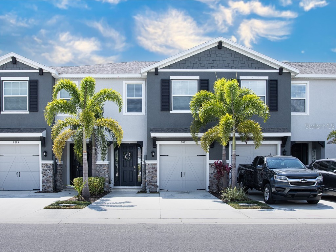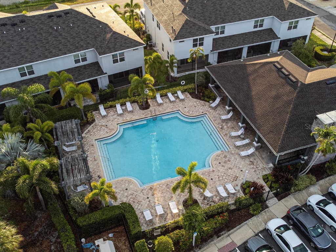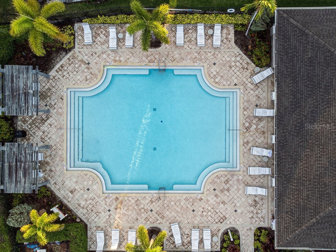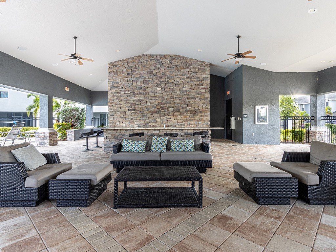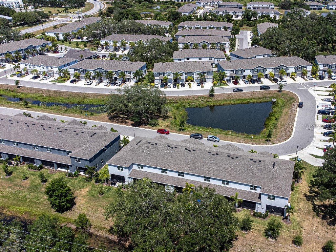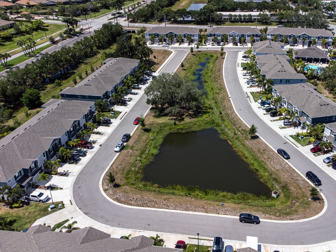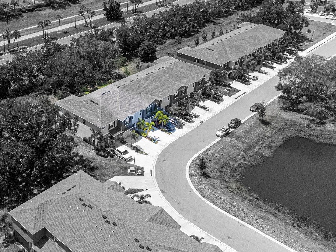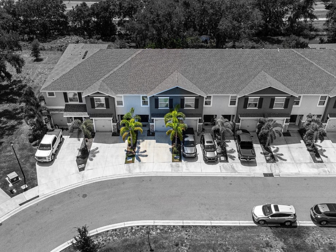$460,000
8681 Daydream Street Sarasota, FL 34238
For Sale MLS# S5104461
3 beds3 baths1,724 sq ftTownhouse/Twinhome
OPEN HOUSE: Sunday, 5/19 11:00 AM - 03:00 PM
Details for 8681 Daydream Street
MLS# S5104461
Description for 8681 Daydream Street, Sarasota, FL, 34238
Welcome to your new home in Promenade on Palmer Ranch! This beautiful townhouse constructed in 2020 and exclusively occupied by its owners, offers spacious and bright living across two levels. Step inside to discover contemporary-style cabinets in the kitchen, complemented by granite countertops and an open-concept design. The ample natural light floods the rooms, creating a warm and inviting atmosphere throughout. Outside, the cozy enclosed backyard features artificial turf, perfect for hosting gatherings or simply enjoying some outdoor relaxation. Convenience is at your doorstep, with major supermarkets, convenience stores, restaurants, and the stunning Legacy Trail all within a 4-minute drive. Plus, you're just a short 15-minute drive away from Siesta Key, renowned as one of Sarasota's top-rated beaches and easy access to I-75. Don't miss out on the opportunity to make this immaculate townhouse your new home. Schedule a showing today and experience the best of Sarasota living at Promenade on Palmer Ranch!
Listing Information
Property Type: Residential, Townhouse
Status: Active
Bedrooms: 3
Bathrooms: 3
Lot Size: 0.04 Acres
Square Feet: 1,724 sq ft
Year Built: 2020
Garage: Yes
Stories: 2 Story
Construction: Block,Concrete,Stucco
Subdivision: Promenade/Palmer Ranch Ph 2
Foundation: Basement
County: Sarasota
School Information
Elementary: Gulf Gate Elementary
Middle: Sarasota Middle
High: Riverview High
Room Information
Main Floor
Porch: 8x19
Bathroom 2: 3x9
Dining Room: 11x11
Living Room: 14x15
Kitchen: 12x12
Upper Floor
Primary Bedroom: 11x15
Bathroom 1: 8x9
Primary Bathroom: 5x11
Bedroom 3: 10x11
Bedroom 1: 11x11
Bathrooms
Full Baths: 2
1/2 Baths: 1
Additonal Room Information
Laundry: Laundry Room
Interior Features
Appliances: Electric Water Heater, Washer, Range, Refrigerator, Dishwasher, Disposal, Dryer, Microwave
Flooring: Carpet,Ceramic Tile
Basement: Other
Doors/Windows: Blinds, Shutters
Additional Interior Features: Eat-In Kitchen, Walk-In Closet(s), Open Floorplan
Utilities
Water: Public
Sewer: Public Sewer
Other Utilities: Cable Connected,Electricity Connected,High Speed Internet Available,Sewer Connected,Water Connected
Cooling: Central Air
Heating: Central
Exterior / Lot Features
Attached Garage: Attached Garage
Garage Spaces: 1
Parking Description: driveway
Roof: Shingle
Pool: Community, Association
Additional Exterior/Lot Features: Storm/Security Shutters, Rear Porch, Enclosed
Waterfront Details
Water Front Features: Pond
Community Features
Community Features: Sidewalks, Pool, Gated, Clubhouse, Community Mailbox
Security Features: Gated Community
Association Amenities: Pool, Clubhouse
HOA Dues Include: Maintenance Grounds, Pool(s), Water, Recreation Facilities
Homeowners Association: Yes
HOA Dues: $362 / Monthly
Driving Directions
From I-75, take exit 205 for FL-72 toward Sarasota/Arcadia, head west on FL-72/Clark Rd, turn left onto Sawyer Loop rd., turn left onto palmer park Cir., turn left onto daydream st., the property will be on your right.
Financial Considerations
Tax/Property ID: 0098050330
Tax Amount: 4017
Tax Year: 2023
Price Changes
| Date | Price | Change |
|---|---|---|
| 05/07/2024 10.43 AM | $460,000 |
![]() A broker reciprocity listing courtesy: EMPIRE NETWORK REALTY
A broker reciprocity listing courtesy: EMPIRE NETWORK REALTY
Based on information provided by Stellar MLS as distributed by the MLS GRID. Information from the Internet Data Exchange is provided exclusively for consumers’ personal, non-commercial use, and such information may not be used for any purpose other than to identify prospective properties consumers may be interested in purchasing. This data is deemed reliable but is not guaranteed to be accurate by Edina Realty, Inc., or by the MLS. Edina Realty, Inc., is not a multiple listing service (MLS), nor does it offer MLS access.
Copyright 2024 Stellar MLS as distributed by the MLS GRID. All Rights Reserved.
Payment Calculator
The loan's interest rate will depend upon the specific characteristics of the loan transaction and credit profile up to the time of closing.
Sales History & Tax Summary for 8681 Daydream Street
Sales History
| Date | Price | Change |
|---|---|---|
| Currently not available. | ||
Tax Summary
| Tax Year | Estimated Market Value | Total Tax |
|---|---|---|
| Currently not available. | ||
Data powered by ATTOM Data Solutions. Copyright© 2024. Information deemed reliable but not guaranteed.
Schools
Schools nearby 8681 Daydream Street
| Schools in attendance boundaries | Grades | Distance | SchoolDigger® Rating i |
|---|---|---|---|
| Loading... | |||
| Schools nearby | Grades | Distance | SchoolDigger® Rating i |
|---|---|---|---|
| Loading... | |||
Data powered by ATTOM Data Solutions. Copyright© 2024. Information deemed reliable but not guaranteed.
The schools shown represent both the assigned schools and schools by distance based on local school and district attendance boundaries. Attendance boundaries change based on various factors and proximity does not guarantee enrollment eligibility. Please consult your real estate agent and/or the school district to confirm the schools this property is zoned to attend. Information is deemed reliable but not guaranteed.
SchoolDigger® Rating
The SchoolDigger rating system is a 1-5 scale with 5 as the highest rating. SchoolDigger ranks schools based on test scores supplied by each state's Department of Education. They calculate an average standard score by normalizing and averaging each school's test scores across all tests and grades.
Coming soon properties will soon be on the market, but are not yet available for showings.
