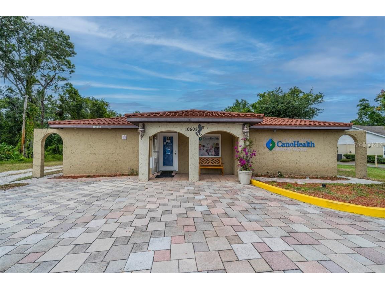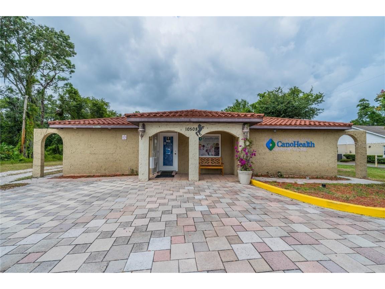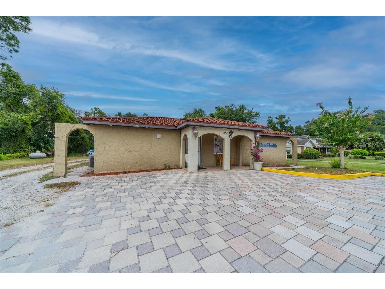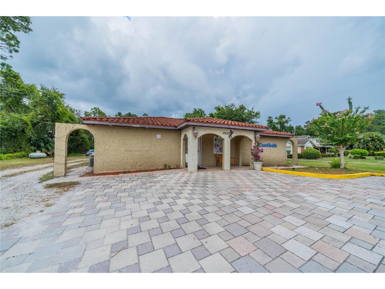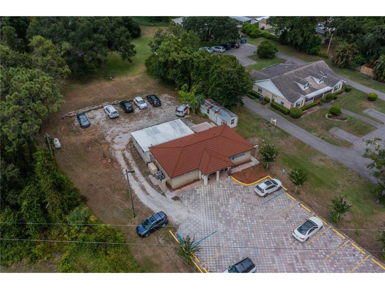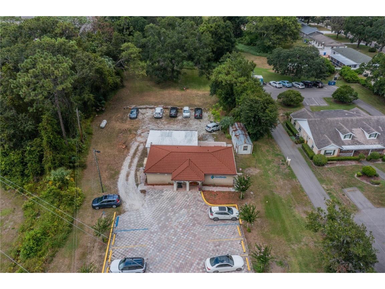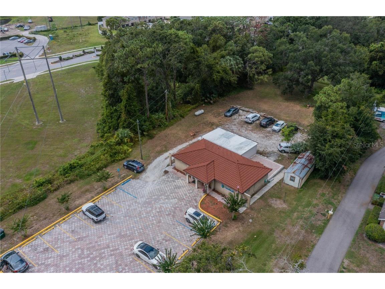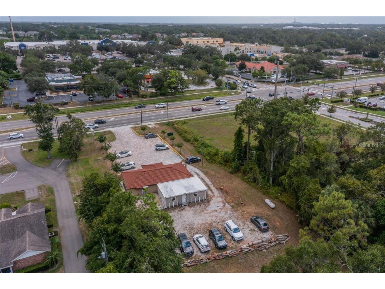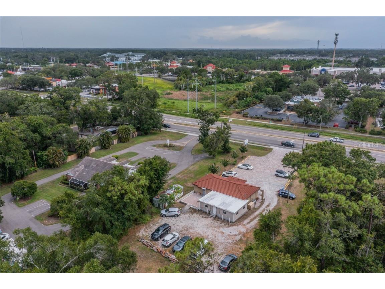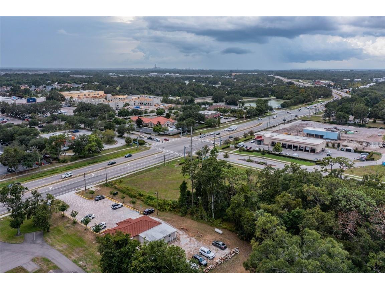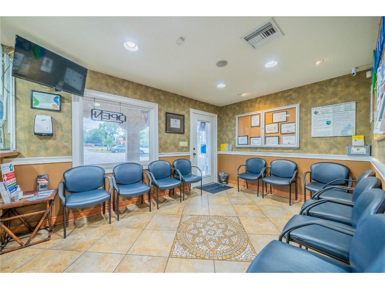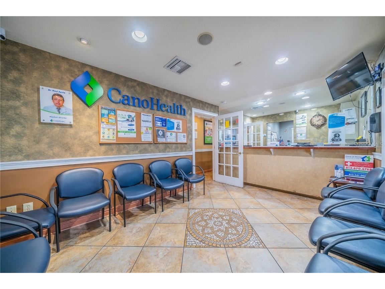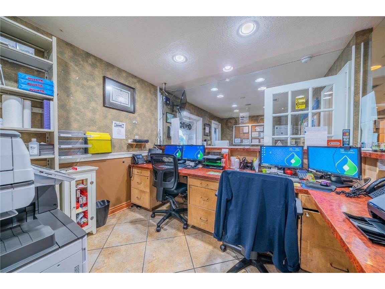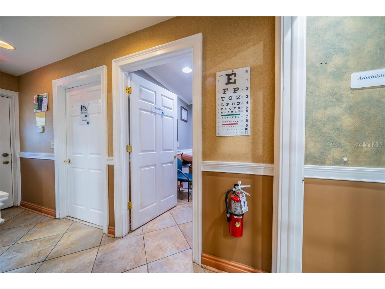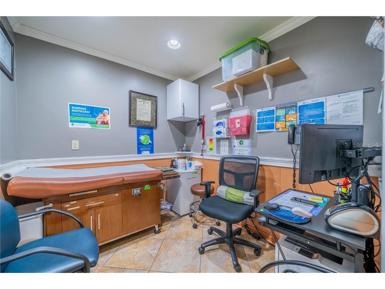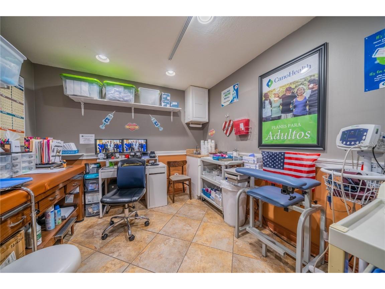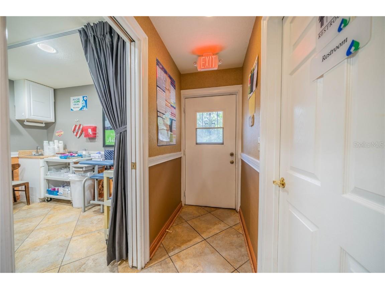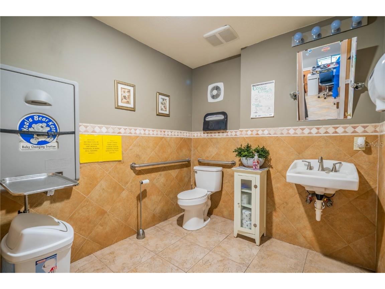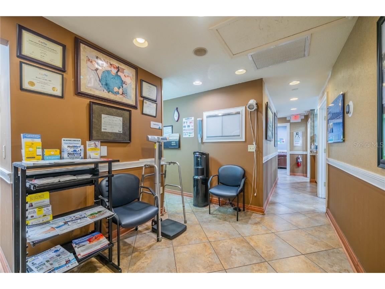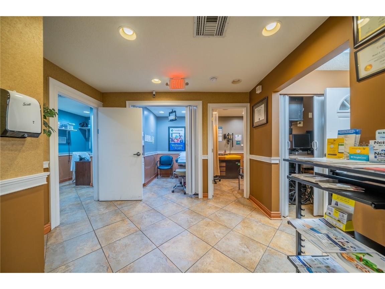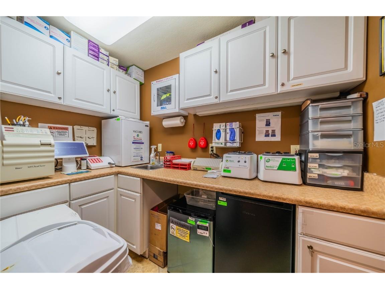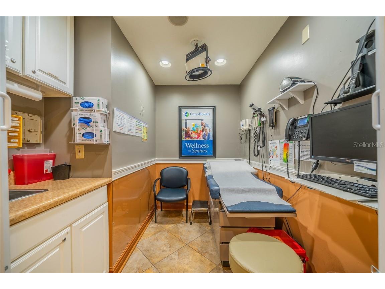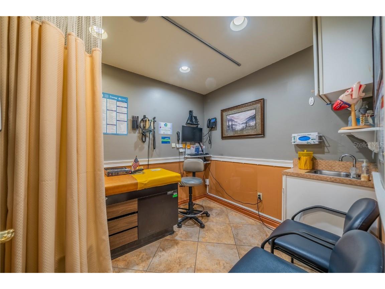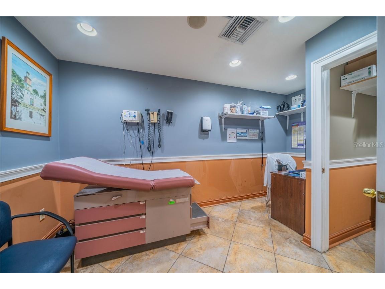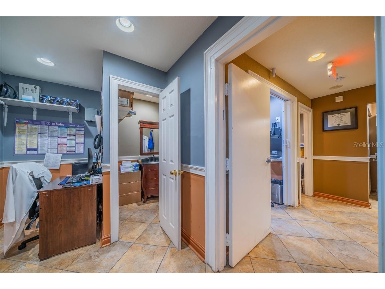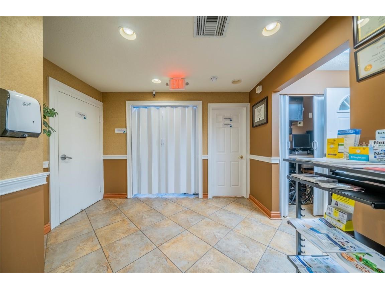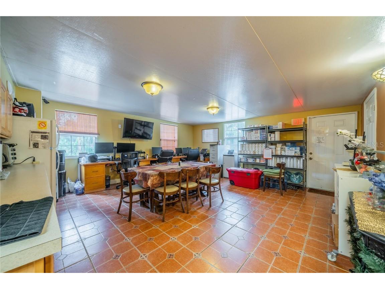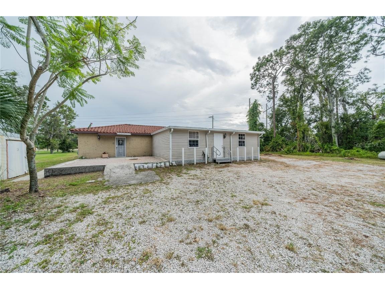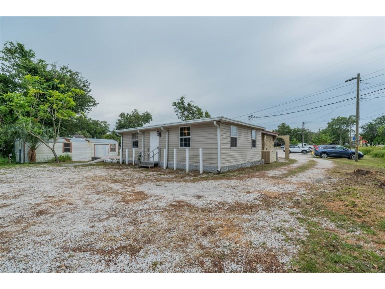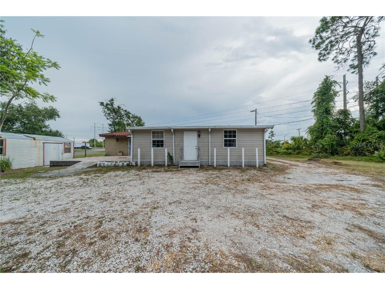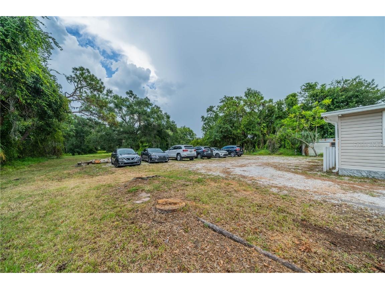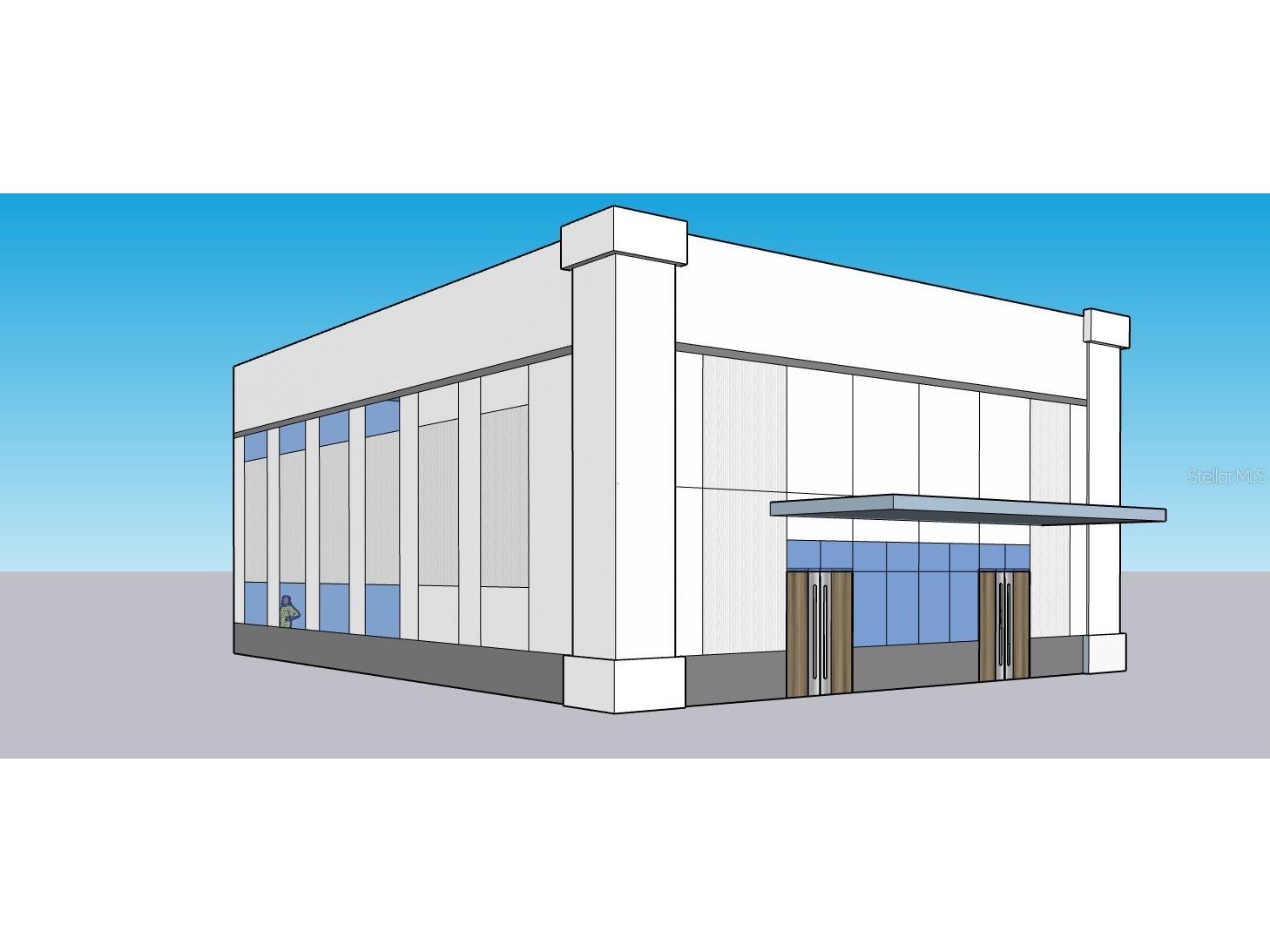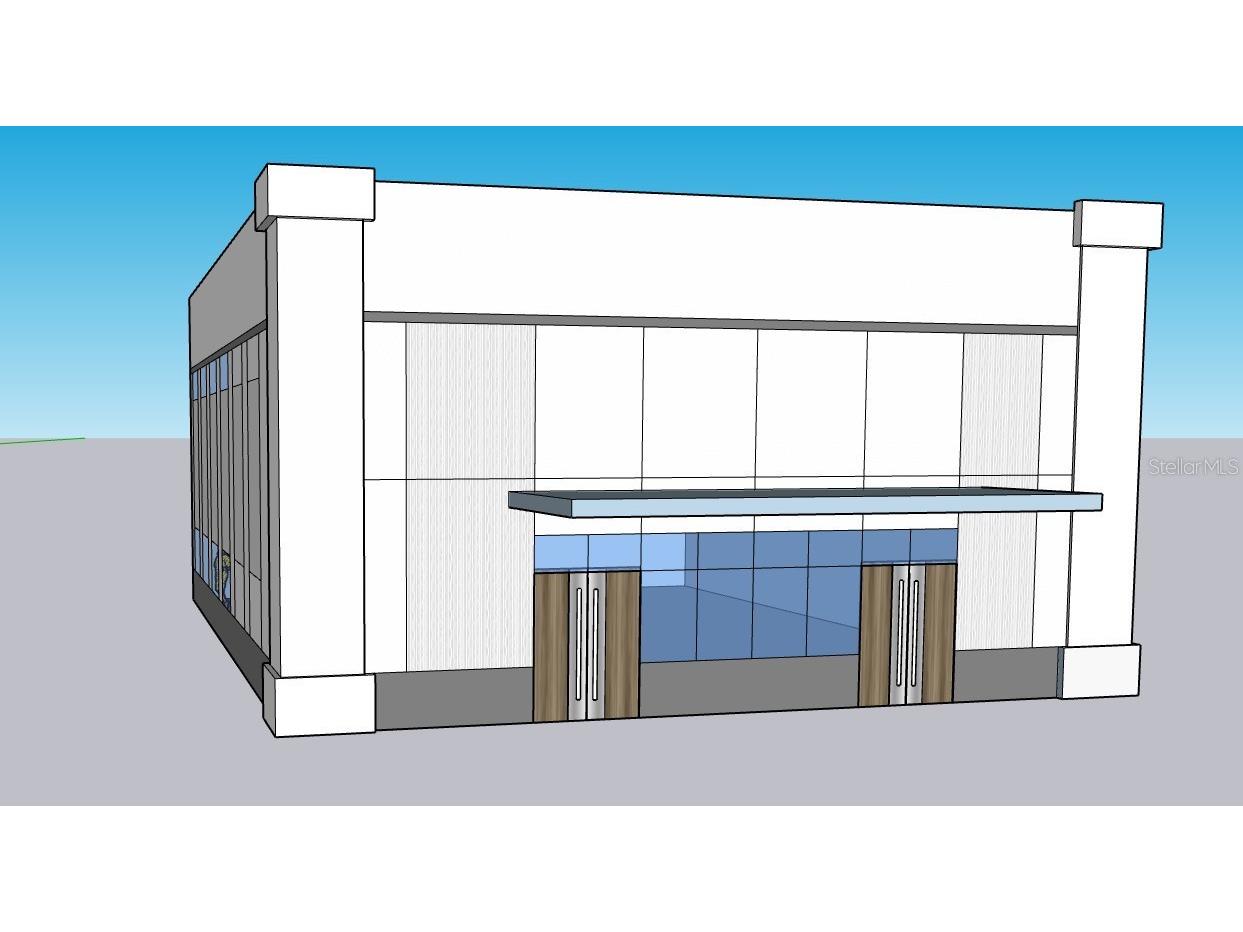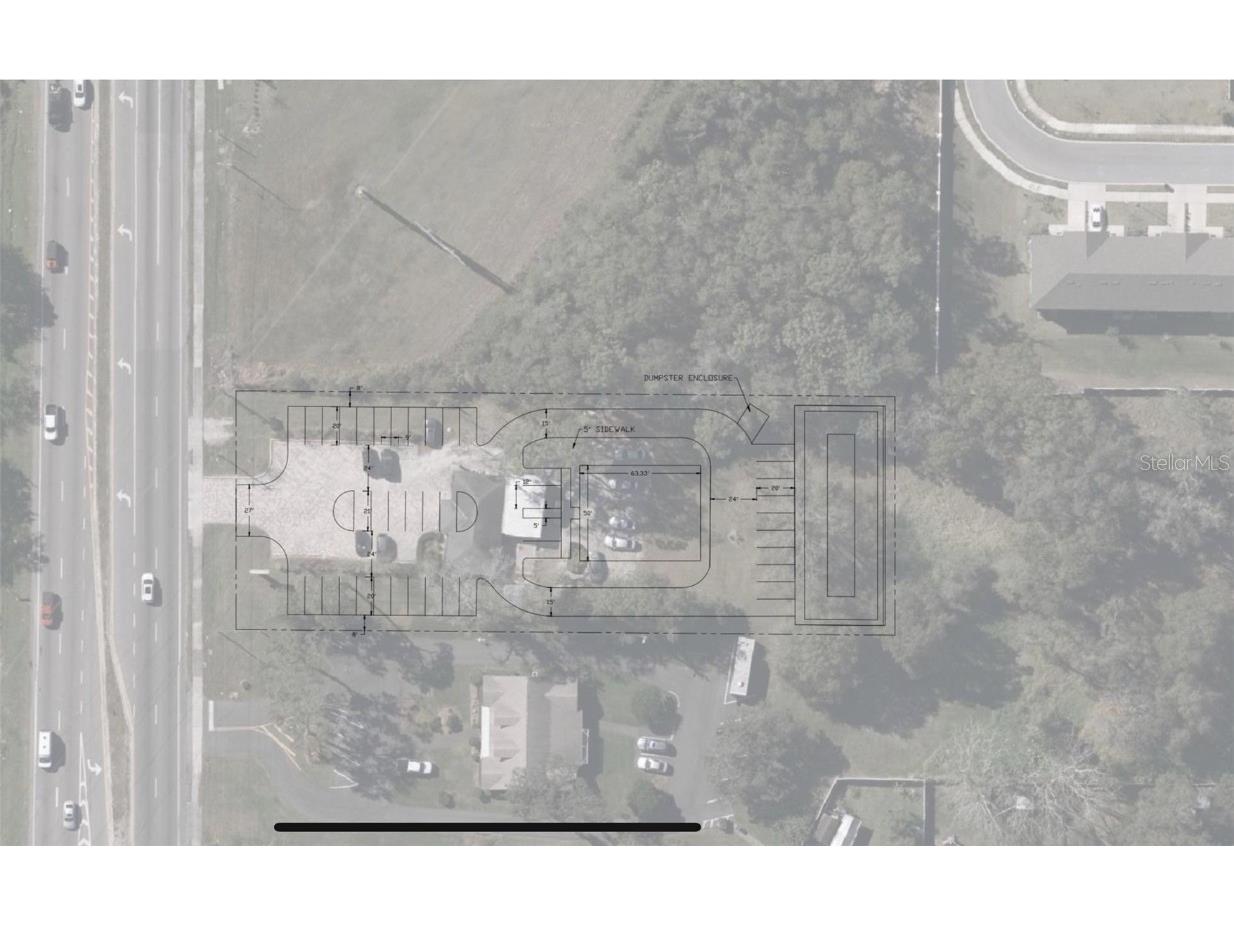10508 Gibsonton Dr Riverview, FL 33578
Pending MLS# T3466281
1,800 sq ft Commercial
Details for 10508 Gibsonton Dr
MLS# T3466281
Description for 10508 Gibsonton Dr, Riverview, FL, 33578
Under contract-accepting backup offers. PRICE IMPROVEMENT!!! Redevelopment Opportunity!!!! Location, Location, Location!! Located 4 min (.06 miles) from the new Advent Health Riverview Hospital. $216 million hospital located on a 23-acre tract north of the Boyette Road and U.S. 301 intersection...Highest and best use is retail! This turnkey medical office is equipped with 5 exam rooms, waiting area, receptionist area, administrative office, 2 private Doctors’ offices, 1 ½ restrooms, Lab area, nurses ’station and breakroom with kitchenette. The property is situated on 1.08 acres, offers monument signage, 125FF of primary road frontage, 25+ parking spaces and is recently updated with a brand new tile room. Current zoning, Planned Development (PD) -FLU: Suburban Mixed Use-6 (SMU-6) Highest and best use as vacant (Retail Development) Dense medical office corridor, excellent visibility from Gibsonton drive, with traffic exposure of approximately 42,500 vehicles per day. The subject property is conditionally approved for a 6382 sqft two story medical office! Situated in an area of good population and income demographic. Directly across the street from a Lowe’s and within proximity to Interstate I75 and US Highway 301.
Listing Information
Property Type: Commercial, Mixed Use
Status: Pending
Lot Size: 1 Acres
Square Feet: 1,800 sq ft
Year Built: 1979
Construction: Block,Concrete,Stucco,Vinyl Siding,Wood Frame
Construction Display: New Construction
Subdivision: Unplatted
Foundation: Slab
County: Hillsborough
Construction Status: New Construction
Interior Features
Appliances: Refrigerator
Flooring: Tile
Doors/Windows: Blinds
Accessibility: Accessible Doors, Accessible Entrance, Customized Wheelchair Accessible
Utilities
Water: Public
Sewer: Septic Tank
Other Utilities: Municipal Utilities
Cooling: Central Air
Heating: Central
Exterior / Lot Features
Parking Description: Parking Space(s)
Roof: Shingle
Additional Exterior/Lot Features: Storage, Oversized Lot
Community Features
Security Features: Closed Circuit Camera(s)
Driving Directions
Head west on E State Rd 60 W/W Brandon Blvd toward Edwards Ave Use the right lane to merge onto I-75 S via the ramp to Naples Take exit 250 toward Riverview Use the left 2 lanes to turn left onto Gibsonton Dr
Financial Considerations
Terms: Cash,Conventional,Lease Option,Lease Purchase,Owner May Carry
Tax/Property ID: U-20-30-20-ZZZ-000003-01210.0
Tax Amount: 8155.55
Tax Year: 2022
![]() A broker reciprocity listing courtesy: BAY NATIONAL REALTY, INC.
A broker reciprocity listing courtesy: BAY NATIONAL REALTY, INC.
Based on information provided by Stellar MLS as distributed by the MLS GRID. Information from the Internet Data Exchange is provided exclusively for consumers’ personal, non-commercial use, and such information may not be used for any purpose other than to identify prospective properties consumers may be interested in purchasing. This data is deemed reliable but is not guaranteed to be accurate by Edina Realty, Inc., or by the MLS. Edina Realty, Inc., is not a multiple listing service (MLS), nor does it offer MLS access.
Copyright 2025 Stellar MLS as distributed by the MLS GRID. All Rights Reserved.
Sales History & Tax Summary for 10508 Gibsonton Dr
Sales History
| Date | Price | Change |
|---|---|---|
| Currently not available. | ||
Tax Summary
| Tax Year | Estimated Market Value | Total Tax |
|---|---|---|
| Currently not available. | ||
Data powered by ATTOM Data Solutions. Copyright© 2025. Information deemed reliable but not guaranteed.
Schools
Schools nearby 10508 Gibsonton Dr
| Schools in attendance boundaries | Grades | Distance | Rating |
|---|---|---|---|
| Loading... | |||
| Schools nearby | Grades | Distance | Rating |
|---|---|---|---|
| Loading... | |||
Data powered by ATTOM Data Solutions. Copyright© 2025. Information deemed reliable but not guaranteed.
The schools shown represent both the assigned schools and schools by distance based on local school and district attendance boundaries. Attendance boundaries change based on various factors and proximity does not guarantee enrollment eligibility. Please consult your real estate agent and/or the school district to confirm the schools this property is zoned to attend. Information is deemed reliable but not guaranteed.
SchoolDigger ® Rating
The SchoolDigger rating system is a 1-5 scale with 5 as the highest rating. SchoolDigger ranks schools based on test scores supplied by each state's Department of Education. They calculate an average standard score by normalizing and averaging each school's test scores across all tests and grades.
Coming soon properties will soon be on the market, but are not yet available for showings.
