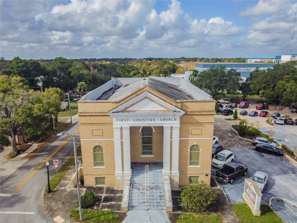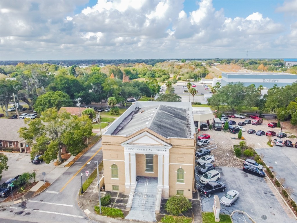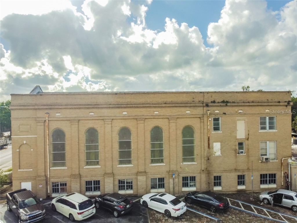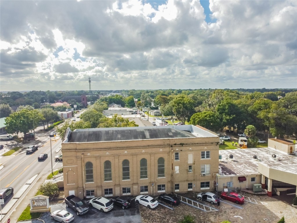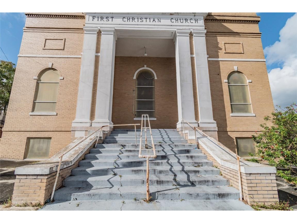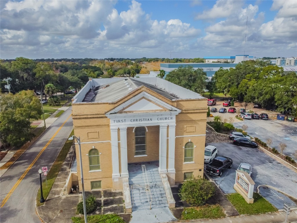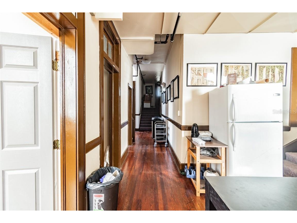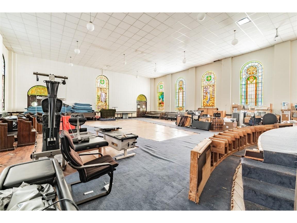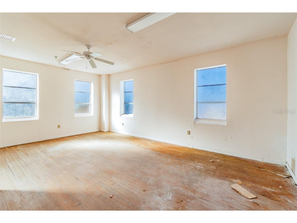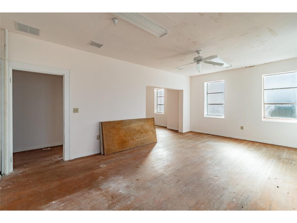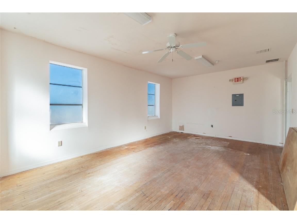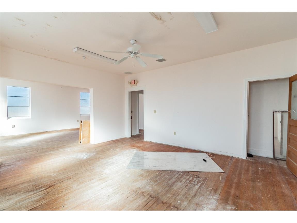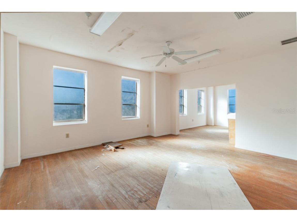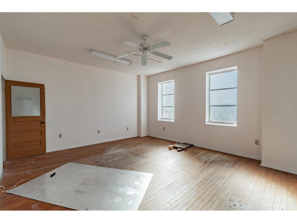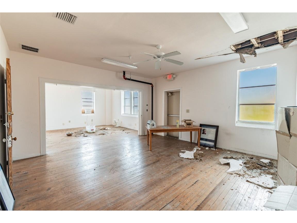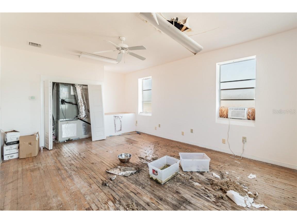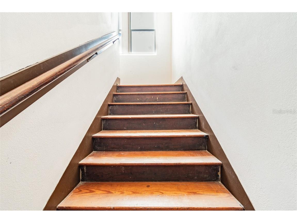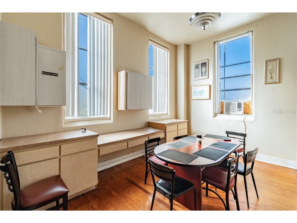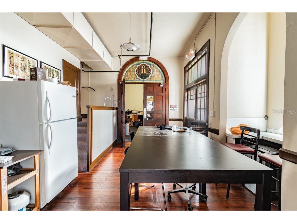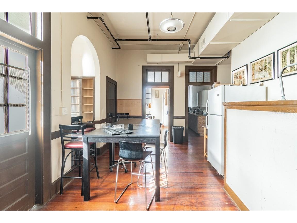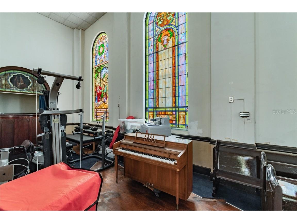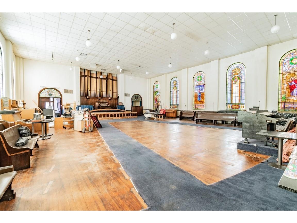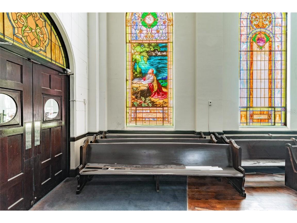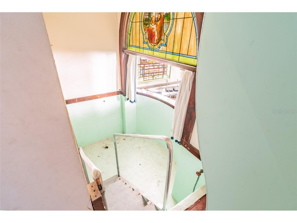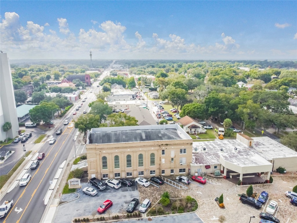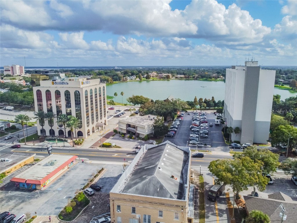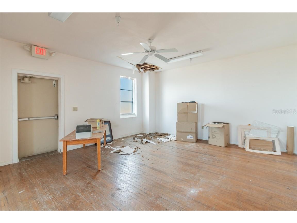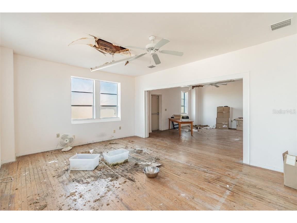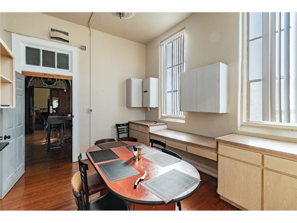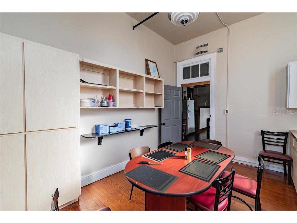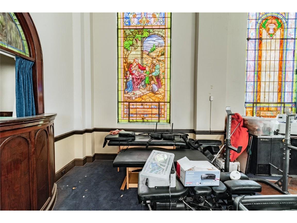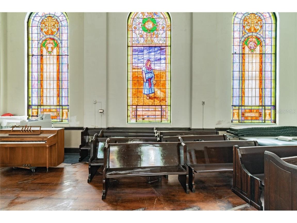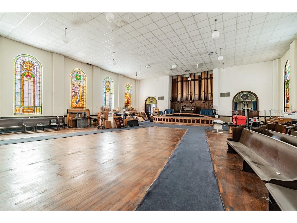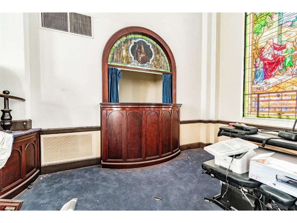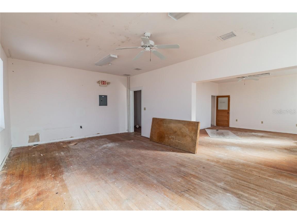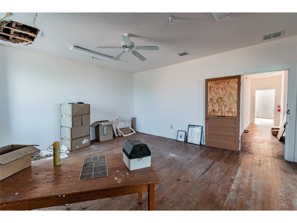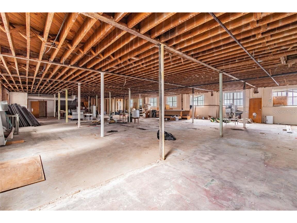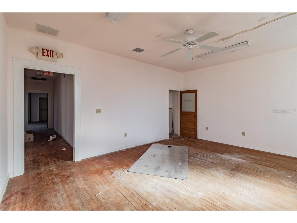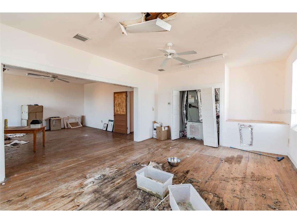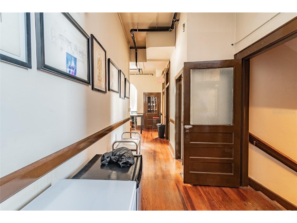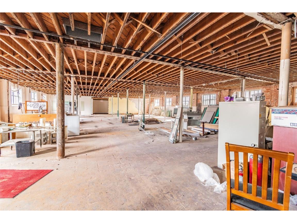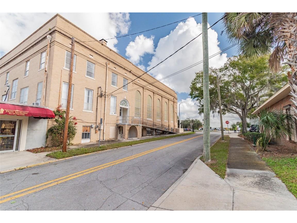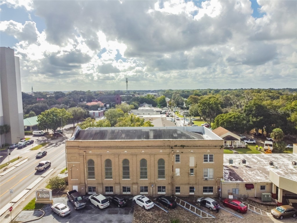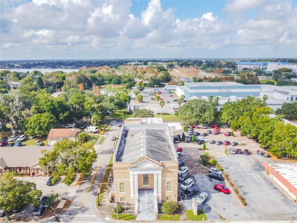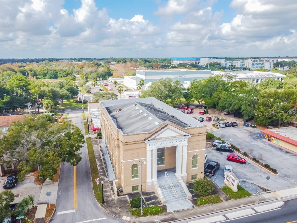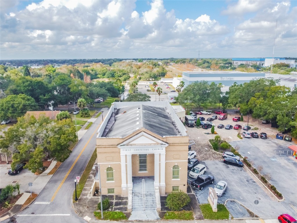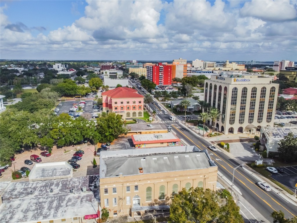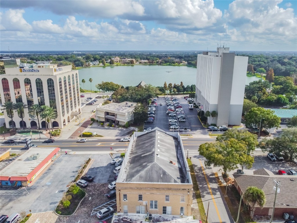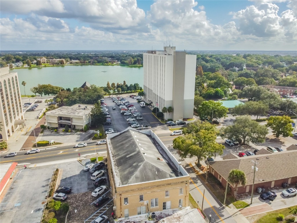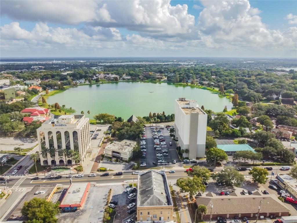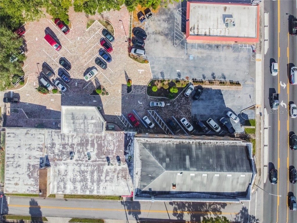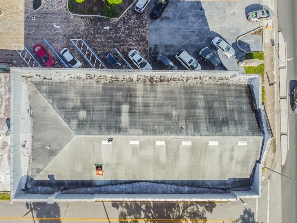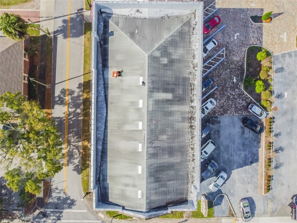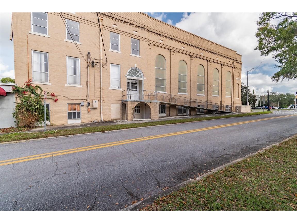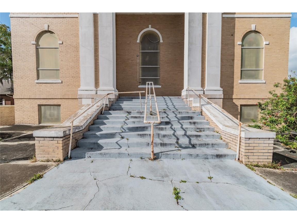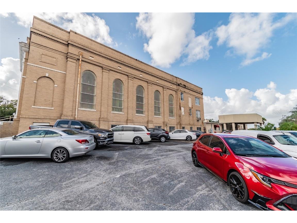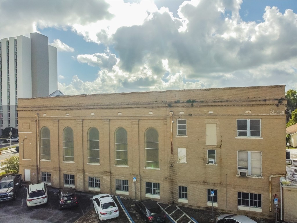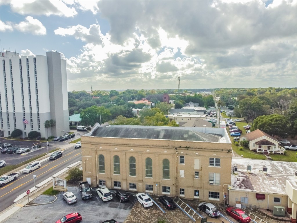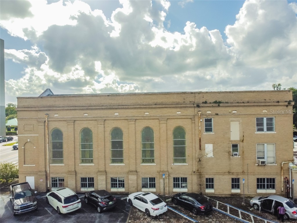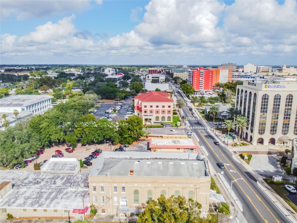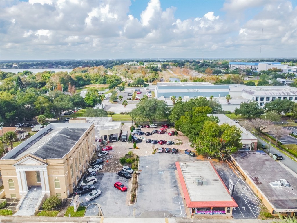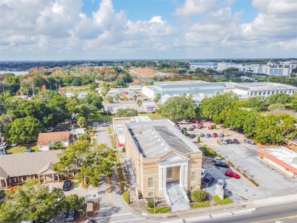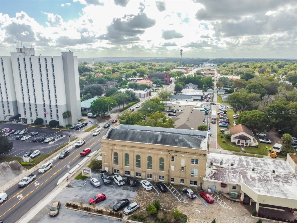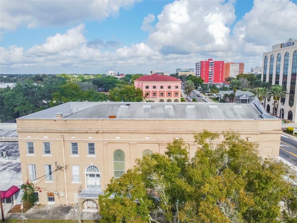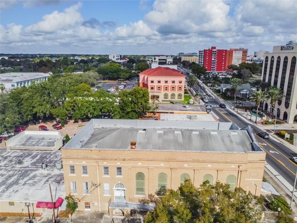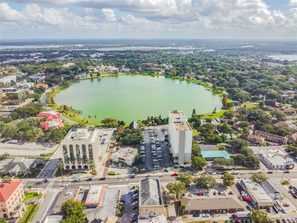$4,750,000
541 S Florida Avenue Lakeland, FL 33801
For Sale MLS# TB8328654
23,700 sq ft Commercial
Details for 541 S Florida Avenue
MLS# TB8328654
Description for 541 S Florida Avenue, Lakeland, FL, 33801
THE PROPERTY IS A HISTORIC RELIGIOUS LANDMARK WITH OLD WORLD ART FEATURED IN THE FORM OF EXQUISTELY CRAFTED STAIN GLASS WINDOWS ALL AROUND THE STRUCTURE AND A RARELY FOUND PIPE ORGAN PIECE, PEWS AND MANY OTHER EXTRAS. THE BUILDING 1 IS OFFERED IS 14300 SQ.FT. IS ZONED C 2 BY THE CITY OF LAKLAND AND BUILDING 2 IS BEING USED AS A FULLY FUNCTIONAL MEDICAL CLINIC WITH AN OUTPATIENT PROCEDURES. THERE IS ALSO FULLY PAVED WITH UPGRADED FENCING ALL AROUNG THE ADJOINING PARKING OF LOT 0.15 ACRES AND 0.51 ACRES. TOTAL PARCEL WITH BOTH THE BUILDINGS AND PARKING MORE THEN LOT 1.1 ACRES. SOME RENOVATION IS REQUIRED AND WILL BE COMPENSATED BY THE SELLER. ALL OF THE 3 PARCELS OF 1.06 ACRES INCLUDED UNDER THE ROOF CONSTRUCTION OF 23,7000 SQFT (BLDG. 1 AND 2) AND 0.66 ACRES PARKING LOT IS BEING OFFERED TO PURCHASE. LOCATED WITHIN DIXIELAND COMMUNITY REDEVELOPMENT AREA WITH VARIOUS GRANTS AVAILABLE DUE TO BEING IN HISTORIC DISTRICT AND A LANDMARK STRUCTUTRE. Investment Highlights The Building Has Potential to Be Rezoned for Residential Use, Apartments or Condos or for Original Purposes. The Building and Parking Lot Being Are Being Offered, Both Are on the Main Road of Lakeland and Have High Visibility. The Air Rights Are Available and Would Be Facing the Lake Water View. The Vehicle Counts Are High. Property Type:(Coms)assembly Building Living Area: 23,700 SF
Listing Information
Property Type: Commercial, Office
Status: Active
Lot Size: 1.15 Acres
Square Feet: 23,700 sq ft
Year Built: 1925
Stories: 3 Story
Construction: Block,Concrete
Construction Display: New Construction
Subdivision: Riggins & Stephensons Add
Foundation: Basement,Slab
Number Of Units Total: 2
County: Polk
Construction Status: Fixer
Interior Features
Appliances: Microwave
Flooring: Concrete,Engineered Hardwood
Basement: Unfinished, Exterior Entry, Bath/Stubbed, Daylight
Accessibility: Accessible Approach with Ramp, Accessible Common Area, Accessible Doors, Accessible Entrance
Additional Interior Features: Storage
Utilities
Water: Public
Sewer: Public Sewer
Other Utilities: Electricity Available,Municipal Utilities,Water Connected,Fiber Optic Available
Cooling: Central Air, Ductless, Zoned
Heating: Electric, Central
Exterior / Lot Features
Parking Description: Parking Space(s), Lighted, Secured
Roof: Concrete
Lot View: Lake,Water
Additional Exterior/Lot Features: Columns, Corner Lot, Landscaped, Near Public Transit, Central Business District, Historic District
Community Features
Community Features: Street Lights, Sidewalks
Security Features: Fire Sprinkler System, Fire Alarm, Closed Circuit Camera(s), Fire Hydrant(s), Secured Garage/Parking, Security Gate, Smoke Detector(s)
Driving Directions
FROM I-4 TAKE EXIT TO KATHLEEN RD. TOWARDS LAKELAND, RP FUNDING CENTER, TURN LEFT ONTO LIME STREET. THEN TURN RIGHT ONTOS. MISSOURI AVE., TURN LEFT INTO THE PARKING LOT.
Financial Considerations
Terms: Conventional
Tax/Property ID: 23-28-24-119000-005050
Tax Amount: 21000.91
Tax Year: 2024
![]() A broker reciprocity listing courtesy: AMERICAN REALTY GROUP
A broker reciprocity listing courtesy: AMERICAN REALTY GROUP
Based on information provided by Stellar MLS as distributed by the MLS GRID. Information from the Internet Data Exchange is provided exclusively for consumers’ personal, non-commercial use, and such information may not be used for any purpose other than to identify prospective properties consumers may be interested in purchasing. This data is deemed reliable but is not guaranteed to be accurate by Edina Realty, Inc., or by the MLS. Edina Realty, Inc., is not a multiple listing service (MLS), nor does it offer MLS access.
Copyright 2025 Stellar MLS as distributed by the MLS GRID. All Rights Reserved.
Payment Calculator
Interest rate and annual percentage rate (APR) are based on current market conditions, are for informational purposes only, are subject to change without notice and may be subject to pricing add-ons related to property type, loan amount, loan-to-value, credit score and other variables. Estimated closing costs used in the APR calculation are assumed to be paid by the borrower at closing. If the closing costs are financed, the loan, APR and payment amounts will be higher. If the down payment is less than 20%, mortgage insurance may be required and could increase the monthly payment and APR. Contact us for details. Additional loan programs may be available. Accuracy is not guaranteed, and all products may not be available in all borrower's geographical areas and are based on their individual situation. This is not a credit decision or a commitment to lend.
Sales History & Tax Summary for 541 S Florida Avenue
Sales History
| Date | Price | Change |
|---|---|---|
| Currently not available. | ||
Tax Summary
| Tax Year | Estimated Market Value | Total Tax |
|---|---|---|
| Currently not available. | ||
Data powered by ATTOM Data Solutions. Copyright© 2025. Information deemed reliable but not guaranteed.
Schools
Schools nearby 541 S Florida Avenue
| Schools in attendance boundaries | Grades | Distance | Rating |
|---|---|---|---|
| Loading... | |||
| Schools nearby | Grades | Distance | Rating |
|---|---|---|---|
| Loading... | |||
Data powered by ATTOM Data Solutions. Copyright© 2025. Information deemed reliable but not guaranteed.
The schools shown represent both the assigned schools and schools by distance based on local school and district attendance boundaries. Attendance boundaries change based on various factors and proximity does not guarantee enrollment eligibility. Please consult your real estate agent and/or the school district to confirm the schools this property is zoned to attend. Information is deemed reliable but not guaranteed.
SchoolDigger ® Rating
The SchoolDigger rating system is a 1-5 scale with 5 as the highest rating. SchoolDigger ranks schools based on test scores supplied by each state's Department of Education. They calculate an average standard score by normalizing and averaging each school's test scores across all tests and grades.
Coming soon properties will soon be on the market, but are not yet available for showings.
