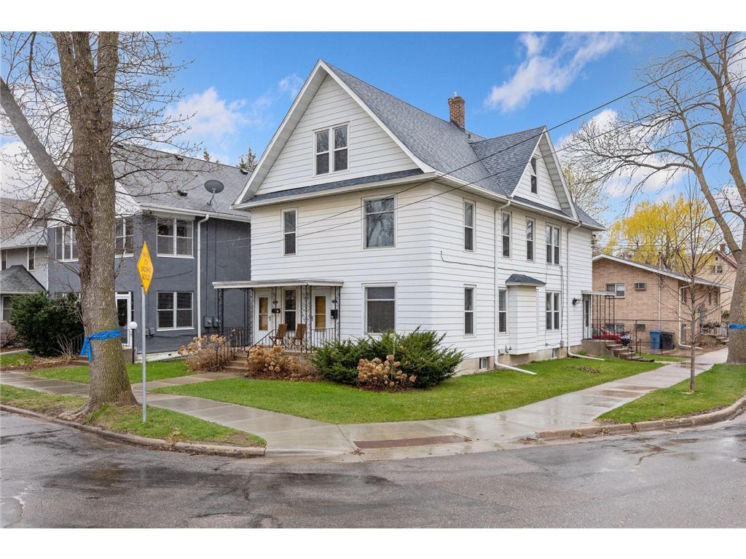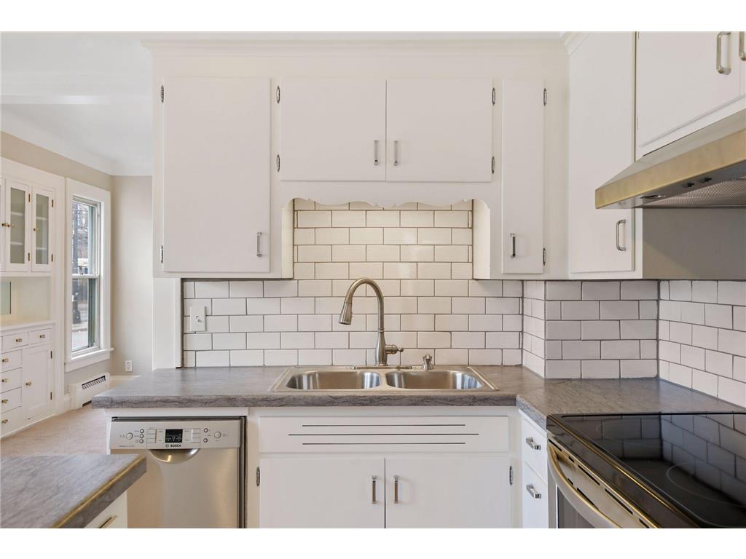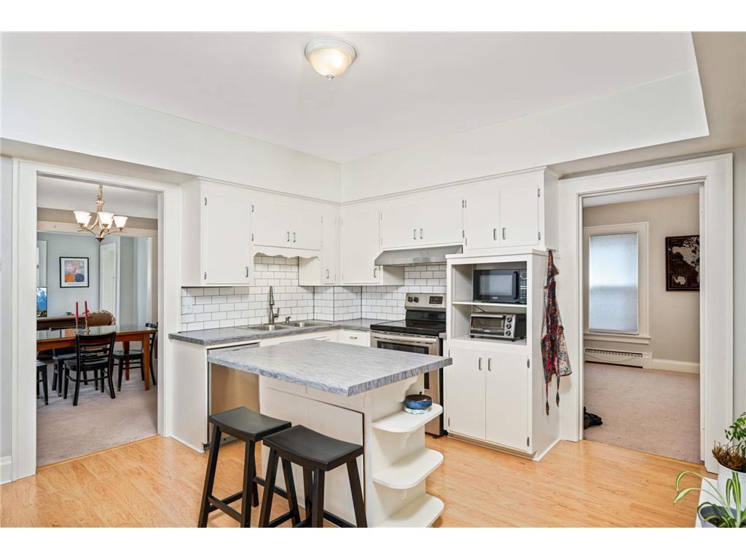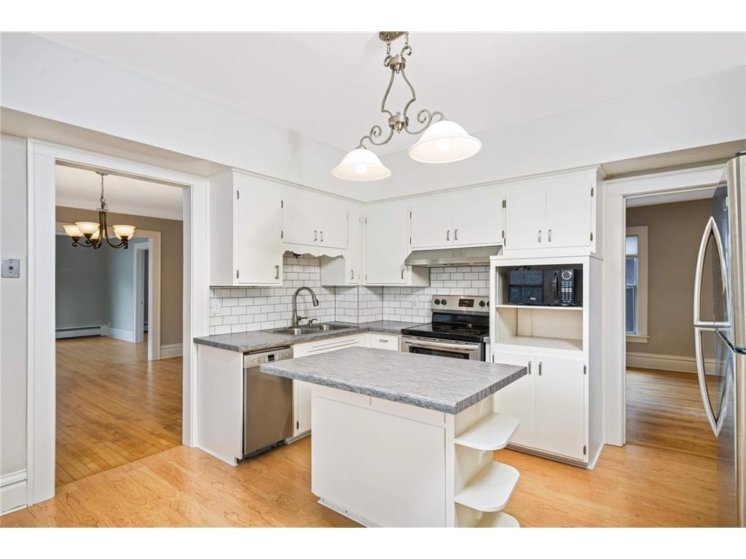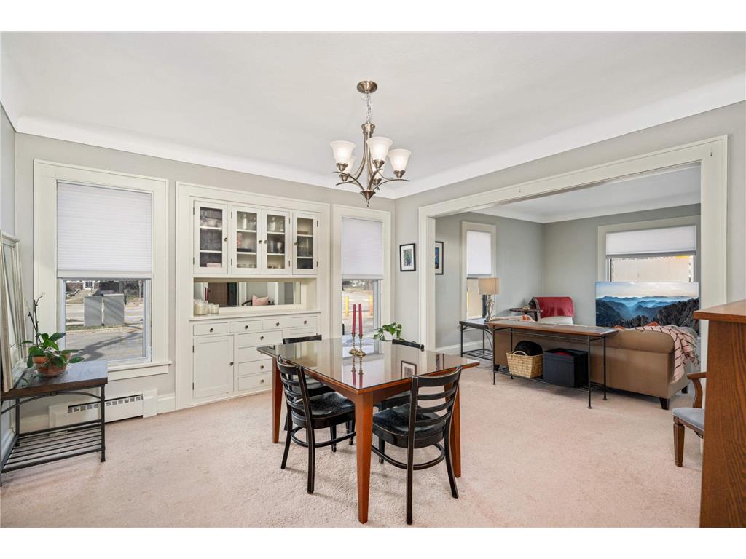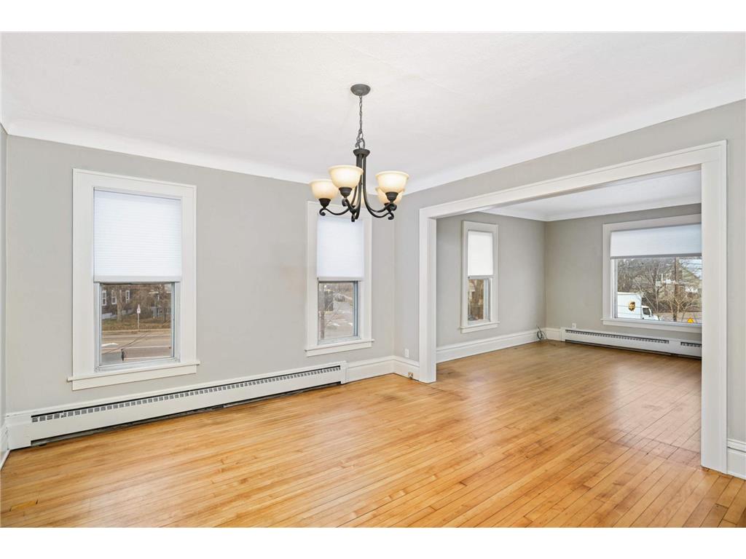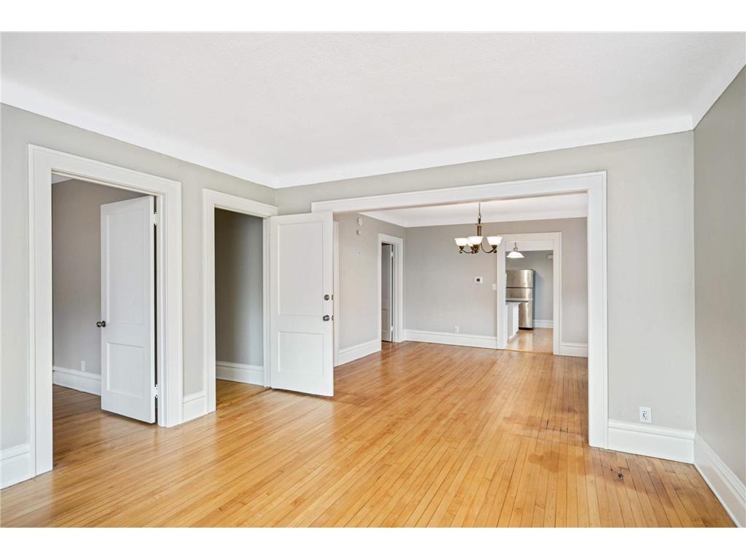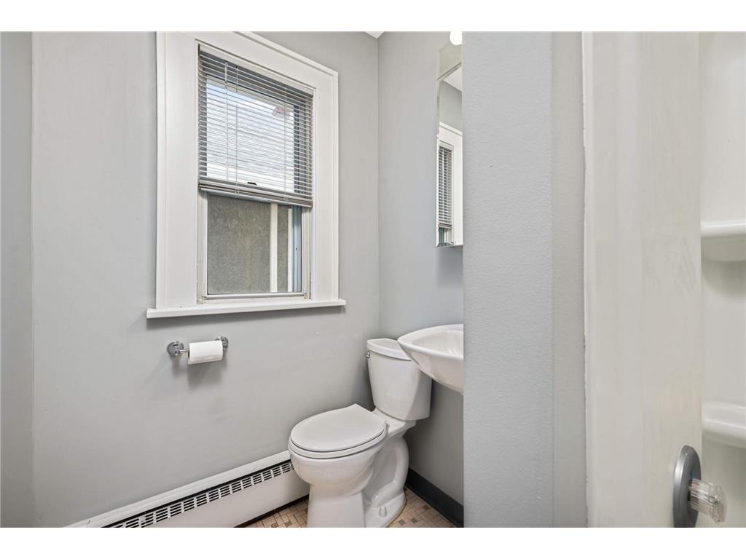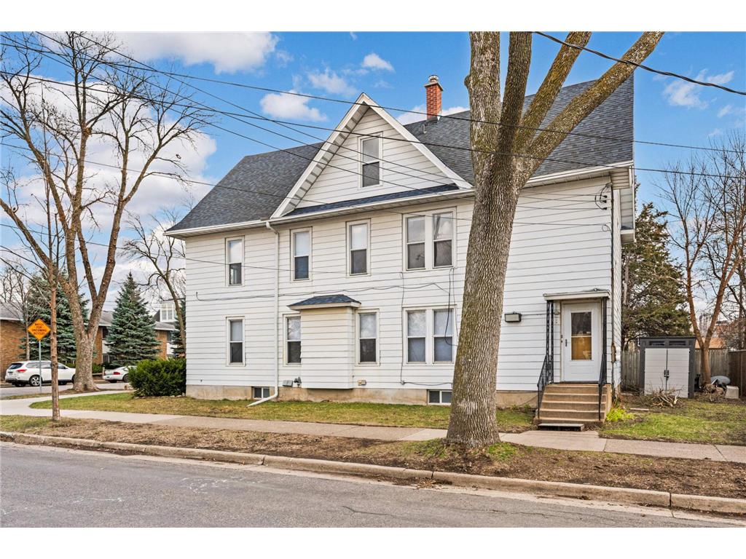$475,000
Off-Market Date: 04/15/2024![]() Listed by: Edina Realty, Inc.
Listed by: Edina Realty, Inc.
826 5th Street NE Minneapolis, MN 55413
Pending MLS# 6516908
6 beds2 baths2,619 sq ftMulti-family
![]() Listed by: Edina Realty, Inc.
Listed by: Edina Realty, Inc.
Details for 826 5th Street NE
MLS# 6516908
Description for 826 5th Street NE, Minneapolis, MN, 55413
An incredible opportunity to own in the high demand neighborhood of St. Anthony West in the heart of desirable NE Minneapolis. A very charming up/down duplex with beautiful original hardwoods, both cosmetic and core updates including whole home interior millwork/doors/kitchen cabinets refinished/painted throughout, appliances, tiled backsplash, two new boilers and re-built chimney and liner, ready to owner occupy and become the savvy real estate investor. Lower-level tenants would like to stay. An additional walk up third floor bonus awaits for even more equity. Sell the car, the walkability is a 10 here in Nordeast MPLS.
Listing Information
Property Type: Multi-family, Duplex Up and Down
Status: Pending
Bedrooms: 6
Bathrooms: 2
Lot Size: 0.08 Acres
Square Feet: 2,619 sq ft
Year Built: 1900
Foundation: 1,150 sq ft
Stories: More Than 2 Stories
Subdivision: Borups Add To Town Of St Antho
Number Of Units Total: 2
County: Hennepin
Days On Market: 4
Construction Status: Previously Owned
School Information
District: 1 - Minneapolis
Interior Features
Square Footage above: 2,619 sq ft
Basement: Unfinished, Full, Storage Space
Utilities
Water: City Water/Connected
Sewer: City Sewer/Connected
Heating: Boiler, Natural Gas
Exterior / Lot Features
Parking Description: On-Street Parking Only
Exterior: Aluminum Siding
Roof: Age Over 8 Years
Lot Dimensions: 76x44
Zoning: Residential-Multi-Family
Additional Exterior/Lot Features: Tree Coverage - Light, Corner Lot, Underground Utilities, Public Transit (w/in 6 blks), Road Frontage - City, Curbs, Paved Streets, Sidewalks, Storm Sewer
Community Features
Community Features: Other
Association Amenities: Porch
Unit Information
Unit 1 Units Total: 1
Unit 1 Actual Rent: 1700
Unit 1 Baths Total: 1
Unit 1 Beds Total: 3
Unit 1 Rooms Total: 7
Unit 2 Units Total: 1
Unit 2 Baths Total: 1
Unit 2 Beds Total: 3
Unit 2 Rooms Total: 7
Driving Directions
I94 to Broadway Street east, south on University Ave, east on 9th Ave. Home on corner of 9th Ave/5th St
Financial Considerations
Tenant Pays: Cable T.V.,Electric,Fuel
Owner Pays: Lawn,Maintenance/Repair,Snow,Taxes,Trash,Water
Gross Income: 20600
Tax/Property ID: 1402924310058
Tax Amount: 5861
Tax Year: 2024
HomeStead Description: Homesteaded
Price Changes
| Date | Price | Change |
|---|---|---|
| 04/10/2024 12.28 PM | $475,000 |
The data relating to real estate for sale on this web site comes in part from the Broker Reciprocity℠ Program of the Regional Multiple Listing Service of Minnesota, Inc. Real estate listings held by brokerage firms other than Edina Realty, Inc. are marked with the Broker Reciprocity℠ logo or the Broker Reciprocity℠ thumbnail and detailed information about them includes the name of the listing brokers. Edina Realty, Inc. is not a Multiple Listing Service (MLS), nor does it offer MLS access. This website is a service of Edina Realty, Inc., a broker Participant of the Regional Multiple Listing Service of Minnesota, Inc. IDX information is provided exclusively for consumers personal, non-commercial use and may not be used for any purpose other than to identify prospective properties consumers may be interested in purchasing. Open House information is subject to change without notice. Information deemed reliable but not guaranteed.
Copyright 2024 Regional Multiple Listing Service of Minnesota, Inc. All Rights Reserved.
Sales History & Tax Summary for 826 5th Street NE
Sales History
| Date | Price | Change |
|---|---|---|
| Currently not available. | ||
Tax Summary
| Tax Year | Estimated Market Value | Total Tax |
|---|---|---|
| Currently not available. | ||
Data powered by ATTOM Data Solutions. Copyright© 2024. Information deemed reliable but not guaranteed.
Schools
Schools nearby 826 5th Street NE
| Schools in attendance boundaries | Grades | Distance | SchoolDigger® Rating i |
|---|---|---|---|
| Loading... | |||
| Schools nearby | Grades | Distance | SchoolDigger® Rating i |
|---|---|---|---|
| Loading... | |||
Data powered by ATTOM Data Solutions. Copyright© 2024. Information deemed reliable but not guaranteed.
The schools shown represent both the assigned schools and schools by distance based on local school and district attendance boundaries. Attendance boundaries change based on various factors and proximity does not guarantee enrollment eligibility. Please consult your real estate agent and/or the school district to confirm the schools this property is zoned to attend. Information is deemed reliable but not guaranteed.
SchoolDigger® Rating
The SchoolDigger rating system is a 1-5 scale with 5 as the highest rating. SchoolDigger ranks schools based on test scores supplied by each state's Department of Education. They calculate an average standard score by normalizing and averaging each school's test scores across all tests and grades.
Coming soon properties will soon be on the market, but are not yet available for showings.



