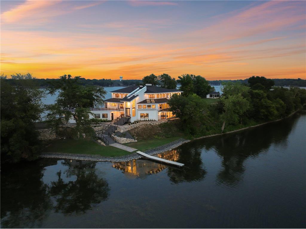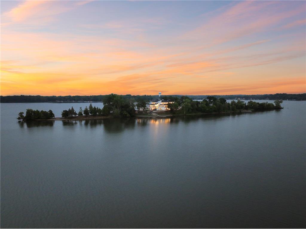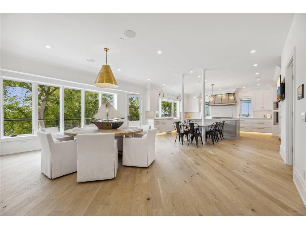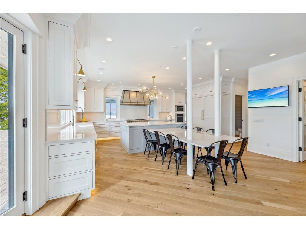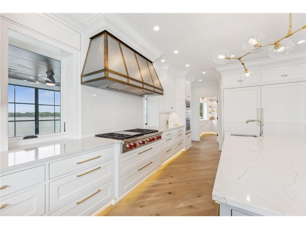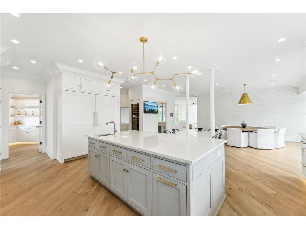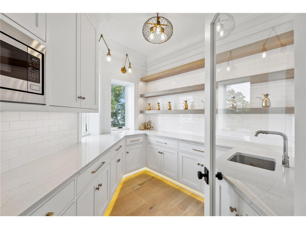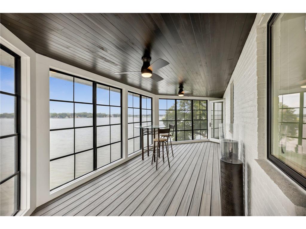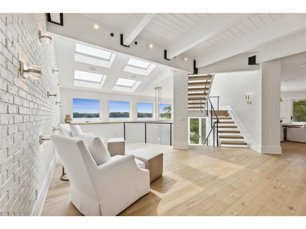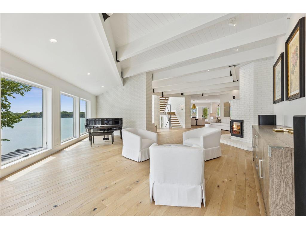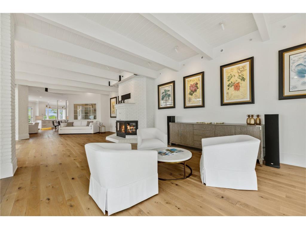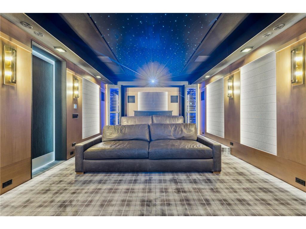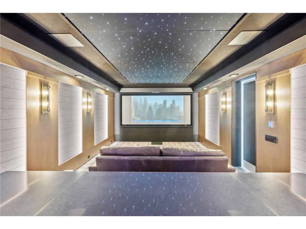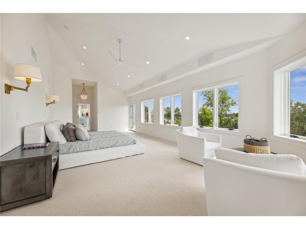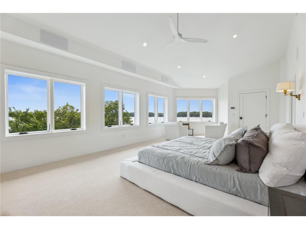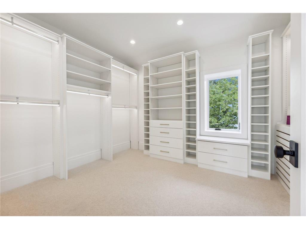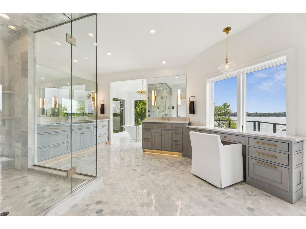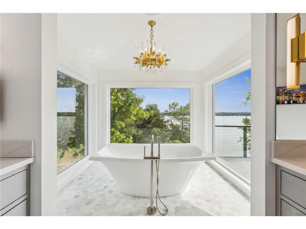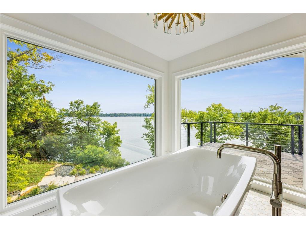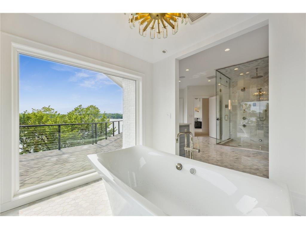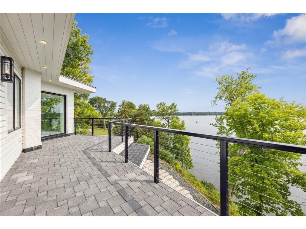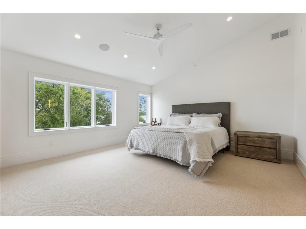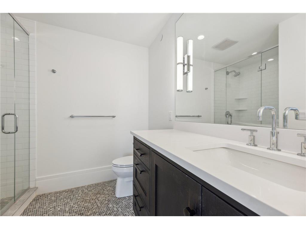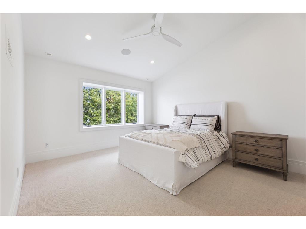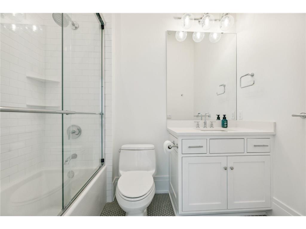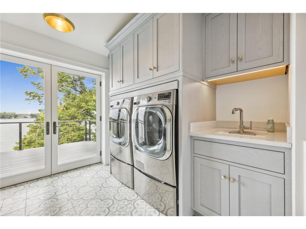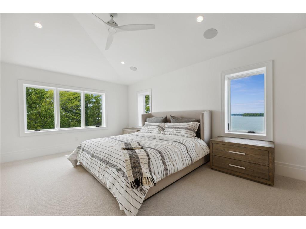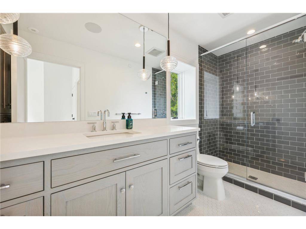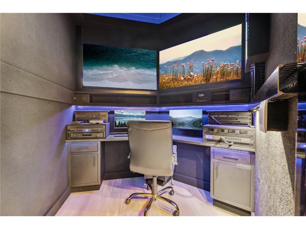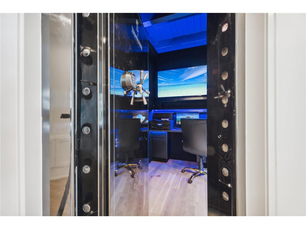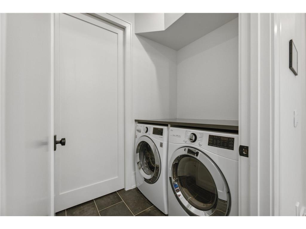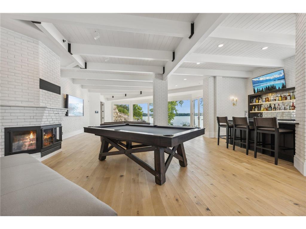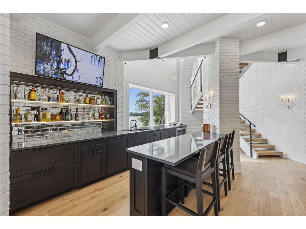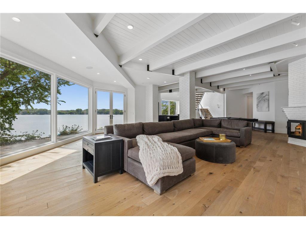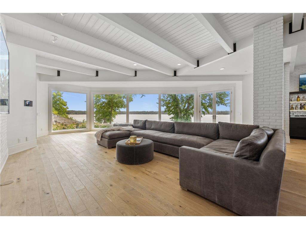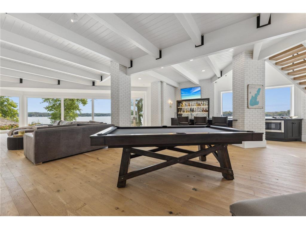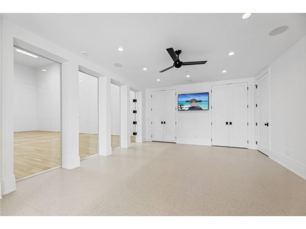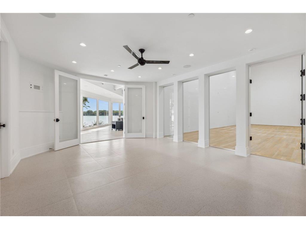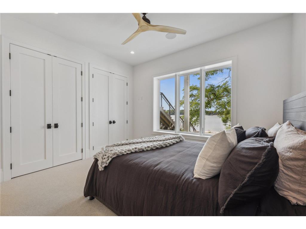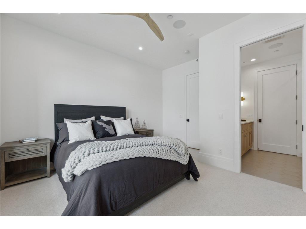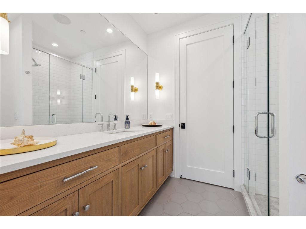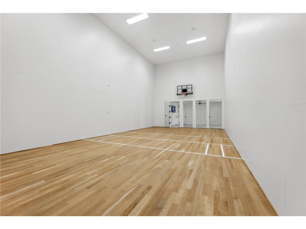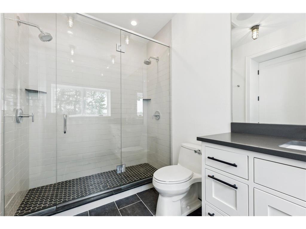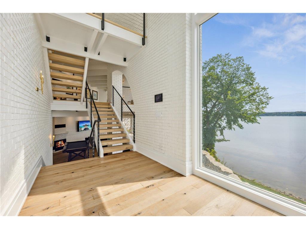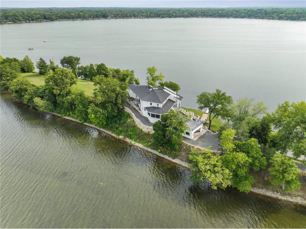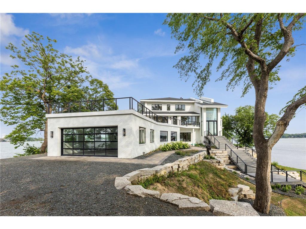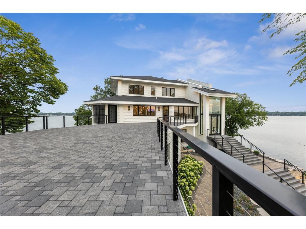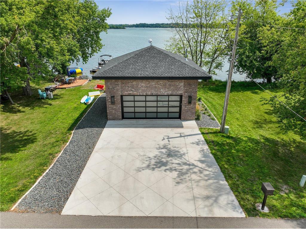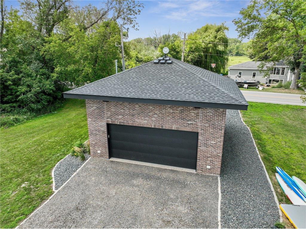$4,225,000
1 Bald Eagle Island White Bear Twp, MN 55110 - Bald Eagle
For Sale MLS# 6523977
5 beds9 baths9,414 sq ftSingle Family
Details for 1 Bald Eagle Island
MLS# 6523977
Description for 1 Bald Eagle Island, White Bear Twp, MN, 55110 - Bald Eagle
Presenting one of the most highly coveted trophy properties in Minnesota! This exquisite property promises an unparalleled lifestyle with over 2,800 feet of shoreline and a complete transformation elevating it beyond its original iconic modern design conceived by Rust Architects. Immerse yourself in an oasis of indulgence as this home showcases an array of top-tier luxuries and conveniences with state-of-the-art technology curated to satisfy the most discerning tastes. The art of relaxation is on a whole new level on this private oasis, from panoramic views off the 1,500 SF of decking, to the screen porch and through the expansive interior spaces. This unrivaled sanctuary transcends the ordinary, offering accessibility 365 days a year via boat/SUV, with the added allure of a complementary Hovercraft. In a realm where luxury knows no bounds, this property stands as an embodiment of sophistication and prestige, inviting you to indulge in an existence that redefines the art of living!
Listing Information
Property Type: Residential, Single Family, 2 Story
Status: Active
Bedrooms: 5
Bathrooms: 9
Lot Size: 2.33 Acres
Square Feet: 9,414 sq ft
Year Built: 1985
Foundation: 3,491 sq ft
Garage: Yes
Stories: 2 Stories
Subdivision: Section 2 Town 30 Range 22
County: Ramsey
Days On Market: 11
Construction Status: Previously Owned
School Information
District: 624 - White Bear Lake
Room Information
Main Floor
Athletic Court: 40x20
Bar/Wet Bar Room: 19x09
Bedroom 5: 14x13
Exercise Room: 17x15
Panic Room: 07x07
Upper Floor
Dining Room: 19x14
Family Room: 40x20
Kitchen: 20x19
Living Room: 40x20
Media Room: 24x14
Bathrooms
Full Baths: 2
3/4 Baths: 4
1/2 Baths: 3
Additonal Room Information
Other: string.Join(", ", otherRoomsList)
Family: 2 or More,Entertainment/Media Center,Family Room,Great Room,Main Level
Dining: Breakfast Area,Eat In Kitchen,Informal Dining Room,Separate/Formal Dining Room
Bath Description:: Bathroom Ensuite,Main Floor 3/4 Bath,Primary Walk-Thru,Private Primary,Upper Level 3/4 Bath,Upper Level Full Bath,Walk-In Shower Stall
Interior Features
Square Footage above: 5,923 sq ft
Square Footage below: 3,491 sq ft
Appliances: Exhaust Fan/Hood, Refrigerator, Furnace Humidifier, Freezer, Air-To-Air Exchanger, Microwave, Wall Oven, Central Vacuum, Dryer, Dishwasher, Washer, Water Softener - Owned, Cooktop, Water Filtration System, Electric Water Heater
Basement: Walkout, Finished (Livable)
Fireplaces: 2, Family Room, Living Room, Wood Burning
Additional Interior Features: Main Floor Bedroom, Primary Bdr Suite, Security System, Indoor Sprinklers, Main Floor Laundry, 2nd Floor Laundry, 4 BR on One Level, Kitchen Center Island, Wet Bar, Exercise Room, Walk-In Closet, Kitchen Window, Ceiling Fan(s), Vaulted Ceiling(s), Skylight, Hardwood Floors, Washer/Dryer Hookup
Utilities
Water: Well
Sewer: Tank with Drainage Field, Septic System Compliant - Yes
Cooling: Geothermal, Central
Heating: In-Floor Heating, Geothermal, Electric, Forced Air
Exterior / Lot Features
Attached Garage: Attached Garage
Garage Spaces: 6
Parking Description: Multiple Garages, Detached Garage, Insulated Garage, Driveway - Concrete, Heated Garage, Garage Door Opener, Attached Garage, Tandem Garage, Floor Drain, Garage Door Height - 8, Garage Door Width - 18, Garage Sq Ft - 2024.
Exterior: Fiber Board, Brick/Stone, Cement Board
Roof: Pitched, Composition, Asphalt Shingles
Lot View: East,Lake,North,Panoramic,South,West
Lot Dimensions: 1320 x 160
Zoning: Residential-Single Family
Additional Exterior/Lot Features: Dock, Porch, Deck, Panoramic View, Patio, Balcony, Irregular Lot, In-Ground Sprinkler, Tree Coverage - Medium, Island/Peninsula, Road Frontage - County
Out Buildings: Gazebo, Garage(s)
Waterfront Details
Boat Facilities: Boat Facilities
Standard Water Body: Bald Eagle
DNR Lake ID: 62000200
Water Front Features: Other, Deeded Access, Dock, Lake View, Lake Front
Lake Acres: 1,049
Lake Depth: 36 Ft.
Lake Bottom: Sand
Waterfront Slope: Gradual,Steep
Driving Directions
Hwy 61 North, left on 4th Street, right on Bald Eagle Ave., left on W Bald Eagle Blvd, property on right (lakeside). Brick garage with frosted glass garage door. Shore garage: 5508 West Bald Eagle Blvd, White Bear, MN 55110
Financial Considerations
Tax/Property ID: 023022340015
Tax Amount: 42090
Tax Year: 2024
HomeStead Description: Non-Homesteaded
Price Changes
| Date | Price | Change |
|---|---|---|
| 04/26/2024 12.49 PM | $4,225,000 |
![]() A broker reciprocity listing courtesy: Lakes Sotheby's International Realty
A broker reciprocity listing courtesy: Lakes Sotheby's International Realty
The data relating to real estate for sale on this web site comes in part from the Broker Reciprocity℠ Program of the Regional Multiple Listing Service of Minnesota, Inc. Real estate listings held by brokerage firms other than Edina Realty, Inc. are marked with the Broker Reciprocity℠ logo or the Broker Reciprocity℠ thumbnail and detailed information about them includes the name of the listing brokers. Edina Realty, Inc. is not a Multiple Listing Service (MLS), nor does it offer MLS access. This website is a service of Edina Realty, Inc., a broker Participant of the Regional Multiple Listing Service of Minnesota, Inc. IDX information is provided exclusively for consumers personal, non-commercial use and may not be used for any purpose other than to identify prospective properties consumers may be interested in purchasing. Open House information is subject to change without notice. Information deemed reliable but not guaranteed.
Copyright 2024 Regional Multiple Listing Service of Minnesota, Inc. All Rights Reserved.
Payment Calculator
The loan's interest rate will depend upon the specific characteristics of the loan transaction and credit profile up to the time of closing.
Sales History & Tax Summary for 1 Bald Eagle Island
Sales History
| Date | Price | Change |
|---|---|---|
| Currently not available. | ||
Tax Summary
| Tax Year | Estimated Market Value | Total Tax |
|---|---|---|
| Currently not available. | ||
Data powered by ATTOM Data Solutions. Copyright© 2024. Information deemed reliable but not guaranteed.
Schools
Schools nearby 1 Bald Eagle Island
| Schools in attendance boundaries | Grades | Distance | SchoolDigger® Rating i |
|---|---|---|---|
| Loading... | |||
| Schools nearby | Grades | Distance | SchoolDigger® Rating i |
|---|---|---|---|
| Loading... | |||
Data powered by ATTOM Data Solutions. Copyright© 2024. Information deemed reliable but not guaranteed.
The schools shown represent both the assigned schools and schools by distance based on local school and district attendance boundaries. Attendance boundaries change based on various factors and proximity does not guarantee enrollment eligibility. Please consult your real estate agent and/or the school district to confirm the schools this property is zoned to attend. Information is deemed reliable but not guaranteed.
SchoolDigger® Rating
The SchoolDigger rating system is a 1-5 scale with 5 as the highest rating. SchoolDigger ranks schools based on test scores supplied by each state's Department of Education. They calculate an average standard score by normalizing and averaging each school's test scores across all tests and grades.
Coming soon properties will soon be on the market, but are not yet available for showings.
