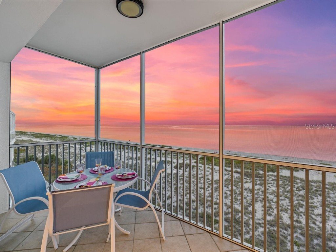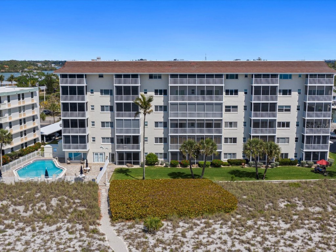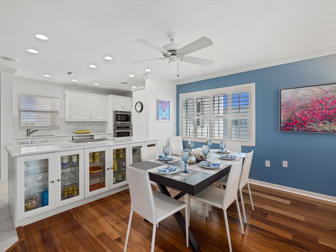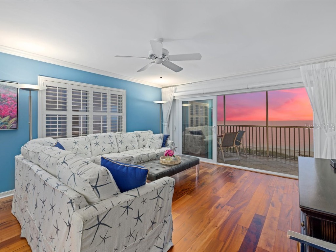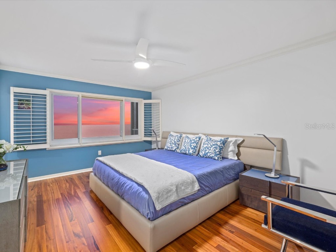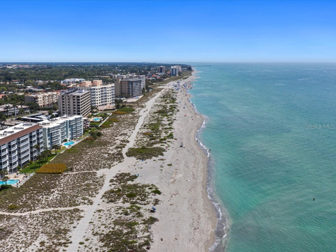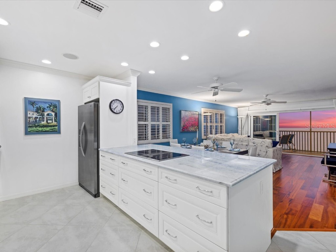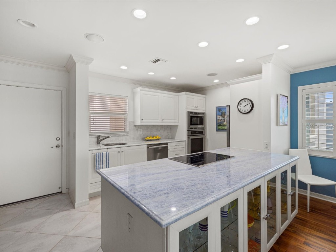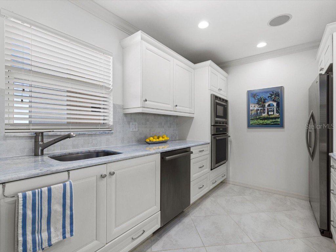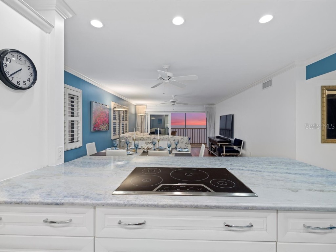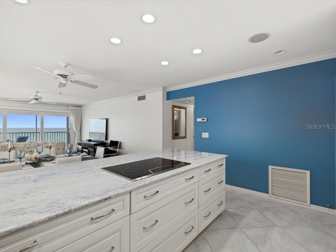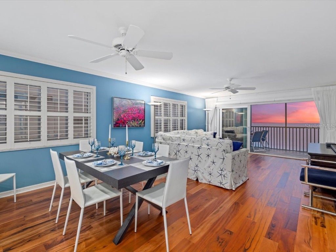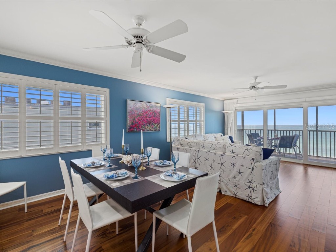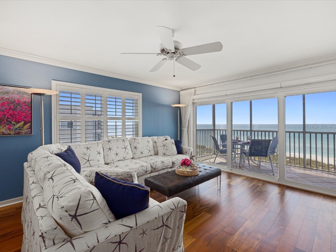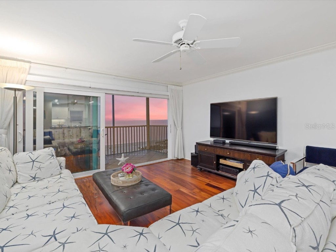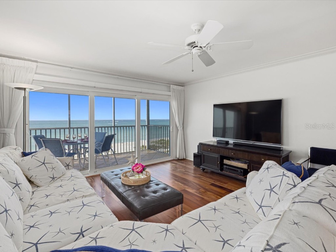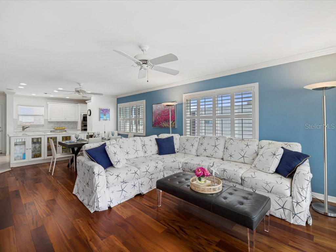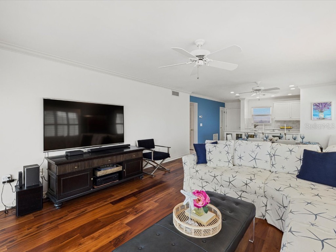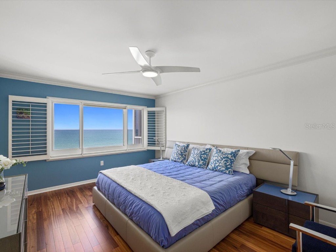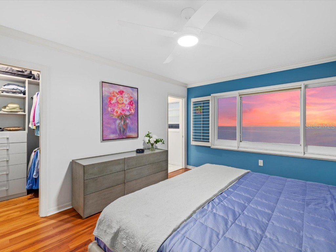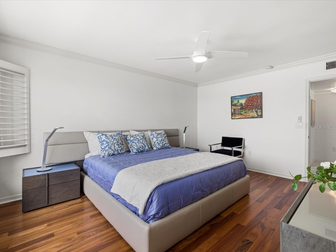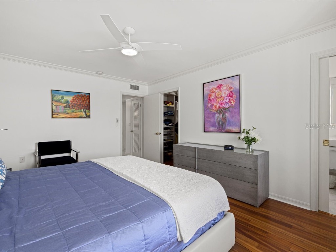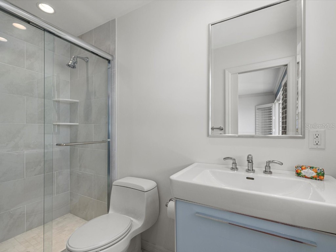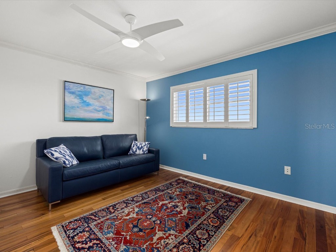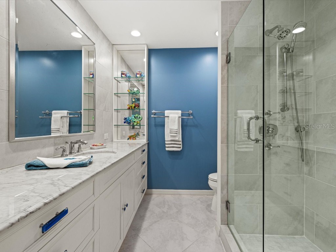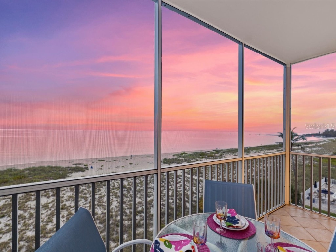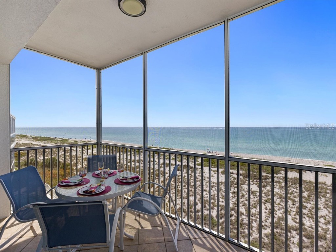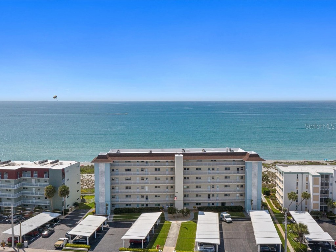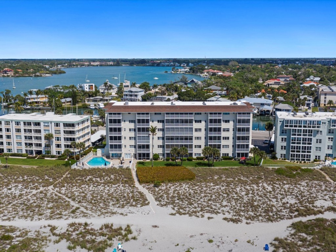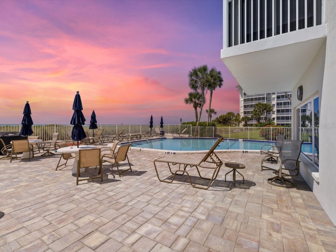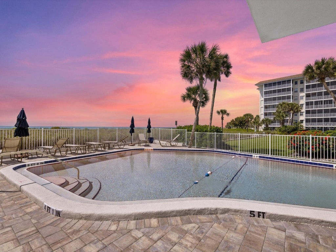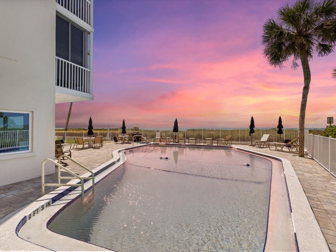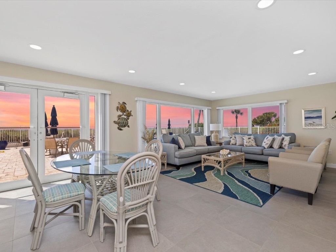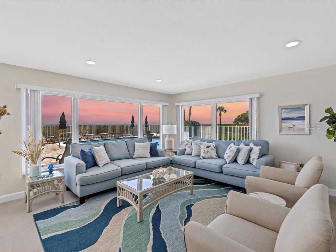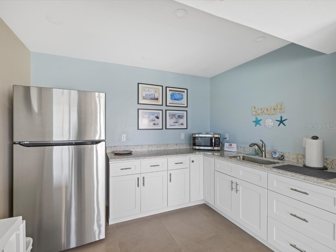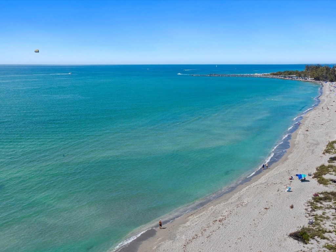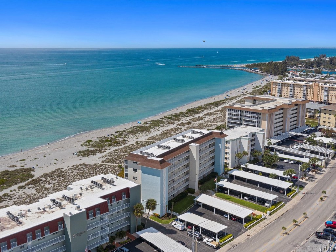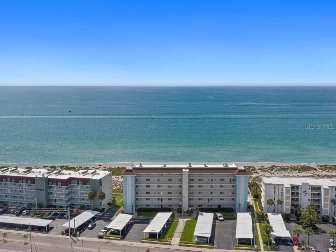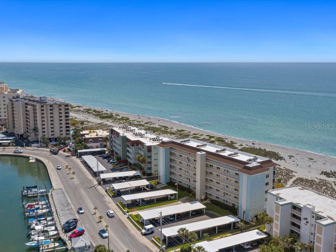$785,000
Off-Market Date: 04/22/20241000 Tarpon Center Drive #501 Venice, FL 34285 - GULF OF MEXICO
Pending MLS# N6131937
2 beds2 baths1,109 sq ftCondo
Details for 1000 Tarpon Center Drive #501
MLS# N6131937
Description for 1000 Tarpon Center Drive #501, Venice, FL, 34285 - GULF OF MEXICO
Under contract-accepting backup offers. GORGEOUS GULF VIEWS! CORNER UNIT! TURNKEY FURNISHED! IMPECCABLERENOVATIONS! HURRICANE IMPACT WINDOWS AND DOORS! Welcome to thisstunning coastal retreat located on the Island of Venice. Step inside to discover ameticulously renovated 2-bedroom, 2-bathroom haven, offering breathtaking views ofthe Gulf of Mexico that draws the eye to the large lanai upon entrance. Be greeted by aseamless blend of modern elegance and coastal charm while stepping through the frontdoor. The open kitchen concept is a chefs delight with Stainless Steel appliances,induction stove top, and an oversized island featuring beautiful Iceberg Blue Quartzite.Plenty of cabinet space is expertly appointed throughout the kitchen, featuringilluminated glass front cabinetry located in the island and pull-out drawers. Pulldown shades along the sliding doors and plantation shutters throughout the residence provide a designer’s touch while allowing plenty of light in this CORNERRESIDENCE. The combination dining and living rooms offer ample space and are elegantlyblended for functionality and style. Views of the Gulf are achieved while relaxing orentertaining from your couch. Hurricane impact sliding glass doors open to the lanai fora seamless indoor/outdoor experience. Stepping out to the lanai, PANORAMIC VIEWScapture the turquoise waters of the Gulf of Mexico. The observation of nature is a daily experience with birds often flying at this height, yet low enough to watch the dolphins dance playfully in the Gulf. There is a custom-built pantry off the kitchen and an additionalstorage closet. The guest bedroom is completewith scenic views of the marina to capture boats navigating up and down the waterway.A designer couch transforms into a bed adding the perfect touch to accommodate forguests. Both the primary and guest bathrooms have been remodeled to inviterelaxation and rejuvenation. The primary bedroom features a large, picturesque windowframing stunning views of the Gulf of Mexico. Open the windows of the primary bedroom and enjoy the gentle sounds of the waves as they caress the sand. The primary and guest closets arecustom built to provide additional storage. Harbour House presents a newly remodeledcommunity room and a stunning pool area for residents to enjoy. Owners appreciate the bicycle storage room and the assigned storage closet. Situated mere minutes from the charming historic downtown Venice, where boutique shopping andexquisite dining experiences await along Venice, Miami, and Tampa Avenues.Additionally, within a short drive lie the pristine Casperson Beach, Brohard dog beach,Lakes of Venice Golf Course, and an array of fine dining establishments. Convenientaccess to Interstate 75, just 15 minutes away, opening endless possibilities for traveland exploration. Call for a private showing today. Copy and paste the following link to watch the luxury video: https://iframe.videodelivery.net/25940cad3419038893fd9554c1d5da32
Listing Information
Property Type: Residential
Status: Pending
Bedrooms: 2
Bathrooms: 2
Lot Size: 0.78 Acres
Square Feet: 1,109 sq ft
Year Built: 1968
Stories: 1 Story
Construction: Concrete
Construction Display: New Construction
Subdivision: Harbor House Of Venice
Foundation: Pillar/Post/Pier
County: Sarasota
Construction Status: New Construction
School Information
Elementary: Venice Elementary
Middle: Venice Area Middle
High: Venice Senior High
Room Information
Main Floor
Porch: 6.3x14.6
Bathroom 2: 7.9x8.4
Bedroom 2: 10.5x13.5
Primary Bathroom: 9.1x4.4
Primary Bedroom: 15.9x12.1
Living Room: 15.11x14.9
Dining Room: 15x8.6
Kitchen: 8.9x11.7
Foyer: 8.9x3.4
Bathrooms
Full Baths: 2
Additonal Room Information
Laundry: Common Area
Interior Features
Appliances: Built-In Oven, Electric Water Heater, Dishwasher, Microwave, Refrigerator, Cooktop
Flooring: Engineered Hardwood,Tile
Doors/Windows: Blinds, Window Treatments, Double Pane Windows
Additional Interior Features: Ceiling Fan(s), Walk-In Closet(s), Window Treatments, Living/Dining Room, Open Floorplan, Stone Counters
Utilities
Water: Public
Sewer: Public Sewer
Other Utilities: Cable Connected,Electricity Connected,High Speed Internet Available,Municipal Utilities,Sewer Connected,Water Connected
Cooling: Central Air, Ceiling Fan(s)
Heating: Electric, Central
Exterior / Lot Features
Parking Description: Covered, Assigned, Guest
Roof: Built-Up
Pool: Association, Community
Lot View: Bay,Beach,Intercoastal,Marina,Ocean,Water
Additional Exterior/Lot Features: Outdoor Shower, Lighting, Storage, Balcony, Balcony, Enclosed, Screened, Buyer Approval Required
Waterfront Details
Standard Water Body: GULF OF MEXICO
Water Front Features: Gulf Access, Ocean Access, Beach Access
Community Features
Community Features: Recreation Area, Water Access, Community Mailbox, Sidewalks, Pool, Waterfront
Security Features: Key Card Entry, Lobby Secured
Association Amenities: Recreation Facilities, Storage, Laundry, Pool, Cable TV
HOA Dues Include: Maintenance Grounds, Association Management, Common Areas, Pest Control, Maintenance Structure, Reserve Fund, Pool(s), Cable TV, Trash, Water, Sewer, Taxes, Recreation Facilities
Homeowners Association: Yes
Driving Directions
Drive West on Venice Avenue. Turn right on the Esplanade, turn left on Tarpon Center. Turn left into the parking lot
Financial Considerations
Terms: Cash,Conventional,VA Loan
Tax/Property ID: 0175052020
Tax Amount: 8166
Tax Year: 2023
Price Changes
| Date | Price | Change |
|---|---|---|
| 03/22/2024 11.11 PM | $785,000 |
![]() A broker reciprocity listing courtesy: KELLER WILLIAMS ISLAND LIFE REAL ESTATE
A broker reciprocity listing courtesy: KELLER WILLIAMS ISLAND LIFE REAL ESTATE
Based on information provided by Stellar MLS as distributed by the MLS GRID. Information from the Internet Data Exchange is provided exclusively for consumers’ personal, non-commercial use, and such information may not be used for any purpose other than to identify prospective properties consumers may be interested in purchasing. This data is deemed reliable but is not guaranteed to be accurate by Edina Realty, Inc., or by the MLS. Edina Realty, Inc., is not a multiple listing service (MLS), nor does it offer MLS access.
Copyright 2024 Stellar MLS as distributed by the MLS GRID. All Rights Reserved.
Sales History & Tax Summary for 1000 Tarpon Center Drive #501
Sales History
| Date | Price | Change |
|---|---|---|
| Currently not available. | ||
Tax Summary
| Tax Year | Estimated Market Value | Total Tax |
|---|---|---|
| Currently not available. | ||
Data powered by ATTOM Data Solutions. Copyright© 2024. Information deemed reliable but not guaranteed.
Schools
Schools nearby 1000 Tarpon Center Drive #501
| Schools in attendance boundaries | Grades | Distance | SchoolDigger® Rating i |
|---|---|---|---|
| Loading... | |||
| Schools nearby | Grades | Distance | SchoolDigger® Rating i |
|---|---|---|---|
| Loading... | |||
Data powered by ATTOM Data Solutions. Copyright© 2024. Information deemed reliable but not guaranteed.
The schools shown represent both the assigned schools and schools by distance based on local school and district attendance boundaries. Attendance boundaries change based on various factors and proximity does not guarantee enrollment eligibility. Please consult your real estate agent and/or the school district to confirm the schools this property is zoned to attend. Information is deemed reliable but not guaranteed.
SchoolDigger® Rating
The SchoolDigger rating system is a 1-5 scale with 5 as the highest rating. SchoolDigger ranks schools based on test scores supplied by each state's Department of Education. They calculate an average standard score by normalizing and averaging each school's test scores across all tests and grades.
Coming soon properties will soon be on the market, but are not yet available for showings.
