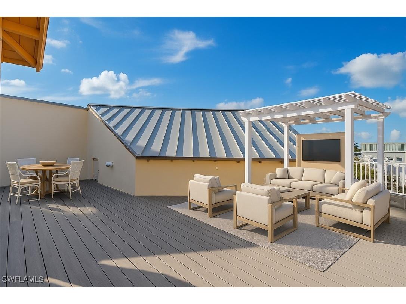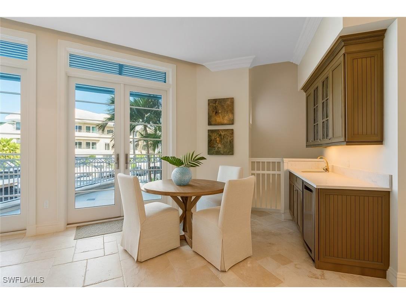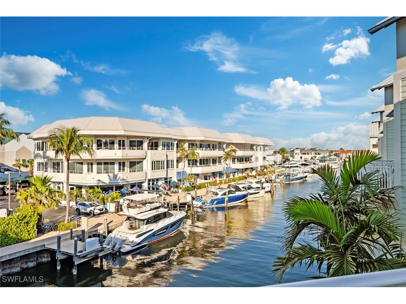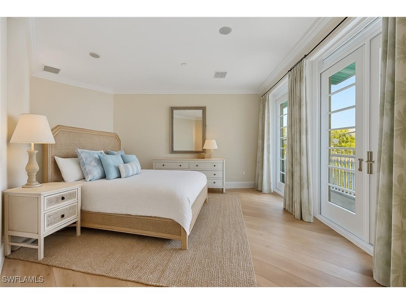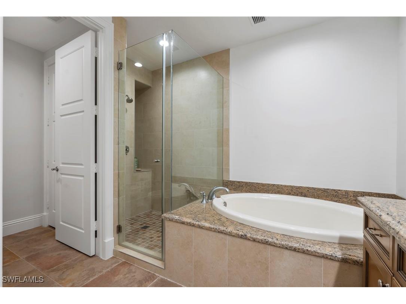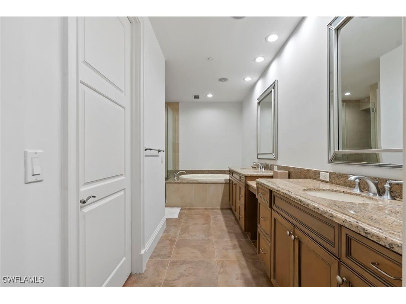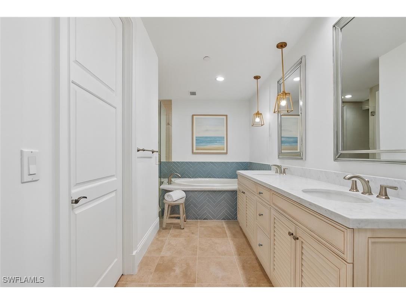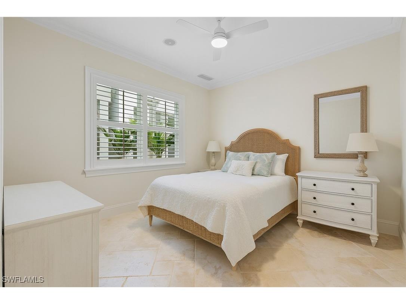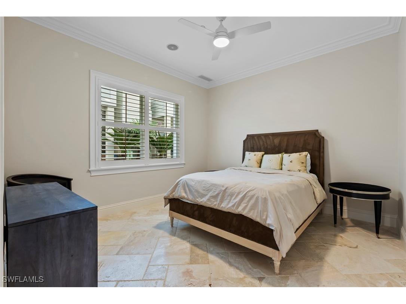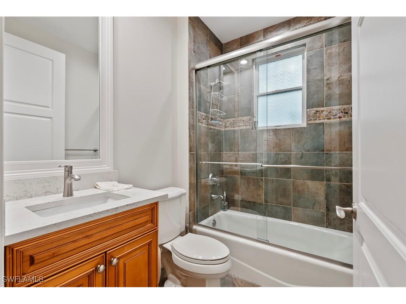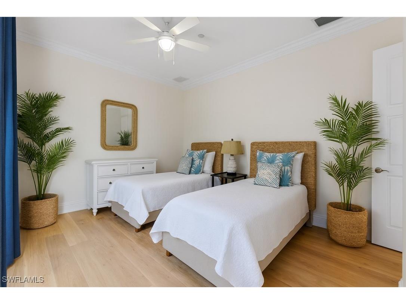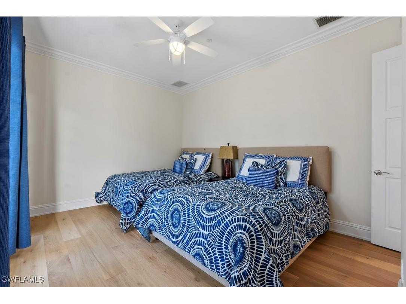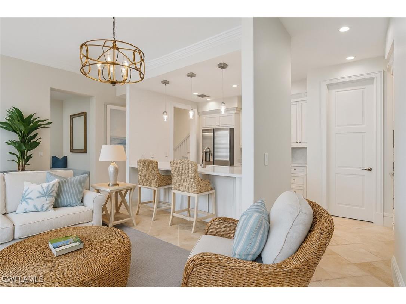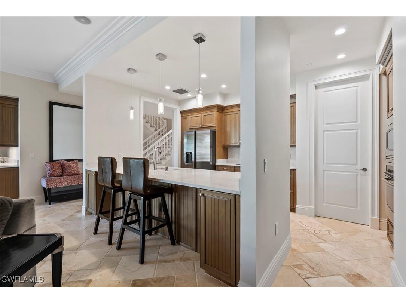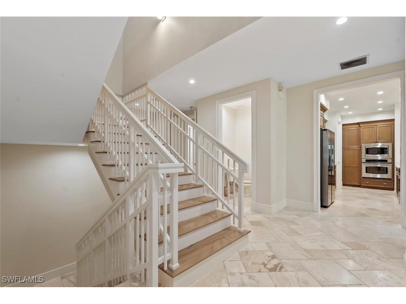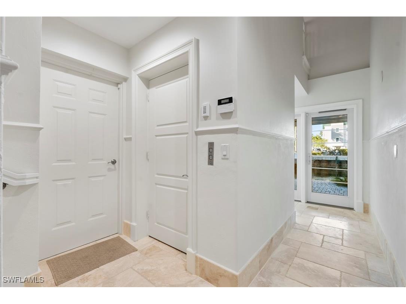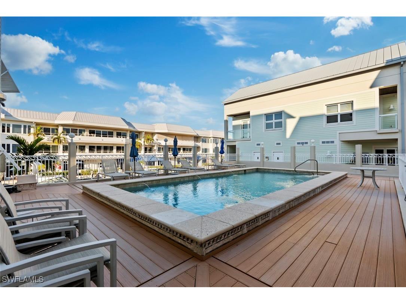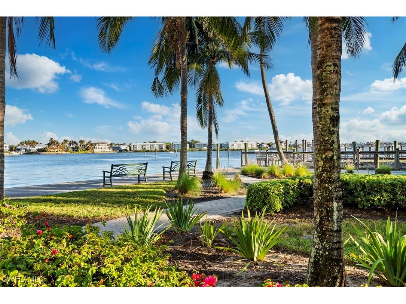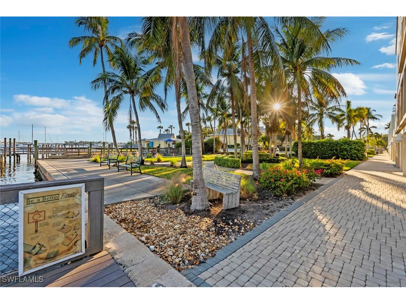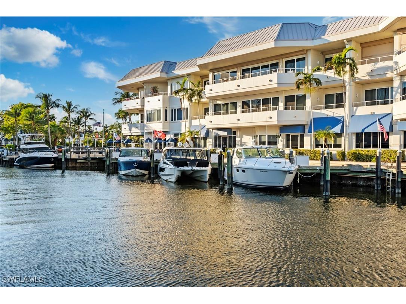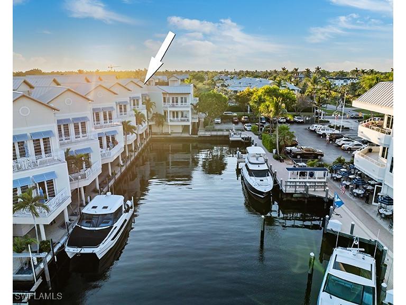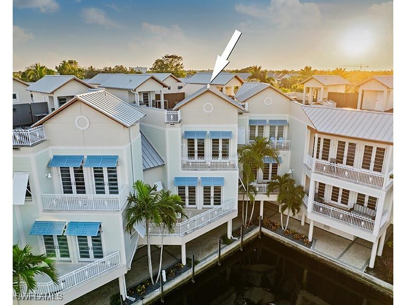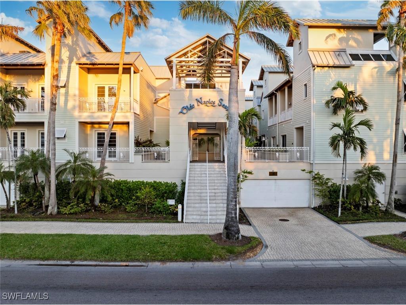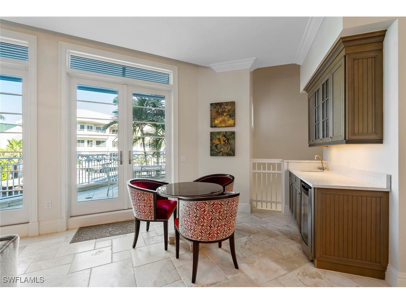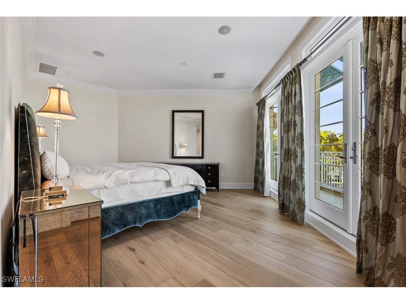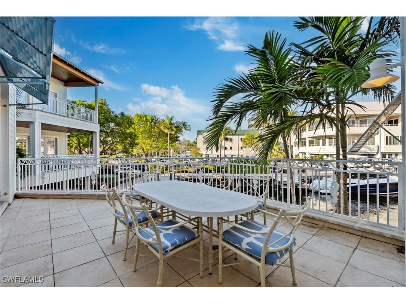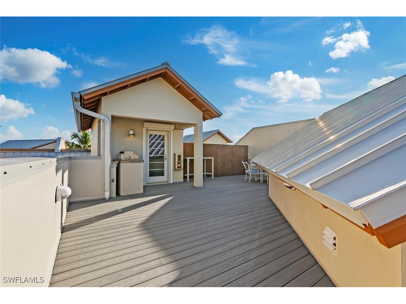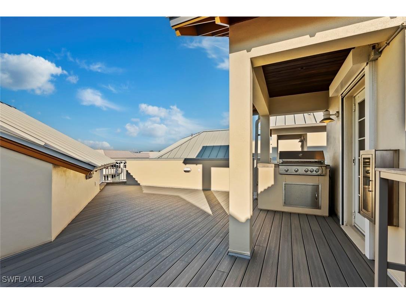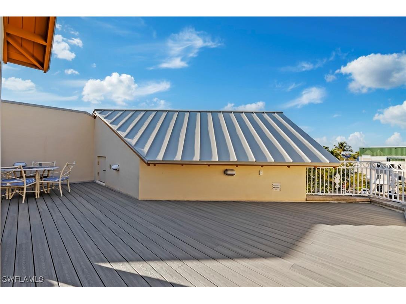1001 10th Avenue S #C1 Naples, FL 34102
For Sale MLS# 225075752
3 beds 4 baths 3,935 sq ft Condo
Details for 1001 10th Avenue S #C1
MLS# 225075752
Description for 1001 10th Avenue S #C1, Naples, FL, 34102
Perfectly positioned on the waterfront, this stunning residence combines incredible water views, a coveted rooftop terrace, and the unmatched convenience of downtown living. This 4-level, 3-bedroom, 3 and a half bathroom condo is located in charming Olde Naples Seaport. The crown jewel of this home is the spectacular rooftop terrace with a built-in grill. Recently upgraded with new composite decking, this space offers panoramic views of Naples Bay. It serves as the ultimate vantage point to enjoy breathtaking sunsets, bask in the warm Florida sun, or host your friends for dinner. Inside you’ll find a sleek wet bar perfect for entertaining, a private elevator and an oversized attached 2-car garage. Boating enthusiasts will love that you can live just upstairs from your boat. Slips at Olde Naples Seaport are available for lease or purchase, putting no-bridge Gulf access right at your fingertips. And when you’re not on the water, you’re just down the street from world-renowned shopping, dining, and vibrant downtown Naples. Not to mention you’re less than a mile from pristine sugar sand beaches. Whether you’re hosting friends & family, relaxing under the Florida sun, or taking in an iconic Naples Sunset, this waterfront retreat offers the perfect blend of convenience and lifestyle. Don’t miss this rare opportunity to own a piece of paradise! Some images are virtually staged or conceptual renderings, they are intended for inspiration and do not reflect the current condition of the property.
Listing Information
Property Type: Residential, Condominium
Status: Active
Bedrooms: 3
Bathrooms: 4
Square Feet: 3,935 sq ft
Year Built: 2004
Garage: Yes
Stories: 3 Story
Construction: Block,Concrete,Stucco,Vinyl Siding
Subdivision: Olde Naples Seaport
Furnished: Yes
County: Collier
Days On Market: 44
Construction Status: Resale
Room Information
Bathrooms
Full Baths: 3
1/2 Baths: 1
Additonal Room Information
Laundry: Dryer Hookup, Inside, Washer Hookup
Interior Features
Appliances: Electric Cooktop, Microwave, Double Oven, Washer, Freezer, Dishwasher, Disposal, Dryer
Flooring: Tile,Wood
Doors/Windows: Shutters, Impact Glass
Additional Interior Features: Wet Bar, Eat-In Kitchen, Kitchen Island, Split Bedrooms, Cable TV, Elevator, High Ceilings, Separate Shower, Living/Dining Room, Entrance Foyer, French Door(s)/Atrium Door(s), Bar, Bathtub, Cathedral Ceiling(s), Breakfast Bar, Built-in Features
Utilities
Water: Public
Sewer: Public Sewer
Other Utilities: Cable Available,Underground Utilities
Cooling: Electric, Ceiling Fan(s), Central Air
Heating: Central, Electric
Exterior / Lot Features
Attached Garage: Attached Garage
Garage Spaces: 2
Parking Description: Garage Door Opener, Covered, Attached, Garage, Underground, Guest
Roof: Metal
Pool: Community
Lot View: Bay,Canal
Additional Exterior/Lot Features: Security/High Impact Doors, Balcony, Other
Waterfront Details
Water Front Features: Seawall, Navigable Water, Canal Access
Community Features
Community Features: Shopping, Street Lights, Boat Facilities
Association Amenities: Marina, Pier, Pool, Sidewalks, Management
HOA Dues Include: Cable TV, Recreation Facilities, Street Lights, Security, Association Management, Insurance, Legal/Accounting, Maintenance Grounds, Pest Control, Reserve Fund
Homeowners Association: Yes
Driving Directions
Heading southbound on 10th Street S it is on the left. Free public parking can be found along 10th Ave S. Take stairs along 10th St S to enter.
Financial Considerations
Terms: All Financing Considered,Cash
Tax/Property ID: 14749900062
Tax Amount: 14949.64
Tax Year: 2024
![]() A broker reciprocity listing courtesy: Waterfront Realty Group Inc
A broker reciprocity listing courtesy: Waterfront Realty Group Inc
Based on information provided by FGCMLS. Internet Data Exchange information is provided exclusively for consumers’ personal, non-commercial use, and such information may not be used for any purpose other than to identify prospective properties consumers may be interested in purchasing. This data is deemed reliable but is not guaranteed to be accurate by Edina Realty, Inc., or by the MLS. Edina Realty, Inc., is not a multiple listing service (MLS), nor does it offer MLS access.
Copyright 2025 FGCMLS. All Rights Reserved.
Payment Calculator
Interest rate and annual percentage rate (APR) are based on current market conditions, are for informational purposes only, are subject to change without notice and may be subject to pricing add-ons related to property type, loan amount, loan-to-value, credit score and other variables. Estimated closing costs used in the APR calculation are assumed to be paid by the borrower at closing. If the closing costs are financed, the loan, APR and payment amounts will be higher. If the down payment is less than 20%, mortgage insurance may be required and could increase the monthly payment and APR. Contact us for details. Additional loan programs may be available. Accuracy is not guaranteed, and all products may not be available in all borrower's geographical areas and are based on their individual situation. This is not a credit decision or a commitment to lend.
Sales History & Tax Summary for 1001 10th Avenue S #C1
Sales History
| Date | Price | Change |
|---|---|---|
| Currently not available. | ||
Tax Summary
| Tax Year | Estimated Market Value | Total Tax |
|---|---|---|
| Currently not available. | ||
Data powered by ATTOM Data Solutions. Copyright© 2025. Information deemed reliable but not guaranteed.
Schools
Schools nearby 1001 10th Avenue S #C1
| Schools in attendance boundaries | Grades | Distance | Rating |
|---|---|---|---|
| Loading... | |||
| Schools nearby | Grades | Distance | Rating |
|---|---|---|---|
| Loading... | |||
Data powered by ATTOM Data Solutions. Copyright© 2025. Information deemed reliable but not guaranteed.
The schools shown represent both the assigned schools and schools by distance based on local school and district attendance boundaries. Attendance boundaries change based on various factors and proximity does not guarantee enrollment eligibility. Please consult your real estate agent and/or the school district to confirm the schools this property is zoned to attend. Information is deemed reliable but not guaranteed.
SchoolDigger ® Rating
The SchoolDigger rating system is a 1-5 scale with 5 as the highest rating. SchoolDigger ranks schools based on test scores supplied by each state's Department of Education. They calculate an average standard score by normalizing and averaging each school's test scores across all tests and grades.
Coming soon properties will soon be on the market, but are not yet available for showings.
