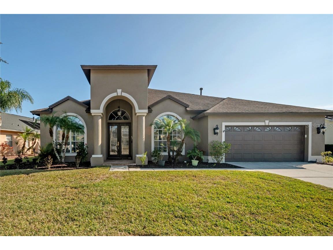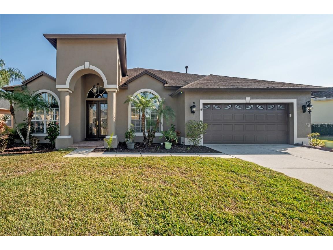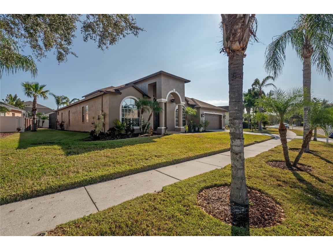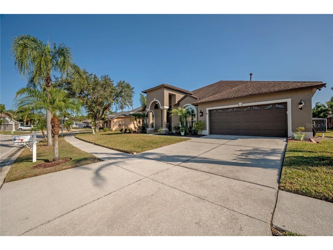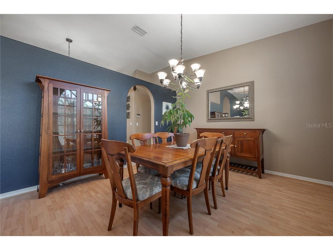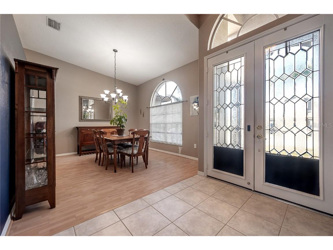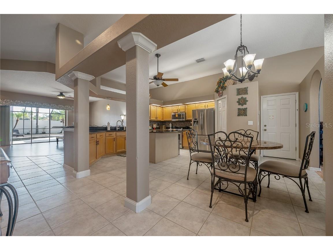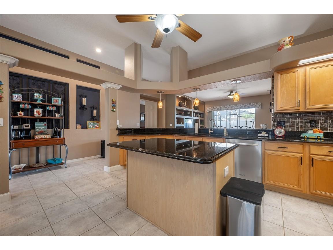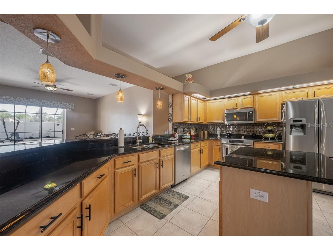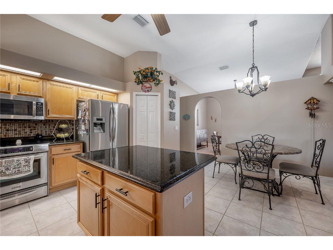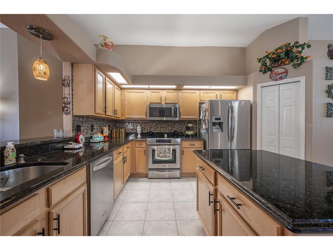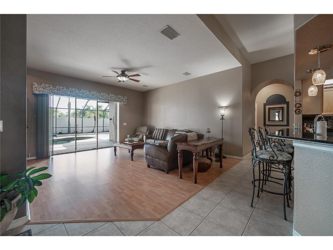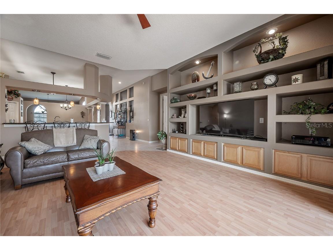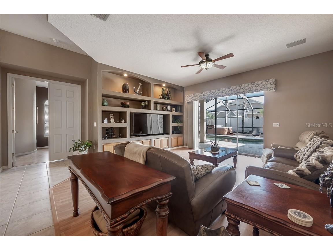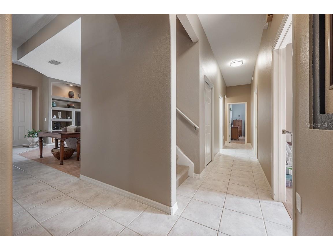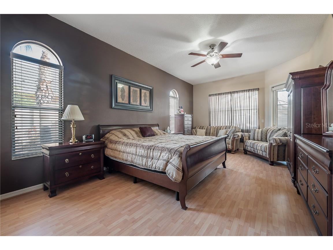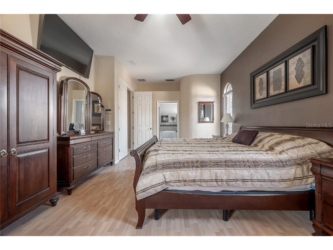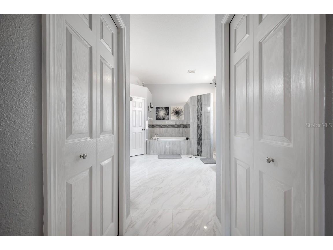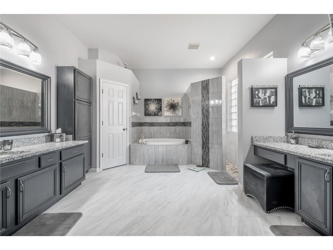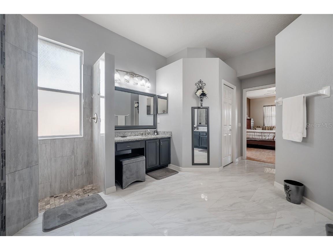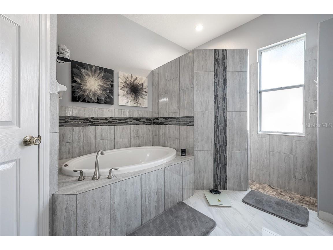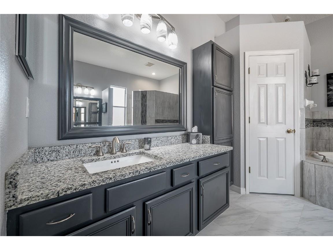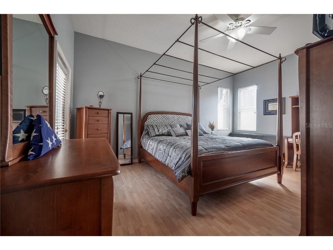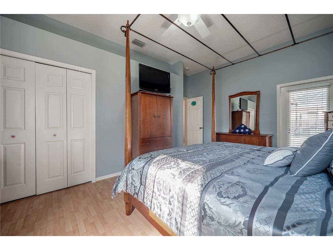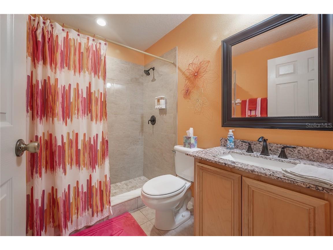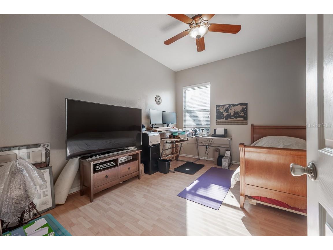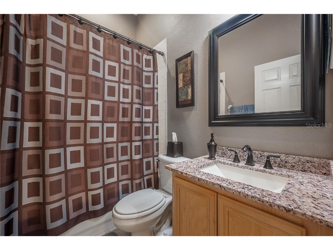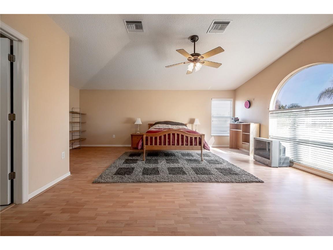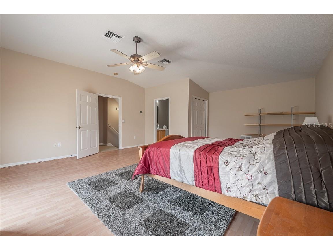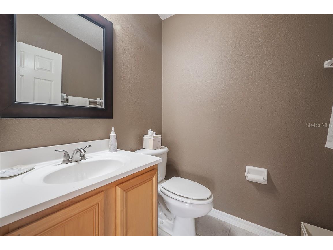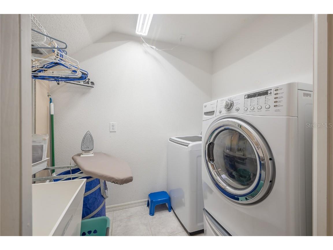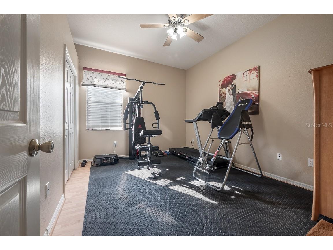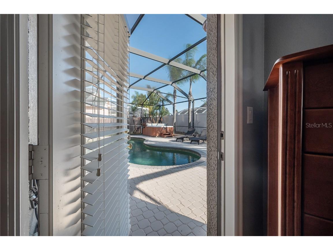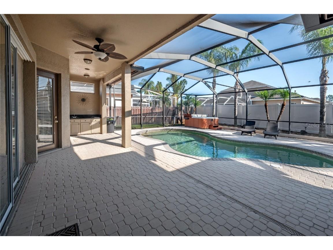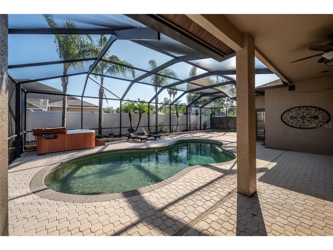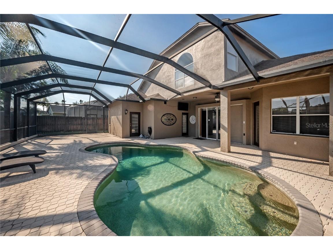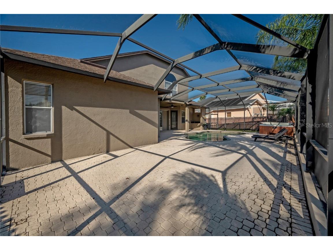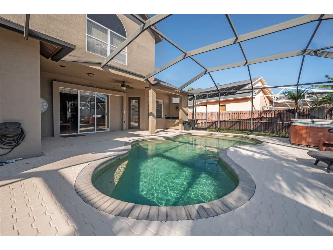10126 Londonshire Lane Tampa, FL 33647
For Sale MLS# TB8337151
5 beds 4 baths 3,407 sq ft Single Family
Details for 10126 Londonshire Lane
MLS# TB8337151
Description for 10126 Londonshire Lane, Tampa, FL, 33647
SPECTACULAR POOL HOME IN GATED CROSS CREEK SUBDIVISION OF COVINGTON ESTATES THIS ONE HAS IT ALL! YOU WILL APPRECIATE THE MANICURED LAWN, TALL PALM TREES AND BEAUTIFUL LANDSCAPING THROUGHOUT THIS HOME. THE INVITING PAVER ENTRY WAY LEADS YOU TO THE STUNNING BEVELED DOUBLE GLASS FRONT DOOR. ONCE INSIDE YOU WILL FALL IN LOVE WITH THIS AWESOME FLOOR PLAN. STEP INTO THE SPACIOUS LIVING ROOM AND DINING WITH BEAUTIFUL LAMINATE FLOORS. WALK INTO THE KITCHEN AND YOU WILL BE STUNNED BY THE SIZE AND UPGRADES MADE WHICH INCLUDE GRANITE COUNTERS, TILED BACKSPLASH, MAPLE CABINETS AND STAINLESS STEEL APPLIANCES. KITCHEN HAS A CENTER ISLAND, BREAKFAST BAR & WALK-IN PANTRY. FAMILY ROOM HAS LAMINATE FLOORING AND BUILT-IN ENTERTAINMENT CENTER. THIS SPLIT FLOOR PLAN COMES WITH A UPDATED MASTER BATHROOM SUITE (2019) WITH 2 WALK-IN CLOSETS, MASTER BATH WITH DUAL VANITIES, GRANITE COUNTERS, 24x24” POLISHED TILE FLOORING, GARDEN TUB AND SEPARATE SHOWER. THERE ARE ALSO 4 ADDITIONAL BEDROOMS AND 2 1/2 UPDATED BATHROOMS. UPSTAIRS YOU WILL FIND THE GRAND BONUS ROOM WHICH IS CAN BE USED AS A THEATRE ROOM OR GAME ROOM WITH A 1/2 BATHROOM. STEP BACK DOWNSTAIRS AND WALK THRU THE TRIPLE SLIDING DOOR INTO YOUR RETREAT! YOU WILL ENJOY MANY FAMILY GATHERINGS IN THE COMFORTABLE COVERED LANAI WHICH OVERLOOKS THE GORGEOUS SALT WATER PEBBLE TECH POOL, ALSO A SEPARATE FREE STANDING SALT WATER SPA. THERE IS AN OUTDOOR KITCHEN AND A GREAT OVERSIZED DECK AREA PERFECT FOR DINING OR LOUNGING. THE POOL COMES WITH A NEW HAYWARD GAS HEATER (2021) FOR THOSE CHILLY FLORIDA DAYS. THERE IS ALSO PLENTY OF ROOM IN THE YARD TO PLAY OR START YOUR OWN GARDEN! TOP RATED SCHHOOLS AND NO CDD. OTHER UPGRADES INCLUDE NEW ROOF 2017, EXTERIOR PAINT 2021, NEW A/C SYSTEM 2018. LOCATED WITHIN MINUTES TO SHOPS, RESTAURANTS, WIREGRASS MALL, TAMPA OUTLETS AND I75.
Listing Information
Property Type: Residential, Single Family Residence
Status: Active
Bedrooms: 5
Bathrooms: 4
Lot Size: 0.25 Acres
Square Feet: 3,407 sq ft
Year Built: 2001
Garage: Yes
Stories: 2 Story
Construction: Block
Subdivision: Cross Creek Prcl I
Foundation: Block
County: Hillsborough
School Information
Elementary: Pride-Hb
Middle: Benito-Hb
High: Wharton-Hb
Room Information
Main Floor
Bedroom 5: 12x17
Bedroom 4: 13x11
Bedroom 3: 13x11
Bedroom 2: 13x12
Primary Bedroom: 13x23
Kitchen: 20x20
Family Room: 18x18
Living Room: 13x12
Dining Room: 14x12
Bathrooms
Full Baths: 3
1/2 Baths: 1
Additonal Room Information
Laundry: Laundry Room
Interior Features
Appliances: Washer, Dishwasher, Disposal, Dryer, Microwave, Range, Refrigerator
Flooring: Ceramic Tile,Laminate
Doors/Windows: Blinds
Additional Interior Features: Ceiling Fan(s), Cathedral Ceiling(s)
Utilities
Water: Public
Sewer: Public Sewer
Other Utilities: Electricity Connected,Natural Gas Connected
Cooling: Ceiling Fan(s), Central Air
Heating: Natural Gas
Exterior / Lot Features
Attached Garage: Attached Garage
Garage Spaces: 2
Roof: Shingle
Pool: In Ground, Screen Enclosure
Lot Dimensions: 89x120
Community Features
Community Features: Sidewalks
Homeowners Association: Yes
HOA Dues: $1,100 / Annually
Driving Directions
75 TO BRUCE B DOWNS GO EAST TO CROSS CREEK BLVD TURN RIGHT TO KINNAN TURN LEFT , TO CVINGTON ESTATES ON LEFT.
Financial Considerations
Tax/Property ID: U-08-27-20-220-000002-00003.0
Tax Amount: 4962.94
Tax Year: 2024
![]() A broker reciprocity listing courtesy: LPT REALTY
A broker reciprocity listing courtesy: LPT REALTY
Based on information provided by Stellar MLS as distributed by the MLS GRID. Information from the Internet Data Exchange is provided exclusively for consumers’ personal, non-commercial use, and such information may not be used for any purpose other than to identify prospective properties consumers may be interested in purchasing. This data is deemed reliable but is not guaranteed to be accurate by Edina Realty, Inc., or by the MLS. Edina Realty, Inc., is not a multiple listing service (MLS), nor does it offer MLS access.
Copyright 2025 Stellar MLS as distributed by the MLS GRID. All Rights Reserved.
Payment Calculator
Interest rate and annual percentage rate (APR) are based on current market conditions, are for informational purposes only, are subject to change without notice and may be subject to pricing add-ons related to property type, loan amount, loan-to-value, credit score and other variables. Estimated closing costs used in the APR calculation are assumed to be paid by the borrower at closing. If the closing costs are financed, the loan, APR and payment amounts will be higher. If the down payment is less than 20%, mortgage insurance may be required and could increase the monthly payment and APR. Contact us for details. Additional loan programs may be available. Accuracy is not guaranteed, and all products may not be available in all borrower's geographical areas and are based on their individual situation. This is not a credit decision or a commitment to lend.
Sales History & Tax Summary for 10126 Londonshire Lane
Sales History
| Date | Price | Change |
|---|---|---|
| Currently not available. | ||
Tax Summary
| Tax Year | Estimated Market Value | Total Tax |
|---|---|---|
| Currently not available. | ||
Data powered by ATTOM Data Solutions. Copyright© 2025. Information deemed reliable but not guaranteed.
Schools
Schools nearby 10126 Londonshire Lane
| Schools in attendance boundaries | Grades | Distance | Rating |
|---|---|---|---|
| Loading... | |||
| Schools nearby | Grades | Distance | Rating |
|---|---|---|---|
| Loading... | |||
Data powered by ATTOM Data Solutions. Copyright© 2025. Information deemed reliable but not guaranteed.
The schools shown represent both the assigned schools and schools by distance based on local school and district attendance boundaries. Attendance boundaries change based on various factors and proximity does not guarantee enrollment eligibility. Please consult your real estate agent and/or the school district to confirm the schools this property is zoned to attend. Information is deemed reliable but not guaranteed.
SchoolDigger ® Rating
The SchoolDigger rating system is a 1-5 scale with 5 as the highest rating. SchoolDigger ranks schools based on test scores supplied by each state's Department of Education. They calculate an average standard score by normalizing and averaging each school's test scores across all tests and grades.
Coming soon properties will soon be on the market, but are not yet available for showings.
