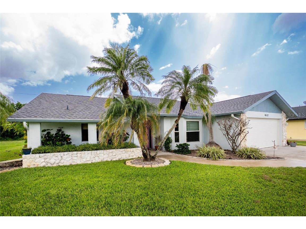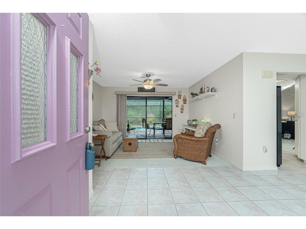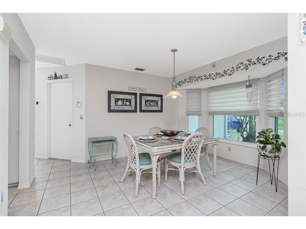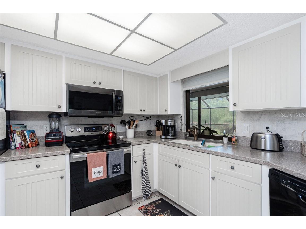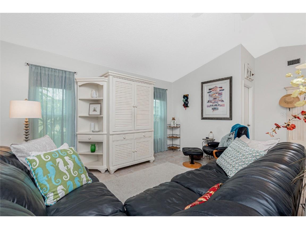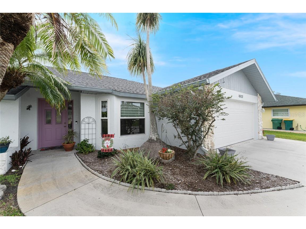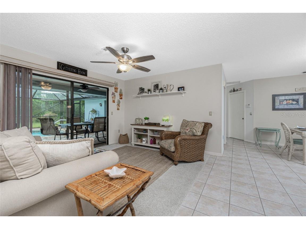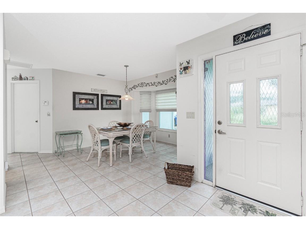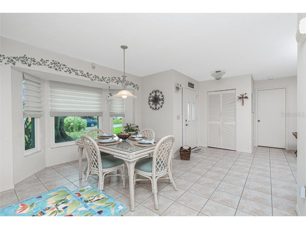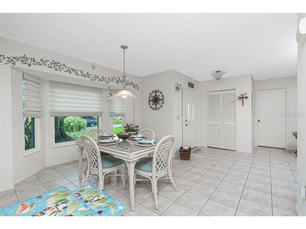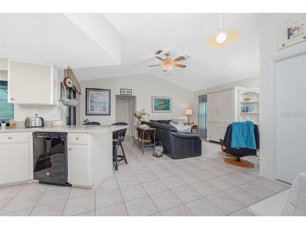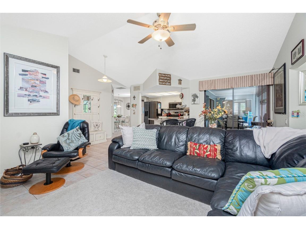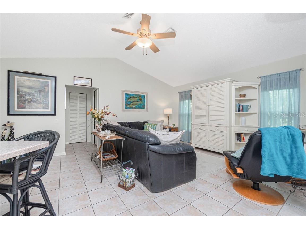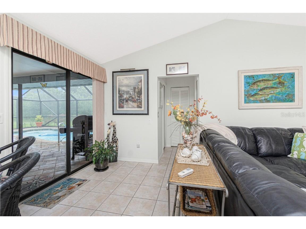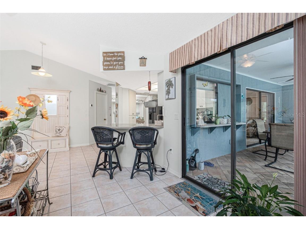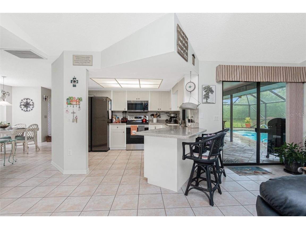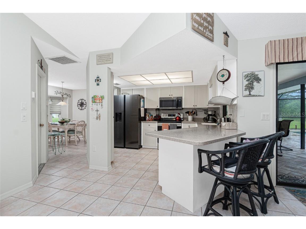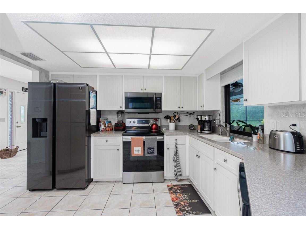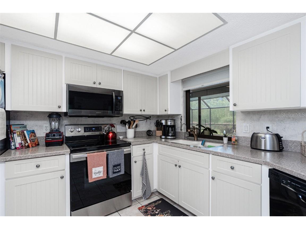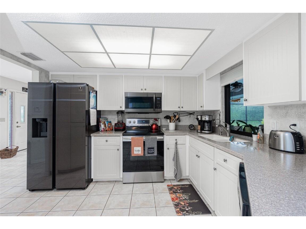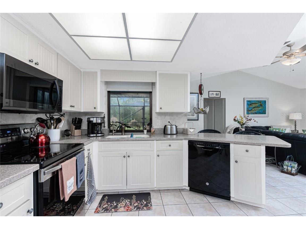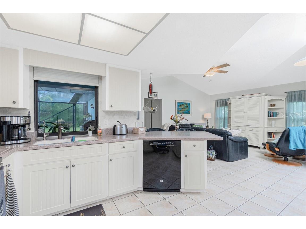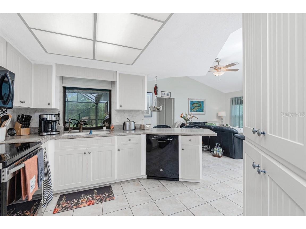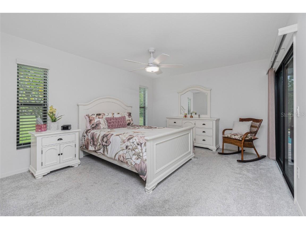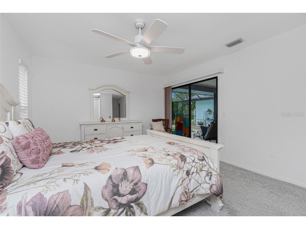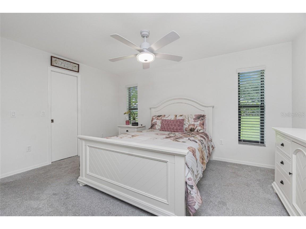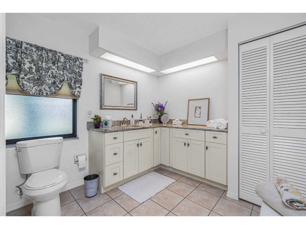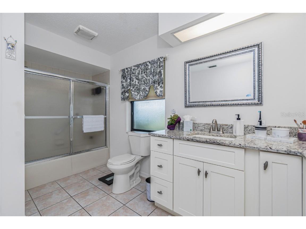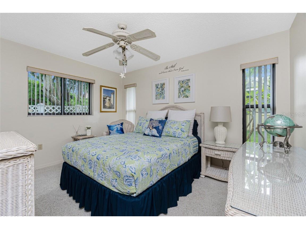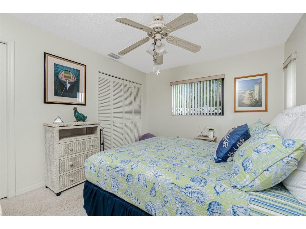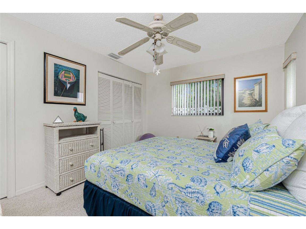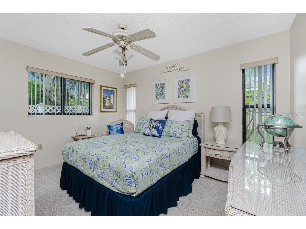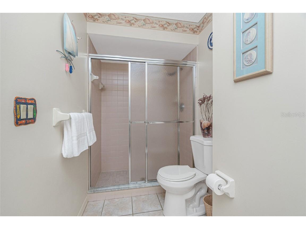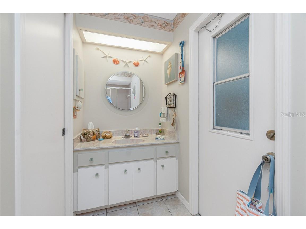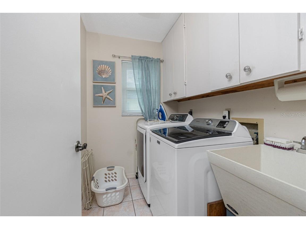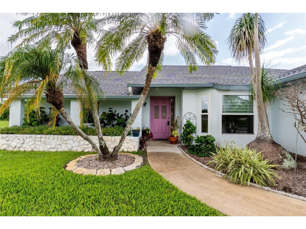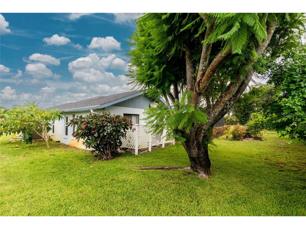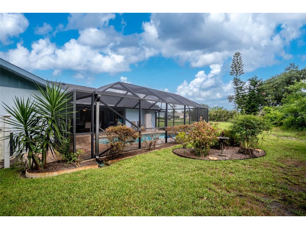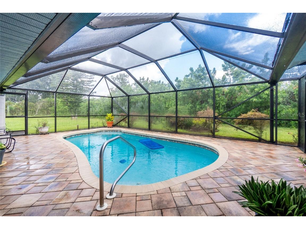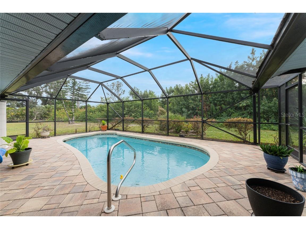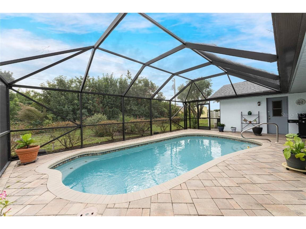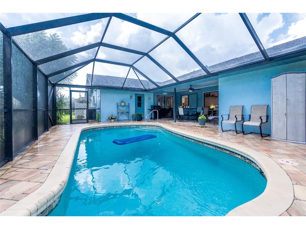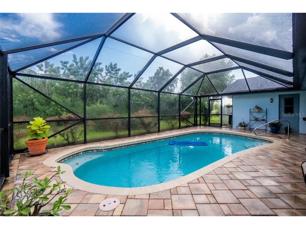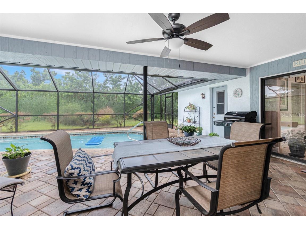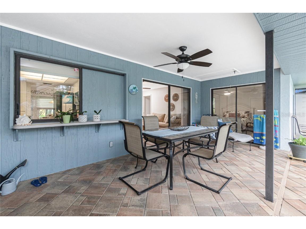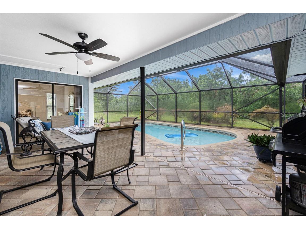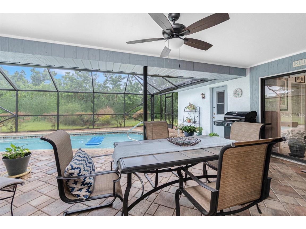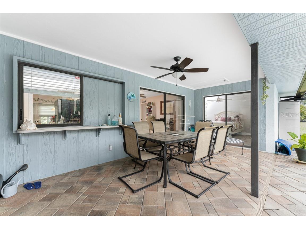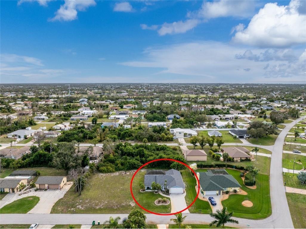10127 Peach Avenue Englewood, FL 34224
For Sale MLS# D6139101
2 beds 2 baths 1,531 sq ft Single Family
Details for 10127 Peach Avenue
MLS# D6139101
Description for 10127 Peach Avenue, Englewood, FL, 34224
PRICE IMPROVEMENT! Welcome to this beautifully maintained 2-bedroom, 2-bathroom, 1,531 sq ft pool home in sunny Southwest Florida—move-in ready with a low-rate VA assumable mortgage for qualified buyers, making it an exceptional value in today’s market. There are NO HOA, NO CDD, NO Deed Restrictions, and located in the preferred X Flood Zone—no flood insurance required! This split-bedroom floor plan is ideal for privacy and functionality, with the spacious owner’s suite located on the opposite side of the home from the guest bedroom. The owner’s suite has been recently remodeled with new carpet, fresh paint, a modern ceiling fan, and a fully updated ensuite bathroom completed in 2022. Sliding glass doors provide easy access to the lanai and pool without disturbing guests. The main living spaces flow effortlessly from room to room. The bright and open dining room leads into a well-appointed kitchen featuring a breakfast bar, ample counter space, a large pantry cabinet, and an R/O water filtration system. The family room is open to the kitchen, making entertaining a breeze. A 5x7 indoor laundry room provides additional space for storage and functionality. Step outside to your private backyard oasis, complete with a resurfaced pool (2016), new pool timer and screens (2023), and a spacious covered lanai—perfect for outdoor gatherings. The guest bathroom has direct access to the pool, enhancing the home's entertainment value. Some of the updates include: new roof in 2022, Gutters and exterior paint 2022,A:C replaced 2020, Refrigerator 2021, stove 2020, washer 2021,7 hurricane windows 2021, hurricane garage door 2021. There is additional storage in the 424 sq ft garage. The mature landscaping is maintained with an irrigation system using well water. This home did not have any flood water damage. Located just a short drive from the pristine beaches of Manasota Key and Boca Grande, plus Englewood’s historic downtown area with restaurants, boutique shops, and a seasonal Thursday Farmers Market. Whether you're starting out, relocating, or downsizing, this home offers charm, location, and an unbeatable value. Don’t miss your opportunity to lock in a lower mortgage rate and enjoy everything this Florida gem has to offer!
Listing Information
Property Type: Residential, Single Family Residence
Status: Active
Bedrooms: 2
Bathrooms: 2
Lot Size: 0.23 Acres
Square Feet: 1,531 sq ft
Year Built: 1987
Garage: Yes
Stories: 1 Story
Construction: Block
Subdivision: Port Charlotte Sec 064
Foundation: Slab
County: Charlotte
School Information
Elementary: Vineland Elementary
Middle: L.A. Ainger Middle
High: Lemon Bay High
Room Information
Main Floor
Primary Bathroom: 14x8
Laundry: 7x5
Dining Room: 14x11
Living Room: 13x11
Family Room: 18x15
Kitchen: 10x8
Bedroom 2: 13x10
Primary Bedroom: 14x12
Bathrooms
Full Baths: 2
Additonal Room Information
Laundry: Washer Hookup, Inside, Laundry Room, Electric Dryer Hookup
Interior Features
Appliances: Electric Water Heater, Dishwasher, Disposal, Microwave, Range, Refrigerator
Flooring: Carpet,Tile
Doors/Windows: Window Treatments
Additional Interior Features: Eat-In Kitchen, Window Treatments, Split Bedrooms, Walk-In Closet(s), Ceiling Fan(s), Solid Surface Counters, Main Level Primary, Kitchen/Family Room Combo
Utilities
Water: Public
Sewer: Septic Tank
Other Utilities: Electricity Connected,Municipal Utilities,Water Connected
Cooling: Ceiling Fan(s), Central Air
Heating: Central
Exterior / Lot Features
Attached Garage: Attached Garage
Garage Spaces: 2
Roof: Shingle
Pool: In Ground, Gunite
Additional Exterior/Lot Features: Sprinkler/Irrigation, Covered, Screened, Landscaped
Driving Directions
Driving East on 776 towards Port Charlotte. Turn Right onto Spinnaker, left onto Oceanspray, Right on Strawberry, right onto Snow. Peach will be the 2nd left. The house will be the 2nd on the right.
Financial Considerations
Terms: Assumable
Tax/Property ID: 412011309002
Tax Amount: 1385.65
Tax Year: 2023
![]() A broker reciprocity listing courtesy: COLDWELL BANKER SUNSTAR REALTY
A broker reciprocity listing courtesy: COLDWELL BANKER SUNSTAR REALTY
Based on information provided by Stellar MLS as distributed by the MLS GRID. Information from the Internet Data Exchange is provided exclusively for consumers’ personal, non-commercial use, and such information may not be used for any purpose other than to identify prospective properties consumers may be interested in purchasing. This data is deemed reliable but is not guaranteed to be accurate by Edina Realty, Inc., or by the MLS. Edina Realty, Inc., is not a multiple listing service (MLS), nor does it offer MLS access.
Copyright 2025 Stellar MLS as distributed by the MLS GRID. All Rights Reserved.
Payment Calculator
Interest rate and annual percentage rate (APR) are based on current market conditions, are for informational purposes only, are subject to change without notice and may be subject to pricing add-ons related to property type, loan amount, loan-to-value, credit score and other variables. Estimated closing costs used in the APR calculation are assumed to be paid by the borrower at closing. If the closing costs are financed, the loan, APR and payment amounts will be higher. If the down payment is less than 20%, mortgage insurance may be required and could increase the monthly payment and APR. Contact us for details. Additional loan programs may be available. Accuracy is not guaranteed, and all products may not be available in all borrower's geographical areas and are based on their individual situation. This is not a credit decision or a commitment to lend.
Sales History & Tax Summary for 10127 Peach Avenue
Sales History
| Date | Price | Change |
|---|---|---|
| Currently not available. | ||
Tax Summary
| Tax Year | Estimated Market Value | Total Tax |
|---|---|---|
| Currently not available. | ||
Data powered by ATTOM Data Solutions. Copyright© 2025. Information deemed reliable but not guaranteed.
Schools
Schools nearby 10127 Peach Avenue
| Schools in attendance boundaries | Grades | Distance | Rating |
|---|---|---|---|
| Loading... | |||
| Schools nearby | Grades | Distance | Rating |
|---|---|---|---|
| Loading... | |||
Data powered by ATTOM Data Solutions. Copyright© 2025. Information deemed reliable but not guaranteed.
The schools shown represent both the assigned schools and schools by distance based on local school and district attendance boundaries. Attendance boundaries change based on various factors and proximity does not guarantee enrollment eligibility. Please consult your real estate agent and/or the school district to confirm the schools this property is zoned to attend. Information is deemed reliable but not guaranteed.
SchoolDigger ® Rating
The SchoolDigger rating system is a 1-5 scale with 5 as the highest rating. SchoolDigger ranks schools based on test scores supplied by each state's Department of Education. They calculate an average standard score by normalizing and averaging each school's test scores across all tests and grades.
Coming soon properties will soon be on the market, but are not yet available for showings.
