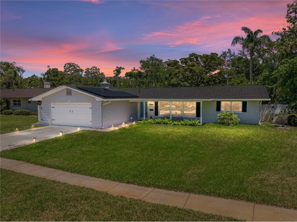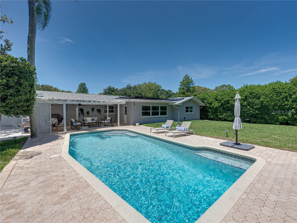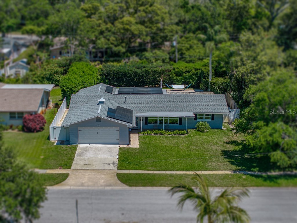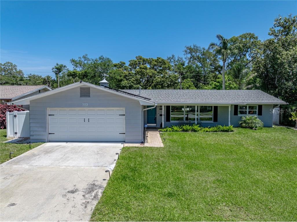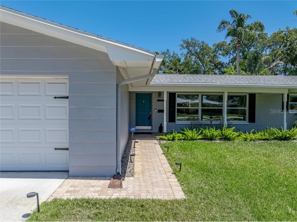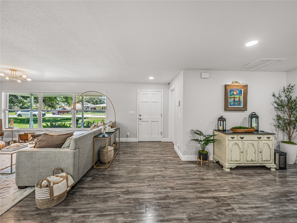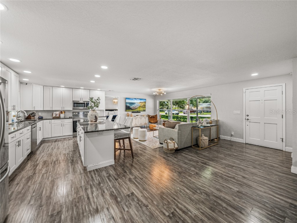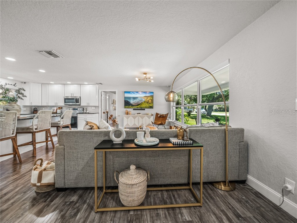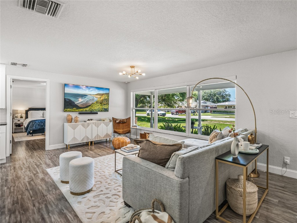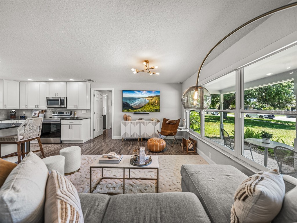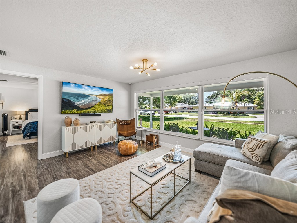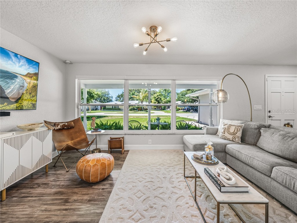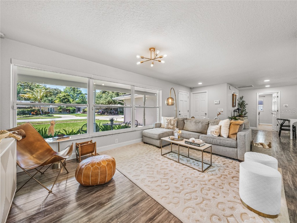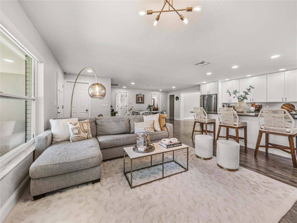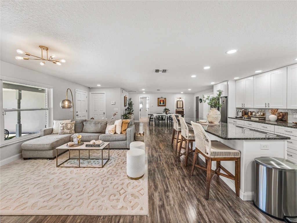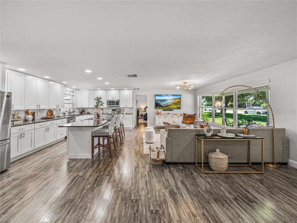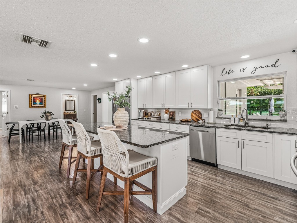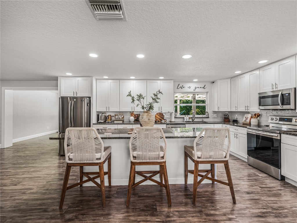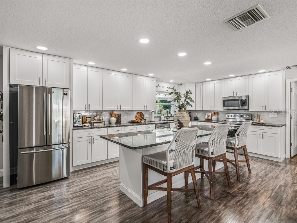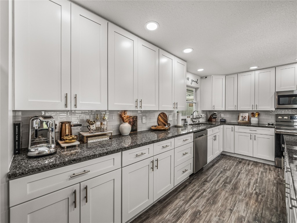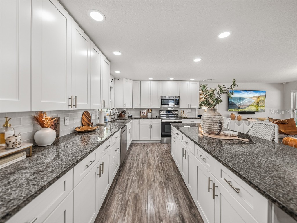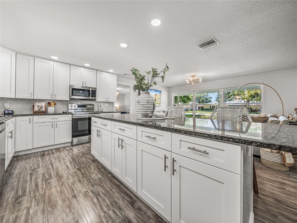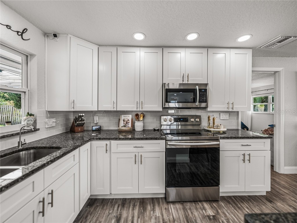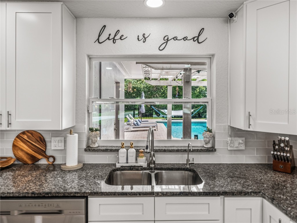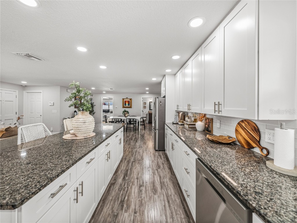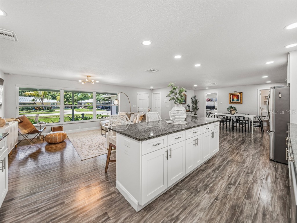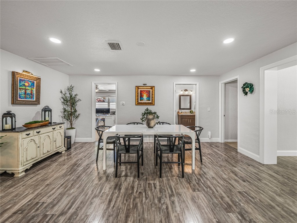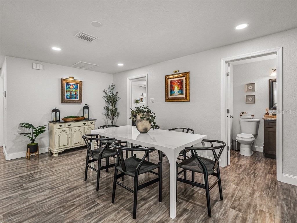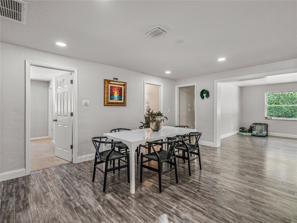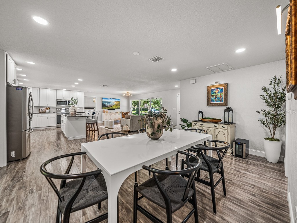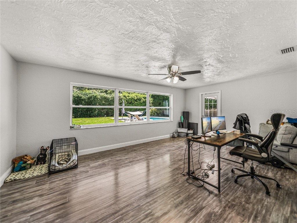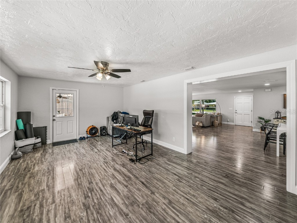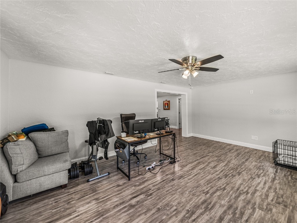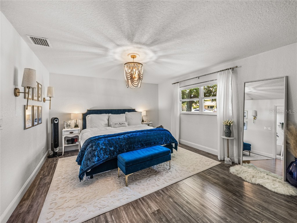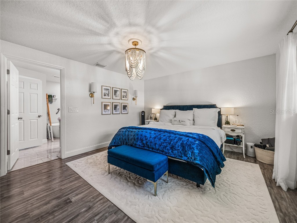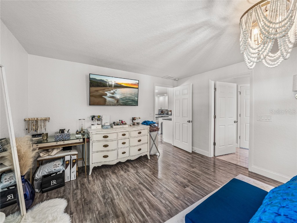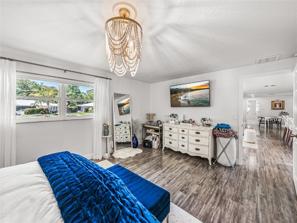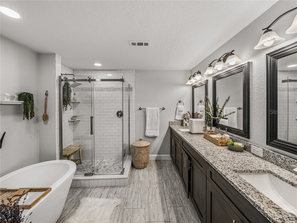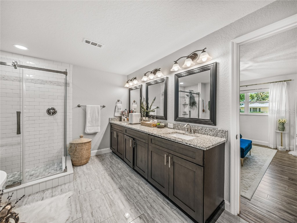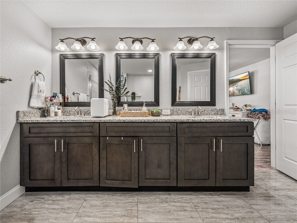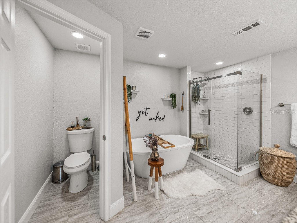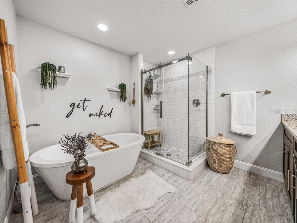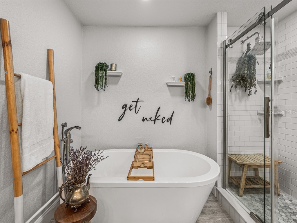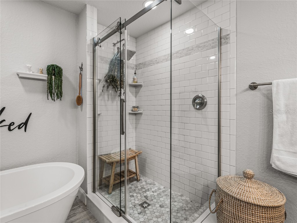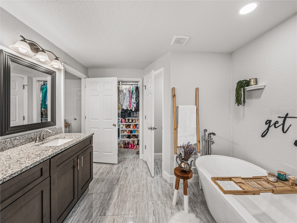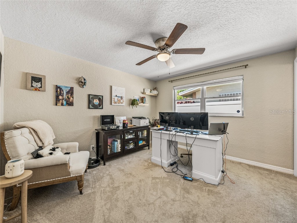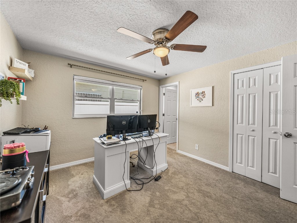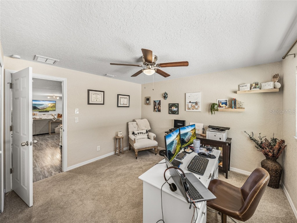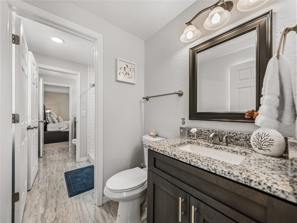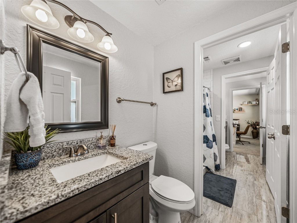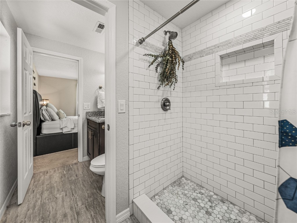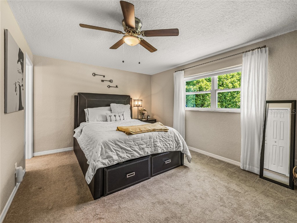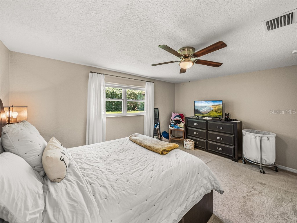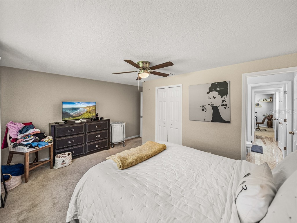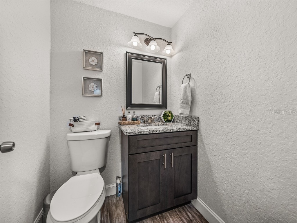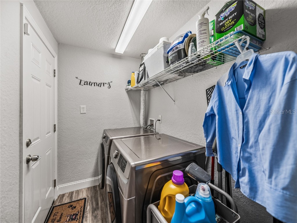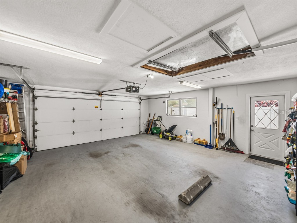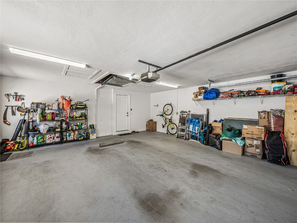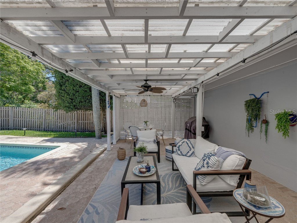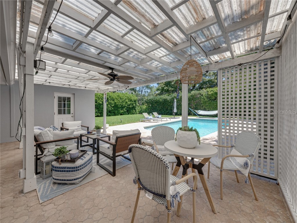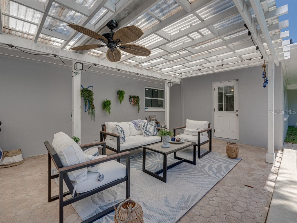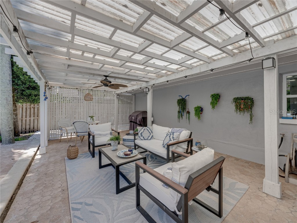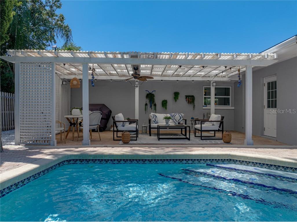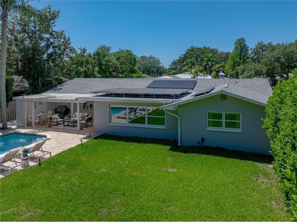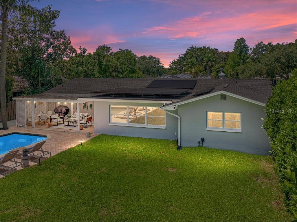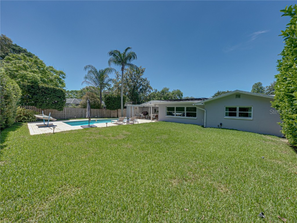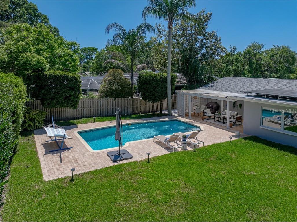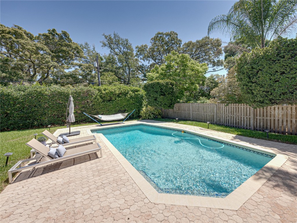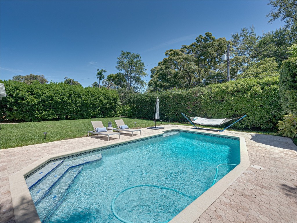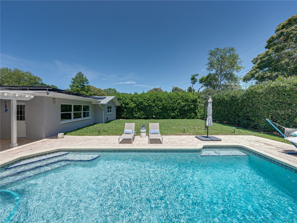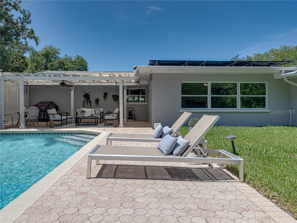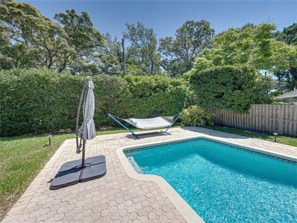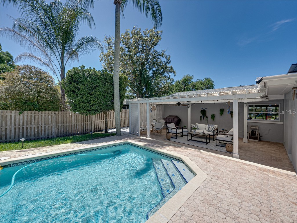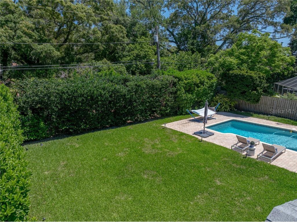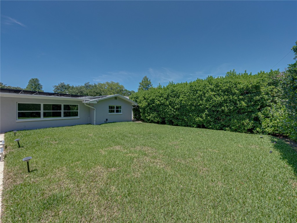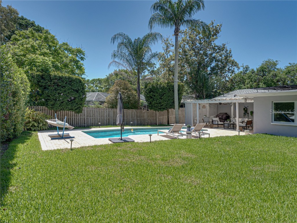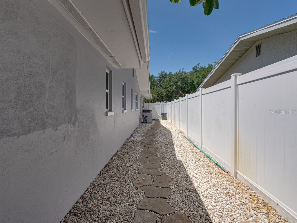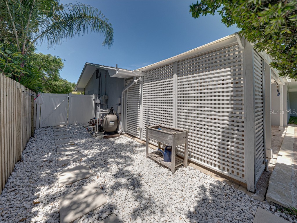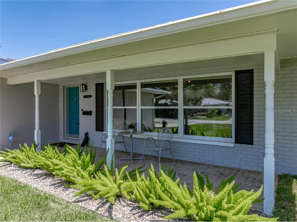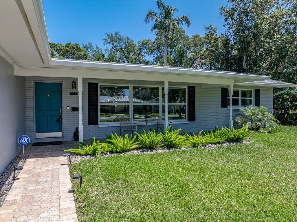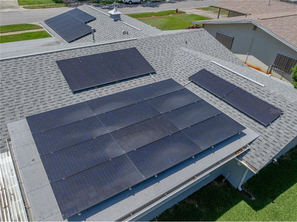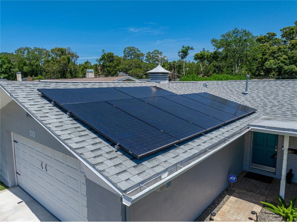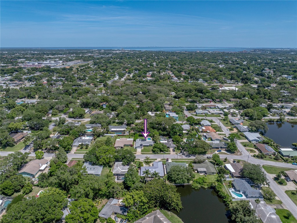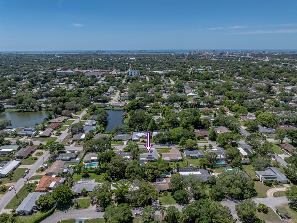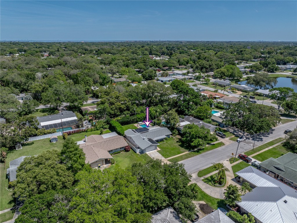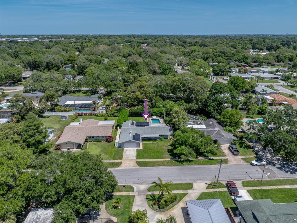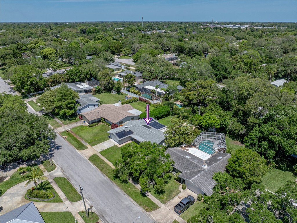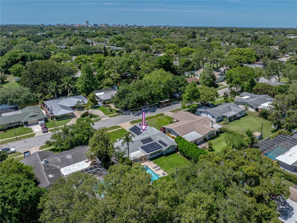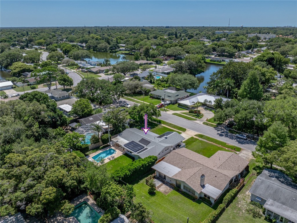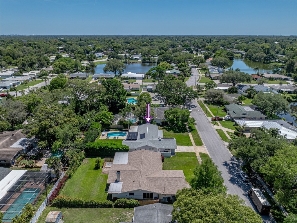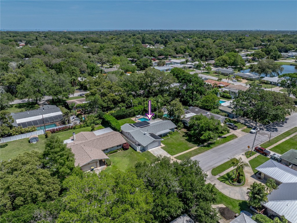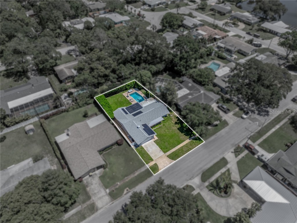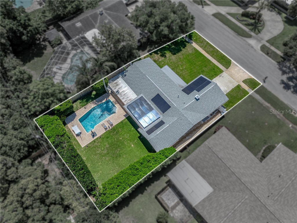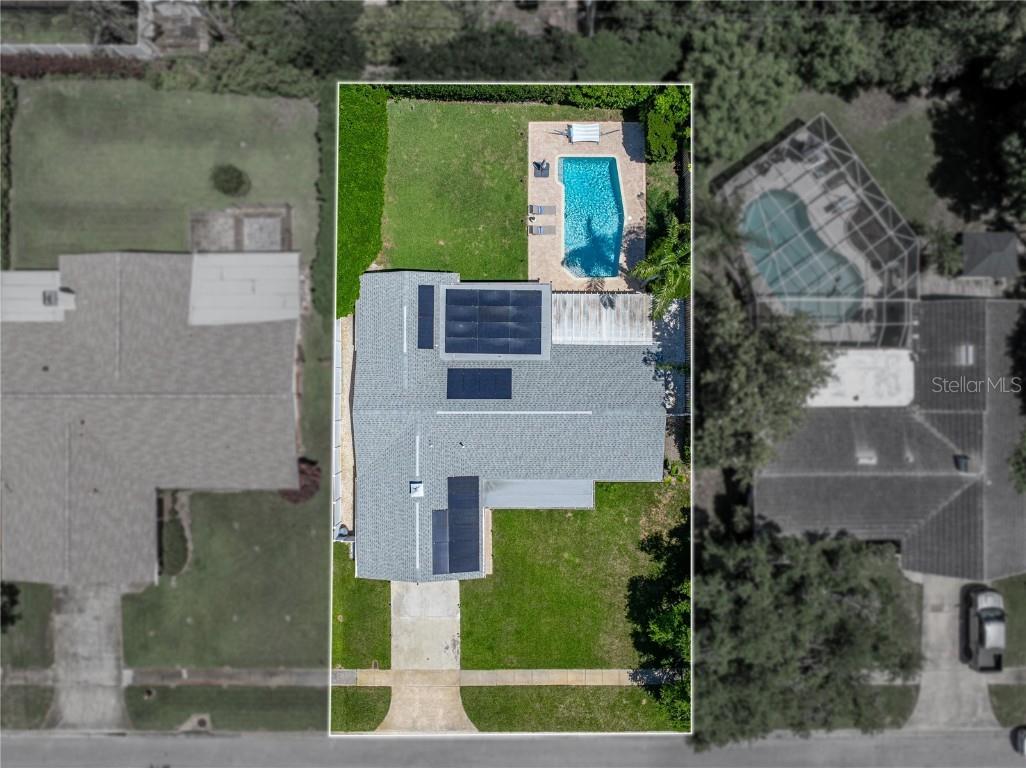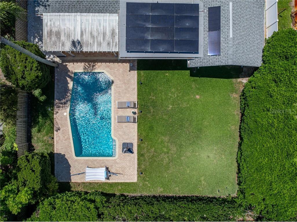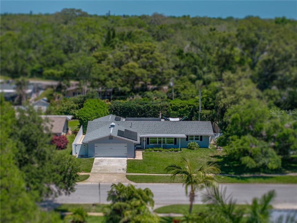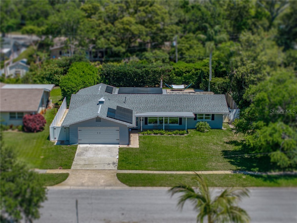$680,000
Off-Market Date: 04/29/20241019 S Duncan Avenue Clearwater, FL 33756
Pending MLS# U8239301
3 beds3 baths2,009 sq ftSingle Family
Details for 1019 S Duncan Avenue
MLS# U8239301
Description for 1019 S Duncan Avenue, Clearwater, FL, 33756
Under contract-accepting backup offers. Indulge in the epitome of coastal living with this exquisite three-bedroom, two-and-a-half-bath pool home in Clearwater, FL. It is meticulously designed and tastefully appointed and offers a perfect blend of modern luxury and relaxed comfort. Walk along the lit sidewalk to a covered front porch, which is charming and welcoming. Come in and explore a large, welcoming interior with an open floor plan that combines the living room, kitchen, and dining room for easy entertaining. The kitchen is a chef's dream, adorned with stone counters, stainless appliances, and sleek white shaker cabinets. Experience a spacious island with bar-style seating, perfect for cooking and casual dining. This oversized island serves as the heart of the home, bringing family and friends together. The separate great room leads to an outdoor oasis, where a sparkling pool awaits. This private retreat has a fully fenced backyard and offers many opportunities for outdoor enjoyment. You can lounge by the pool during the day or host gatherings at night. The covered patio has a ceiling fan and lighting, making it a cozy, relaxing location after a long day. The primary bedroom is a true retreat, with a full ensuite bathroom that provides a spa-like experience. A stand-alone tub, glass-enclosed shower, dual vanities, and walk-in closet complete the experience. Capitalize on the green power generated by the solar panels mounted to the roof. Located in Clearwater, FL, this home offers easy access to pristine beaches, vibrant downtown amenities, and various recreational activities. Whether exploring the local dining scene, shopping at nearby boutiques, or enjoying outdoor adventures, there's something for everyone in this coastal paradise. Don't miss the opportunity to make this stunning pool home your own. You can contact us today to schedule a private tour and experience the luxury and comfort that awaits in Clearwater, FL.
Listing Information
Property Type: Residential
Status: Pending
Bedrooms: 3
Bathrooms: 3
Lot Size: 0.26 Acres
Square Feet: 2,009 sq ft
Year Built: 1966
Garage: Yes
Stories: 1 Story
Construction: Block
Subdivision: Live Oak Estates Pt Rep
Foundation: Slab
County: Pinellas
School Information
Elementary: Plumb Elementary-Pn
Middle: Oak Grove Middle-Pn
High: Clearwater High-Pn
Room Information
Main Floor
Primary Bedroom: 16x14
Kitchen: 12x10
Living Room: 18x16
Bathrooms
Full Baths: 2
1/2 Baths: 1
Additonal Room Information
Laundry: Inside, Laundry Room
Interior Features
Appliances: Microwave, Range, Refrigerator, Dishwasher, Disposal
Flooring: Carpet,Tile
Additional Interior Features: Eat-In Kitchen, Ceiling Fan(s), Open Floorplan, Solid Surface Counters, Stone Counters
Utilities
Water: Public
Sewer: Public Sewer
Other Utilities: Cable Connected,Electricity Connected,Municipal Utilities
Cooling: Ceiling Fan(s), Central Air
Heating: Central
Exterior / Lot Features
Attached Garage: Attached Garage
Garage Spaces: 2
Parking Description: Garage Door Opener, Garage, driveway
Roof: Shingle
Pool: In Ground
Lot View: Pool
Lot Dimensions: 80x141
Fencing: fenced
Additional Exterior/Lot Features: Rain Gutters, Front Porch, Covered, Patio, Flat, Level
Community Features
Community Features: Sidewalks
Driving Directions
From Hwy 60 / Gulf to Bay Blvd, go South on S Lake Drive. Turn left onto Druid Rd then right onto S Duncan Ave. The property will be on your left.
Financial Considerations
Terms: Cash,Conventional,FHA,VA Loan
Tax/Property ID: 14-29-15-52362-000-0610
Tax Amount: 5548.15
Tax Year: 2023
Price Changes
| Date | Price | Change |
|---|---|---|
| 04/19/2024 03.52 PM | $680,000 |
![]() A broker reciprocity listing courtesy: REMAX EXPERTS
A broker reciprocity listing courtesy: REMAX EXPERTS
Based on information provided by Stellar MLS as distributed by the MLS GRID. Information from the Internet Data Exchange is provided exclusively for consumers’ personal, non-commercial use, and such information may not be used for any purpose other than to identify prospective properties consumers may be interested in purchasing. This data is deemed reliable but is not guaranteed to be accurate by Edina Realty, Inc., or by the MLS. Edina Realty, Inc., is not a multiple listing service (MLS), nor does it offer MLS access.
Copyright 2024 Stellar MLS as distributed by the MLS GRID. All Rights Reserved.
Sales History & Tax Summary for 1019 S Duncan Avenue
Sales History
| Date | Price | Change |
|---|---|---|
| Currently not available. | ||
Tax Summary
| Tax Year | Estimated Market Value | Total Tax |
|---|---|---|
| Currently not available. | ||
Data powered by ATTOM Data Solutions. Copyright© 2024. Information deemed reliable but not guaranteed.
Schools
Schools nearby 1019 S Duncan Avenue
| Schools in attendance boundaries | Grades | Distance | SchoolDigger® Rating i |
|---|---|---|---|
| Loading... | |||
| Schools nearby | Grades | Distance | SchoolDigger® Rating i |
|---|---|---|---|
| Loading... | |||
Data powered by ATTOM Data Solutions. Copyright© 2024. Information deemed reliable but not guaranteed.
The schools shown represent both the assigned schools and schools by distance based on local school and district attendance boundaries. Attendance boundaries change based on various factors and proximity does not guarantee enrollment eligibility. Please consult your real estate agent and/or the school district to confirm the schools this property is zoned to attend. Information is deemed reliable but not guaranteed.
SchoolDigger® Rating
The SchoolDigger rating system is a 1-5 scale with 5 as the highest rating. SchoolDigger ranks schools based on test scores supplied by each state's Department of Education. They calculate an average standard score by normalizing and averaging each school's test scores across all tests and grades.
Coming soon properties will soon be on the market, but are not yet available for showings.
