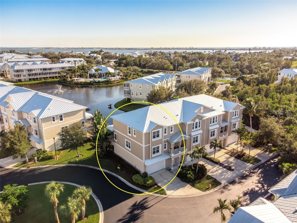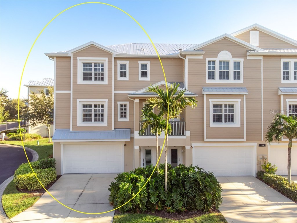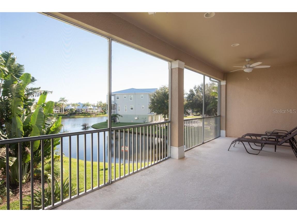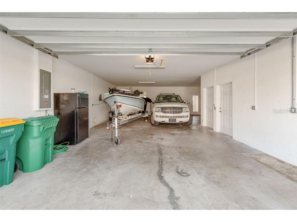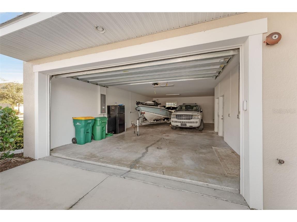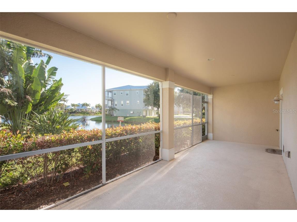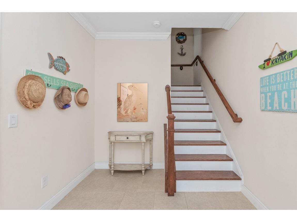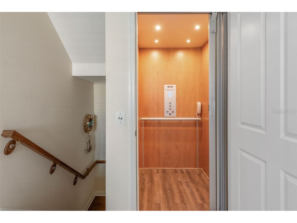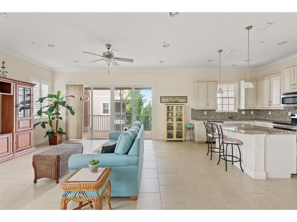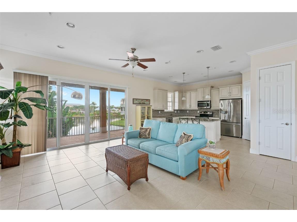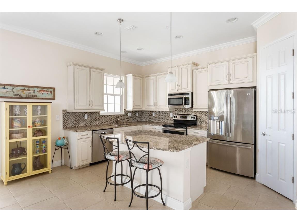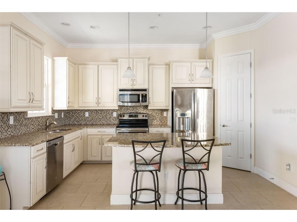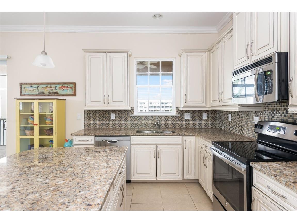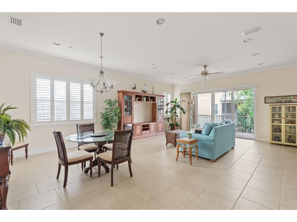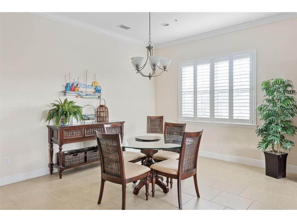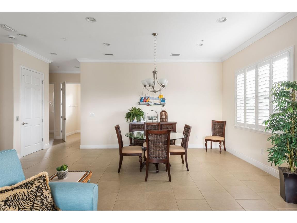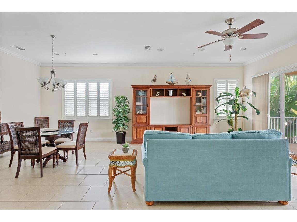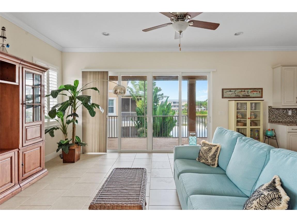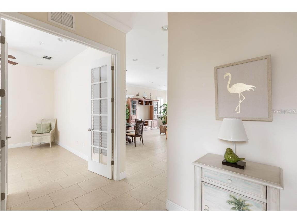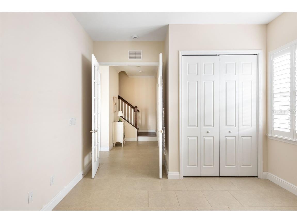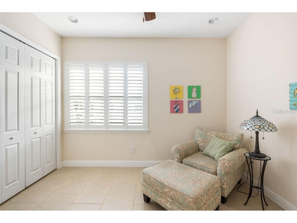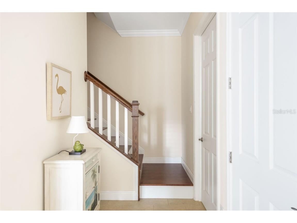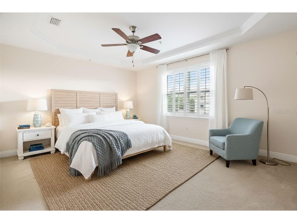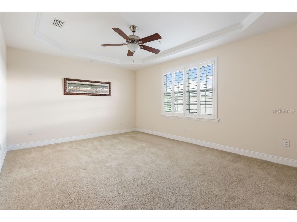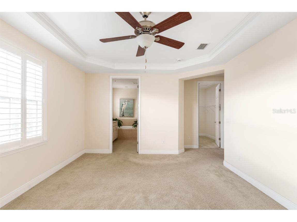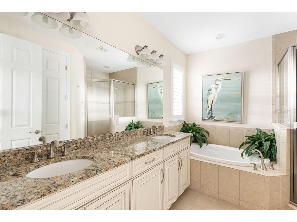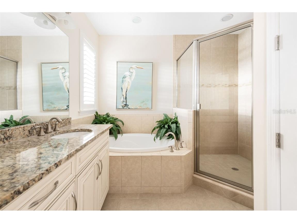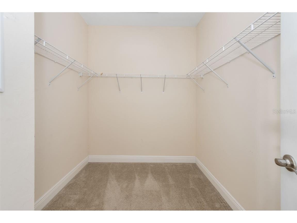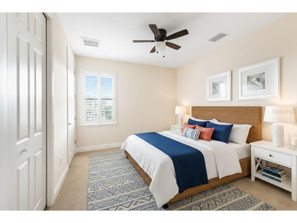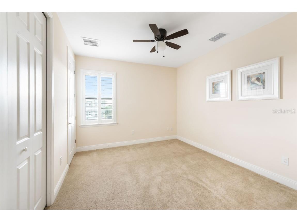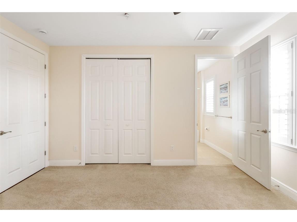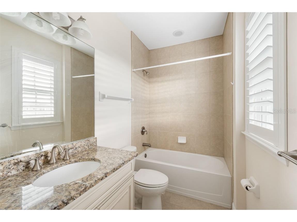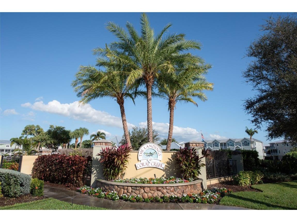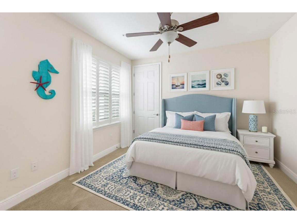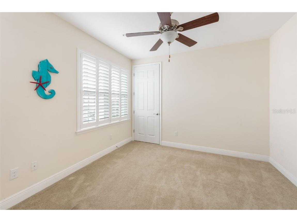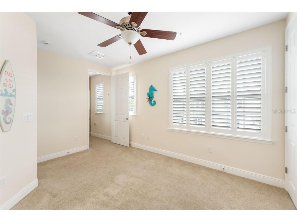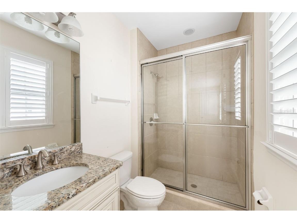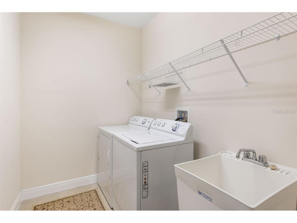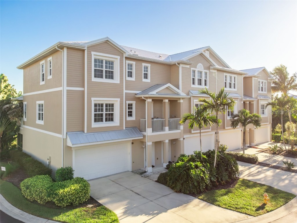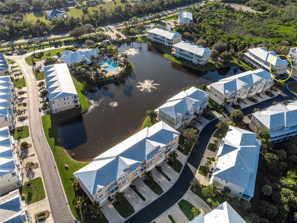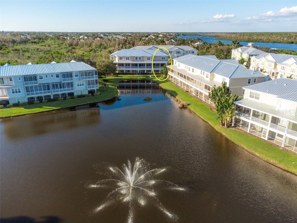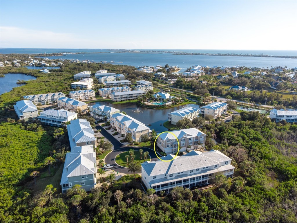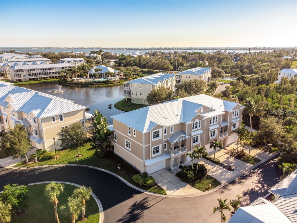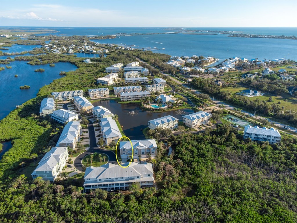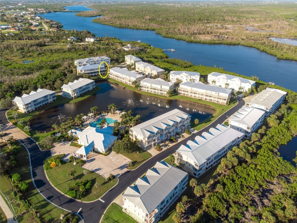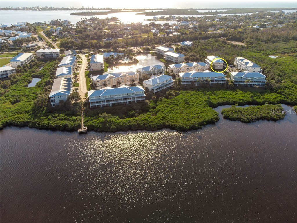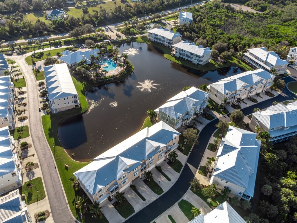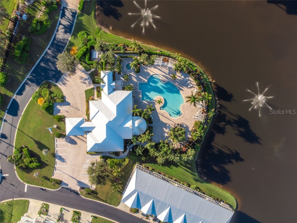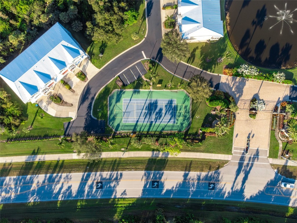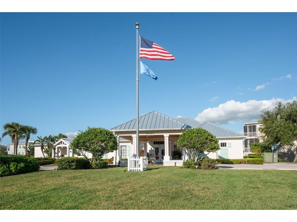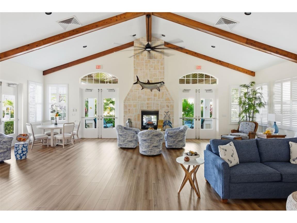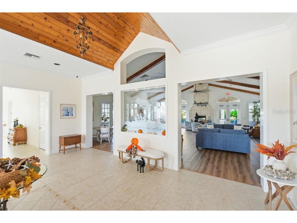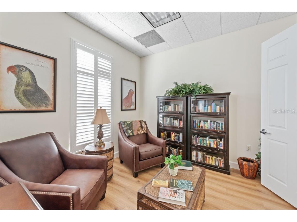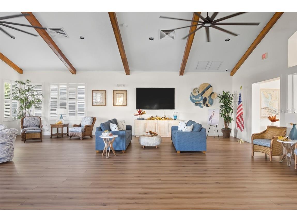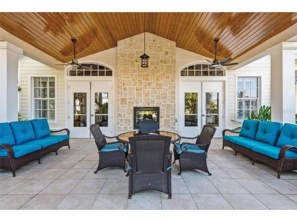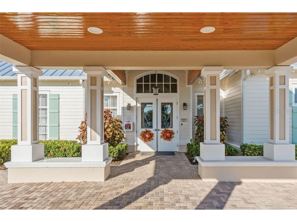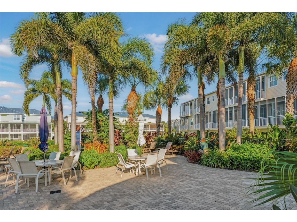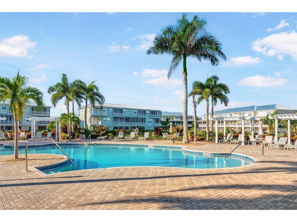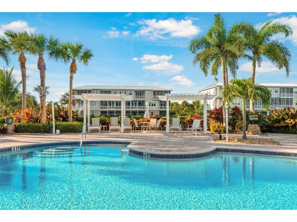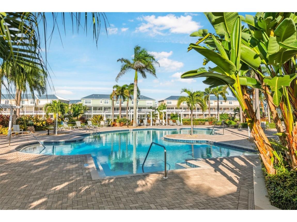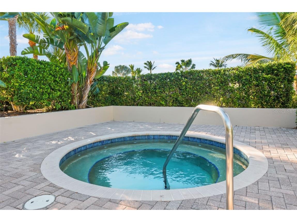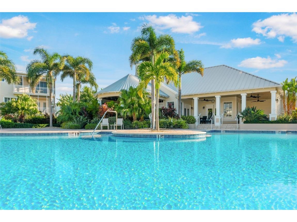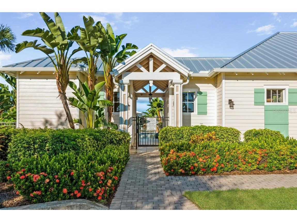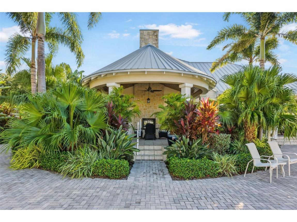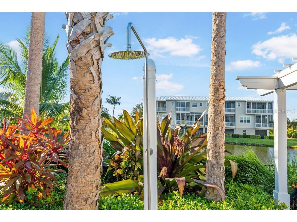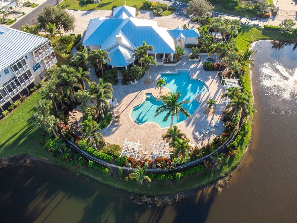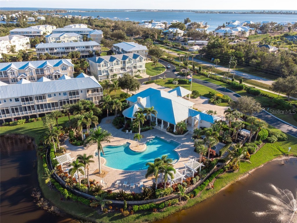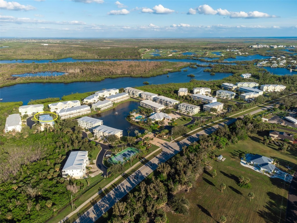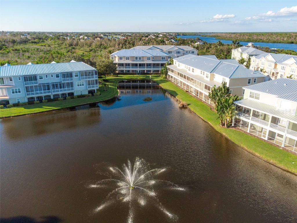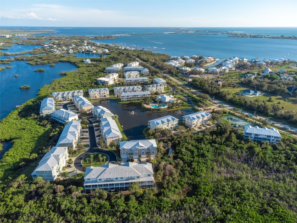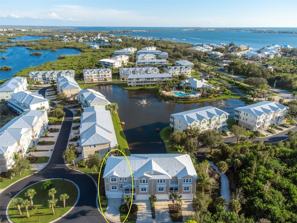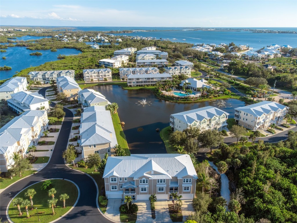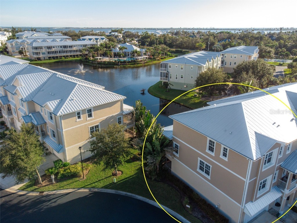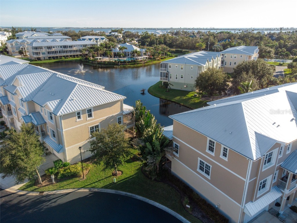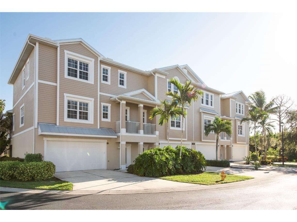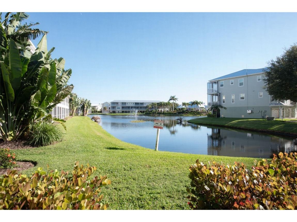10311 Lands End Circle #16 Placida, FL 33946
For Sale MLS# D6144480
4 beds 4 baths 2,400 sq ft Townhouse/Twinhome
Details for 10311 Lands End Circle #16
MLS# D6144480
Description for 10311 Lands End Circle #16, Placida, FL, 33946
One or more photo(s) has been virtually staged. This impeccably crafted end-unit townhome captures the essence of relaxed coastal sophistication. This townhome features a rare OVERSIZED 4 car garage with additional space for a golf cart, beach gear, and room for your hobbies. Take the elevator or the stairs up to the main floor. From the first step inside, natural light, generous space, and refined finishes including plantation shutters throughout the entire home, crown molding, elegant light fixtures, and more... create an atmosphere that feels both welcoming and elevated. Designed for effortless living, the open floor plan connects the kitchen, great room, and dining area—the central gathering space for family and friends. High ceilings and elegant crown molding enhance the airy layout, giving each room a sense of continuity and understated style. Four sliding glass doors highlight the picturesque lake view from one of your private lanais making it the perfect for morning coffee or quiet evenings. The gourmet kitchen showcases rich solid-wood cabinetry accented with crown molding, colorful backsplash, sleek granite counters, and top-quality stainless-steel appliances. A spacious island with counter seating invites casual dining and easy conversation, while the adjoining dining room offers a graceful space for entertaining. On the main-level, there is a nearby guest bedroom with french doors and a half bath just around the corner and a large storage closet just before the stairs. Ascend the custom wood staircase—or take the private elevator—to the upper level, where a peaceful retreat awaits. The primary suite features a generous walk-in closet and separate standard closet, and a luxurious ensuite bath complete with dual sinks, a soaking tub, and a separate shower for a spa-like experience. Two additional guest bedrooms each have their own ensuite bathrooms featuring matching granite countertops, cream colored wood cabinetry, and one with a walk-in shower, the other with a shower and tub combination. Your guests will enjoy their own privacy and space. The laundry room is located on the third floor so you don't have to go far. Enjoy the added peace of mind with hurricane impact windows and doors, a recently installed metal roof (2024) with transferrable warranty, HVAC & hot water heater replaced in 2021, hardwood on stairs was recently installed, and all new smoke detectors. This townhome is move-in-ready and waiting for you. Set within the gated community of The Landings at Coral Creek, this home offers access to an array of resort-inspired amenities. The clubhouse includes a full kitchen, gathering room with fireplace, library, and fitness center. Outdoors, residents can enjoy a heated sparkling pool& spa all year round, and tennis/pickleball courts. A scenic boardwalk leads to an observation deck perfect for kayaking, fishing, or simply taking in the view. Located just minutes from Coral Creek, Boca Grande, and Manasota Key, residents enjoy easy access to boating, the Intracoastal Waterway, world-class beaches, boutique shopping, golf, and dining. Here, every day feels like a getaway—a chance to embrace maintenance-free coastal living at its finest. Schedule your private showing today and discover why life at The Landings feels like a permanent vacation.
Listing Information
Property Type: Residential, Townhouse
Status: Active
Bedrooms: 4
Bathrooms: 4
Lot Size: 0.05 Acres
Square Feet: 2,400 sq ft
Year Built: 2015
Garage: Yes
Stories: 3 Story
Construction: Block,Stucco
Subdivision: Landings Coral Crk
Foundation: Slab
County: Charlotte
Room Information
Main Floor
Foyer: 8x12
Upper Floor
Bathroom 3:
Living Room: 18x20
Kitchen: 13x16
Laundry: 6x8
Bedroom 4: 10x14
Bathroom 2:
Bedroom 3: 10x14
Primary Bathroom:
Primary Bedroom: 13x17
Bedroom 1: 12x13
Dinette: 10x20
Bathrooms
Full Baths: 3
1/2 Baths: 1
Additonal Room Information
Laundry: Washer Hookup, Laundry Room, Electric Dryer Hookup, Inside
Interior Features
Appliances: Dishwasher, Washer, Dryer, Microwave, Range, Refrigerator
Flooring: Carpet,Tile,Wood
Doors/Windows: Blinds, Storm Window(s)
Additional Interior Features: Ceiling Fan(s), Elevator, Vaulted Ceiling(s), Stone Counters, Wood Cabinets, Upper Level Primary, Open Floorplan, Walk-In Closet(s), Built-in Features, Cathedral Ceiling(s), High Ceilings, Living/Dining Room
Utilities
Water: Public
Sewer: Public Sewer
Other Utilities: Cable Available,Electricity Available,Electricity Connected,High Speed Internet Available,Municipal Utilities,Phone Available,Sewer Available,Sewer Connected,Water Available,Water Connected
Cooling: Ceiling Fan(s), Central Air
Heating: Electric, Baseboard
Exterior / Lot Features
Attached Garage: Attached Garage
Garage Spaces: 4
Parking Description: driveway, Oversized, Garage, Garage Door Opener
Roof: Metal
Pool: Association, Community
Lot View: Lake,Water
Lot Dimensions: 67x30
Additional Exterior/Lot Features: Balcony, Lighting, Balcony, Covered, Enclosed, Screened, Rear Porch, Landscaped, Private Road, City Lot, Dead End, Flood Zone, Outside City Limits
Community Features
Community Features: Community Mailbox, Golf Carts OK, Fishing, Fitness, Gated, Waterfront, Clubhouse, Pool, Tennis Court(s), Dock
Security Features: Gated Community
Association Amenities: Recreation Facilities, Tennis Court(s), Pool, Clubhouse, Pickleball, Spa/Hot Tub, Gated
HOA Dues Include: Maintenance Grounds, Association Management, Pool(s), Maintenance Structure, Road Maintenance, Recreation Facilities
Homeowners Association: Yes
HOA Dues: $510 / Monthly
Driving Directions
From Placida Road & Boca Grande Cswy, turn left onto Placida Rd. Turn right onto Coral Landings Ln. Follow to gated entrance. Code required. In gate, turn right then left onto Longshore Rd to Lands End Cir. Go to unit 16.
Financial Considerations
Terms: Cash,Conventional
Tax/Property ID: 422002332004
Tax Amount: 7849.45
Tax Year: 2024
![]() A broker reciprocity listing courtesy: KELLER WILLIAMS ISLAND LIFE REAL ESTATE
A broker reciprocity listing courtesy: KELLER WILLIAMS ISLAND LIFE REAL ESTATE
Based on information provided by Stellar MLS as distributed by the MLS GRID. Information from the Internet Data Exchange is provided exclusively for consumers’ personal, non-commercial use, and such information may not be used for any purpose other than to identify prospective properties consumers may be interested in purchasing. This data is deemed reliable but is not guaranteed to be accurate by Edina Realty, Inc., or by the MLS. Edina Realty, Inc., is not a multiple listing service (MLS), nor does it offer MLS access.
Copyright 2025 Stellar MLS as distributed by the MLS GRID. All Rights Reserved.
Payment Calculator
Interest rate and annual percentage rate (APR) are based on current market conditions, are for informational purposes only, are subject to change without notice and may be subject to pricing add-ons related to property type, loan amount, loan-to-value, credit score and other variables. Estimated closing costs used in the APR calculation are assumed to be paid by the borrower at closing. If the closing costs are financed, the loan, APR and payment amounts will be higher. If the down payment is less than 20%, mortgage insurance may be required and could increase the monthly payment and APR. Contact us for details. Additional loan programs may be available. Accuracy is not guaranteed, and all products may not be available in all borrower's geographical areas and are based on their individual situation. This is not a credit decision or a commitment to lend.
Sales History & Tax Summary for 10311 Lands End Circle #16
Sales History
| Date | Price | Change |
|---|---|---|
| Currently not available. | ||
Tax Summary
| Tax Year | Estimated Market Value | Total Tax |
|---|---|---|
| Currently not available. | ||
Data powered by ATTOM Data Solutions. Copyright© 2025. Information deemed reliable but not guaranteed.
Schools
Schools nearby 10311 Lands End Circle #16
| Schools in attendance boundaries | Grades | Distance | Rating |
|---|---|---|---|
| Loading... | |||
| Schools nearby | Grades | Distance | Rating |
|---|---|---|---|
| Loading... | |||
Data powered by ATTOM Data Solutions. Copyright© 2025. Information deemed reliable but not guaranteed.
The schools shown represent both the assigned schools and schools by distance based on local school and district attendance boundaries. Attendance boundaries change based on various factors and proximity does not guarantee enrollment eligibility. Please consult your real estate agent and/or the school district to confirm the schools this property is zoned to attend. Information is deemed reliable but not guaranteed.
SchoolDigger ® Rating
The SchoolDigger rating system is a 1-5 scale with 5 as the highest rating. SchoolDigger ranks schools based on test scores supplied by each state's Department of Education. They calculate an average standard score by normalizing and averaging each school's test scores across all tests and grades.
Coming soon properties will soon be on the market, but are not yet available for showings.
