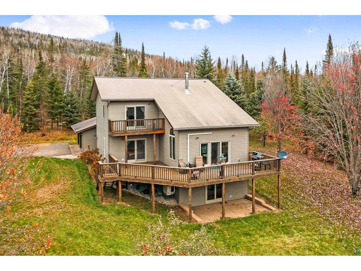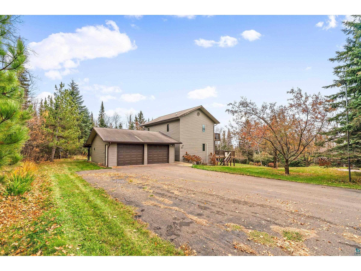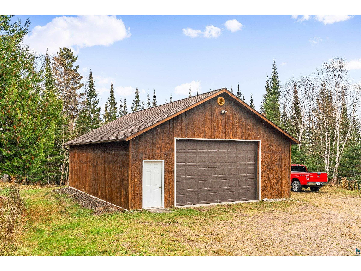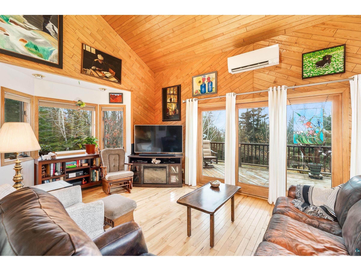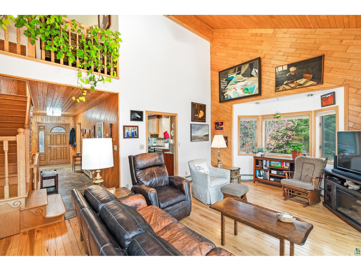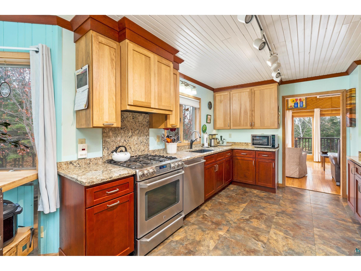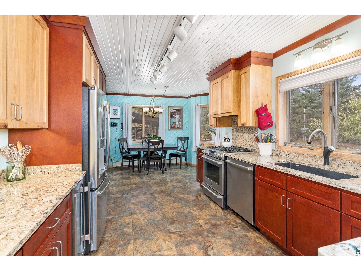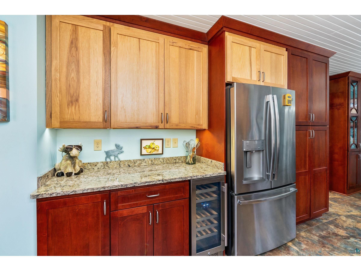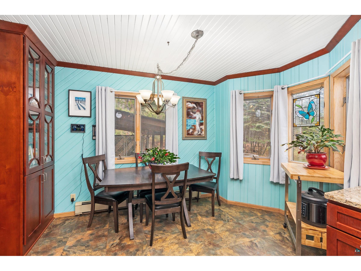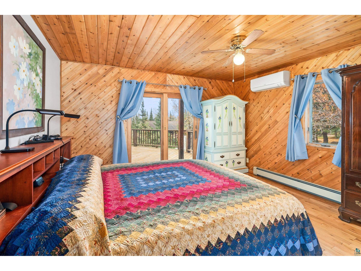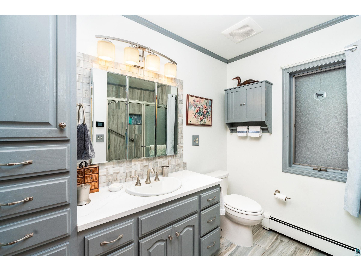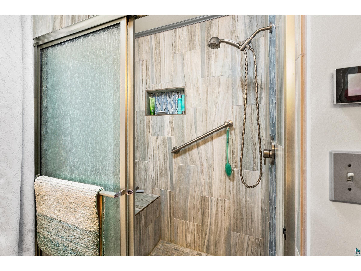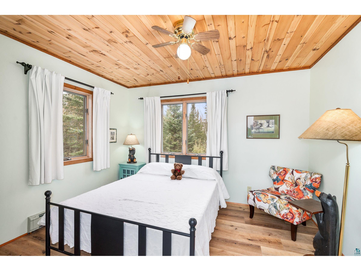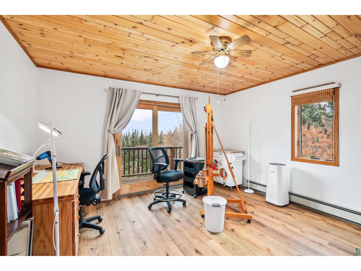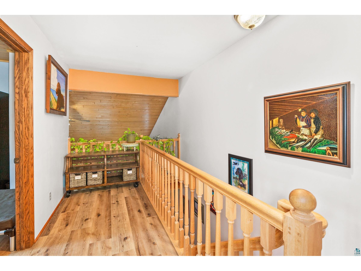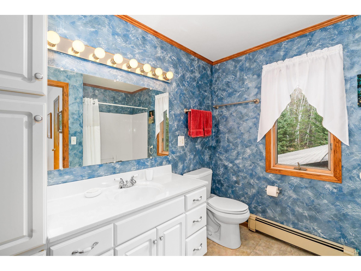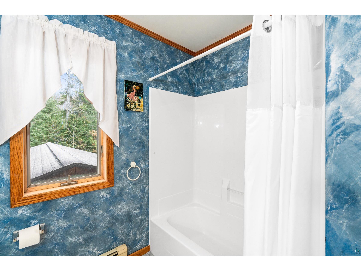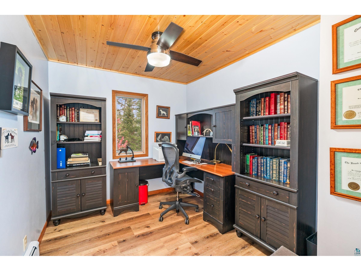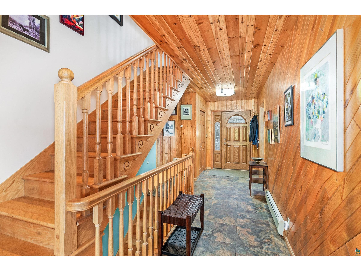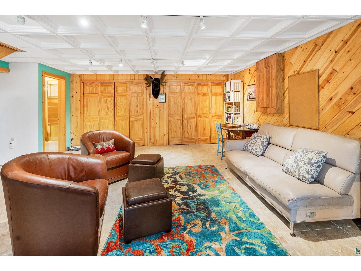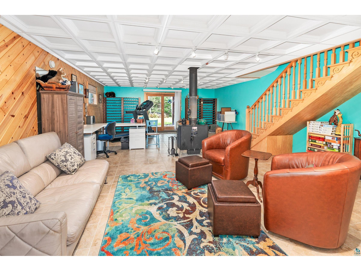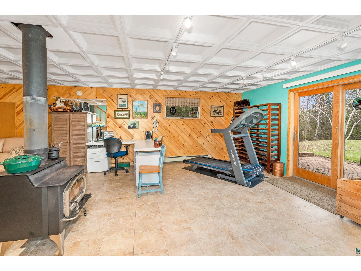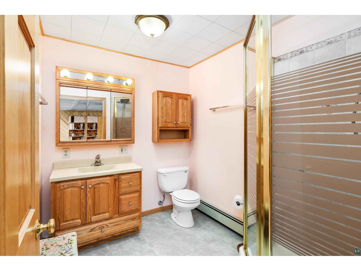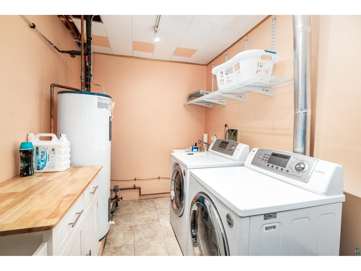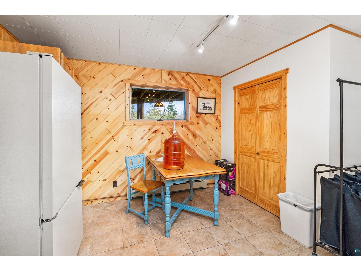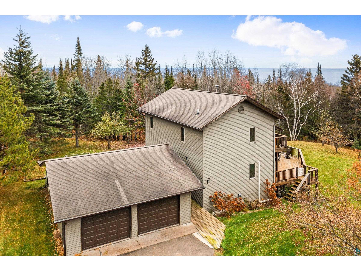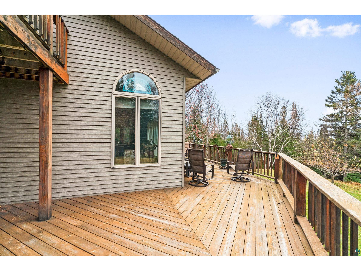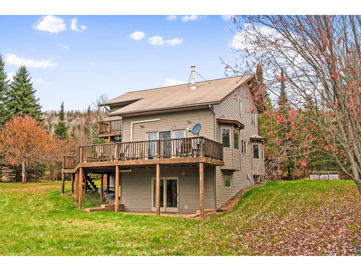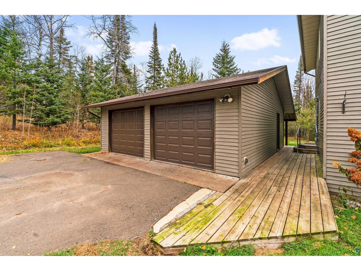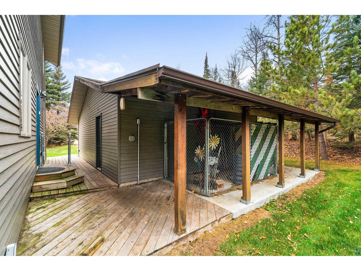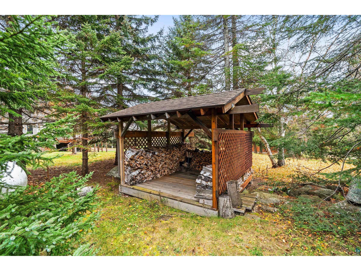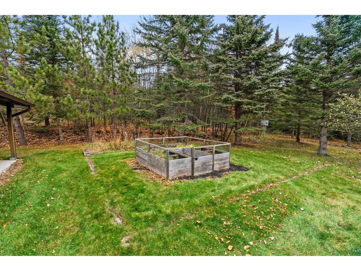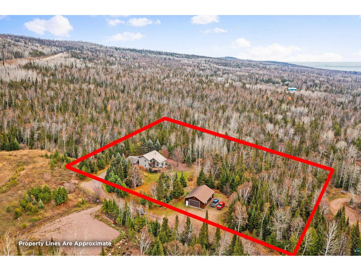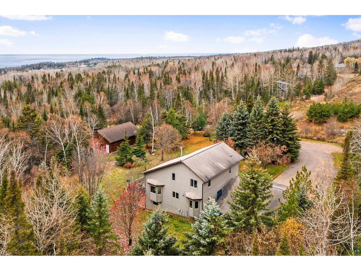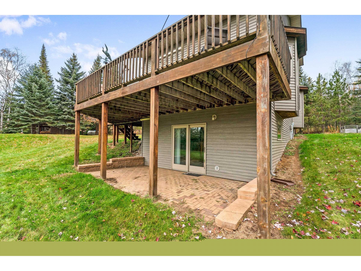$499,900
1044 2nd Ave W Grand Marais, MN 55604
Pending MLS# 6111516
Other
Details for 1044 2nd Ave W
MLS# 6111516
Description for 1044 2nd Ave W, Grand Marais, MN, 55604
This immaculate four bedroom, three bath home is tucked away on 2 full park like acres (that's right...TWO full acres) and is a rare find in the city limits of Grand Marais. The custom kitchen is amazing and designed with specialty alder cabinets, quartz countertops, tilework, top quality appliances, and a wine cooler. There are three spacious levels connected by a lovely open staircase, which provide the comforts you desire: a bathroom on each level, south facing decks, lots of windows for plenty of natural lighting, walkout lower level with cozy woodstove, plenty of storage and so much more. There is new flooring through much of the home and the new AC/Heat splits to keep you cool in the summer and warm in the winter. If that weren’t enough, there is a detached two car garage by the house and an oversized detached garage, perfect for a workshop or storage for the toys. This private & secluded property has many beautiful trees (spruce, fir, pine, & apple), garden beds and perennial flower beds. You must see this beautifully cared for home in person to fully appreciate it.
Listing Information
Property Type: Residential
Status: Pending
Bedrooms: 4
Bathrooms: 3
Lot Size: 2.10 Acres
Square Feet: 2,650 sq ft
Year Built: 1993
Garage: Yes
Stories: 2 Story
Construction: Frame/Wood
County: Cook
School Information
District: Cook County #166
Room Information
Main Floor
Living Room: 21'x14'
Bathroom: 8' 7"x5' 8"
Entry: 11' 8"x21' 6"
Kitchen: 12' 9"x10' 8"
Dining Room: 12' 9"x7' 8"
Bedroom: 13' 7"x12' 1"
Upper Floor
Bathroom: 8' 7"x5' 8"
Bedroom: 13' 7"x12' 1"
Bedroom: 11' 9"x10' 8"
Den/Office: 10' 8"x9'
Lower Floor
Utility Room: 13x13
Rec Room: 32' 4"x19'
Bathrooms
Full Baths: 2
3/4 Baths: 1
Additonal Room Information
Other: string.Join(", ", otherRoomsList)
Dining: Combine with Kitchen
Bath Description:: 3/4 Basement,3/4 Main Floor,Whirlpool,Full Upper
Interior Features
Square Footage above: 1,685 sq ft
Square Footage below: 965 sq ft
Appliances: Washer, Refrigerator, Dishwasher, Dryer, Range/Stove
Basement: Walkout, Utility Room, Bath, Full, Egress Windows, Finished, Wood, Family/Rec Room, Fireplace, Dryer Hook-Ups, Washer Hook-Ups
Doors/Windows: Energy Windows, Wood Frame
Additional Interior Features: Foyer Entry, Hardwood Floors, Drywalls, Ceiling Fans, Natural Woodwork, Eat-In Kitchen, Sauna, Walk-In Closet, Vaulted Ceilings
Utilities
Water: Private
Sewer: Private
Heating: Hot Water, Baseboard, Wood, Propane, Electric
Exterior / Lot Features
Attached Garage: Attached Garage
Garage Spaces: 6
Parking Description: Garage Door Opener, Garage Description - Attached,Detached,Multiple
Exterior: Steel
Roof: Asphalt Shingles
Lot Dimensions: 230 X 379
Additional Exterior/Lot Features: Deck, Tree Coverage - Medium, Landscaped, High, Road Frontage - Private, City
Driving Directions
Creechville Road to 9th Street. Left to 2nd Avenue West. Left to 1044.
Financial Considerations
Terms: Cash,Conventional
Tax/Property ID: 80-060-0501
Tax Amount: 3364
Tax Year: 2023
Price Changes
| Date | Price | Change |
|---|---|---|
| 11/20/2023 11.34 AM | $499,900 |
![]() A broker reciprocity listing courtesy: Coldwell Banker North Shore - Virginia Detrick Palmer
A broker reciprocity listing courtesy: Coldwell Banker North Shore - Virginia Detrick Palmer
The data relating to real estate for sale on this web site comes in part from the Broker Reciprocity℠ Program of the Duluth Area Association of REALTORS® MLS. Real estate listings held by brokerage firms other than Edina Realty, Inc. are marked with the Broker Reciprocity℠ logo or the Broker Reciprocity℠ thumbnail and detailed information about them includes the name of the listing brokers. Edina Realty, Inc. is not a Multiple Listing Service (MLS), nor does it offer MLS access. This website is a service of Edina Realty, Inc., a broker Participant of the Duluth Area Association of REALTORS® MLS. IDX information is provided exclusively for consumers personal, non-commercial use and may not be used for any purpose other than to identify prospective properties consumers may be interested in purchasing. Open House information is subject to change without notice. Information deemed reliable but not guaranteed.
Copyright 2024 Duluth Area Association of REALTORS® MLS. All Rights Reserved.
Sales History & Tax Summary for 1044 2nd Ave W
Sales History
| Date | Price | Change |
|---|---|---|
| Currently not available. | ||
Tax Summary
| Tax Year | Estimated Market Value | Total Tax |
|---|---|---|
| Currently not available. | ||
Data powered by ATTOM Data Solutions. Copyright© 2024. Information deemed reliable but not guaranteed.
Schools
Schools nearby 1044 2nd Ave W
| Schools in attendance boundaries | Grades | Distance | SchoolDigger® Rating i |
|---|---|---|---|
| Loading... | |||
| Schools nearby | Grades | Distance | SchoolDigger® Rating i |
|---|---|---|---|
| Loading... | |||
Data powered by ATTOM Data Solutions. Copyright© 2024. Information deemed reliable but not guaranteed.
The schools shown represent both the assigned schools and schools by distance based on local school and district attendance boundaries. Attendance boundaries change based on various factors and proximity does not guarantee enrollment eligibility. Please consult your real estate agent and/or the school district to confirm the schools this property is zoned to attend. Information is deemed reliable but not guaranteed.
SchoolDigger® Rating
The SchoolDigger rating system is a 1-5 scale with 5 as the highest rating. SchoolDigger ranks schools based on test scores supplied by each state's Department of Education. They calculate an average standard score by normalizing and averaging each school's test scores across all tests and grades.
Coming soon properties will soon be on the market, but are not yet available for showings.
