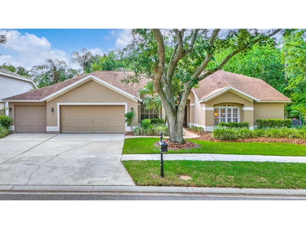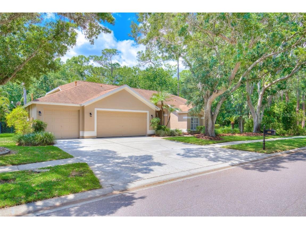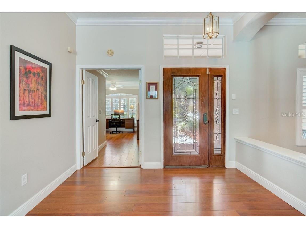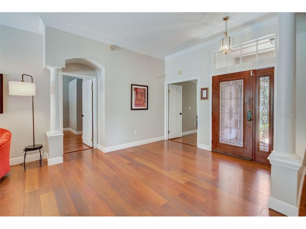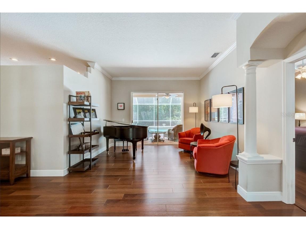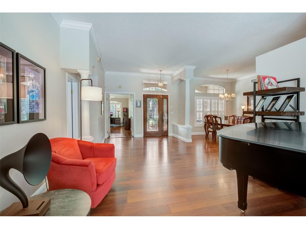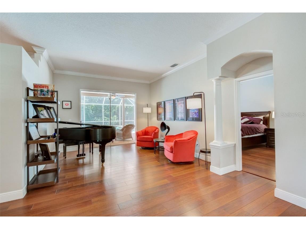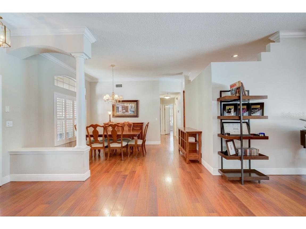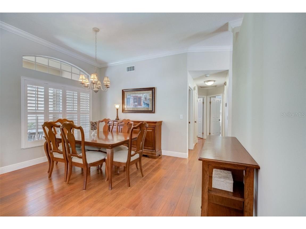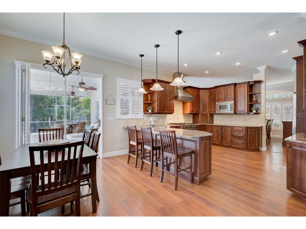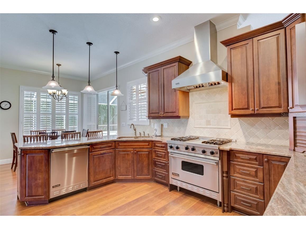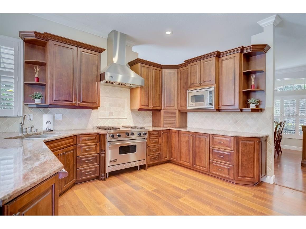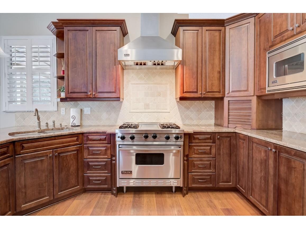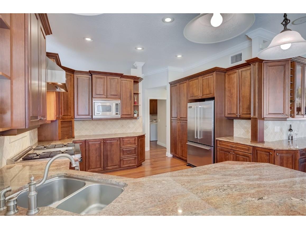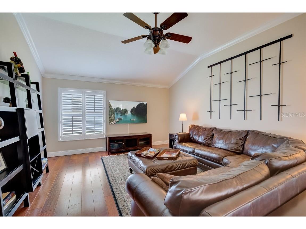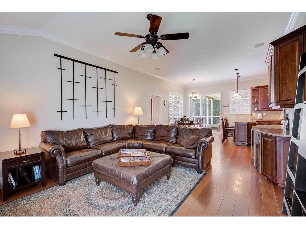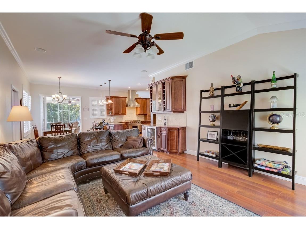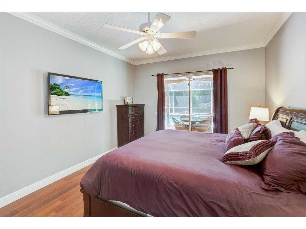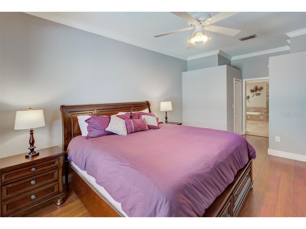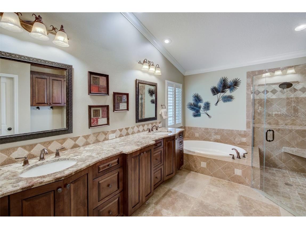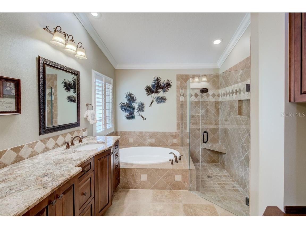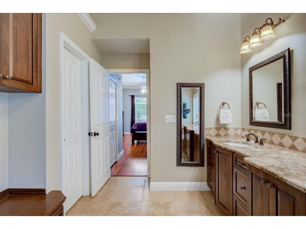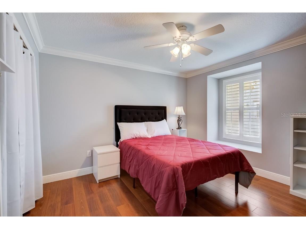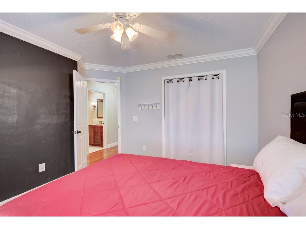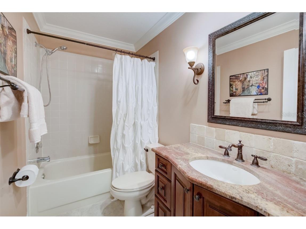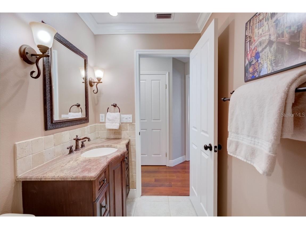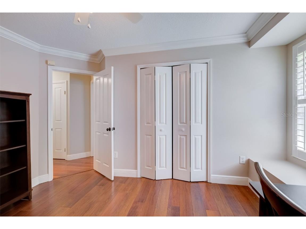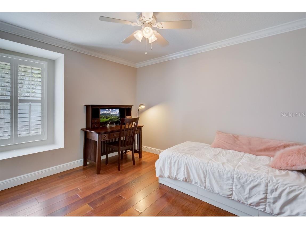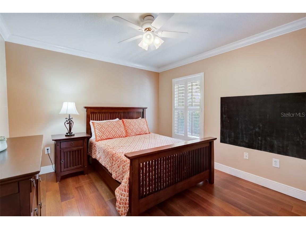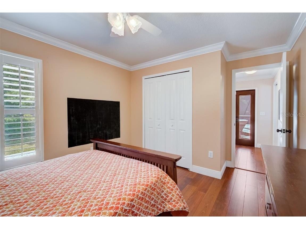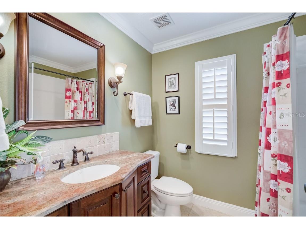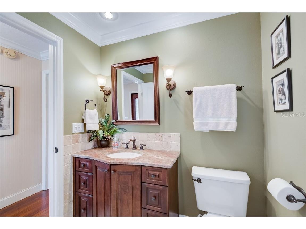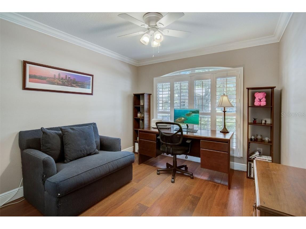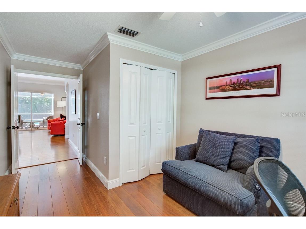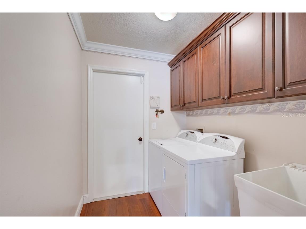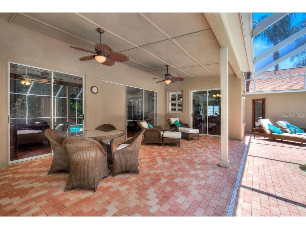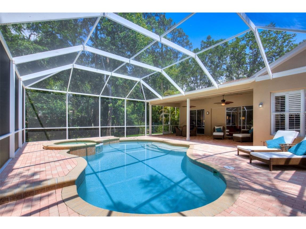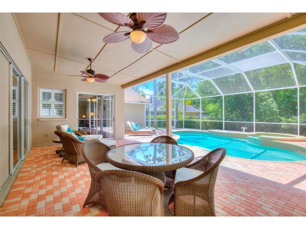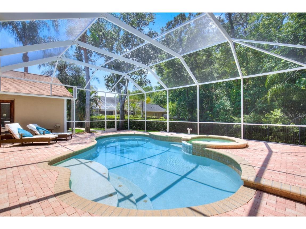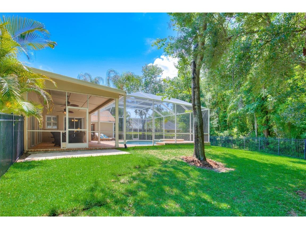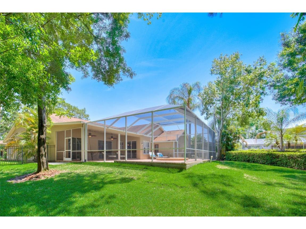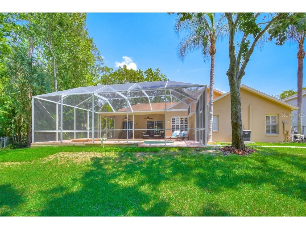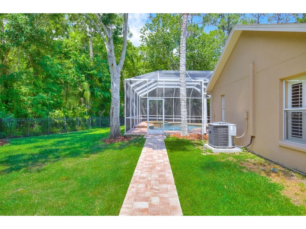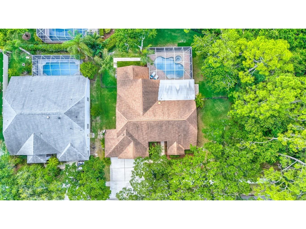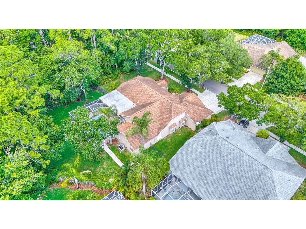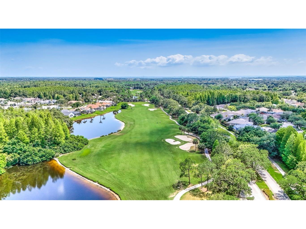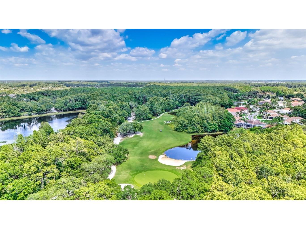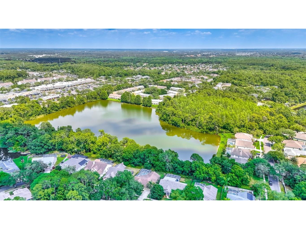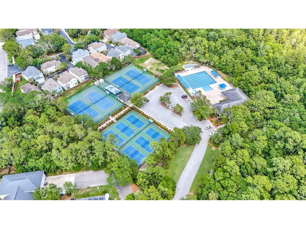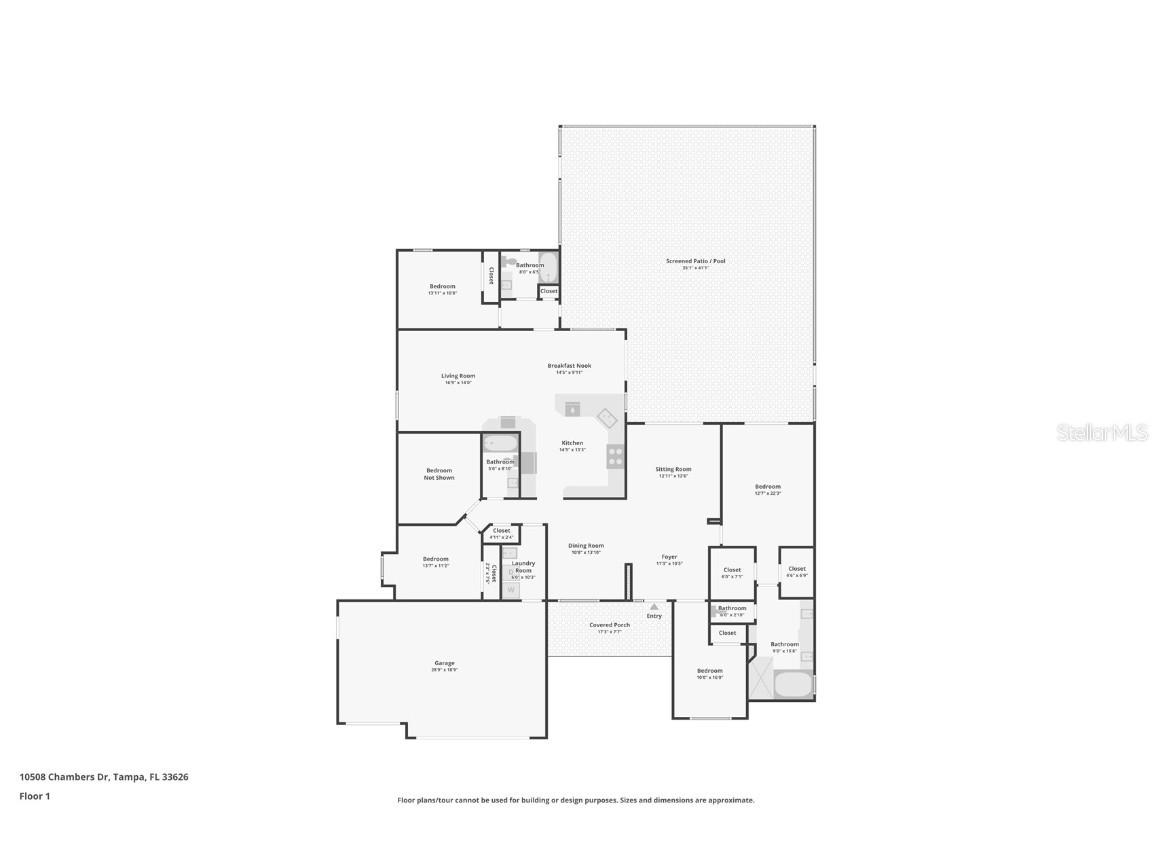$865,000
Off-Market Date: 05/17/202410508 Chambers Drive Tampa, FL 33626
Pending MLS# T3520958
5 beds3 baths2,520 sq ftSingle Family
Details for 10508 Chambers Drive
MLS# T3520958
Description for 10508 Chambers Drive, Tampa, FL, 33626
Under contract-accepting backup offers. Accepting Back-up Offers! Indulge in luxury living in this Westchase home in highly sought after neighborhood of Keswick Forest. Located on a premium double conservation lot for ideal privacy. This home boasts 5-bedrooms, 3-bathrooms, 3 car garage with a triple bedroom split floor plan. Totally updated and move-in ready. The primary suite offers 2 large walk-in closets, double sinks, wood cabinets, granite countertop, garden tub and separate shower. Need a private guest suite? This home has it. Just close the pocket door and guests can enjoy their own private room and bathroom. The gourmet kitchen features wood cabinets, granite countertops, Viking stainless steel appliances and a beverage refrigerator. Step outside into your private fully fenced backyard oasis. Take a dip in the pool or lounge in the spa. The huge covered lanai is perfect for entertaining. Check out the pictures. Additional features include laminate flooring throughout, high ceilings, crown molding, wooden shutters, water softener, wrought iron fence and an indoor laundry room with a tub sink. Westchase boasts 2 parks, 2 pools, clubhouse, public golf course, tennis courts, basketball court, shops, restaurants, walking trails, grocery store and more. Conveniently located to the Tampa International Airport, Citrus Park Mall and the Veterans Expressway. Schedule you’re showing today before it’s gone. This is the ONE! Buyer and Buyers agent to verify all information and measurements.
Listing Information
Property Type: Residential, Single Family Residence
Status: Pending
Bedrooms: 5
Bathrooms: 3
Lot Size: 0.19 Acres
Square Feet: 2,520 sq ft
Year Built: 1994
Garage: Yes
Stories: 1 Story
Construction: Block,Stucco
Subdivision: Westchase Sec 117
Foundation: Block,Slab
County: Hillsborough
School Information
Elementary: Lowry-Hb
Middle: Davidsen-Hb
High: Alonso-Hb
Room Information
Main Floor
Primary Bedroom: 22x13
Kitchen: 13x14
Living Room: 14x17
Bathrooms
Full Baths: 3
Additonal Room Information
Laundry: Electric Dryer Hookup, Laundry Room, Inside
Interior Features
Appliances: Ice Maker, Bar Fridge, Gas Water Heater, Water Softener, Range Hood, Washer, Microwave, Range, Refrigerator, Dishwasher, Disposal, Dryer
Flooring: Laminate,Tile
Doors/Windows: Shutters, Blinds
Additional Interior Features: Ceiling Fan(s), Eat-In Kitchen, Attic, Built-in Features, High Ceilings, Open Floorplan, Crown Molding, Stone Counters, Wood Cabinets, Main Level Primary
Utilities
Water: Public
Sewer: Public Sewer
Other Utilities: Cable Available,Electricity Connected,Fiber Optic Available,Natural Gas Available,High Speed Internet Available,Municipal Utilities,Underground Utilities
Cooling: Ceiling Fan(s), Central Air
Heating: Central
Exterior / Lot Features
Attached Garage: Attached Garage
Garage Spaces: 3
Parking Description: Garage Door Opener, Garage
Roof: Shingle
Pool: Association, Pool Sweep, Screen Enclosure, Community, In Ground, Gunite
Lot View: Trees/Woods
Lot Dimensions: 75x110
Fencing: fenced
Additional Exterior/Lot Features: Rain Gutters, Sprinkler/Irrigation, Lighting, Covered, Front Porch, Landscaped, Dead End, Oversized Lot, Conservation Area, Private
Community Features
Community Features: Clubhouse, Restaurant, Recreation Area, Park, Pool, Tennis Court(s), Sidewalks, Playground, Street Lights
Security Features: Security System Owned, Smoke Detector(s)
Association Amenities: Security, Clubhouse, Playground, Basketball Court, Trail(s), Tennis Court(s), Pool, Park
HOA Dues Include: Association Management, Reserve Fund, Pool(s), Recreation Facilities, Security
Homeowners Association: Yes
HOA Dues: $364 / Annually
Driving Directions
West on Linebaugh Ave to South on Country Way to Right on Asheville to Right on Chambers
Financial Considerations
Terms: Cash,Conventional,FHA,VA Loan
Tax/Property ID: U-17-28-17-068-000003-00007.0
Tax Amount: 5868.2
Tax Year: 2023
Price Changes
| Date | Price | Change |
|---|---|---|
| 04/24/2024 01.26 PM | $865,000 |
![]() A broker reciprocity listing courtesy: REALTY ONE GROUP ADVANTAGE
A broker reciprocity listing courtesy: REALTY ONE GROUP ADVANTAGE
Based on information provided by Stellar MLS as distributed by the MLS GRID. Information from the Internet Data Exchange is provided exclusively for consumers’ personal, non-commercial use, and such information may not be used for any purpose other than to identify prospective properties consumers may be interested in purchasing. This data is deemed reliable but is not guaranteed to be accurate by Edina Realty, Inc., or by the MLS. Edina Realty, Inc., is not a multiple listing service (MLS), nor does it offer MLS access.
Copyright 2024 Stellar MLS as distributed by the MLS GRID. All Rights Reserved.
Sales History & Tax Summary for 10508 Chambers Drive
Sales History
| Date | Price | Change |
|---|---|---|
| Currently not available. | ||
Tax Summary
| Tax Year | Estimated Market Value | Total Tax |
|---|---|---|
| Currently not available. | ||
Data powered by ATTOM Data Solutions. Copyright© 2024. Information deemed reliable but not guaranteed.
Schools
Schools nearby 10508 Chambers Drive
| Schools in attendance boundaries | Grades | Distance | SchoolDigger® Rating i |
|---|---|---|---|
| Loading... | |||
| Schools nearby | Grades | Distance | SchoolDigger® Rating i |
|---|---|---|---|
| Loading... | |||
Data powered by ATTOM Data Solutions. Copyright© 2024. Information deemed reliable but not guaranteed.
The schools shown represent both the assigned schools and schools by distance based on local school and district attendance boundaries. Attendance boundaries change based on various factors and proximity does not guarantee enrollment eligibility. Please consult your real estate agent and/or the school district to confirm the schools this property is zoned to attend. Information is deemed reliable but not guaranteed.
SchoolDigger® Rating
The SchoolDigger rating system is a 1-5 scale with 5 as the highest rating. SchoolDigger ranks schools based on test scores supplied by each state's Department of Education. They calculate an average standard score by normalizing and averaging each school's test scores across all tests and grades.
Coming soon properties will soon be on the market, but are not yet available for showings.
