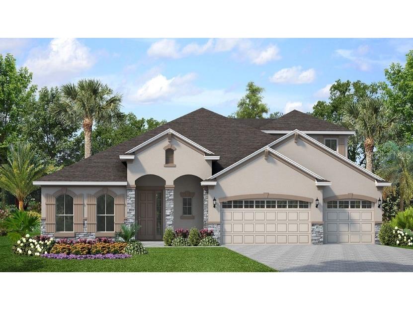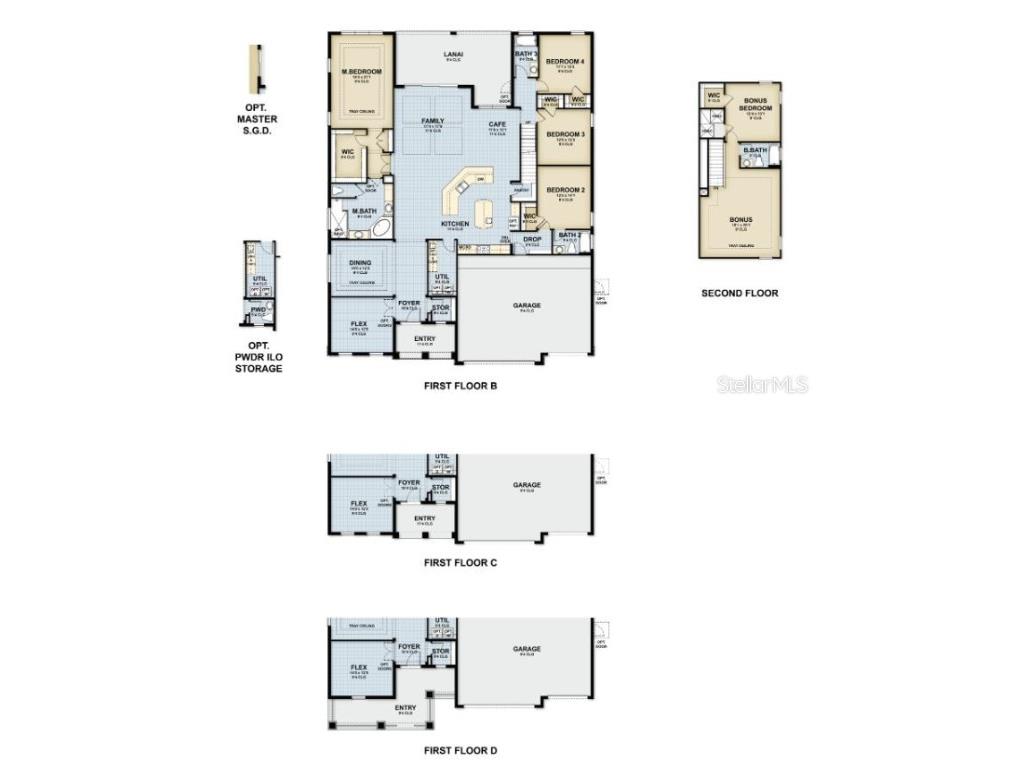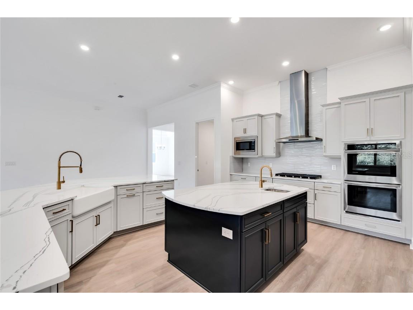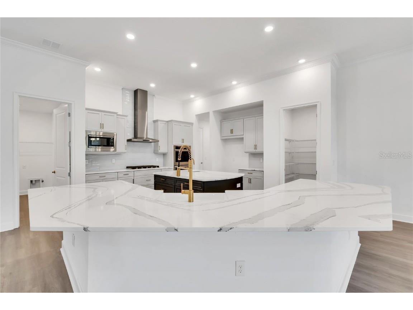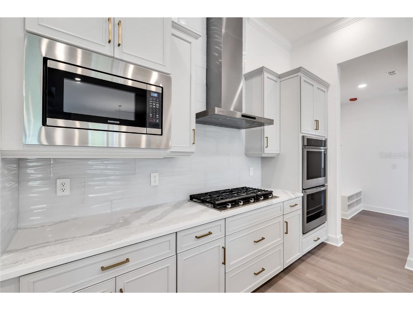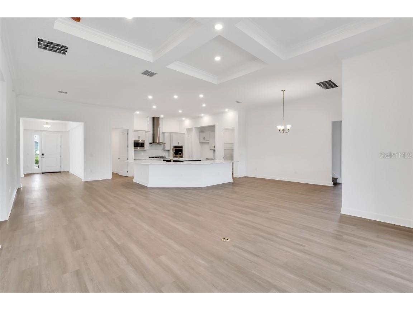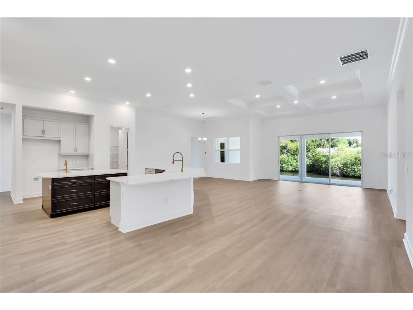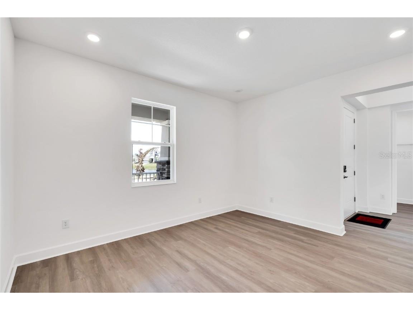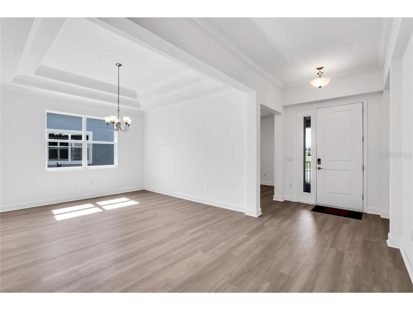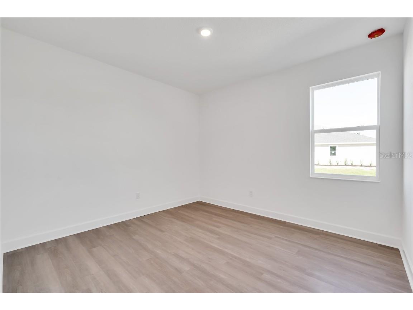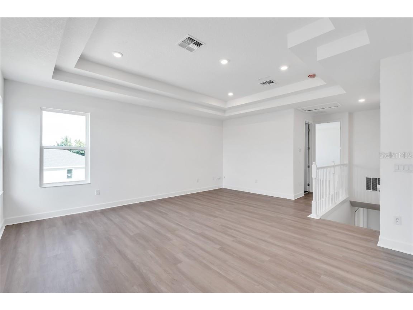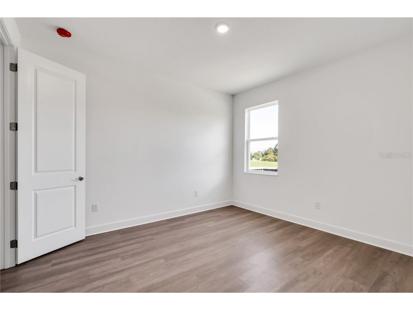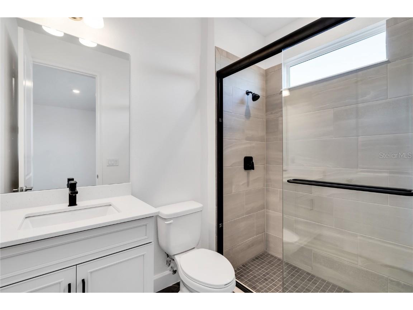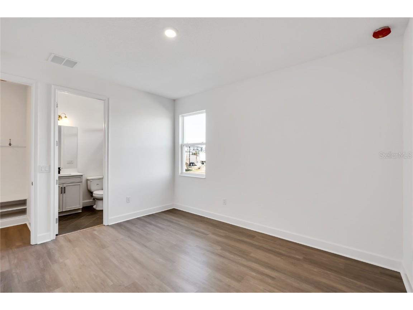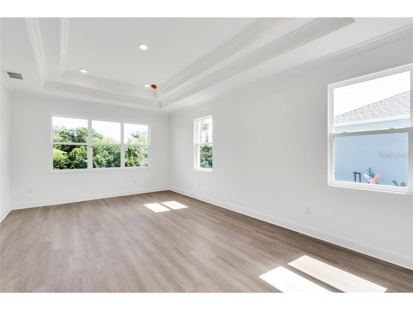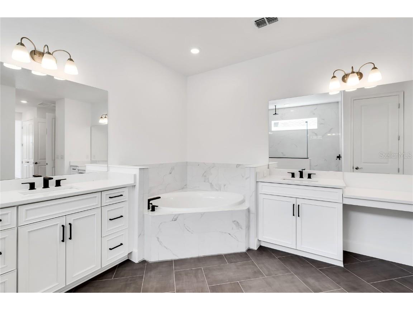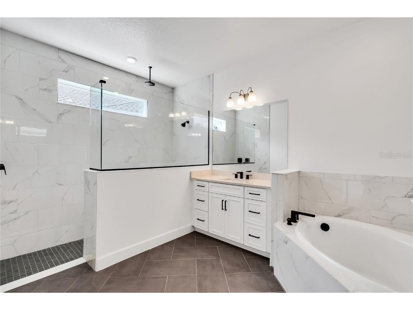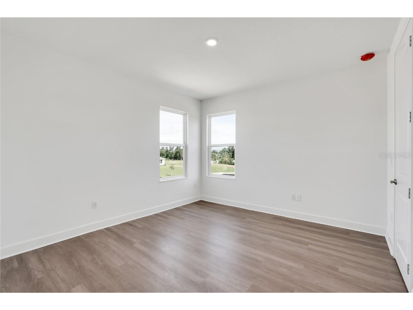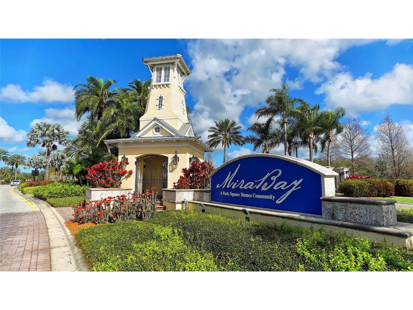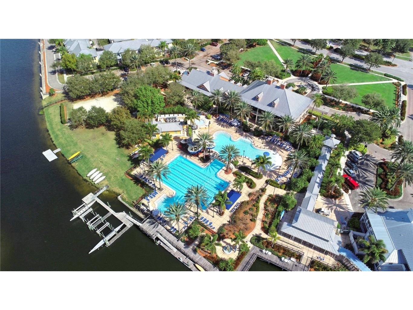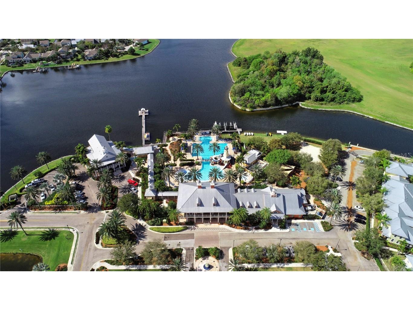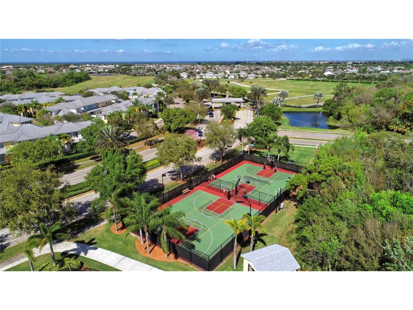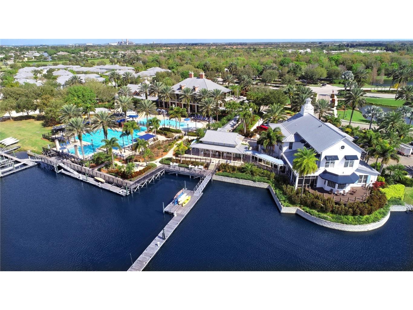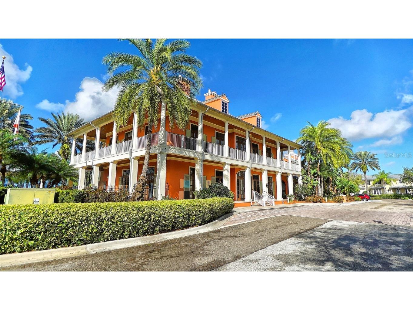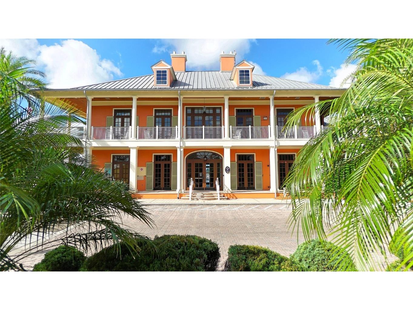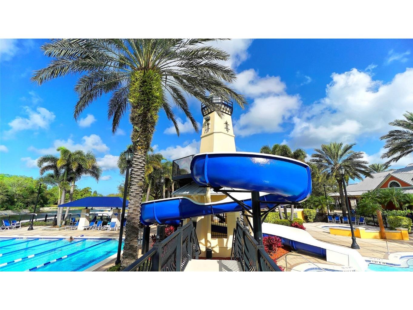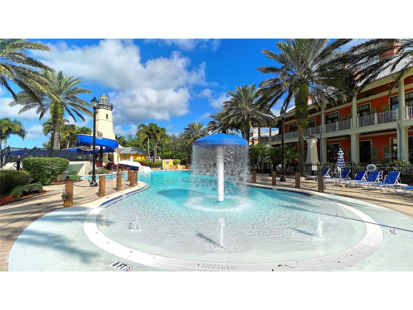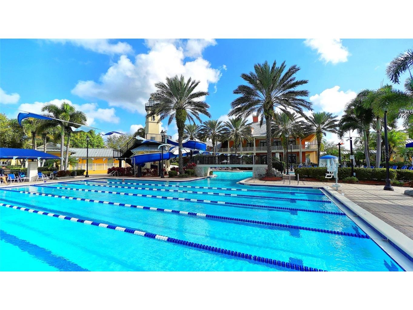$1,364,440
Off-Market Date: 05/06/20241052 Signet Drive Apollo Beach, FL 33572
Pending MLS# O6199150
5 beds5 baths3,957 sq ftSingle Family
Details for 1052 Signet Drive
MLS# O6199150
Description for 1052 Signet Drive, Apollo Beach, FL, 33572
Under contract-accepting backup offers. Under Construction. Marisol Pointe introduces a fresh opportunity to own a new home in SouthShore’s premier, master-planned community of MiraBay. From world-class amenities to boating on the bay, MiraBay is the destination you'll want to call home. Conveniently located near a variety of shopping, dining and entertainment venues located in surrounding Tampa and St. Petersburg, Marisol Pointe is a quick commute to central business districts. Our stunning two-story Monaco floor plan boasts 5 bedrooms, 4 full baths and 1 half bath, a bonus room, and a spacious lanai overlooking a saltwater canal with direct access to Tampa Bay. This 3957 sq. ft. home has a separate living quarters upstairs complete with bedroom, bath and loft, while the downstairs showcases a chef's dream kitchen with two islands, a stunning master suite, an additional en suite guest room and two additional bedrooms. Marisol Pointe is the last opportunity to buy new in the exclusive MiraBay community. **IMAGES ARE FOR PRESENTATION PURPOSES ONLY - NOT OF ACTUAL HOME**
Listing Information
Property Type: Residential, Single Family Residence
Status: Pending
Bedrooms: 5
Bathrooms: 5
Lot Size: 0.24 Acres
Square Feet: 3,957 sq ft
Year Built: 2024
Garage: Yes
Stories: 2 Story
Construction: Block,Stucco,Wood Frame
Construction Display: New Construction
Subdivision: Mirabay
Builder: Park Square Homes
Foundation: Slab,Stem Wall
County: Hillsborough
Construction Status: Under Construction
School Information
Elementary: Apollo Beach-Hb
Middle: Eisenhower-Hb
High: Lennard-Hb
Room Information
Main Floor
Den: 12.5x14.8
Bedroom 2: 14x12
Primary Bedroom: 21.1x14.4
Kitchen: 17x17
Great Room: 17.9x17.4
Upper Floor
Bedroom 5: 13.1x12.4
Bedroom 4: 13.3x11.7
Bedroom 3: 12.5x12
Bathrooms
Full Baths: 4
1/2 Baths: 1
Additonal Room Information
Laundry: Inside, Laundry Room
Interior Features
Appliances: Exhaust Fan, Built-In Oven, Tankless Water Heater, Gas Water Heater, Range Hood, Cooktop, Dishwasher, Microwave
Flooring: Carpet,Tile
Additional Interior Features: Eat-In Kitchen, Tray Ceiling(s), Built-in Features, Walk-In Closet(s), High Ceilings, Kitchen/Family Room Combo, Open Floorplan, Solid Surface Counters, Separate/Formal Dining Room, Crown Molding, Main Level Primary
Utilities
Water: Public
Sewer: Public Sewer
Other Utilities: Cable Available,Electricity Available,Electricity Connected,Natural Gas Available,Natural Gas Connected,Sewer Connected,Underground Utilities,Water Connected
Cooling: Central Air
Heating: Electric, Heat Pump, Central, Radiant Ceiling
Exterior / Lot Features
Attached Garage: Attached Garage
Garage Spaces: 3
Parking Description: driveway, Garage, Garage Door Opener, Covered, Electric Vehicle Charging Station(s)
Roof: Shingle
Pool: Community, Association
Lot View: Canal,Water
Additional Exterior/Lot Features: Sprinkler/Irrigation, Storm/Security Shutters, Rear Porch, Flood Zone
Waterfront Details
Water Front Features: Canal Access
Community Features
Community Features: Golf Carts OK, Fitness, Park, Sidewalks, Pool, Tennis Court(s), Playground, Street Lights
Security Features: Fire Hydrant(s)
Association Amenities: Pickleball, Park, Playground, Tennis Court(s), Pool, Basketball Court, Clubhouse, Fitness Center
Homeowners Association: Yes
HOA Dues: $157 / Annually
Driving Directions
Driving on US 41, turn WEST onto MiraBay Blvd, left onto Manns Harbor Drive, Park Square Homes Sale Center is straight ahead (205 Manns Harbor Drive)
Financial Considerations
Terms: Cash,Conventional,FHA,VA Loan
Tax/Property ID: U-29-31-19-C7Y-000000-0088.0
Tax Amount: 1024
Tax Year: 2023
Price Changes
| Date | Price | Change |
|---|---|---|
| 04/24/2024 03.56 PM | $1,364,440 |
![]() A broker reciprocity listing courtesy: PARK SQUARE REALTY
A broker reciprocity listing courtesy: PARK SQUARE REALTY
Based on information provided by Stellar MLS as distributed by the MLS GRID. Information from the Internet Data Exchange is provided exclusively for consumers’ personal, non-commercial use, and such information may not be used for any purpose other than to identify prospective properties consumers may be interested in purchasing. This data is deemed reliable but is not guaranteed to be accurate by Edina Realty, Inc., or by the MLS. Edina Realty, Inc., is not a multiple listing service (MLS), nor does it offer MLS access.
Copyright 2024 Stellar MLS as distributed by the MLS GRID. All Rights Reserved.
Sales History & Tax Summary for 1052 Signet Drive
Sales History
| Date | Price | Change |
|---|---|---|
| Currently not available. | ||
Tax Summary
| Tax Year | Estimated Market Value | Total Tax |
|---|---|---|
| Currently not available. | ||
Data powered by ATTOM Data Solutions. Copyright© 2024. Information deemed reliable but not guaranteed.
Schools
Schools nearby 1052 Signet Drive
| Schools in attendance boundaries | Grades | Distance | SchoolDigger® Rating i |
|---|---|---|---|
| Loading... | |||
| Schools nearby | Grades | Distance | SchoolDigger® Rating i |
|---|---|---|---|
| Loading... | |||
Data powered by ATTOM Data Solutions. Copyright© 2024. Information deemed reliable but not guaranteed.
The schools shown represent both the assigned schools and schools by distance based on local school and district attendance boundaries. Attendance boundaries change based on various factors and proximity does not guarantee enrollment eligibility. Please consult your real estate agent and/or the school district to confirm the schools this property is zoned to attend. Information is deemed reliable but not guaranteed.
SchoolDigger® Rating
The SchoolDigger rating system is a 1-5 scale with 5 as the highest rating. SchoolDigger ranks schools based on test scores supplied by each state's Department of Education. They calculate an average standard score by normalizing and averaging each school's test scores across all tests and grades.
Coming soon properties will soon be on the market, but are not yet available for showings.
