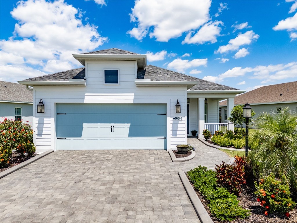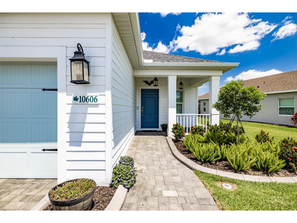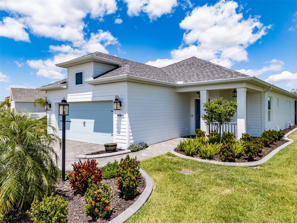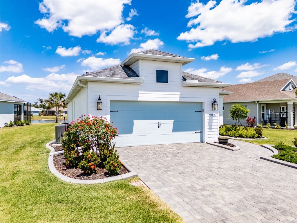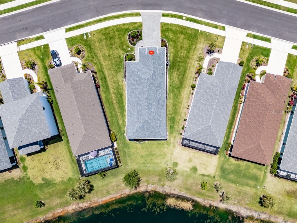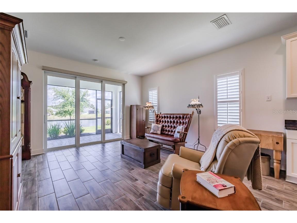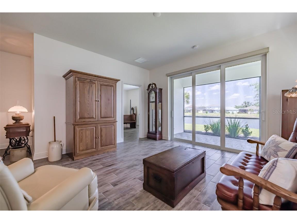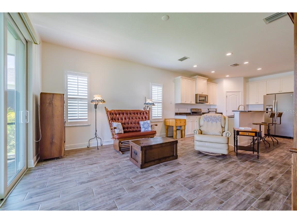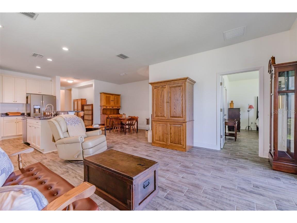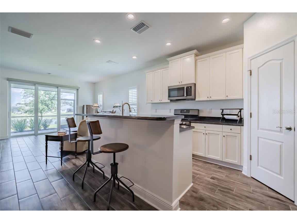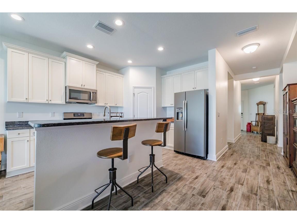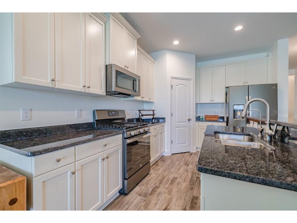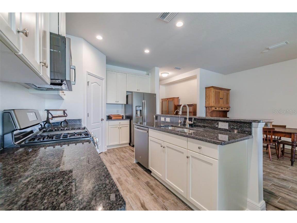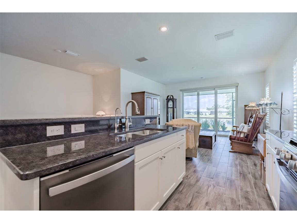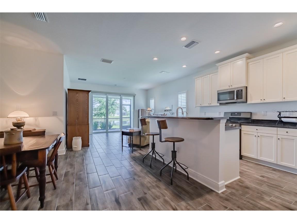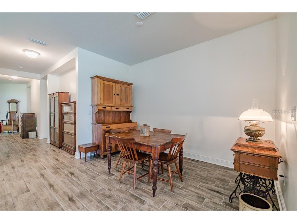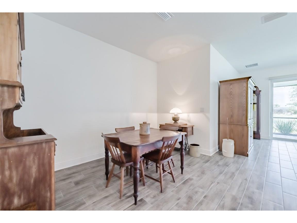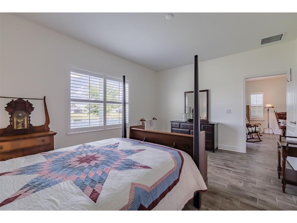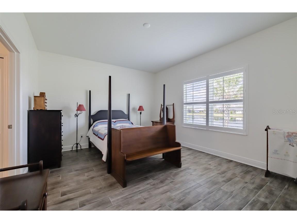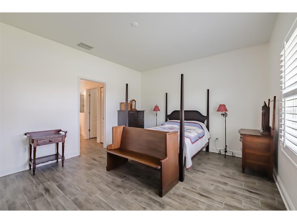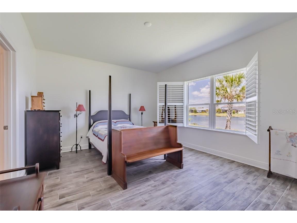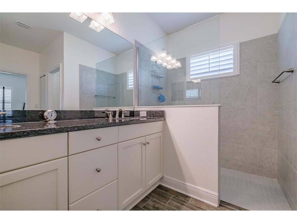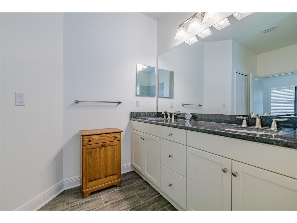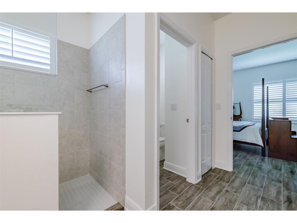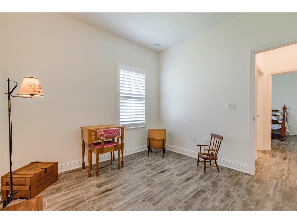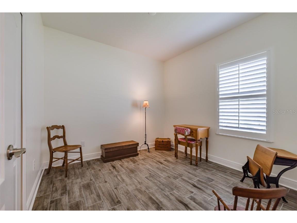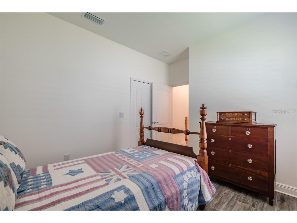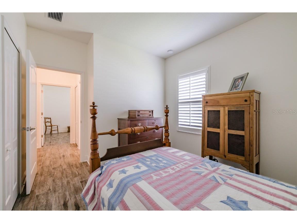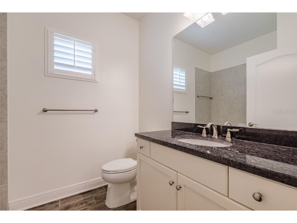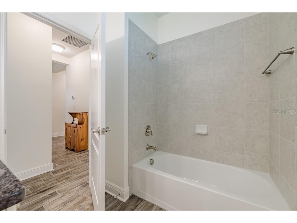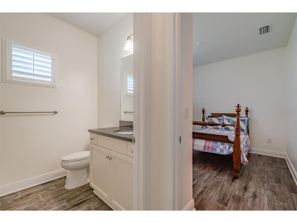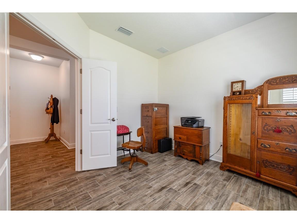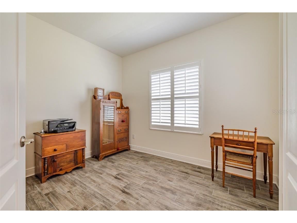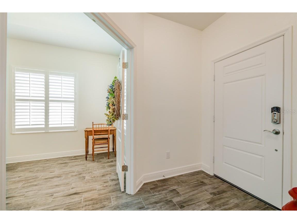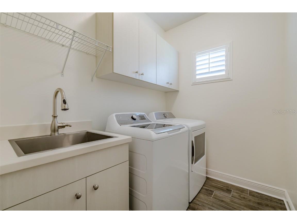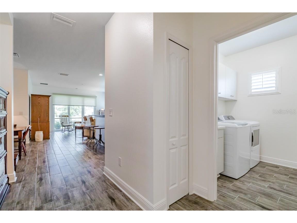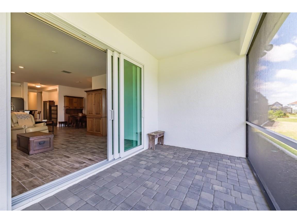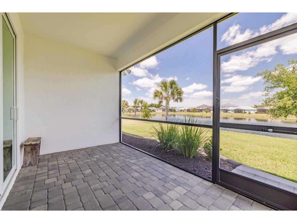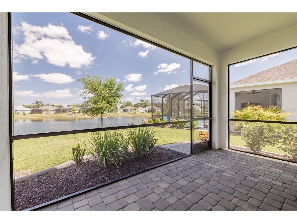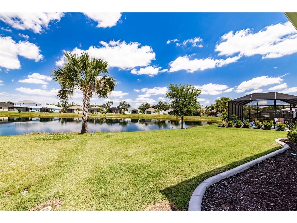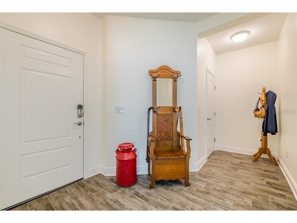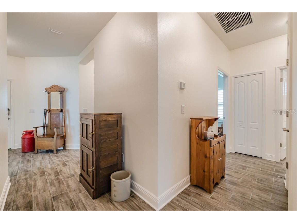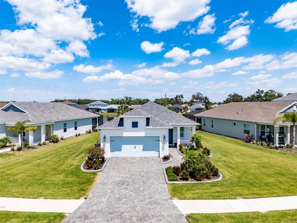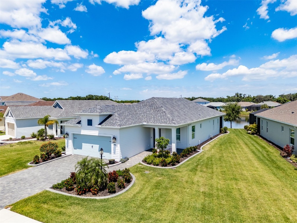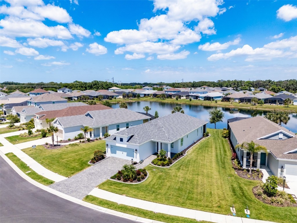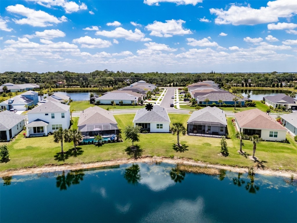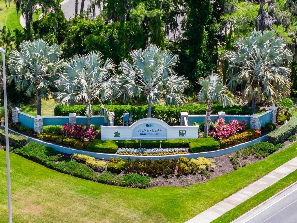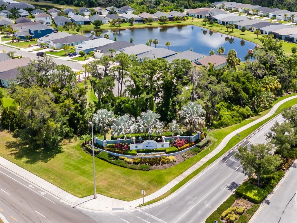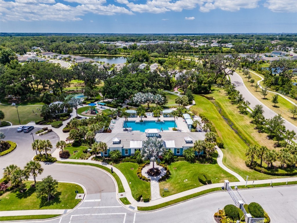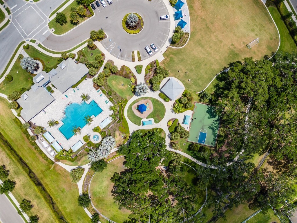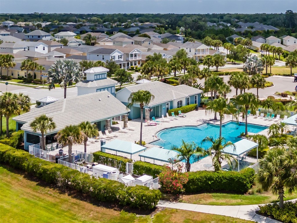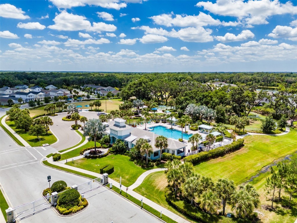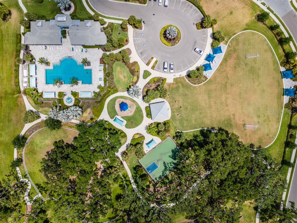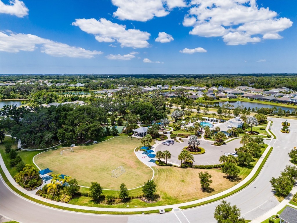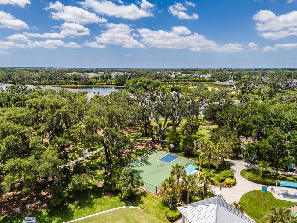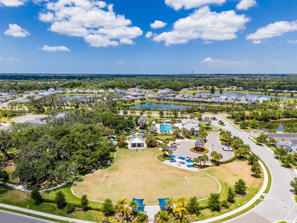$494,900
10606 Morning Marsh Lane Parrish, FL 34219
For Sale MLS# T3521722
3 beds2 baths1,766 sq ftSingle Family
Details for 10606 Morning Marsh Lane
MLS# T3521722
Description for 10606 Morning Marsh Lane, Parrish, FL, 34219
Why wait to build when you can move into this lovely home built in 2022 with loads of upgrades, located on an oversized pie shaped lot nestled in the amazing Silverleaf Community. This meticulously maintained Neal home offers 1766 sq. ft., 3 bedrooms, 2 bathrooms and a den that is perfect for remote work or relaxation. As you enter the Foyer, the open layout of the Great Room, Kitchen and Dining Room gives the home a sense of space, perfect for entertaining and everyday living. The kitchen features an island with breakfast bar, upgraded 42” cabinets with soft cushion close, all upgraded stainless appliances including a gas range with convection and air fryer, granite countertops, stainless sink with upgraded faucet, and pantry. Appliances under warranty until 6/30/25. The spacious Primary Bedroom has a view of the tranquil pond, with the bath featuring an ample walk-in closet, dual sinks with granite countertop, a large shower with upgraded shower head. Upgraded Impact Resistant Windows have Plantation Shutters on all windows, with a Roller Shade on the triple, stackable sliding door, offering style and privacy. Upgraded Ceramic Tile throughout the home for easy care. The home is equipped with a Water Softener System with Reverse Osmosis. The laundry room has an upgraded sink and faucet with upper cabinets, newer washer and gas dryer. The oversized 2 car garage has an epoxy floor with access to the attic with an upgraded aluminum ladder, plywood flooring in the attic. Paver driveway and sidewalks, and curbing around the beautiful landscaping. Enjoy the serene pond view in peace and tranquility from your screened lanai with pavers or relax, workout or socialize at the Silverleaf clubhouse with 24-hour fitness room, resort-style pool and spa with cabanas, playground, soccer field, 2 dog parks, basketball court, nature trails, and walkable, tree lined streets throughout. Parrish is a thriving community with easy commuting to St. Pete, Tampa, Sarasota, the world-famous Gulf Beaches, shopping, popular dining spots and entertainment. Don’t miss the chance to make this your home and enjoy life in the Silverleaf Community with natural beauty and wonderful amenities!
Listing Information
Property Type: Residential
Status: Active
Bedrooms: 3
Bathrooms: 2
Lot Size: 0.23 Acres
Square Feet: 1,766 sq ft
Year Built: 2022
Garage: Yes
Stories: 1 Story
Construction: Block,Stucco
Subdivision: Silverleaf Ph Iv
Foundation: Slab
County: Manatee
School Information
Elementary: Williams Elementary
Middle: Buffalo Creek Middle
High: Parrish Community High
Room Information
Main Floor
Porch: 8x15
Den: 11x10
Bathroom 2:
Bedroom 3: 10x10
Bedroom 2: 10x10
Primary Bathroom:
Primary Bedroom: 13x16
Kitchen: 13x10
Great Room: 15x14
Bathrooms
Full Baths: 2
Additonal Room Information
Laundry: Inside, Washer Hookup, Gas Dryer Hookup, Laundry Room
Interior Features
Appliances: Ice Maker, Convection Oven, Water Softener, Gas Water Heater, Washer, Range, Refrigerator, Dishwasher, Disposal, Dryer, Microwave
Flooring: Ceramic Tile
Doors/Windows: Window Treatments, Shutters
Additional Interior Features: High Ceilings, Window Treatments, Split Bedrooms, Walk-In Closet(s), Open Floorplan
Utilities
Water: Public
Sewer: Public Sewer
Other Utilities: Electricity Connected,Natural Gas Connected,Municipal Utilities,Sewer Connected,Water Connected
Cooling: Central Air
Heating: Central, Heat Pump
Exterior / Lot Features
Attached Garage: Attached Garage
Garage Spaces: 2
Roof: Shingle
Pool: Community
Lot View: Pond,Water
Additional Exterior/Lot Features: Rain Gutters, Lighting, Sprinkler/Irrigation, Screened, Covered, Rear Porch
Waterfront Details
Water Front Features: Pond
Community Features
Community Features: Sidewalks, Pool, Playground, Gated, Fitness, Clubhouse, Dog Park
Security Features: Security Gate, Gated Community
HOA Dues Include: Recreation Facilities
Homeowners Association: Yes
HOA Dues: $389 / Quarterly
Driving Directions
I-75 to US 301 East. Turn onto Silverleaf Avenue. Right onto Shimmering Oaks Dr.; Right onto Crooked Creek Court; Left onto Morning Marsh Lane. Home will be on the right.
Financial Considerations
Terms: Cash,Conventional
Tax/Property ID: 726875509
Tax Amount: 5160
Tax Year: 2023
Price Changes
| Date | Price | Change |
|---|---|---|
| 04/27/2024 08.26 AM | $494,900 |
![]() A broker reciprocity listing courtesy: HOMEXPRESS REALTY, INC.
A broker reciprocity listing courtesy: HOMEXPRESS REALTY, INC.
Based on information provided by Stellar MLS as distributed by the MLS GRID. Information from the Internet Data Exchange is provided exclusively for consumers’ personal, non-commercial use, and such information may not be used for any purpose other than to identify prospective properties consumers may be interested in purchasing. This data is deemed reliable but is not guaranteed to be accurate by Edina Realty, Inc., or by the MLS. Edina Realty, Inc., is not a multiple listing service (MLS), nor does it offer MLS access.
Copyright 2024 Stellar MLS as distributed by the MLS GRID. All Rights Reserved.
Payment Calculator
The loan's interest rate will depend upon the specific characteristics of the loan transaction and credit profile up to the time of closing.
Sales History & Tax Summary for 10606 Morning Marsh Lane
Sales History
| Date | Price | Change |
|---|---|---|
| Currently not available. | ||
Tax Summary
| Tax Year | Estimated Market Value | Total Tax |
|---|---|---|
| Currently not available. | ||
Data powered by ATTOM Data Solutions. Copyright© 2024. Information deemed reliable but not guaranteed.
Schools
Schools nearby 10606 Morning Marsh Lane
| Schools in attendance boundaries | Grades | Distance | SchoolDigger® Rating i |
|---|---|---|---|
| Loading... | |||
| Schools nearby | Grades | Distance | SchoolDigger® Rating i |
|---|---|---|---|
| Loading... | |||
Data powered by ATTOM Data Solutions. Copyright© 2024. Information deemed reliable but not guaranteed.
The schools shown represent both the assigned schools and schools by distance based on local school and district attendance boundaries. Attendance boundaries change based on various factors and proximity does not guarantee enrollment eligibility. Please consult your real estate agent and/or the school district to confirm the schools this property is zoned to attend. Information is deemed reliable but not guaranteed.
SchoolDigger® Rating
The SchoolDigger rating system is a 1-5 scale with 5 as the highest rating. SchoolDigger ranks schools based on test scores supplied by each state's Department of Education. They calculate an average standard score by normalizing and averaging each school's test scores across all tests and grades.
Coming soon properties will soon be on the market, but are not yet available for showings.
