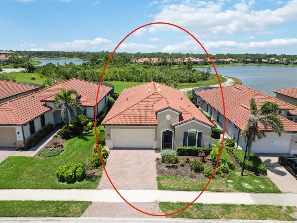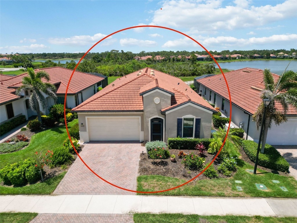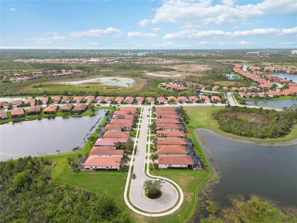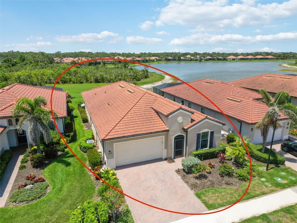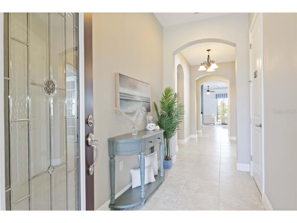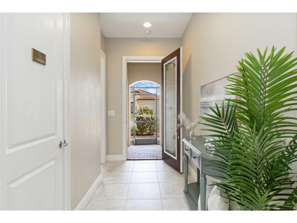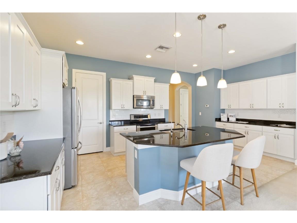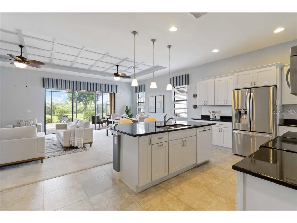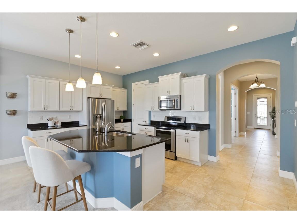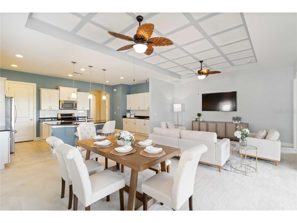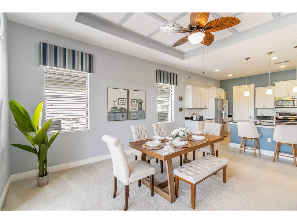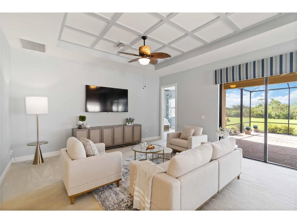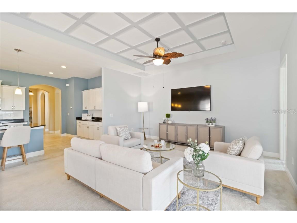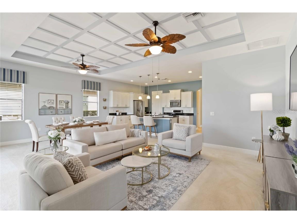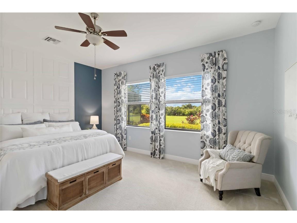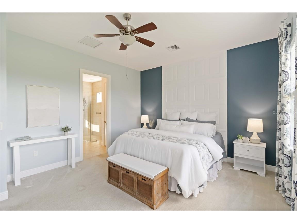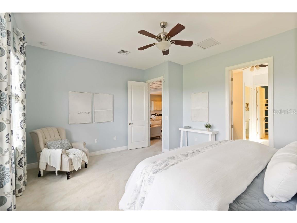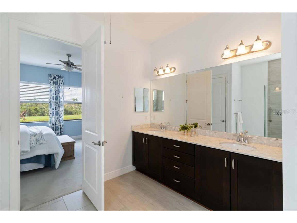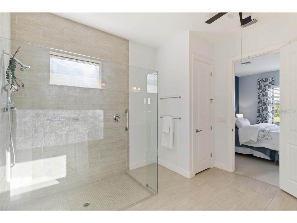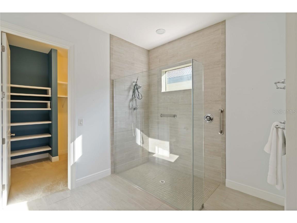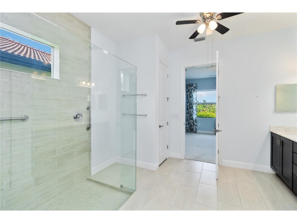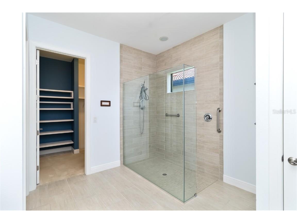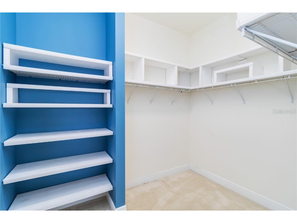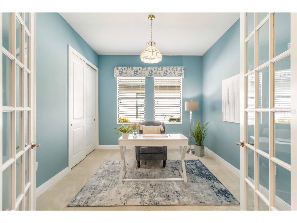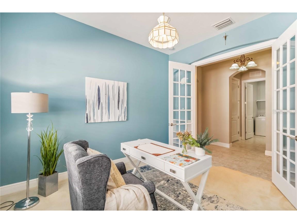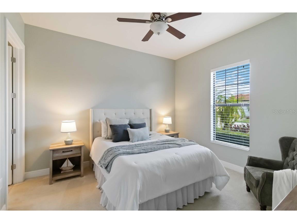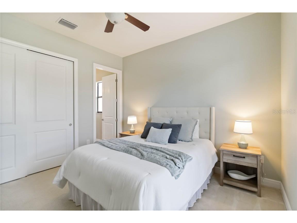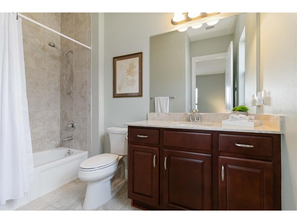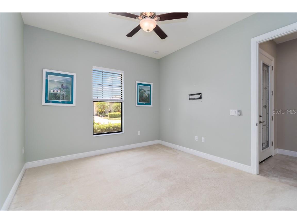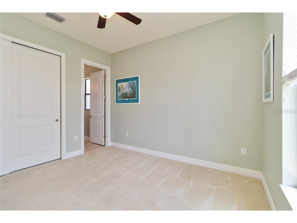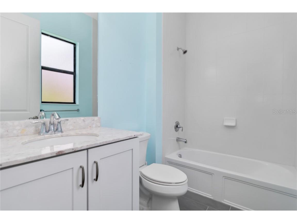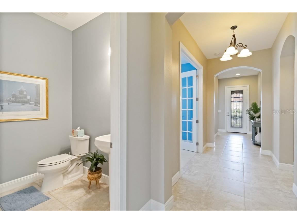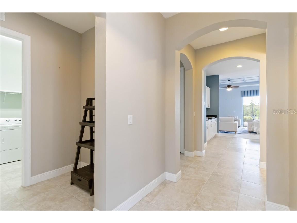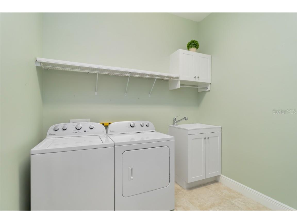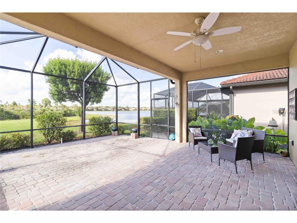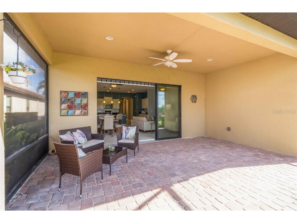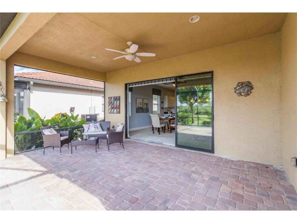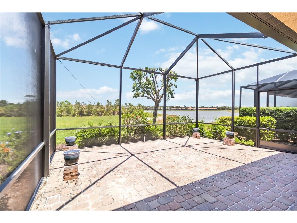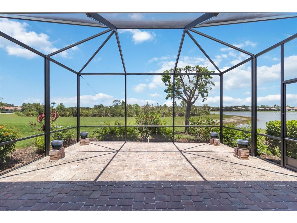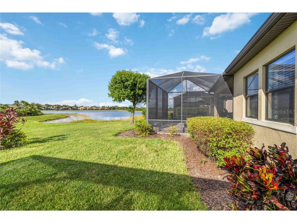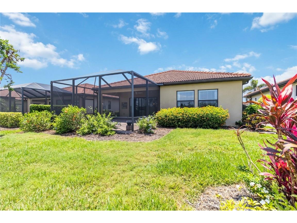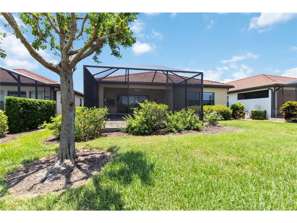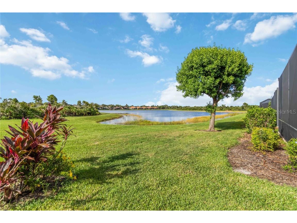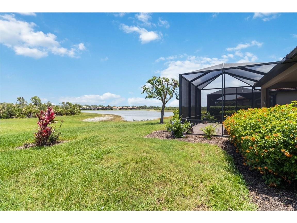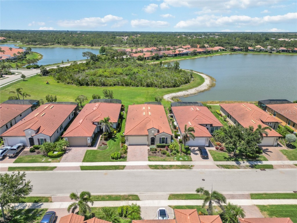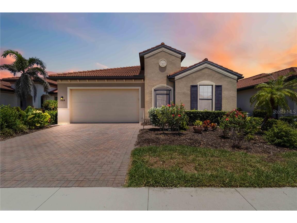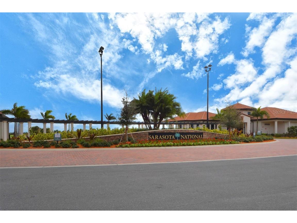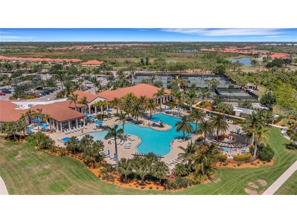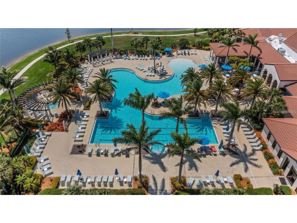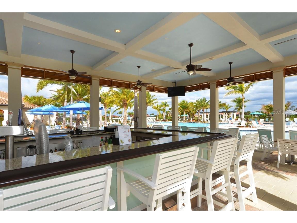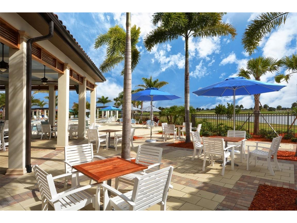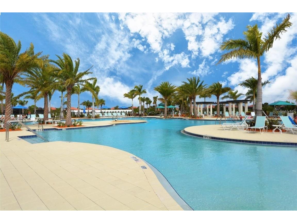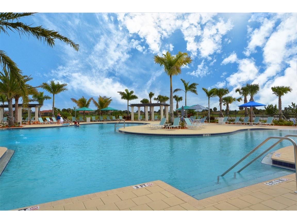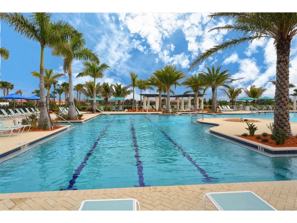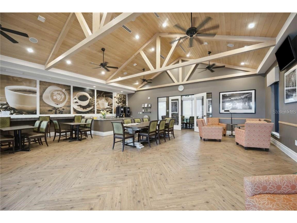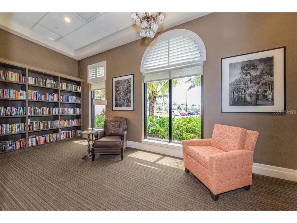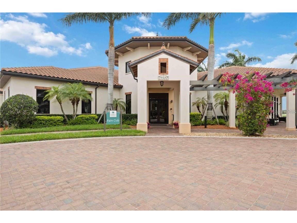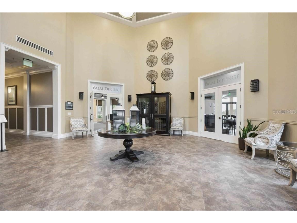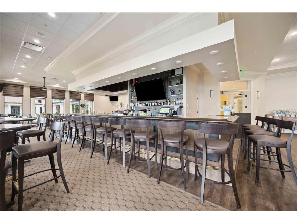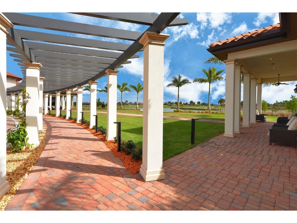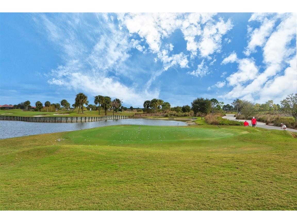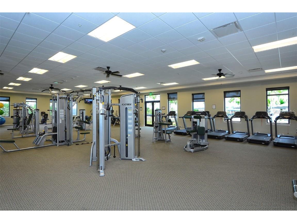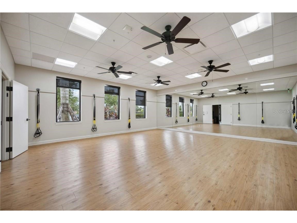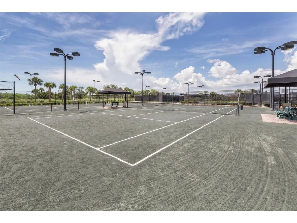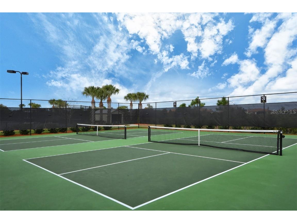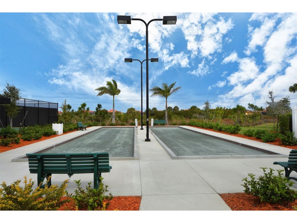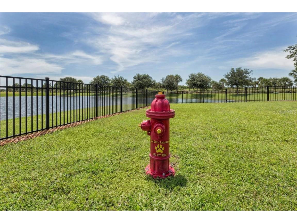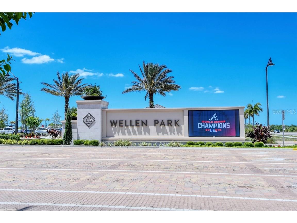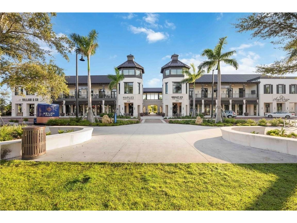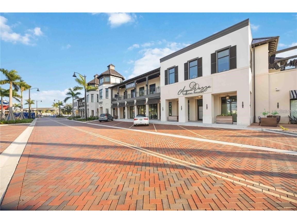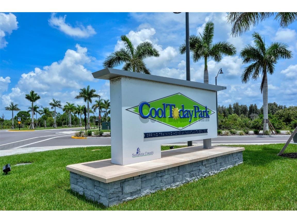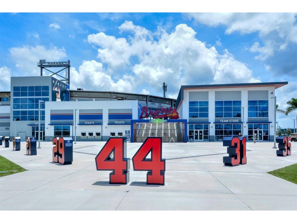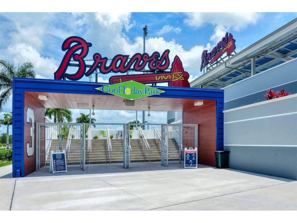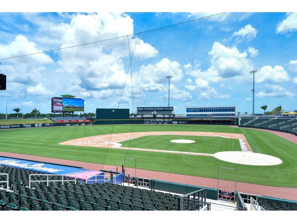10618 Corkwood Court Venice, FL 34293 - PARTIAL WATER VIEW
For Sale MLS# N6138665
4 beds 4 baths 2,378 sq ft Single Family
Details for 10618 Corkwood Court
MLS# N6138665
Description for 10618 Corkwood Court, Venice, FL, 34293 - PARTIAL WATER VIEW
NEW PHOTOS ADDED! Welcome to 10618 Corkwood Court, featuring a WCI BUILT KEY LARGO Floor Plan, nestled on a quiet CUL-DE-SAC in the highly sought-after LAKE VILLAGE of Sarasota National. This home features 2,378 sq ft of living space and boasts 3 bedrooms + a flex room with a closet, 3.5 baths, a 2 car garage and an EXTENDED LANAI with PRESERVE AND PARTIAL WATER VIEWS for added privacy. Notable upgrades include a WHOLE HOUSE GENERAC GENERATOR for uninterrupted power supply, an upgraded WATER SOFTENER and FILTRATION SYSTEM, and a comprehensive GUTTER AND DOWNSPOUT system. Upon entering through the decorative glass front door, the grand foyer welcomes you with tile flooring, custom paint accents, and 8-FT DOORS throughout. The kitchen features dovetail constructed drawers with soft-close mechanisms, granite countertops, subway tile backsplash, and stainless-steel appliances including an upgraded refrigerator. The expansive island serves as the centerpiece, ideal for culinary endeavors and casual dining. The spacious living and dining area is highlighted by a TRAY CEILING with custom wood detailing and EXPANSIVE SLIDERS LEADING TO THE OVERSIZED LANAI WITH GORGEOUS VIEWS! The primary suite, located in the rear of the home for optimal privacy, boasts decorative wood accents and oversized windows. The primary bathroom offers a lavish retreat with a sizable walk-in shower featuring seamless glass, a double sink vanity, a separate water closet, and a generously sized walk-in closet with custom shelving. The TWO ADDITIONAL BEDROOMS EACH WITH AN EN SUITE BATH offer generous accommodations with ample closet space. Each bathroom showcasing upgraded floor-to-ceiling tile and stone countertops. The DEN/OFFICE, adorned with GLASS FRENCH DOORS, serves as a flexible space with a closet, EASILY ADAPTABLE AS A FOURTH BEDROOM. Additional features include a convenient drop zone off the 2-car garage and a separate laundry room with extra cabinetry and utility sink. Sarasota National offers an abundance of amenities that elevate your lifestyle, including: Palm Club Restaurant & Bar * Tiki Bar with pool service (there is no mandatory minimum to be spent) * A heated resort-style pool with a dedicated lap section * bocce, playground, pickleball, and tennis courts * A 7,000-square-foot fitness center with exercise classes *Dog park * A luxurious spa. Enjoy peace of mind with exterior maintenance fully covered by your HOA fees, allowing you to focus on what matters most. Ideally situated just minutes from pristine area beaches, the charm of Historic Downtown Venice, and the dynamic Wellen Park development, Sarasota National offers a lifestyle you truly deserve. Don’t miss the chance to make this premier community your new home — where every day feels like a vacation.
Listing Information
Property Type: Residential, Single Family Residence
Status: Active
Bedrooms: 4
Bathrooms: 4
Lot Size: 0.16 Acres
Square Feet: 2,378 sq ft
Year Built: 2015
Garage: Yes
Stories: 1 Story
Construction: Stucco
Subdivision: Sarasota National Phase 2
Builder: WCI
Foundation: Slab
County: Sarasota
School Information
Elementary: Taylor Ranch Elementary
Middle: Venice Area Middle
High: Venice Senior High
Room Information
Main Floor
Den:
Porch: 12x21
Bedroom 3:
Bedroom 2:
Primary Bedroom: 12x17
Kitchen: 12x20
Dining Room: 17x10
Living Room: 17x15
Bathrooms
Full Baths: 3
1/2 Baths: 1
Additonal Room Information
Laundry: Laundry Room, Inside
Interior Features
Appliances: Electric Water Heater, Water Softener, Microwave, Range, Dishwasher, Disposal
Flooring: Carpet,Tile
Doors/Windows: Window Treatments, Shutters
Additional Interior Features: Walk-In Closet(s), Split Bedrooms, Ceiling Fan(s), Solid Surface Counters, Open Floorplan, Kitchen/Family Room Combo, Tray Ceiling(s), Window Treatments, Built-in Features, High Ceilings, Living/Dining Room, Wood Cabinets
Utilities
Water: Public
Sewer: Public Sewer
Other Utilities: Cable Connected,Electricity Connected,Propane,Phone Available,Sewer Connected,Underground Utilities,Water Connected
Cooling: Ceiling Fan(s), Central Air
Heating: Central
Exterior / Lot Features
Attached Garage: Attached Garage
Garage Spaces: 2
Parking Description: Garage, driveway, Garage Door Opener
Roof: Tile, Concrete
Pool: Community, Association
Lot View: Trees/Woods,Water
Additional Exterior/Lot Features: Storm/Security Shutters, Rain Gutters, Sprinkler/Irrigation, Lighting, Covered, Patio, Rear Porch, Enclosed, Screened, Landscaped, Cul-de-Sac, Outside City Limits
Waterfront Details
Standard Water Body: PARTIAL WATER VIEW
Community Features
Community Features: Community Mailbox, Playground, Tennis Court(s), Clubhouse, Pool, Sidewalks, Street Lights, Dog Park, Gated, Restaurant, Fitness
Security Features: Security Lights, Gated Community, Gated with Guard, Smoke Detector(s)
Association Amenities: Cable TV, Pool, Fitness Center, Clubhouse, Security, Tennis Court(s), Recreation Facilities, Playground, Gated, Spa/Hot Tub, Pickleball
HOA Dues Include: Road Maintenance, Maintenance Grounds, Pool(s), Association Management, Cable TV
Homeowners Association: Yes
HOA Dues: $1,478 / Quarterly
Driving Directions
Enter through main guard gate on Tamiami Trail and National Blvd. Proceed on National Blvd and make the first Right on Copperleaf Drive. Make a left turn on Corkwood Ct. The home will be on your left hand side.
Financial Considerations
Tax/Property ID: 0462011060
Tax Amount: 2859.09
Tax Year: 2024
![]() A broker reciprocity listing courtesy: ENGEL & VOELKERS VENICE DOWNTOWN
A broker reciprocity listing courtesy: ENGEL & VOELKERS VENICE DOWNTOWN
Based on information provided by Stellar MLS as distributed by the MLS GRID. Information from the Internet Data Exchange is provided exclusively for consumers’ personal, non-commercial use, and such information may not be used for any purpose other than to identify prospective properties consumers may be interested in purchasing. This data is deemed reliable but is not guaranteed to be accurate by Edina Realty, Inc., or by the MLS. Edina Realty, Inc., is not a multiple listing service (MLS), nor does it offer MLS access.
Copyright 2025 Stellar MLS as distributed by the MLS GRID. All Rights Reserved.
Payment Calculator
Interest rate and annual percentage rate (APR) are based on current market conditions, are for informational purposes only, are subject to change without notice and may be subject to pricing add-ons related to property type, loan amount, loan-to-value, credit score and other variables. Estimated closing costs used in the APR calculation are assumed to be paid by the borrower at closing. If the closing costs are financed, the loan, APR and payment amounts will be higher. If the down payment is less than 20%, mortgage insurance may be required and could increase the monthly payment and APR. Contact us for details. Additional loan programs may be available. Accuracy is not guaranteed, and all products may not be available in all borrower's geographical areas and are based on their individual situation. This is not a credit decision or a commitment to lend.
Sales History & Tax Summary for 10618 Corkwood Court
Sales History
| Date | Price | Change |
|---|---|---|
| Currently not available. | ||
Tax Summary
| Tax Year | Estimated Market Value | Total Tax |
|---|---|---|
| Currently not available. | ||
Data powered by ATTOM Data Solutions. Copyright© 2025. Information deemed reliable but not guaranteed.
Schools
Schools nearby 10618 Corkwood Court
| Schools in attendance boundaries | Grades | Distance | Rating |
|---|---|---|---|
| Loading... | |||
| Schools nearby | Grades | Distance | Rating |
|---|---|---|---|
| Loading... | |||
Data powered by ATTOM Data Solutions. Copyright© 2025. Information deemed reliable but not guaranteed.
The schools shown represent both the assigned schools and schools by distance based on local school and district attendance boundaries. Attendance boundaries change based on various factors and proximity does not guarantee enrollment eligibility. Please consult your real estate agent and/or the school district to confirm the schools this property is zoned to attend. Information is deemed reliable but not guaranteed.
SchoolDigger ® Rating
The SchoolDigger rating system is a 1-5 scale with 5 as the highest rating. SchoolDigger ranks schools based on test scores supplied by each state's Department of Education. They calculate an average standard score by normalizing and averaging each school's test scores across all tests and grades.
Coming soon properties will soon be on the market, but are not yet available for showings.
