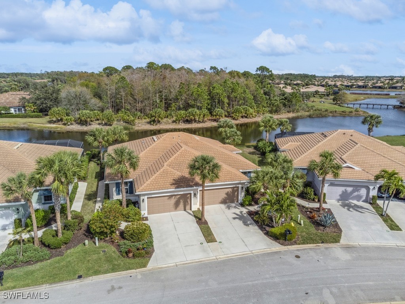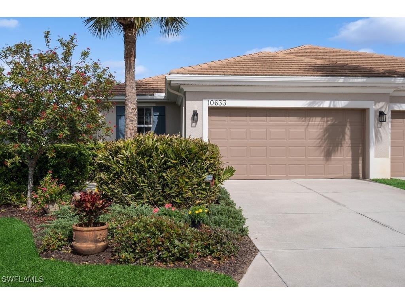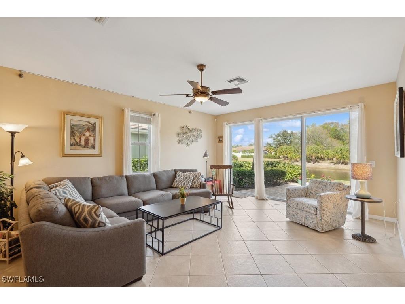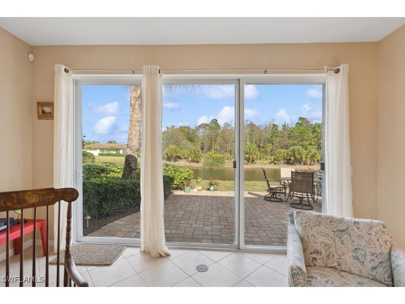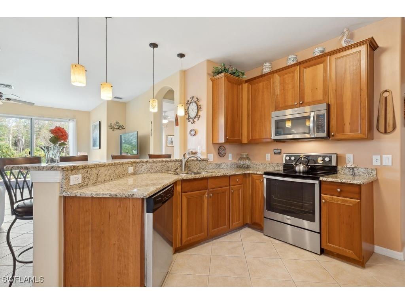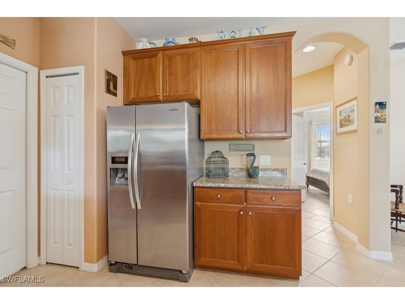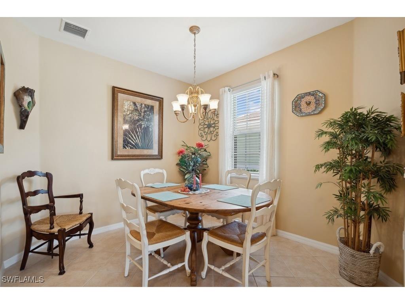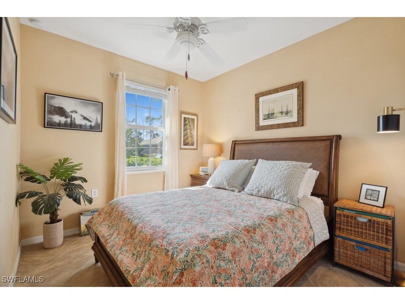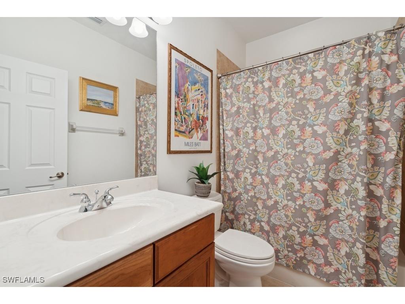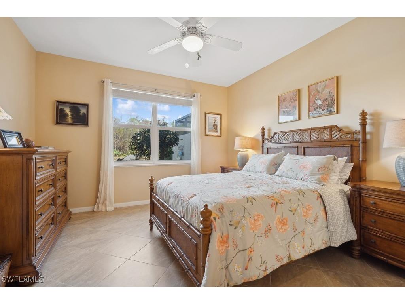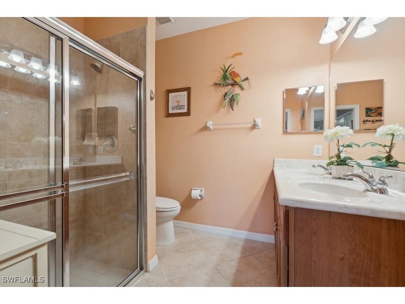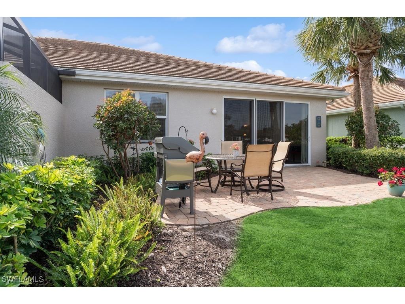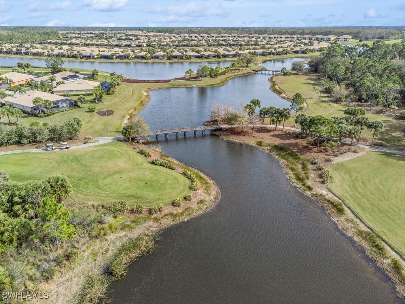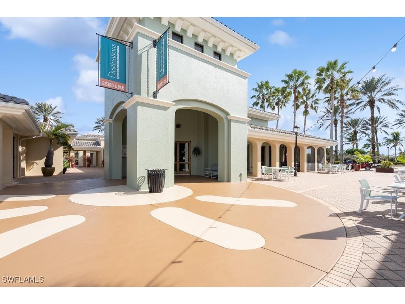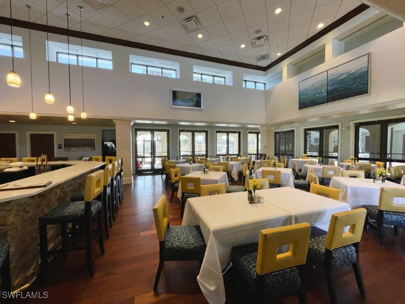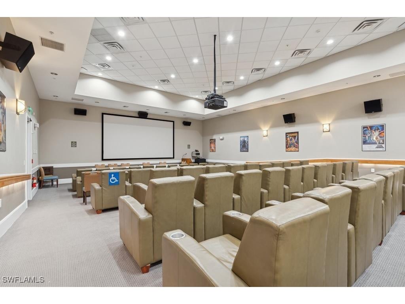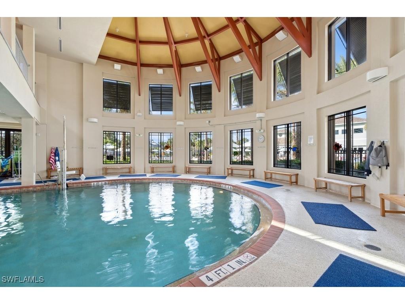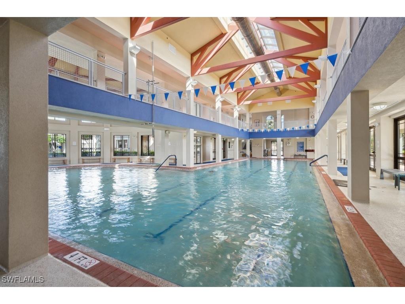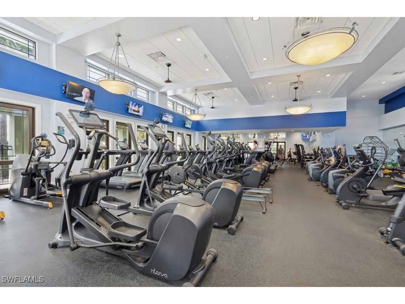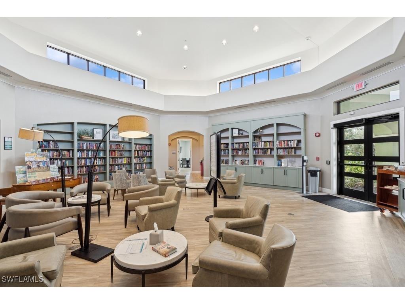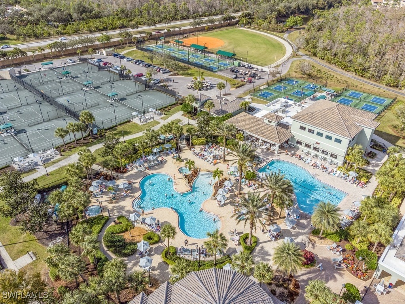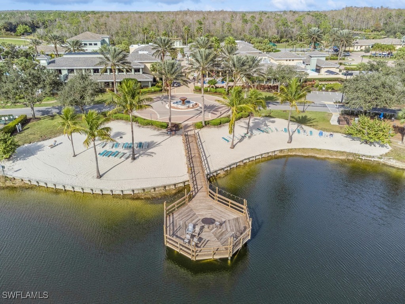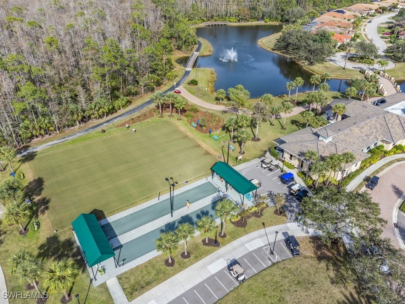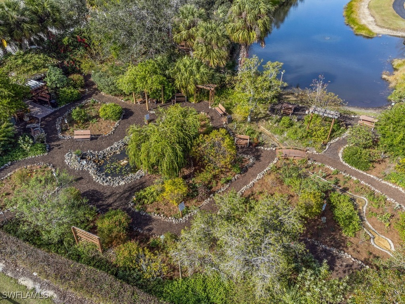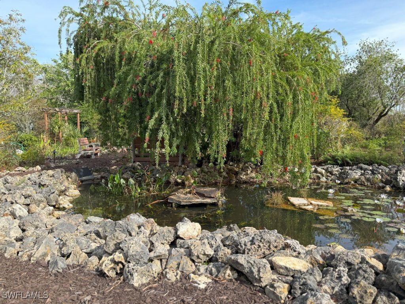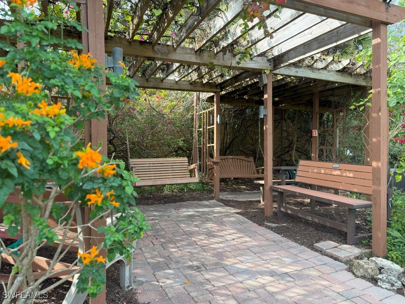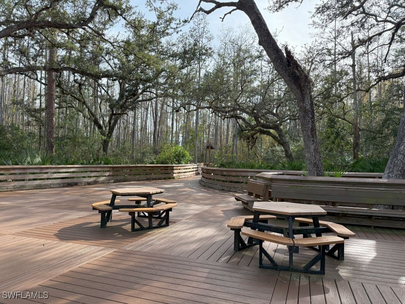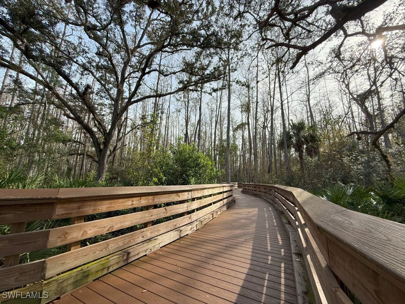10633 Camarelle Circle Fort Myers, FL 33913
Pending MLS# 225010693
2 beds 2 baths 1,355 sq ft Single Family
Details for 10633 Camarelle Circle
MLS# 225010693
Description for 10633 Camarelle Circle, Fort Myers, FL, 33913
Welcome to Pelican Preserve, Fort Myers’ premier 55+ gated community known for its welcoming atmosphere, resort-style amenities and active lifestyle. This inviting 1,355 sq. ft. attached villa offers 2 bedrooms, 2 full bathrooms and a 2-car garage, designed for easy single-story living with a spacious living room that feels larger than comparable floorplans. Enjoy a serene water view overlooking a lush preserve, where you can relax on the open patio and watch wildlife in a peaceful setting. Recent updates include tile flooring throughout, a new roof (2022), new A/C (2023), new garage motor (2023) and exterior paint (2024). A full-home water filtration system, a $7,000 upgrade, adds everyday convenience and long-term value. Offered partially furnished, this move-in ready villa has been beautifully maintained for worry-free living. Residents of Pelican Preserve enjoy exceptional amenities within the 70,000 sq. ft. Plaza del Sol Town Center, featuring Destinations fine dining restaurant, Flip Flops poolside café with weekly entertainment and a state-of-the-art fitness center. The community also offers three resort pools, sauna and steam rooms, spa services, and a weekly farmer’s market. Sports and recreation options include eight Har-Tru tennis courts, 12 pickleball courts, a softball field, basketball, two bocce courts and a lawn bowling green. Nature lovers will appreciate the 38-acre nature preserve with walking trails, a butterfly garden, fishing pier, two dog parks and an outdoor amphitheater. Additional amenities include a 100-seat indoor movie theater, ballroom, library, woodshop, ceramics and art studios, card rooms, billiard parlor and game room. Optional golf membership provides access to the 27-hole Chip Powell–designed championship course and a private clubhouse restaurant. HOA fees include TV, internet, lawn care, exterior pest control, roof cleaning every three years, exterior painting every seven years and more for a truly low-maintenance lifestyle.
Listing Information
Property Type: Residential, Attached, Attached,Duplex,Villa
Status: Pending-Inspection
Bedrooms: 2
Bathrooms: 2
Lot Size: 0.12 Acres
Square Feet: 1,355 sq ft
Year Built: 2006
Garage: Yes
Stories: 1 Story
Construction: Block,Concrete,Stucco
Property Attached: Yes
Subdivision: Milano
Furnished: Yes
County: Lee
Days On Market: 291
Construction Status: Resale
Room Information
Bathrooms
Full Baths: 2
Additonal Room Information
Laundry: Inside
Interior Features
Appliances: Dishwasher, Microwave, Range, Refrigerator
Flooring: Tile
Doors/Windows: Impact Glass
Additional Interior Features: Breakfast Bar, Built-in Features, Closet Cabinetry, Split Bedrooms, Cable TV, Separate Shower, Shower Only, Main Level Primary
Utilities
Water: Public
Sewer: Public Sewer
Other Utilities: Cable Available,High Speed Internet Available
Cooling: Ceiling Fan(s), Electric, Central Air
Heating: Electric, Central
Exterior / Lot Features
Attached Garage: Attached Garage
Garage Spaces: 2
Parking Description: Attached, Garage
Roof: Slate
Pool: Community
Lot View: Lake,Water
Lot Dimensions: 38 x 133 x 38 x 133
Zoning: PUD
Additional Exterior/Lot Features: Sprinkler/Irrigation, Patio, Patio, Porch, Open, Rectangular Lot, Sprinklers Automatic
Out Buildings: Guest House Attached
Waterfront Details
Water Front Features: Lake
Community Features
Community Features: Gated, Tennis Court(s), Golf
Security Features: Smoke Detector(s)
Association Amenities: Management, Sauna, Pier, Basketball Court, Golf Course, Bocce Court, Tennis Court(s), Pool, Fitness Center, Dog Park, Pickleball, Restaurant
HOA Dues Include: Maintenance Grounds, Pest Control, Internet, Cable TV
Homeowners Association: Yes
HOA Dues: $1,404 / Quarterly
Driving Directions
I-75 to exit 136. Head east on Colonial Blvd. for 1 mile. Turn right on Treeline Ave. The entrance is less than one mile ahead on the left.
Financial Considerations
Terms: All Financing Considered,Cash,FHA,VA Loan
Tax/Property ID: 02-45-25-P3-0200B.0170
Tax Amount: 6067.45
Tax Year: 2024
![]() A broker reciprocity listing courtesy: Douglas Elliman Florida,LLC
A broker reciprocity listing courtesy: Douglas Elliman Florida,LLC
Based on information provided by FGCMLS. Internet Data Exchange information is provided exclusively for consumers’ personal, non-commercial use, and such information may not be used for any purpose other than to identify prospective properties consumers may be interested in purchasing. This data is deemed reliable but is not guaranteed to be accurate by Edina Realty, Inc., or by the MLS. Edina Realty, Inc., is not a multiple listing service (MLS), nor does it offer MLS access.
Copyright 2025 FGCMLS. All Rights Reserved.
Sales History & Tax Summary for 10633 Camarelle Circle
Sales History
| Date | Price | Change |
|---|---|---|
| Currently not available. | ||
Tax Summary
| Tax Year | Estimated Market Value | Total Tax |
|---|---|---|
| Currently not available. | ||
Data powered by ATTOM Data Solutions. Copyright© 2025. Information deemed reliable but not guaranteed.
Schools
Schools nearby 10633 Camarelle Circle
| Schools in attendance boundaries | Grades | Distance | Rating |
|---|---|---|---|
| Loading... | |||
| Schools nearby | Grades | Distance | Rating |
|---|---|---|---|
| Loading... | |||
Data powered by ATTOM Data Solutions. Copyright© 2025. Information deemed reliable but not guaranteed.
The schools shown represent both the assigned schools and schools by distance based on local school and district attendance boundaries. Attendance boundaries change based on various factors and proximity does not guarantee enrollment eligibility. Please consult your real estate agent and/or the school district to confirm the schools this property is zoned to attend. Information is deemed reliable but not guaranteed.
SchoolDigger ® Rating
The SchoolDigger rating system is a 1-5 scale with 5 as the highest rating. SchoolDigger ranks schools based on test scores supplied by each state's Department of Education. They calculate an average standard score by normalizing and averaging each school's test scores across all tests and grades.
Coming soon properties will soon be on the market, but are not yet available for showings.
