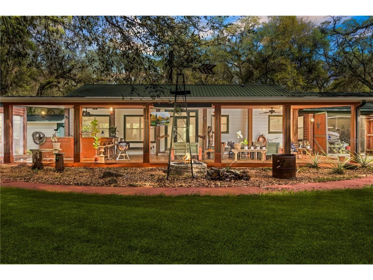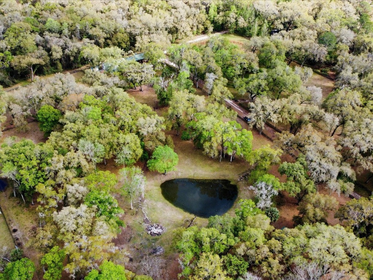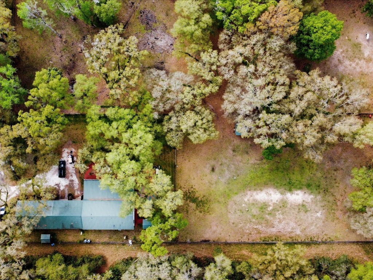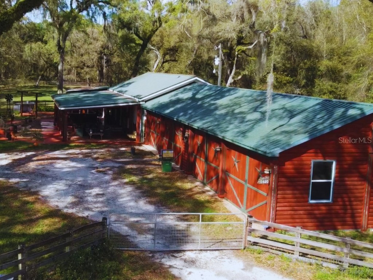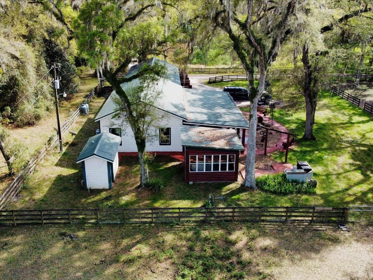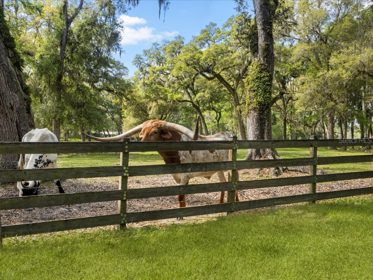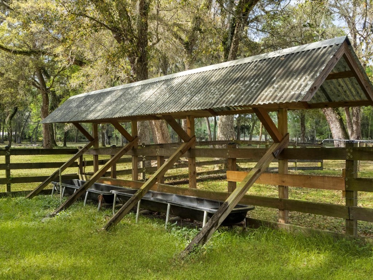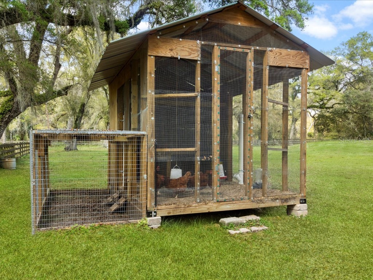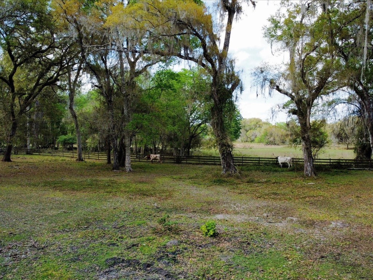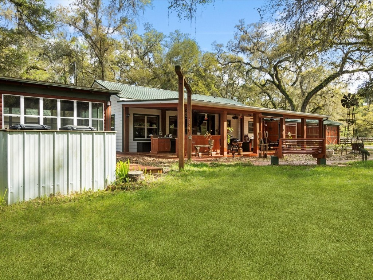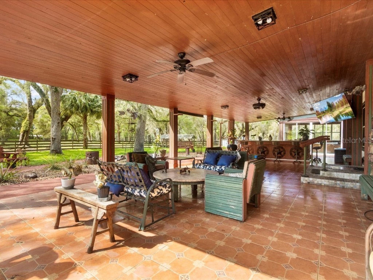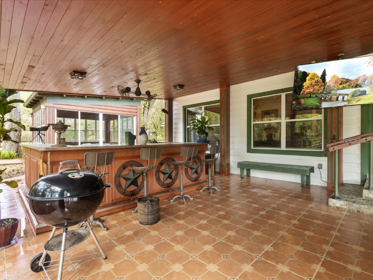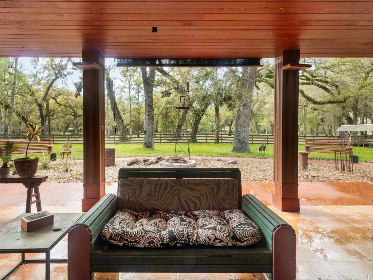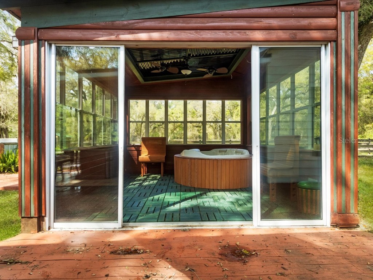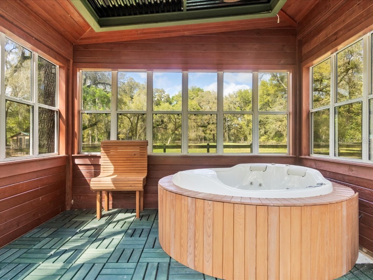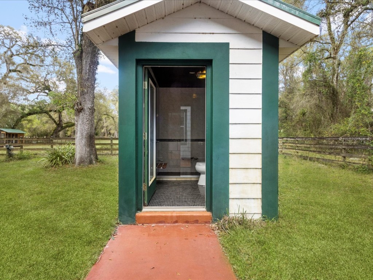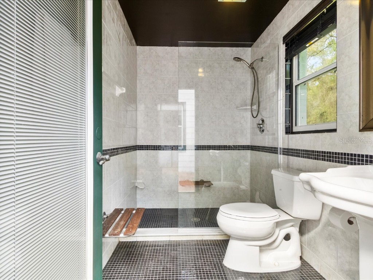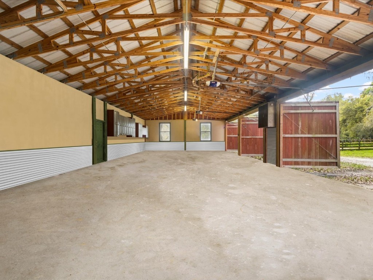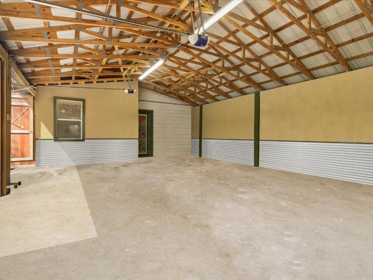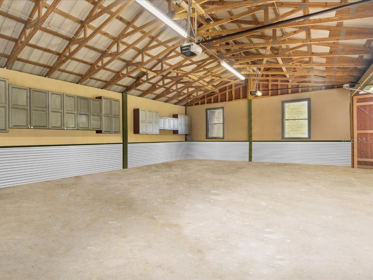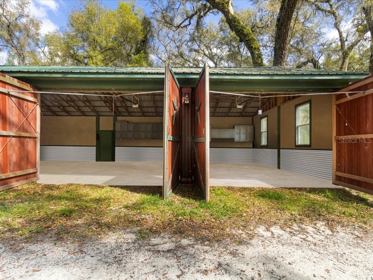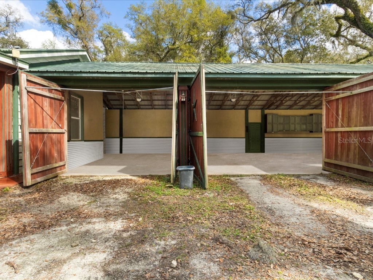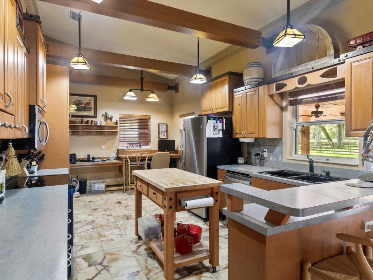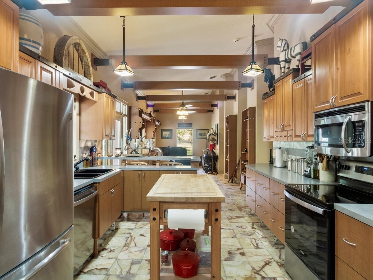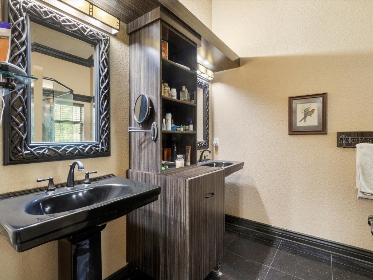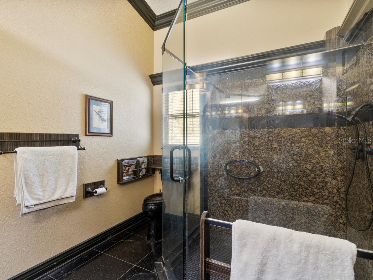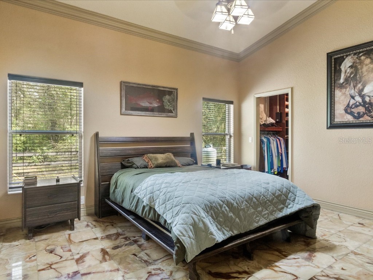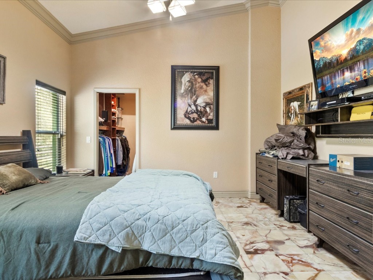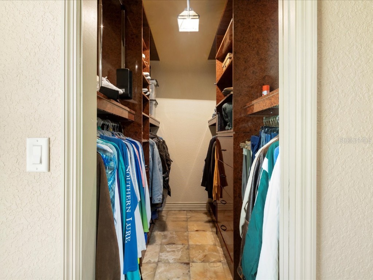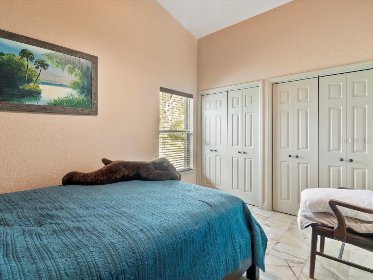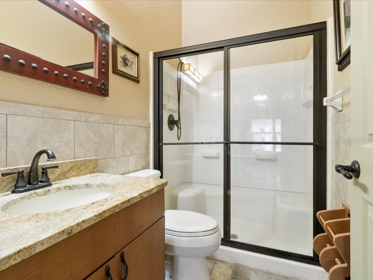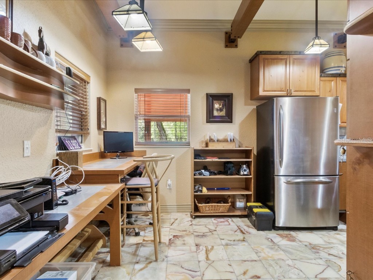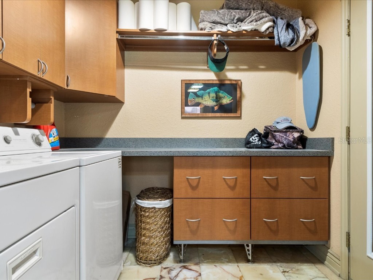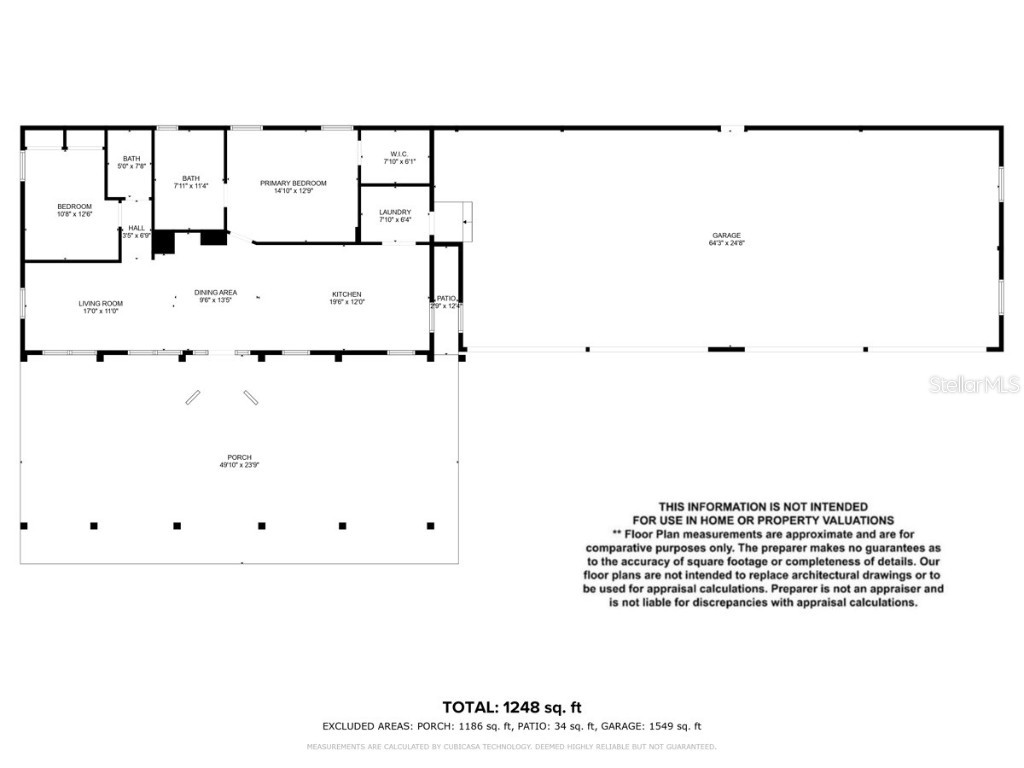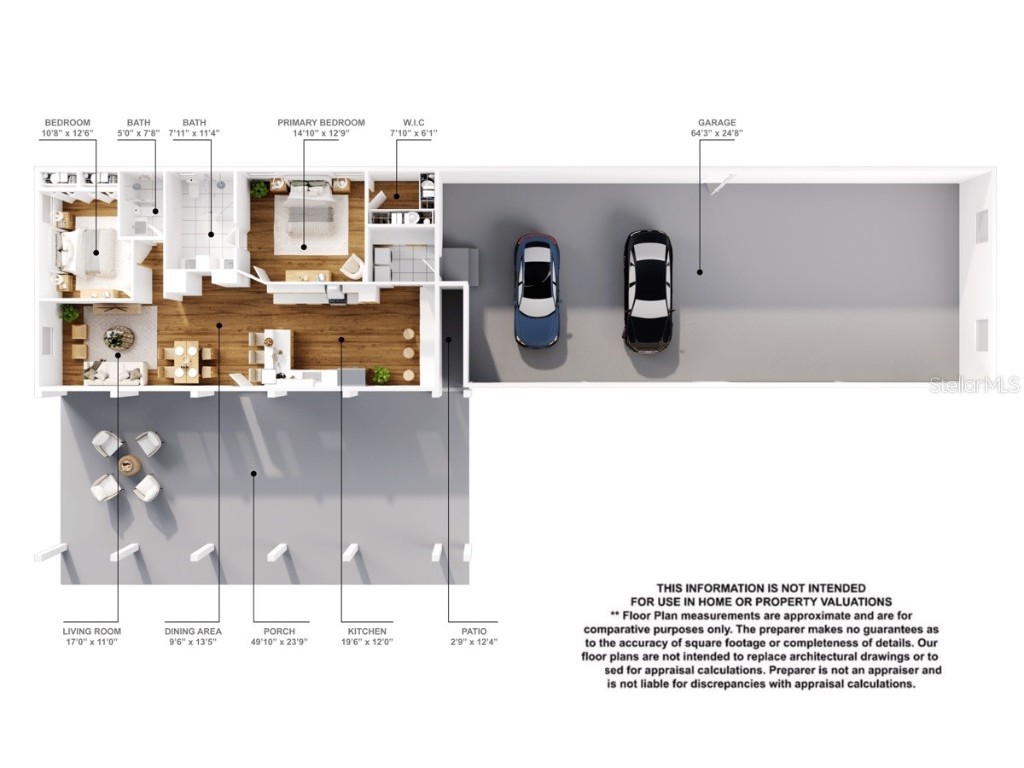$692,500
10820 SW 31st Way Webster, FL 33597
For Sale MLS# T3509968
2 beds 3 baths 1,248 sq ft Single Family
Details for 10820 SW 31st Way
MLS# T3509968
Description for 10820 SW 31st Way, Webster, FL, 33597
One or more photo(s) has been virtually staged. Don’t miss your once in a lifetime opportunity to own this stunning 10 acre Ranch-style estate in the heart of Webster. The open floor plan interior features marble tile and natural wood accents throughout. The thoughtfully designed kitchen is a chef's dream, featuring newer Stainless Steel Appliances, custom cabinetry with soft-close doors and drawers, and a mobile center island. Venture outside and watch the sunset from the oversized front lanai featuring a full-sized outdoor bar with 2 refrigerators and ample seating. Spend the evenings relaxing in your enclosed jacuzzi room. The oversized garage with 4 automatic doors creates ample workspace and is perfect for all vehicles including tractors and farm equipment. If you are looking for the true Ranch lifestyle experience, this property is perfect for you. The grounds feature a custom-built chicken coop, multiple livestock feeding and watering stations, as well as multiple pole barns. Wild game such as Deer and Turkey are also abundant and seen frequently. There are simply too many features to list, please ask your agent for the Feature Sheet attached in the MLS. The property is in an ideal central location, 45 Minutes to Orlando, Tampa, and Ocala. 35 Minutes to The Villages and West Coast Beaches. High Speed Spectrum Internet now available.
Listing Information
Property Type: Residential, Single Family Residence
Status: Active
Bedrooms: 2
Bathrooms: 3
Lot Size: 10.08 Acres
Square Feet: 1,248 sq ft
Year Built: 2009
Garage: Yes
Stories: 1 Story
Construction: Block,Stucco
Subdivision: N/A
Foundation: Slab
Furnished: Yes
County: Sumter
Days On Market: 506
Room Information
Main Floor
Bathroom 2:
Bedroom 2:
Primary Bathroom:
Primary Bedroom:
Laundry:
Living Room:
Kitchen:
Bathrooms
Full Baths: 3
Additonal Room Information
Laundry: Inside, Washer Hookup, Laundry Room, Electric Dryer Hookup
Interior Features
Appliances: Convection Oven, Bar Fridge, Water Softener, Electric Water Heater, Refrigerator, Washer, Dishwasher, Dryer, Microwave
Flooring: Marble
Doors/Windows: Aluminum Frames, Blinds, Double Pane Windows
Additional Interior Features: Open Floorplan, Main Level Primary, Ceiling Fan(s), High Ceilings, Walk-In Closet(s)
Utilities
Water: Well
Sewer: Septic Tank
Other Utilities: Cable Connected,Electricity Connected,High Speed Internet Available
Cooling: Ceiling Fan(s), Central Air
Heating: Electric
Exterior / Lot Features
Attached Garage: Attached Garage
Garage Spaces: 4
Parking Description: Golf Cart Garage, Garage, Garage Door Opener, Boat, Workshop in Garage
Roof: Metal
Lot View: Trees/Woods
Fencing: Wood
Additional Exterior/Lot Features: Outdoor Kitchen, Lighting, Outdoor Shower, Sprinkler/Irrigation, Storage, Oversized Lot
Out Buildings: Outhouse, Barn(s), Outdoor Kitchen
Waterfront Details
Water Front Features: Pond
Community Features
Security Features: Security System, Security Lights, Smoke Detector(s)
Driving Directions
From HWY 301, head West on SW 112th Rd. Turn right on SW 31st Way and the property will be at the end of the road.
Financial Considerations
Terms: Cash,Conventional,FHA,VA Loan
Tax/Property ID: R01-018
Tax Amount: 1527.92
Tax Year: 2023
![]() A broker reciprocity listing courtesy: VINE REAL ESTATE ADVISORS
A broker reciprocity listing courtesy: VINE REAL ESTATE ADVISORS
Based on information provided by Stellar MLS as distributed by the MLS GRID. Information from the Internet Data Exchange is provided exclusively for consumers’ personal, non-commercial use, and such information may not be used for any purpose other than to identify prospective properties consumers may be interested in purchasing. This data is deemed reliable but is not guaranteed to be accurate by Edina Realty, Inc., or by the MLS. Edina Realty, Inc., is not a multiple listing service (MLS), nor does it offer MLS access.
Copyright 2025 Stellar MLS as distributed by the MLS GRID. All Rights Reserved.
Payment Calculator
Interest rate and annual percentage rate (APR) are based on current market conditions, are for informational purposes only, are subject to change without notice and may be subject to pricing add-ons related to property type, loan amount, loan-to-value, credit score and other variables. Estimated closing costs used in the APR calculation are assumed to be paid by the borrower at closing. If the closing costs are financed, the loan, APR and payment amounts will be higher. If the down payment is less than 20%, mortgage insurance may be required and could increase the monthly payment and APR. Contact us for details. Additional loan programs may be available. Accuracy is not guaranteed, and all products may not be available in all borrower's geographical areas and are based on their individual situation. This is not a credit decision or a commitment to lend.
Sales History & Tax Summary for 10820 SW 31st Way
Sales History
| Date | Price | Change |
|---|---|---|
| Currently not available. | ||
Tax Summary
| Tax Year | Estimated Market Value | Total Tax |
|---|---|---|
| Currently not available. | ||
Data powered by ATTOM Data Solutions. Copyright© 2025. Information deemed reliable but not guaranteed.
Schools
Schools nearby 10820 SW 31st Way
| Schools in attendance boundaries | Grades | Distance | Rating |
|---|---|---|---|
| Loading... | |||
| Schools nearby | Grades | Distance | Rating |
|---|---|---|---|
| Loading... | |||
Data powered by ATTOM Data Solutions. Copyright© 2025. Information deemed reliable but not guaranteed.
The schools shown represent both the assigned schools and schools by distance based on local school and district attendance boundaries. Attendance boundaries change based on various factors and proximity does not guarantee enrollment eligibility. Please consult your real estate agent and/or the school district to confirm the schools this property is zoned to attend. Information is deemed reliable but not guaranteed.
SchoolDigger ® Rating
The SchoolDigger rating system is a 1-5 scale with 5 as the highest rating. SchoolDigger ranks schools based on test scores supplied by each state's Department of Education. They calculate an average standard score by normalizing and averaging each school's test scores across all tests and grades.
Coming soon properties will soon be on the market, but are not yet available for showings.
