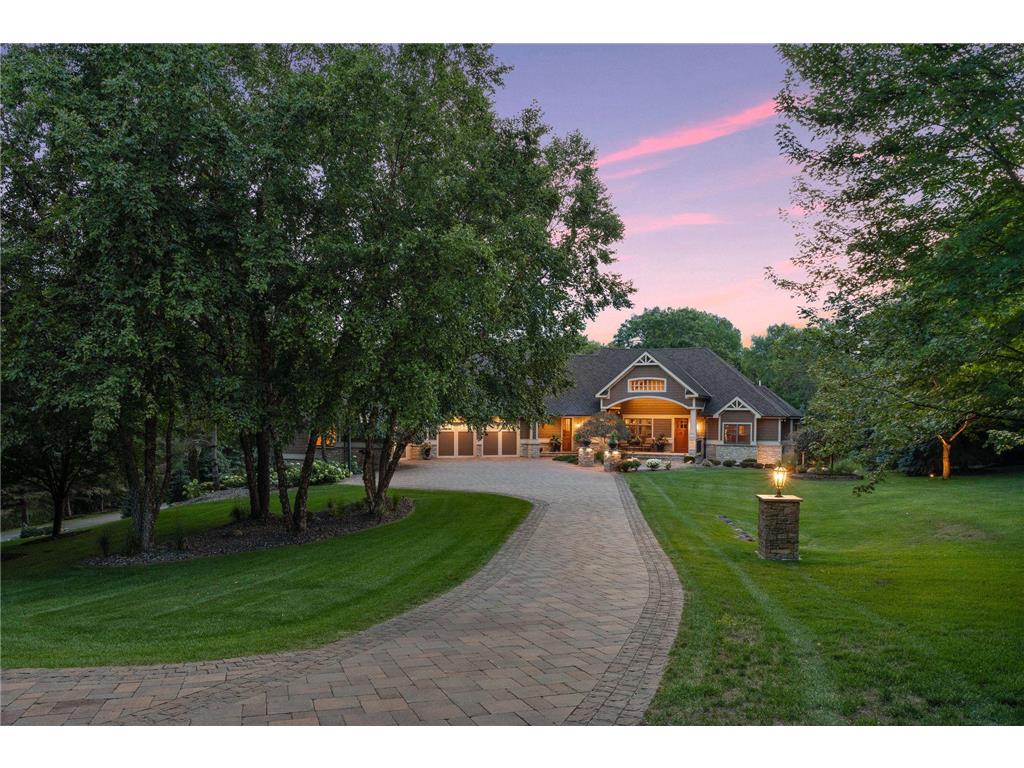1085 Tamarack Drive Orono, MN 55356
Pending MLS# 6440116
4 beds 5 baths 5,596 sq ft Single Family
Details for 1085 Tamarack Drive
MLS# 6440116
Description for 1085 Tamarack Drive, Orono, MN, 55356
Nestled on a picturesque 2-acre lot in Orono, this property epitomizes luxury living. Built by JMS, this custom home represents timeless elegance with every detail from designer lighting to custom millwork thoughtfully considered. As you step inside, you'll be captivated by the grand foyer, high ceilings, and an abundance of natural light that flows through the home. The gourmet kitchen is a chef's dream, featuring top-of-the-line appliances, custom cabinetry, and a cozy sitting room with vaulted ceilings and gas fireplace. The main floor primary suite is a true retreat, complete with a generous walk-in closet and a spa-like en-suite bathroom. Featuring in-floor heat throughout, the lower level holds two ensuite bedrooms and great spaces for entertaining. Flex space above garage is plumbed for future bath and could be an additional bedroom. Three-car heated garage on main level with additional tuck under garage on lower level; heated driveway pad and sidewalk.
Listing Information
Property Type: Residential, Single Family
Status: Pending
Bedrooms: 4
Bathrooms: 5
Lot Size: 2 Acres
Square Feet: 5,596 sq ft
Year Built: 2003
Foundation: 3,023 sq ft
Garage: Yes
Stories: 1 Story
Subdivision: Underhill Farms 2nd Add
County: Hennepin
Days On Market: 73
Construction Status: Previously Owned
School Information
District: 278 - Orono
Room Information
Main Floor
Bedroom 1: 17x17
Dining Room: 13x18
Family Room:
Informal Dining Room:
Kitchen:
Living Room: 27x25
Office: 14x15
Upper Floor
Bonus Room: 38x21
Lower Floor
Bedroom 2: 16x17
Bedroom 3: 18x14
Recreation Room: 33x44
Bathrooms
Full Baths: 1
3/4 Baths: 2
1/2 Baths: 2
Additonal Room Information
Family: Entertainment/Media Center,Family Room,Great Room,Lower Level,Main Level
Dining: Breakfast Area,Eat In Kitchen,Separate/Formal Dining Room
Bath Description: Double Sink,1/2 Basement,3/4 Basement,Bathroom Ensuite,Full Primary,Main Floor 1/2 Bath,Private Primary,Separate Tub & Shower,Walk-In Shower Stall
Interior Features
Square Footage above: 3,880 sq ft
Square Footage below: 1,716 sq ft
Appliances: Microwave, Range, Exhaust Fan/Hood, Refrigerator, Dryer, Dishwasher, Washer, Stainless Steel Appliances, Double Oven
Basement: Full, Finished (Livable), Walkout, Storage Space
Fireplaces: 4, 2-Sided, Living Room, Gas Burning, Amusement Room, Family Room, Primary Bedroom
Additional Interior Features: Exercise Room, Walk-In Closet, Security System, Vaulted Ceiling(s), Hardwood Floors, Natural Woodwork, Ceiling Fan(s), Tile Floors, Main Floor Laundry, All Living Facilities on One Level, Kitchen Center Island, Wet Bar, Main Floor Primary, Primary Bdr Suite
Utilities
Water: Well
Sewer: Holding Tanks, Septic System Compliant - Yes
Cooling: Central
Heating: Natural Gas, Forced Air
Exterior / Lot Features
Attached Garage: Attached Garage
Garage Spaces: 5
Parking Description: Storage, Multiple Garages, Driveway - Other Surface, Insulated Garage, Attached Garage, Heated Garage, Garage Door Opener, Garage Sq Ft - 2038.
Exterior: Shakes, Brick/Stone
Roof: Asphalt Shingles
Lot Dimensions: 200x427
Zoning: Residential-Single Family
Additional Exterior/Lot Features: Porch, Deck, Patio, In-Ground Sprinkler, Road Frontage - City
Driving Directions
West on County Road 6, north on Tamarack, driveway on left.
Financial Considerations
Tax/Property ID: 2611823310017
Tax Amount: 17790.12
Tax Year: 2024
HomeStead Description: Homesteaded
Price Changes
| Date | Price | Change |
|---|---|---|
| 06/20/2024 08.40 AM | $2,100,000 | -$200,000 |
| 04/15/2024 02.07 PM | $2,300,000 |
![]() A broker reciprocity listing courtesy: Compass
A broker reciprocity listing courtesy: Compass
The data relating to real estate for sale on this web site comes in part from the Broker Reciprocity℠ Program of the Regional Multiple Listing Service of Minnesota, Inc. Real estate listings held by brokerage firms other than Edina Realty, Inc. are marked with the Broker Reciprocity℠ logo or the Broker Reciprocity℠ thumbnail and detailed information about them includes the name of the listing brokers. Edina Realty, Inc. is not a Multiple Listing Service (MLS), nor does it offer MLS access. This website is a service of Edina Realty, Inc., a broker Participant of the Regional Multiple Listing Service of Minnesota, Inc. IDX information is provided exclusively for consumers personal, non-commercial use and may not be used for any purpose other than to identify prospective properties consumers may be interested in purchasing. Open House information is subject to change without notice. Information deemed reliable but not guaranteed.
Copyright 2024 Regional Multiple Listing Service of Minnesota, Inc. All Rights Reserved.
Sales History & Tax Summary for 1085 Tamarack Drive
Sales History
| Date | Price | Change |
|---|---|---|
| Currently not available. | ||
Tax Summary
| Tax Year | Estimated Market Value | Total Tax |
|---|---|---|
| Currently not available. | ||
Data powered by ATTOM Data Solutions. Copyright© 2024. Information deemed reliable but not guaranteed.
Schools
Schools nearby 1085 Tamarack Drive
| Schools in attendance boundaries | Grades | Distance | Rating |
|---|---|---|---|
| Loading... | |||
| Schools nearby | Grades | Distance | Rating |
|---|---|---|---|
| Loading... | |||
Data powered by ATTOM Data Solutions. Copyright© 2024. Information deemed reliable but not guaranteed.
The schools shown represent both the assigned schools and schools by distance based on local school and district attendance boundaries. Attendance boundaries change based on various factors and proximity does not guarantee enrollment eligibility. Please consult your real estate agent and/or the school district to confirm the schools this property is zoned to attend. Information is deemed reliable but not guaranteed.
SchoolDigger ® Rating
The SchoolDigger rating system is a 1-5 scale with 5 as the highest rating. SchoolDigger ranks schools based on test scores supplied by each state's Department of Education. They calculate an average standard score by normalizing and averaging each school's test scores across all tests and grades.
Coming soon properties will soon be on the market, but are not yet available for showings.












































