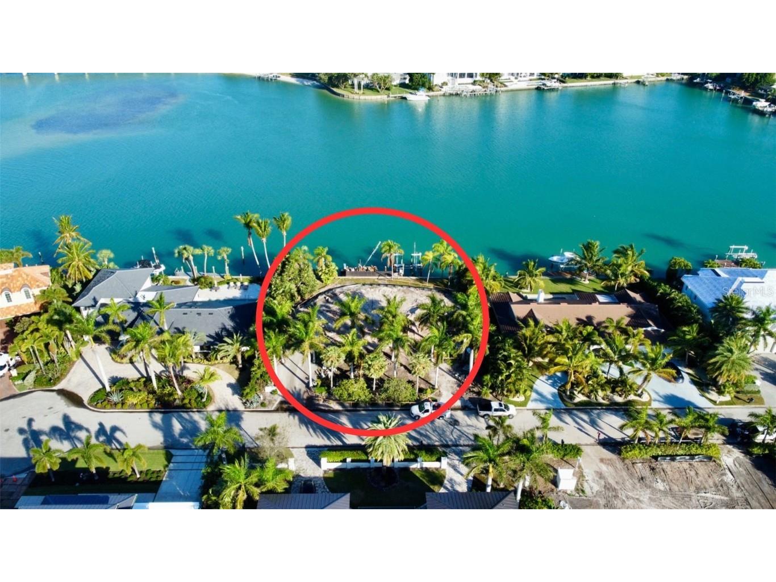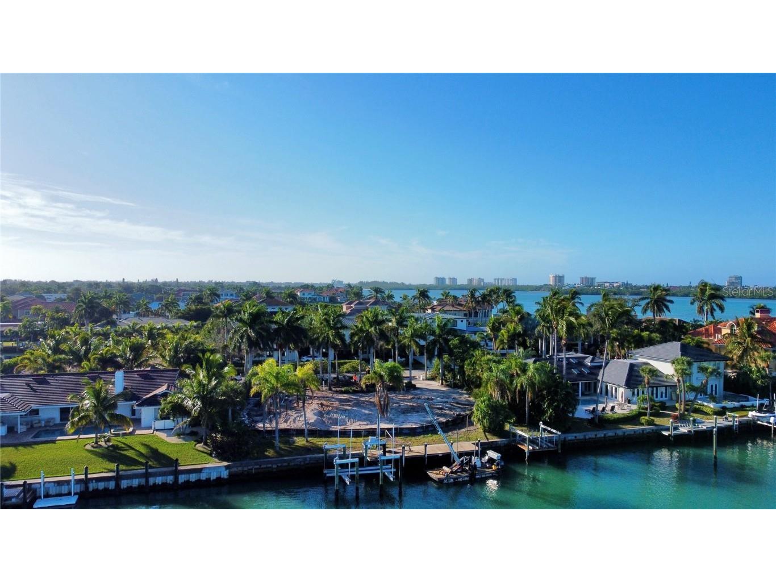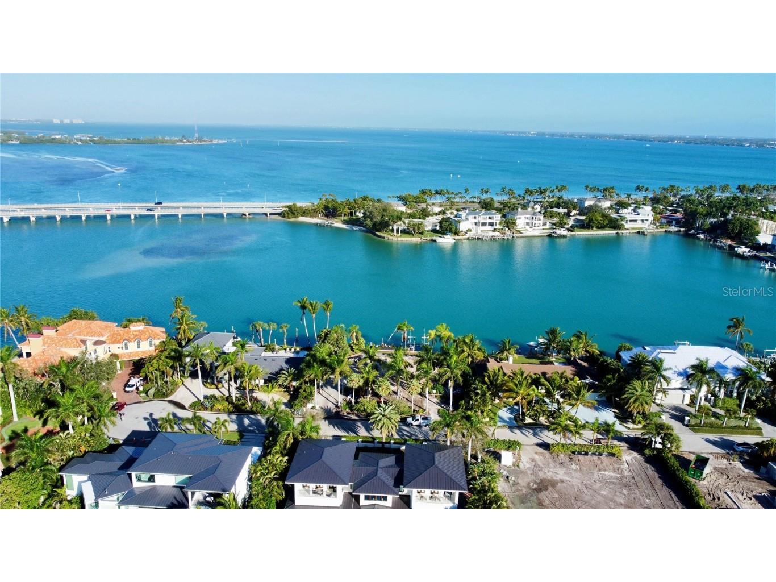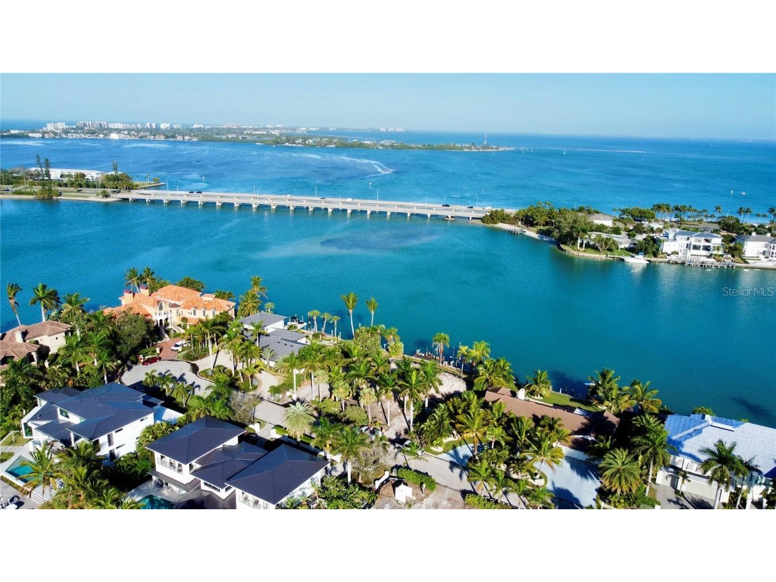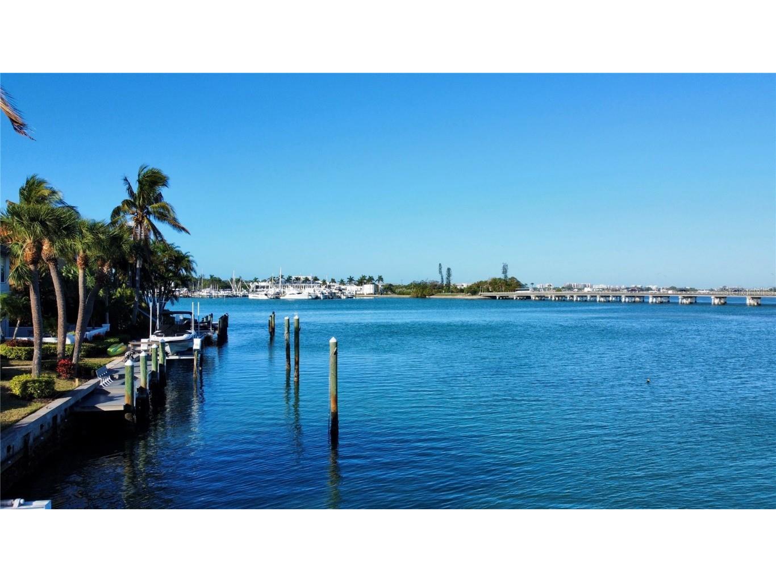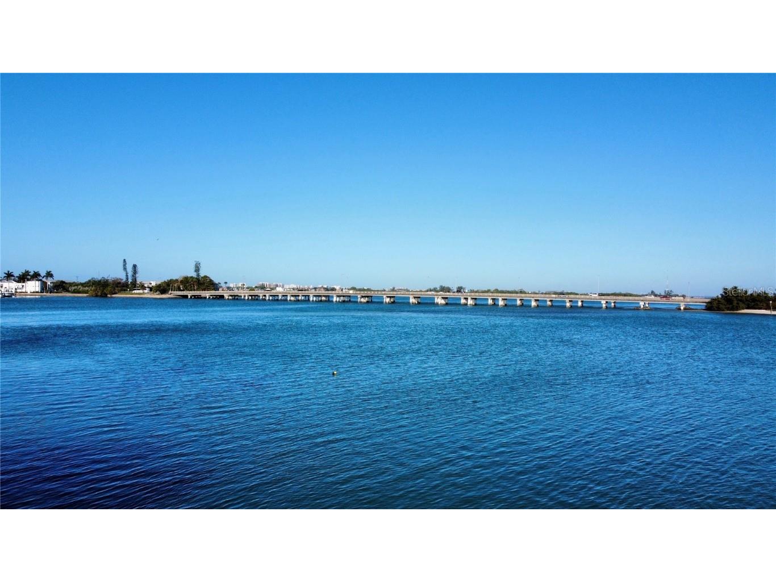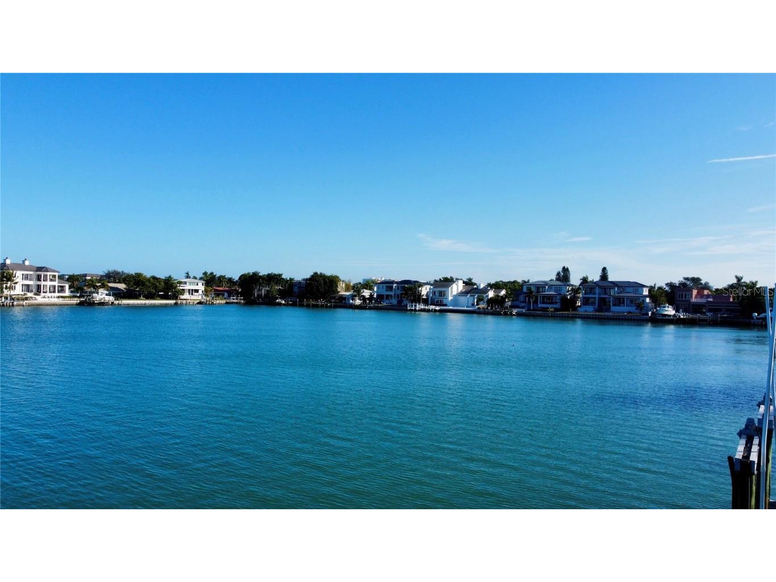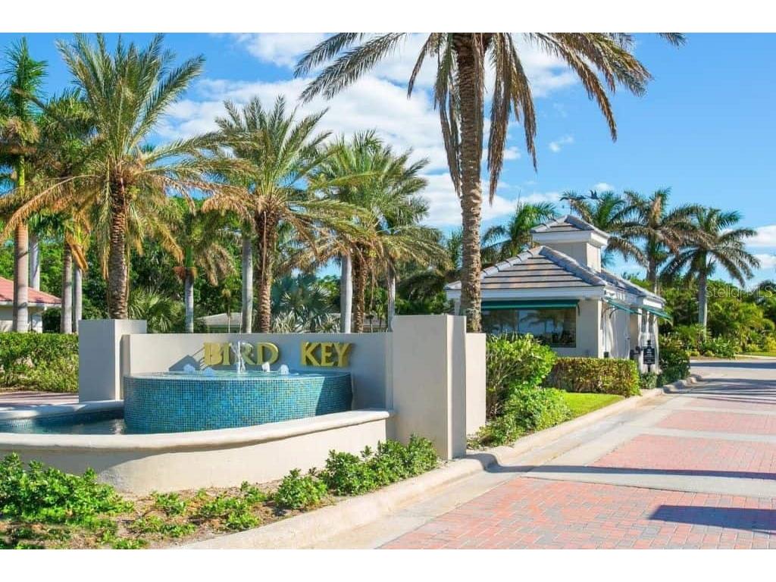109 N Warbler Lane Sarasota, FL 34236
For Sale MLS# A4635678
0.34 Acres Lot/Land
Details for 109 N Warbler Lane
MLS# A4635678
Description for 109 N Warbler Lane, Sarasota, FL, 34236
Seize the rare opportunity to build your dream home on one of Sarasota’s most coveted locations. This exceptional deep-water lot on Bird Key offers 120 feet of prime waterfront, complete with a concrete seawall and the ability to accommodate a large vessel with 6’-7’ of water depth at low tide. This is truly a boater’s paradise.Imagine waking up to breathtaking panoramic bay views each day, surrounded by the beauty of nature and abundant wildlife. Dolphins, manatees, sea turtles, and a variety of fish species are frequent visitors at your seawall, enhancing the tranquil charm of this remarkable location.Situated on a peaceful cul-de-sac, the lot is just moments from the prestigious Bird Key Yacht Club and Marina, which provides deep-water docks, fuel services, tennis facilities, and a restaurant. This exclusive community offers the perfect balance of privacy and convenience, with quick access to downtown Sarasota, St. Armands Circle, and the world-famous white sand beaches of Lido Key. Enjoy easy access to upscale dining, shopping, and cultural attractions that Sarasota is known for.This prime location provides the ideal setting whether you dream of creating a grand estate or a cozy waterfront retreat. The lot is ready for construction as the previous home has been razed and soil tests have been completed, streamlining your building process. If desired, the current owner is also open to offering a custom new home package. Don’t miss out on this incredible opportunity to own a piece of paradise in one of Sarasota’s most prestigious neighborhoods.
Listing Information
Property Type: Lot/Land, Residential
Status: Active
Lot Size: 0.34 Acres
Subdivision: Bird Key Sub
Current Use: Residential,Single Family
County: Sarasota
School Information
Middle: Brookside Middle
High: Booker High
Utilities
Water: Public
Sewer: Public Sewer
Other Utilities: Cable Available,High Speed Internet Available
Exterior / Lot Features
Lot View: Bay,Bayou,Intercoastal,Water
Lot Dimensions: 120 x 125
Waterfront Details
Water Front Features: Bayou, Gulf Access, Bay Access
Community Features
Homeowners Association: Yes
HOA Dues: $973 / Annually
Driving Directions
From John Ringling Causeway head south toward Lido Key. Turn Left into Bird Key Subdivision. Stay on Bird Key Drive, take a right onto Warbler. Lot will be on the right side of the street.
Financial Considerations
Tax/Property ID: 2014010015
Tax Amount: 49203
Tax Year: 2024
![]() A broker reciprocity listing courtesy: COLDWELL BANKER REALTY
A broker reciprocity listing courtesy: COLDWELL BANKER REALTY
Based on information provided by Stellar MLS as distributed by the MLS GRID. Information from the Internet Data Exchange is provided exclusively for consumers’ personal, non-commercial use, and such information may not be used for any purpose other than to identify prospective properties consumers may be interested in purchasing. This data is deemed reliable but is not guaranteed to be accurate by Edina Realty, Inc., or by the MLS. Edina Realty, Inc., is not a multiple listing service (MLS), nor does it offer MLS access.
Copyright 2025 Stellar MLS as distributed by the MLS GRID. All Rights Reserved.
Payment Calculator
Interest rate and annual percentage rate (APR) are based on current market conditions, are for informational purposes only, are subject to change without notice and may be subject to pricing add-ons related to property type, loan amount, loan-to-value, credit score and other variables. Estimated closing costs used in the APR calculation are assumed to be paid by the borrower at closing. If the closing costs are financed, the loan, APR and payment amounts will be higher. If the down payment is less than 20%, mortgage insurance may be required and could increase the monthly payment and APR. Contact us for details. Additional loan programs may be available. Accuracy is not guaranteed, and all products may not be available in all borrower's geographical areas and are based on their individual situation. This is not a credit decision or a commitment to lend.
Sales History & Tax Summary for 109 N Warbler Lane
Sales History
| Date | Price | Change |
|---|---|---|
| Currently not available. | ||
Tax Summary
| Tax Year | Estimated Market Value | Total Tax |
|---|---|---|
| Currently not available. | ||
Data powered by ATTOM Data Solutions. Copyright© 2025. Information deemed reliable but not guaranteed.
Schools
Schools nearby 109 N Warbler Lane
| Schools in attendance boundaries | Grades | Distance | Rating |
|---|---|---|---|
| Loading... | |||
| Schools nearby | Grades | Distance | Rating |
|---|---|---|---|
| Loading... | |||
Data powered by ATTOM Data Solutions. Copyright© 2025. Information deemed reliable but not guaranteed.
The schools shown represent both the assigned schools and schools by distance based on local school and district attendance boundaries. Attendance boundaries change based on various factors and proximity does not guarantee enrollment eligibility. Please consult your real estate agent and/or the school district to confirm the schools this property is zoned to attend. Information is deemed reliable but not guaranteed.
SchoolDigger ® Rating
The SchoolDigger rating system is a 1-5 scale with 5 as the highest rating. SchoolDigger ranks schools based on test scores supplied by each state's Department of Education. They calculate an average standard score by normalizing and averaging each school's test scores across all tests and grades.
Coming soon properties will soon be on the market, but are not yet available for showings.
