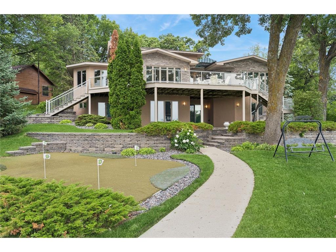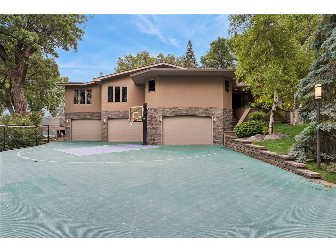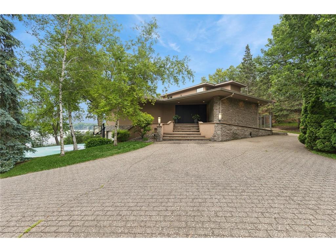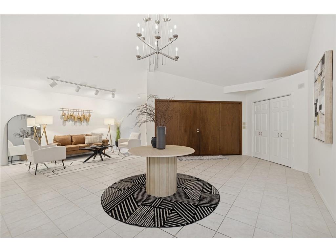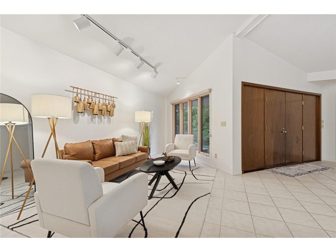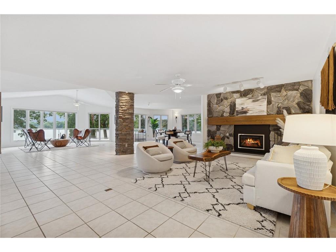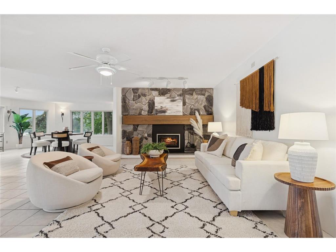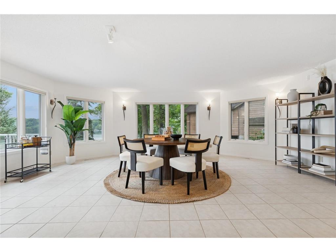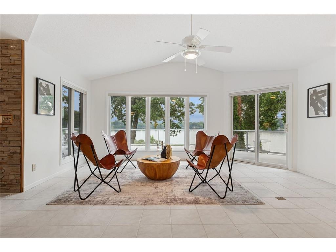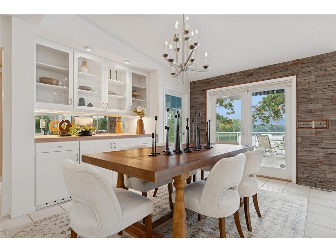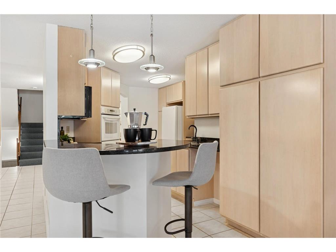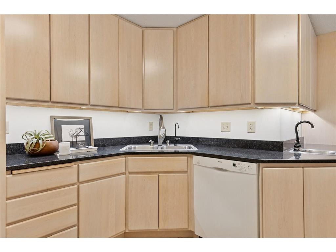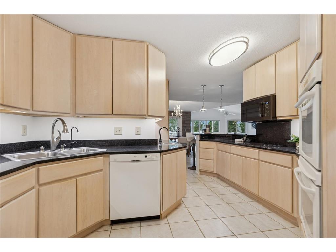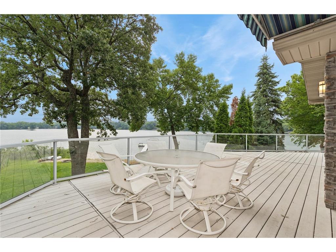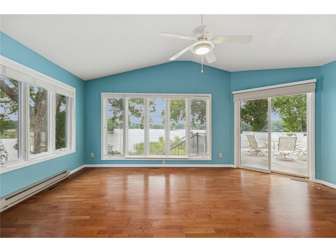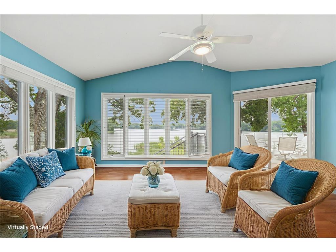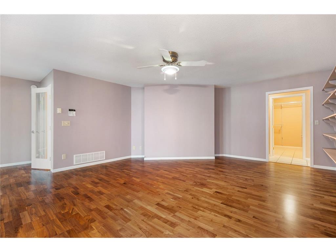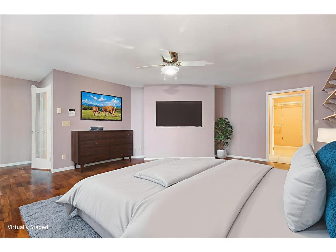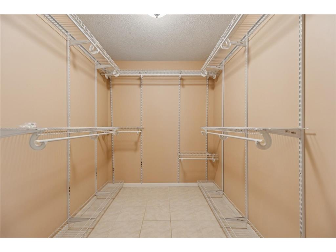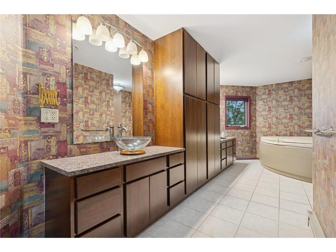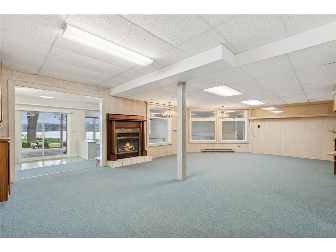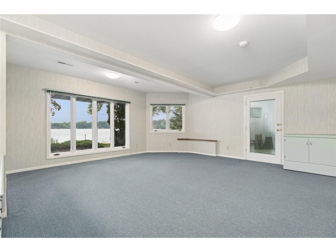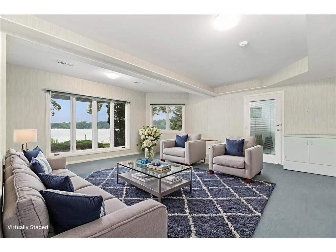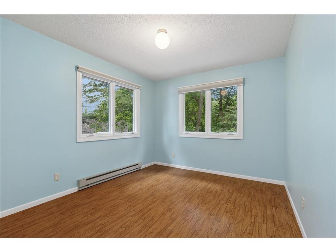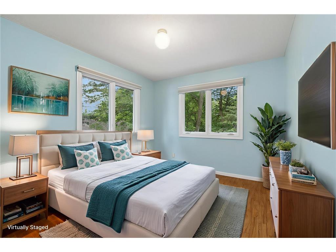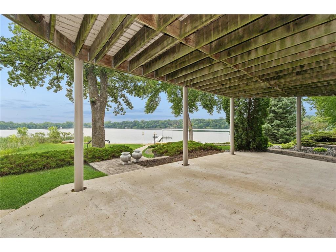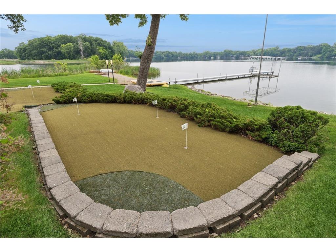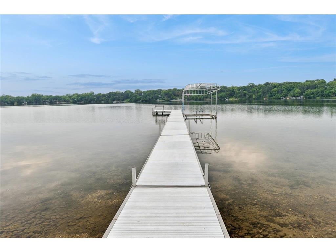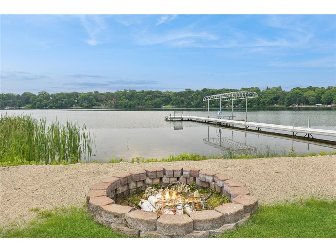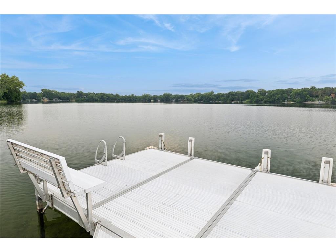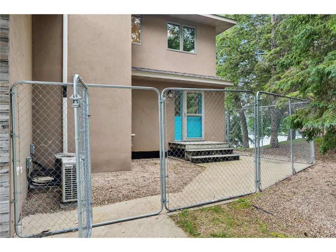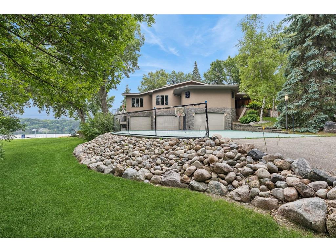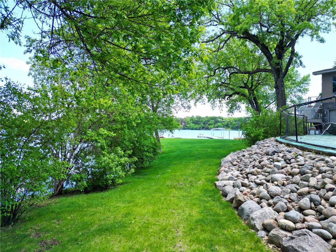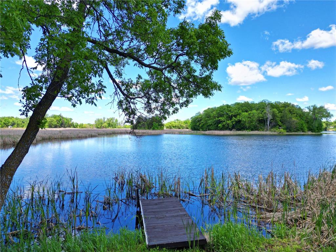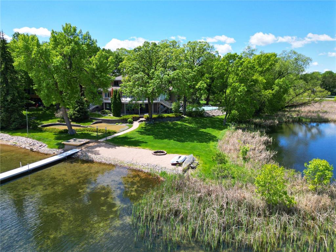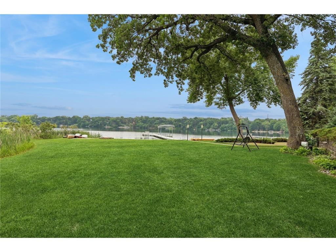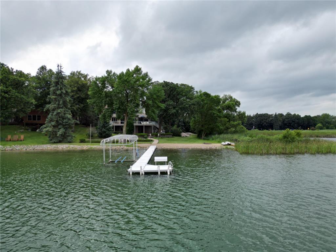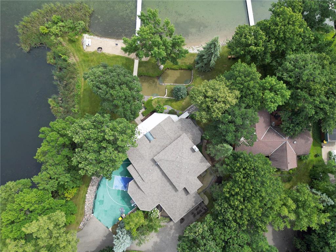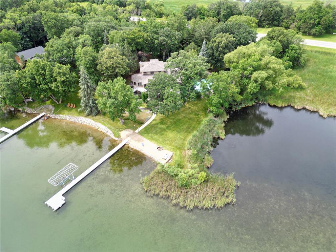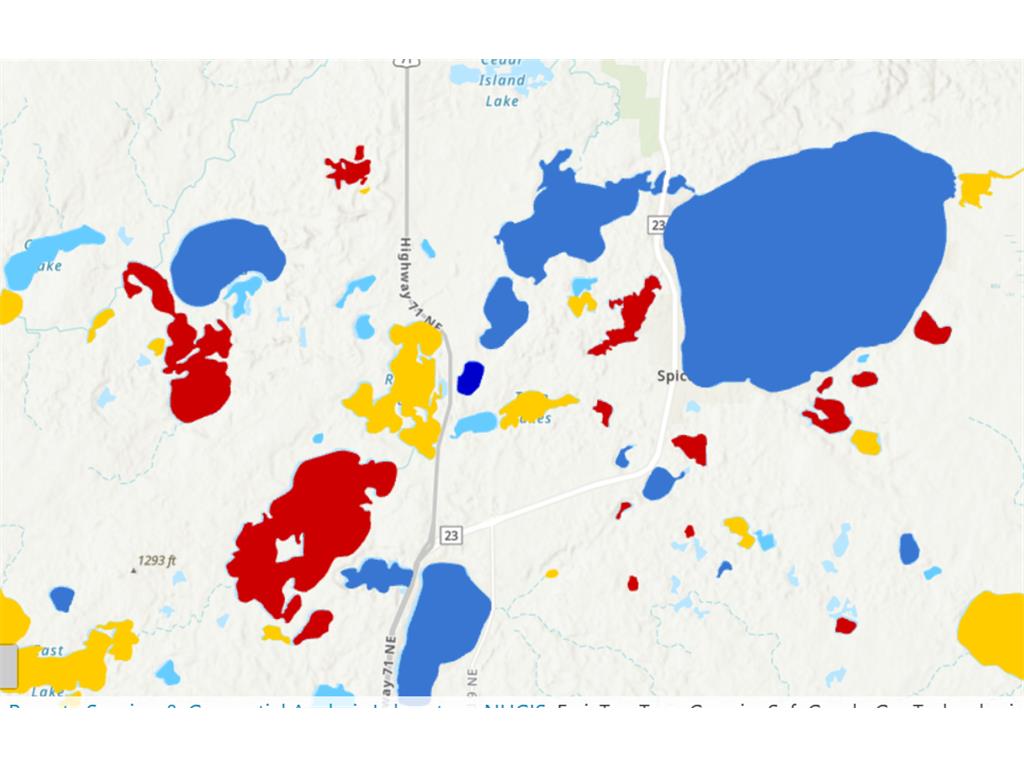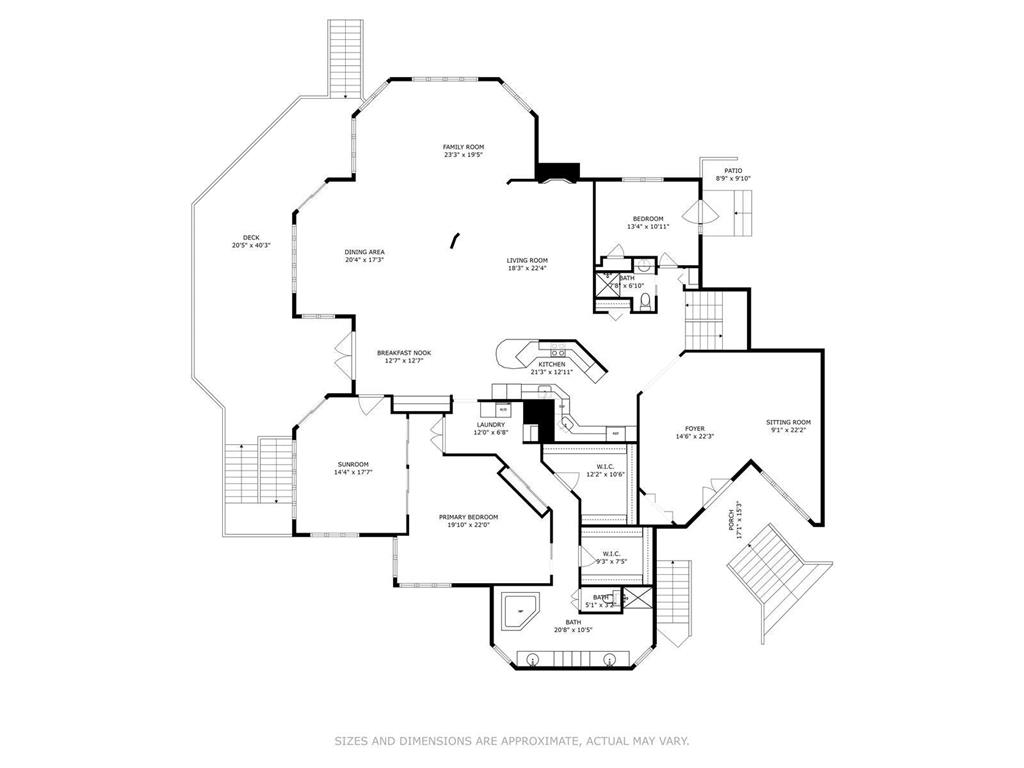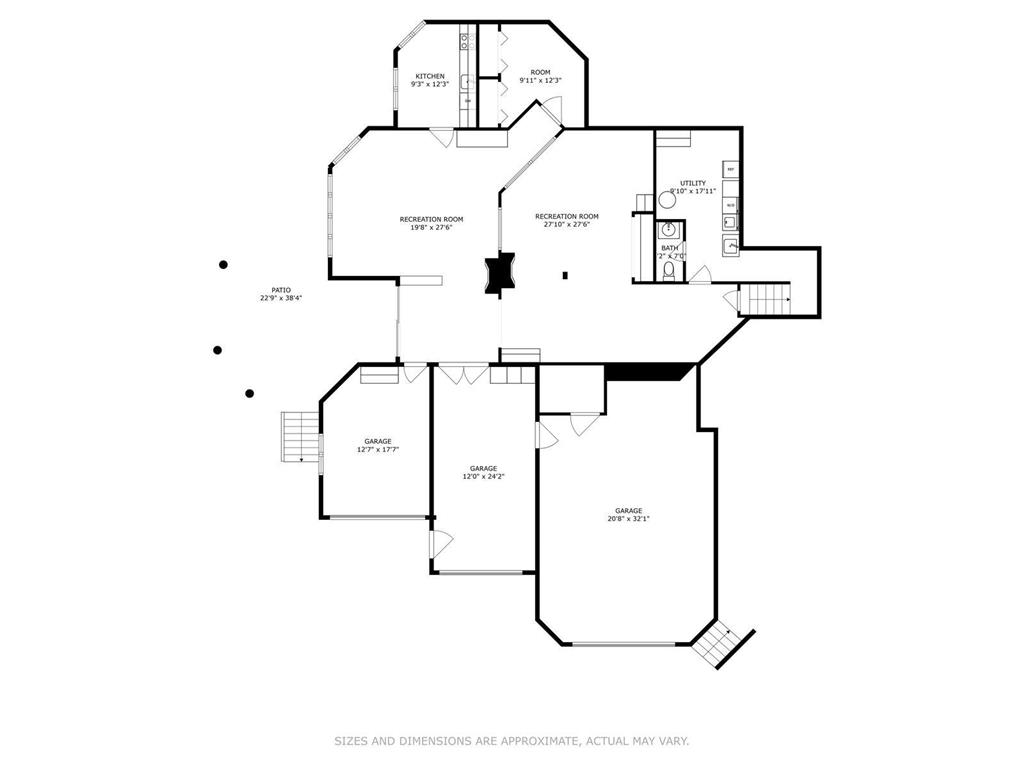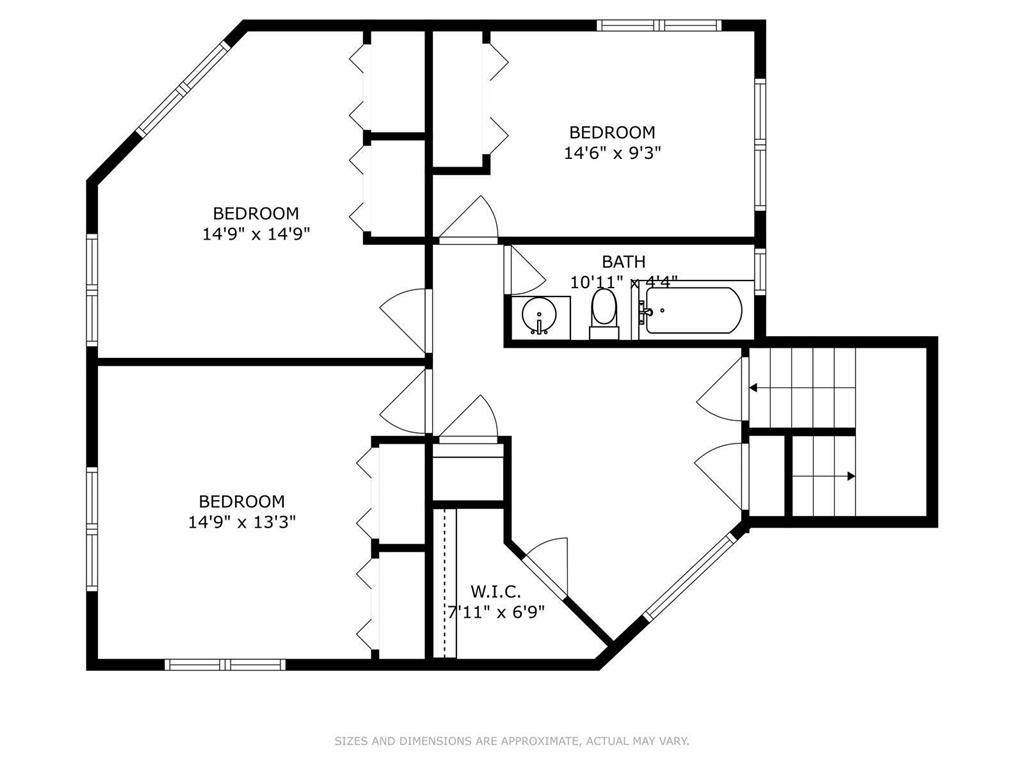10957 Highway 71 NE Green Lake Twp, MN 56288 - Henderson
For Sale MLS# 6719380
4 beds 4 baths 6,631 sq ft Single Family
Details for 10957 Highway 71 NE
MLS# 6719380
Description for 10957 Highway 71 NE, Green Lake Twp, MN, 56288 - Henderson
Every detail has been carefully curated at this exceptional lakeside estate—where over 2 acres of manicured grounds, wetlands, and outdoor amenities come together to offer an unmatched living experience.From the moment you arrive, the landscape sets the tone. Impeccably maintained and thoughtfully planned, the exterior features lush lawns, stone-lined garden beds, and mature trees that create a private, park-like setting. A custom lakeside putting green is ideal for golf enthusiasts, while a basketball sport court offers seasonal recreation. The sandy beach shoreline is perfect for swimming, paddleboarding, or launching a boat for watersports or a sunset cruise. Multiple composite decks and patios provide expansive outdoor space for dining, relaxing, or entertaining.Inside, the home features three bedrooms on the upper level adjacent to a bathroom. The main level features a spacious primary suite with a lakeside sitting area, double walk-in closets, private laundry, and a full ensuite bath with jetted tub, dual sinks, and a private water closet. In addition there is a private office with separate entrance.The main level great room includes vaulted ceilings, panoramic lake views, a gas fireplace, and an adjoining dining space with a built-in hutch, plus a flexible area for a game table or reading nook. A dumb waiter adds functionality by transporting groceries from the garage level to the hallway adjacent to the kitchen.The lower level includes a recreation room with walkout access, as well as an additional room that can function as an office or art studio with lake views.A multi-bay garage provides ample storage for vehicles, boats, and outdoor gear—ideal for seasonal living or year-round use.From its professionally landscaped exterior to its versatile and well-planned interior, this property offers both function and leisure in a peaceful lakeside setting. Whether you're looking for everyday comfort or resort-style recreation, this home delivers on all fronts. Welcome to Henderson Lake!
Listing Information
Property Type: Residential, Single Family, Cabin
Status: Active
Bedrooms: 4
Bathrooms: 4
Lot Size: 2.14 Acres
Square Feet: 6,631 sq ft
Year Built: 1987
Foundation: 3,307 sq ft
Garage: Yes
Stories: 2 Stories
County: Kandiyohi
Days On Market: 193
Construction Status: Previously Owned
School Information
District: 345 - New London-Spicer
Room Information
Main Floor
Bedroom 1: 18x17
Dining Room: 13x10
Family Room: 20x17
Foyer: 25x16
Game Room: 22x13
Kitchen: 18x8
Living Room: 19x17
Office: 13x9
Sun Room: 18x15
Upper Floor
Bedroom 2: 13x12
Bedroom 3: 15x12
Bedroom 4: 12x10
Lower Floor
Hobby Room: 11x10
Bathrooms
Full Baths: 2
3/4 Baths: 1
1/2 Baths: 1
Additonal Room Information
Other: Family Room (20x18)
Family: 2 or More,Family Room,Great Room,Lower Level,Main Level
Dining: Kitchen/Dining Room,Separate/Formal Dining Room
Laundry: In Basement, Washer Hookup, Electric Dryer Hookup, Main Level, In Hall
Bath Description: 1/2 Basement,Bathroom Ensuite,Full Primary,Main Floor 3/4 Bath,Main Floor Full Bath,Upper Level Full Bath
Interior Features
Square Footage above: 4,431 sq ft
Square Footage below: 2,200 sq ft
Appliances: Wall Oven, Washer, Water Softener - Rented, Electric Water Heater, Double Oven, Refrigerator, Microwave, Cooktop, Dishwasher, Disposal, Dryer, Electronic Air Filter
Basement: Finished (Livable), Concrete Block
Fireplaces: 3, Family Room, Electric, Living Room, Gas Burning
Additional Interior Features: Sun Room, Hardwood Floors, Washer/Dryer Hookup, Vaulted Ceiling(s), Walk-In Closet, 3 BR on One Level, All Living Facilities on One Level, Main Floor Bedroom, Tile Floors, Main Floor Laundry, Wet Bar, Main Floor Primary
Utilities
Water: Private, Well
Sewer: City Sewer/Connected
Cooling: Central
Heating: Baseboard, Natural Gas, Fireplace, Forced Air
Exterior / Lot Features
Attached Garage: Attached Garage
Garage Spaces: 3
Parking Description: Driveway - Asphalt, Attached Garage, Multiple Garages, Tuckunder Garage, Garage Sq Ft - 0.00
Exterior: Brick/Stone
Roof: Pitched, Age Over 8 Years, Asphalt Shingles
Lot View: East,Lake,North,Panoramic
Lot Dimensions: Two Parcels
Zoning: Residential-Single Family,Shoreline
Additional Exterior/Lot Features: Panoramic View, Patio, Deck, Dock, Accessible Shoreline, In-Ground Sprinkler, Irregular Lot, Tree Coverage - Medium, Road Frontage - US Highway
Waterfront Details
Boat Facilities: Boat Facilities
Standard Water Body: Henderson
DNR Lake ID: 34011600
Water Front Features: Lake Front
Water Frontage Length: 350 Ft.
Lake Acres: 75
Lake Depth: 57 Ft.
Lake Bottom: Gravel,Sand
Waterfront Slope: Level
Driving Directions
From Spicer, take County Road 10 W to Highway 71. south to home on E side of HWY.
Financial Considerations
Tax/Property ID: 187900110
Tax Amount: 7440
Tax Year: 2025
HomeStead Description: Homesteaded
![]() A broker reciprocity listing courtesy: Coldwell Banker Realty
A broker reciprocity listing courtesy: Coldwell Banker Realty
The data relating to real estate for sale on this web site comes in part from the Broker Reciprocity℠ Program of the Regional Multiple Listing Service of Minnesota, Inc. Real estate listings held by brokerage firms other than Edina Realty, Inc. are marked with the Broker Reciprocity℠ logo or the Broker Reciprocity℠ thumbnail and detailed information about them includes the name of the listing brokers. Edina Realty, Inc. is not a Multiple Listing Service (MLS), nor does it offer MLS access. This website is a service of Edina Realty, Inc., a broker Participant of the Regional Multiple Listing Service of Minnesota, Inc. IDX information is provided exclusively for consumers personal, non-commercial use and may not be used for any purpose other than to identify prospective properties consumers may be interested in purchasing. Open House information is subject to change without notice. Information deemed reliable but not guaranteed.
Copyright 2025 Regional Multiple Listing Service of Minnesota, Inc. All Rights Reserved.
Payment Calculator
Interest rate and annual percentage rate (APR) are based on current market conditions, are for informational purposes only, are subject to change without notice and may be subject to pricing add-ons related to property type, loan amount, loan-to-value, credit score and other variables. Estimated closing costs used in the APR calculation are assumed to be paid by the borrower at closing. If the closing costs are financed, the loan, APR and payment amounts will be higher. If the down payment is less than 20%, mortgage insurance may be required and could increase the monthly payment and APR. Contact us for details. Additional loan programs may be available. Accuracy is not guaranteed, and all products may not be available in all borrower's geographical areas and are based on their individual situation. This is not a credit decision or a commitment to lend.
Sales History & Tax Summary for 10957 Highway 71 NE
Sales History
| Date | Price | Change |
|---|---|---|
| Currently not available. | ||
Tax Summary
| Tax Year | Estimated Market Value | Total Tax |
|---|---|---|
| Currently not available. | ||
Data powered by ATTOM Data Solutions. Copyright© 2025. Information deemed reliable but not guaranteed.
Schools
Schools nearby 10957 Highway 71 NE
| Schools in attendance boundaries | Grades | Distance | Rating |
|---|---|---|---|
| Loading... | |||
| Schools nearby | Grades | Distance | Rating |
|---|---|---|---|
| Loading... | |||
Data powered by ATTOM Data Solutions. Copyright© 2025. Information deemed reliable but not guaranteed.
The schools shown represent both the assigned schools and schools by distance based on local school and district attendance boundaries. Attendance boundaries change based on various factors and proximity does not guarantee enrollment eligibility. Please consult your real estate agent and/or the school district to confirm the schools this property is zoned to attend. Information is deemed reliable but not guaranteed.
SchoolDigger ® Rating
The SchoolDigger rating system is a 1-5 scale with 5 as the highest rating. SchoolDigger ranks schools based on test scores supplied by each state's Department of Education. They calculate an average standard score by normalizing and averaging each school's test scores across all tests and grades.
Coming soon properties will soon be on the market, but are not yet available for showings.
