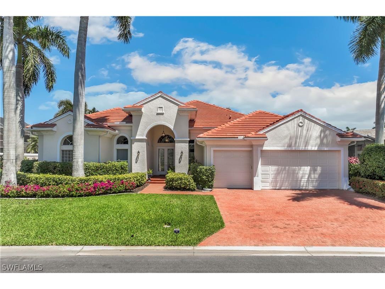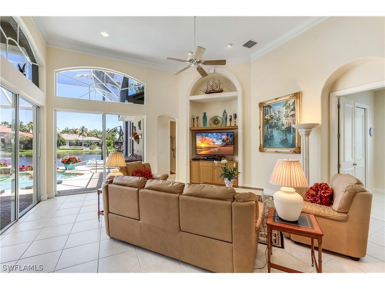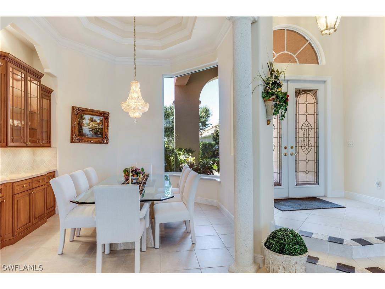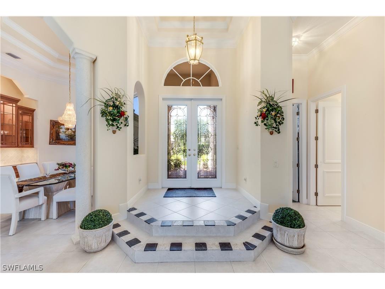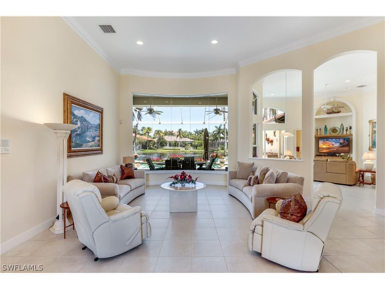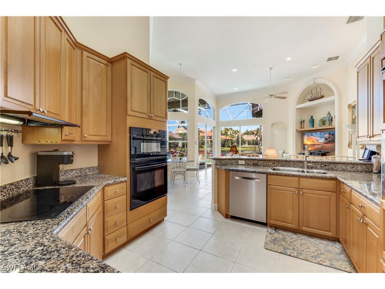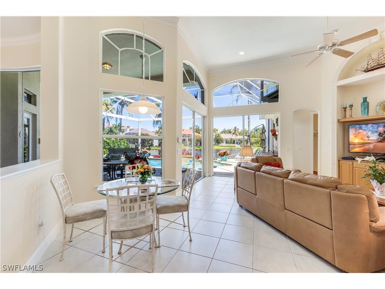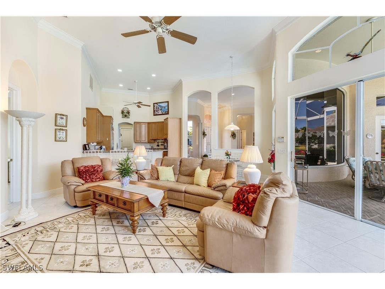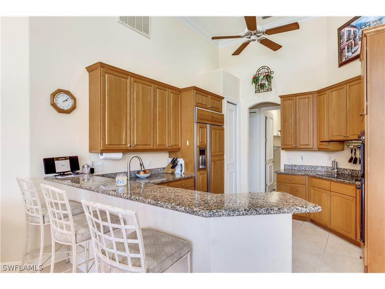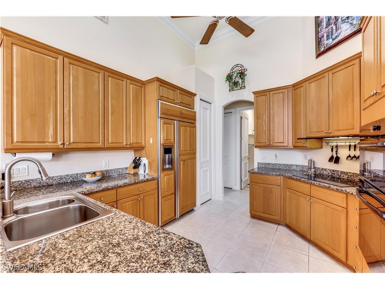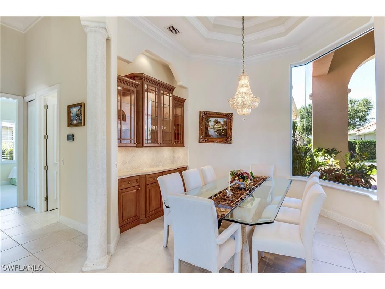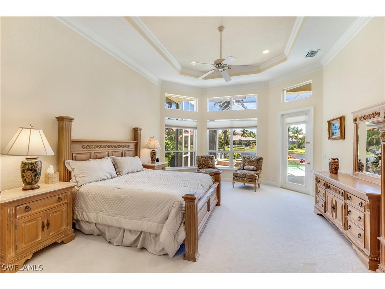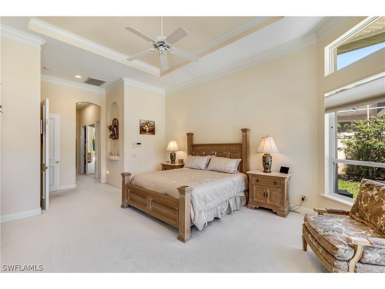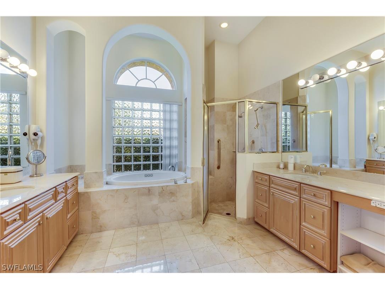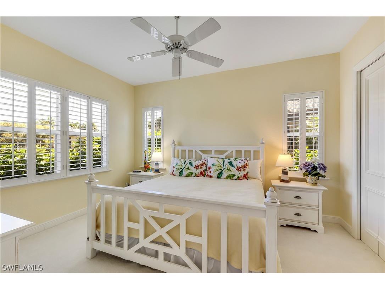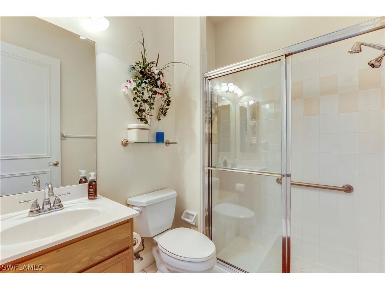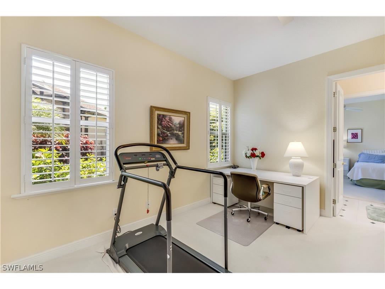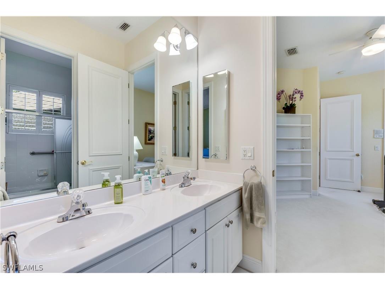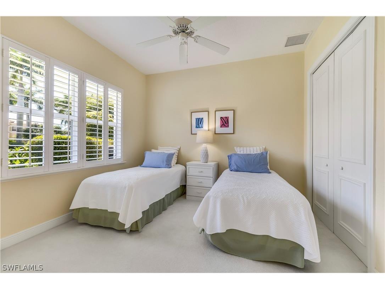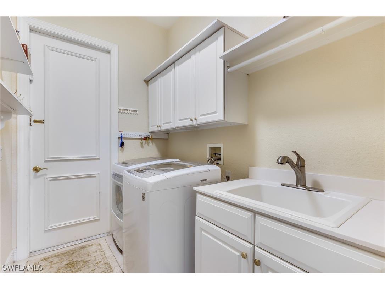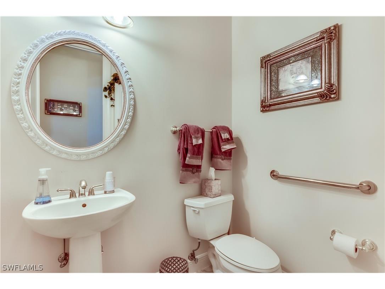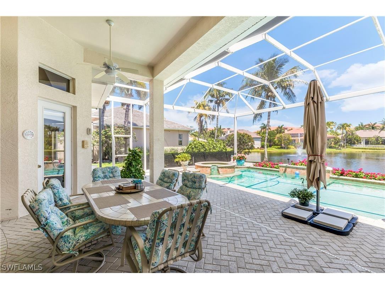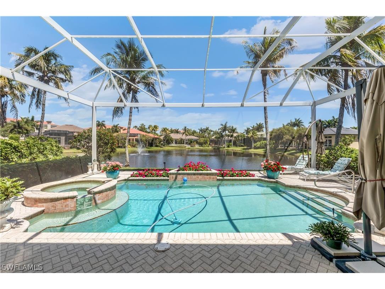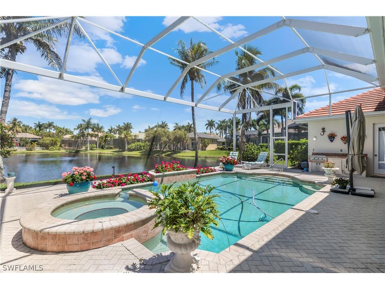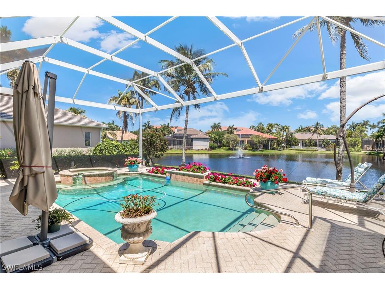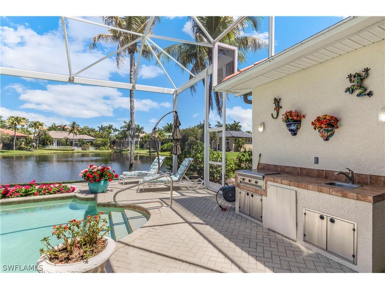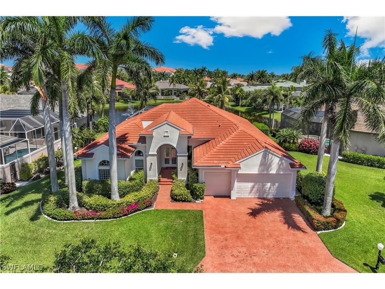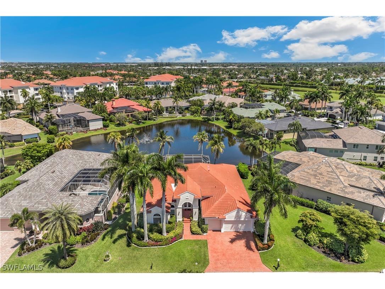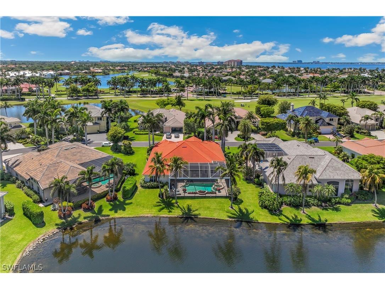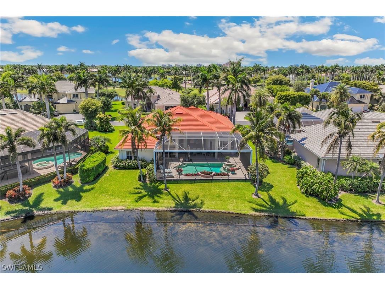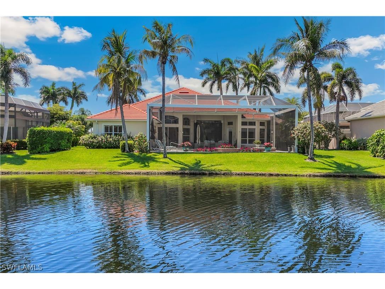$1,579,000
11142 Harbour Estates Circle Fort Myers, FL 33908
Pending MLS# 224034777
4 beds4 baths3,117 sq ftSingle Family
Details for 11142 Harbour Estates Circle
MLS# 224034777
Description for 11142 Harbour Estates Circle, Fort Myers, FL, 33908
Fabulous estate home in Seaside Estates in the luxurious community of Gulf Harbour Yacht & Country Club. Gorgeous pool area with transparent screening. Relax in the spa, and enjoy entertaining in the outdoor kitchen.This home offers an open floor plan with high ceilings, split bedroom plan. There is an oversized primary bedroom with sitting area. The den/office is adjacent for convenience. Coffered ceilings with accent lighting makes for the perfect setting. No hurricane damage. Outstanding landscape. 2018 New built in refrigerator in kitchen, 2019 new dual zone Trane HVAC system $24,700, Aug 2020 Complete roof replacement, Oct 2021 GE Induction cooktop, May 2022 Bosch dishwasher, Aug 2022 Complete replacement of lanai $30,866, Jan 2024 power wash, stain, reseal and re-grout driveway pavers, Jan 2024 power wash and re-grout pool patio bricks Feb 2024 new epoxy paint on garage floor. Gulf Harbour has its own expansive amenities including 183 slip world class yacht basin, 24,000 sq ft sports and fitness centers with saunas, Top Golf, private training and fitness classes, restaurant. Yachting, sports and golf memberships are sold separately. Close to shopping, beaches, restaurants, and much more. Come visit this amazing gated community.
Listing Information
Property Type: Residential
Status: Pending-Financing
Bedrooms: 4
Bathrooms: 4
Lot Size: 0.49 Acres
Square Feet: 3,117 sq ft
Year Built: 1999
Garage: Yes
Stories: 1 Story
Construction: Block,Concrete,Stucco
Subdivision: Seaside Estates
Furnished: Yes
County: Lee
Days On Market: 11
Construction Status: Resale
Room Information
Bathrooms
Full Baths: 3
1/2 Baths: 1
Additonal Room Information
Laundry: Inside
Interior Features
Appliances: Dishwasher, Range, Refrigerator
Flooring: Carpet,Tile
Doors/Windows: Single Hung
Additional Interior Features: Eat-In Kitchen, Cable TV, Bathtub, Breakfast Bar, Built-in Features, Split Bedrooms, Separate Shower, Separate/Formal Dining Room, Dual Sinks
Utilities
Water: Public
Sewer: Public Sewer
Other Utilities: Cable Available
Cooling: Electric, Central Air
Heating: Electric, Central
Exterior / Lot Features
Attached Garage: Attached Garage
Garage Spaces: 3
Parking Description: Garage, Attached, Garage Door Opener
Roof: Tile
Pool: In Ground, Community
Lot View: Lake
Lot Dimensions: 98 x 231 x 118 x 185
Zoning: PUD
Additional Exterior/Lot Features: None, Sprinkler/Irrigation, Outdoor Kitchen, Screened, Porch, Lanai, Oversized Lot, Sprinklers Automatic
Waterfront Details
Water Front Features: Lake
Community Features
Community Features: Street Lights, Gated
Security Features: Gated with Guard, Smoke Detector(s)
Association Amenities: Trail(s), Marina, Golf Course, Pool, Tennis Court(s), Clubhouse, Fitness Center, Restaurant
HOA Dues Include: Road Maintenance, Legal/Accounting, Security
Homeowners Association: Yes
HOA Dues: $1,750 / Annually
Financial Considerations
Tax/Property ID: 29-45-24-19-00000.0270
Tax Amount: 9050.22
Tax Year: 2023
Price Changes
| Date | Price | Change |
|---|---|---|
| 04/18/2024 02.06 PM | $1,579,000 |
![]() A broker reciprocity listing courtesy: Berkshire Hathaway Florida
A broker reciprocity listing courtesy: Berkshire Hathaway Florida
Based on information provided by FGCMLS. Internet Data Exchange information is provided exclusively for consumers’ personal, non-commercial use, and such information may not be used for any purpose other than to identify prospective properties consumers may be interested in purchasing. This data is deemed reliable but is not guaranteed to be accurate by Edina Realty, Inc., or by the MLS. Edina Realty, Inc., is not a multiple listing service (MLS), nor does it offer MLS access.
Copyright 2024 FGCMLS. All Rights Reserved.
Sales History & Tax Summary for 11142 Harbour Estates Circle
Sales History
| Date | Price | Change |
|---|---|---|
| Currently not available. | ||
Tax Summary
| Tax Year | Estimated Market Value | Total Tax |
|---|---|---|
| Currently not available. | ||
Data powered by ATTOM Data Solutions. Copyright© 2024. Information deemed reliable but not guaranteed.
Schools
Schools nearby 11142 Harbour Estates Circle
| Schools in attendance boundaries | Grades | Distance | SchoolDigger® Rating i |
|---|---|---|---|
| Loading... | |||
| Schools nearby | Grades | Distance | SchoolDigger® Rating i |
|---|---|---|---|
| Loading... | |||
Data powered by ATTOM Data Solutions. Copyright© 2024. Information deemed reliable but not guaranteed.
The schools shown represent both the assigned schools and schools by distance based on local school and district attendance boundaries. Attendance boundaries change based on various factors and proximity does not guarantee enrollment eligibility. Please consult your real estate agent and/or the school district to confirm the schools this property is zoned to attend. Information is deemed reliable but not guaranteed.
SchoolDigger® Rating
The SchoolDigger rating system is a 1-5 scale with 5 as the highest rating. SchoolDigger ranks schools based on test scores supplied by each state's Department of Education. They calculate an average standard score by normalizing and averaging each school's test scores across all tests and grades.
Coming soon properties will soon be on the market, but are not yet available for showings.
