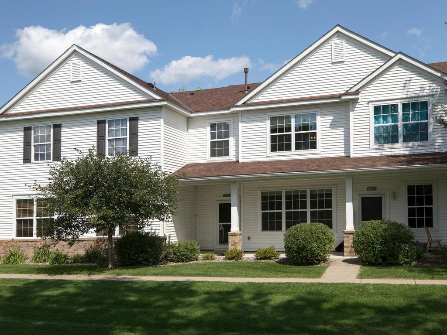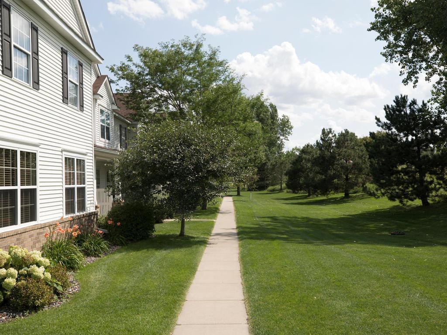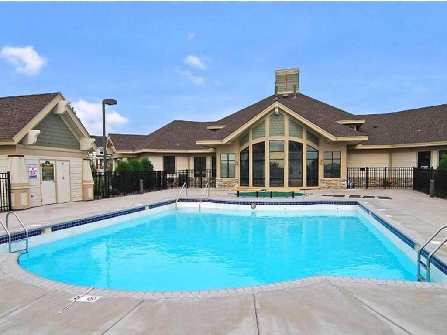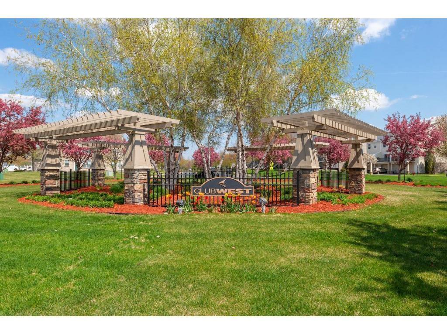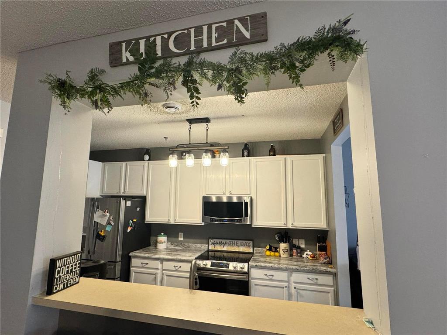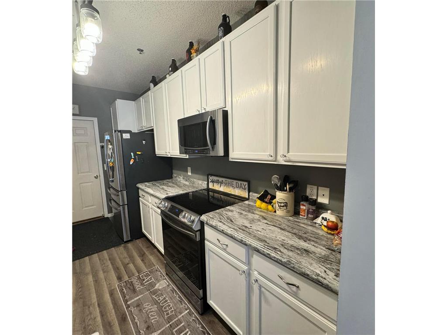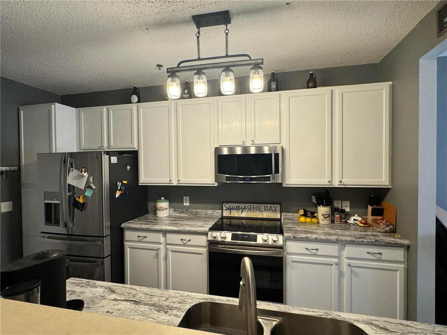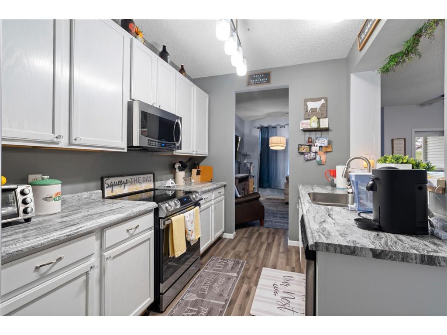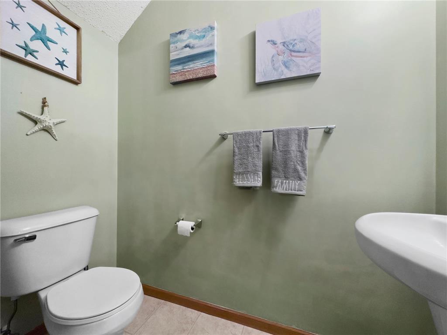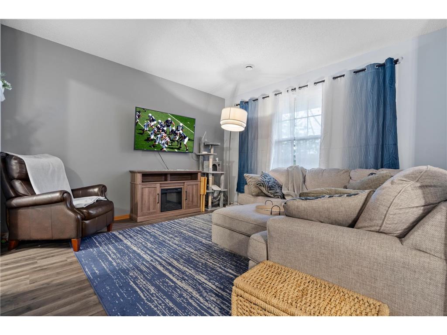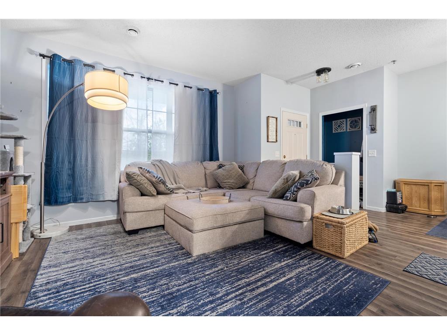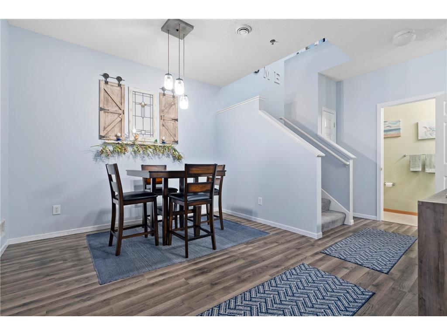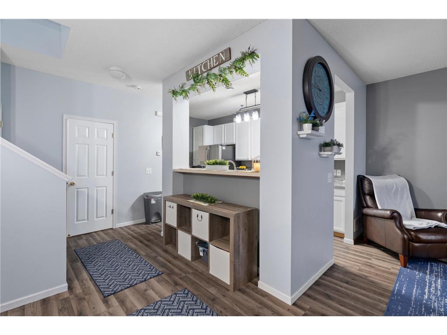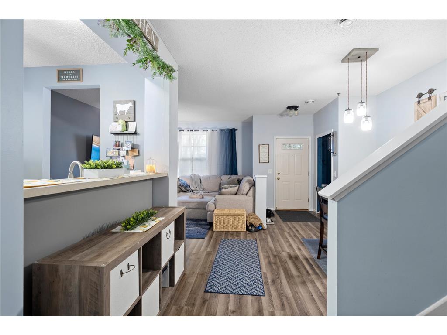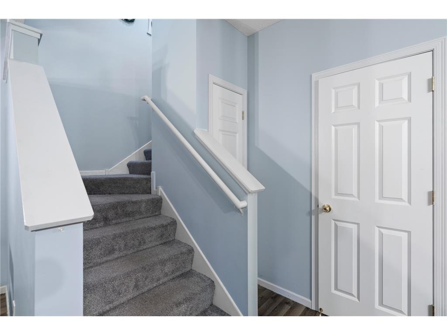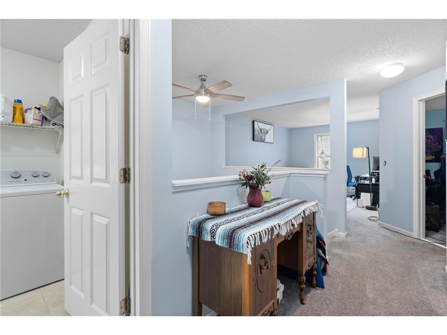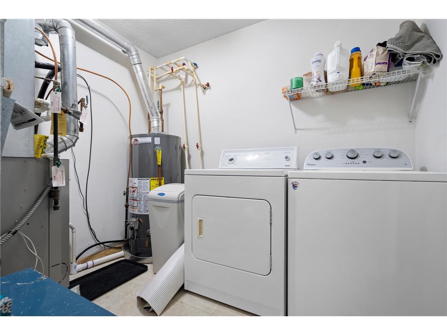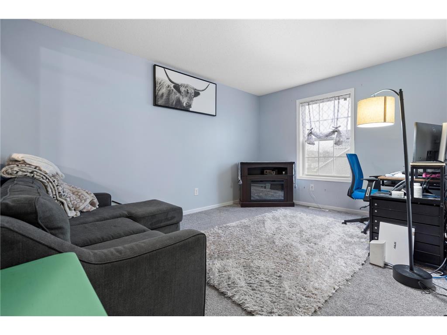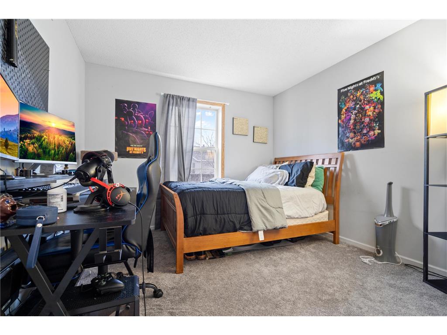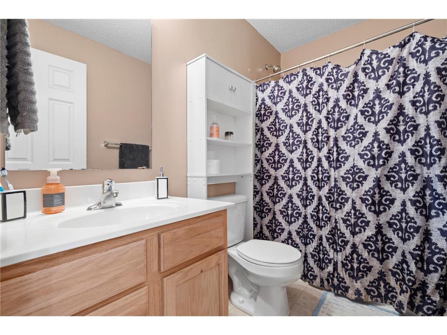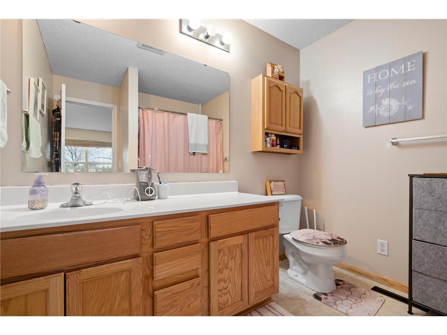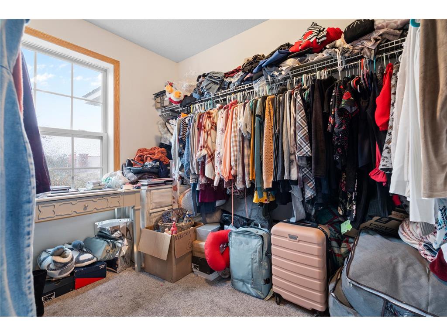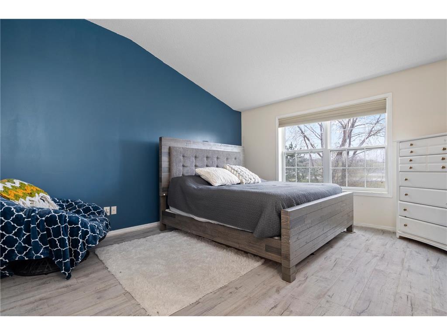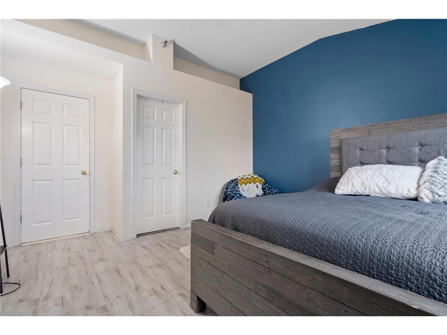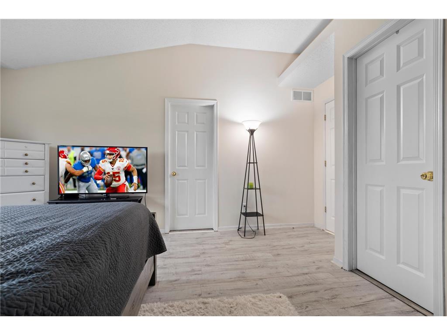$275,000
11378 Aberdeen Circle NE #E Blaine, MN 55449
For Sale MLS# 6519103
2 beds3 baths1,532 sq ftTownhouse/Twinhome
Details for 11378 Aberdeen Circle NE #E
MLS# 6519103
Description for 11378 Aberdeen Circle NE #E, Blaine, MN, 55449
2 bedroom 3 bath, two story townhome located in the Club West neighborhood. Updated flooring on main level. Newer paint throughout. Primary bedroom has a large walk in closet with a private bath. Large loft on upper level perfect for an office or another entertainment area. Newer countertops and appliances in kitchen as well as lighting fixtures.(Fridge & Stove will be replaced with different stainless appliances before closing) The HOA provides a gym, play ground, pool, tennis court and a party room.
Listing Information
Property Type: Residential, Townhouse, Side by Side,2 Story
Status: Active
Bedrooms: 2
Bathrooms: 3
Lot Size: 0.02 Acres
Square Feet: 1,532 sq ft
Year Built: 2004
Foundation: 840 sq ft
Garage: Yes
Stories: 2 Stories
Property Attached: Yes
Subdivision: Cic 99 Durham Green
County: Anoka
Days On Market: 7
Construction Status: Previously Owned
School Information
District: 11 - Anoka-Hennepin
Room Information
Main Floor
Dining Room: 12x11
Kitchen: 15x9
Living Room: 13x13
Upper Floor
Bedroom 1: 16x13
Bedroom 2: 11x10
Laundry: 10x7
Loft: 13x10
Walk-In Closet: 7x5
Bathrooms
Full Baths: 2
1/2 Baths: 1
Additonal Room Information
Family: Loft,Main Level
Interior Features
Square Footage above: 1,532 sq ft
Appliances: Stainless Steel Appliances, Water Softener - Owned, Cooktop, Refrigerator, Dryer, Dishwasher, Washer, Microwave, Range, Disposal
Additional Interior Features: Primary Bdr Suite, 2nd Floor Laundry
Utilities
Water: City Water/Connected
Sewer: City Sewer/Connected
Cooling: Central
Heating: Forced Air, Natural Gas
Exterior / Lot Features
Attached Garage: Attached Garage
Garage Spaces: 2
Parking Description: Driveway - Asphalt, Attached Garage, Garage Dimensions - 21x20, Garage Sq Ft - 420.0
Exterior: Brick/Stone, Vinyl, Block
Roof: Age 8 Years or Less
Zoning: Residential-Single Family
Additional Exterior/Lot Features: Multi-Level, Tree Coverage - Light
Community Features
Community Features: Club House, Play Area
Association Amenities: Tennis Courts
HOA Dues Include: Sanitation, Outside Maintenance, Hazard Insurance, Professional Mgmt, Shared Amenities, Lawn Care, Snow Removal
Pets Allowed: Yes
Homeowners Association: Yes
Association Name: Durham Green
HOA Dues: $324 / Monthly
Driving Directions
Directions: 35W to Lexington N to 109th W to Club West Parkway N to 114th Ave N, left onto Baltimore then right into Aberdeen Circle NE.
Financial Considerations
Covenants/Deed Restrictions: Pets - Dogs Allowed, Pets - Cats Allowed, Pets - Number Limit
Tax/Property ID: 173123130148
Tax Amount: 2270
Tax Year: 2024
HomeStead Description: Non-Homesteaded
Price Changes
| Date | Price | Change |
|---|---|---|
| 04/15/2024 09.13 AM | $275,000 |
![]() A broker reciprocity listing courtesy: Fish MLS Realty
A broker reciprocity listing courtesy: Fish MLS Realty
The data relating to real estate for sale on this web site comes in part from the Broker Reciprocity℠ Program of the Regional Multiple Listing Service of Minnesota, Inc. Real estate listings held by brokerage firms other than Edina Realty, Inc. are marked with the Broker Reciprocity℠ logo or the Broker Reciprocity℠ thumbnail and detailed information about them includes the name of the listing brokers. Edina Realty, Inc. is not a Multiple Listing Service (MLS), nor does it offer MLS access. This website is a service of Edina Realty, Inc., a broker Participant of the Regional Multiple Listing Service of Minnesota, Inc. IDX information is provided exclusively for consumers personal, non-commercial use and may not be used for any purpose other than to identify prospective properties consumers may be interested in purchasing. Open House information is subject to change without notice. Information deemed reliable but not guaranteed.
Copyright 2024 Regional Multiple Listing Service of Minnesota, Inc. All Rights Reserved.
Payment Calculator
The loan's interest rate will depend upon the specific characteristics of the loan transaction and credit profile up to the time of closing.
Sales History & Tax Summary for 11378 Aberdeen Circle NE #E
Sales History
| Date | Price | Change |
|---|---|---|
| Currently not available. | ||
Tax Summary
| Tax Year | Estimated Market Value | Total Tax |
|---|---|---|
| Currently not available. | ||
Data powered by ATTOM Data Solutions. Copyright© 2024. Information deemed reliable but not guaranteed.
Schools
Schools nearby 11378 Aberdeen Circle NE #E
| Schools in attendance boundaries | Grades | Distance | SchoolDigger® Rating i |
|---|---|---|---|
| Loading... | |||
| Schools nearby | Grades | Distance | SchoolDigger® Rating i |
|---|---|---|---|
| Loading... | |||
Data powered by ATTOM Data Solutions. Copyright© 2024. Information deemed reliable but not guaranteed.
The schools shown represent both the assigned schools and schools by distance based on local school and district attendance boundaries. Attendance boundaries change based on various factors and proximity does not guarantee enrollment eligibility. Please consult your real estate agent and/or the school district to confirm the schools this property is zoned to attend. Information is deemed reliable but not guaranteed.
SchoolDigger® Rating
The SchoolDigger rating system is a 1-5 scale with 5 as the highest rating. SchoolDigger ranks schools based on test scores supplied by each state's Department of Education. They calculate an average standard score by normalizing and averaging each school's test scores across all tests and grades.
Coming soon properties will soon be on the market, but are not yet available for showings.
