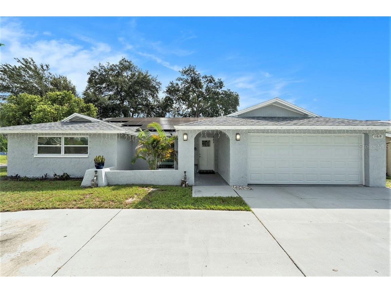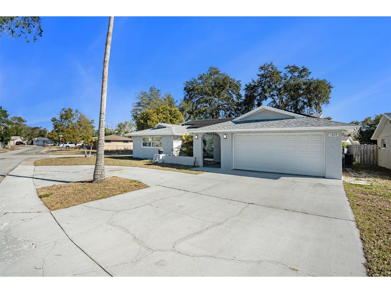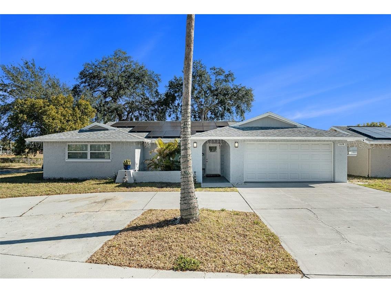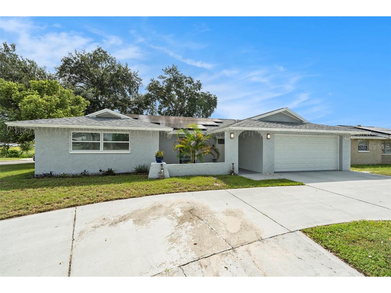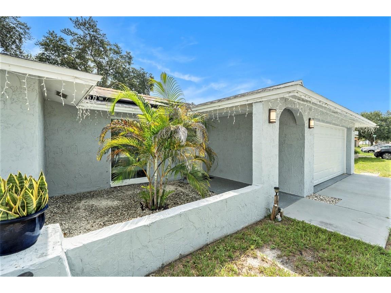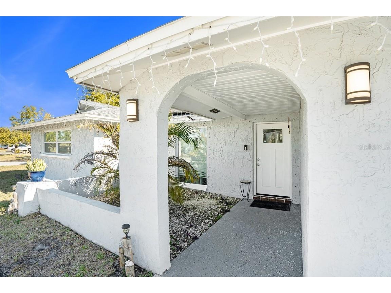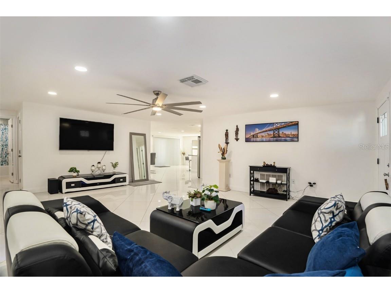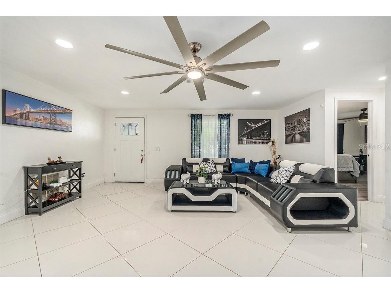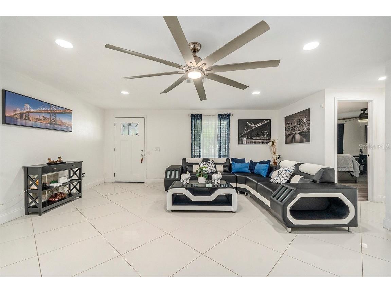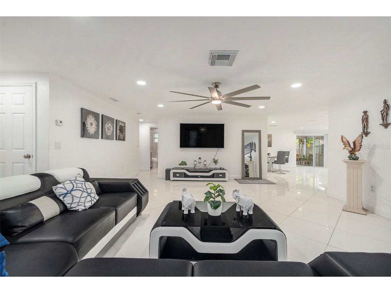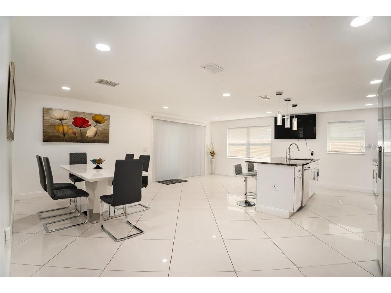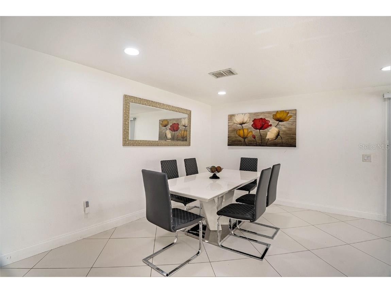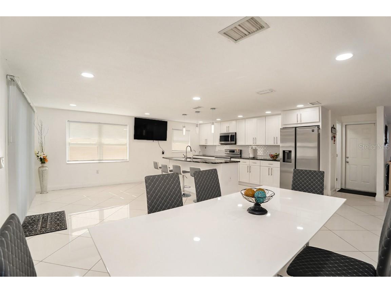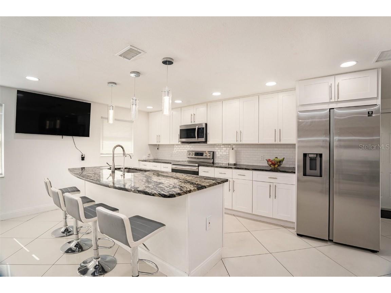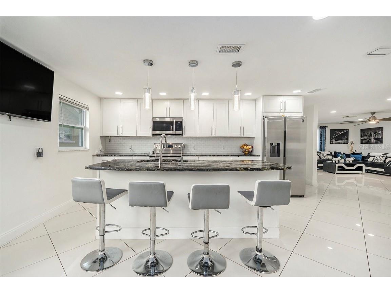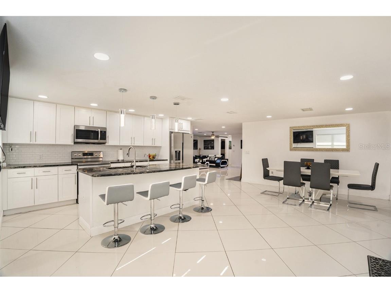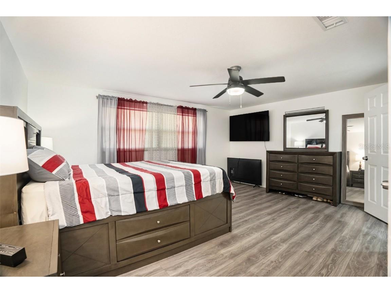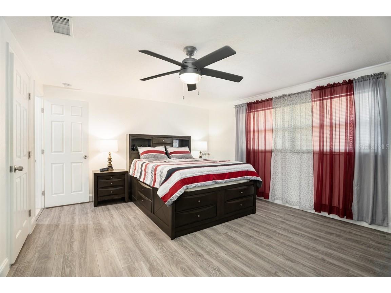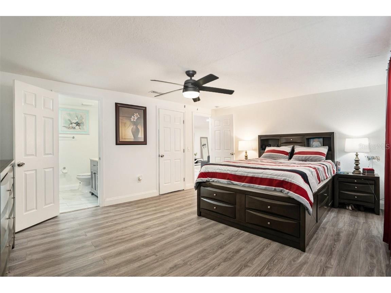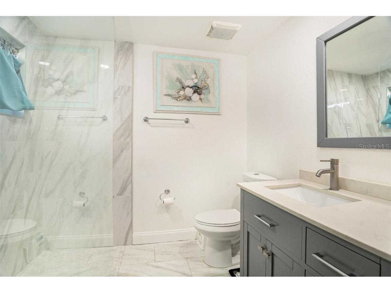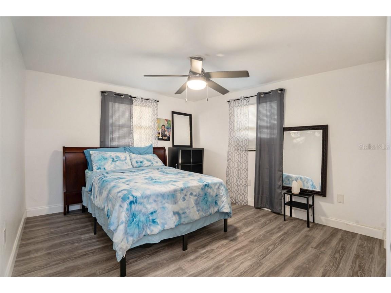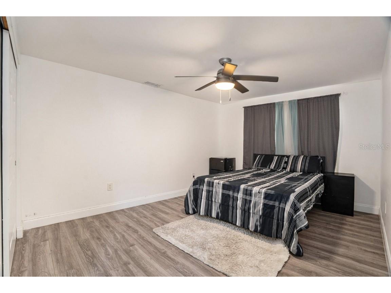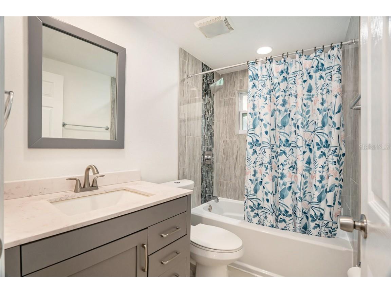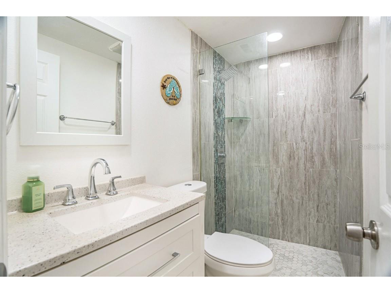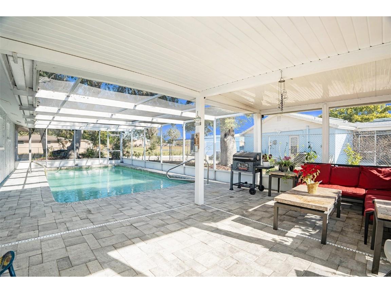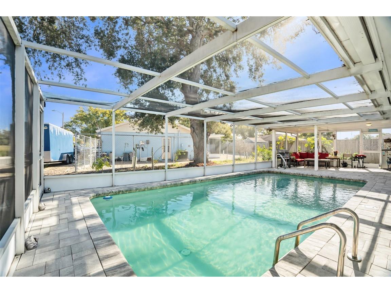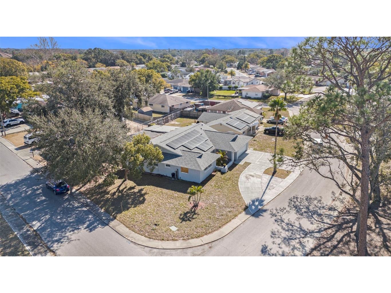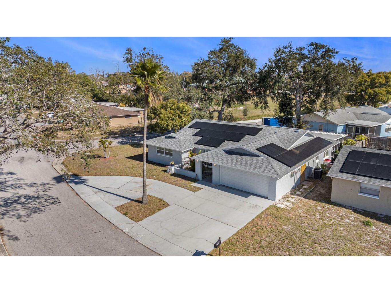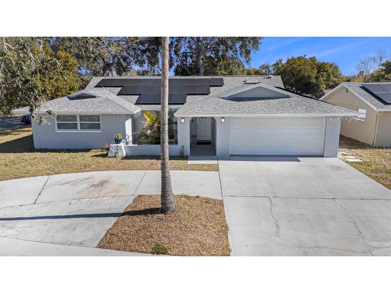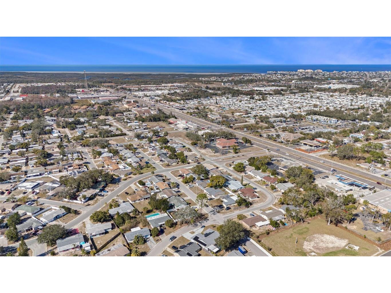11828 Bingham Drive Port Richey, FL 34668
For Sale MLS# TB8344062
4 beds 3 baths 1,958 sq ft Single Family
Details for 11828 Bingham Drive
MLS# TB8344062
Description for 11828 Bingham Drive, Port Richey, FL, 34668
MOTIVATED SELLER –PRICE REDUCED PLUS $28,000 IN TOTAL BUYER INCENTIVES! NO HOA – NO FLOOD ZONE! Welcome to this fully remodeled pool home in the heart of Port Richey, offering nearly 2,000 sq. ft. of modern, open-concept living. This 4-bedroom, 3-bath, 2-car garage home is better than new, showcasing high-end finishes and thoughtful updates throughout. - New Roof (2020) - New windows, sliding doors, and tile flooring - New AC unit and whole-house water softener - Modern kitchen with solid wood cabinetry, quartz countertops & stainless steel appliances - Fully renovated bathrooms with new plumbing, lighting & fixtures - Beautiful resurfaced pool with screened patio and paver terrace — the perfect Florida retreat! ?? Solar panels already installed — offering significant energy savings! ?? Seller is offering a total of $28,000 in incentives: • $20,000 toward reducing the existing solar panel balance (current payoff approx. $39,000; balance will be reduced to approx. $19,000). • $8,000 toward buyers’ closing costs and prepaid items. After this seller contribution, the solar balance drops nearly in half, and the remaining monthly payment (approx. $167) continues, but with a shorter repayment period. Buyers will enjoy a more affordable and faster payoff schedule, all while maintaining long-term energy efficiency and lower utility bills. Offered at $398,900, this beautiful home is move-in ready and located in a quiet neighborhood with no HOA and no flood zone. Don’t miss this rare opportunity — schedule your showing today!
Listing Information
Property Type: Residential, Single Family Residence
Status: Active
Bedrooms: 4
Bathrooms: 3
Lot Size: 0.18 Acres
Square Feet: 1,958 sq ft
Year Built: 1980
Garage: Yes
Stories: 1 Story
Construction: Block
Subdivision: Gulf Highlands
Foundation: Slab
County: Pasco
School Information
Elementary: Gulf Highland Elementary
Middle: Bayonet Point Middle-Po
High: Fivay High-Po
Room Information
Main Floor
Dining Room: 13x12
Living Room: 20x15
Kitchen: 17x15
Primary Bedroom: 15x12
Bathrooms
Full Baths: 3
Additonal Room Information
Laundry: Washer Hookup, Electric Dryer Hookup
Interior Features
Appliances: Electric Water Heater, Washer, Water Softener, Cooktop, Dishwasher, Disposal, Dryer, Microwave, Refrigerator
Flooring: Cork,Concrete,Ceramic Tile
Doors/Windows: Window Treatments
Additional Interior Features: Ceiling Fan(s), Eat-In Kitchen, Walk-In Closet(s), Built-in Features, Window Treatments, Solid Surface Counters, Wood Cabinets, Kitchen/Family Room Combo, Open Floorplan
Utilities
Water: Public
Sewer: Public Sewer
Other Utilities: Cable Connected,Electricity Connected,Sewer Connected,Water Connected
Cooling: Central Air, Ceiling Fan(s)
Heating: Central
Exterior / Lot Features
Attached Garage: Attached Garage
Garage Spaces: 2
Parking Description: Garage Door Opener, Garage, Circular Driveway, driveway
Roof: Shingle
Pool: Gunite, In Ground
Additional Exterior/Lot Features: Rain Gutters, Lighting, Enclosed, Screened
Community Features
Community Features: Sidewalks
Driving Directions
GO EAST ON ST RD 52 TOWARDS US 19. TAKE A LEFT ONTO ALPINE PARKWAY BEFORE YOU HIT US 19. TAKE A LEFT ON KAREN DR. KAREN DR MERGES INTO BINGHAM DR.
Financial Considerations
Terms: Cash,Conventional,FHA,VA Loan
Tax/Property ID: 16-25-10-057.0-000.00-499.0
Tax Amount: 5561.3
Tax Year: 2023
![]() A broker reciprocity listing courtesy: NEW BEGINNING REALTY LLC
A broker reciprocity listing courtesy: NEW BEGINNING REALTY LLC
Based on information provided by Stellar MLS as distributed by the MLS GRID. Information from the Internet Data Exchange is provided exclusively for consumers’ personal, non-commercial use, and such information may not be used for any purpose other than to identify prospective properties consumers may be interested in purchasing. This data is deemed reliable but is not guaranteed to be accurate by Edina Realty, Inc., or by the MLS. Edina Realty, Inc., is not a multiple listing service (MLS), nor does it offer MLS access.
Copyright 2025 Stellar MLS as distributed by the MLS GRID. All Rights Reserved.
Payment Calculator
Interest rate and annual percentage rate (APR) are based on current market conditions, are for informational purposes only, are subject to change without notice and may be subject to pricing add-ons related to property type, loan amount, loan-to-value, credit score and other variables. Estimated closing costs used in the APR calculation are assumed to be paid by the borrower at closing. If the closing costs are financed, the loan, APR and payment amounts will be higher. If the down payment is less than 20%, mortgage insurance may be required and could increase the monthly payment and APR. Contact us for details. Additional loan programs may be available. Accuracy is not guaranteed, and all products may not be available in all borrower's geographical areas and are based on their individual situation. This is not a credit decision or a commitment to lend.
Sales History & Tax Summary for 11828 Bingham Drive
Sales History
| Date | Price | Change |
|---|---|---|
| Currently not available. | ||
Tax Summary
| Tax Year | Estimated Market Value | Total Tax |
|---|---|---|
| Currently not available. | ||
Data powered by ATTOM Data Solutions. Copyright© 2025. Information deemed reliable but not guaranteed.
Schools
Schools nearby 11828 Bingham Drive
| Schools in attendance boundaries | Grades | Distance | Rating |
|---|---|---|---|
| Loading... | |||
| Schools nearby | Grades | Distance | Rating |
|---|---|---|---|
| Loading... | |||
Data powered by ATTOM Data Solutions. Copyright© 2025. Information deemed reliable but not guaranteed.
The schools shown represent both the assigned schools and schools by distance based on local school and district attendance boundaries. Attendance boundaries change based on various factors and proximity does not guarantee enrollment eligibility. Please consult your real estate agent and/or the school district to confirm the schools this property is zoned to attend. Information is deemed reliable but not guaranteed.
SchoolDigger ® Rating
The SchoolDigger rating system is a 1-5 scale with 5 as the highest rating. SchoolDigger ranks schools based on test scores supplied by each state's Department of Education. They calculate an average standard score by normalizing and averaging each school's test scores across all tests and grades.
Coming soon properties will soon be on the market, but are not yet available for showings.
