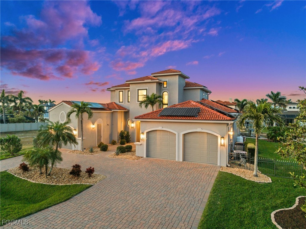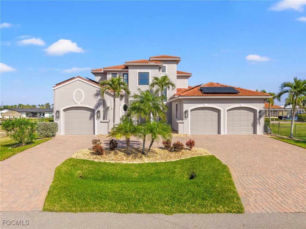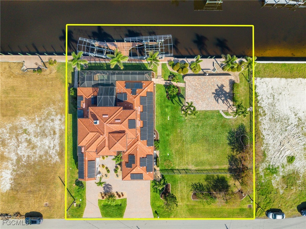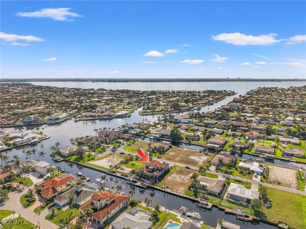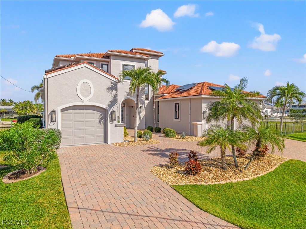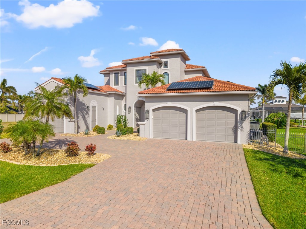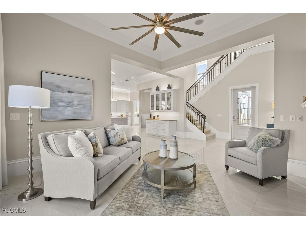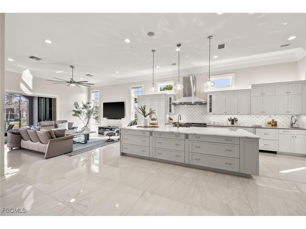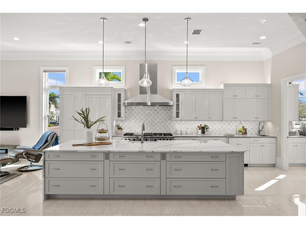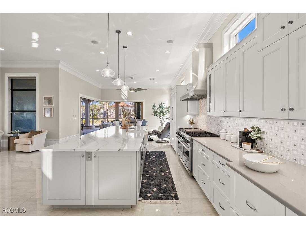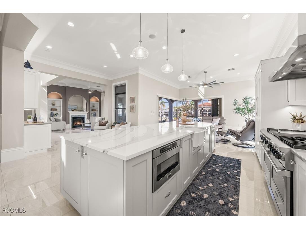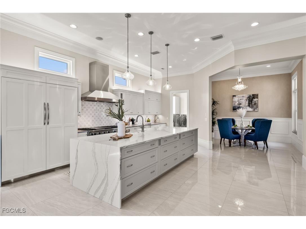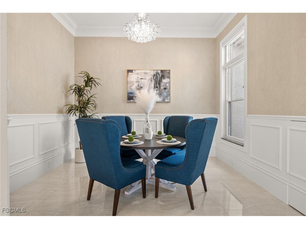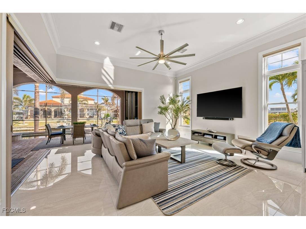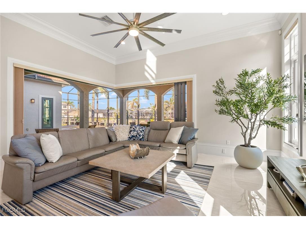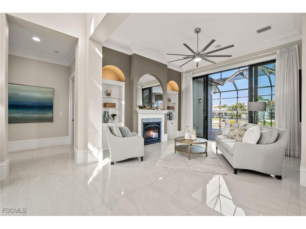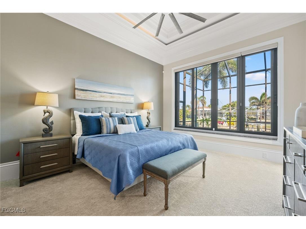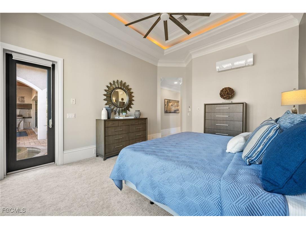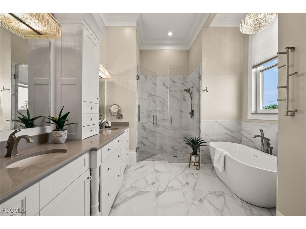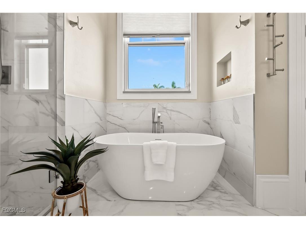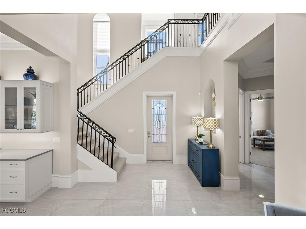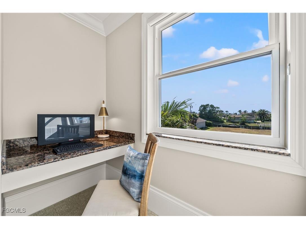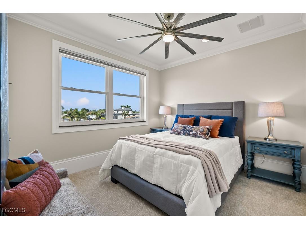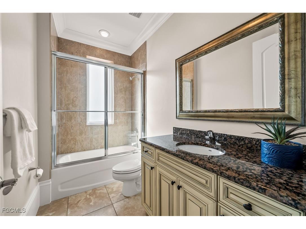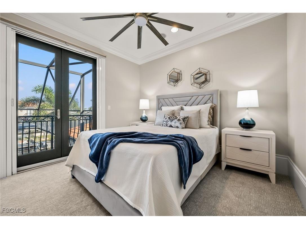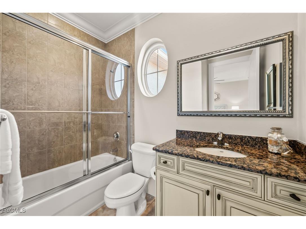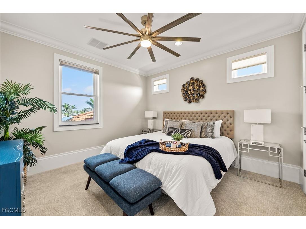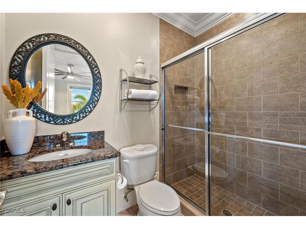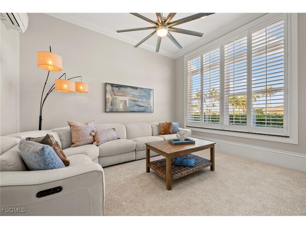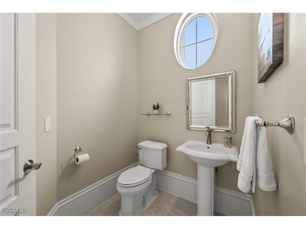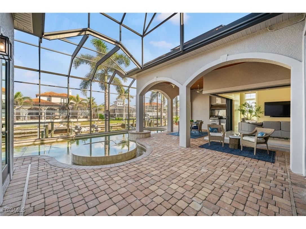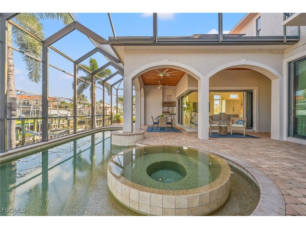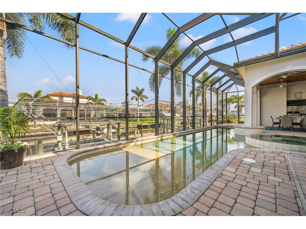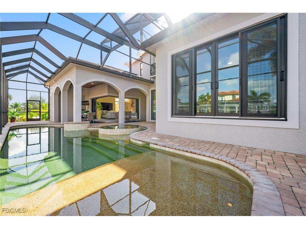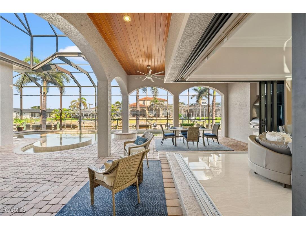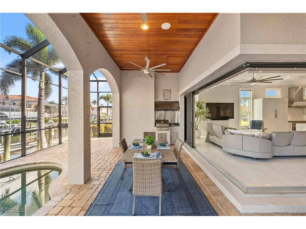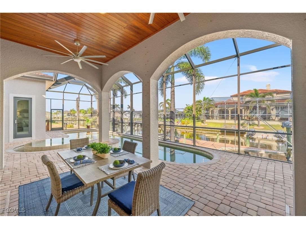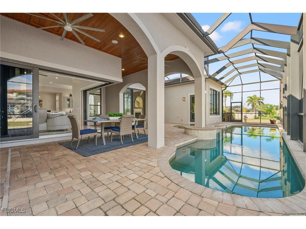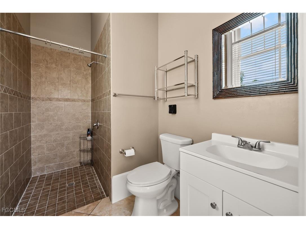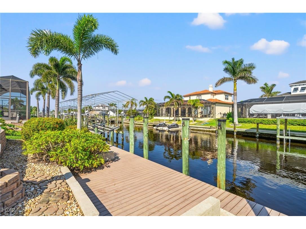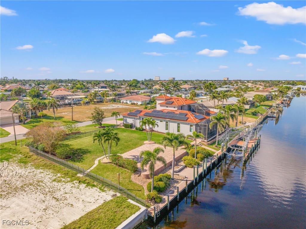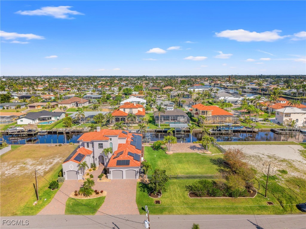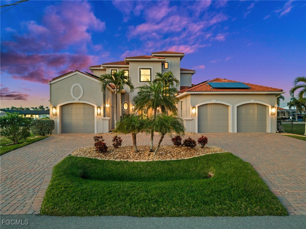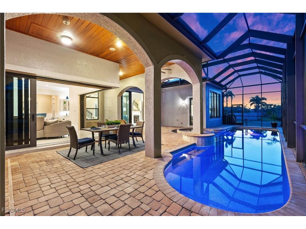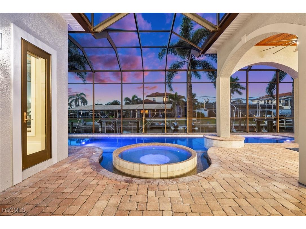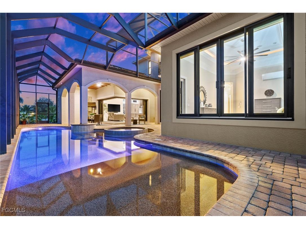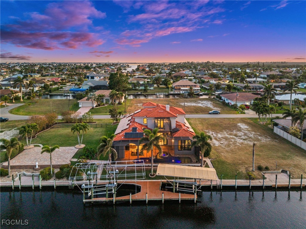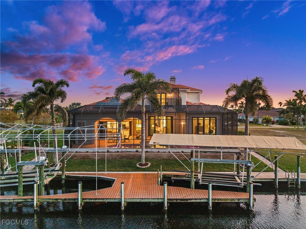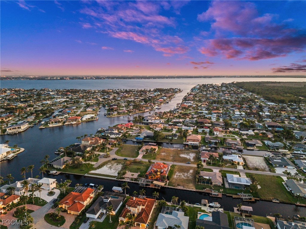$2,100,000
123 SW 53rd Street Cape Coral, FL 33914
For Sale MLS# 2025022044
5 beds 6 baths 3,546 sq ft Single Family
Details for 123 SW 53rd Street
MLS# 2025022044
Description for 123 SW 53rd Street, Cape Coral, FL, 33914
Welcome to 123 SW 53rd St, a one-of-a-kind Direct Sailboat Gulf Access estate offering the ultimate in Southwest Florida waterfront living. This 5-bedroom, 6-bathroom home spans over 3,500 sq ft and sits on nearly half an acre with 160 feet of direct sailboat access along a wide canal. The property includes two beautifully landscaped lots. One is fully fenced with a large paver patio and separate buildable parcel. Boaters will appreciate the full-length captain’s walk, 20,000 lb and 7,000 lb lifts, and quick access to open water. Inside, the home has been fully remodeled with high-end finishes while preserving its Mediterranean charm. Elegant details include crown molding, 12-inch baseboards, recessed lighting, and sophisticated flooring throughout. The primary suite is amazing, with tall ceilings, natural light, lanai access, and a luxurious en suite bath with marble walls, a soaking tub, and a glass-enclosed shower. Upstairs, three guest suites each have private bathrooms, including one with a balcony overlooking the pool and canal. A fifth bedroom on the main level features floor-to-ceiling windows. Centered around a stunning courtyard-style pool and spa, the home is built for relaxation and entertaining. The resort-style outdoor space includes a tanning shelf, built-in spa, custom lighting, and a screened enclosure. The lanai is equally impressive with wood-paneled ceilings, an outdoor kitchen, and a pool bath. The chef’s kitchen is outfitted with custom cabinetry, two-tone quartz counters, Viking gas range, Sub-Zero fridge with matching panels, drink drawers, and dual sinks. A butler’s pantry with glass-front cabinets adds extra storage and bar space, and the formal dining room includes a hidden storage area behind wainscoting. The family room opens to the lanai through zero-corner sliders, and the living room offers built-in shelving, backlit arches, and a gas fireplace. A flex loft upstairs provides an ideal home office space. Additional features include impact windows and doors, a three-car garage, circular paver driveway, a hurricane screen, and a $150,000 solar system that keeps electric bills around $40/month. This home has NEVER FLOODED in any storm. Located at the end of a quiet cul-de-sac, just minutes from Tarpon Pointe, Cape Harbour, and downtown Cape Coral. A rare opportunity for luxury, privacy, and quick Gulf access in one of the city’s most sought-after neighborhoods.
Listing Information
Property Type: Residential, Single Family Residence
Status: Active
Bedrooms: 5
Bathrooms: 6
Lot Size: 0.46 Acres
Square Feet: 3,546 sq ft
Year Built: 2007
Garage: Yes
Stories: 2 Story
Construction: Block,Concrete,Stucco
Subdivision: Cape Coral
Furnished: Yes
County: Lee
Days On Market: 34
Construction Status: Resale
Room Information
Bathrooms
Full Baths: 5
1/2 Baths: 1
Additonal Room Information
Laundry: Inside, Laundry Tub
Interior Features
Appliances: Microwave, Refrigerator, Washer, Dishwasher, Disposal, Dryer, Double Oven, Gas Cooktop
Flooring: Carpet,Tile
Doors/Windows: Double Hung, Shutters, Window Coverings, Impact Glass
Additional Interior Features: Dual Sinks, Main Level Primary, Pantry, Loft, Walk-In Closet(s), Fireplace, Central Vacuum, High Ceilings, Home Office, Kitchen Island, Split Bedrooms, Breakfast Area, Built-in Features, Bar, Bathtub, Bedroom on Main Level, Bidet, Entrance Foyer, Separate Shower, Separate/Formal Dining Room, Window Treatments
Utilities
Water: Public, Assessment Paid
Sewer: Assessment Paid, Public Sewer
Other Utilities: Cable Available,Natural Gas Available,High Speed Internet Available
Cooling: Ceiling Fan(s), Electric, Central Air, Wall Unit(s)
Heating: Electric, Central
Exterior / Lot Features
Attached Garage: Attached Garage
Garage Spaces: 3
Parking Description: Attached, Paved, driveway, Garage, Garage Door Opener, Circular Driveway, Guest
Roof: Tile
Pool: In Ground, Pool Equipment, Outside Bath Access, Screen Enclosure, Electric Heat, Concrete, Heated
Lot View: Canal,Landscaped,Water
Lot Dimensions: 160 x 125 x 160 x 125
Zoning: R1-W
Additional Exterior/Lot Features: Fence, Gas Grill, Outdoor Grill, Courtyard, Patio, Outdoor Kitchen, Storage, Security/High Impact Doors, Sprinkler/Irrigation, Lanai, Screened, Patio, Porch, Balcony, Cul-de-Sac, Multiple lots, Oversized Lot, Sprinklers Automatic
Waterfront Details
Water Front Features: Seawall, Navigable Water, Canal Access
Community Features
Community Features: Non-Gated, Boat Facilities
Security Features: Smoke Detector(s)
Driving Directions
Cape Coral Pkwy W to (S) on Pelican Blvd to (E) on SW 52nd Ter to (S) on SW 2nd Ave to (E) on SW 53rd St
Financial Considerations
Terms: All Financing Considered,Cash,VA Loan
Tax/Property ID: 14-45-23-C3-00182.0250
Tax Amount: 30016.57
Tax Year: 2024
![]() A broker reciprocity listing courtesy: Century 21 Selling Paradise
A broker reciprocity listing courtesy: Century 21 Selling Paradise
Based on information provided by FGCMLS. Internet Data Exchange information is provided exclusively for consumers’ personal, non-commercial use, and such information may not be used for any purpose other than to identify prospective properties consumers may be interested in purchasing. This data is deemed reliable but is not guaranteed to be accurate by Edina Realty, Inc., or by the MLS. Edina Realty, Inc., is not a multiple listing service (MLS), nor does it offer MLS access.
Copyright 2025 FGCMLS. All Rights Reserved.
Payment Calculator
Interest rate and annual percentage rate (APR) are based on current market conditions, are for informational purposes only, are subject to change without notice and may be subject to pricing add-ons related to property type, loan amount, loan-to-value, credit score and other variables. Estimated closing costs used in the APR calculation are assumed to be paid by the borrower at closing. If the closing costs are financed, the loan, APR and payment amounts will be higher. If the down payment is less than 20%, mortgage insurance may be required and could increase the monthly payment and APR. Contact us for details. Additional loan programs may be available. Accuracy is not guaranteed, and all products may not be available in all borrower's geographical areas and are based on their individual situation. This is not a credit decision or a commitment to lend.
Sales History & Tax Summary for 123 SW 53rd Street
Sales History
| Date | Price | Change |
|---|---|---|
| Currently not available. | ||
Tax Summary
| Tax Year | Estimated Market Value | Total Tax |
|---|---|---|
| Currently not available. | ||
Data powered by ATTOM Data Solutions. Copyright© 2025. Information deemed reliable but not guaranteed.
Schools
Schools nearby 123 SW 53rd Street
| Schools in attendance boundaries | Grades | Distance | Rating |
|---|---|---|---|
| Loading... | |||
| Schools nearby | Grades | Distance | Rating |
|---|---|---|---|
| Loading... | |||
Data powered by ATTOM Data Solutions. Copyright© 2025. Information deemed reliable but not guaranteed.
The schools shown represent both the assigned schools and schools by distance based on local school and district attendance boundaries. Attendance boundaries change based on various factors and proximity does not guarantee enrollment eligibility. Please consult your real estate agent and/or the school district to confirm the schools this property is zoned to attend. Information is deemed reliable but not guaranteed.
SchoolDigger ® Rating
The SchoolDigger rating system is a 1-5 scale with 5 as the highest rating. SchoolDigger ranks schools based on test scores supplied by each state's Department of Education. They calculate an average standard score by normalizing and averaging each school's test scores across all tests and grades.
Coming soon properties will soon be on the market, but are not yet available for showings.
