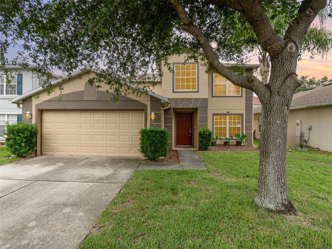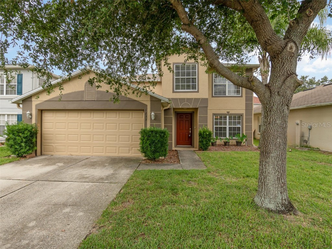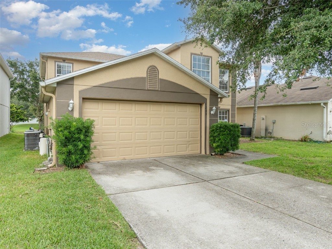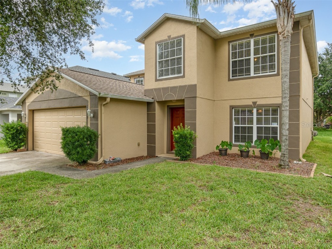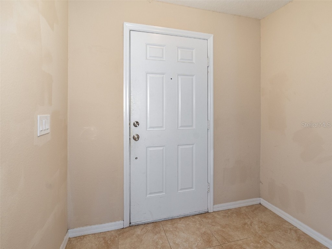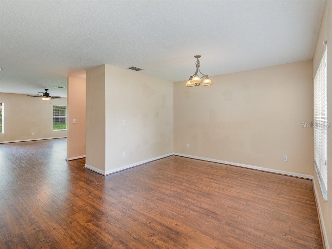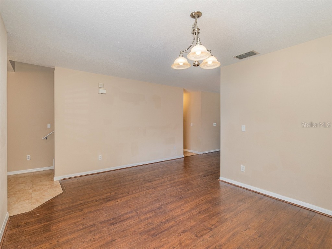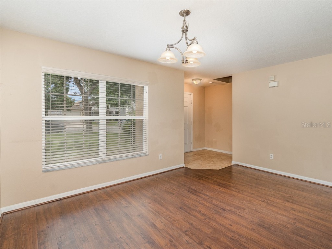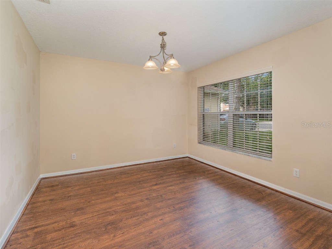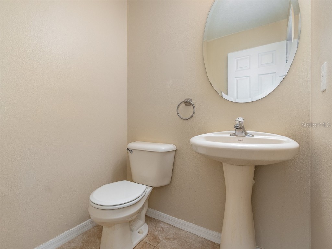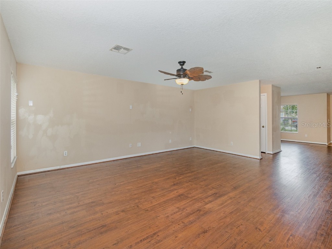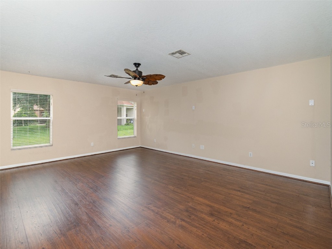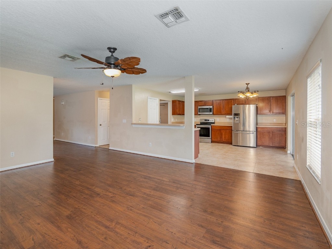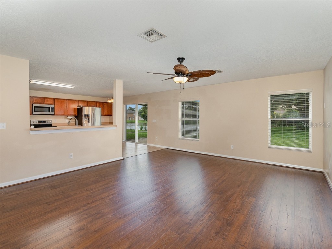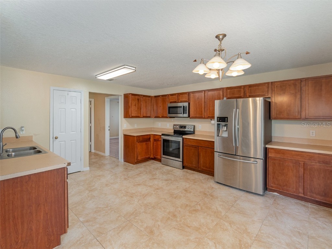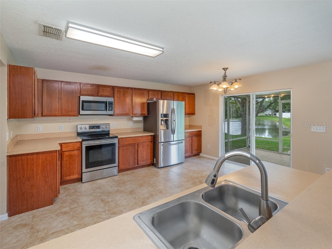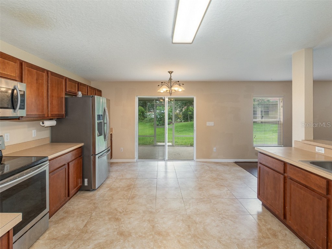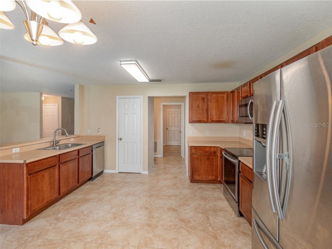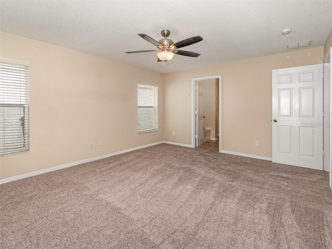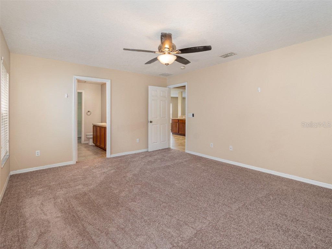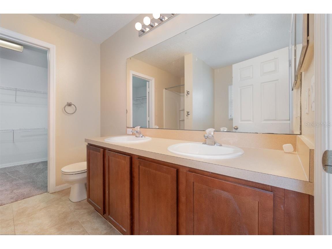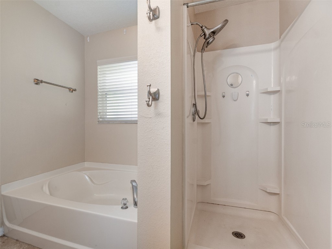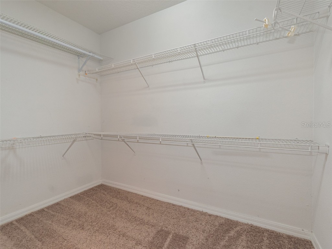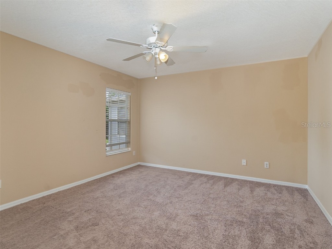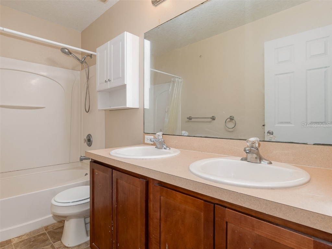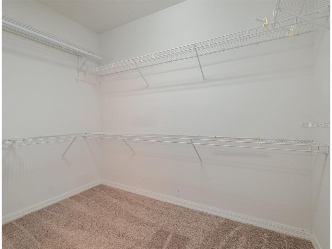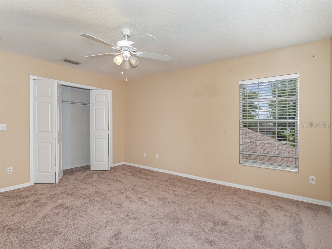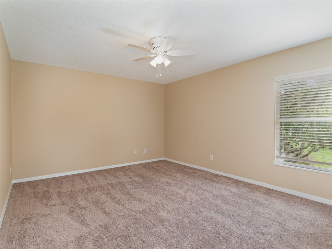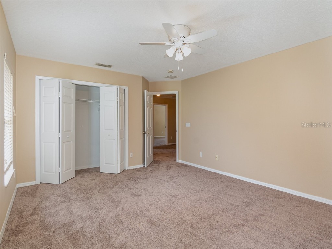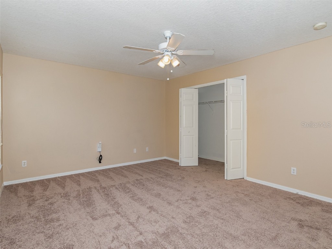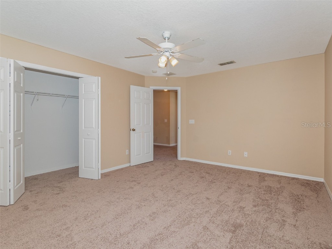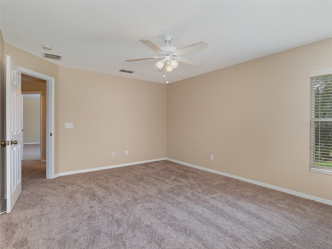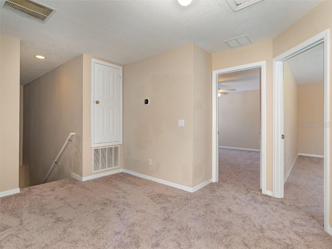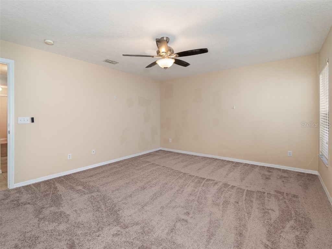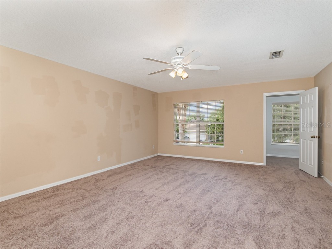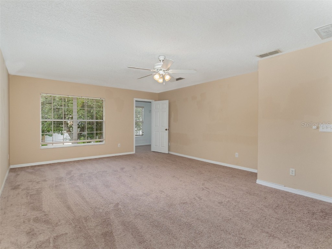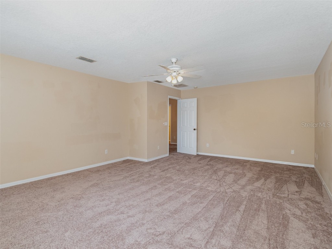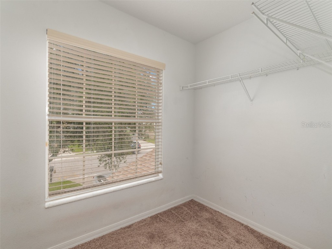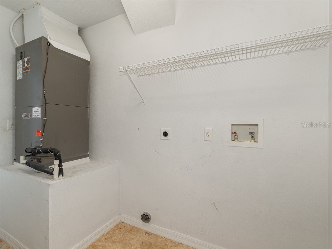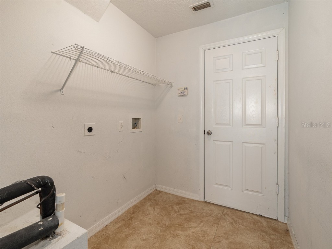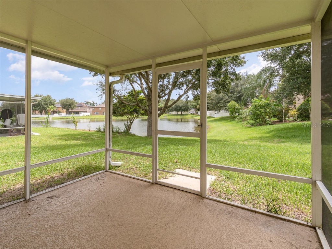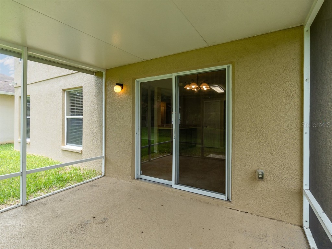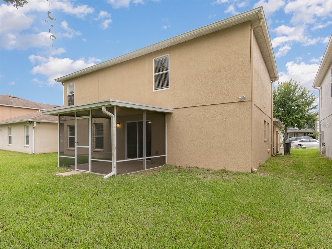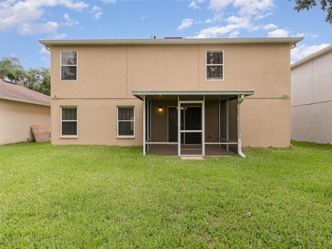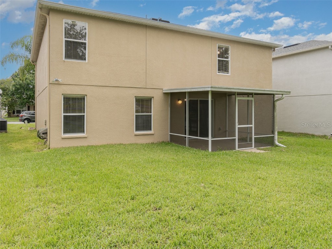1233 Ocklawaha Drive Orlando, FL 32828
Pending MLS# O6216949
5 beds 3 baths 2,725 sq ft Single Family
Details for 1233 Ocklawaha Drive
MLS# O6216949
Description for 1233 Ocklawaha Drive, Orlando, FL, 32828
Under contract-accepting backup offers. One or more photo(s) has been virtually staged. ***PRICE REDUCTION*** Welcome home to 1233 Ocklawaha Dr in the Waterford Trails subdivision of East Orlando. Step inside this expansive 2725 sqft home under $500,000 to a formal living area. Continue on to the family room with an open concept kitchen perfect for entertaining. This split floor plan offers the large owners suite on the first floor and 3 additional bedrooms upstairs. Is it a loft? Is it a 5th bedroom? You decide what to do with the enclosed, enclosed oversized bonus room. NEW ROOF in 2021. NEW WATER HEATER 2022. NEW CARPET! Schedule your private showing today and make this home yours!
Listing Information
Property Type: Residential, Single Family Residence
Status: Pending
Bedrooms: 5
Bathrooms: 3
Lot Size: 0.13 Acres
Square Feet: 2,725 sq ft
Year Built: 2005
Garage: Yes
Stories: 2 Story
Construction: Block,Stucco
Subdivision: Waterford Trls Ph I
Foundation: Slab
County: Orange
School Information
Elementary: Castle Creek Elem
Middle: Timber Springs Middle
High: East River High
Room Information
Main Floor
Kitchen:
Living Room:
Family Room:
Primary Bedroom:
Upper Floor
Bedroom 5:
Bedroom 4:
Bedroom 3:
Bedroom 2:
Bathrooms
Full Baths: 2
1/2 Baths: 1
Additonal Room Information
Laundry: Laundry Room
Interior Features
Appliances: Dishwasher, Disposal, Microwave, Refrigerator
Flooring: Carpet
Additional Interior Features: Walk-In Closet(s), Ceiling Fan(s)
Utilities
Water: Public
Sewer: Public Sewer
Other Utilities: Municipal Utilities
Cooling: Ceiling Fan(s), Central Air
Heating: Central
Exterior / Lot Features
Attached Garage: Attached Garage
Garage Spaces: 2
Roof: Shingle
Pool: Association
Lot View: City
Waterfront Details
Water Front Features: Pond
Community Features
Community Features: Sidewalks
Association Amenities: Pool, Playground, Park
Homeowners Association: Yes
HOA Dues: $247 / Semi-Annually
Driving Directions
Heading East on 50 make a right onto Avalon Park Blvd. Left on Pellicer Dr. Left on Ocklawaha Dr. House on Right
Financial Considerations
Terms: Cash,Conventional,FHA,VA Loan
Tax/Property ID: 24-22-31-9064-02-530
Tax Amount: 3381
Tax Year: 2023
![]() A broker reciprocity listing courtesy: LPT REALTY
A broker reciprocity listing courtesy: LPT REALTY
Based on information provided by Stellar MLS as distributed by the MLS GRID. Information from the Internet Data Exchange is provided exclusively for consumers’ personal, non-commercial use, and such information may not be used for any purpose other than to identify prospective properties consumers may be interested in purchasing. This data is deemed reliable but is not guaranteed to be accurate by Edina Realty, Inc., or by the MLS. Edina Realty, Inc., is not a multiple listing service (MLS), nor does it offer MLS access.
Copyright 2025 Stellar MLS as distributed by the MLS GRID. All Rights Reserved.
Sales History & Tax Summary for 1233 Ocklawaha Drive
Sales History
| Date | Price | Change |
|---|---|---|
| Currently not available. | ||
Tax Summary
| Tax Year | Estimated Market Value | Total Tax |
|---|---|---|
| Currently not available. | ||
Data powered by ATTOM Data Solutions. Copyright© 2025. Information deemed reliable but not guaranteed.
Schools
Schools nearby 1233 Ocklawaha Drive
| Schools in attendance boundaries | Grades | Distance | Rating |
|---|---|---|---|
| Loading... | |||
| Schools nearby | Grades | Distance | Rating |
|---|---|---|---|
| Loading... | |||
Data powered by ATTOM Data Solutions. Copyright© 2025. Information deemed reliable but not guaranteed.
The schools shown represent both the assigned schools and schools by distance based on local school and district attendance boundaries. Attendance boundaries change based on various factors and proximity does not guarantee enrollment eligibility. Please consult your real estate agent and/or the school district to confirm the schools this property is zoned to attend. Information is deemed reliable but not guaranteed.
SchoolDigger ® Rating
The SchoolDigger rating system is a 1-5 scale with 5 as the highest rating. SchoolDigger ranks schools based on test scores supplied by each state's Department of Education. They calculate an average standard score by normalizing and averaging each school's test scores across all tests and grades.
Coming soon properties will soon be on the market, but are not yet available for showings.
