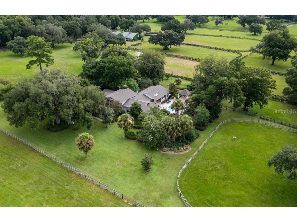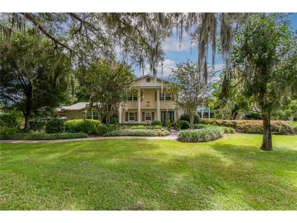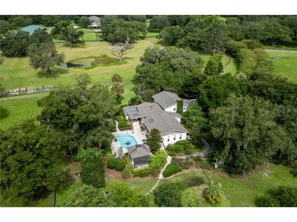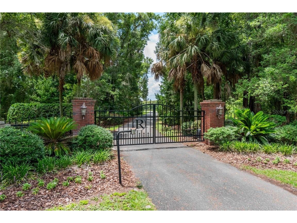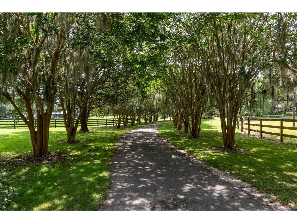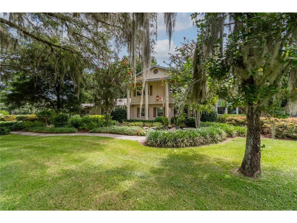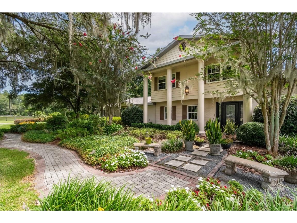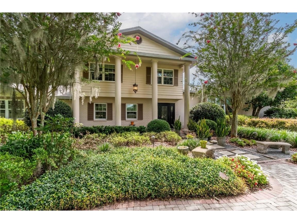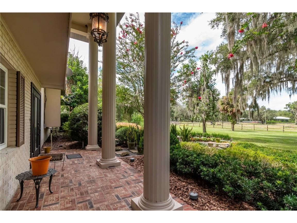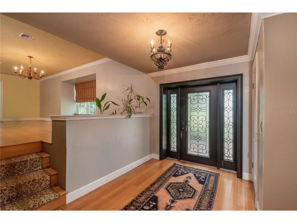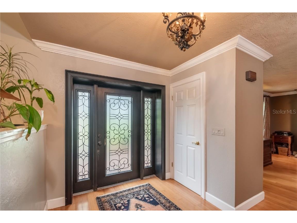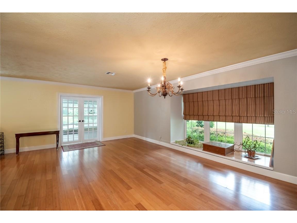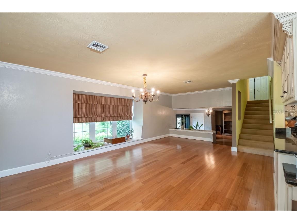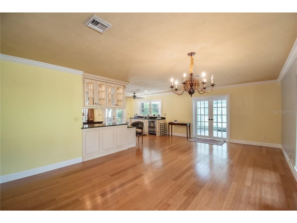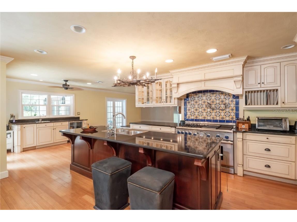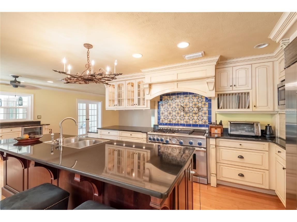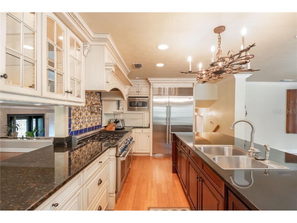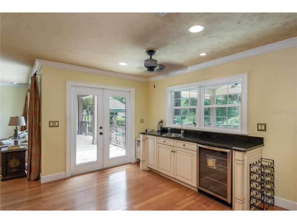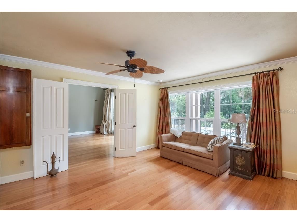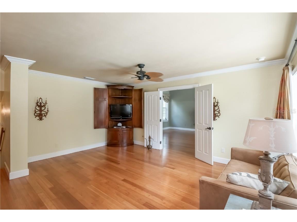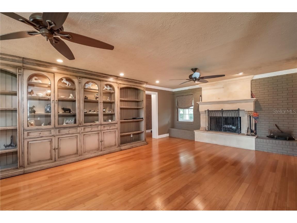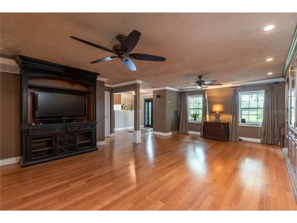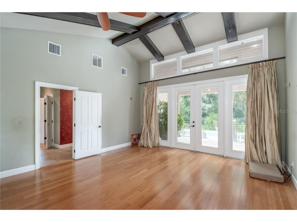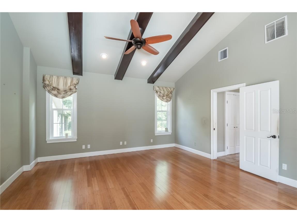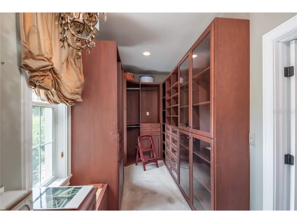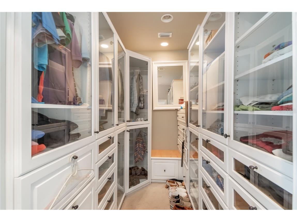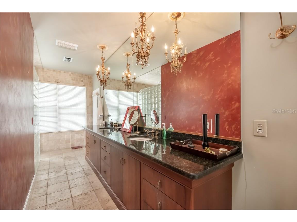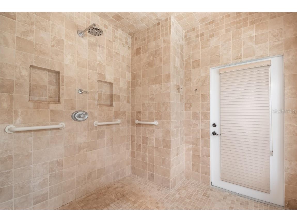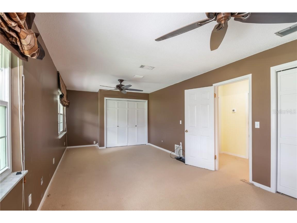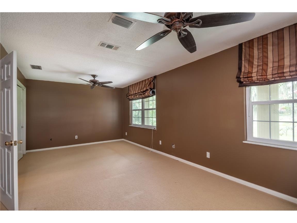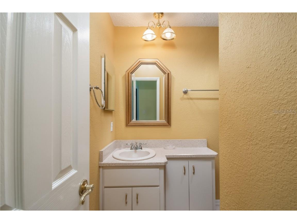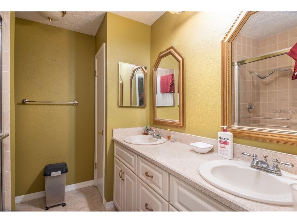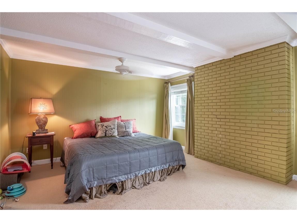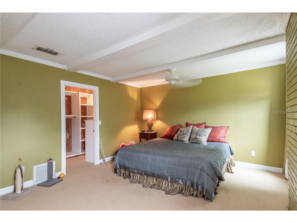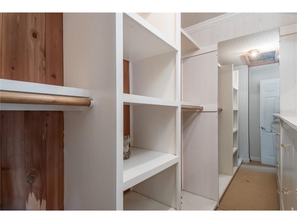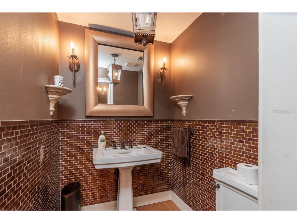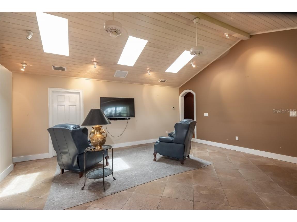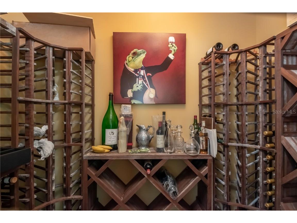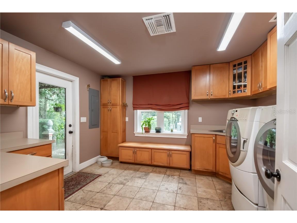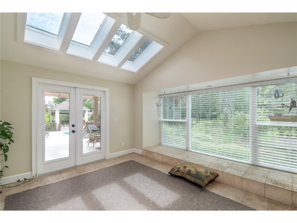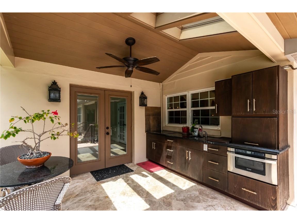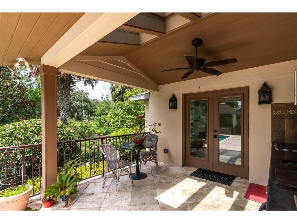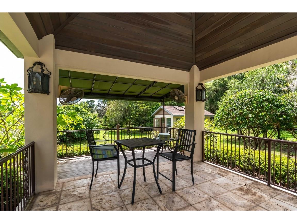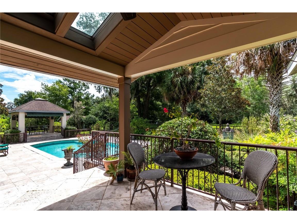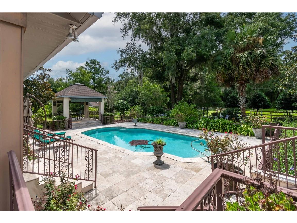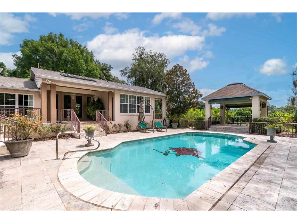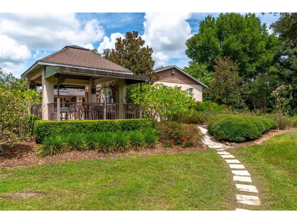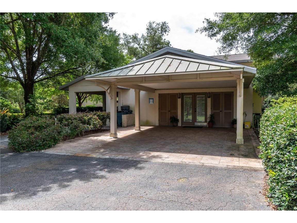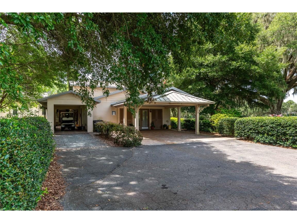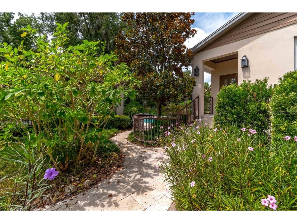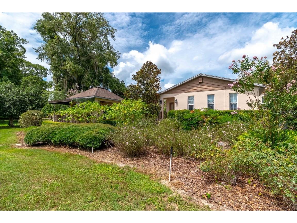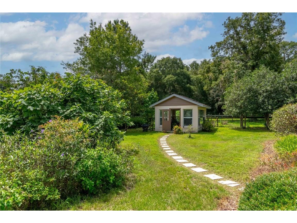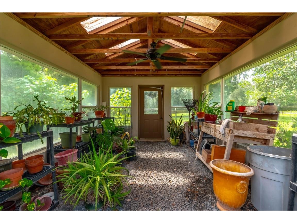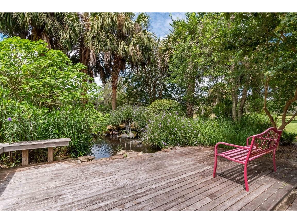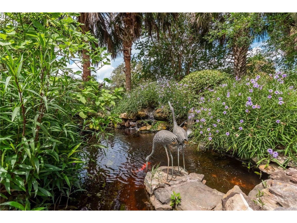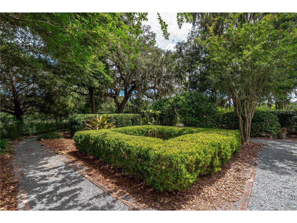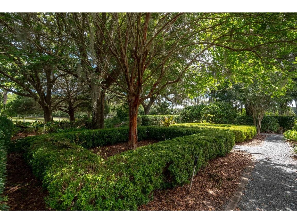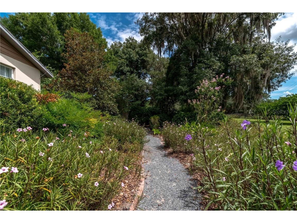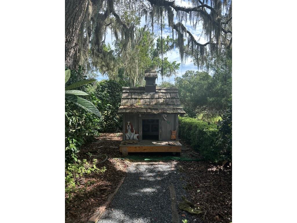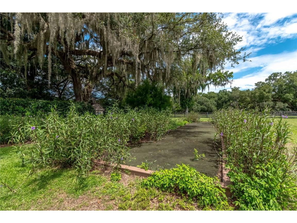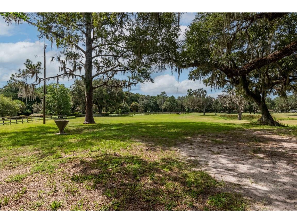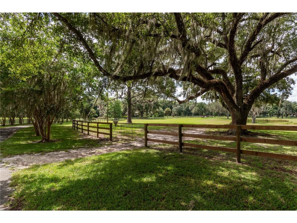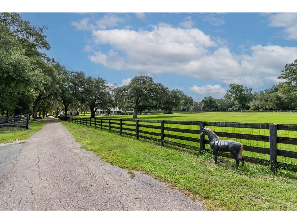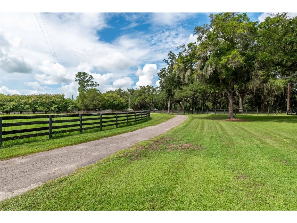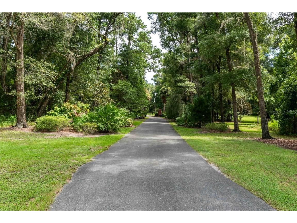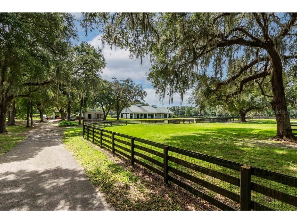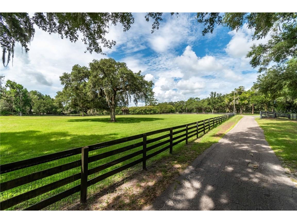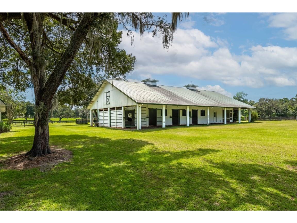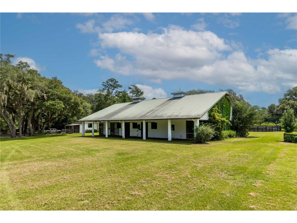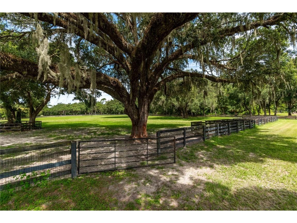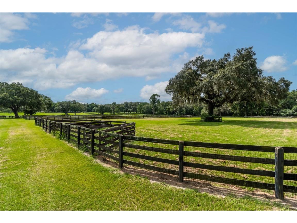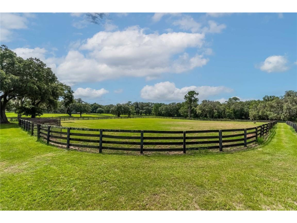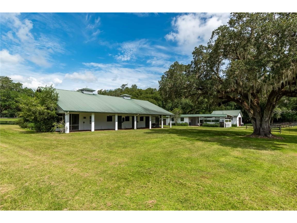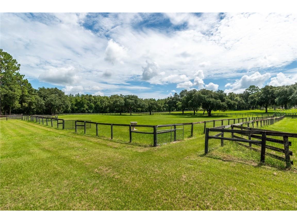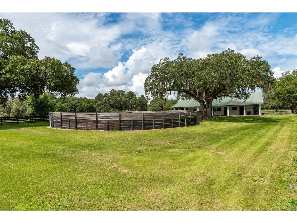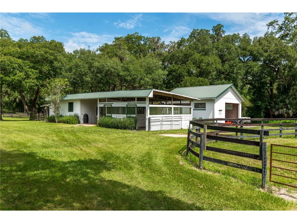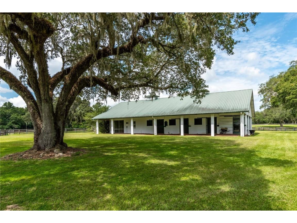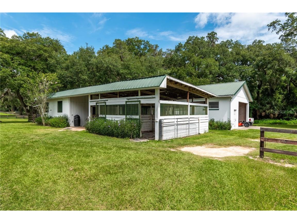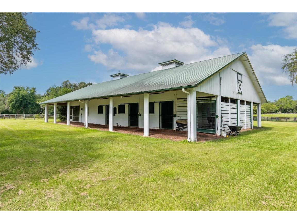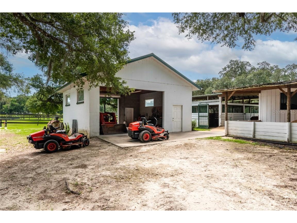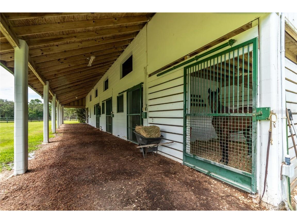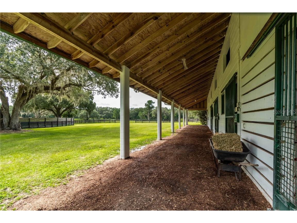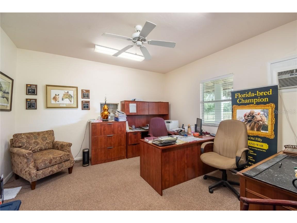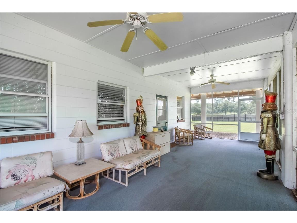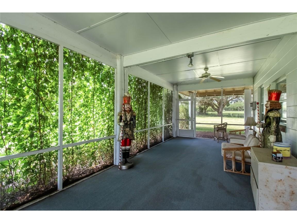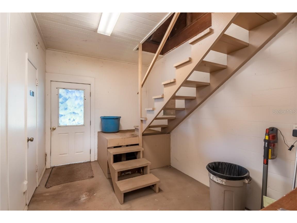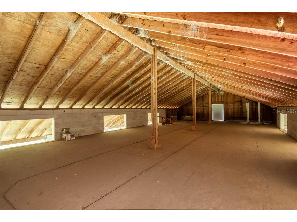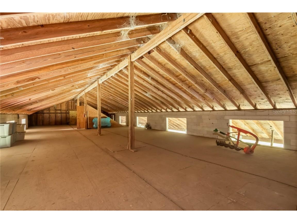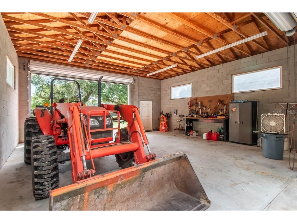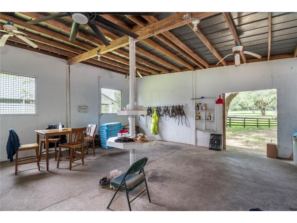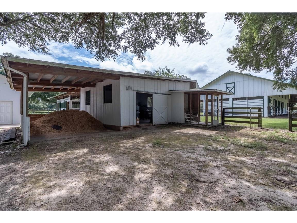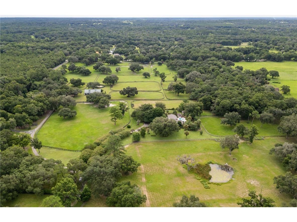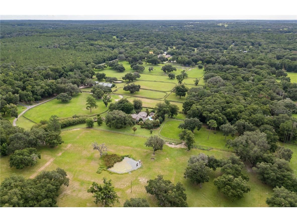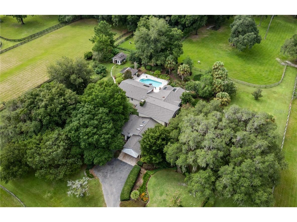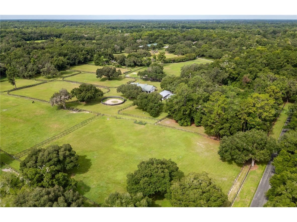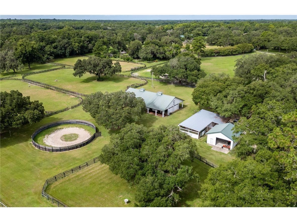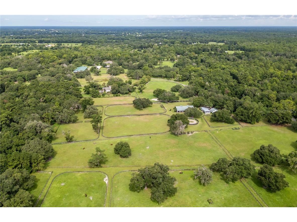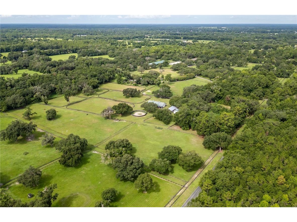12500 NW 100th Street Ocala, FL 34482
For Sale MLS# OM682132
3 beds 4 baths 4,400 sq ft Single Family
Details for 12500 NW 100th Street
MLS# OM682132
Description for 12500 NW 100th Street, Ocala, FL, 34482
Located on a quiet country road in NW Marion County, River Mist Farm offers 42 acres of spacious pastures, glorious live oaks, and spectacular gardens and privacy. As a private horse facility the farm has been the birthplace of multiple stakes winners and champions and offers stunning landscape for whatever equestrian discipline you pursue. A beautiful canopy of crepe myrtles shade the driveway as it leads towards the 3-bedroom, 3-.5 bath multi-story main home built in 2005 featuring a unique layout with bamboo wood flooring and lots of natural light. There is no shortage of remarkable spaces in the home– The kitchen is fully equipped with stainless appliances including a Thermidor gas range and Sub Zero fridge, a large center island with granite countertops, lots of storage space, and an additional pantry. Adjacent to the kitchen is a lovely built-in wet bar complete with beverage fridge and direct access to the back patio. The main living area is a huge space that provides extensive built-in shelving and a wood-burning fireplace with tasteful brick facade. All bedrooms are inviting, though the primary suite is an especially notable space that showcases cathedral wood-beamed ceilings, a large layout, private access to the pool area, two large walk-in closets with comprehensive glass-front shelving units, and a private en-suite with a huge walk-in shower and dual vanities. Interesting spaces continue throughout the home, including the spacious in-house mud/laundry room with plenty of cabinet storage, a family room, multiple flex spaces including an office/den area that is home to a wine cellar and safe room, and a light and bright multi-use area that currently serves as an aviary. To the back of the home is the stunning pool area that provides the perfect place for entertaining and unwinding. A sparkling in-ground pool is adorned with a decorative rose motif, surrounded by a huge pool deck and several covered areas including a gazebo, summer kitchen space, a koi pond, a bocce court, an original antique cracker dog house, and several quiet reflecting areas within the garden. The care and dedication to the property are evident from the extensive established gardens, which bloom with perennials, agapanthus, hydrangea trees, and even angel trumpets. This property is perfect for those with a green thumb and even includes a greenhouse/garden shed with lots of natural light and plenty of space for growing potted plants all year long. A large generator, high-impact windows throughout, and a tornado closet offer additional peace of mind. Brand new roof! For equestrians a lovely 8-stall block barn features oversized stalls, barn office, bathroom, and a large loft that could be finished into a barn apartment if desired. A secondary barn is also in place, offering an additional 4-stalls, 12 paddocks, feeder pens, and a large round-pen are also established, and the farm’s great land is scattered with gorgeous granddaddy oaks for gentle shade with lots of areas to ride and train. All of this and more are located less than 10 minutes from HITS and 15 minutes from the World Equestrian Center and OBS making this a standout property for anyone looking to "Live the Ocala Dream!"
Listing Information
Property Type: Residential, Farm
Status: Active
Bedrooms: 3
Bathrooms: 4
Lot Size: 42 Acres
Square Feet: 4,400 sq ft
Year Built: 2005
Construction: Other
Subdivision: Ag Nonsub
Foundation: Slab
County: Marion
Room Information
Main Floor
Primary Bedroom:
Kitchen:
Living Room:
Bathrooms
Full Baths: 3
1/2 Baths: 1
Additonal Room Information
Laundry: Inside, Laundry Room
Interior Features
Appliances: Bar Fridge, Dishwasher, Dryer, Microwave, Range, Refrigerator, Washer
Flooring: Bamboo,Carpet,Tile
Doors/Windows: Window Treatments, Skylight(s)
Fireplaces: Wood Burning, Living Room
Additional Interior Features: Window Treatments, Built-in Features, Cathedral Ceiling(s), Skylights, Wood Cabinets
Utilities
Water: Well
Sewer: Septic Tank
Other Utilities: Electricity Connected,High Speed Internet Available
Cooling: Central Air, Zoned
Heating: Heat Pump
Exterior / Lot Features
Roof: Shingle
Pool: In Ground
Lot View: Trees/Woods
Fencing: Cross Fenced, fenced, Wire, Wood
Additional Exterior/Lot Features: Rain Gutters, French Patio Doors, Sprinkler/Irrigation, Outdoor Kitchen, Lighting, Garden, Cleared, Farm, Pasture, Flood Zone, Outside City Limits
Out Buildings: Shed(s), Greenhouse, Workshop, Storage, Barn(s), Cabana
Driving Directions
From Hwy 326 head west on 326 from Gilberts Hardware . Go about 5 miles and turn right onto NW 115th Ave. , go 1 mile and turn left onto NW 100th Street. Property will be on the left in 1 mile.
Financial Considerations
Terms: Cash,Conventional,FHA,VA Loan
Tax/Property ID: 12310-001-00
Tax Amount: 5145
Tax Year: 2023
![]() A broker reciprocity listing courtesy: SHOWCASE PROPERTIES OF CENTRAL
A broker reciprocity listing courtesy: SHOWCASE PROPERTIES OF CENTRAL
Based on information provided by Stellar MLS as distributed by the MLS GRID. Information from the Internet Data Exchange is provided exclusively for consumers’ personal, non-commercial use, and such information may not be used for any purpose other than to identify prospective properties consumers may be interested in purchasing. This data is deemed reliable but is not guaranteed to be accurate by Edina Realty, Inc., or by the MLS. Edina Realty, Inc., is not a multiple listing service (MLS), nor does it offer MLS access.
Copyright 2025 Stellar MLS as distributed by the MLS GRID. All Rights Reserved.
Payment Calculator
Interest rate and annual percentage rate (APR) are based on current market conditions, are for informational purposes only, are subject to change without notice and may be subject to pricing add-ons related to property type, loan amount, loan-to-value, credit score and other variables. Estimated closing costs used in the APR calculation are assumed to be paid by the borrower at closing. If the closing costs are financed, the loan, APR and payment amounts will be higher. If the down payment is less than 20%, mortgage insurance may be required and could increase the monthly payment and APR. Contact us for details. Additional loan programs may be available. Accuracy is not guaranteed, and all products may not be available in all borrower's geographical areas and are based on their individual situation. This is not a credit decision or a commitment to lend.
Sales History & Tax Summary for 12500 NW 100th Street
Sales History
| Date | Price | Change |
|---|---|---|
| Currently not available. | ||
Tax Summary
| Tax Year | Estimated Market Value | Total Tax |
|---|---|---|
| Currently not available. | ||
Data powered by ATTOM Data Solutions. Copyright© 2025. Information deemed reliable but not guaranteed.
Schools
Schools nearby 12500 NW 100th Street
| Schools in attendance boundaries | Grades | Distance | Rating |
|---|---|---|---|
| Loading... | |||
| Schools nearby | Grades | Distance | Rating |
|---|---|---|---|
| Loading... | |||
Data powered by ATTOM Data Solutions. Copyright© 2025. Information deemed reliable but not guaranteed.
The schools shown represent both the assigned schools and schools by distance based on local school and district attendance boundaries. Attendance boundaries change based on various factors and proximity does not guarantee enrollment eligibility. Please consult your real estate agent and/or the school district to confirm the schools this property is zoned to attend. Information is deemed reliable but not guaranteed.
SchoolDigger ® Rating
The SchoolDigger rating system is a 1-5 scale with 5 as the highest rating. SchoolDigger ranks schools based on test scores supplied by each state's Department of Education. They calculate an average standard score by normalizing and averaging each school's test scores across all tests and grades.
Coming soon properties will soon be on the market, but are not yet available for showings.
