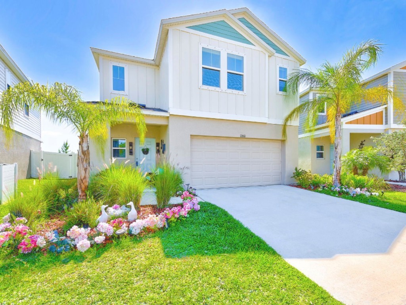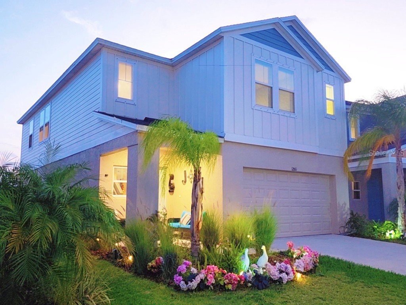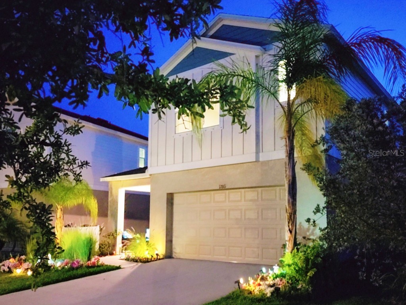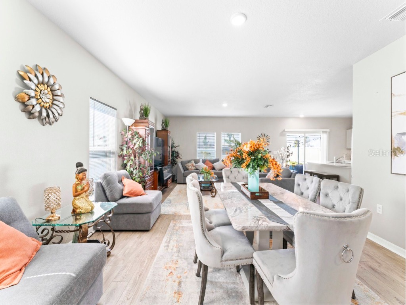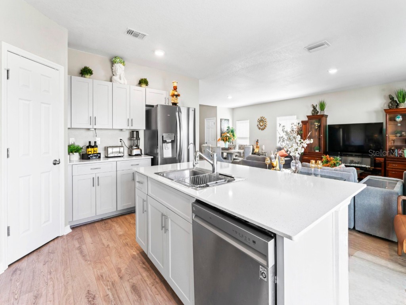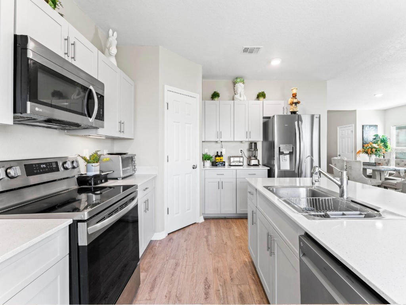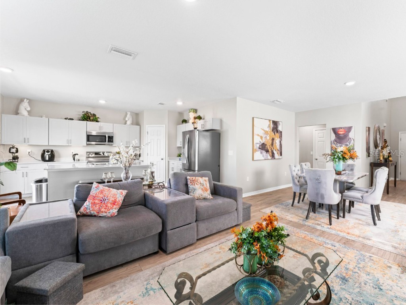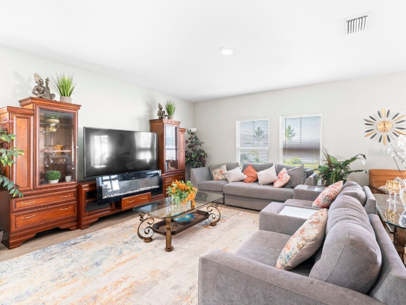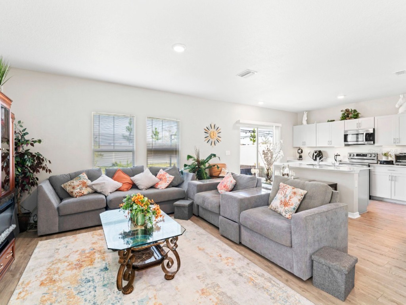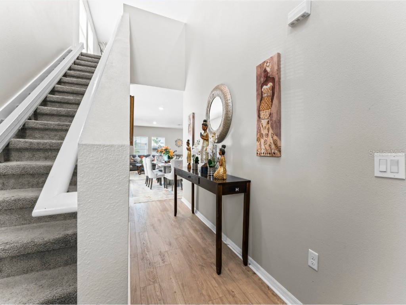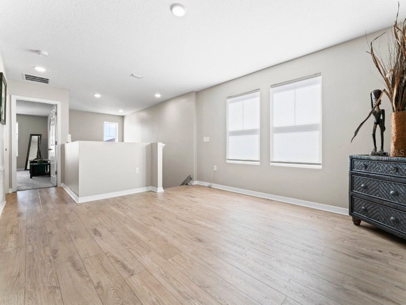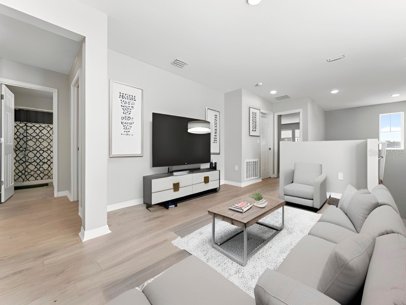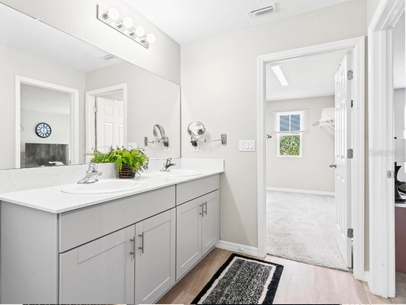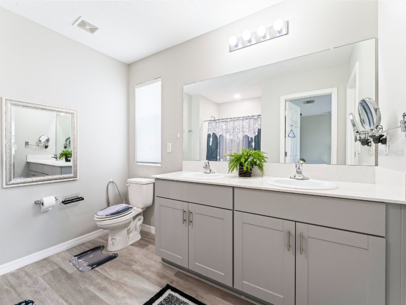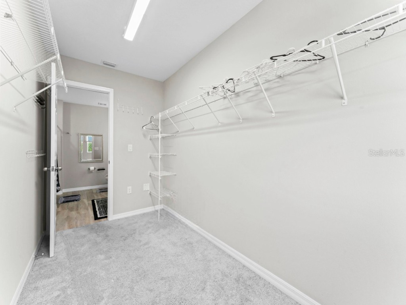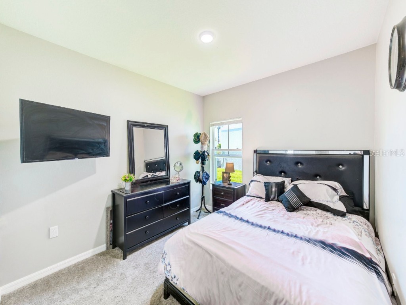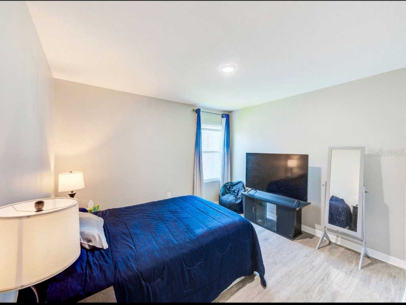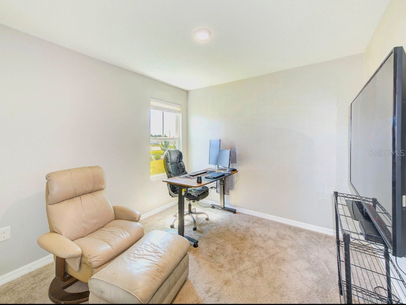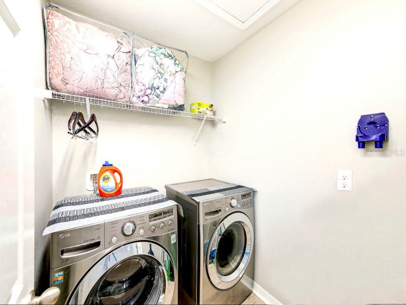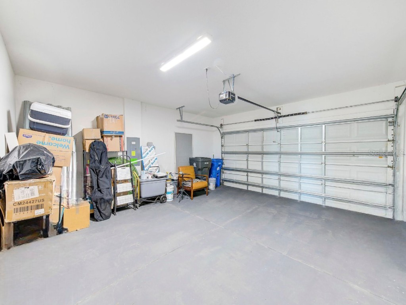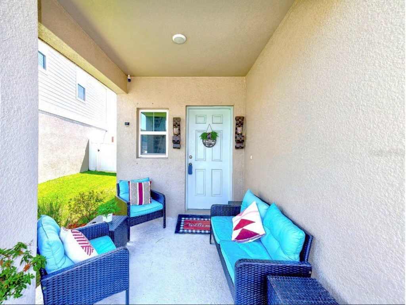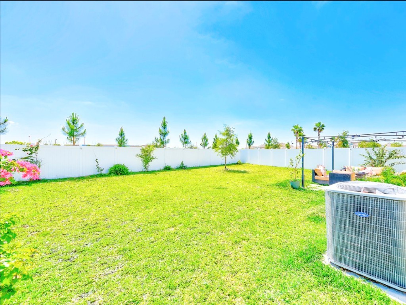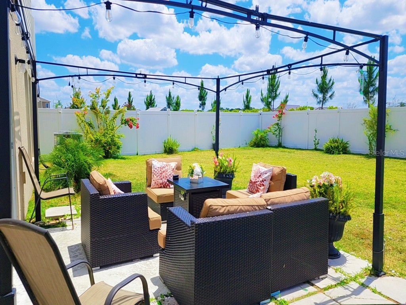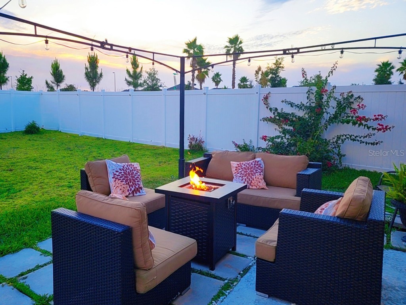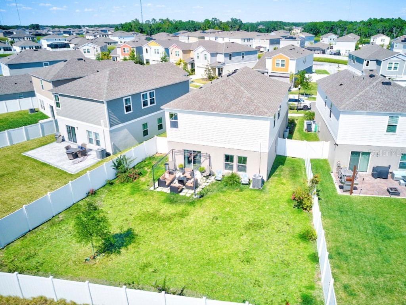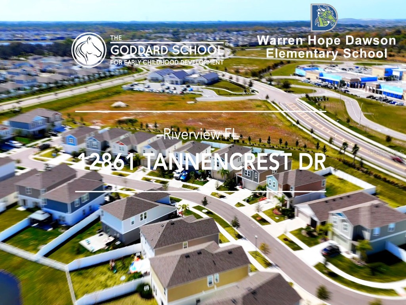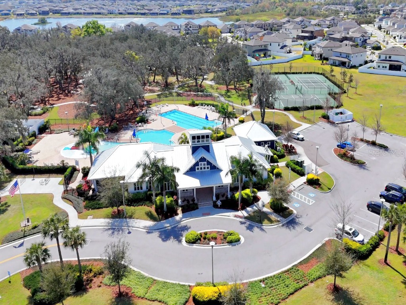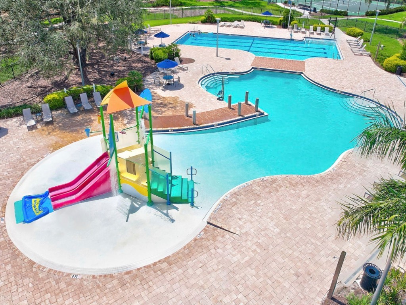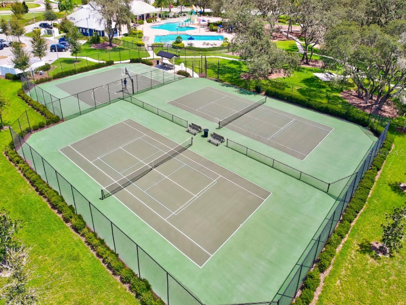$439,900
12861 Tannencrest Drive Riverview, FL 33579
For Sale MLS# S5103850
5 beds3 baths2,479 sq ftSingle Family
Details for 12861 Tannencrest Drive
MLS# S5103850
Description for 12861 Tannencrest Drive, Riverview, FL, 33579
One or more photo(s) has been virtually staged. Seller is offering up to 10K in credits towards Buyer’s Closing Costs or Buydowns for a lower mortgage rate! Known as The Indigo, this 5-bedroom, 3-bathroom masterpiece features a private downstairs guest suite, a vibrant open-concept living area, and an expansive upstairs recreation space for cherished family moments. The master suite is a retreat within a retreat, boasting a luxurious walk-in shower, an expansive walk-in closet, and elegant double vanities. Neutral gray luxury vinyl plank flooring is throughout the first-floor common areas for easy maintenance and a stair lift provides additional accessibility. The open-concept kitchen and dining room overlook your large family room. Your upgraded kitchen features light gray cabinets, quartz counters, a large single bowl sink, stainless appliances, recessed LED lighting, a spacious corner pantry, and a counter-height island with additional seating. Sliders off the kitchen lead you to a custom extended lanai with outdoor seating and cozy fire pit all within a large fully fenced backyard. Nestled in the heart of Triple Creek—a community that redefines the essence of home. Here, education and leisure walk hand-in-hand, with top-tier schools and daycare centers mere moments away. Amenities include multiple resort-style pools, a splash pad, a clubhouse, a fitness center, tennis and basketball courts, a dog park, walking trails, and numerous playgrounds. Dawson Elementary School is located within Triple Creek and easy walking distance from the home, also zoned for Barrington Middle School and brand-new Sumner High School. This Riverview community is just minutes from I-75 on the Balm Riverview corridor, 9 miles from Apollo Beach, extremely convenient shopping, restaurants, and many health care facilities. Step into a life filled with the beauty of Florida’s legendary beaches, the allure of Tampa-St. Pete’s urban charm, and the tranquility of a community that caters to your every need. Welcome home, to a place where dreams take root and flourish.
Listing Information
Property Type: Residential, Single Family Residence
Status: Active
Bedrooms: 5
Bathrooms: 3
Lot Size: 0.14 Acres
Square Feet: 2,479 sq ft
Year Built: 2022
Garage: Yes
Stories: 2 Story
Construction: Block,Stucco,Wood Frame
Subdivision: Triple Crk Village M-1
Foundation: Slab
County: Hillsborough
School Information
Elementary: Warren Hope Dawson Elementary
Middle: Barrington Middle
High: Sumner High School
Room Information
Main Floor
Bedroom 2: 10x13
Dining Room: 10x15
Kitchen: 13x16
Living Room: 15x16
Upper Floor
Loft: 14x22
Bedroom 5: 10x11
Bedroom 4: 11x12
Bedroom 3: 13x14
Primary Bedroom: 13x19
Bathrooms
Full Baths: 3
Additonal Room Information
Laundry: Washer Hookup, Electric Dryer Hookup, Laundry Room, Inside
Interior Features
Appliances: Exhaust Fan, Dishwasher, Disposal, Microwave, Range, Refrigerator
Flooring: Carpet,Luxury Vinyl
Doors/Windows: Blinds
Accessibility: Stair Lift
Additional Interior Features: Loft, Walk-In Closet(s), Living/Dining Room, Built-in Features, Solid Surface Counters, Open Floorplan, Wood Cabinets
Utilities
Water: Public
Sewer: Public Sewer
Other Utilities: Cable Available,Electricity Connected,High Speed Internet Available,Phone Available,Sewer Connected,Water Connected
Cooling: Central Air
Heating: Heat Pump, Electric
Exterior / Lot Features
Attached Garage: Attached Garage
Garage Spaces: 2
Parking Description: Garage, Garage Door Opener, driveway
Roof: Shingle
Pool: Association, Community
Fencing: Vinyl, fenced
Additional Exterior/Lot Features: Sprinkler/Irrigation, Patio, Front Porch, Landscaped, Rural Lot
Community Features
Community Features: Recreation Area, Fitness, Clubhouse, Dog Park, Pool, Sidewalks, Tennis Court(s), Playground
Security Features: Fire Alarm
Association Amenities: Clubhouse, Fitness Center, Basketball Court, Recreation Facilities, Playground, Pool
HOA Dues Include: Maintenance Grounds, Pool(s)
Homeowners Association: Yes
HOA Dues: $87 / Annually
Driving Directions
From I 75 take exit 250, turn West on Gibsonton Drive, turn South on Balm Riverview Road, turn East on Triple Creek Blvd., Turn North on Boggy Creek Drive, turn Right on Tannencrest Drive, 12861 Tannencrest Drive is on the Right
Financial Considerations
Terms: Cash,Conventional,FHA
Tax/Property ID: U-12-31-20-C2Z-000000-00185.0
Tax Amount: 8608.98
Tax Year: 2023
Price Changes
| Date | Price | Change |
|---|---|---|
| 04/26/2024 12.43 PM | $439,900 |
![]() A broker reciprocity listing courtesy: AMERIVEST REALTY
A broker reciprocity listing courtesy: AMERIVEST REALTY
Based on information provided by Stellar MLS as distributed by the MLS GRID. Information from the Internet Data Exchange is provided exclusively for consumers’ personal, non-commercial use, and such information may not be used for any purpose other than to identify prospective properties consumers may be interested in purchasing. This data is deemed reliable but is not guaranteed to be accurate by Edina Realty, Inc., or by the MLS. Edina Realty, Inc., is not a multiple listing service (MLS), nor does it offer MLS access.
Copyright 2024 Stellar MLS as distributed by the MLS GRID. All Rights Reserved.
Payment Calculator
The loan's interest rate will depend upon the specific characteristics of the loan transaction and credit profile up to the time of closing.
Sales History & Tax Summary for 12861 Tannencrest Drive
Sales History
| Date | Price | Change |
|---|---|---|
| Currently not available. | ||
Tax Summary
| Tax Year | Estimated Market Value | Total Tax |
|---|---|---|
| Currently not available. | ||
Data powered by ATTOM Data Solutions. Copyright© 2024. Information deemed reliable but not guaranteed.
Schools
Schools nearby 12861 Tannencrest Drive
| Schools in attendance boundaries | Grades | Distance | SchoolDigger® Rating i |
|---|---|---|---|
| Loading... | |||
| Schools nearby | Grades | Distance | SchoolDigger® Rating i |
|---|---|---|---|
| Loading... | |||
Data powered by ATTOM Data Solutions. Copyright© 2024. Information deemed reliable but not guaranteed.
The schools shown represent both the assigned schools and schools by distance based on local school and district attendance boundaries. Attendance boundaries change based on various factors and proximity does not guarantee enrollment eligibility. Please consult your real estate agent and/or the school district to confirm the schools this property is zoned to attend. Information is deemed reliable but not guaranteed.
SchoolDigger® Rating
The SchoolDigger rating system is a 1-5 scale with 5 as the highest rating. SchoolDigger ranks schools based on test scores supplied by each state's Department of Education. They calculate an average standard score by normalizing and averaging each school's test scores across all tests and grades.
Coming soon properties will soon be on the market, but are not yet available for showings.
