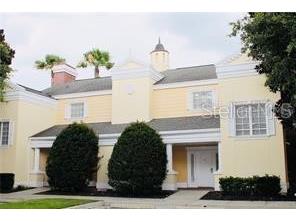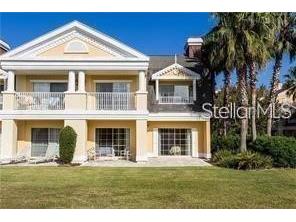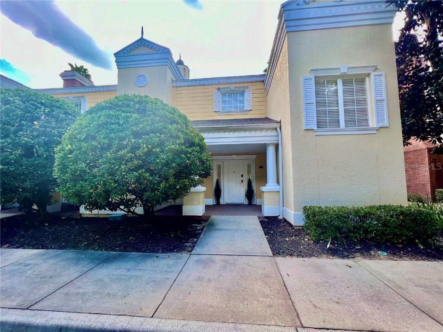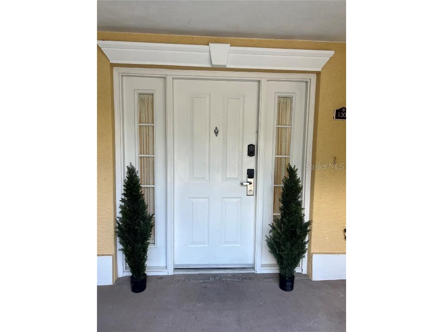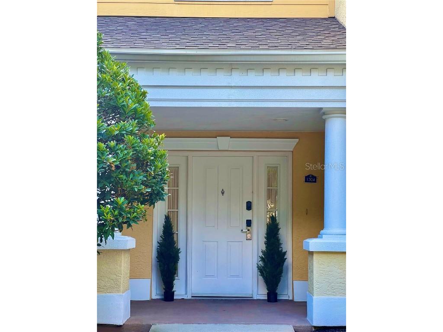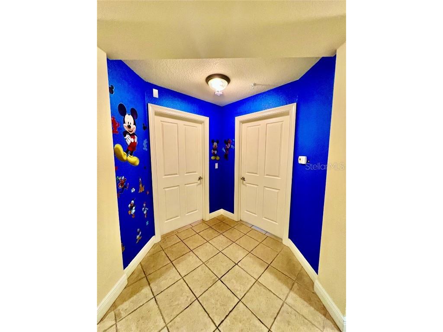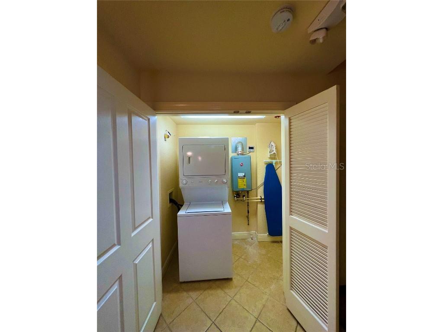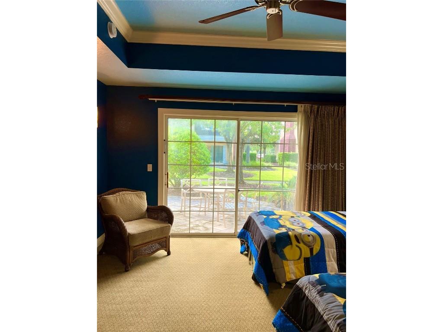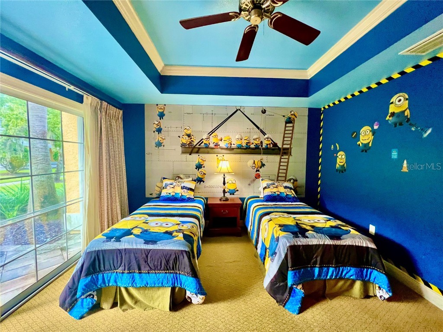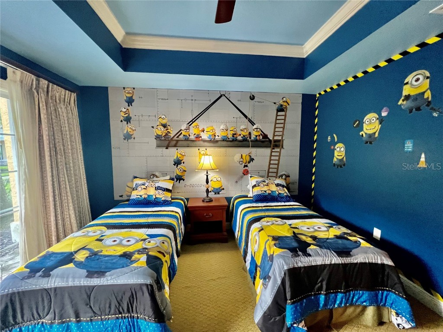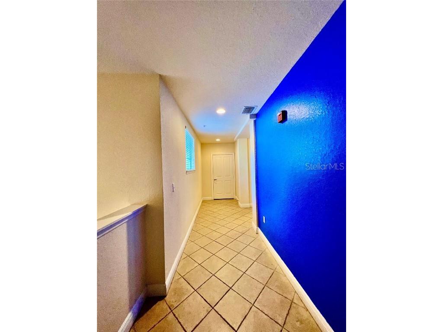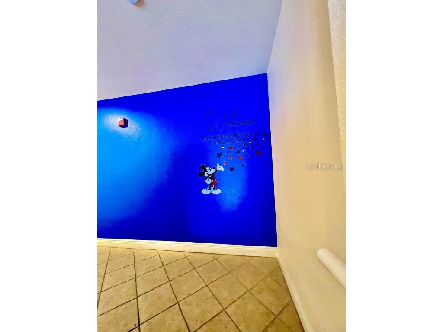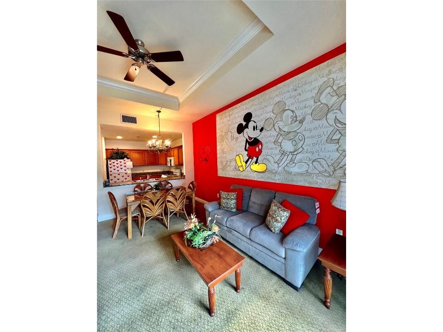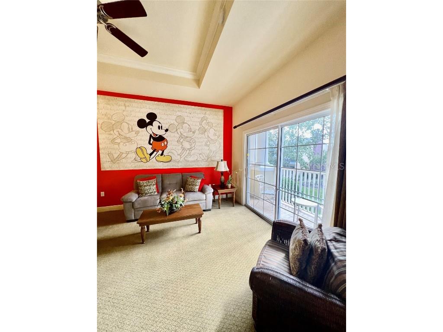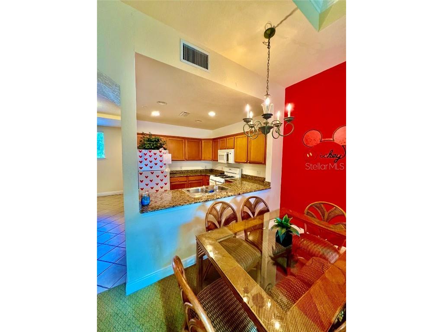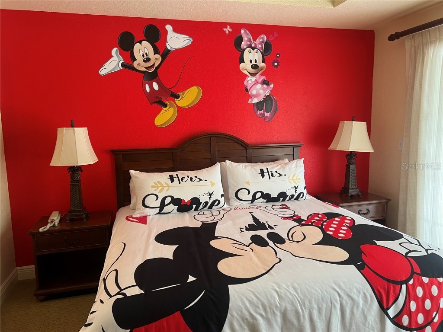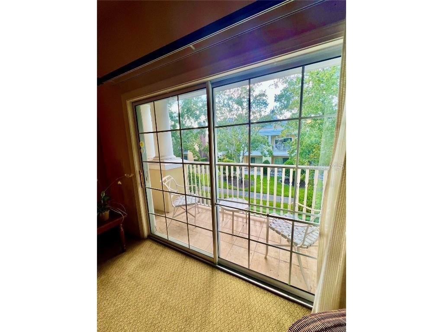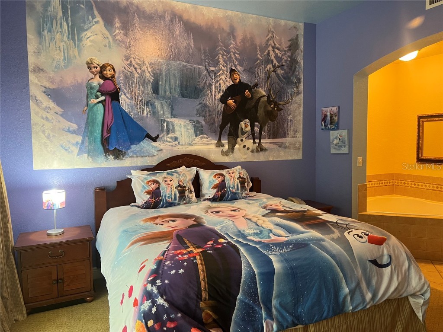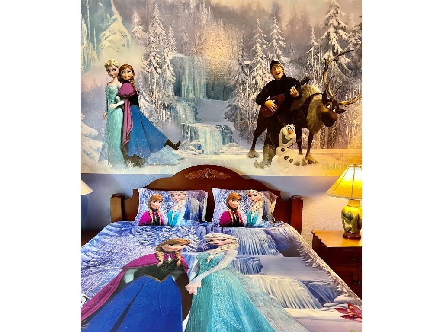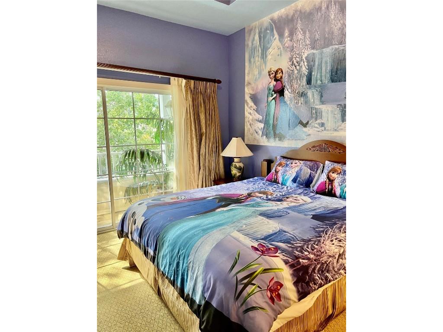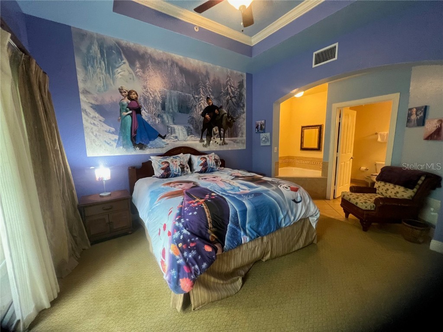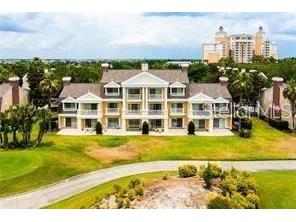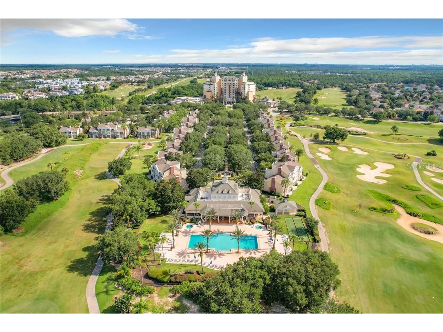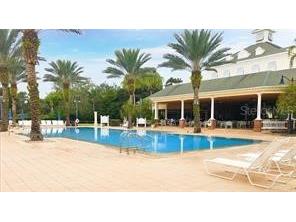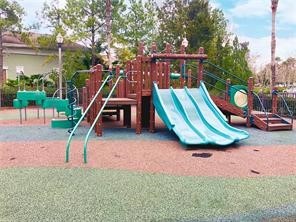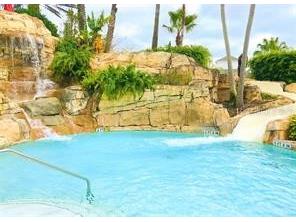$298,000
1304 Seven Eagles Court #1304 Reunion, FL 34747
For Sale MLS# O6354944
3 beds 3 baths 2,124 sq ft Condo
Details for 1304 Seven Eagles Court #1304
MLS# O6354944
Description for 1304 Seven Eagles Court #1304, Reunion, FL, 34747
Location! Location! and Location! Don’t miss this unique unit that has one of the BEST LOCATIONS IN ONE OF BEST RESORTS OF ORLANDO/KISSIMMEE AREA!! **REUNION** This upscale Townhome style condo comes Furnished and Professionally decorated with Disney themes, Offering 2 master bedrooms on each floor. You can utilize this townhome as a full-time resident, second home, or place in the short term rental program. Once you open up the door you will be able to feel the premier place. Great proximity to all the major theme parks especially WALT DISNEY WORLD being just 2 exits away, makes this vacation community a top choice for visitors of all ages. If you are looking to take a few golf swings while on your vacation you can take the challenge on any of the 3 World Class Championship GOLF COURSES designed by Arnold Palmer, Tom Watson and Jack Nicklaus that are located on-site. Reunion offers many onsite restaurants from hamburgers at The Cove to fine dining at Forte and everything in between. There are 14 pools in the community including MULTIMILLION DOLLAR WATER PARK with lazy river & water slide. 2,000 acres of luxury! This unit is really Beautiful... next to the Nicklaus Signature Golf Course. This pristine unit has all the space you need, 3 Bedrooms and 3 full bathrooms, and is within steps of the Reunion Grande Building. Reunion Resort features World-class amenities include the Annika Sorenstam Golf Academy, and a full service spa all these on site. Reunion is the Jewel of the Central Florida lifestyle destination for upscale Families and Golfers. Inside the townhome you will find plenty of space for entertaining or simply taking Florida sun after a round of spectacular golf. The Two master suites has a Roman tub. Both suits have patio and/or balcony for relaxation. This property is even one that has been furnished with the required furniture package. Offering Resort Club House, Gym/Exercise room, Pool, Spa, Business center, restaurants/bars, and more... the premier location within Reunion with access to EVERYTHING. 6 Miles from Disney, Short drive from airport. This one won't last, This is your opportunity to own a remarkable and excuisite lifestyle destination resort poised for future gains when the affluent "Boomers" hit retirement soon. Call today...The HOA offers hassle-free short-term rental management, making this the perfect turnkey opportunity for investors ot those seeking a vacation getaway that pays for itself. Short and Long Term Rentals Allowed. You can live all year round.This property is perfect for full-time living, a vacation retreat, or as a lucrative rental investment for both short-term and long-term rentals.
Listing Information
Property Type: Residential, Condominium
Status: Active
Bedrooms: 3
Bathrooms: 3
Lot Size: 0.05 Acres
Square Feet: 2,124 sq ft
Year Built: 2003
Stories: 2 Story
Construction: Block,Stucco
Subdivision: Seven Eagles Condo
Foundation: Slab
County: Osceola
School Information
Elementary: Reedy Creek Elem (K 5)
Middle: Horizon Middle
High: Osceola High School
Room Information
Main Floor
Bedroom 3: 12x15
Bedroom 2: 13x17
Upper Floor
Primary Bedroom: 13x17
Living Room: 13x16
Kitchen: 10x8
Bathrooms
Full Baths: 3
Additonal Room Information
Laundry: Inside
Interior Features
Appliances: Washer, Dishwasher, Disposal, Dryer, Microwave, Range, Refrigerator
Flooring: Carpet,Ceramic Tile
Doors/Windows: Window Treatments, Blinds
Additional Interior Features: Vaulted Ceiling(s), Ceiling Fan(s), High Ceilings, Split Bedrooms, Walk-In Closet(s), Window Treatments, Tray Ceiling(s), Built-in Features, Cathedral Ceiling(s), Solid Surface Counters, Wood Cabinets
Utilities
Water: Public
Sewer: Public Sewer
Other Utilities: Cable Available,Cable Connected,Electricity Available,High Speed Internet Available,Municipal Utilities
Cooling: Ceiling Fan(s), Central Air
Heating: Central
Exterior / Lot Features
Roof: Shingle
Pool: Community, Association
Lot Dimensions: x
Additional Exterior/Lot Features: Balcony, Balcony, Covered, Deck, Patio, Porch, Landscaped
Community Features
Community Features: Pool, Sidewalks, Tennis Court(s), Playground, Clubhouse, Street Lights, Stable(s), Gated, Park, Fitness
Security Features: Gated Community
Association Amenities: Security, Fitness Center, Clubhouse, Playground, Tennis Court(s), Recreation Facilities, Pool, Cable TV, Gated, Maintenance Grounds, Park
HOA Dues Include: Maintenance Structure, Pool(s), Internet, Cable TV, Security
Homeowners Association: Yes
HOA Dues: $1,203 / Monthly
Driving Directions
from I4 , take exit 58, turn onto CR-532. Turn left into Reunion at guardhouse and follow main road to Seven Eagles Court on your right. This townhome is the second building on your right, 1304.
Financial Considerations
Terms: Cash,Conventional
Tax/Property ID: 35-25-27-4959-0001-M6100
Tax Amount: 5670
Tax Year: 2023
![]() A broker reciprocity listing courtesy: OLYMPUS EXECUTIVE REALTY INC
A broker reciprocity listing courtesy: OLYMPUS EXECUTIVE REALTY INC
Based on information provided by Stellar MLS as distributed by the MLS GRID. Information from the Internet Data Exchange is provided exclusively for consumers’ personal, non-commercial use, and such information may not be used for any purpose other than to identify prospective properties consumers may be interested in purchasing. This data is deemed reliable but is not guaranteed to be accurate by Edina Realty, Inc., or by the MLS. Edina Realty, Inc., is not a multiple listing service (MLS), nor does it offer MLS access.
Copyright 2025 Stellar MLS as distributed by the MLS GRID. All Rights Reserved.
Payment Calculator
Interest rate and annual percentage rate (APR) are based on current market conditions, are for informational purposes only, are subject to change without notice and may be subject to pricing add-ons related to property type, loan amount, loan-to-value, credit score and other variables. Estimated closing costs used in the APR calculation are assumed to be paid by the borrower at closing. If the closing costs are financed, the loan, APR and payment amounts will be higher. If the down payment is less than 20%, mortgage insurance may be required and could increase the monthly payment and APR. Contact us for details. Additional loan programs may be available. Accuracy is not guaranteed, and all products may not be available in all borrower's geographical areas and are based on their individual situation. This is not a credit decision or a commitment to lend.
Sales History & Tax Summary for 1304 Seven Eagles Court #1304
Sales History
| Date | Price | Change |
|---|---|---|
| Currently not available. | ||
Tax Summary
| Tax Year | Estimated Market Value | Total Tax |
|---|---|---|
| Currently not available. | ||
Data powered by ATTOM Data Solutions. Copyright© 2025. Information deemed reliable but not guaranteed.
Schools
Schools nearby 1304 Seven Eagles Court #1304
| Schools in attendance boundaries | Grades | Distance | Rating |
|---|---|---|---|
| Loading... | |||
| Schools nearby | Grades | Distance | Rating |
|---|---|---|---|
| Loading... | |||
Data powered by ATTOM Data Solutions. Copyright© 2025. Information deemed reliable but not guaranteed.
The schools shown represent both the assigned schools and schools by distance based on local school and district attendance boundaries. Attendance boundaries change based on various factors and proximity does not guarantee enrollment eligibility. Please consult your real estate agent and/or the school district to confirm the schools this property is zoned to attend. Information is deemed reliable but not guaranteed.
SchoolDigger ® Rating
The SchoolDigger rating system is a 1-5 scale with 5 as the highest rating. SchoolDigger ranks schools based on test scores supplied by each state's Department of Education. They calculate an average standard score by normalizing and averaging each school's test scores across all tests and grades.
Coming soon properties will soon be on the market, but are not yet available for showings.
