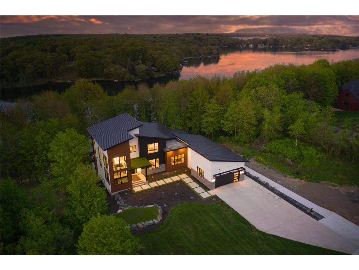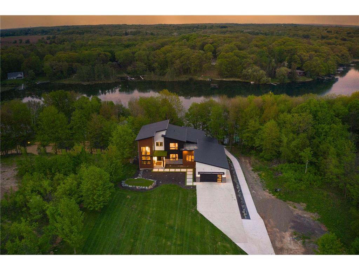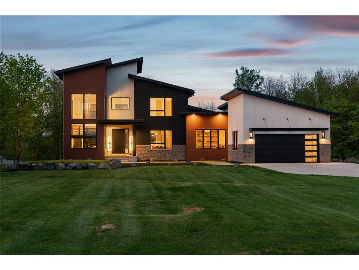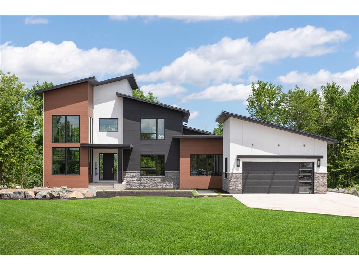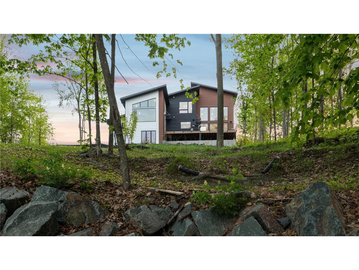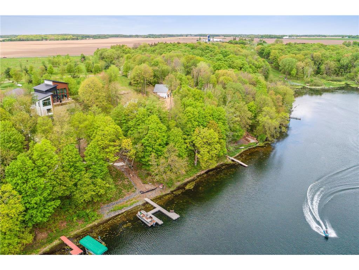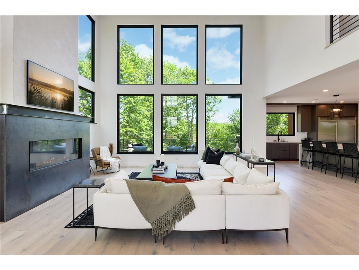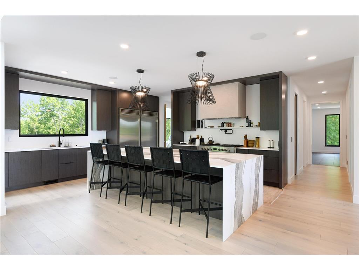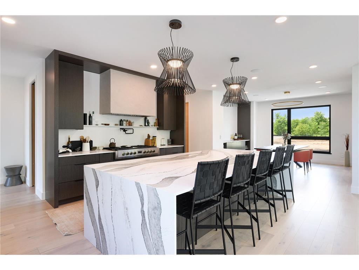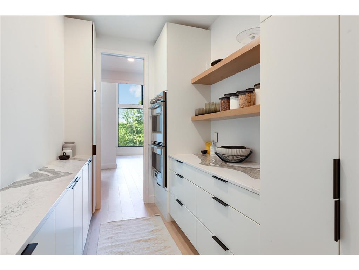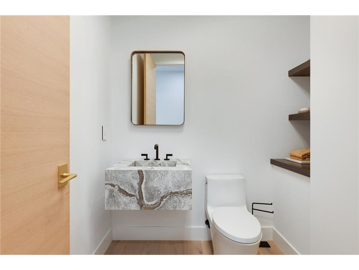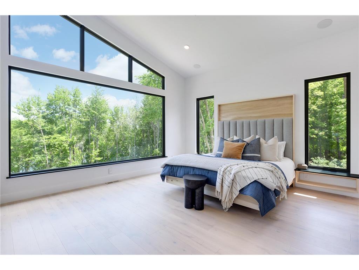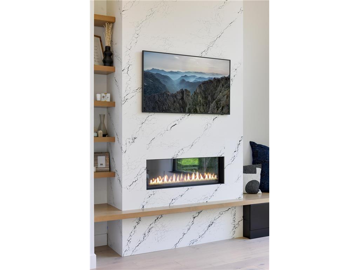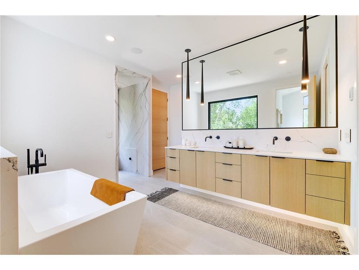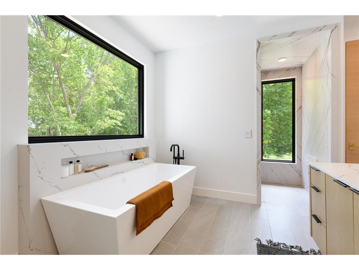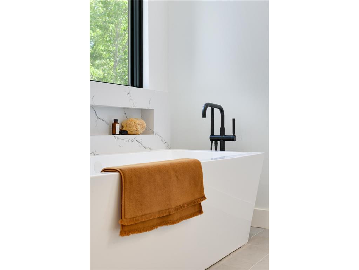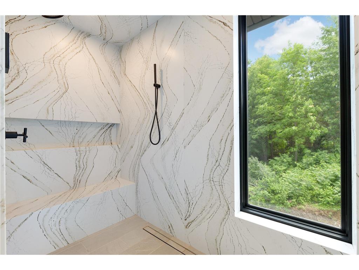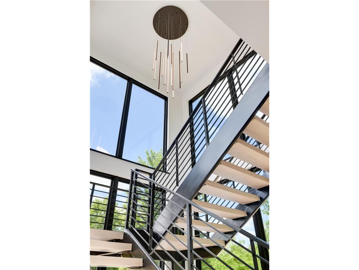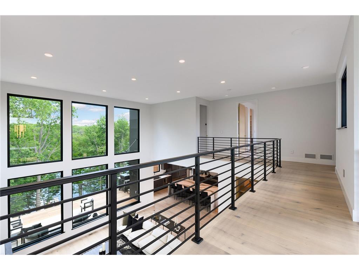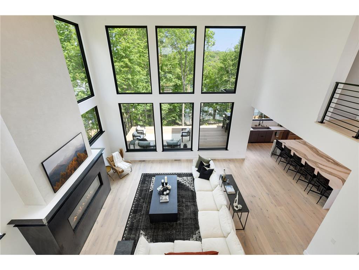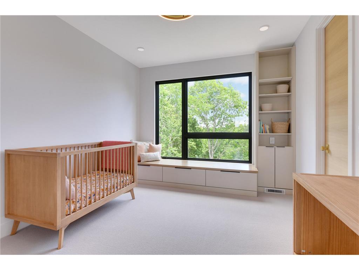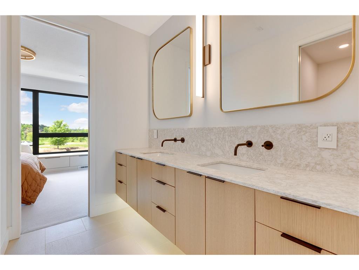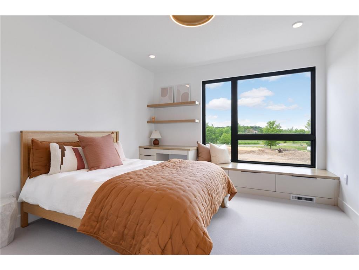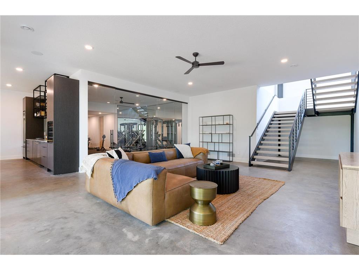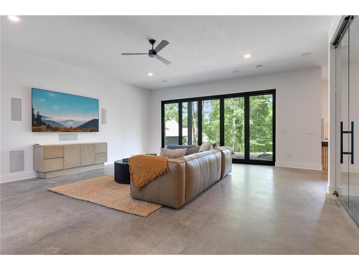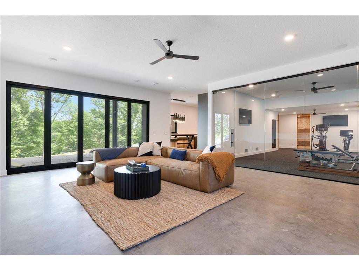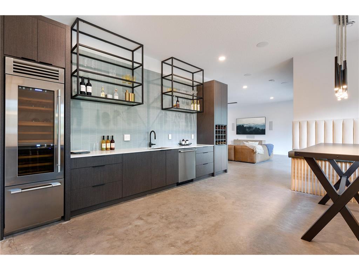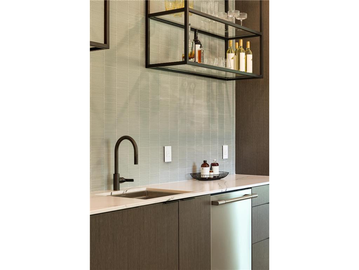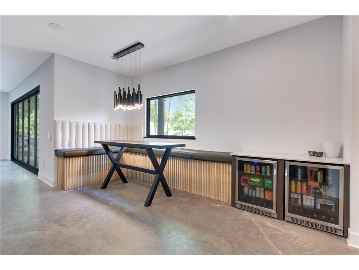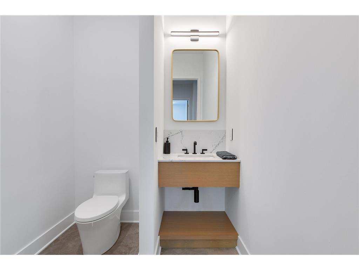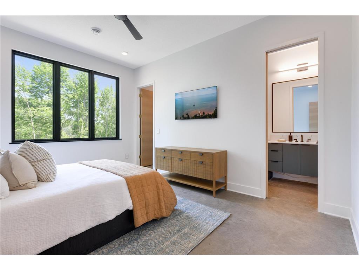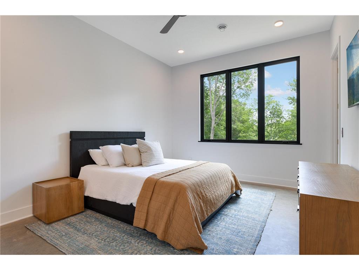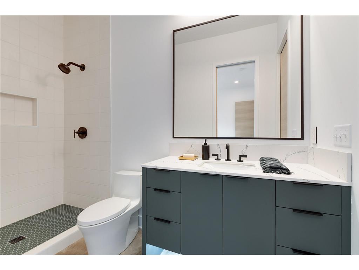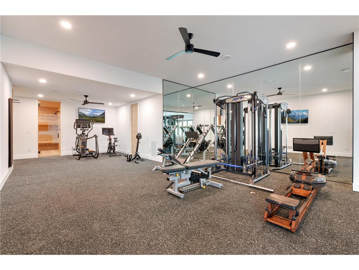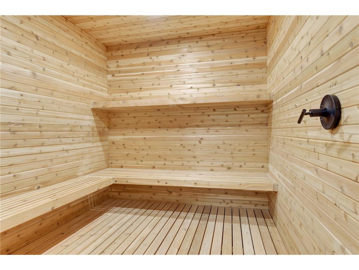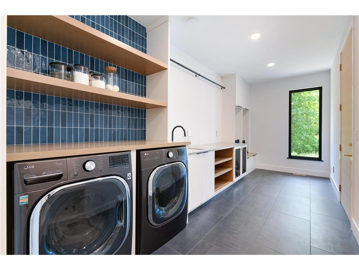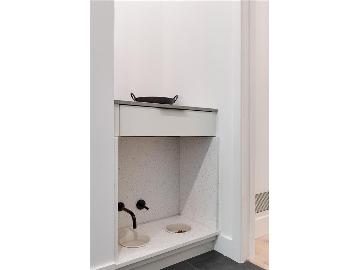$1,950,000
1364 190th Street Saint Croix Falls Twp, WI 54024 - Deer Lake
For Sale MLS# 6492892
5 beds5 baths5,669 sq ftSingle Family
Details for 1364 190th Street
MLS# 6492892
Description for 1364 190th Street, Saint Croix Falls Twp, WI, 54024 - Deer Lake
Escape to your own private oasis with this breathtaking modern lake home nestled on the pristine shores of Deer Lake! Indulge in luxury living with exceptional features and stunning finishes that will take your breath away. From the exquisite Cambria countertops and to the top-of-the-line Fulgor Milano appliances, this kitchen is a chef's dream come true. Unwind in the Owner's steam shower with dual shower heads, or soak in the luxurious tub with heated floors and convenient w/d hook up in the Owner's closet. With 22' ceilings, Lincoln windows, and engineered hardwood flooring throughout the main and upper levels, you'll experience unparalleled elegance and comfort. The in-home gym boasts a glass privacy wall, sauna, and a Sonos surround system that plays indoors and out, making it the perfect place to stay fit and relaxed. Enjoy custom landscaping that is kept fresh with the irrigation system, and follow the pathway that leads to the stunning lake views!
Listing Information
Property Type: Residential, Single Family, 2 Story
Status: Active
Bedrooms: 5
Bathrooms: 5
Lot Size: 1.02 Acres
Square Feet: 5,669 sq ft
Year Built: 2022
Foundation: 2,634 sq ft
Garage: Yes
Stories: 2 Stories
Subdivision: Maple Cove - A Div Of Lt
County: Polk
Days On Market: 58
Construction Status: Previously Owned
School Information
District: 5019 - Saint Croix Falls
Room Information
Main Floor
Bedroom 1: 16x19
Deck: 14x22
Dining Room: 12x12
Great Room: 22x22
Kitchen: 17x22
Mud Room: 8x13
Primary Bath: 14x18
Upper Floor
Bedroom 2: 12x14
Bedroom 3: 13x14
Lower Floor
Bar/Wet Bar Room: 16x17
Bedroom 4: 16x19
Bedroom 5: 13x19
Exercise Room: 20x33
Recreation Room: 22x27
Spa or Sauna Room: 8x9
Bathrooms
Full Baths: 3
1/2 Baths: 2
Additonal Room Information
Dining: Separate/Formal Dining Room
Bath Description:: 1/2 Basement,Full Basement,Full Jack & Jill,Main Floor 1/2 Bath,Main Floor Full Bath,Private Primary,Separate Tub & Shower,Walk-In Shower Stall
Interior Features
Square Footage above: 3,372 sq ft
Square Footage below: 2,297 sq ft
Appliances: Stainless Steel Appliances, Double Oven, Wine Cooler, Exhaust Fan/Hood, Refrigerator, Dryer, Dishwasher, Microwave, Wall Oven, Range, Disposal, Air-To-Air Exchanger
Basement: Walkout, Poured Concrete, Finished (Livable), Daylight/Lookout Windows
Fireplaces: 2, Living Room, Electric, Gas Burning, Primary Bedroom
Additional Interior Features: Exercise Room, Walk-In Closet, Washer/Dryer Hookup, Ceiling Fan(s), Security System, Sauna, Kitchen Window, Kitchen Center Island, Cable, Ethernet Wired, Wet Bar, Tile Floors, Main Floor Laundry, All Living Facilities on One Level, Main Floor Bedroom
Utilities
Water: Private, Well
Sewer: Private, Septic System Compliant - Yes
Cooling: Central
Heating: Fireplace, Forced Air, Propane
Exterior / Lot Features
Attached Garage: Attached Garage
Garage Spaces: 5
Parking Description: Heated Garage, Driveway - Concrete, Insulated Garage, Attached Garage, Garage Door Opener, Floor Drain, Garage Door Height - 9, Garage Door Width - 16, Garage Sq Ft - 764.0
Exterior: Stucco, Other
Roof: Age 8 Years or Less
Lot View: Lake
Lot Dimensions: 101x424
Zoning: Residential-Single Family
Additional Exterior/Lot Features: Panoramic View, Deck, Porch, Dock, Patio, In-Ground Sprinkler, Accessible Shoreline
Waterfront Details
Boat Facilities: Boat Facilities
Standard Water Body: Deer Lake
DNR Lake ID: 600083825
Water Front Features: Lake Front
Lake Acres: 786
Lake Depth: 46 Ft.
Driving Directions
State Rd. 35 (WI-35), Turn right onto Peer Ave, Turn left onto 190th St, Home is on the Right Side.
Financial Considerations
Tax/Property ID: 044011577900
Tax Amount: 8019
Tax Year: 2022
HomeStead Description: Homesteaded
Price Changes
| Date | Price | Change |
|---|---|---|
| 02/29/2024 12.37 PM | $1,950,000 |
![]() A broker reciprocity listing courtesy: RE/MAX Results
A broker reciprocity listing courtesy: RE/MAX Results
The data relating to real estate for sale on this web site comes in part from the Broker Reciprocity℠ Program of the Regional Multiple Listing Service of Minnesota, Inc. Real estate listings held by brokerage firms other than Edina Realty, Inc. are marked with the Broker Reciprocity℠ logo or the Broker Reciprocity℠ thumbnail and detailed information about them includes the name of the listing brokers. Edina Realty, Inc. is not a Multiple Listing Service (MLS), nor does it offer MLS access. This website is a service of Edina Realty, Inc., a broker Participant of the Regional Multiple Listing Service of Minnesota, Inc. IDX information is provided exclusively for consumers personal, non-commercial use and may not be used for any purpose other than to identify prospective properties consumers may be interested in purchasing. Open House information is subject to change without notice. Information deemed reliable but not guaranteed.
Copyright 2024 Regional Multiple Listing Service of Minnesota, Inc. All Rights Reserved.
Payment Calculator
The loan's interest rate will depend upon the specific characteristics of the loan transaction and credit profile up to the time of closing.
Sales History & Tax Summary for 1364 190th Street
Sales History
| Date | Price | Change |
|---|---|---|
| Currently not available. | ||
Tax Summary
| Tax Year | Estimated Market Value | Total Tax |
|---|---|---|
| Currently not available. | ||
Data powered by ATTOM Data Solutions. Copyright© 2024. Information deemed reliable but not guaranteed.
Schools
Schools nearby 1364 190th Street
| Schools in attendance boundaries | Grades | Distance | SchoolDigger® Rating i |
|---|---|---|---|
| Loading... | |||
| Schools nearby | Grades | Distance | SchoolDigger® Rating i |
|---|---|---|---|
| Loading... | |||
Data powered by ATTOM Data Solutions. Copyright© 2024. Information deemed reliable but not guaranteed.
The schools shown represent both the assigned schools and schools by distance based on local school and district attendance boundaries. Attendance boundaries change based on various factors and proximity does not guarantee enrollment eligibility. Please consult your real estate agent and/or the school district to confirm the schools this property is zoned to attend. Information is deemed reliable but not guaranteed.
SchoolDigger® Rating
The SchoolDigger rating system is a 1-5 scale with 5 as the highest rating. SchoolDigger ranks schools based on test scores supplied by each state's Department of Education. They calculate an average standard score by normalizing and averaging each school's test scores across all tests and grades.
Coming soon properties will soon be on the market, but are not yet available for showings.
