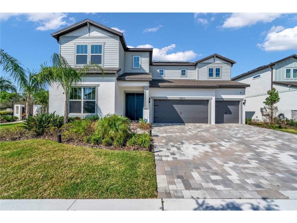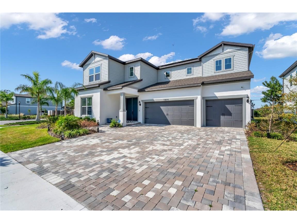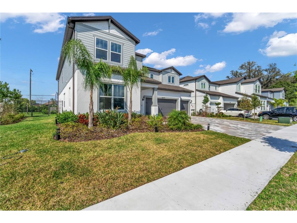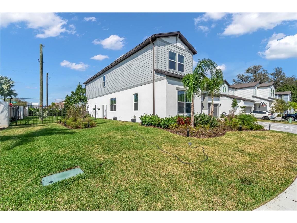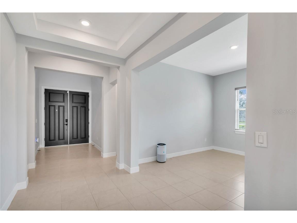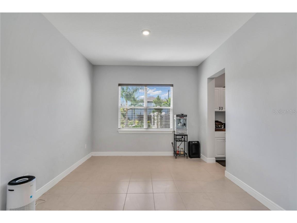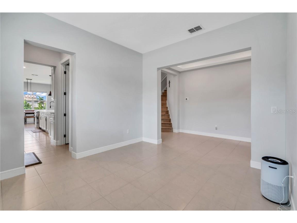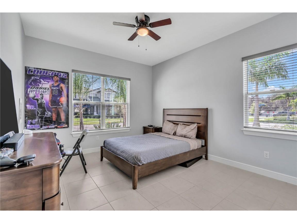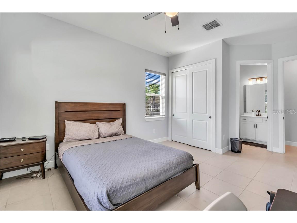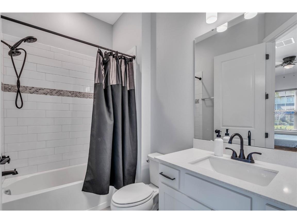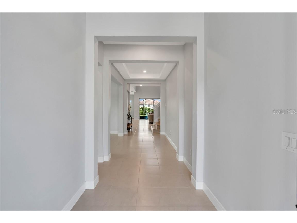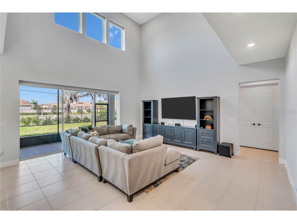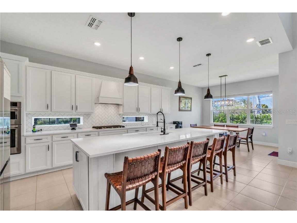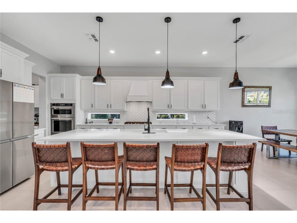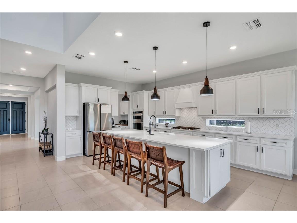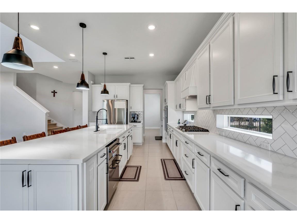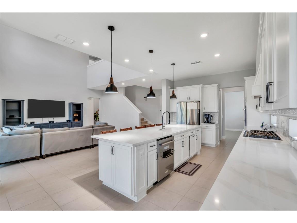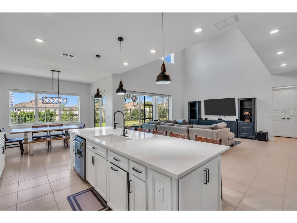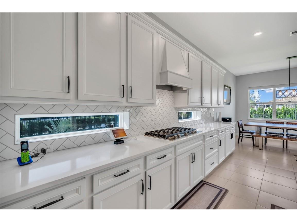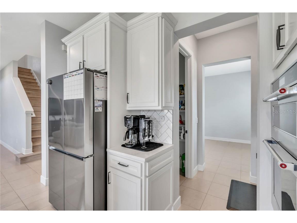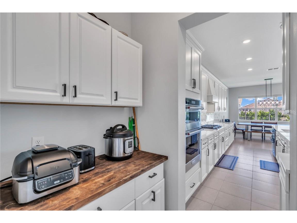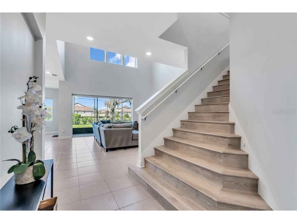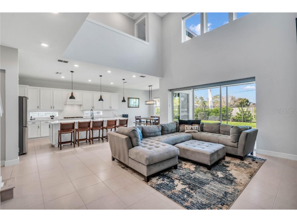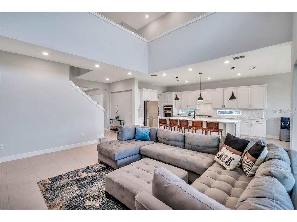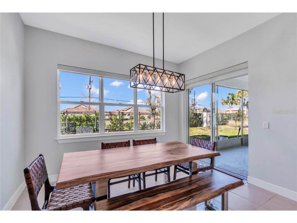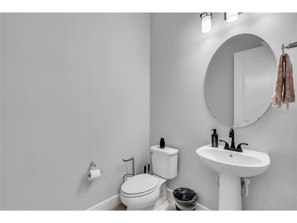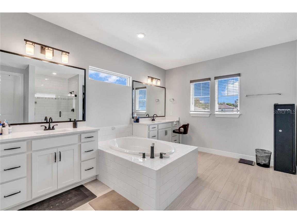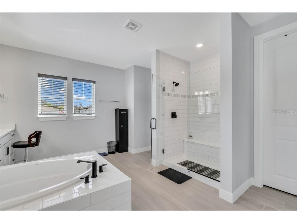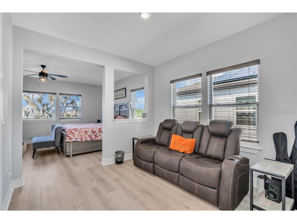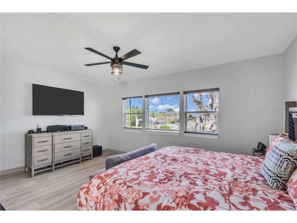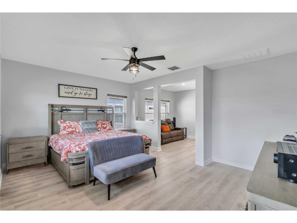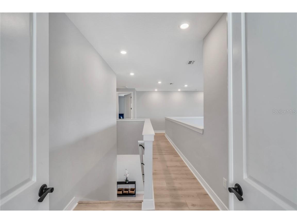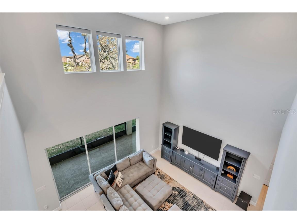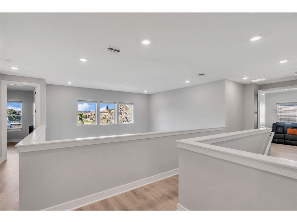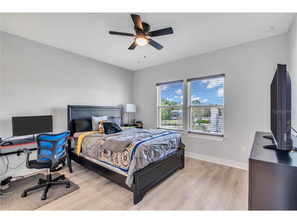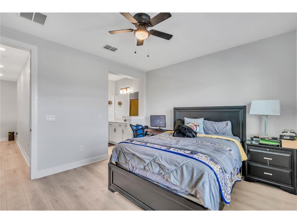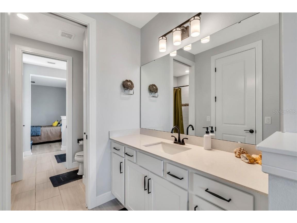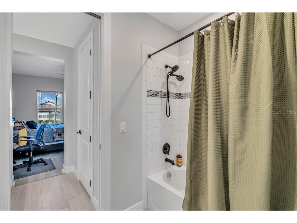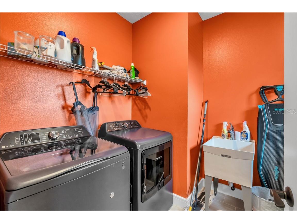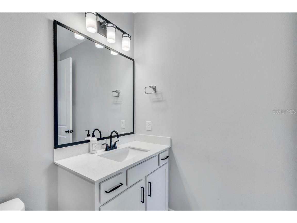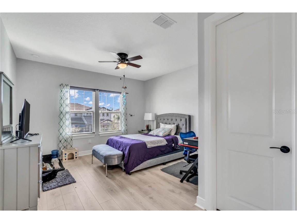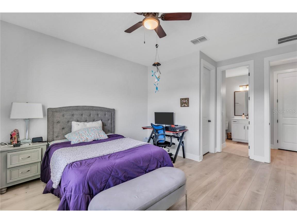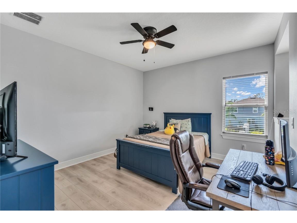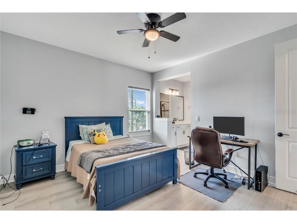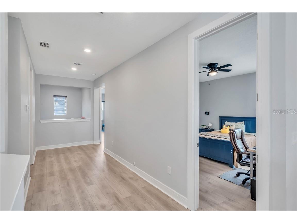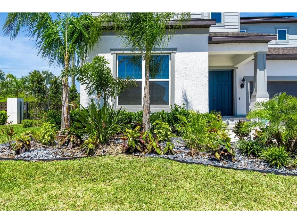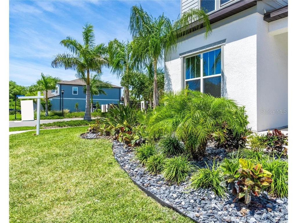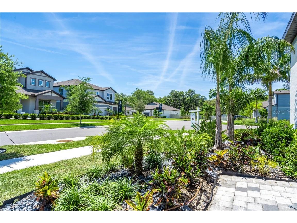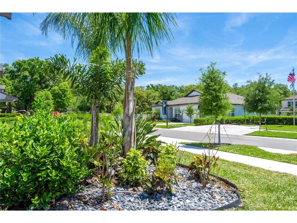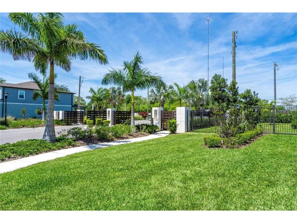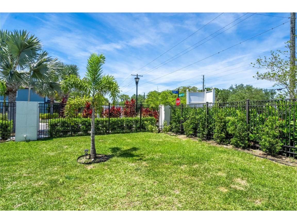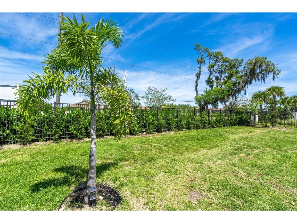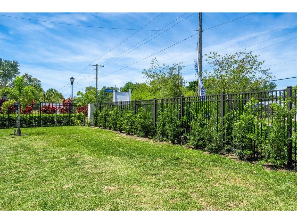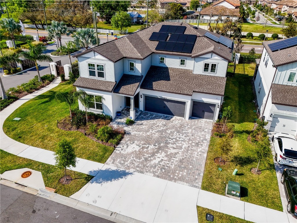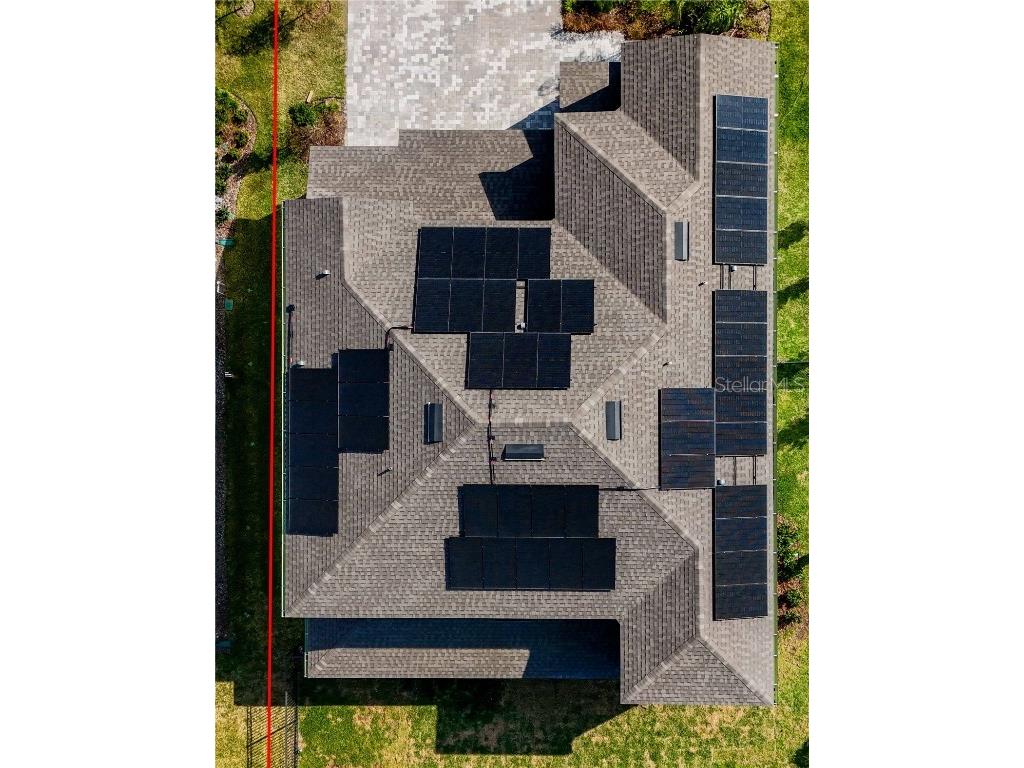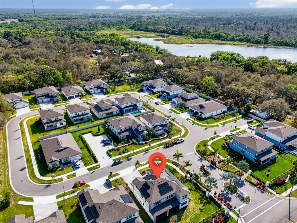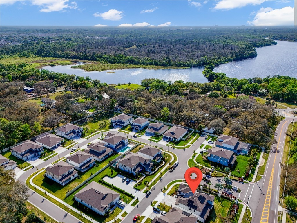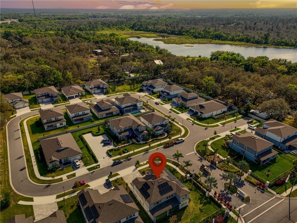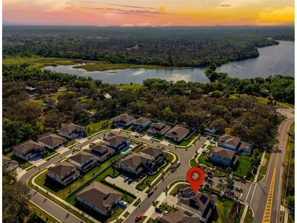$929,000
13814 Sharp Hawk Drive Riverview, FL 33569
For Sale MLS# T3518732
5 beds5 baths4,281 sq ftSingle Family
Details for 13814 Sharp Hawk Drive
MLS# T3518732
Description for 13814 Sharp Hawk Drive, Riverview, FL, 33569
Absolutely gorgeous & fantastic in every way!!! Welcome HOME! Built by Pulte Homes in a Boutique Community. No detail was forgotten with this exceptional home! The double door entry welcomes you to the first floor that boasts a full ensuite bedroom, dining/sitting area that connects to butler's pantry which leads you to an open floor plan chef's gas kitchen, beautiful great room, and eating area. All sitting on sealed 16x16 ceramic tiled floors. KitchenAid Appliances, 5 1/4 baseboards, wireless custom blinds, motorized shades over sliders, and the 20 foot ceilings make the home a true show stopper. Exit the main level to a screened back porch and a fenced in lush wrap around corner lot backyard, with hedging for all the privacy you could want. First floor finishes off with a massive bonus/flex room, mud entry way that leads you into the 3 car triple epoxy finished garage.Head upstairs on the newly installed stairwell and upper floor, where you'll be greeted with a well thought out floor plan. The primary suite has a spacious sitting room. Primary bath with shower, tub, walk-in closets, separate sinks and incredible everything! The remaining second floor boasts three additional bedrooms, one ensuite with full bath, and the remaining 2 bedrooms share a Jack and Jill Bathroom. Full laundry room with custom cabinetry and sink.Owners really made this house a home! Roof is finished with Sunnova Solar Panels that come with a 25 year warranty.Zoned for the top Hillsborough County A-rated schools! It’s also located an hour from Disney and Florida’s top beaches! This home has it all and is where you want to raise your family! Take a look - you must see it to believe it!!
Listing Information
Property Type: Residential, Single Family Residence
Status: Active
Bedrooms: 5
Bathrooms: 5
Lot Size: 0.23 Acres
Square Feet: 4,281 sq ft
Year Built: 2023
Garage: Yes
Stories: 2 Story
Construction: Block,Stucco,Wood Siding
Subdivision: Hawks Fern Ph 3
Foundation: Block,Slab
County: Hillsborough
School Information
Elementary: Stowers Elementary
Middle: Barrington Middle
High: Newsome-Hb
Room Information
Main Floor
Bonus Room:
Great Room:
Kitchen:
Bedroom 1:
Upper Floor
Bedroom 4:
Bedroom 3:
Bedroom 2:
Primary Bedroom:
Bathrooms
Full Baths: 4
1/2 Baths: 1
Additonal Room Information
Laundry: Electric Dryer Hookup, Gas Dryer Hookup, Laundry Room
Interior Features
Appliances: Built-In Oven, Dishwasher, Disposal, Cooktop, Microwave, Range, Refrigerator
Flooring: Carpet,Ceramic Tile
Doors/Windows: Window Treatments
Additional Interior Features: Eat-In Kitchen, Window Treatments, High Ceilings, Living/Dining Room, Walk-In Closet(s), Built-in Features, Kitchen/Family Room Combo, Wood Cabinets
Utilities
Water: Public
Sewer: Public Sewer
Other Utilities: Cable Connected,Electricity Connected,Natural Gas Available,Municipal Utilities,Water Connected
Cooling: Central Air
Heating: Central, Electric
Exterior / Lot Features
Attached Garage: Attached Garage
Garage Spaces: 3
Roof: Shingle
Lot Dimensions: 83.88x120
Fencing: fenced
Additional Exterior/Lot Features: Rain Gutters, Storm/Security Shutters, Sprinkler/Irrigation, Lighting, Corner Lot
Community Features
Community Features: Sidewalks, Street Lights
Homeowners Association: Yes
HOA Dues: $207 / Monthly
Driving Directions
Navigation/GPS Friendly
Financial Considerations
Tax/Property ID: U-36-30-20-C4Y-000000-00021.0
Tax Amount: 2399.66
Tax Year: 2023
Price Changes
| Date | Price | Change |
|---|---|---|
| 05/01/2024 10.05 AM | $929,000 |
![]() A broker reciprocity listing courtesy: 360 REALTY OF TAMPA LLC
A broker reciprocity listing courtesy: 360 REALTY OF TAMPA LLC
Based on information provided by Stellar MLS as distributed by the MLS GRID. Information from the Internet Data Exchange is provided exclusively for consumers’ personal, non-commercial use, and such information may not be used for any purpose other than to identify prospective properties consumers may be interested in purchasing. This data is deemed reliable but is not guaranteed to be accurate by Edina Realty, Inc., or by the MLS. Edina Realty, Inc., is not a multiple listing service (MLS), nor does it offer MLS access.
Copyright 2024 Stellar MLS as distributed by the MLS GRID. All Rights Reserved.
Payment Calculator
The loan's interest rate will depend upon the specific characteristics of the loan transaction and credit profile up to the time of closing.
Sales History & Tax Summary for 13814 Sharp Hawk Drive
Sales History
| Date | Price | Change |
|---|---|---|
| Currently not available. | ||
Tax Summary
| Tax Year | Estimated Market Value | Total Tax |
|---|---|---|
| Currently not available. | ||
Data powered by ATTOM Data Solutions. Copyright© 2024. Information deemed reliable but not guaranteed.
Schools
Schools nearby 13814 Sharp Hawk Drive
| Schools in attendance boundaries | Grades | Distance | SchoolDigger® Rating i |
|---|---|---|---|
| Loading... | |||
| Schools nearby | Grades | Distance | SchoolDigger® Rating i |
|---|---|---|---|
| Loading... | |||
Data powered by ATTOM Data Solutions. Copyright© 2024. Information deemed reliable but not guaranteed.
The schools shown represent both the assigned schools and schools by distance based on local school and district attendance boundaries. Attendance boundaries change based on various factors and proximity does not guarantee enrollment eligibility. Please consult your real estate agent and/or the school district to confirm the schools this property is zoned to attend. Information is deemed reliable but not guaranteed.
SchoolDigger® Rating
The SchoolDigger rating system is a 1-5 scale with 5 as the highest rating. SchoolDigger ranks schools based on test scores supplied by each state's Department of Education. They calculate an average standard score by normalizing and averaging each school's test scores across all tests and grades.
Coming soon properties will soon be on the market, but are not yet available for showings.
