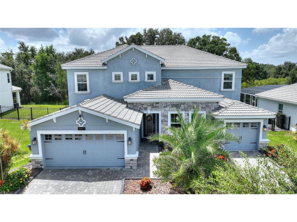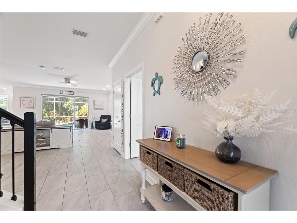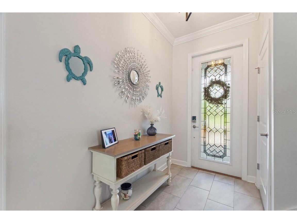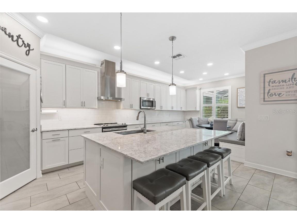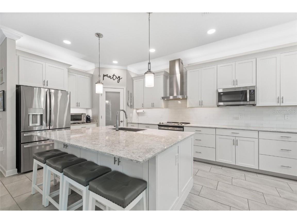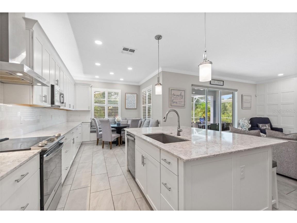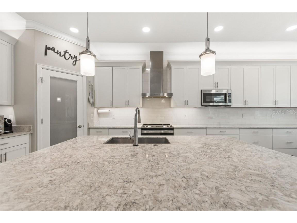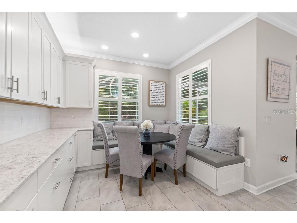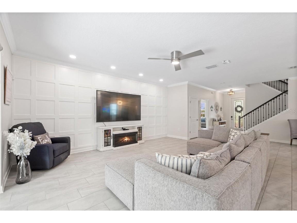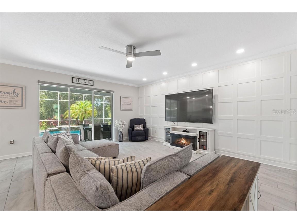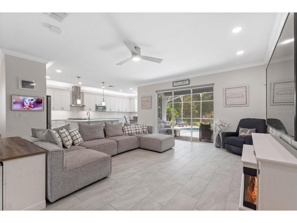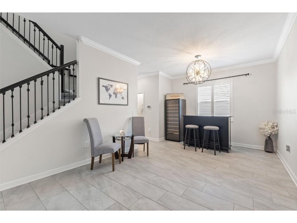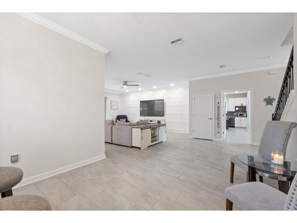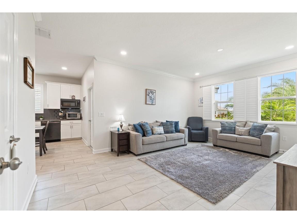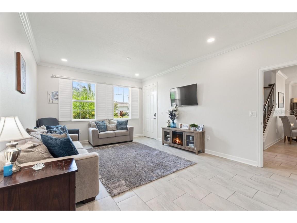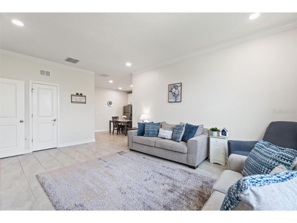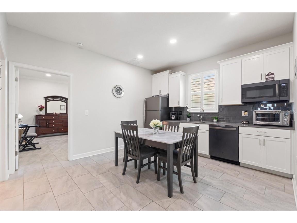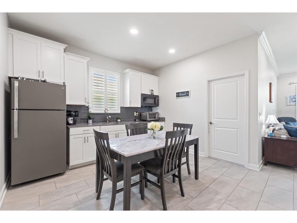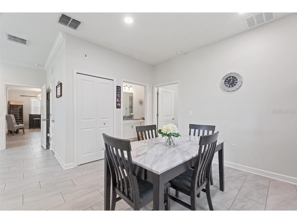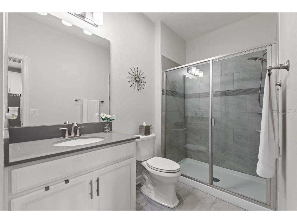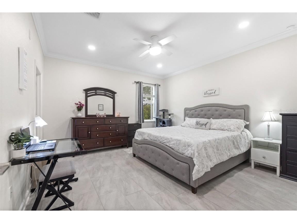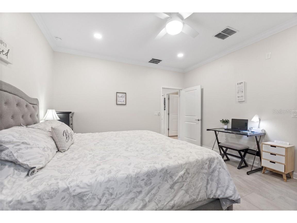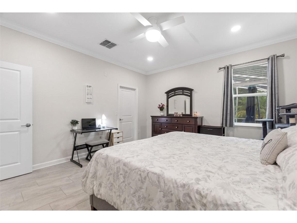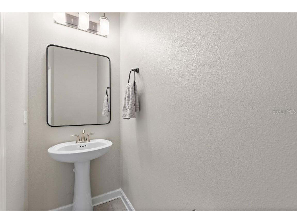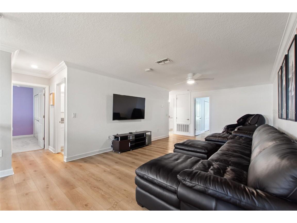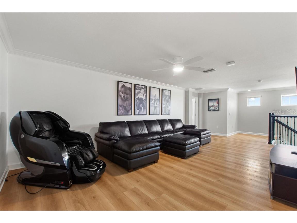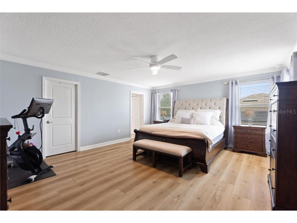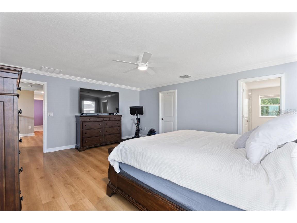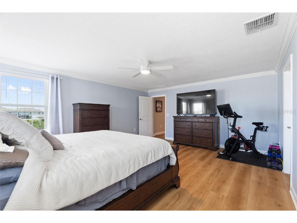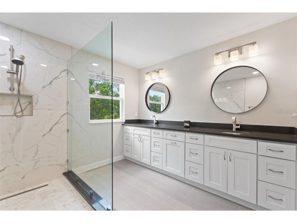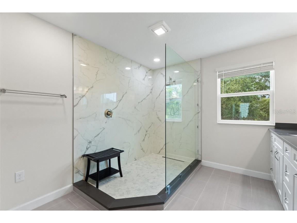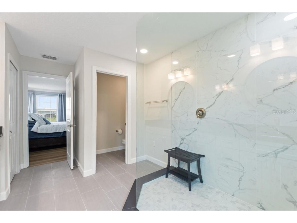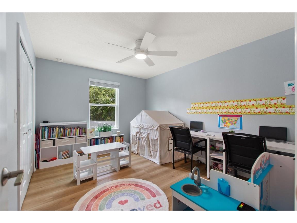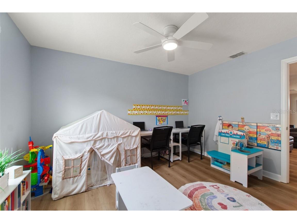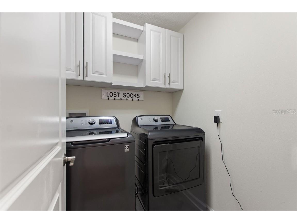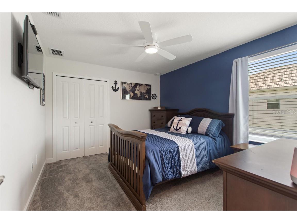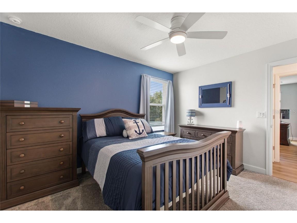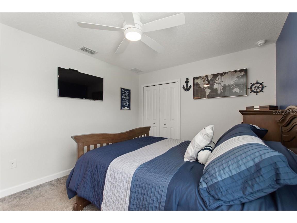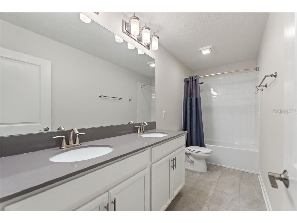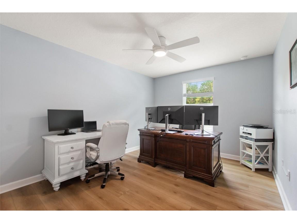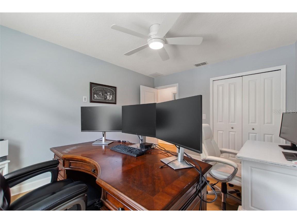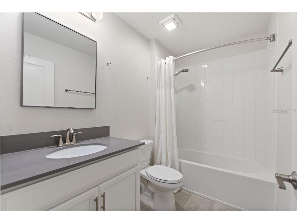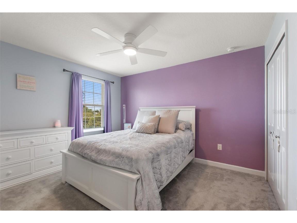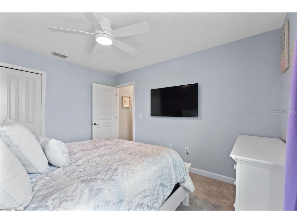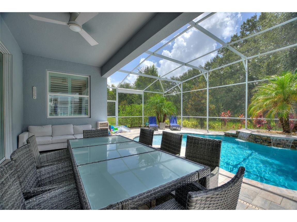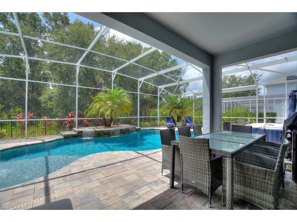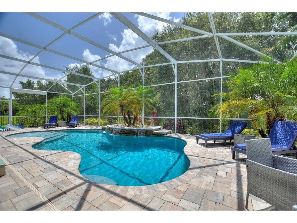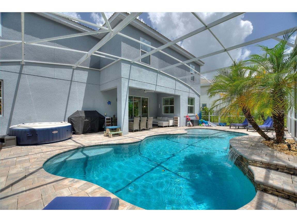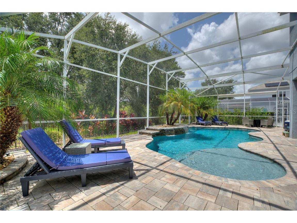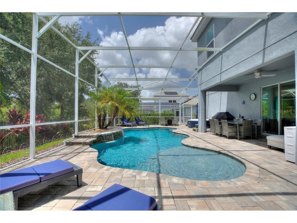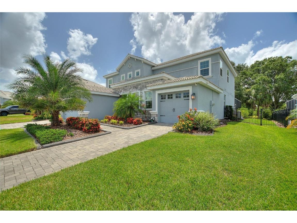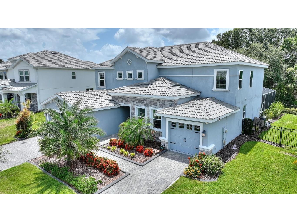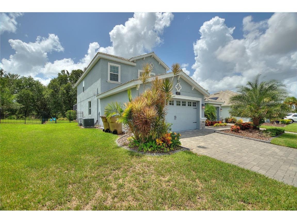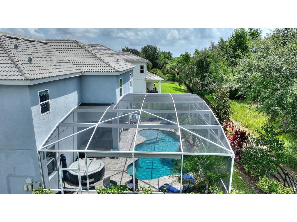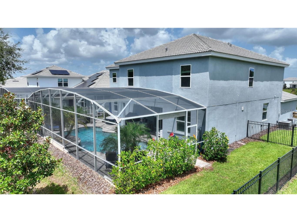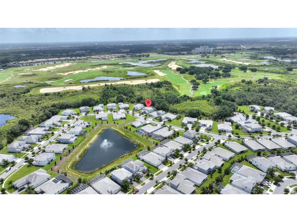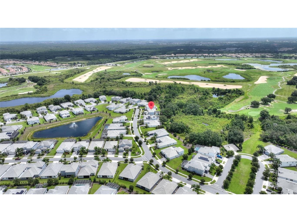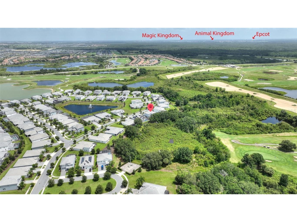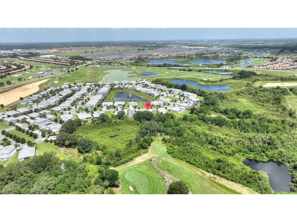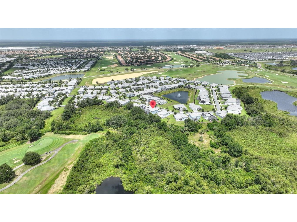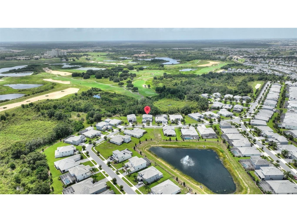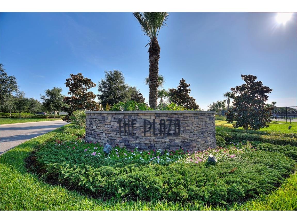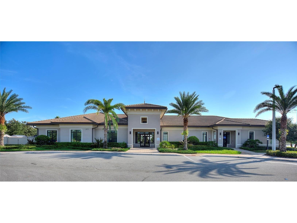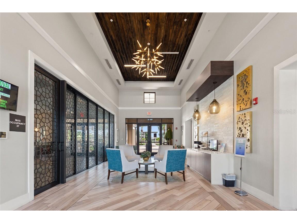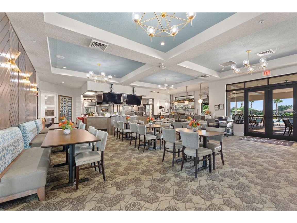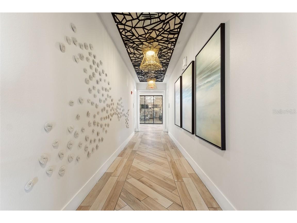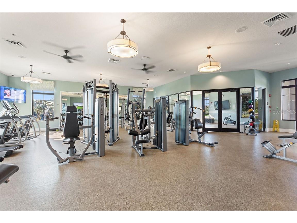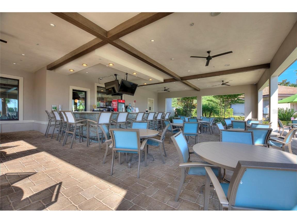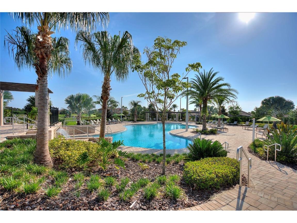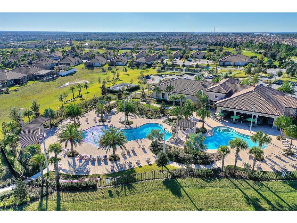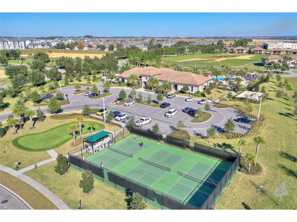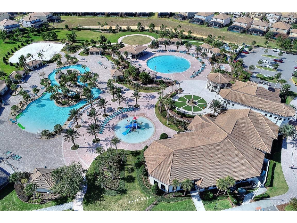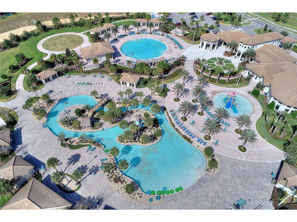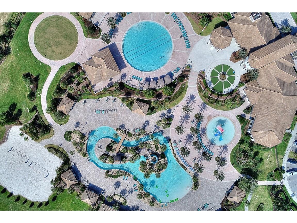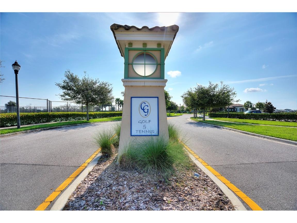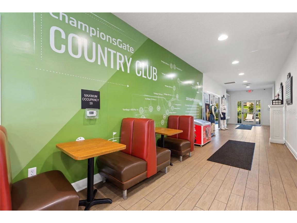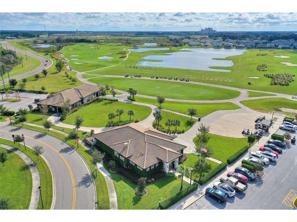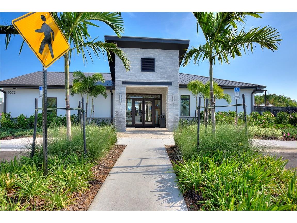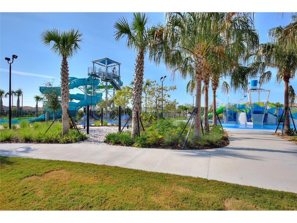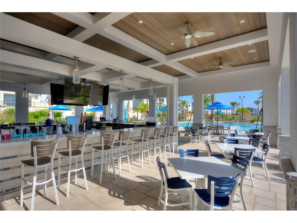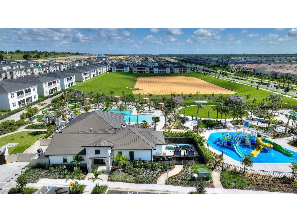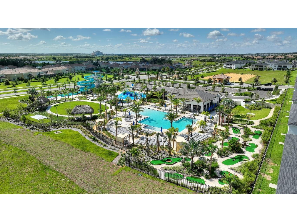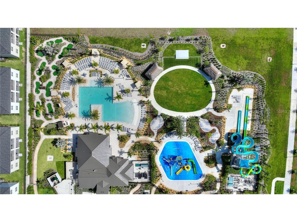1457 Olympic Club Boulevard Champions Gate, FL 33896
For Sale MLS# S5131397
6 beds 5 baths 3,833 sq ft Single Family
Details for 1457 Olympic Club Boulevard
MLS# S5131397
Description for 1457 Olympic Club Boulevard, Champions Gate, FL, 33896
LIVE LIKE A CHAMPION! NEXT-GEN LIBERATION MODEL WITH PRIVATE POOL, IN-LAW SUITE, RENOVATIONS, AND FULL GOLF MEMBERSHIP INCLUDED IN HOA! One of the finest homes in ChampionsGate, this 6-bedroom, 4-bath residence is loaded with upgrades and sits on a premium private conservation lot, offering serene views and exceptional privacy. The heart of the home is the fully remodeled kitchen, featuring an oversized island, Cambria quartz countertops, additional custom cabinetry, and built-in dinette and pantry, perfect for entertaining and daily living. The main living area offers an open-concept layout, upgraded lighting, crown molding, and custom finishes throughout. Upstairs, you’ll find luxury vinyl plank flooring, plush new carpet, and a remodeled primary bath suite with a custom-built primary closet. Step outside to your private oasis: a custom saltwater pool with sun shelf, water feature, and professionally designed landscaping with concrete curbing for added elegance and curb appeal. This unique Next-Gen floor plan includes a private in-law suite with a separate entrance, living room, kitchenette, bedroom, full bath, laundry, and its own 1-car garage, ideal for guests or multigenerational living. Additional features: plantation shutters, electric shades, upgraded lighting, and a 3-car garage. Enjoy golf cart access throughout the gated, resort-style community with world-class amenities: Oasis Club with restaurant, tiki bar, lazy river, pools, fitness center & more. The Plaza, a residents-only clubhouse with restaurant, bar, pickleball, and two pools. The Retreat Club, a new full-scale water park. HOA includes: full golf membership, access to all clubs and amenities, tennis, pickleball, $75 monthly food credit, gated entries, lawn care, cable, internet, phone, security monitoring, and more. CDD and trash included in taxes. Minutes to Disney, shopping, and dining—this is resort living at its finest!
Listing Information
Property Type: Residential, Single Family Residence
Status: Active
Bedrooms: 6
Bathrooms: 5
Lot Size: 0.22 Acres
Square Feet: 3,833 sq ft
Year Built: 2020
Garage: Yes
Stories: 2 Story
Construction: Stucco
Subdivision: Stoneybrook South Tr K
Foundation: Slab
County: Osceola
Room Information
Main Floor
Bedroom 1:
Kitchen:
Living Room:
Upper Floor
Primary Bathroom:
Primary Bedroom:
Bathrooms
Full Baths: 4
1/2 Baths: 1
Additonal Room Information
Laundry: Laundry Room
Interior Features
Appliances: Microwave, Refrigerator, Dishwasher, Disposal, Dryer
Flooring: Carpet,Luxury Vinyl,Tile
Doors/Windows: Window Treatments
Additional Interior Features: Window Treatments, Stone Counters, Main Level Primary, Upper Level Primary
Utilities
Water: Public
Sewer: Public Sewer
Other Utilities: Cable Connected,Electricity Connected,Sewer Connected,Underground Utilities,Water Connected
Cooling: Central Air
Heating: Central
Exterior / Lot Features
Attached Garage: Attached Garage
Garage Spaces: 3
Roof: Tile
Pool: In Ground, Community, Association, Heated
Additional Exterior/Lot Features: Sprinkler/Irrigation, Lighting
Community Features
Community Features: Sidewalks, Pool, Tennis Court(s), Playground, Golf, Street Lights, Gated, Park, Fitness, Golf Carts OK, Clubhouse, Restaurant, Dog Park, Community Mailbox
Security Features: Gated with Guard, Gated Community
Association Amenities: Security, Basketball Court, Spa/Hot Tub, Golf Course, Playground, Clubhouse, Fitness Center, Recreation Facilities, Tennis Court(s), Pool, Sauna, Cable TV, Gated, Park, Shuffleboard Court, Pickleball
HOA Dues Include: Pool(s), Cable TV, Internet, Recreation Facilities, Security
Homeowners Association: Yes
HOA Dues: $904 / Monthly
Driving Directions
North on US HWY 27, right on Bella Citta Blvd, right on Westside Blvd, left on Olympic Club Blvd, home will be on the left.
Financial Considerations
Tax/Property ID: 31-25-27-5138-0001-0540
Tax Amount: 9953.14
Tax Year: 2024
![]() A broker reciprocity listing courtesy: CHAMPIONSGATE REALTY
A broker reciprocity listing courtesy: CHAMPIONSGATE REALTY
Based on information provided by Stellar MLS as distributed by the MLS GRID. Information from the Internet Data Exchange is provided exclusively for consumers’ personal, non-commercial use, and such information may not be used for any purpose other than to identify prospective properties consumers may be interested in purchasing. This data is deemed reliable but is not guaranteed to be accurate by Edina Realty, Inc., or by the MLS. Edina Realty, Inc., is not a multiple listing service (MLS), nor does it offer MLS access.
Copyright 2025 Stellar MLS as distributed by the MLS GRID. All Rights Reserved.
Payment Calculator
Interest rate and annual percentage rate (APR) are based on current market conditions, are for informational purposes only, are subject to change without notice and may be subject to pricing add-ons related to property type, loan amount, loan-to-value, credit score and other variables. Estimated closing costs used in the APR calculation are assumed to be paid by the borrower at closing. If the closing costs are financed, the loan, APR and payment amounts will be higher. If the down payment is less than 20%, mortgage insurance may be required and could increase the monthly payment and APR. Contact us for details. Additional loan programs may be available. Accuracy is not guaranteed, and all products may not be available in all borrower's geographical areas and are based on their individual situation. This is not a credit decision or a commitment to lend.
Sales History & Tax Summary for 1457 Olympic Club Boulevard
Sales History
| Date | Price | Change |
|---|---|---|
| Currently not available. | ||
Tax Summary
| Tax Year | Estimated Market Value | Total Tax |
|---|---|---|
| Currently not available. | ||
Data powered by ATTOM Data Solutions. Copyright© 2025. Information deemed reliable but not guaranteed.
Schools
Schools nearby 1457 Olympic Club Boulevard
| Schools in attendance boundaries | Grades | Distance | Rating |
|---|---|---|---|
| Loading... | |||
| Schools nearby | Grades | Distance | Rating |
|---|---|---|---|
| Loading... | |||
Data powered by ATTOM Data Solutions. Copyright© 2025. Information deemed reliable but not guaranteed.
The schools shown represent both the assigned schools and schools by distance based on local school and district attendance boundaries. Attendance boundaries change based on various factors and proximity does not guarantee enrollment eligibility. Please consult your real estate agent and/or the school district to confirm the schools this property is zoned to attend. Information is deemed reliable but not guaranteed.
SchoolDigger ® Rating
The SchoolDigger rating system is a 1-5 scale with 5 as the highest rating. SchoolDigger ranks schools based on test scores supplied by each state's Department of Education. They calculate an average standard score by normalizing and averaging each school's test scores across all tests and grades.
Coming soon properties will soon be on the market, but are not yet available for showings.
