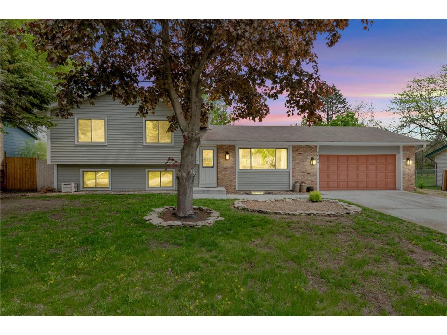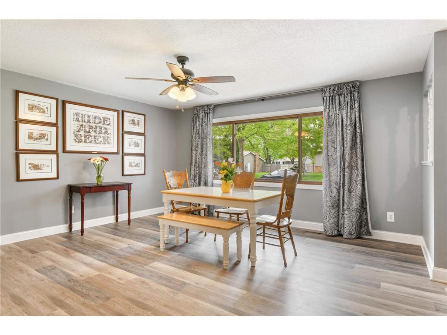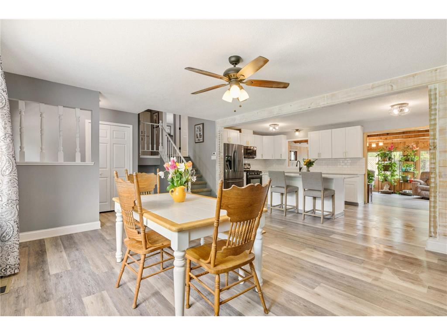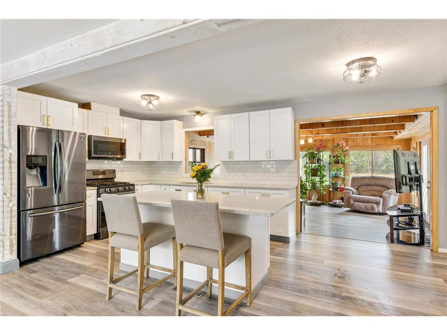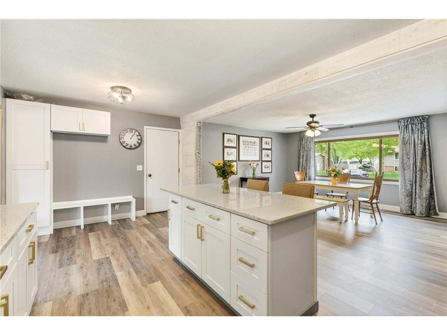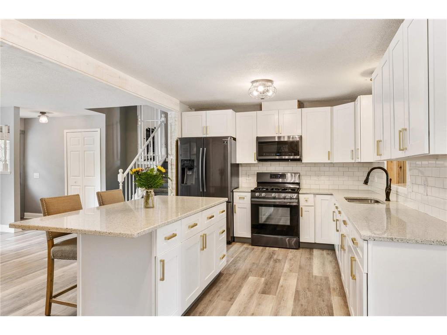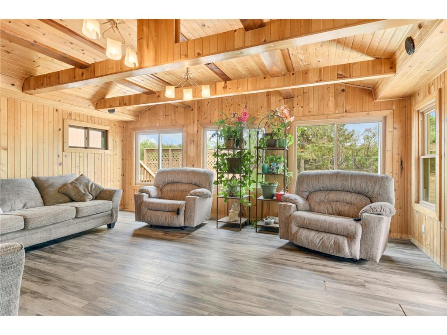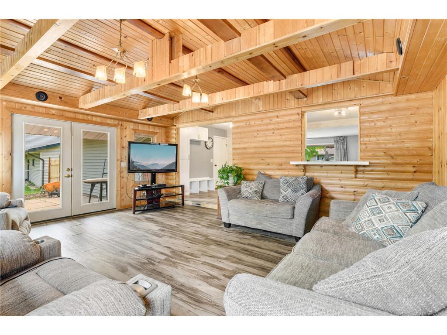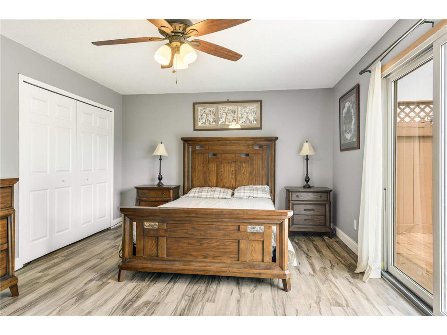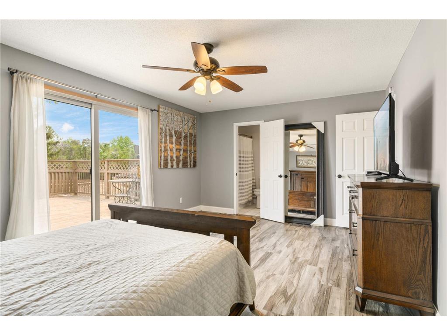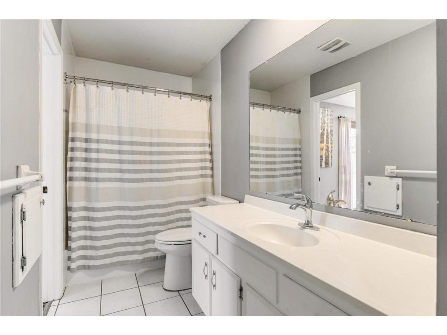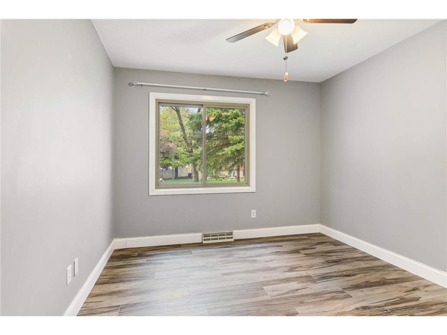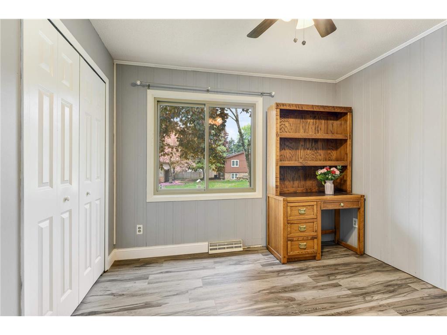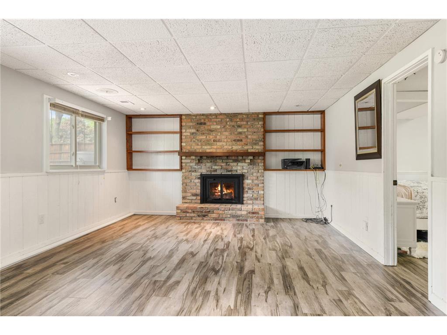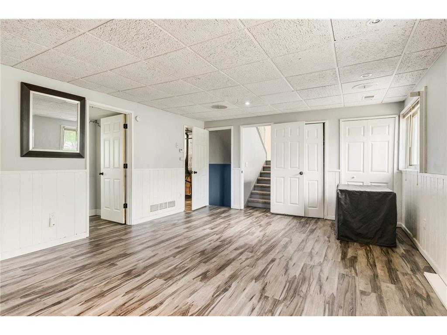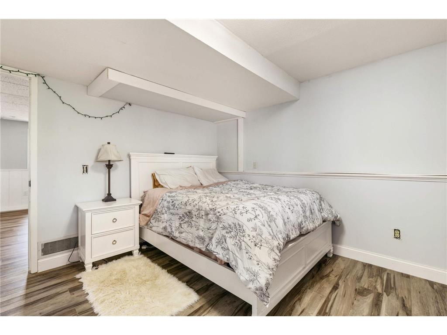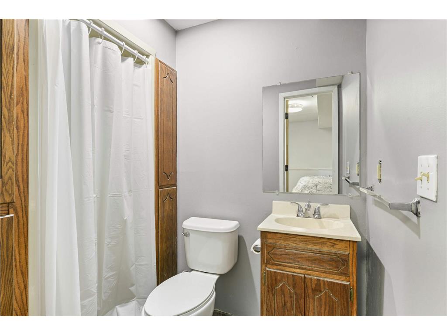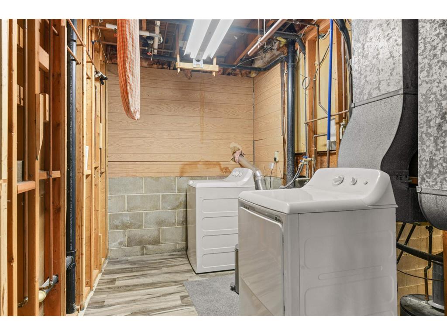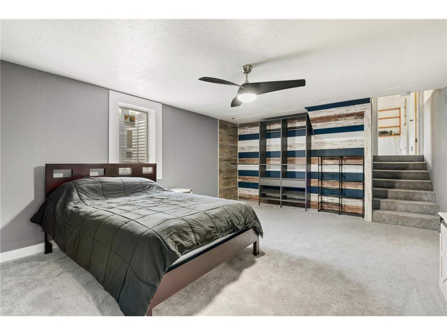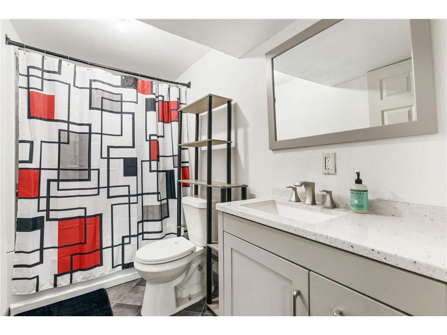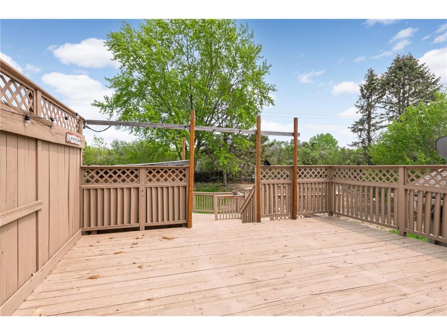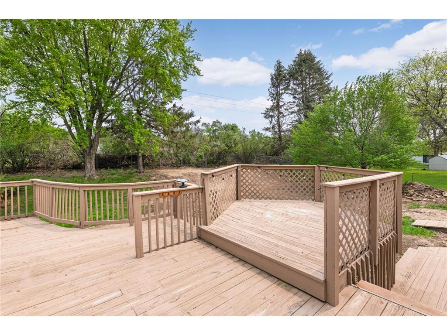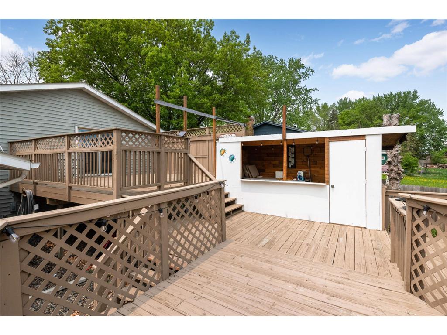$425,000
Off-Market Date: 01/31/202414684 Denmark Court Apple Valley, MN 55124
Pending MLS# 6475984
5 beds3 baths2,492 sq ftSingle Family
Details for 14684 Denmark Court
MLS# 6475984
Description for 14684 Denmark Court, Apple Valley, MN, 55124
Tucked away on a quiet cul-de-sac street, this charming home has been lovingly updated from top to bottom. The heart of the home is the stunning kitchen, which has been completely transformed with newer appliances, granite countertops, and a spacious center island. The open layout and design allow for seamless flow between the kitchen, dining, and living areas, making it ideal for entertaining or simply relaxing with loved ones. The bedrooms are spacious and bright, with plenty of natural light and ample closet space. And in the lower level, you'll discover a fantastic surprise - a brand new full bathroom, complete with stylish fixtures and finishes. Whether you need an extra bedroom, office, or guest suite, this space is as versatile as it is functional. Step outside, and you'll be greeted by a large, fully-fenced yard, perfect for kids and pets to play, as well as a huge deck that's tailor-made for summer barbecues and gatherings with friends. ASSUMABLE LOAN WITH 2.875% INTEREST RATE
Listing Information
Property Type: Residential, Single Family, Four or More Level Split
Status: Pending
Bedrooms: 5
Bathrooms: 3
Lot Size: 0.32 Acres
Square Feet: 2,492 sq ft
Year Built: 1976
Foundation: 1,560 sq ft
Garage: Yes
Stories: Four or More Level Split
County: Dakota
Days On Market: 5
Construction Status: Previously Owned
School Information
District: 196 - Rosemount-Apple Valley-Eagan
Room Information
Main Floor
Dining Room:
Kitchen: 15x10
Living Room: 17x14
Porch: 20x15
Upper Floor
Bedroom 1: 18x13
Bedroom 2: 10x10
Bedroom 3: 11x10
Lower Floor
Bedroom 4: 10x11
Family Room: 19x14
Flex Room: 20x20
Bathrooms
Full Baths: 2
3/4 Baths: 1
Additonal Room Information
Family: 2 or More,Lower Level,Main Level
Dining: Eat In Kitchen,Living/Dining Room
Bath Description:: 3/4 Basement,Full Basement,Upper Level Full Bath
Interior Features
Square Footage above: 1,560 sq ft
Square Footage below: 932 sq ft
Appliances: Refrigerator, Dryer, Exhaust Fan/Hood, Microwave, Range, Disposal, Washer, Cooktop
Basement: Finished (Livable)
Fireplaces: 1, Brick, Wood Burning
Additional Interior Features: Kitchen Center Island, 3 BR on One Level, Hardwood Floors, Ceiling Fan(s)
Utilities
Water: City Water/Connected
Sewer: City Sewer/Connected
Cooling: Central
Heating: Natural Gas, Forced Air
Exterior / Lot Features
Attached Garage: Attached Garage
Garage Spaces: 2
Parking Description: Attached Garage, Garage Sq Ft - 400.0
Exterior: Vinyl, Brick/Stone, Wood
Roof: Age Over 8 Years, Asphalt Shingles
Lot Dimensions: 159x101x151x82
Zoning: Residential-Single Family
Fencing: Chain Link, Wood
Additional Exterior/Lot Features: Deck, Patio, Tree Coverage - Medium, Road Frontage - Cul De Sac
Driving Directions
HWY 42 to Diamond Path to 147th W to Denmark Ct
Financial Considerations
Tax/Property ID: 012050002320
Tax Amount: 4518
Tax Year: 2023
HomeStead Description: Homesteaded
Buyer Broker Compensation: 2.50%
Price Changes
| Date | Price | Change |
|---|---|---|
| 01/24/2024 09.10 AM | $425,000 |
![]() A broker reciprocity listing courtesy: eXp Realty
A broker reciprocity listing courtesy: eXp Realty
The data relating to real estate for sale on this web site comes in part from the Broker Reciprocity℠ Program of the Regional Multiple Listing Service of Minnesota, Inc. Real estate listings held by brokerage firms other than Edina Realty, Inc. are marked with the Broker Reciprocity℠ logo or the Broker Reciprocity℠ thumbnail and detailed information about them includes the name of the listing brokers. Edina Realty, Inc. is not a Multiple Listing Service (MLS), nor does it offer MLS access. This website is a service of Edina Realty, Inc., a broker Participant of the Regional Multiple Listing Service of Minnesota, Inc. IDX information is provided exclusively for consumers personal, non-commercial use and may not be used for any purpose other than to identify prospective properties consumers may be interested in purchasing. Open House information is subject to change without notice. Information deemed reliable but not guaranteed.
Copyright 2024 Regional Multiple Listing Service of Minnesota, Inc. All Rights Reserved.
Sales History & Tax Summary for 14684 Denmark Court
Sales History
| Date | Price | Change |
|---|---|---|
| Currently not available. | ||
Tax Summary
| Tax Year | Estimated Market Value | Total Tax |
|---|---|---|
| Currently not available. | ||
Data powered by ATTOM Data Solutions. Copyright© 2024. Information deemed reliable but not guaranteed.
Schools
Schools nearby 14684 Denmark Court
| Schools in attendance boundaries | Grades | Distance | SchoolDigger® Rating i |
|---|---|---|---|
| Loading... | |||
| Schools nearby | Grades | Distance | SchoolDigger® Rating i |
|---|---|---|---|
| Loading... | |||
Data powered by ATTOM Data Solutions. Copyright© 2024. Information deemed reliable but not guaranteed.
The schools shown represent both the assigned schools and schools by distance based on local school and district attendance boundaries. Attendance boundaries change based on various factors and proximity does not guarantee enrollment eligibility. Please consult your real estate agent and/or the school district to confirm the schools this property is zoned to attend. Information is deemed reliable but not guaranteed.
SchoolDigger® Rating
The SchoolDigger rating system is a 1-5 scale with 5 as the highest rating. SchoolDigger ranks schools based on test scores supplied by each state's Department of Education. They calculate an average standard score by normalizing and averaging each school's test scores across all tests and grades.
Coming soon properties will soon be on the market, but are not yet available for showings.
