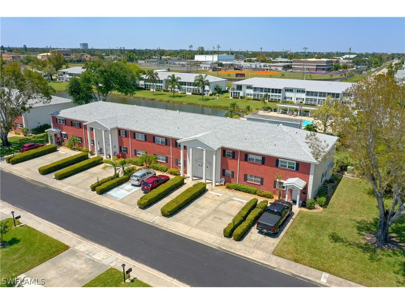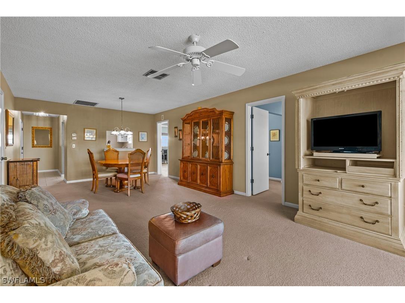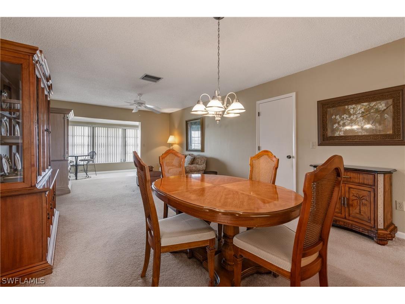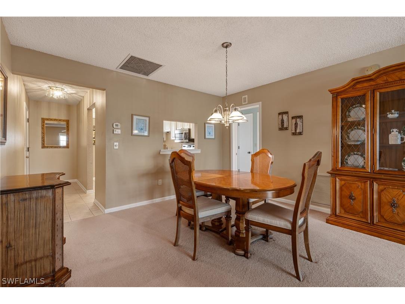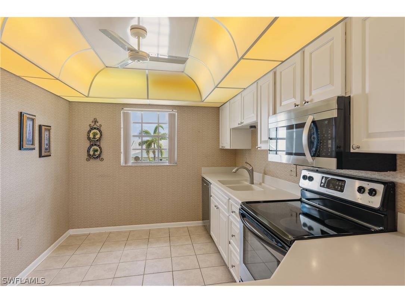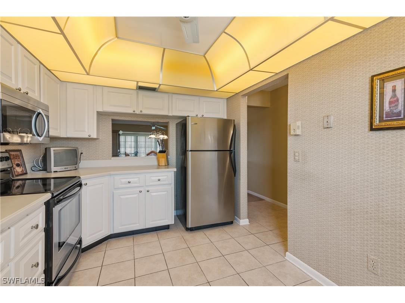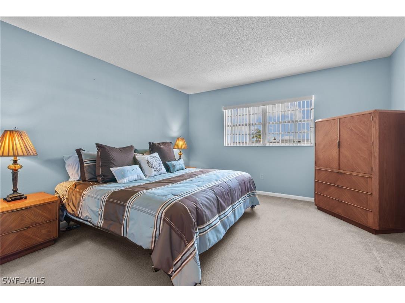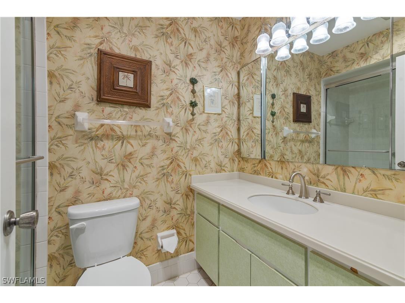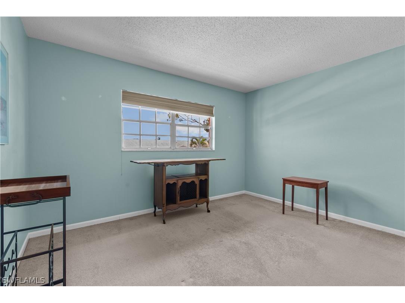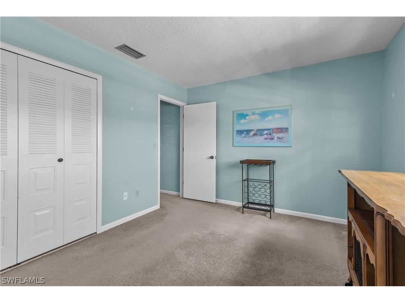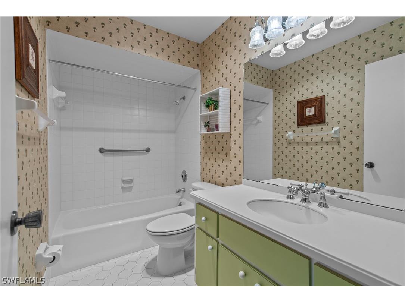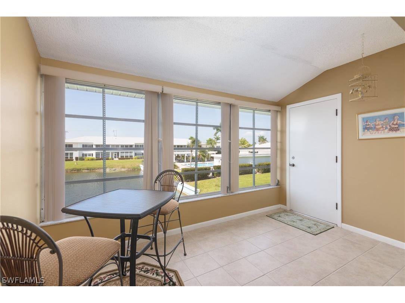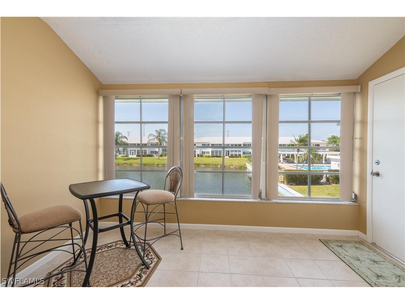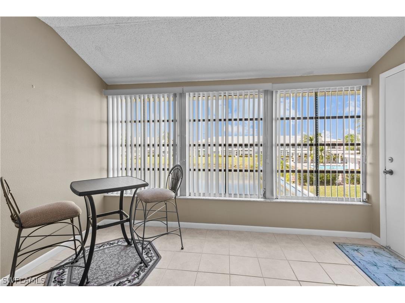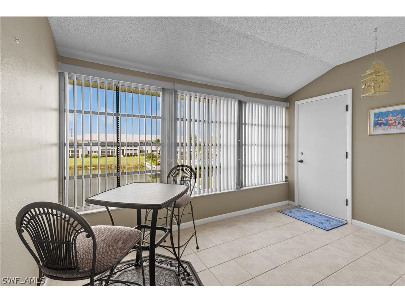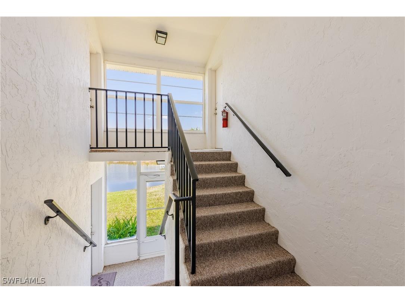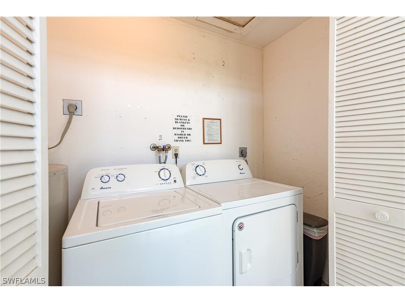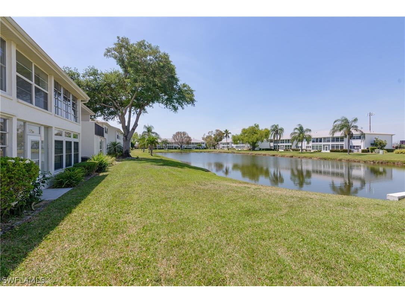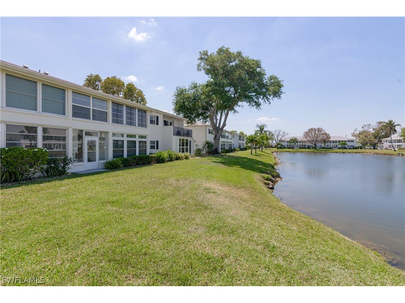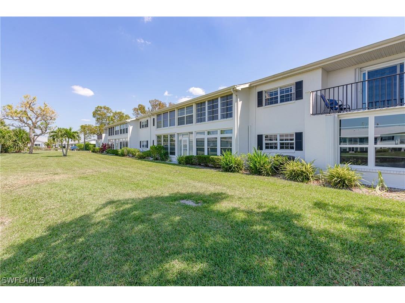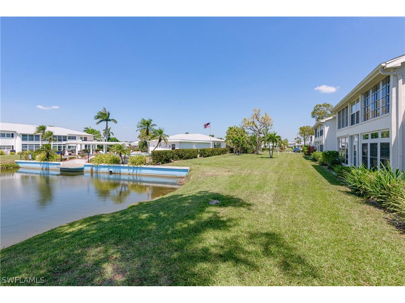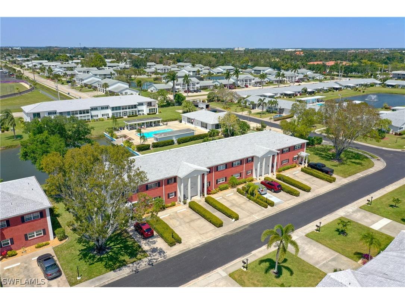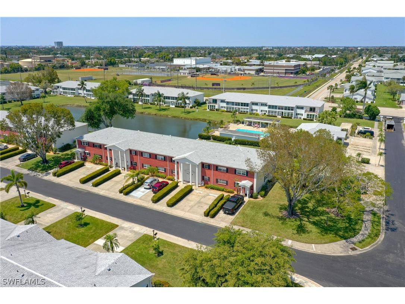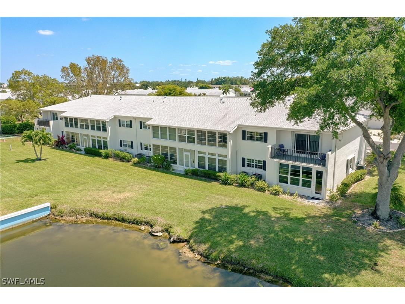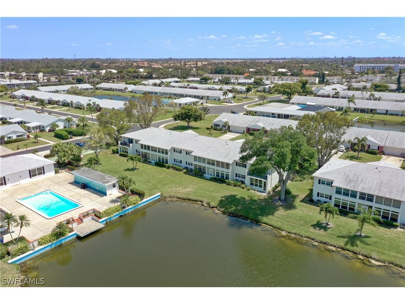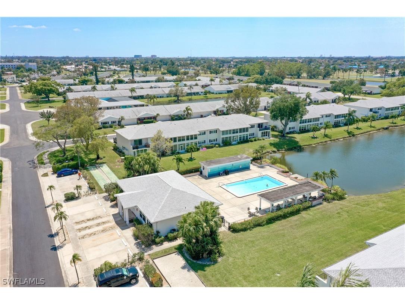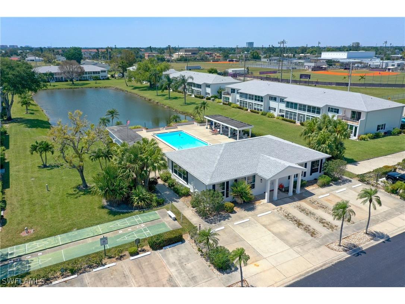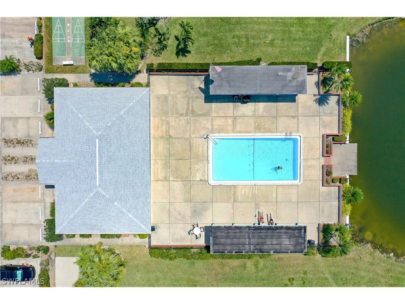1473 Saddle Woode Drive #7C Fort Myers, FL 33919
For Sale MLS# 224036691
2 beds2 baths1,030 sq ftCondo
Details for 1473 Saddle Woode Drive #7C
MLS# 224036691
Description for 1473 Saddle Woode Drive #7C, Fort Myers, FL, 33919
Priced to sell! Best View in the Community! Furnished 2nd Floor 2bed/2bath condo. Well kept and clean condo features neutral color palette. Stainless steel appliances in the kitchen. Main bedroom is spacious with plenty of closet space and ensuite bathroom. Many upgrades i.e. all countertops, lights and plumbing fixtures. The Florida room provides extra living area and great views of the Pond and Pool! Huge walk in pantry, large enough for a work desk. This condo is directly across from the pool, just a short walk from the back stairs! Myerlee Park West is a 55+ community and offers clubhouse with a kitchen, TV, plenty of tables for gatherings, and a pool table, a pool and grills. Ideally located between Gladiolus Blvd and Cypress Lake Rd, close to beaches, shopping, entertainment and more!
Listing Information
Property Type: Residential, Condominium
Status: Active
Bedrooms: 2
Bathrooms: 2
Square Feet: 1,030 sq ft
Year Built: 1977
Stories: 1 Story
Construction: Brick,Block,Concrete,Stucco
Subdivision: Myerlee Park West
Furnished: Yes
County: Lee
Days On Market: 30
Construction Status: Resale
Room Information
Bathrooms
Full Baths: 2
Interior Features
Appliances: Ice Maker, Humidifier, Dishwasher, Disposal, Freezer, Microwave, Range, Refrigerator, Self Cleaning Oven
Flooring: Carpet,Tile
Doors/Windows: Single Hung, Jalousie
Additional Interior Features: Split Bedrooms, Cable TV, Eat-In Kitchen, Pantry, Living/Dining Room, Walk-In Pantry, Separate Shower, Shower Only
Utilities
Water: Public
Sewer: Public Sewer
Other Utilities: Cable Available
Cooling: Electric, Ceiling Fan(s), Central Air
Heating: Central, Electric
Exterior / Lot Features
Parking Description: One Space, Assigned
Roof: Shingle
Pool: Community
Lot View: Lake,Pool
Additional Exterior/Lot Features: Sprinkler/Irrigation, None, Outdoor Grill, Sprinklers Automatic, Other
Waterfront Details
Water Front Features: Lake
Community Features
Community Features: Non-Gated
Security Features: Smoke Detector(s)
Association Amenities: Clubhouse, Pier, Barbecue, Billiard Room, Pool, Picnic Area, Shuffleboard Court
HOA Dues Include: Legal/Accounting, Pest Control, Maintenance Grounds, Reserve Fund, Recreation Facilities, Association Management, Insurance, Irrigation Water, Sewer, Laundry, Street Lights
Financial Considerations
Terms: All Financing Considered,Cash
Tax/Property ID: 27-45-24-23-00007.00C0
Tax Amount: 190.82
Tax Year: 2023
Price Changes
| Date | Price | Change |
|---|---|---|
| 05/23/2024 11.06 AM | $163,900 | -$1,000 |
| 05/04/2024 03.51 PM | $164,900 | -$4,100 |
| 04/23/2024 05.09 PM | $169,000 |
![]() A broker reciprocity listing courtesy: John R. Wood Properties
A broker reciprocity listing courtesy: John R. Wood Properties
Based on information provided by FGCMLS. Internet Data Exchange information is provided exclusively for consumers’ personal, non-commercial use, and such information may not be used for any purpose other than to identify prospective properties consumers may be interested in purchasing. This data is deemed reliable but is not guaranteed to be accurate by Edina Realty, Inc., or by the MLS. Edina Realty, Inc., is not a multiple listing service (MLS), nor does it offer MLS access.
Copyright 2024 FGCMLS. All Rights Reserved.
Payment Calculator
The loan's interest rate will depend upon the specific characteristics of the loan transaction and credit profile up to the time of closing.
Sales History & Tax Summary for 1473 Saddle Woode Drive #7C
Sales History
| Date | Price | Change |
|---|---|---|
| Currently not available. | ||
Tax Summary
| Tax Year | Estimated Market Value | Total Tax |
|---|---|---|
| Currently not available. | ||
Data powered by ATTOM Data Solutions. Copyright© 2024. Information deemed reliable but not guaranteed.
Schools
Schools nearby 1473 Saddle Woode Drive #7C
| Schools in attendance boundaries | Grades | Distance | SchoolDigger® Rating i |
|---|---|---|---|
| Loading... | |||
| Schools nearby | Grades | Distance | SchoolDigger® Rating i |
|---|---|---|---|
| Loading... | |||
Data powered by ATTOM Data Solutions. Copyright© 2024. Information deemed reliable but not guaranteed.
The schools shown represent both the assigned schools and schools by distance based on local school and district attendance boundaries. Attendance boundaries change based on various factors and proximity does not guarantee enrollment eligibility. Please consult your real estate agent and/or the school district to confirm the schools this property is zoned to attend. Information is deemed reliable but not guaranteed.
SchoolDigger® Rating
The SchoolDigger rating system is a 1-5 scale with 5 as the highest rating. SchoolDigger ranks schools based on test scores supplied by each state's Department of Education. They calculate an average standard score by normalizing and averaging each school's test scores across all tests and grades.
Coming soon properties will soon be on the market, but are not yet available for showings.
