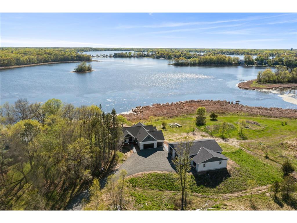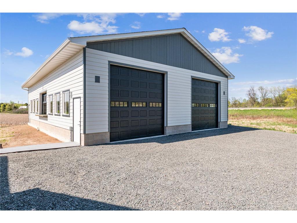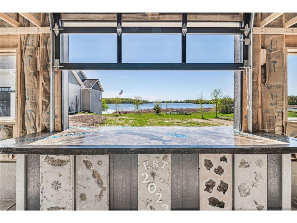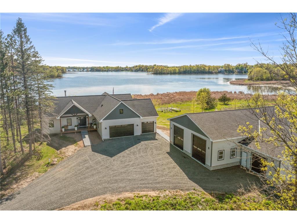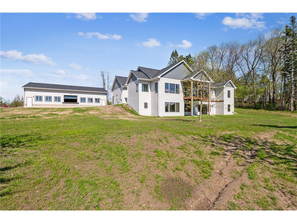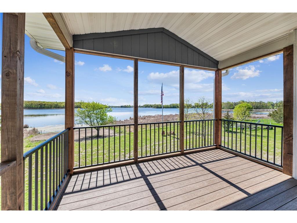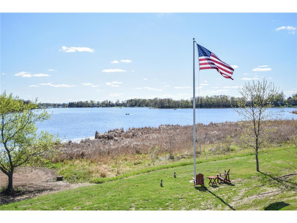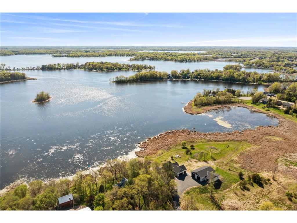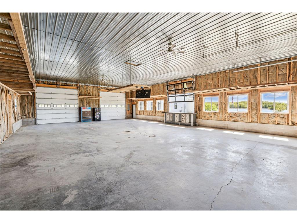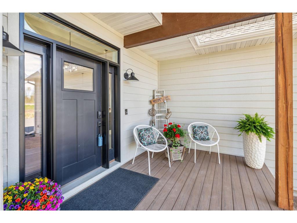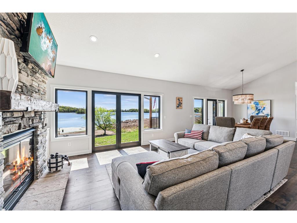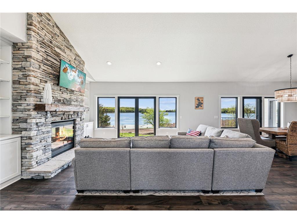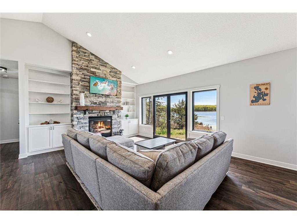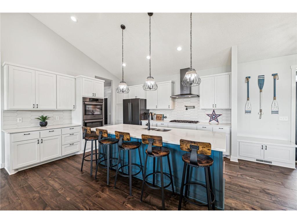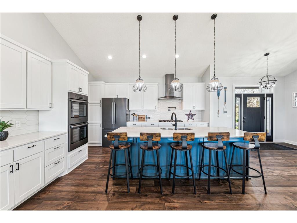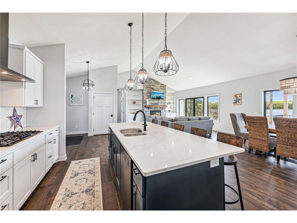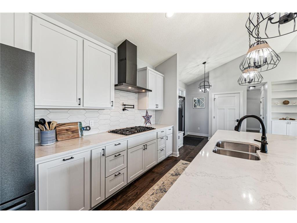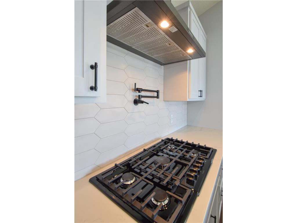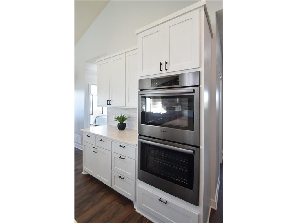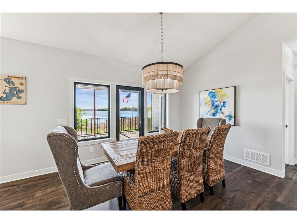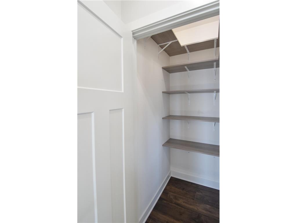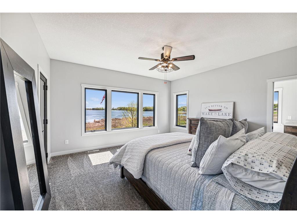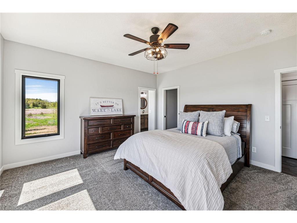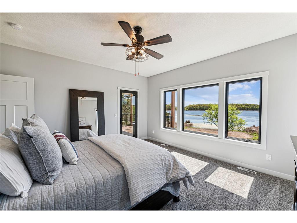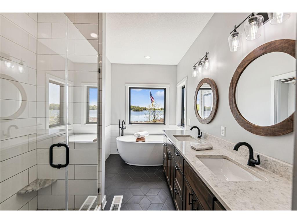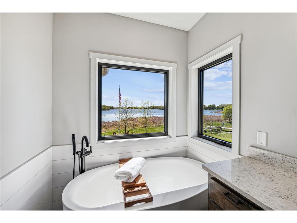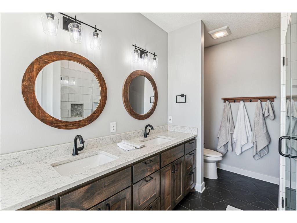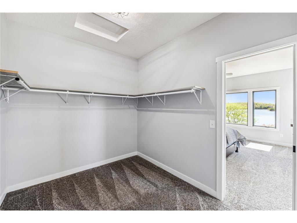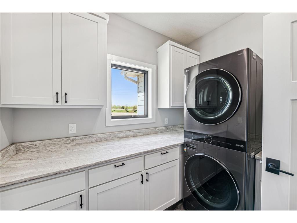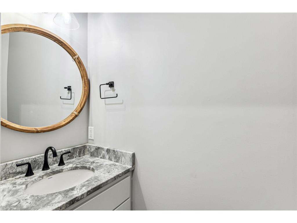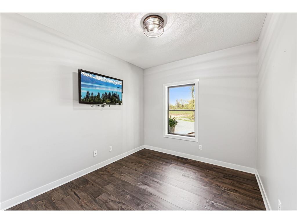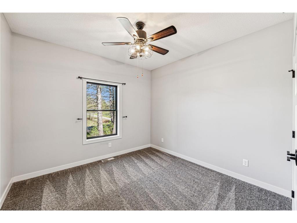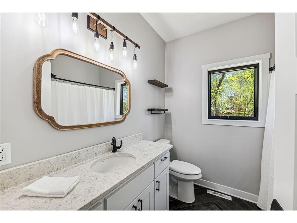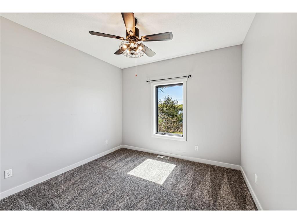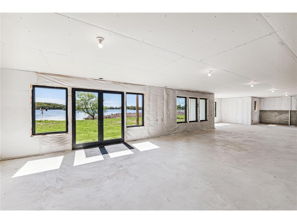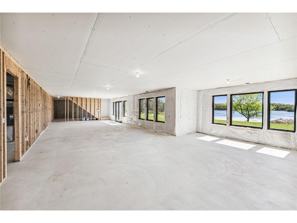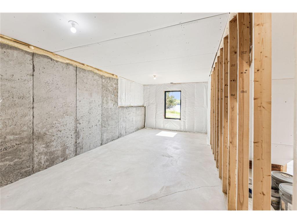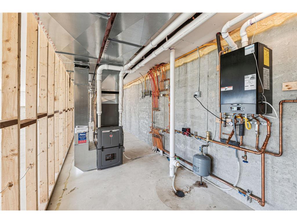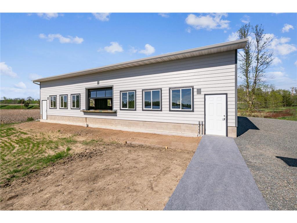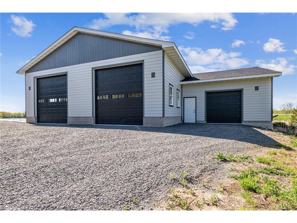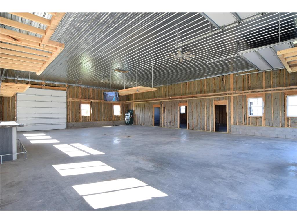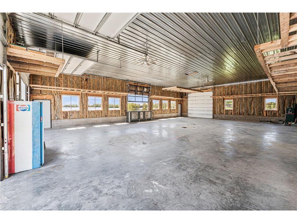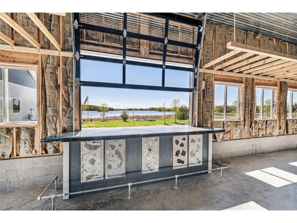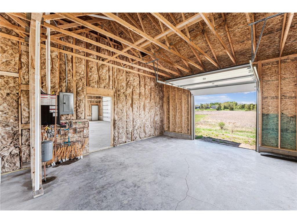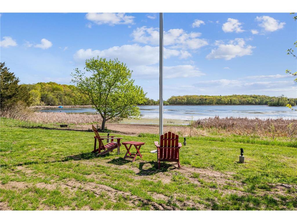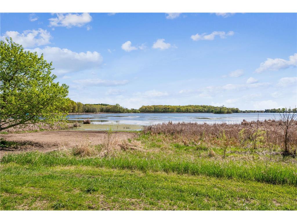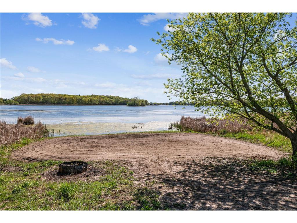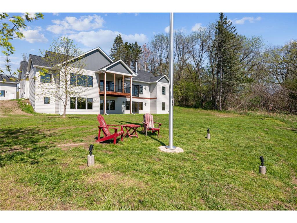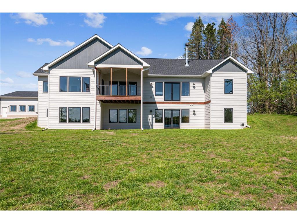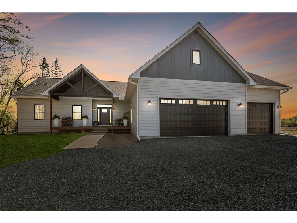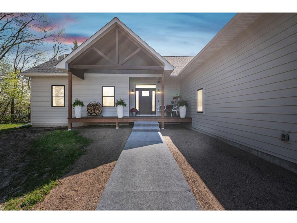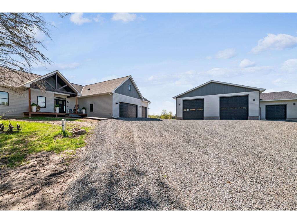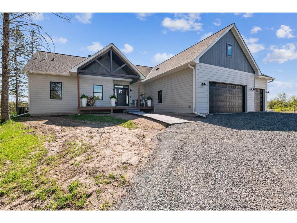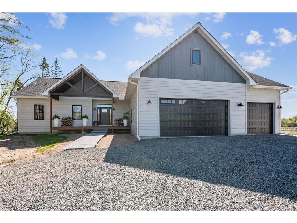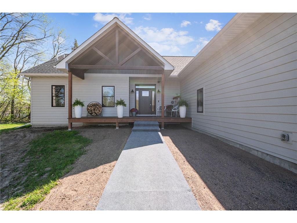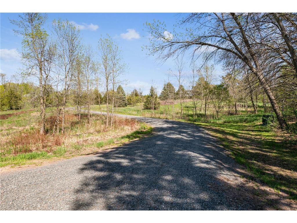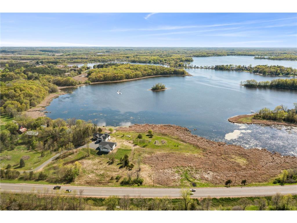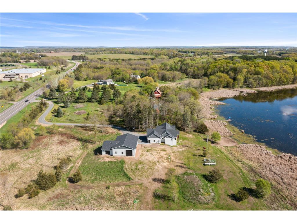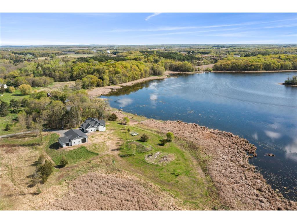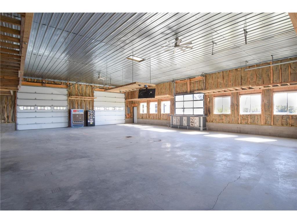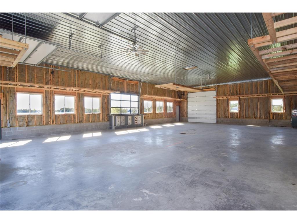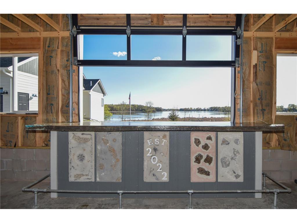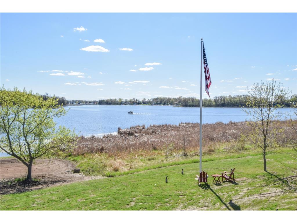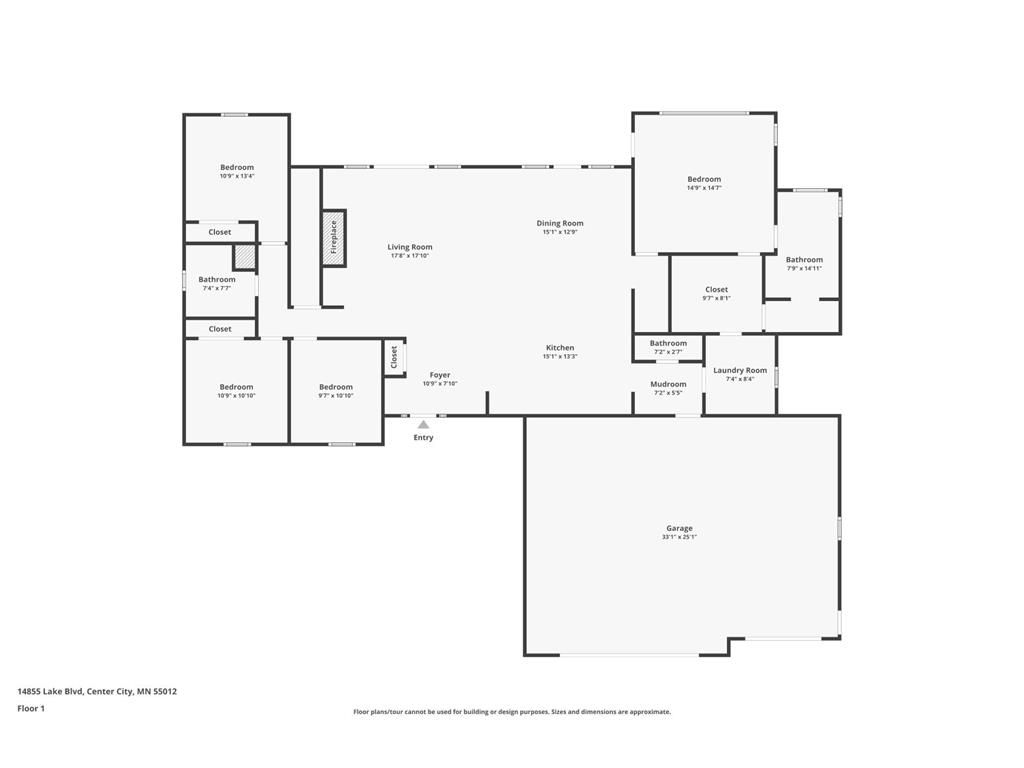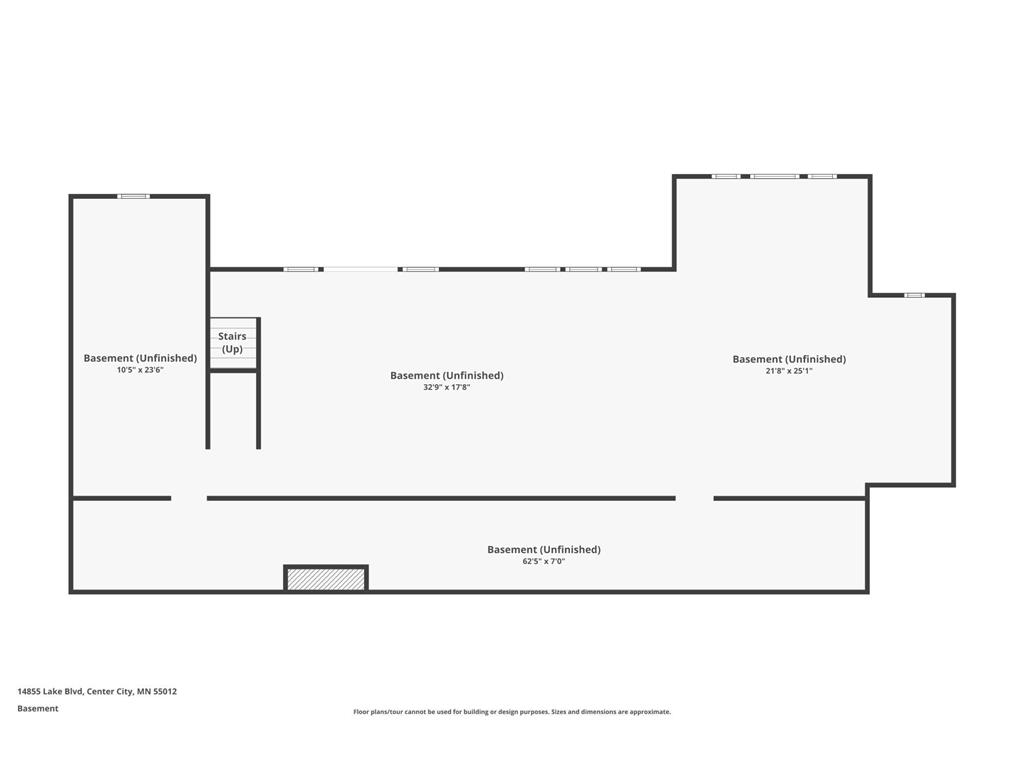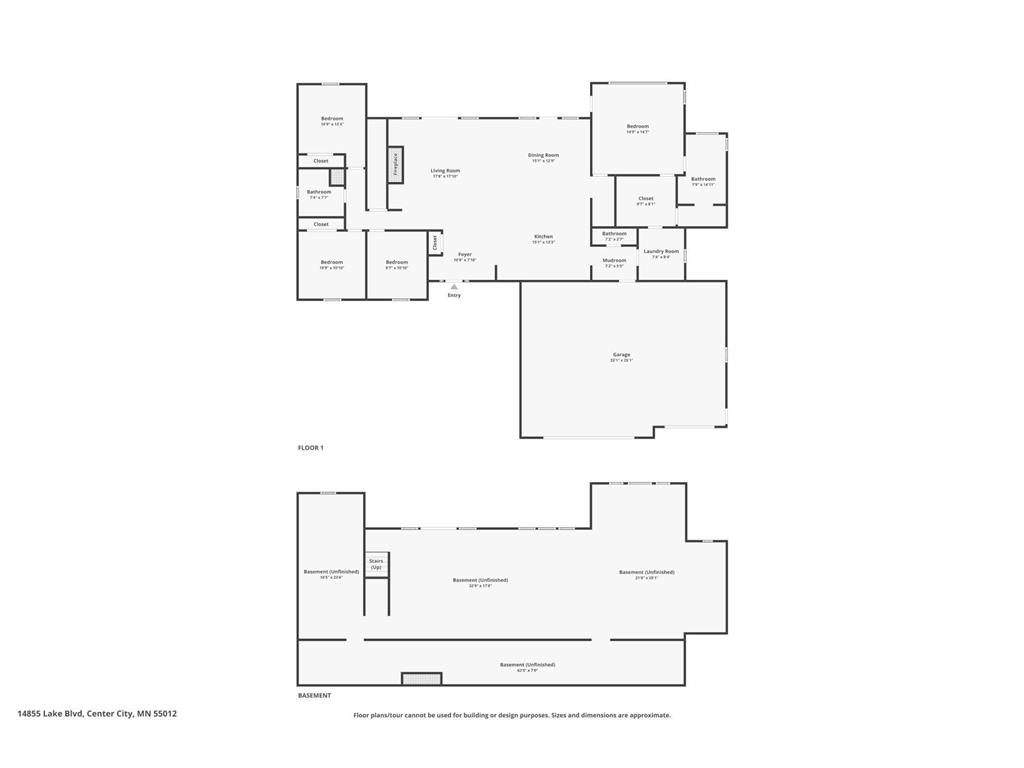$1,200,000
14855 Lake Boulevard Center City, MN 55012 - South Center Lake
For Sale MLS# 6509692
3 beds3 baths2,074 sq ftSingle Family
Details for 14855 Lake Boulevard
MLS# 6509692
Description for 14855 Lake Boulevard, Center City, MN, 55012 - South Center Lake
Fabulous 2022 Constructed Modern Lakeside Sanctuary Set on a Private 6.1-acre lot Nestled in a Chain of 5 Full-Recreation Lakes, Spanning 5,357 Acres!!! Floor Plan Designed for Living and Entertaining and Highlights Panoramic Lake Views from Almost Every Room. Architectural Detail Evident with Full LP Siding, Upgraded Marvin Windows, & Maint Free Porches that Ensure Durability & Ease of Living. Too Much to List All: Gourmet Kitchen w/ Quartz Countertops, Bosch Appliances, Tile Backsplash, + Pot Filler. Luxury Bathrooms w/Granite Counters, Separate Tub/Shower in the Main Suite & MORE! Attached & DETACHED Garages total over 4,100 sqft, w/Heated Floors, Custom Bar, 10 & 14 ft Ceilings, +More!!! PERFECT for any Hobbyist or Car Enthusiast! Recreational Opportunities include Fishing, Snowmobiling, PLUS DINING & GAS ON THE WATER! Conveniently Located about 45 Min from the Cities, this Home Delivers a Tranquil yet Connected Lifestyle in a Truly Unique Sense that Should Not Be Missed!!
Listing Information
Property Type: Residential, Single Family, Acreage,Cabin,Ranch-Style Home
Status: Active
Bedrooms: 3
Bathrooms: 3
Lot Size: 6.13 Acres
Square Feet: 2,074 sq ft
Year Built: 2021
Foundation: 2,074 sq ft
Garage: Yes
Stories: 1 Story
Subdivision: Annabelle Island
County: Chisago
Days On Market: 7
Construction Status: Previously Owned
School Information
District: 2144 - Chisago Lakes
Room Information
Main Floor
Bedroom 1: 14'7'' x 14'9''
Bedroom 2: 10'9'' x 10'10''
Bedroom 3: 10'9'' x 13'4''
Dining Room: 12'9'' x 15'1''
Foyer: 7'10'' x 10'9''
Garage: 19'8'' x 38'4''
Garage: 27 x 34'10''
Garage: 38'8'' x 58'4''
Kitchen: 13'3'' x 15'1''
Laundry: 7'4'' x 8'4''
Living Room: 17'8'' x 17'10''
Office: 9'7'' x 10'10''
Walk-In Closet: 9'7'' x 8'1''
Bathrooms
Full Baths: 2
1/2 Baths: 1
Additonal Room Information
Family: Lower Level
Dining: Informal Dining Room,Kitchen/Dining Room
Bath Description:: Double Sink,Full Primary,Main Floor 1/2 Bath,Main Floor Full Bath,Private Primary,Rough In,Separate Tub & Shower
Interior Features
Square Footage above: 2,074 sq ft
Appliances: Gas Water Heater, Cooktop, Tankless Water Heater, Double Oven, Exhaust Fan/Hood, Refrigerator, Dishwasher
Basement: Full, Walkout, Poured Concrete
Fireplaces: 1, Living Room, Stone, Wood Burning
Accessibility: Other
Additional Interior Features: Walk-In Closet, Vaulted Ceiling(s), Hardwood Floors, Natural Woodwork, Ceiling Fan(s), Kitchen Center Island, Paneled Doors, Tile Floors, Main Floor Laundry, Main Floor Primary, Primary Bdr Suite, 3 BR on One Level, All Living Facilities on One Level
Utilities
Water: Drilled, Well, Private
Sewer: Septic System Compliant - Yes, Mound, Tank with Drainage Field, Private
Cooling: Central
Heating: Boiler, Forced Air, In-Floor Heating, Natural Gas, Fireplace
Exterior / Lot Features
Attached Garage: Attached Garage
Garage Spaces: 16
Parking Description: Driveway - Gravel, Attached Garage, Heated Garage, Detached Garage, Insulated Garage, Garage Dimensions - Various, Garage Door Height - 8, Garage Sq Ft - 4184.
Exterior: Cement Board
Roof: Age 8 Years or Less, Architectural Shingle
Lot View: Lake,Panoramic,South,See Remarks
Lot Dimensions: Varies
Zoning: Residential-Single Family
Additional Exterior/Lot Features: Panoramic View, Porch, Patio, Accessible Shoreline, Road Frontage - City
Out Buildings: Garage(s)
Waterfront Details
Standard Water Body: South Center Lake
DNR Lake ID: 13002700
Water Front Features: Lake Front
Water Frontage Length: 640 Ft.
Lake Acres: 835
Lake Depth: 109 Ft.
Lake Bottom: Sand
Lake Chain Name: Chisago Lakes
Lake Chain Acreage: 5357.000
Waterfront Slope: Gradual
Driving Directions
Head east on Cty Rd 8 (Lake Blvd) towards Orchard Court, You will see the Home and Garage as you come past the Lake on the Right (South), Turn at Next Driveway, Stay to the Right when the driveway splits
Financial Considerations
Other Annual Tax: $49
Tax/Property ID: 120000192
Tax Amount: 5321
Tax Year: 2023
HomeStead Description: Homesteaded
Price Changes
| Date | Price | Change |
|---|---|---|
| 05/10/2024 09.27 AM | $1,200,000 |
![]() A broker reciprocity listing courtesy: Keller Williams Classic Realty
A broker reciprocity listing courtesy: Keller Williams Classic Realty
The data relating to real estate for sale on this web site comes in part from the Broker Reciprocity℠ Program of the Regional Multiple Listing Service of Minnesota, Inc. Real estate listings held by brokerage firms other than Edina Realty, Inc. are marked with the Broker Reciprocity℠ logo or the Broker Reciprocity℠ thumbnail and detailed information about them includes the name of the listing brokers. Edina Realty, Inc. is not a Multiple Listing Service (MLS), nor does it offer MLS access. This website is a service of Edina Realty, Inc., a broker Participant of the Regional Multiple Listing Service of Minnesota, Inc. IDX information is provided exclusively for consumers personal, non-commercial use and may not be used for any purpose other than to identify prospective properties consumers may be interested in purchasing. Open House information is subject to change without notice. Information deemed reliable but not guaranteed.
Copyright 2024 Regional Multiple Listing Service of Minnesota, Inc. All Rights Reserved.
Payment Calculator
The loan's interest rate will depend upon the specific characteristics of the loan transaction and credit profile up to the time of closing.
Sales History & Tax Summary for 14855 Lake Boulevard
Sales History
| Date | Price | Change |
|---|---|---|
| Currently not available. | ||
Tax Summary
| Tax Year | Estimated Market Value | Total Tax |
|---|---|---|
| Currently not available. | ||
Data powered by ATTOM Data Solutions. Copyright© 2024. Information deemed reliable but not guaranteed.
Schools
Schools nearby 14855 Lake Boulevard
| Schools in attendance boundaries | Grades | Distance | SchoolDigger® Rating i |
|---|---|---|---|
| Loading... | |||
| Schools nearby | Grades | Distance | SchoolDigger® Rating i |
|---|---|---|---|
| Loading... | |||
Data powered by ATTOM Data Solutions. Copyright© 2024. Information deemed reliable but not guaranteed.
The schools shown represent both the assigned schools and schools by distance based on local school and district attendance boundaries. Attendance boundaries change based on various factors and proximity does not guarantee enrollment eligibility. Please consult your real estate agent and/or the school district to confirm the schools this property is zoned to attend. Information is deemed reliable but not guaranteed.
SchoolDigger® Rating
The SchoolDigger rating system is a 1-5 scale with 5 as the highest rating. SchoolDigger ranks schools based on test scores supplied by each state's Department of Education. They calculate an average standard score by normalizing and averaging each school's test scores across all tests and grades.
Coming soon properties will soon be on the market, but are not yet available for showings.
