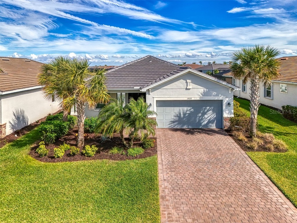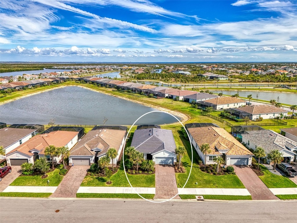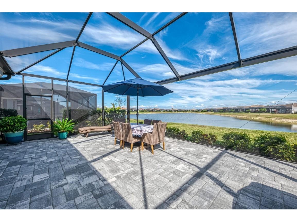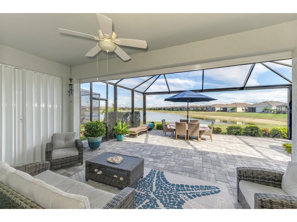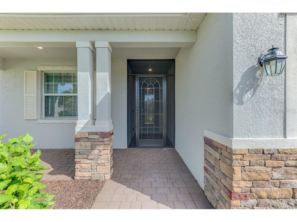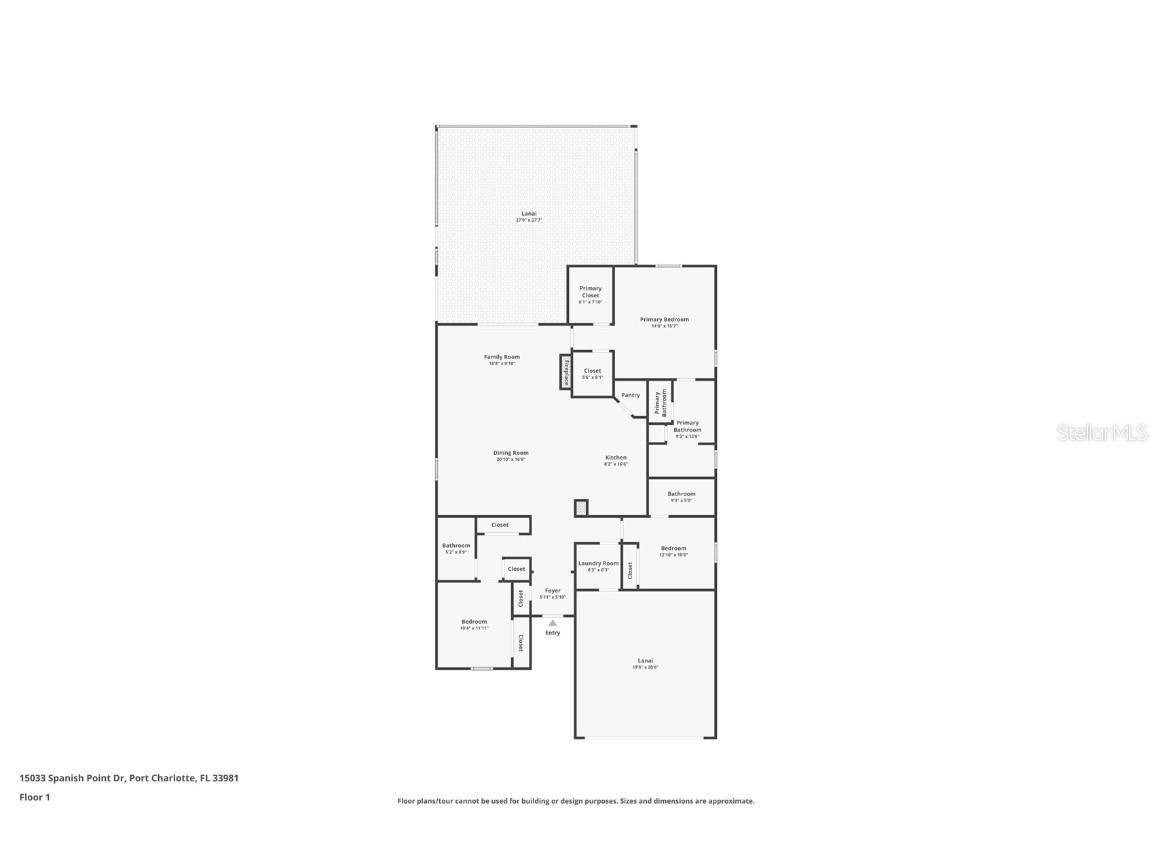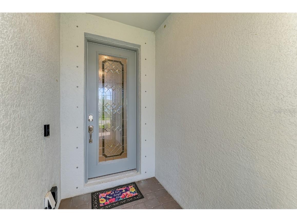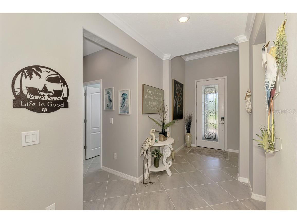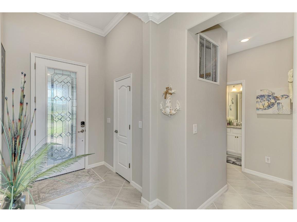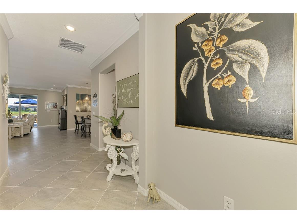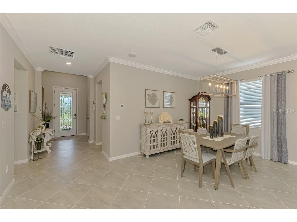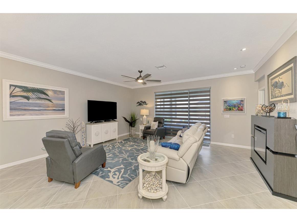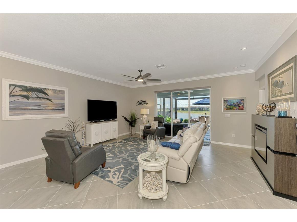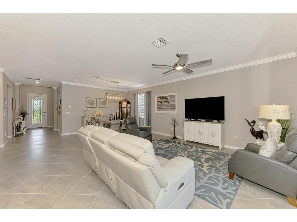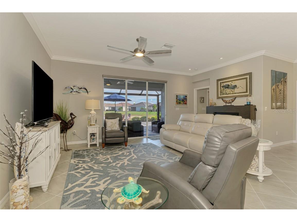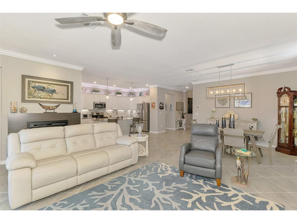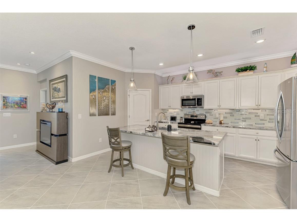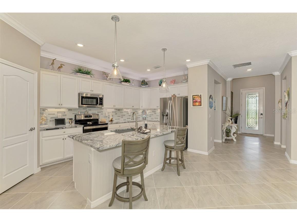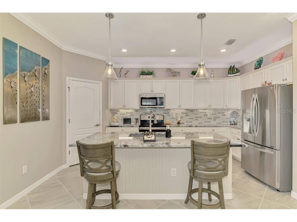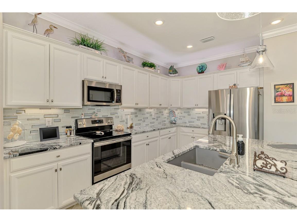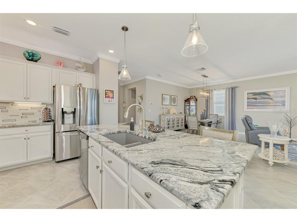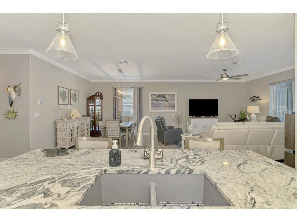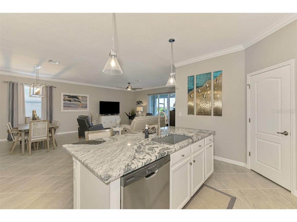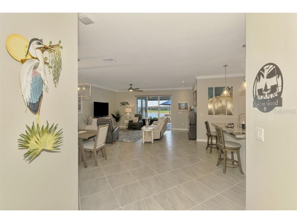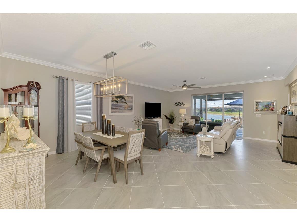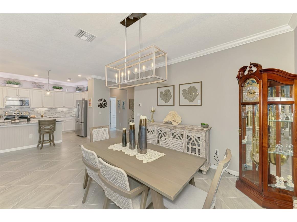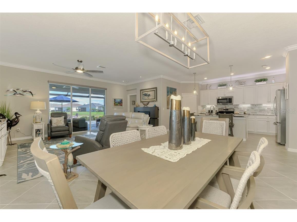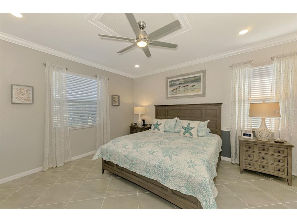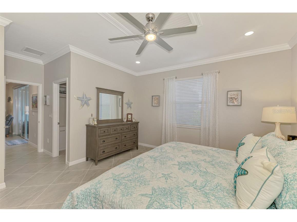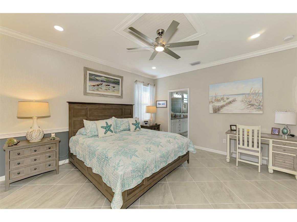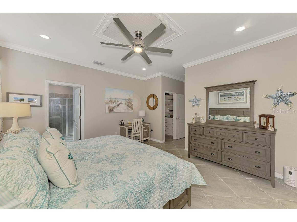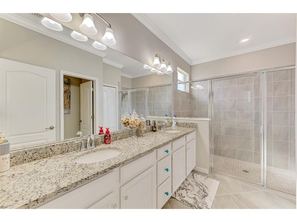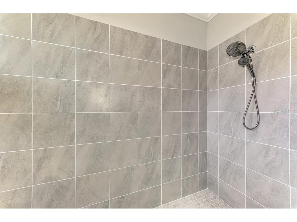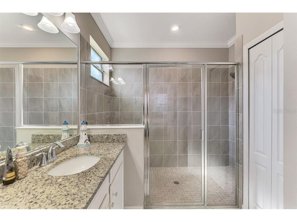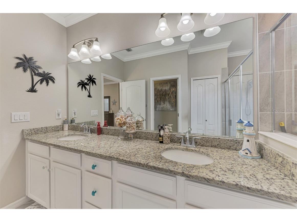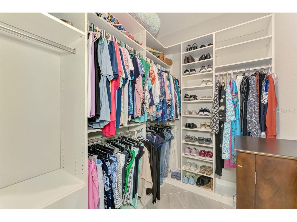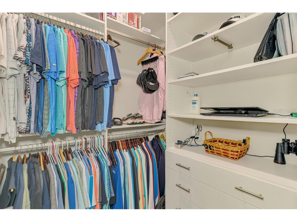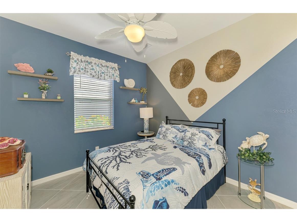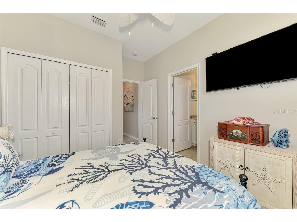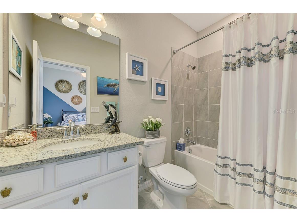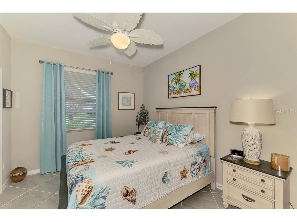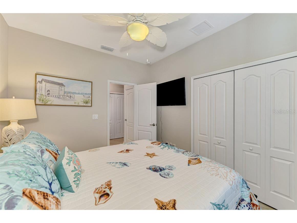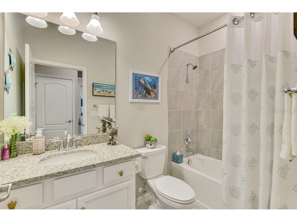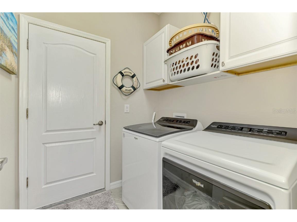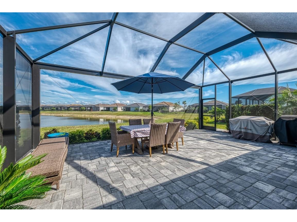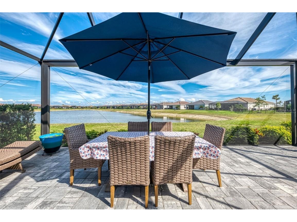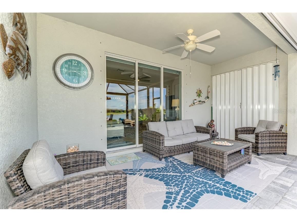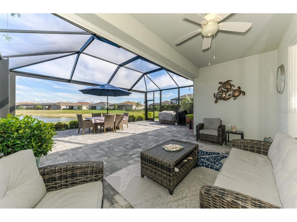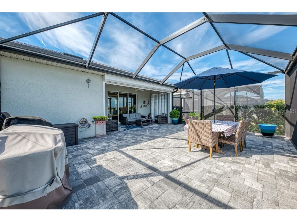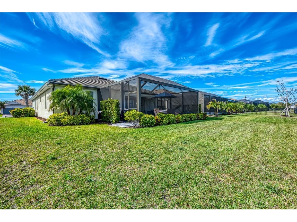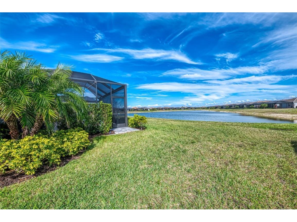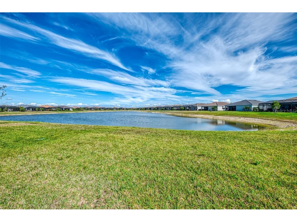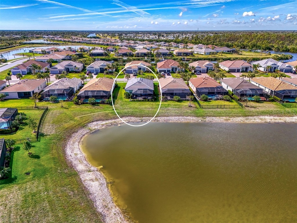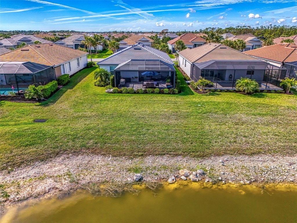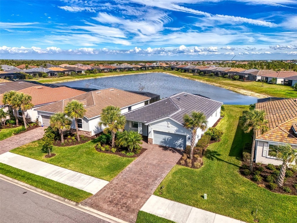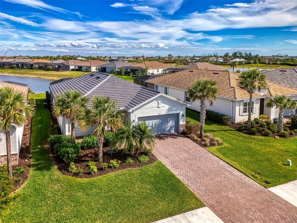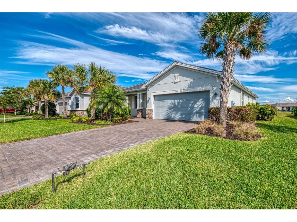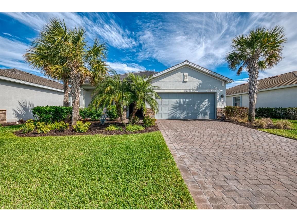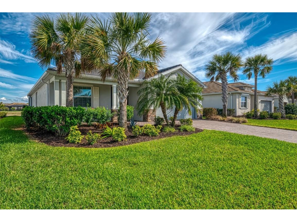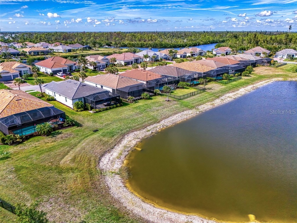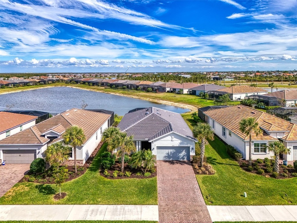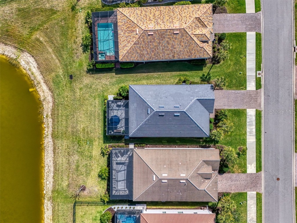15033 Spanish Point Drive Port Charlotte, FL 33981
For Sale MLS# C7506070
3 beds 3 baths 1,857 sq ft Single Family
Details for 15033 Spanish Point Drive
MLS# C7506070
Description for 15033 Spanish Point Drive, Port Charlotte, FL, 33981
HARBOR WEST SPECTACULAR 3 BEDROOM, 3 BATH, 2 CAR GARAGE SPLIT PLAN HOME IN MOST SOUGHT AFTER GATED COMMUNITY OF SOUTH GULF COVE! BUILT IN 2020 OFFERING A SERENE PEACEFUL VIEW OF THE LAKE, PRICED TO SELL! This IMMACULATE home offers 1,857 sq. ft. of beautifully designed living space, LOADED WITH UPGRADES and an abundance of top-of-the-line features. NEW TILE ROOF (2023)! Affordable flood insurance, $1060. transferrable for new buyer! Step through the fully screened front porch and into the spacious entryway with a coat closet for added convenience. The moment you open the leaded glass front door, you’ll be greeted by breathtaking views of the sparkling lake. The open floor plan seamlessly connects the chef’s kitchen, family room, and dining area, making it the ideal space for relaxing or entertaining guests. High ceilings, CROWN MOLDING, and DESIGNER LIGHTING create an elegant atmosphere, while large windows and custom drapes fill the space with natural light, enhancing the beauty of the home. The heart of the home is the chef-inspired kitchen, featuring a massive custom GRANITE with an eating area, perfect for casual dining. The SHAKER WHITE CABINETS, FARM STYLE SINK, STAINLESS STEEL APPLIANCES, and DESIGNER BACKSPLASH add a touch of sophistication. A spacious corner pantry ensures you’ll always have plenty of storage, while the open layout lets you keep the conversation flowing between the kitchen, dining room, and family room. Triple sliding doors lead you to the lanai and offer a stunning view of the lake. Designer shades complete the coastal vibe of the home, bringing the outdoors in. The luxurious master suite offers a peaceful retreat with two California-style walk-in closets, an accent wall, and crown molding that highlights the stunning medallion ceiling details. The en-suite bathroom features a dual vanity with a granite countertop, a large walk-in shower, and ample storage. Enjoy stunning sunrises and tranquil water views right from your bed. Practical features, like the inside laundry room with added shelving, ensure everyday ease. Washer & Dryer included! The extended lanai, with pavers and a screen enclosure, is the perfect place to unwind. Enjoy the picturesque lake views with the panoramic seamless screen, or close the MOTORIZED HURRICANE SHUTTERS for extra security and peace of mind. There’s even room to add a pool to make this home truly your own. Harbor West offers a low HOA fee that covers yard maintenance, two gates, sidewalks, and has public Water & Sewer. IRRIGATION SYSTEM draws from the lake. Seller's take great pride in their home and it shows! Attention to detail is truly evident! The community’s prime location puts you just minutes from beautiful gulf beaches, golf courses, boat ramps, and local restaurants and shops. Plus, with easy access to I-75, Wellen Park, Boca Grande, Sarasota, Tampa, and Fort Myers, you can explore all that Southwest Florida has to offer, whether you’re looking for a year-round retreat or a seasonal getaway. Don’t miss the opportunity to own this exceptional home. Call today to schedule your private tour!
Listing Information
Property Type: Residential, Single Family Residence
Status: Active
Bedrooms: 3
Bathrooms: 3
Lot Size: 0.19 Acres
Square Feet: 1,857 sq ft
Year Built: 2020
Garage: Yes
Stories: 1 Story
Construction: Block,Stucco
Construction Display: New Construction
Subdivision: Harbor West
Foundation: Slab
County: Charlotte
Construction Status: New Construction
School Information
Elementary: Myakka River Elementary
Middle: L.A. Ainger Middle
High: Lemon Bay High
Room Information
Main Floor
Porch: 8x19
Laundry: 6x7
Bedroom 3: 10x10
Bedroom 2: 10x12
Primary Bedroom: 14x15
Great Room: 13x18
Dining Room: 13x19
Kitchen: 13x15
Bathrooms
Full Baths: 3
Additonal Room Information
Laundry: Inside, Laundry Room
Interior Features
Appliances: Electric Water Heater, Microwave, Refrigerator, Washer, Dishwasher, Dryer
Flooring: Ceramic Tile
Doors/Windows: Blinds, Window Treatments
Additional Interior Features: Split Bedrooms, Walk-In Closet(s), High Ceilings, Built-in Features, Ceiling Fan(s), Eat-In Kitchen, Crown Molding, Stone Counters, Open Floorplan, Wood Cabinets
Utilities
Water: Public
Sewer: Public Sewer
Other Utilities: Cable Available,Electricity Connected,Municipal Utilities,Sewer Connected,Underground Utilities,Water Connected
Cooling: Ceiling Fan(s), Central Air
Heating: Central
Exterior / Lot Features
Attached Garage: Attached Garage
Garage Spaces: 2
Parking Description: driveway, Garage, Garage Door Opener
Roof: Tile
Lot View: Lake,Water
Lot Dimensions: 82x145
Additional Exterior/Lot Features: Rain Gutters, Storm/Security Shutters, Sprinkler/Irrigation, Lighting, Screened, Patio, Covered, Rear Porch, Front Porch, Landscaped, Outside City Limits
Waterfront Details
Water Front Features: Lake Privileges, Lake Front
Community Features
Community Features: Sidewalks, Street Lights, Gated
Security Features: Gated Community, Smoke Detector(s)
Association Amenities: Gated, Maintenance Grounds
HOA Dues Include: Maintenance Grounds, Common Areas, Reserve Fund, Association Management, Taxes
Homeowners Association: Yes
HOA Dues: $736 / Quarterly
Driving Directions
US-41, L-on 776 towards El Jobean, go over bridge, bare left on 771 (Gasparilla Rd), L-on San Domingo, L-on Caroline Dr to main gate. go through gate, take a left and bare right onto Spanish Point Dr. Home is on right side.
Financial Considerations
Terms: Cash,Conventional,FHA,VA Loan
Tax/Property ID: 412109433023
Tax Amount: 4235.08
Tax Year: 2024
![]() A broker reciprocity listing courtesy: KW PEACE RIVER PARTNERS
A broker reciprocity listing courtesy: KW PEACE RIVER PARTNERS
Based on information provided by Stellar MLS as distributed by the MLS GRID. Information from the Internet Data Exchange is provided exclusively for consumers’ personal, non-commercial use, and such information may not be used for any purpose other than to identify prospective properties consumers may be interested in purchasing. This data is deemed reliable but is not guaranteed to be accurate by Edina Realty, Inc., or by the MLS. Edina Realty, Inc., is not a multiple listing service (MLS), nor does it offer MLS access.
Copyright 2025 Stellar MLS as distributed by the MLS GRID. All Rights Reserved.
Payment Calculator
Interest rate and annual percentage rate (APR) are based on current market conditions, are for informational purposes only, are subject to change without notice and may be subject to pricing add-ons related to property type, loan amount, loan-to-value, credit score and other variables. Estimated closing costs used in the APR calculation are assumed to be paid by the borrower at closing. If the closing costs are financed, the loan, APR and payment amounts will be higher. If the down payment is less than 20%, mortgage insurance may be required and could increase the monthly payment and APR. Contact us for details. Additional loan programs may be available. Accuracy is not guaranteed, and all products may not be available in all borrower's geographical areas and are based on their individual situation. This is not a credit decision or a commitment to lend.
Sales History & Tax Summary for 15033 Spanish Point Drive
Sales History
| Date | Price | Change |
|---|---|---|
| Currently not available. | ||
Tax Summary
| Tax Year | Estimated Market Value | Total Tax |
|---|---|---|
| Currently not available. | ||
Data powered by ATTOM Data Solutions. Copyright© 2025. Information deemed reliable but not guaranteed.
Schools
Schools nearby 15033 Spanish Point Drive
| Schools in attendance boundaries | Grades | Distance | Rating |
|---|---|---|---|
| Loading... | |||
| Schools nearby | Grades | Distance | Rating |
|---|---|---|---|
| Loading... | |||
Data powered by ATTOM Data Solutions. Copyright© 2025. Information deemed reliable but not guaranteed.
The schools shown represent both the assigned schools and schools by distance based on local school and district attendance boundaries. Attendance boundaries change based on various factors and proximity does not guarantee enrollment eligibility. Please consult your real estate agent and/or the school district to confirm the schools this property is zoned to attend. Information is deemed reliable but not guaranteed.
SchoolDigger ® Rating
The SchoolDigger rating system is a 1-5 scale with 5 as the highest rating. SchoolDigger ranks schools based on test scores supplied by each state's Department of Education. They calculate an average standard score by normalizing and averaging each school's test scores across all tests and grades.
Coming soon properties will soon be on the market, but are not yet available for showings.
