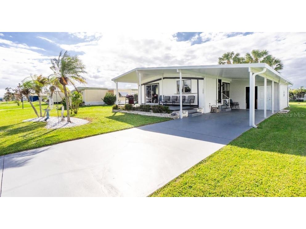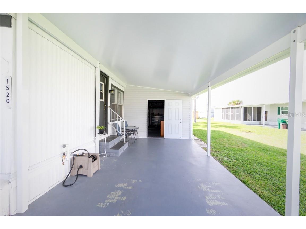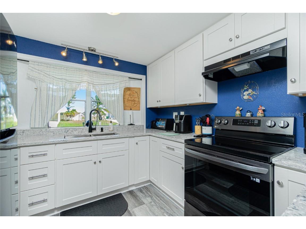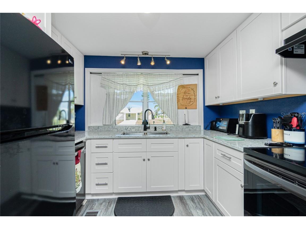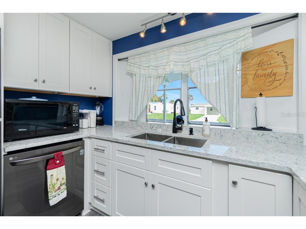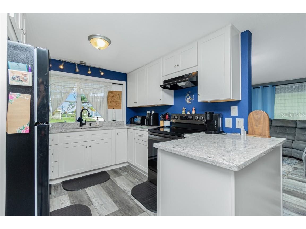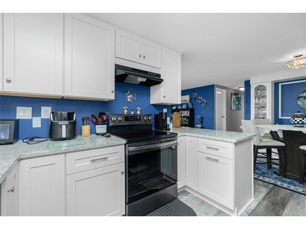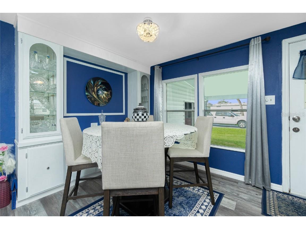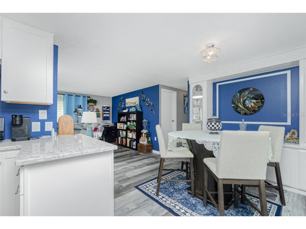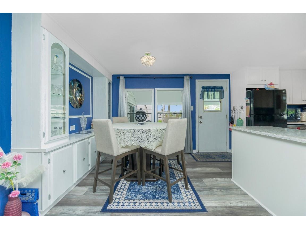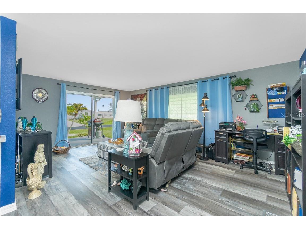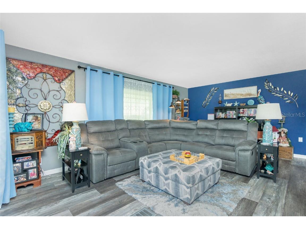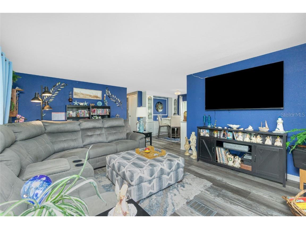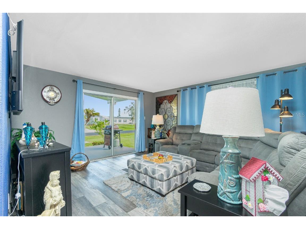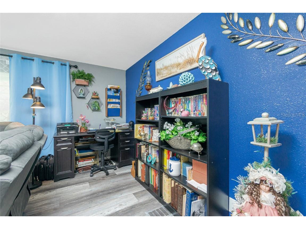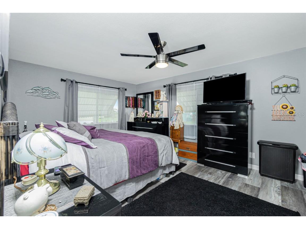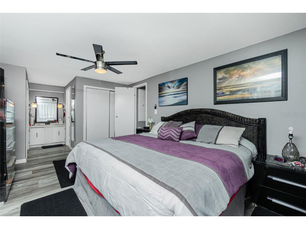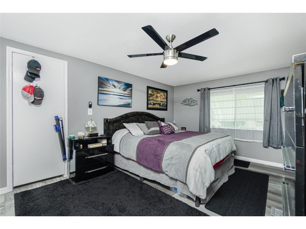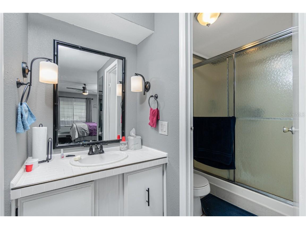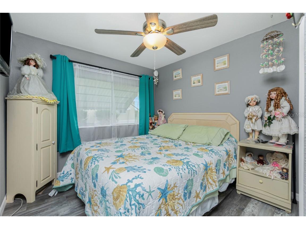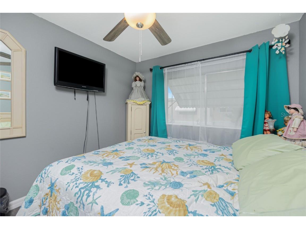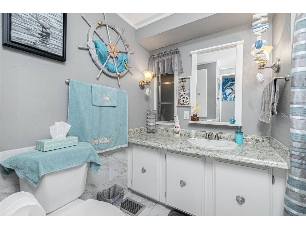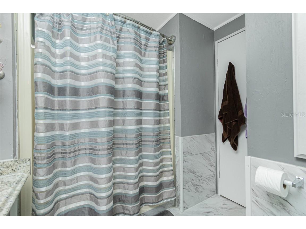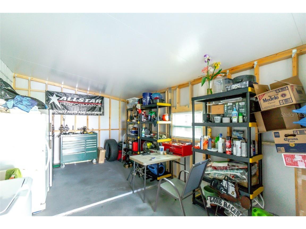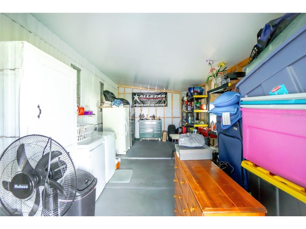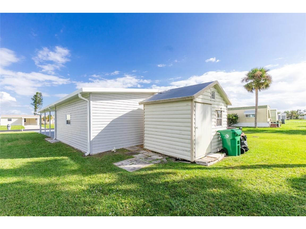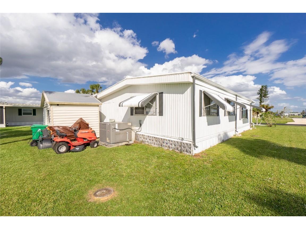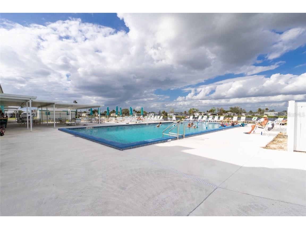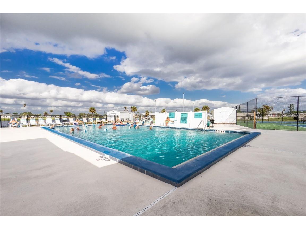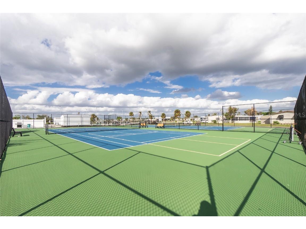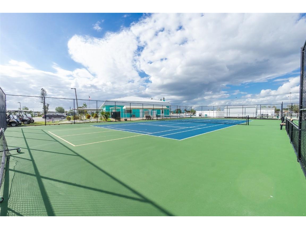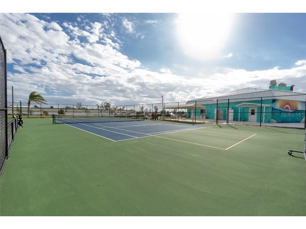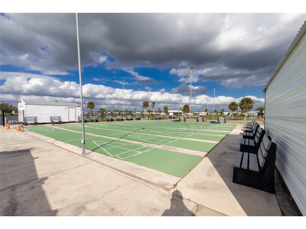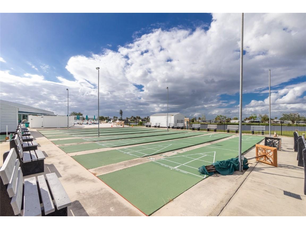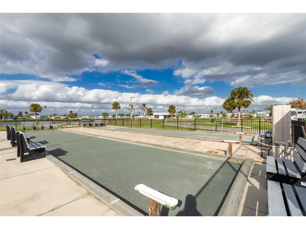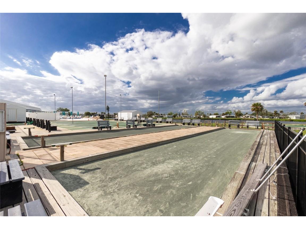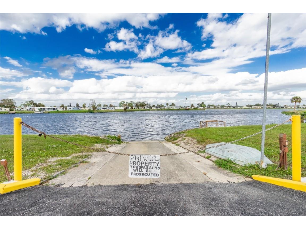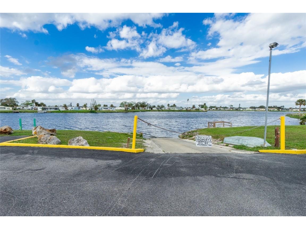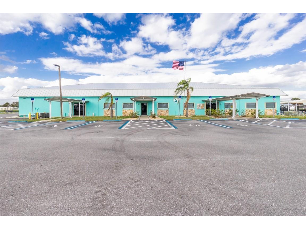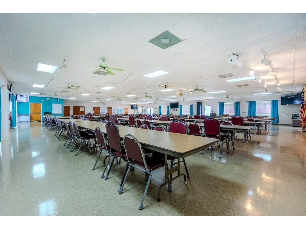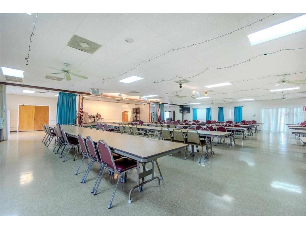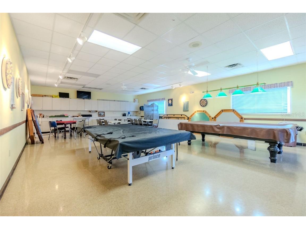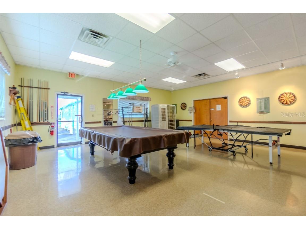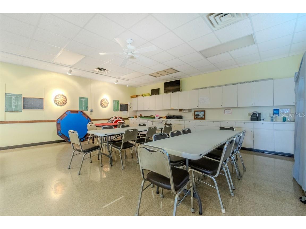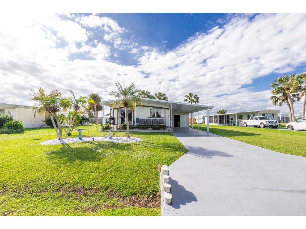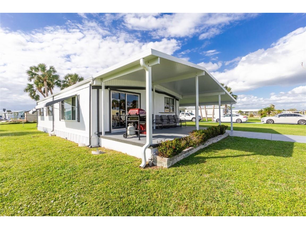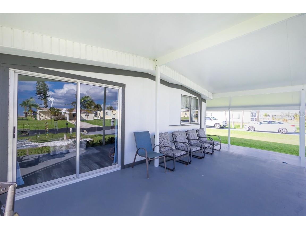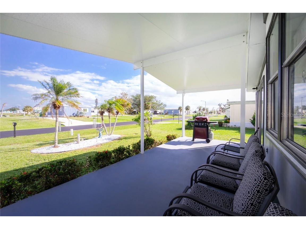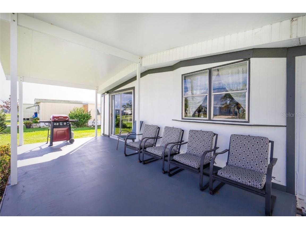$196,000
1520 Blue Heron Drive Englewood, FL 34224
For Sale MLS# C7500560
2 beds 2 baths 960 sq ft Single Family
Details for 1520 Blue Heron Drive
MLS# C7500560
Description for 1520 Blue Heron Drive, Englewood, FL, 34224
If you're looking to enjoy life's simple pleasures, you have found your location! You will notice the pride in ownership from the beautifully maintained yard as well as in and outside of the home. Truly affordable living in a WATERFRONT COMMUNITY! You’ll fall in love in this impressive two bedroom/two bath home with a bright & open floor plan and spacious bedrooms. The RECENTLY UPDATED KITCHEN has all the bells and whistles including ALL NEW WHITE CABINETS, GRANITE COUNTERTOPS, BLACK/STAINLESS APPLICANCES, TRASH CAN DRAWER AND 2 CORNER CABINET LAZY SUSANS. Your spacious master suite offers HIS AND HERS CLOSETS and an ensuite bathroom with shower. The second bedroom is spacious and sure to please visiting friends and family. Lots of space in the 12 X 22 WORKSHOP and Laundry room. If you like the outdoors you can exit thru your sliders onto a RAISED OPEN 10 X 22 DECK or you can transform it into a raised lanai. OTHER RECENT UPDATES INCLUDE DRYWALL INTERIOR, SUBFLOORS, VAPOR BARRIOR, AIR CONDITIONER and ROOFOVER. Membership to the Edgewater Clubhouse transfers to new owners at just $300 annually. There is a Swimming Pool, Tennis, Shuffleboard and Bocce Ball Courts. The Homeowner's Association is $35. annually. FURNITURE NEGOTIABLE. The outdoor enthusiast in you will love the closeness of boating and fishing. You will also find 5 golf courses and several Gulf Shore Beaches close by. The foodie in you will love the local delights like Gerry’s Tiki Hut, Farlow’s on the Water and the Sandbar Tiki & Grill to name a few. Would make a great winter get away spot. Come experience the Gulf Coast of Florida at its finest!
Listing Information
Property Type: Residential, Manufactured Home, Florida
Status: Active
Bedrooms: 2
Bathrooms: 2
Lot Size: 0.20 Acres
Square Feet: 960 sq ft
Year Built: 1977
Stories: 1 Story
Construction: Vinyl Siding
Property Attached: Yes
Subdivision: Holiday Mob Estates 3rd Add
Foundation: Crawlspace
County: Charlotte
Room Information
Main Floor
Bathroom 2: 9x8
Bedroom 2: 12x11
Primary Bathroom: 6x8
Primary Bedroom: 15x12
Kitchen: 12x10
Dining Room: 12x10
Living Room: 17x12
Bathrooms
Full Baths: 2
Additonal Room Information
Laundry: Other
Interior Features
Appliances: Range, Refrigerator, Washer, Microwave, Dishwasher, Dryer, Electric Water Heater
Flooring: Laminate
Basement: Crawl Space
Doors/Windows: Window Treatments, Blinds
Additional Interior Features: Window Treatments, Built-in Features, Ceiling Fan(s), Eat-In Kitchen, Stone Counters, Open Floorplan, Main Level Primary
Utilities
Water: Public
Sewer: Public Sewer
Other Utilities: Electricity Connected,Sewer Connected,Water Connected
Cooling: Ceiling Fan(s), Central Air
Heating: Electric, Central
Exterior / Lot Features
Parking Description: driveway
Roof: Membrane
Pool: Community, In Ground, Gunite
Lot Dimensions: 65X110
Additional Exterior/Lot Features: Storm/Security Shutters, Deck, Flat, Level, Landscaped, Buyer Approval Required, Rural Lot
Out Buildings: Shed(s)
Community Features
Community Features: Fishing, Golf Carts OK, Dock, Pool, Tennis Court(s), Street Lights, Boat Facilities
Security Features: Fire Alarm
Association Amenities: Shuffleboard Court, Pickleball, Recreation Facilities, Clubhouse
Homeowners Association: Yes
HOA Dues: $35 / Annually
Driving Directions
776 to right onto Blue Heron Drive.
Financial Considerations
Terms: Cash,Conventional
Tax/Property ID: 412004336023
Tax Amount: 1912.63
Tax Year: 2023
Price Changes
| Date | Price | Change |
|---|---|---|
| 11/16/2024 05.18 PM | $196,000 |
![]() A broker reciprocity listing courtesy: RE/MAX ANCHOR
A broker reciprocity listing courtesy: RE/MAX ANCHOR
Based on information provided by Stellar MLS as distributed by the MLS GRID. Information from the Internet Data Exchange is provided exclusively for consumers’ personal, non-commercial use, and such information may not be used for any purpose other than to identify prospective properties consumers may be interested in purchasing. This data is deemed reliable but is not guaranteed to be accurate by Edina Realty, Inc., or by the MLS. Edina Realty, Inc., is not a multiple listing service (MLS), nor does it offer MLS access.
Copyright 2024 Stellar MLS as distributed by the MLS GRID. All Rights Reserved.
Payment Calculator
The loan's interest rate will depend upon the specific characteristics of the loan transaction and credit profile up to the time of closing.
Sales History & Tax Summary for 1520 Blue Heron Drive
Sales History
| Date | Price | Change |
|---|---|---|
| Currently not available. | ||
Tax Summary
| Tax Year | Estimated Market Value | Total Tax |
|---|---|---|
| Currently not available. | ||
Data powered by ATTOM Data Solutions. Copyright© 2024. Information deemed reliable but not guaranteed.
Schools
Schools nearby 1520 Blue Heron Drive
| Schools in attendance boundaries | Grades | Distance | Rating |
|---|---|---|---|
| Loading... | |||
| Schools nearby | Grades | Distance | Rating |
|---|---|---|---|
| Loading... | |||
Data powered by ATTOM Data Solutions. Copyright© 2024. Information deemed reliable but not guaranteed.
The schools shown represent both the assigned schools and schools by distance based on local school and district attendance boundaries. Attendance boundaries change based on various factors and proximity does not guarantee enrollment eligibility. Please consult your real estate agent and/or the school district to confirm the schools this property is zoned to attend. Information is deemed reliable but not guaranteed.
SchoolDigger ® Rating
The SchoolDigger rating system is a 1-5 scale with 5 as the highest rating. SchoolDigger ranks schools based on test scores supplied by each state's Department of Education. They calculate an average standard score by normalizing and averaging each school's test scores across all tests and grades.
Coming soon properties will soon be on the market, but are not yet available for showings.
