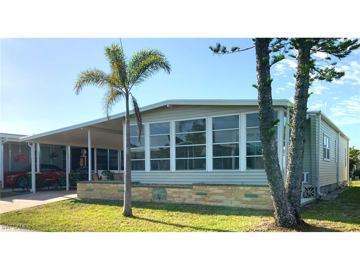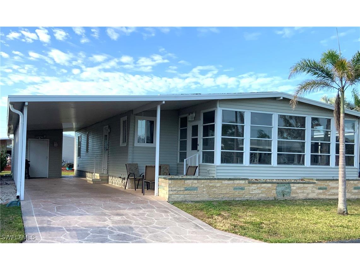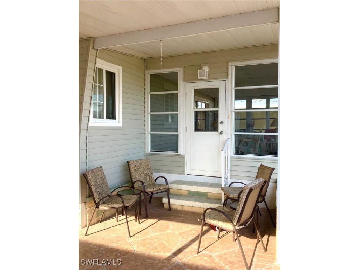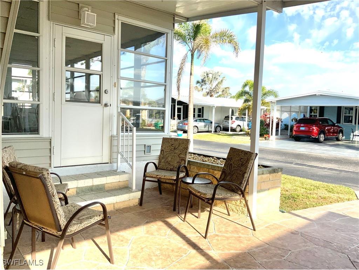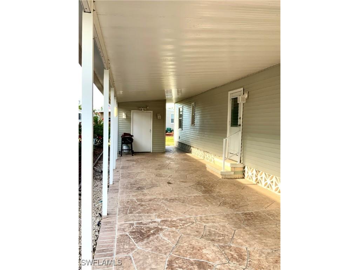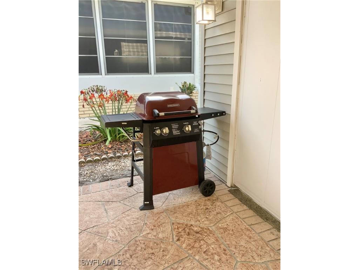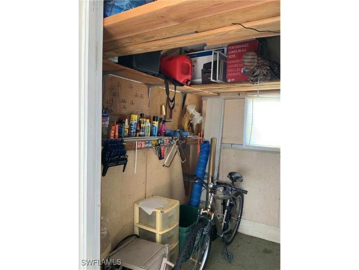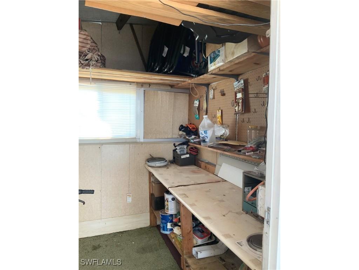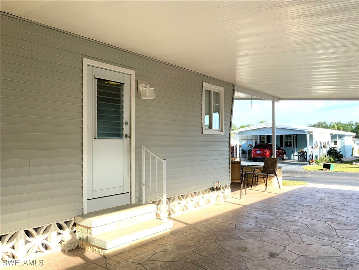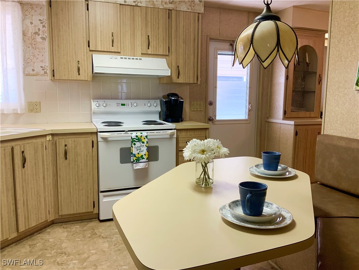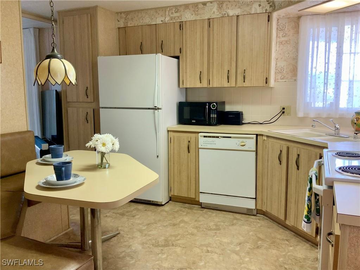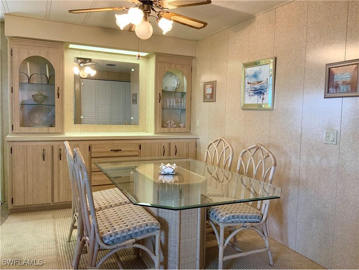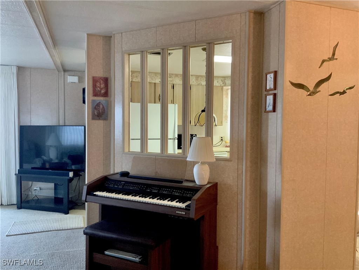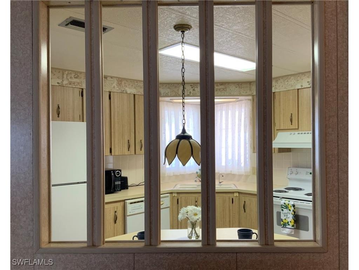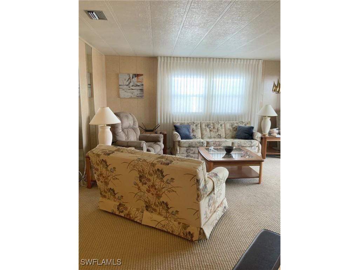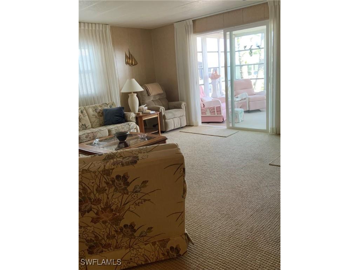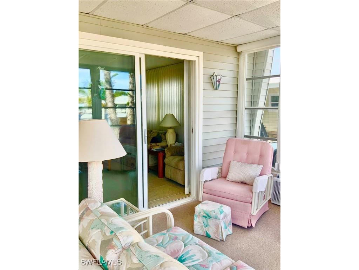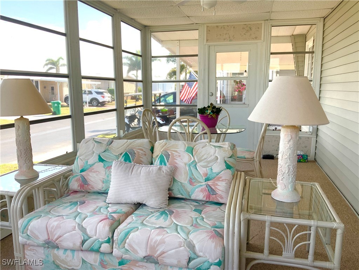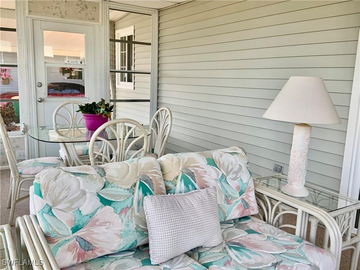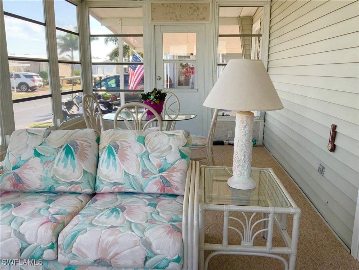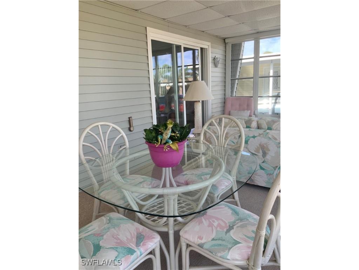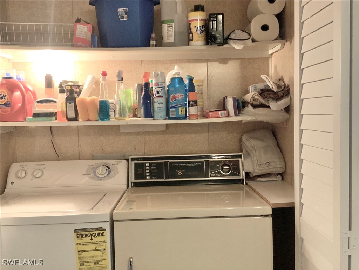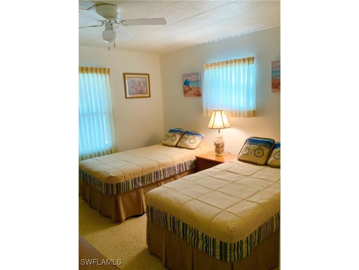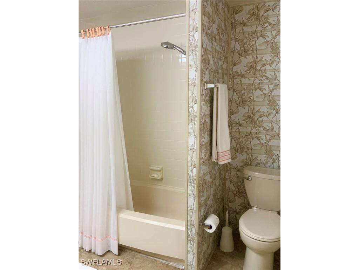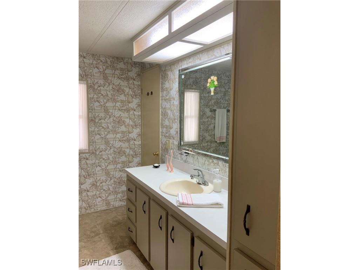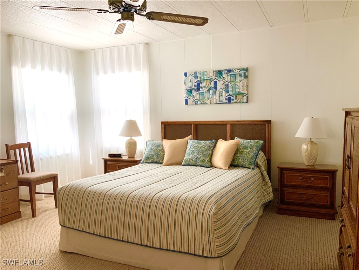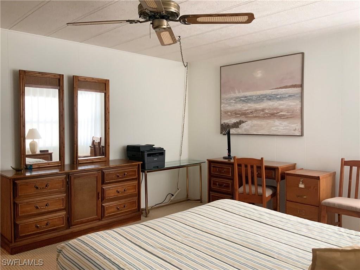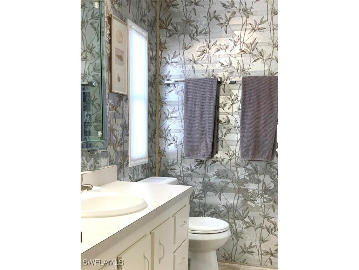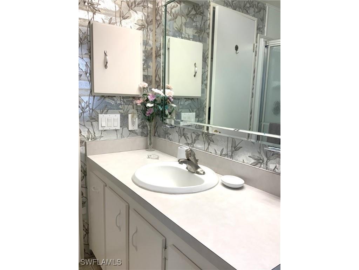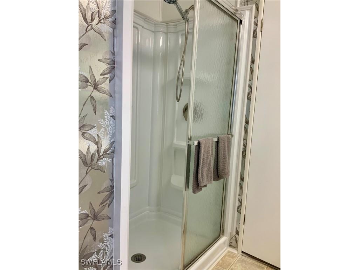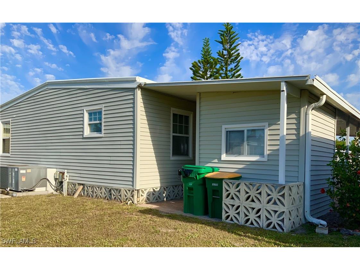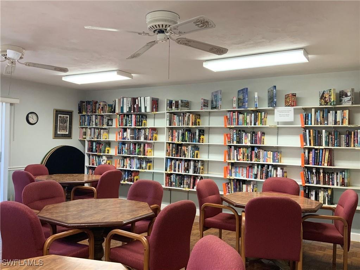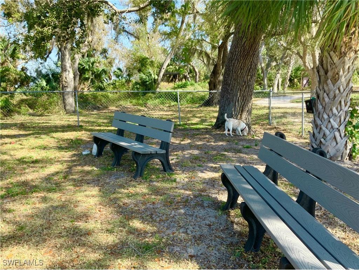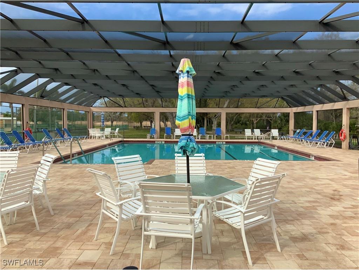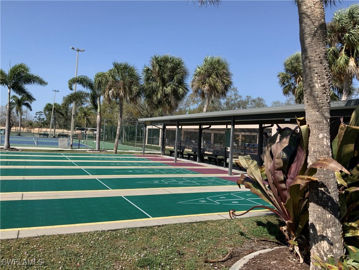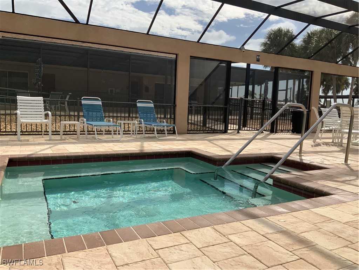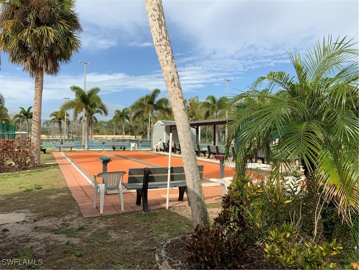15550 Burnt Store Road #188 Punta Gorda, FL 33955
For Sale MLS# 225032951
2 beds 2 baths 1,080 sq ft Single Family
Details for 15550 Burnt Store Road #188
MLS# 225032951
Description for 15550 Burnt Store Road #188, Punta Gorda, FL, 33955
Offered turnkey, this 2bed/2bath home makes move in quick ’n easy! Cozy & affordable, this home is a great option if you’re looking to downsize or desire that perfect winter retreat! The spacious interior provides ample room for comfortable living & entertaining with plenty of potential to make it your own. Ideal as a year’round home & friendly 55+ community lifestyle. Front facing windows allows sunshine into well-appointed kitchen double sink & disposal w/instant hot water dispenser, GE fridge w/icemaker, D/W, electric range. A kitchen banquette becomes the heart of the home for enjoying your morning coffee or as casual dining for two. Large formal dining area is just steps off the kitchen for easy entertaining w/addl wall-to-wall cabinets/shelving. Enter thru nicely furnished, oversized Living Room for watching large screen TV. Continue thru dbl sliders into spacious, roll out screened windows, air conditioned lanai across the entire front of the home, making it a true extension of the Florida casual lifestyle. Control sunshine w/wall-2-wall roll down shade, allowing casual living & addl. dining area for a unique blend of indoor/outdoor living — Perfect for any occasion & designed for year-round enjoyment, entertaining & people watching. Oversized Owners Suite at end of hallway provides privacy & more than enough office space for working from home. Attached primary bath has a generous vanity & under counter/cabinet storage, comfort height toilet & step-in shower. Guest bath in hallway offers direct access to 2nd bedroom for guest privacy with 3-piece tub/shower combo. GE washer/dryer conveniently sequestered behind louvered doors off main hall w/addl. shelf storage. Cute exterior “fresh air” seating area at side lanai entrance entices visitors for cool drinks & friendly conversation. Oversized shed/workshop area (tools & bicycle included!) at the end of LONG textured stone driveway provides addl. storage & carport covered parking for 3 cars & Your golf cart. Put on your chef’s hat & enjoy grilling at your own outdoor bar-b-que! Don’t spend another winter in the cold! With more than 30 parks, miles of bike paths & nearby beaches, you’ll never run out of boating, fishing, kayaking, hiking or sunbathing opportunities. With Punta Gorda’s warm weather, you can enjoy outdoor activities year-round. Grab your two pets under 30 lbs. & C’mon Down! Join our Friendly Park w/Friendlier Neighbors! Price includes $34,000 share w/low HOA $265/mo. Close to Publix, Aldi, Walmart & Home Depot & minutes to PG Airport/Allegiant hub.
Listing Information
Property Type: Residential, Manufactured Home
Status: Active
Bedrooms: 2
Bathrooms: 2
Square Feet: 1,080 sq ft
Year Built: 1982
Stories: 1 Story
Construction: Manufactured,Vinyl Siding
Subdivision: Burnt Store Colony
Furnished: Yes
County: Charlotte
Days On Market: 254
Construction Status: Resale
School Information
Elementary: East Elementary
Middle: Punta Gorda Middle School
High: Charlotte High School
Room Information
Bathrooms
Full Baths: 1
1/2 Baths: 1
Additonal Room Information
Laundry: Dryer Hookup, Inside, Washer Hookup
Interior Features
Appliances: Ice Maker, RefrigeratorWithIce Maker, Washer, Dishwasher, Disposal, Dryer, Microwave, Range, Refrigerator
Flooring: Carpet,Vinyl
Doors/Windows: Casement Window(s), Single Hung, Window Coverings
Additional Interior Features: Main Level Primary, Sitting Area in Primary, Separate Shower, Separate/Formal Dining Room, Shower Only, Split Bedrooms, Workshop, Eat-In Kitchen, Pantry, Built-in Features, Walk-In Closet(s), Window Treatments, High Speed Internet, Home Office, Instant Hot Water
Utilities
Water: Public
Sewer: Public Sewer
Other Utilities: Cable Available,High Speed Internet Available,Underground Utilities
Cooling: Electric, Ceiling Fan(s), Central Air, Wall Unit(s), Window Unit(s), Humidity Control
Heating: Central, Electric
Exterior / Lot Features
Parking Description: Two Spaces, Golf Cart Garage, Guest, driveway, RV Access/Parking, Attached Carport, Paved, Leased
Roof: Metal
Pool: Community
Lot View: City,Landscaped
Zoning: MHP
Additional Exterior/Lot Features: Gas Grill, None, Patio, Patio, Porch, Glass Enclosed, Screened, Lanai, Zero Lot Line
Out Buildings: Outbuilding
Community Features
Community Features: Street Lights, Gated
Security Features: Key Card Entry, Gated Community, Smoke Detector(s), Security Gate, Security Guard
Association Amenities: Storage, Clubhouse, Fitness Center, Pool, Tennis Court(s), Business Center, Sidewalks, Spa/Hot Tub, Barbecue, Billiard Room, Bocce Court, Basketball Court, Library, Hobby Room, Concierge, Dog Park, RV/Boat Storage, Picnic Area, Private Membership, Shuffleboard Court, Pickleball
HOA Dues Include: Road Maintenance, Legal/Accounting, Maintenance Grounds, Street Lights, Association Management, Internet, Recreation Facilities, Trash
Homeowners Association: Yes
Driving Directions
FROM CAPE CORAL: North on Burnt Store Rd (past Zemel) right on Colony Parkway into Park. FROM PUNTA GORDA: South on Tamiami Trail (US 41), right on Burnt Store Rd (~6 miles) left on Colony Parkway.
Financial Considerations
Terms: Cash
Tax/Property ID: 422320377902
Tax Amount: 2559.06
Tax Year: 2024
![]() A broker reciprocity listing courtesy: Century 21 Allpoints Realty
A broker reciprocity listing courtesy: Century 21 Allpoints Realty
Based on information provided by FGCMLS. Internet Data Exchange information is provided exclusively for consumers’ personal, non-commercial use, and such information may not be used for any purpose other than to identify prospective properties consumers may be interested in purchasing. This data is deemed reliable but is not guaranteed to be accurate by Edina Realty, Inc., or by the MLS. Edina Realty, Inc., is not a multiple listing service (MLS), nor does it offer MLS access.
Copyright 2025 FGCMLS. All Rights Reserved.
Payment Calculator
Interest rate and annual percentage rate (APR) are based on current market conditions, are for informational purposes only, are subject to change without notice and may be subject to pricing add-ons related to property type, loan amount, loan-to-value, credit score and other variables. Estimated closing costs used in the APR calculation are assumed to be paid by the borrower at closing. If the closing costs are financed, the loan, APR and payment amounts will be higher. If the down payment is less than 20%, mortgage insurance may be required and could increase the monthly payment and APR. Contact us for details. Additional loan programs may be available. Accuracy is not guaranteed, and all products may not be available in all borrower's geographical areas and are based on their individual situation. This is not a credit decision or a commitment to lend.
Sales History & Tax Summary for 15550 Burnt Store Road #188
Sales History
| Date | Price | Change |
|---|---|---|
| Currently not available. | ||
Tax Summary
| Tax Year | Estimated Market Value | Total Tax |
|---|---|---|
| Currently not available. | ||
Data powered by ATTOM Data Solutions. Copyright© 2025. Information deemed reliable but not guaranteed.
Schools
Schools nearby 15550 Burnt Store Road #188
| Schools in attendance boundaries | Grades | Distance | Rating |
|---|---|---|---|
| Loading... | |||
| Schools nearby | Grades | Distance | Rating |
|---|---|---|---|
| Loading... | |||
Data powered by ATTOM Data Solutions. Copyright© 2025. Information deemed reliable but not guaranteed.
The schools shown represent both the assigned schools and schools by distance based on local school and district attendance boundaries. Attendance boundaries change based on various factors and proximity does not guarantee enrollment eligibility. Please consult your real estate agent and/or the school district to confirm the schools this property is zoned to attend. Information is deemed reliable but not guaranteed.
SchoolDigger ® Rating
The SchoolDigger rating system is a 1-5 scale with 5 as the highest rating. SchoolDigger ranks schools based on test scores supplied by each state's Department of Education. They calculate an average standard score by normalizing and averaging each school's test scores across all tests and grades.
Coming soon properties will soon be on the market, but are not yet available for showings.
