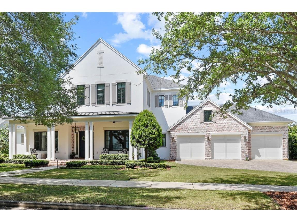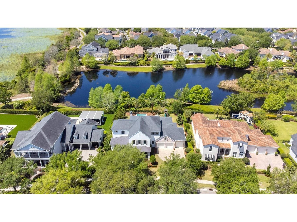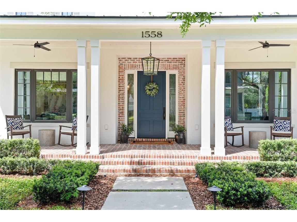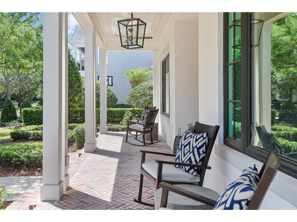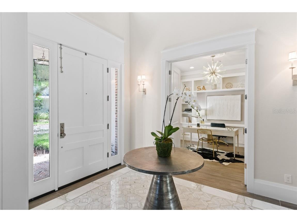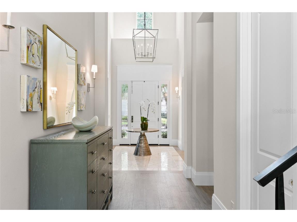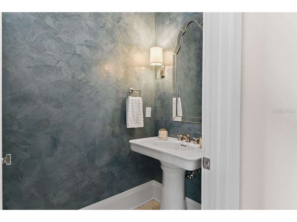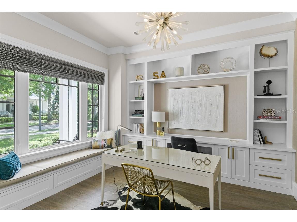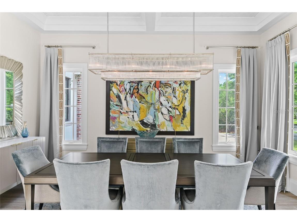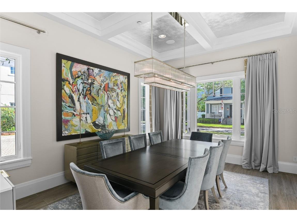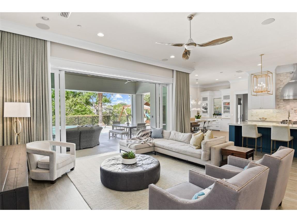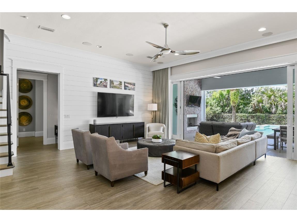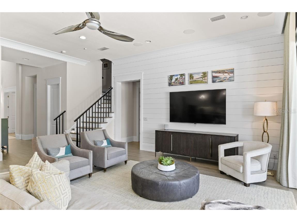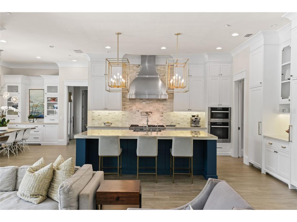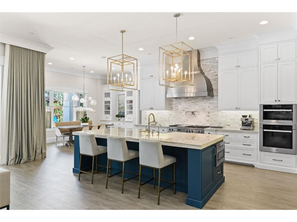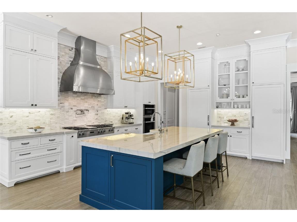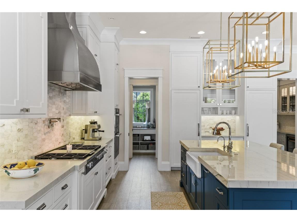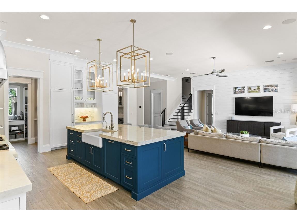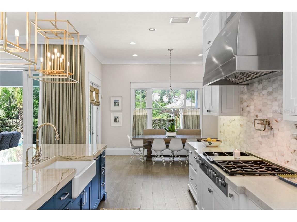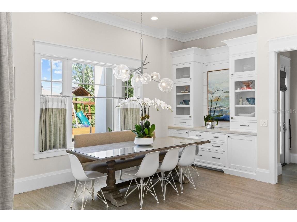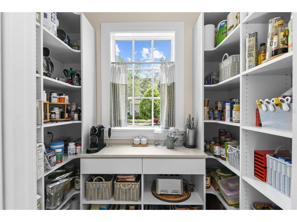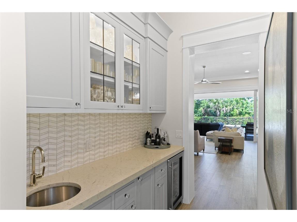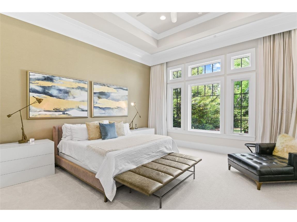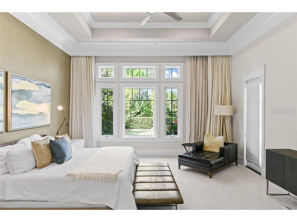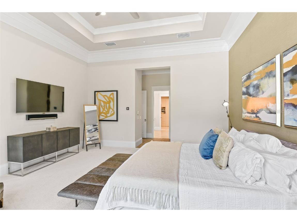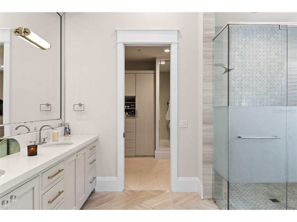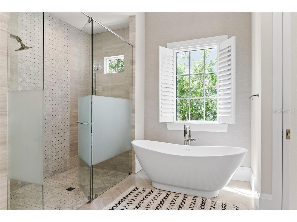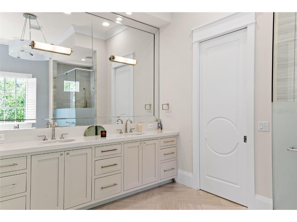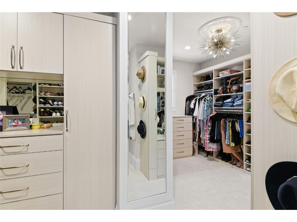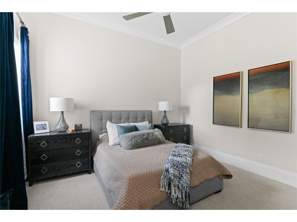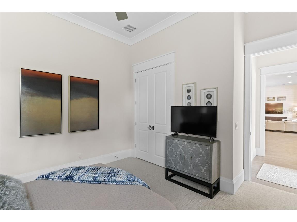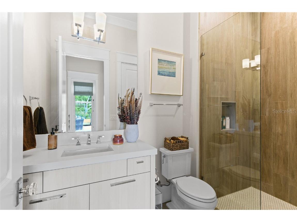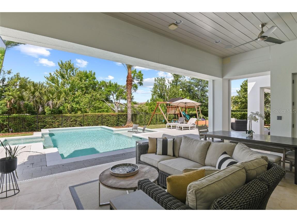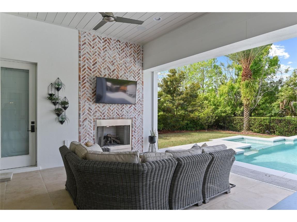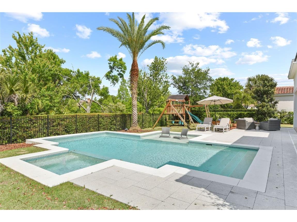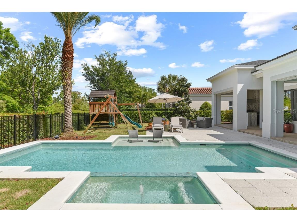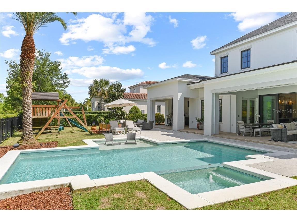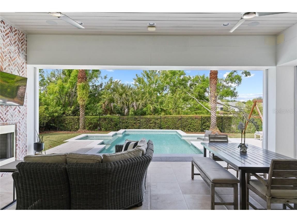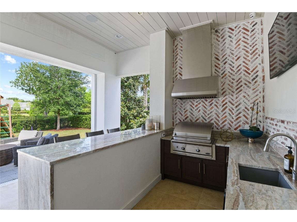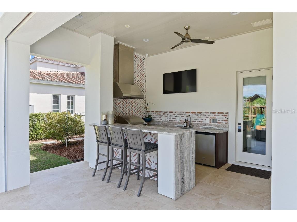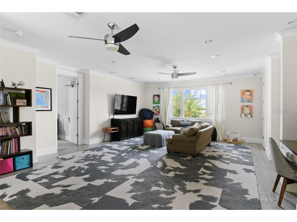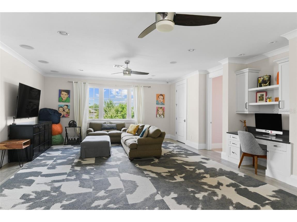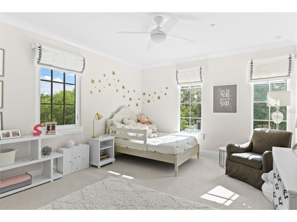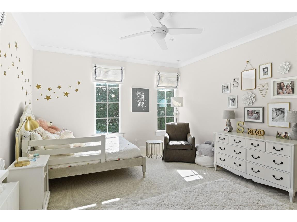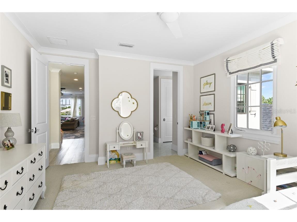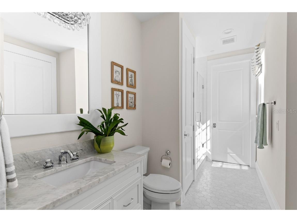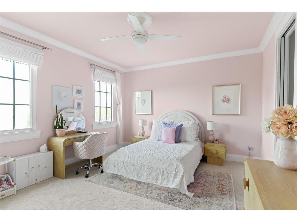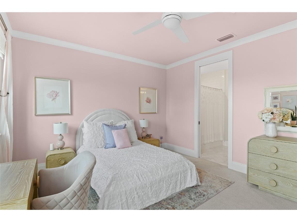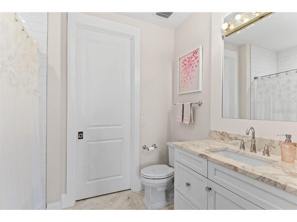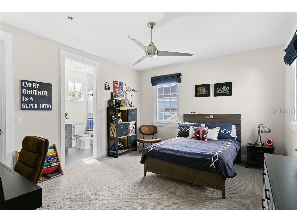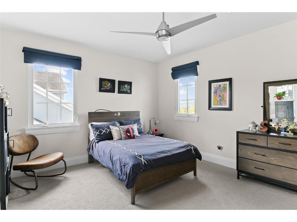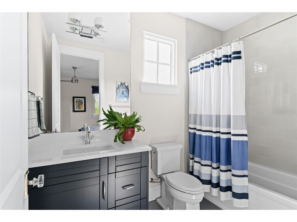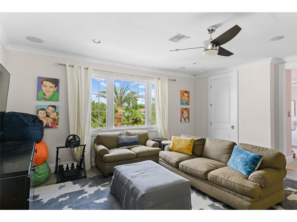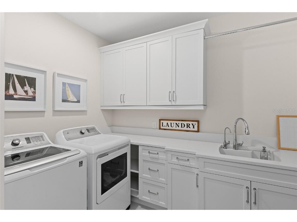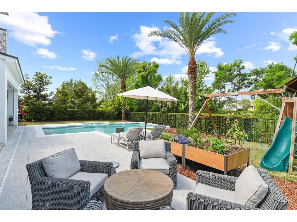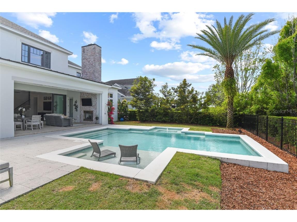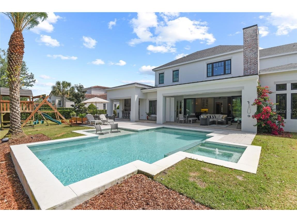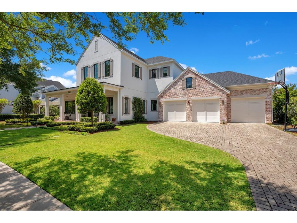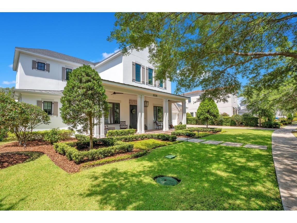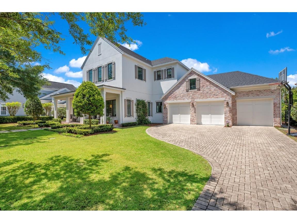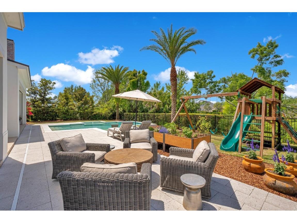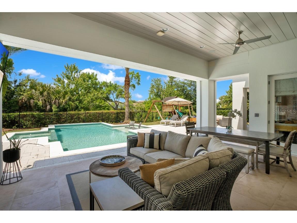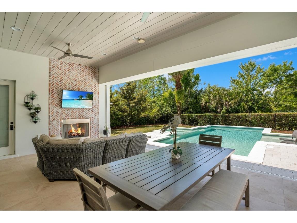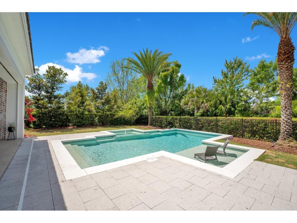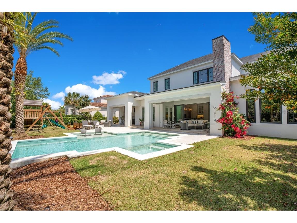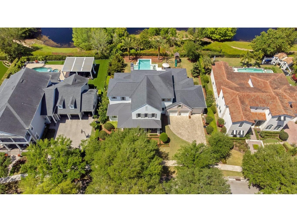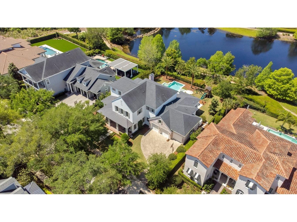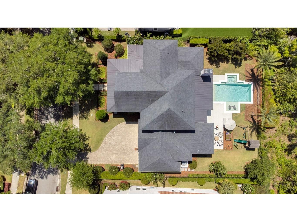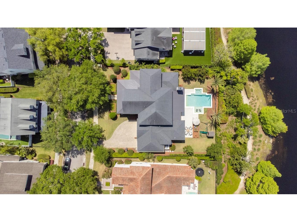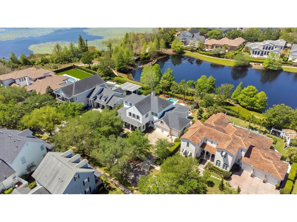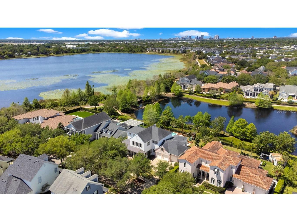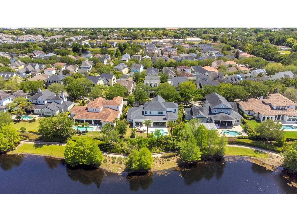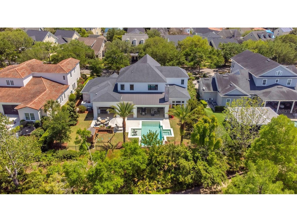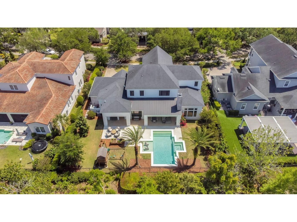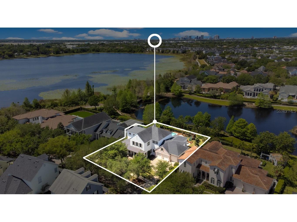$3,200,000
Off-Market Date: 05/01/20241558 Harston Avenue Orlando, FL 32814 - LAKE BALDWIN
Pending MLS# O6194674
5 beds6 baths5,100 sq ftSingle Family
Details for 1558 Harston Avenue
MLS# O6194674
Description for 1558 Harston Avenue, Orlando, FL, 32814 - LAKE BALDWIN
Under contract-accepting backup offers. Welcome to Baldwin Park luxury living at its finest in this stunning Custom-built home by Carmen Dominguez, designed by renowned architect Brown + Company Architecture, Inc., and exquisitely appointed by PB Interiors. Boasting over 5,100 square feet of meticulously crafted living space, this masterpiece offers the epitome of comfort and sophistication. Step inside to discover a seamless blend of elegance and functionality, featuring 5 bedrooms (all en-suite), 5.5 bathrooms, and a wealth of premium amenities. Primary Bedroom suite and in-law suite conveniently located on the first floor. Enjoy the tranquility of the preserve and water landscapes from one of the best streets in this prestigious neighborhood. Take leisurely strolls along the walking trail, surrounded by lush greenery on your oversized .34-acre oasis. Constructed with superior quality in mind, this home showcases block/spray foam construction and a shingle and metal roof for design, durability and energy efficiency. Experience smart living with CAT-6 technology and selective Apple Homekit Accessories, alongside automatic/power shades in the family room and master bedroom for added convenience. Indulge in resort-style outdoor living with a saltwater pool, heated spa, and travertine paver surround, complemented by a summer kitchen, outdoor patio/porch, remote phantom screens and brick surround gas fireplace - perfect for entertaining year-round. Inside, the gourmet kitchen is a chef's dream, featuring Miele appliances, custom designed inset cabinets, separate refrigerator and freezer and beautiful Quartz countertops and a massive entertaining island. Retreat to the luxurious primary suite offering a large privacy shower, dual sinks, soaking tub, and a spacious walk-in closet with custom cabinetry, shelving and dream vanity. Additional highlights include a downstairs office (gorgeous built-ins and window seat with storage) marble inlay floors in foyer and powder bath. Upstairs you will find 3 bedrooms with distinctive views, each with private bathrooms. Family loft wired for surround sound/theater, and a three-car garage with epoxy-finished floors and Gladiator-branded storage system. This home additionally features a whole house water softener and filtration system and sprinkler fire suppression system. With meticulous attention to detail and unparalleled craftsmanship throughout, this home offers a lifestyle of luxury and comfort. Storage spaces are abundant throughout home + additional 600 sq ft attic space. Residents of Baldwin Park enjoy exclusive amenities such as neighborhood pools, parks, playgrounds, a walking trail around Lake Baldwin, Cady Way Trail, dining and shops! Great schools- Baldwin Park Elem, Glenridge and WPHS. Location to be envied- Walk to town, Blue Jacket Park, baseball fields and parks!More details to share. Please request Feature List. Don't miss the opportunity to make it yours!
Listing Information
Property Type: Residential, Single Family Residence
Status: Pending
Bedrooms: 5
Bathrooms: 6
Lot Size: 0.34 Acres
Square Feet: 5,100 sq ft
Year Built: 2018
Garage: Yes
Stories: 2 Story
Construction: Block,Concrete,Stucco
Subdivision: Baldwin Park Un #9a
Foundation: Slab
County: Orange
School Information
Elementary: Baldwin Park Elementary
Middle: Glenridge Middle
High: Winter Park High
Room Information
Main Floor
Porch: 14x14
Kitchen: 23x19
Living Room: 23x21
Dining Room: 16x13
Office: 14x12
Porch: 14x22
Bedroom 2: 13x14
Primary Bathroom: 15x14
Primary Bedroom: 25x17
Upper Floor
Loft: 27x21
Bedroom 5: 16x14
Bedroom 4: 13x17
Bedroom 3: 13x18
Bathrooms
Full Baths: 5
1/2 Baths: 1
Additonal Room Information
Laundry: Inside, Laundry Room
Interior Features
Appliances: Built-In Oven, Range Hood, Tankless Water Heater, Cooktop, Dishwasher, Disposal, Microwave, Refrigerator
Flooring: Carpet,Marble,Porcelain Tile,Tile
Doors/Windows: Double Pane Windows, Window Treatments, Drapes, Blinds, Insulated Windows
Fireplaces: Gas, Outside
Additional Interior Features: Ceiling Fan(s), Wet Bar, Eat-In Kitchen, Loft, Walk-In Closet(s), Tray Ceiling(s), Attic, Built-in Features, Kitchen/Family Room Combo, Separate/Formal Living Room, Stone Counters, Wood Cabinets, Main Level Primary, Crown Molding, High Ceilings, Split Bedrooms, Window Treatments
Utilities
Water: Public
Sewer: Public Sewer
Other Utilities: Electricity Connected,Propane,Sewer Connected,Underground Utilities,Water Connected
Cooling: Zoned, Central Air, Ceiling Fan(s)
Heating: Zoned, Central
Exterior / Lot Features
Attached Garage: Attached Garage
Garage Spaces: 3
Parking Description: Electric Vehicle Charging Station(s), Oversized, Garage Door Opener, Garage
Roof: Shingle, Metal
Pool: Community, Salt Water, In Ground, Heated, Association
Lot View: Canal,Water
Lot Dimensions: 105x142
Additional Exterior/Lot Features: Outdoor Grill, Outdoor Kitchen
Waterfront Details
Standard Water Body: LAKE BALDWIN
Water Front Features: Canal Front
Community Features
Community Features: Sidewalks, Pool, Park, Golf Carts OK, Clubhouse
Security Features: Security System, Fire Sprinkler System, Smoke Detector(s)
Association Amenities: Playground, Pool, Cable TV, Trail(s), Clubhouse, Fitness Center, Park
HOA Dues Include: Maintenance Grounds, Pool(s), Recreation Facilities
Homeowners Association: Yes
HOA Dues: $554 / Semi-Annually
Driving Directions
From Lakemont enter Baldwin Park, follow curve to stop sign and turn left on Jake street. Turn lefton Lake Baldwin lane, turn right on Harston Ave. Home is on the right.
Financial Considerations
Terms: Cash,Conventional
Tax/Property ID: 21-22-30-0530-01-206
Tax Amount: 28095
Tax Year: 2023
Price Changes
| Date | Price | Change |
|---|---|---|
| 04/24/2024 12.11 PM | $3,200,000 |
![]() A broker reciprocity listing courtesy: KELLY PRICE & COMPANY LLC
A broker reciprocity listing courtesy: KELLY PRICE & COMPANY LLC
Based on information provided by Stellar MLS as distributed by the MLS GRID. Information from the Internet Data Exchange is provided exclusively for consumers’ personal, non-commercial use, and such information may not be used for any purpose other than to identify prospective properties consumers may be interested in purchasing. This data is deemed reliable but is not guaranteed to be accurate by Edina Realty, Inc., or by the MLS. Edina Realty, Inc., is not a multiple listing service (MLS), nor does it offer MLS access.
Copyright 2024 Stellar MLS as distributed by the MLS GRID. All Rights Reserved.
Sales History & Tax Summary for 1558 Harston Avenue
Sales History
| Date | Price | Change |
|---|---|---|
| Currently not available. | ||
Tax Summary
| Tax Year | Estimated Market Value | Total Tax |
|---|---|---|
| Currently not available. | ||
Data powered by ATTOM Data Solutions. Copyright© 2024. Information deemed reliable but not guaranteed.
Schools
Schools nearby 1558 Harston Avenue
| Schools in attendance boundaries | Grades | Distance | SchoolDigger® Rating i |
|---|---|---|---|
| Loading... | |||
| Schools nearby | Grades | Distance | SchoolDigger® Rating i |
|---|---|---|---|
| Loading... | |||
Data powered by ATTOM Data Solutions. Copyright© 2024. Information deemed reliable but not guaranteed.
The schools shown represent both the assigned schools and schools by distance based on local school and district attendance boundaries. Attendance boundaries change based on various factors and proximity does not guarantee enrollment eligibility. Please consult your real estate agent and/or the school district to confirm the schools this property is zoned to attend. Information is deemed reliable but not guaranteed.
SchoolDigger® Rating
The SchoolDigger rating system is a 1-5 scale with 5 as the highest rating. SchoolDigger ranks schools based on test scores supplied by each state's Department of Education. They calculate an average standard score by normalizing and averaging each school's test scores across all tests and grades.
Coming soon properties will soon be on the market, but are not yet available for showings.
