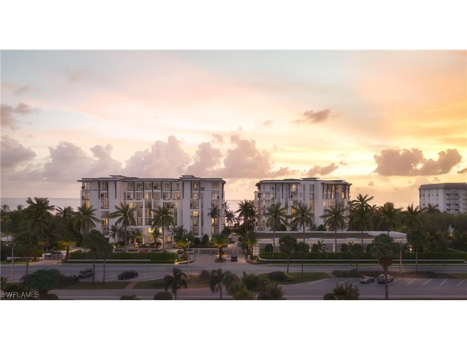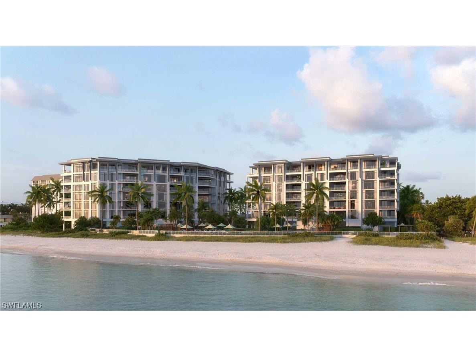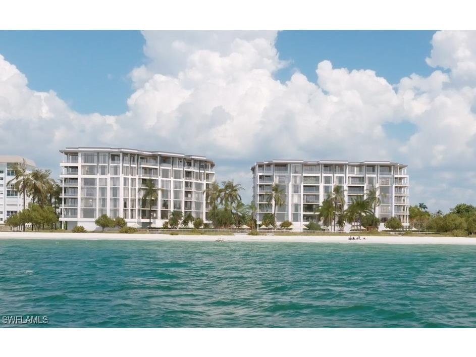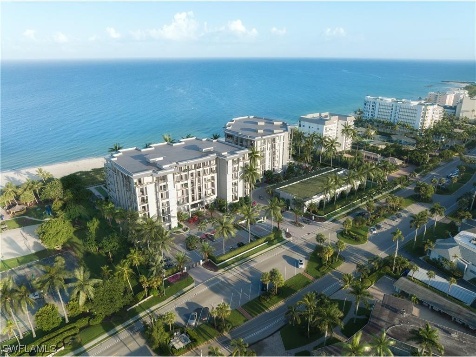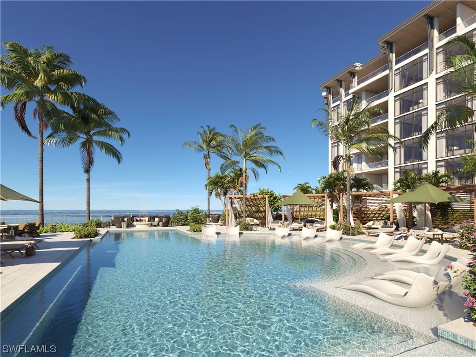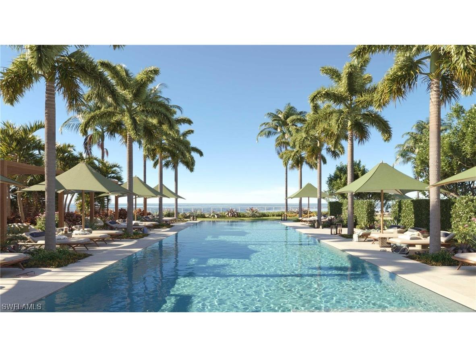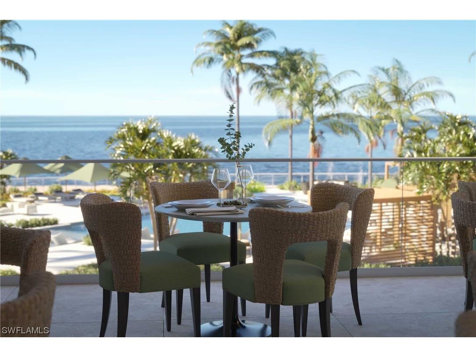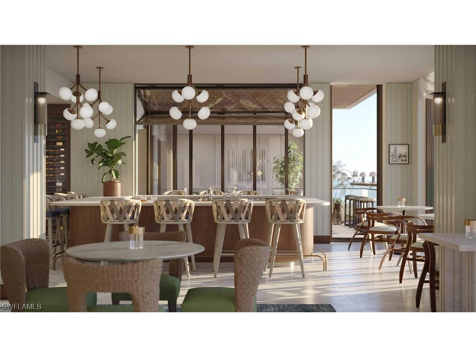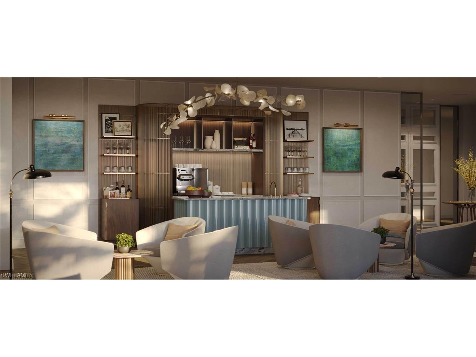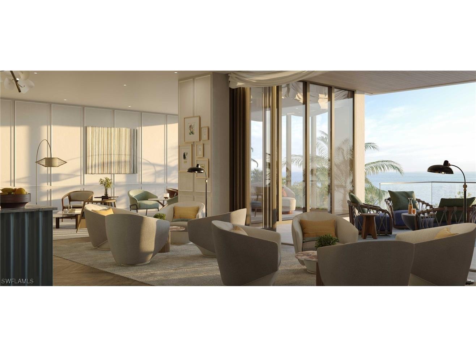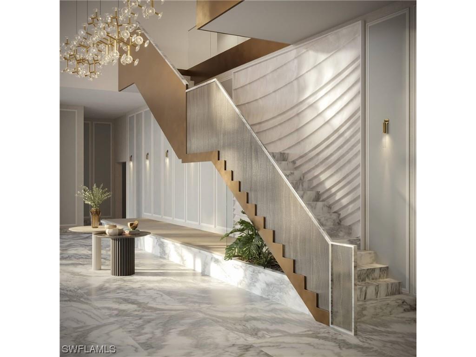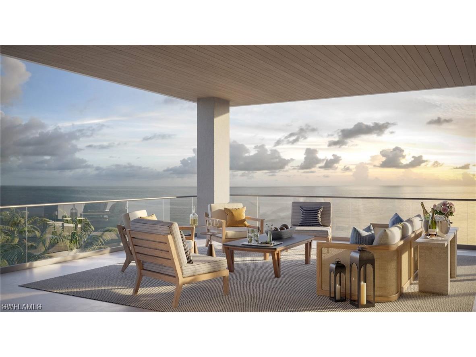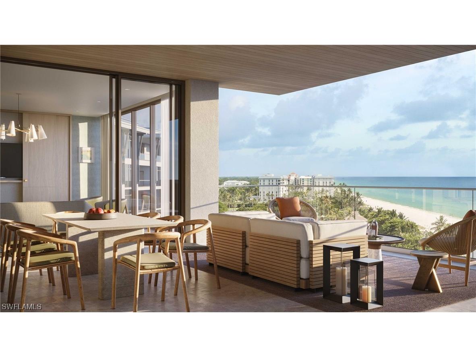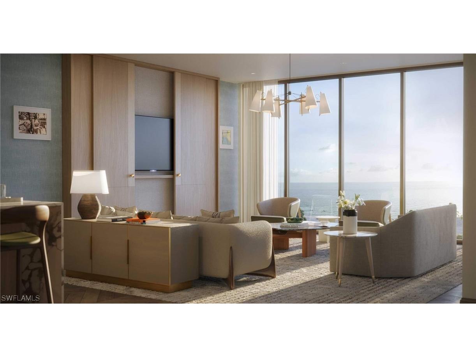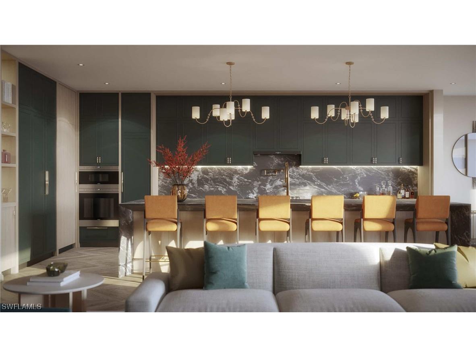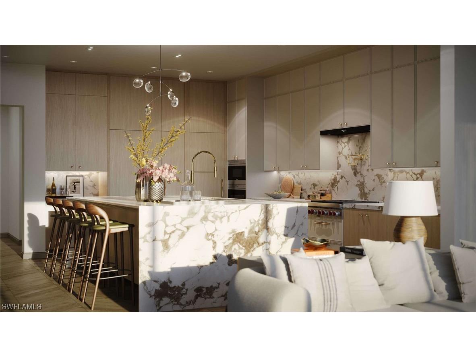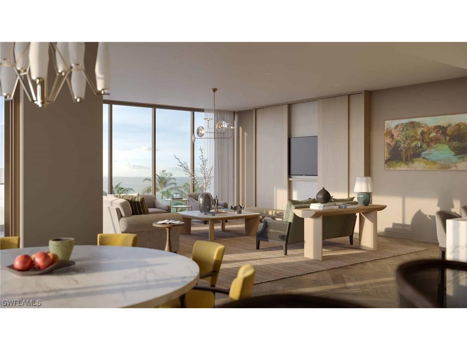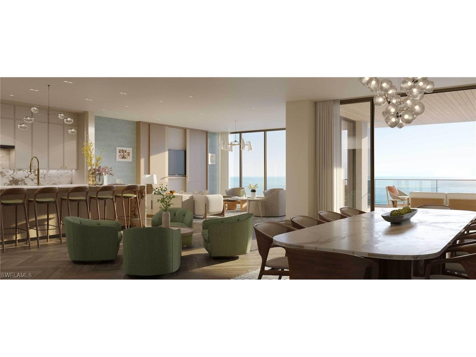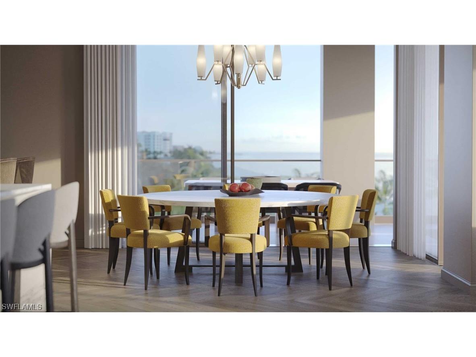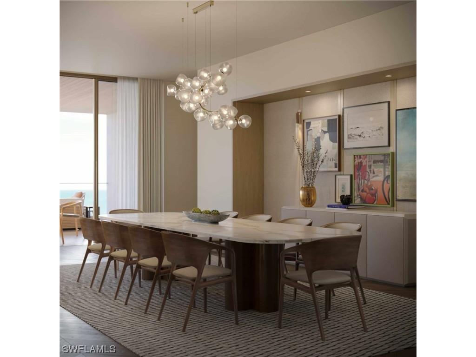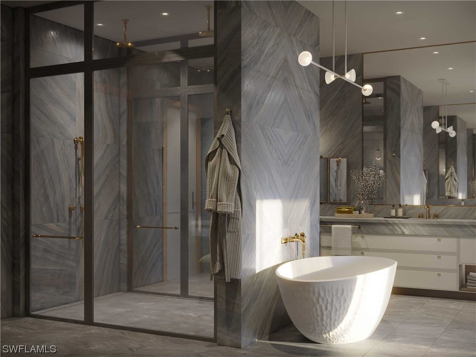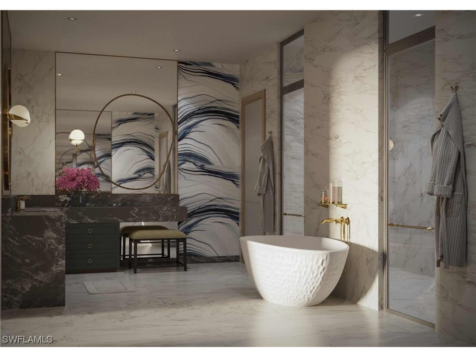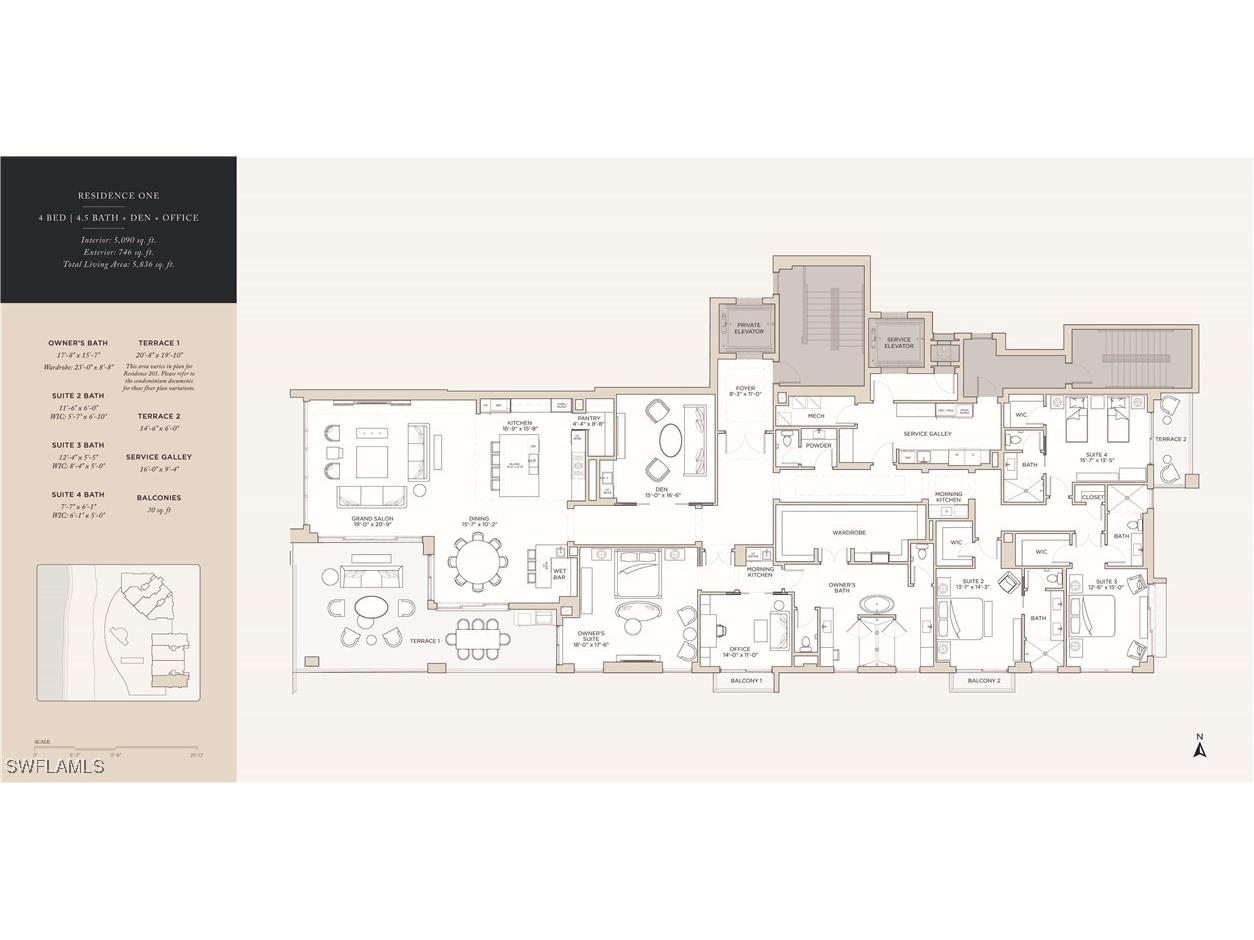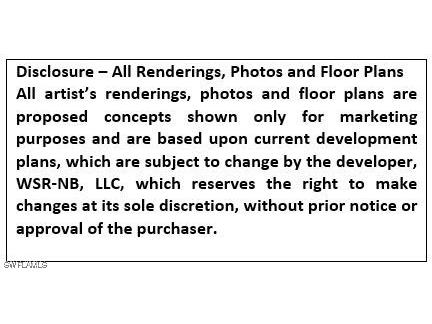$16,500,000
Off-Market Date: 07/16/20251601 Gulf Shore Boulevard N #201 Naples, FL 34102
Pending MLS# 224019691
4 beds 5 baths 5,090 sq ft Condo
Details for 1601 Gulf Shore Boulevard N #201
MLS# 224019691
Description for 1601 Gulf Shore Boulevard N #201, Naples, FL, 34102
This Residence 201 has its own private patio with pool and spa. Located on Naples Miracle Mile on 5 pristine acres of direct beachfront, Rosewood Residences Naples offers a collection of 42 stylized, artful, customizable residences with unobstructed Gulf of Mexico views. Floor Plans vary from 4,226 to 9,673 square feet of living space, ceilings heights up to 11’6” to 12’6” and each offers expansive sunset terraces. Sophisticated design by MHK Architecture. Elegant and elevated interior design by Lillian Wu Studio, NYC. Managed by Rosewood Hotels and Resorts, the leading global lifestyle and hospitality management group known for their one-of-a-kind luxury hotels, resorts, and residences in 21 Countries. 24/7 concierge, security and valet. Exceptional indoor and outdoor facilities offer an intimate, private club atmosphere. Private, Resident only, waterfront dining, world-class fitness center with options for private training & yoga, sun deck, 75-ft zero-edge lap pool, resort-style pool, pool shelf chaises, poolside cabanas, day beds, multiple spas and firepits, and bocce courts. Towel, food & beverage service. Cold jet showers, sauna & steam room & private massage/treatment rooms. Soc. lounge, game room, 3 guest suites. Beach chair and umbrella service. Outdoor pursuits program including kayaking & Stand Up Paddle boards. Bicycle storage. Association-owned Residents use street legal golf carts. Residence features and Finishes include Expansive kitchen: Wolf, Sub-Zero, Waterworks plumbing fixtures, Rocky Mountain hardware and Irpinia cabinets. Summer kitchen with gas grill. Separate service galley with washer, dryer, sink, refrigerator/freezer, microwave, oven, dishwasher.
Listing Information
Property Type: Residential, Condominium
Status: Pending
Bedrooms: 4
Bathrooms: 5
Lot Size: 5.25 Acres
Square Feet: 5,090 sq ft
Year Built: 2027
Garage: Yes
Stories: 7
Construction: Block,Concrete,Stucco
Subdivision: Rosewood Residences Naples
Foundation: Pillar/Post/Pier
Furnished: Yes
County: Collier
Days On Market: 414
Room Information
Bathrooms
Full Baths: 4
1/2 Baths: 1
Additonal Room Information
Other: Bedroom (15.7x13.5), Bedroom (13.6x14), Bedroom (12.6x15), Bedroom (13.1x14.3), Primary Bedroom (18x17.6), Den (15x16.6), Dining Room (15.7x10.2), Kitchen (16.9x15.8), Great Room (19x21)
Laundry: Inside, Laundry Tub
Interior Features
Appliances: Self Cleaning Oven, Warming Drawer, Gas Cooktop, Built-In Oven, Wine Cooler, Dishwasher, Disposal, Dryer, Freezer, Microwave, Refrigerator, Washer
Flooring: Carpet,Marble,Wood
Doors/Windows: Casement Window(s), Sliding, Impact Glass
Fireplaces: Outside
Additional Interior Features: Kitchen Island, Split Bedrooms, High Speed Internet, Entrance Foyer, Built-in Features, Bathtub, Pantry, Elevator, Cable TV, Pot Filler, Dual Sinks, Walk-In Pantry, Separate Shower, Home Office, Living/Dining Room, Multiple Shower Heads
Utilities
Water: Assessment Paid, Public
Sewer: Assessment Paid, Public Sewer
Other Utilities: Cable Available,Natural Gas Available,High Speed Internet Available,Underground Utilities
Cooling: Electric, Central Air, Zoned
Heating: Central, Electric
Exterior / Lot Features
Garage Spaces: 2
Parking Description: Guest, driveway, Garage Door Opener, Detached, Paved, Garage, Two Spaces, Electric Vehicle Charging Station(s)
Roof: Built-Up, Flat
Pool: Community, In Ground
Lot View: Gulf
Lot Dimensions: 412 x 481 x 481 x 474
Additional Exterior/Lot Features: Security/High Impact Doors, Sprinkler/Irrigation, Patio, Fence, Gas Grill, Patio, Balcony, Rectangular Lot, Sprinklers Automatic
Waterfront Details
Water Front Features: Beach Front, Gulf
Community Features
Community Features: Street Lights, Gated
Security Features: Security System, Fire Sprinkler System, fenced, Gated Community, Smoke Detector(s), Key Card Entry, Secured Garage/Parking, Security Gate, Lobby Secured
Association Amenities: Pool, Playground, Storage, Cabana, Trash, Sidewalks, Sauna, Beach Access, Fitness Center, Spa/Hot Tub, Beach Rights, Bike Storage, Billiard Room, Bocce Court, Guest Suites, Concierge, Dog Park
HOA Dues Include: Maintenance Grounds, Legal/Accounting, Irrigation Water, Reserve Fund, Road Maintenance, Pest Control, Association Management, Street Lights, Security, Sewer, Trash, Water, Internet, Recreation Facilities
Homeowners Association: Yes
Driving Directions
I-75 Exit 105, Turn West onto Golden Gate Parkway, Turn South onto Tamiami Trail N., Turn West onto Banyan Blvd. Charleston Square will be on your right. Suite 100 is located on the southeast corner of Charleston Square.
Financial Considerations
Terms: All Financing Considered,Cash,Contract
![]() A broker reciprocity listing courtesy: Ronto Realty
A broker reciprocity listing courtesy: Ronto Realty
Based on information provided by FGCMLS. Internet Data Exchange information is provided exclusively for consumers’ personal, non-commercial use, and such information may not be used for any purpose other than to identify prospective properties consumers may be interested in purchasing. This data is deemed reliable but is not guaranteed to be accurate by Edina Realty, Inc., or by the MLS. Edina Realty, Inc., is not a multiple listing service (MLS), nor does it offer MLS access.
Copyright 2025 FGCMLS. All Rights Reserved.
Sales History & Tax Summary for 1601 Gulf Shore Boulevard N #201
Sales History
| Date | Price | Change |
|---|---|---|
| Currently not available. | ||
Tax Summary
| Tax Year | Estimated Market Value | Total Tax |
|---|---|---|
| Currently not available. | ||
Data powered by ATTOM Data Solutions. Copyright© 2025. Information deemed reliable but not guaranteed.
Schools
Schools nearby 1601 Gulf Shore Boulevard N #201
| Schools in attendance boundaries | Grades | Distance | Rating |
|---|---|---|---|
| Loading... | |||
| Schools nearby | Grades | Distance | Rating |
|---|---|---|---|
| Loading... | |||
Data powered by ATTOM Data Solutions. Copyright© 2025. Information deemed reliable but not guaranteed.
The schools shown represent both the assigned schools and schools by distance based on local school and district attendance boundaries. Attendance boundaries change based on various factors and proximity does not guarantee enrollment eligibility. Please consult your real estate agent and/or the school district to confirm the schools this property is zoned to attend. Information is deemed reliable but not guaranteed.
SchoolDigger ® Rating
The SchoolDigger rating system is a 1-5 scale with 5 as the highest rating. SchoolDigger ranks schools based on test scores supplied by each state's Department of Education. They calculate an average standard score by normalizing and averaging each school's test scores across all tests and grades.
Coming soon properties will soon be on the market, but are not yet available for showings.
