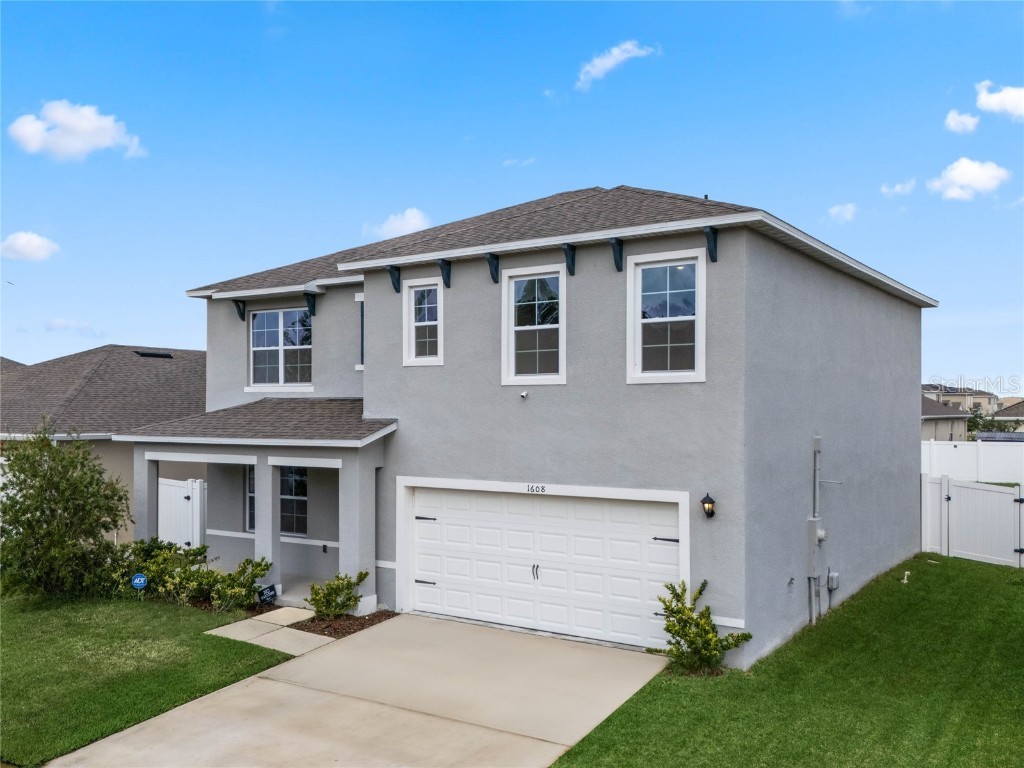1608 Park Side Avenue Kissimmee, FL 34744
For Sale MLS# O6250076
5 beds 3 baths 2,674 sq ft Single Family
Details for 1608 Park Side Avenue
MLS# O6250076
Description for 1608 Park Side Avenue, Kissimmee, FL, 34744
Lowest price/square foot of any Hayden currently listed in Kindred!! Fenced yard and all appliances included!! Stone Countertops!! Owner offering 2/1 buy down financing with preferred lender!! Welcome to your dream home in the highly sought after Kindred community! This spacious two-story residence features 5 bedrooms and 3 bathrooms, 2-car garage and oversized fenced back yard—ideal for families and those who love to entertain. All appliances included! Stone countertops! As you step inside, a versatile flex room greets you, perfect for an office, formal living space or gaming room. The heart of the home is the expansive kitchen and family room, separated by a large island that’s perfect for gatherings. You’ll also appreciate the convenience of a full bathroom and bedroom on the first floor, which works wonderfully as an in-law suite. Upstairs, discover four additional bedrooms, some with ceiling fans, and a large loft that can serve as a second family gathering room. The second bathroom features dual sinks and a bathtub for added convenience. The impressive primary suite offers a luxurious oversized retreat, complete with dual sinks, shower, and two walk-in closets. Step outside to your spacious, private backyard, perfect for family sports, a future pool, or simply enjoying the outdoors—all enclosed by a vinyl fence for your privacy. Living in Kindred means access to fantastic amenities, including a clubhouse, three resort-style swimming pools, multiple fitness centers, tennis and volleyball courts, playgrounds, dog parks, and scenic walking trails. Follow the walking path across the street near the home to the new elementary/middle school currently scheduled to open for 2025/2026 school season! With easy access to Florida's Turnpike, shopping, dining, and entertainment, this home offers the perfect blend of comfort and convenience.
Listing Information
Property Type: Residential, Single Family Residence
Status: Active
Bedrooms: 5
Bathrooms: 3
Lot Size: 0.17 Acres
Square Feet: 2,674 sq ft
Year Built: 2021
Garage: Yes
Stories: 2 Story
Construction: Block,Stucco
Subdivision: Kindred Ph 2a
Foundation: Slab
County: Osceola
Room Information
Main Floor
Bedroom 2: 11x12
Living Room: 15x15
Kitchen: 13x11
Upper Floor
Loft: 11x12
Primary Bedroom: 13x20
Bathrooms
Full Baths: 3
Additonal Room Information
Laundry: Laundry Room, Upper Level, Electric Dryer Hookup
Interior Features
Appliances: Exhaust Fan, Washer, Dishwasher, Disposal, Dryer, Microwave, Range, Refrigerator, Electric Water Heater
Flooring: Carpet,Ceramic Tile,Luxury Vinyl
Doors/Windows: Double Pane Windows
Additional Interior Features: Loft, Walk-In Closet(s), Eat-In Kitchen, Separate/Formal Dining Room, Smart Home, Stone Counters, Open Floorplan
Utilities
Water: Public
Sewer: Public Sewer
Other Utilities: Electricity Connected,Municipal Utilities,Sewer Connected,Underground Utilities,Water Connected
Cooling: Central Air
Heating: Heat Pump
Exterior / Lot Features
Attached Garage: Attached Garage
Garage Spaces: 2
Parking Description: Garage, Garage Door Opener
Roof: Shingle
Pool: Community, Association
Lot Dimensions: 54 X 135
Fencing: Vinyl
Additional Exterior/Lot Features: Sprinkler/Irrigation, Lighting, Cleared
Community Features
Community Features: Clubhouse, Street Lights, Sidewalks, Pool, Tennis Court(s), Playground, Dog Park, Fitness, Community Mailbox
Security Features: Security System, Fire Hydrant(s), Security System Owned, Smoke Detector(s)
Association Amenities: Park, Pool, Playground, Tennis Court(s), Trail(s), Basketball Court, Fitness Center, Recreation Facilities, Clubhouse
HOA Dues Include: Maintenance Grounds, Pool(s)
Homeowners Association: Yes
HOA Dues: $129 / Annually
Driving Directions
Turnpike exit 244, Drive straight. Right on Red Canyon Drive, Left on Park Side Ave, home is on the Right.
Financial Considerations
Terms: Cash,Conventional,FHA,VA Loan
Tax/Property ID: 36-25-29-3635-0001-4630
Tax Amount: 5075.2
Tax Year: 2023
Price Changes
| Date | Price | Change |
|---|---|---|
| 11/10/2024 08.08 AM | $490,000 | -$10,000 |
| 10/17/2024 08.39 PM | $500,000 |
![]() A broker reciprocity listing courtesy: EXP REALTY LLC
A broker reciprocity listing courtesy: EXP REALTY LLC
Based on information provided by Stellar MLS as distributed by the MLS GRID. Information from the Internet Data Exchange is provided exclusively for consumers’ personal, non-commercial use, and such information may not be used for any purpose other than to identify prospective properties consumers may be interested in purchasing. This data is deemed reliable but is not guaranteed to be accurate by Edina Realty, Inc., or by the MLS. Edina Realty, Inc., is not a multiple listing service (MLS), nor does it offer MLS access.
Copyright 2024 Stellar MLS as distributed by the MLS GRID. All Rights Reserved.
Payment Calculator
The loan's interest rate will depend upon the specific characteristics of the loan transaction and credit profile up to the time of closing.
Sales History & Tax Summary for 1608 Park Side Avenue
Sales History
| Date | Price | Change |
|---|---|---|
| Currently not available. | ||
Tax Summary
| Tax Year | Estimated Market Value | Total Tax |
|---|---|---|
| Currently not available. | ||
Data powered by ATTOM Data Solutions. Copyright© 2024. Information deemed reliable but not guaranteed.
Schools
Schools nearby 1608 Park Side Avenue
| Schools in attendance boundaries | Grades | Distance | Rating |
|---|---|---|---|
| Loading... | |||
| Schools nearby | Grades | Distance | Rating |
|---|---|---|---|
| Loading... | |||
Data powered by ATTOM Data Solutions. Copyright© 2024. Information deemed reliable but not guaranteed.
The schools shown represent both the assigned schools and schools by distance based on local school and district attendance boundaries. Attendance boundaries change based on various factors and proximity does not guarantee enrollment eligibility. Please consult your real estate agent and/or the school district to confirm the schools this property is zoned to attend. Information is deemed reliable but not guaranteed.
SchoolDigger ® Rating
The SchoolDigger rating system is a 1-5 scale with 5 as the highest rating. SchoolDigger ranks schools based on test scores supplied by each state's Department of Education. They calculate an average standard score by normalizing and averaging each school's test scores across all tests and grades.
Coming soon properties will soon be on the market, but are not yet available for showings.










































