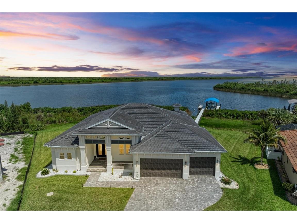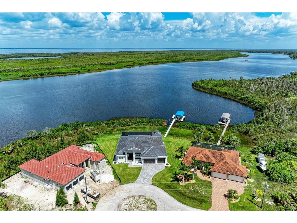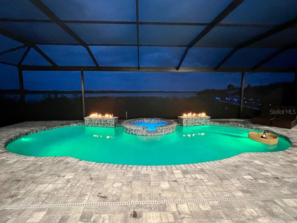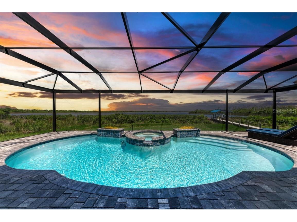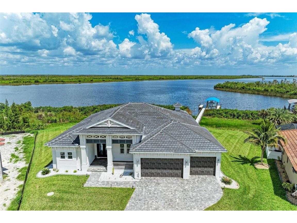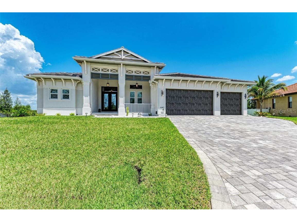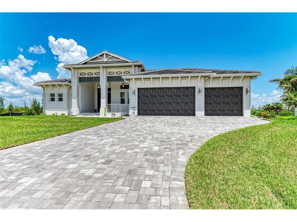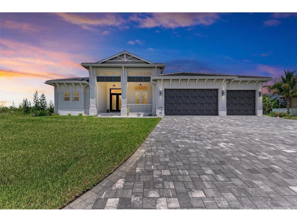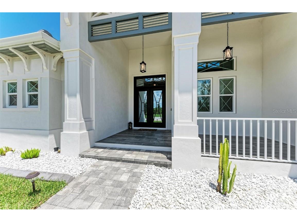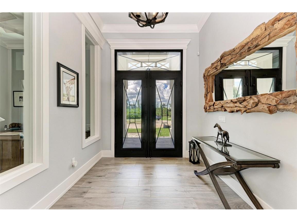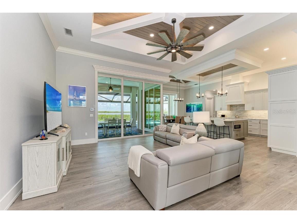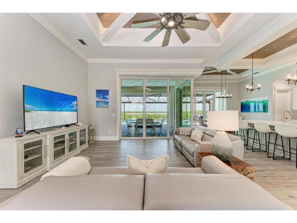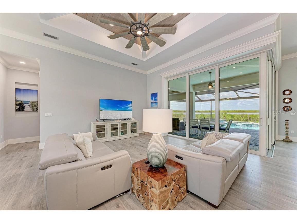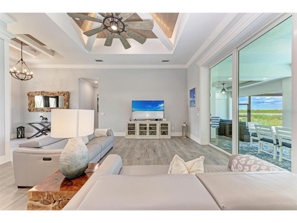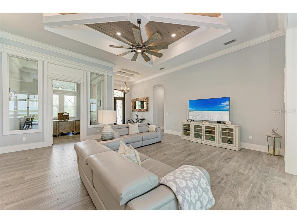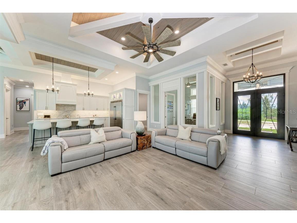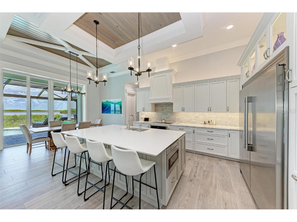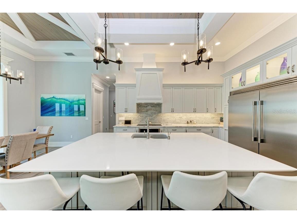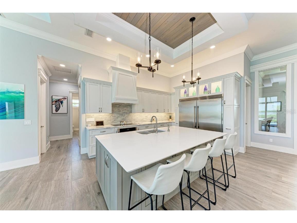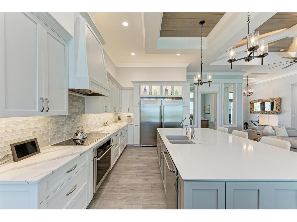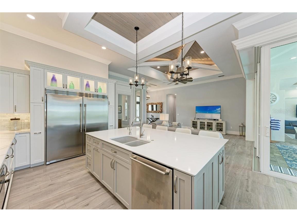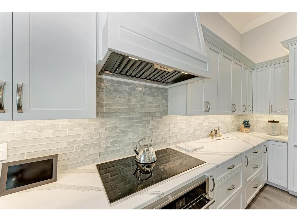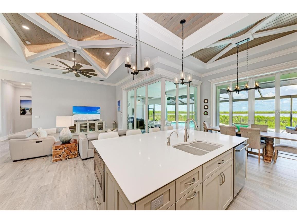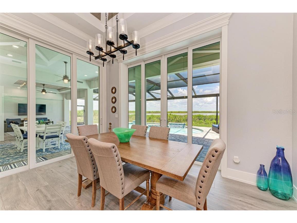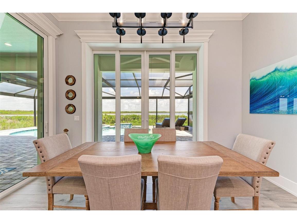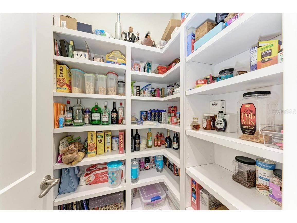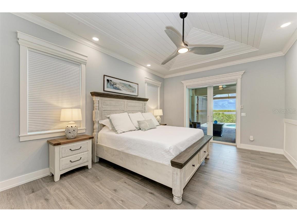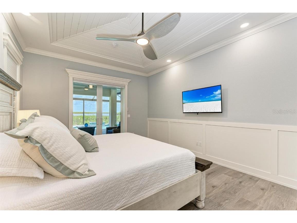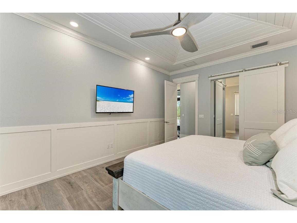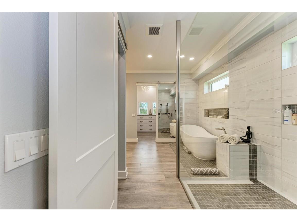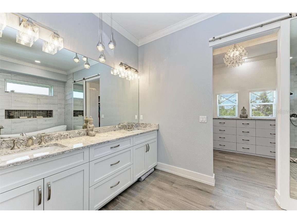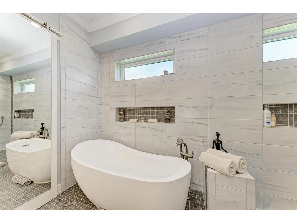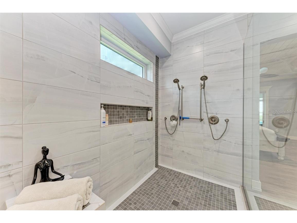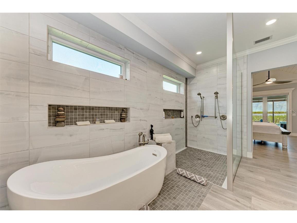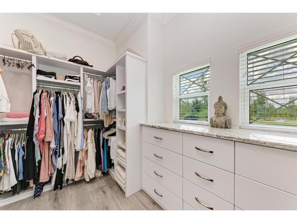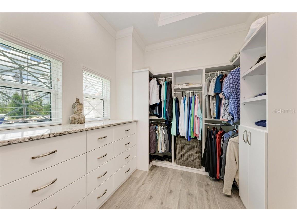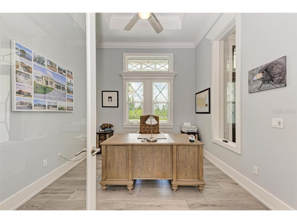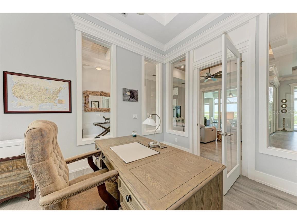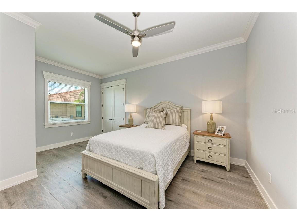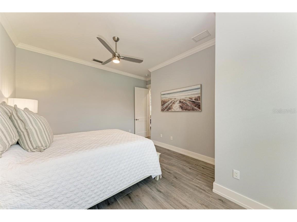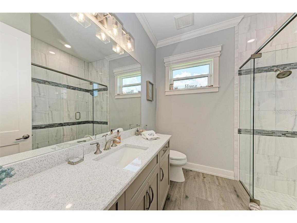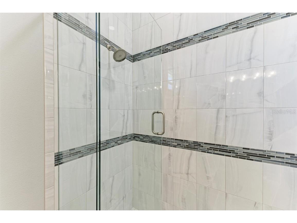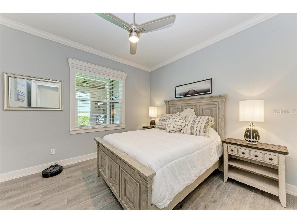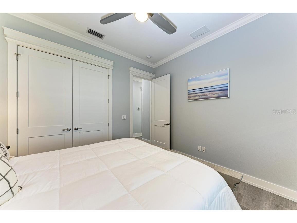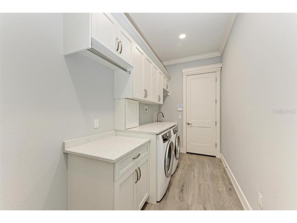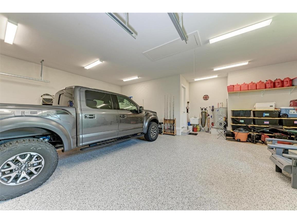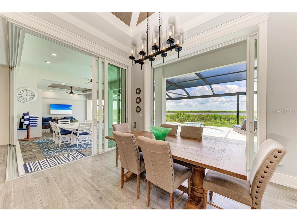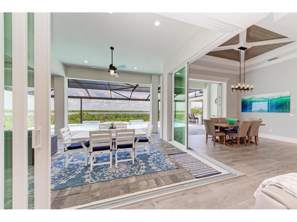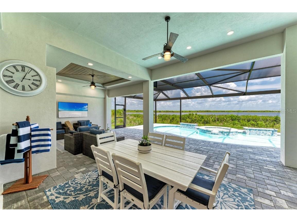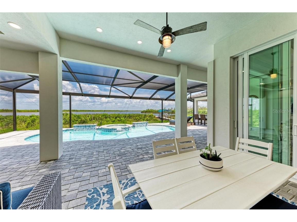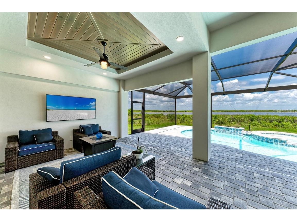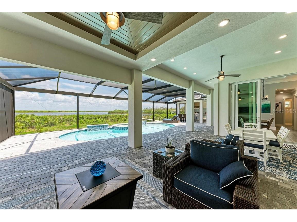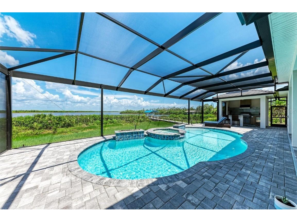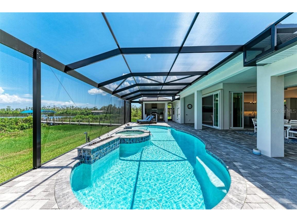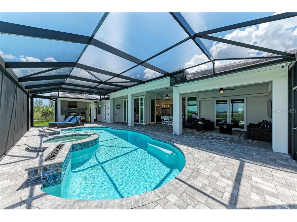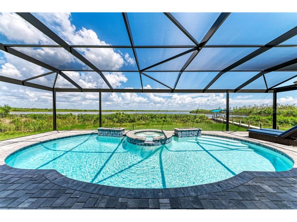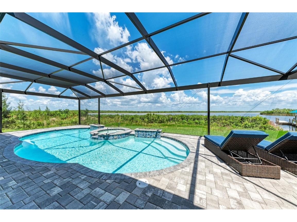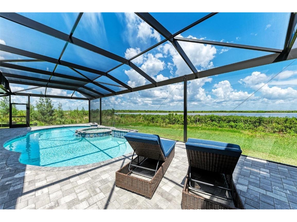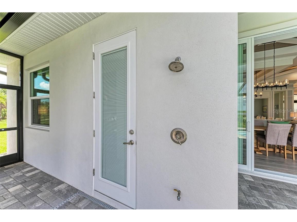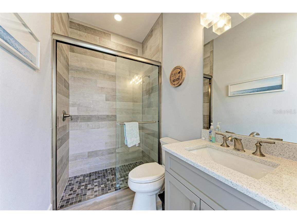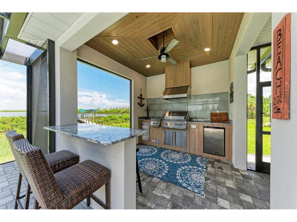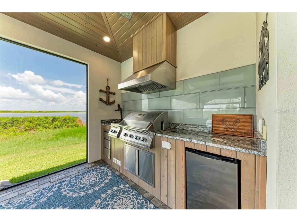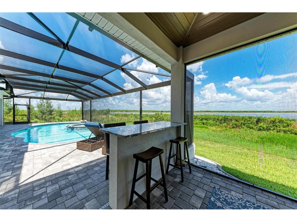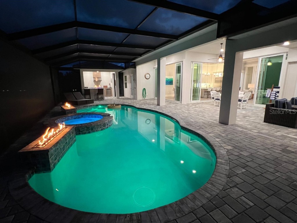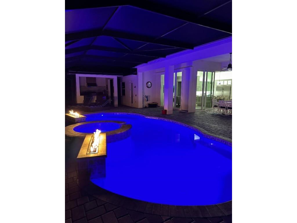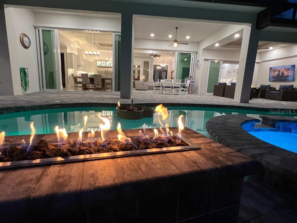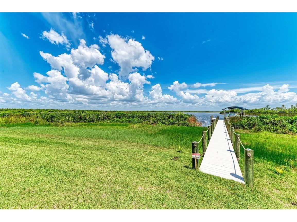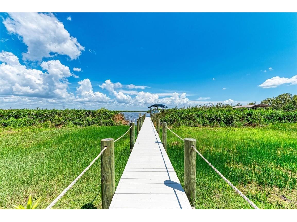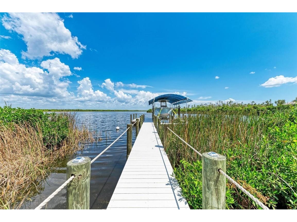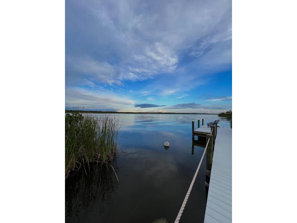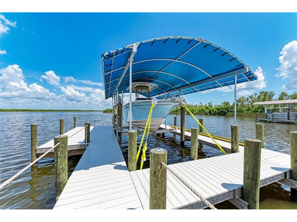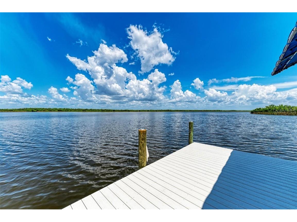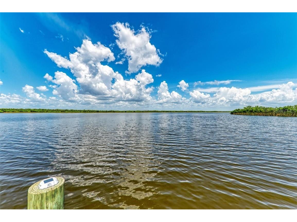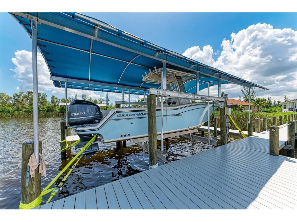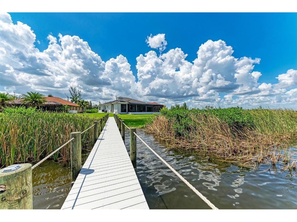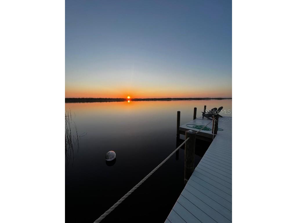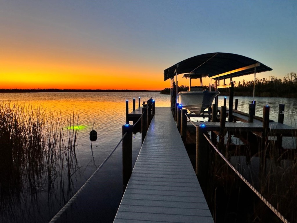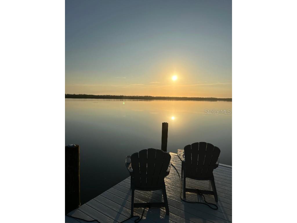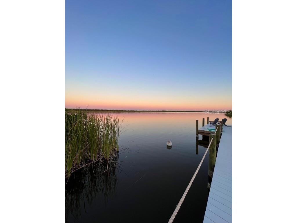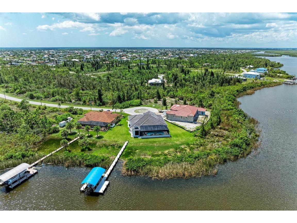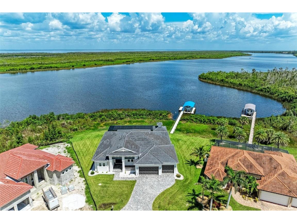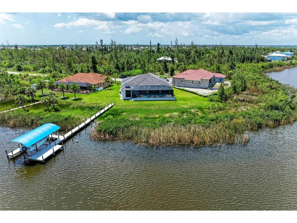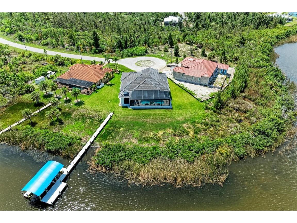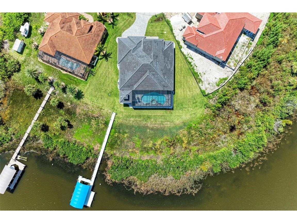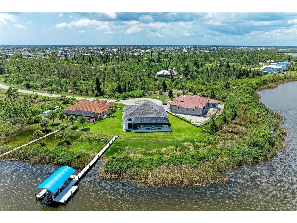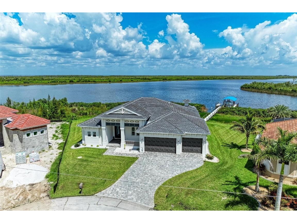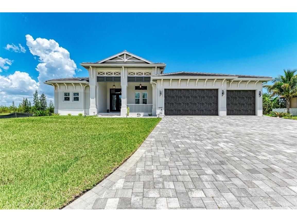16147 Lankford Court Port Charlotte, FL 33981 - INTERCEPTOR LAGOON
Pending MLS# D6137229
3 beds 3 baths 2,416 sq ft Single Family
Details for 16147 Lankford Court
MLS# D6137229
Description for 16147 Lankford Court, Port Charlotte, FL, 33981 - INTERCEPTOR LAGOON
Under contract-accepting backup offers. Why build when you can have this beautiful home now - shows like a model! ALL REASONABLE OFFERS CONSIDERED. IT IS A TURNKEY LISTING! This Luke Brothers model, THE GRAND CAYMAN, was voted by the judges and people viewing properties during Parade of Homes 2025, TO BE THE BEST IN CATEGORY FOR: SIZE,OUTDOOR LIVING, CURB APPEAL AND ACHITCTURAL DETAIL, MASTER SUITE, EXTERIOR FINISHES, and INTERIOR FINISHES. Here is luxury, resort style living welcoming you into this unique property that offers the epitome of waterfront living. This slice of perfection is sited on a cul-de-sac key lot with 175 feet of water frontage offering expansive, unobstructed views of the lagoon and preserve. This private, waterfront haven offers a home constructed by one of southwest Florida's esteemed builders and showcases unique architectural details and quality craftsmanship. No detail has been spared in this well designed home which highlights the unique features and luxurious, upscale amenities of the property. Elegant tray and volume ceilings adorned with wood inlays add sophistication and warmth to the living spaces. The well appointed kitchen is a chef's delight for planning and preparing meals with 42 inch wood cabinets, quartz countertops, induction stove, built-in pantries, oversized 5 ft refrigerator/freezer, and large quartz-topped island. Owners' suite offers you a private sanctuary with spa-like amenities and custom designed his/her walk in closet. Open any of the multiple sliders and enter the enclosed oasis where a saltwater pool with integrated spa awaits, surrounded by fire features and a stylish outdoor kitchen is positioned within the 11 x 14 Gazebo area complete with counter top seating and built in grill for ultimate relaxation and outdoor gatherings. This integration of interior and exterior environments offers a bright and airy atmosphere within and wonderful opportunities for observing mother nature at her finest. View the meticulously crafted exterior boasting a tile roof, impact doors and windows, accent lighting, security cameras for peace of mind, curbing, gutters and more. Additional features include pavers lining the driveway and tiled porch, along with corbels adding architectural charm. Awaken to glorious sunrises and retire to radiating sunsets. A 140-foot maintenance free composite walkway leads to the private dock equipped with a 10,000-pound lift with provisions for water and electricity, making it ideal for boating enthusiasts and enjoying the waterfront lifestyle. Spend your day boating or strolling along one of the nearby sandy beaches created by southwest Florida's coastline and also just minutes away from a top destination for world class tarpon fishing. This waterfront retreat embodies luxury living at its finest, offering a rare opportunity to own a slice of paradise with dazzling views in southwest Florida. GRADY WHITE CENTER CONSOLE ALSO AVAILABLE FOR SALE.
Listing Information
Property Type: Residential, Single Family Residence
Status: Pending
Bedrooms: 3
Bathrooms: 3
Lot Size: 0.32 Acres
Square Feet: 2,416 sq ft
Year Built: 2022
Garage: Yes
Stories: 1 Story
Construction: Block,Concrete,Stucco
Subdivision: Port Charlotte Sec 94 01
Builder: Luke Brothers
Foundation: Block,Slab,Stem Wall
County: Charlotte
School Information
Elementary: Myakka River Elementary
Middle: L.A. Ainger Middle
High: Lemon Bay High
Room Information
Main Floor
Foyer: 10x9
Den: 11x13
Great Room: 19x18
Dinette: 15x12
Kitchen: 15x25
Laundry: 6x16
Porch: 18x44
Bathroom 3: 6x9
Bedroom 3: 18x15
Bathroom 2: 9x9
Bedroom 2: 13x12
Primary Bathroom: 14x26
Primary Bedroom: 13x18
Bathrooms
Full Baths: 3
Additonal Room Information
Laundry: Laundry Room, Washer Hookup, Electric Dryer Hookup, Inside
Interior Features
Appliances: Microwave, Range, Refrigerator, Washer, Dishwasher, Disposal, Dryer, Electric Water Heater
Flooring: Tile
Doors/Windows: Storm Window(s), Window Treatments
Additional Interior Features: Eat-In Kitchen, Split Bedrooms, Window Treatments, Walk-In Closet(s), Built-in Features, Tray Ceiling(s), Ceiling Fan(s), Vaulted Ceiling(s), Solid Surface Counters, Stone Counters, Open Floorplan, High Ceilings, Wood Cabinets, Main Level Primary, Crown Molding
Utilities
Water: Public
Sewer: Public Sewer
Other Utilities: Electricity Connected,Fiber Optic Available,High Speed Internet Available,Propane,Municipal Utilities,Sewer Available,Sewer Connected,Water Connected
Cooling: Ceiling Fan(s), Central Air
Heating: Electric, Central
Exterior / Lot Features
Attached Garage: Attached Garage
Garage Spaces: 3
Parking Description: Oversized, Garage, Garage Door Opener
Roof: Tile
Pool: Heated, In Ground, Salt Water, Screen Enclosure, Outside Bath Access, Gunite
Lot View: Canal,Lagoon,Water
Lot Dimensions: 50x125x175x125
Additional Exterior/Lot Features: Sprinkler/Irrigation, Outdoor Grill, Outdoor Shower, Rain Gutters, Outdoor Kitchen, Lighting, Screened, Covered, Front Porch, Cul-de-Sac, Landscaped, Oversized Lot, Outside City Limits
Out Buildings: Gazebo, Outdoor Kitchen
Waterfront Details
Standard Water Body: INTERCEPTOR LAGOON
Water Front Features: Gulf Access, River Access, Canal Access
Community Features
Community Features: Water Access, Park, Waterfront, Boat Facilities
Security Features: Security System, Security System Owned, Smoke Detector(s)
Association Amenities: Park
HOA Dues Include: Common Areas, Taxes
Homeowners Association: Yes
HOA Dues: $60 / Annually
Driving Directions
From SR-771/Gasparilla Rd and Ingraham Blvd, turn (East) onto Ingraham Blvd, left onto St Paul Dr, right onto Lankford Ct to 16147 Lankford Ct on the right.
Financial Considerations
Terms: Cash,Conventional
Tax/Property ID: 412123326003
Tax Amount: 14256.89
Tax Year: 2023
![]() A broker reciprocity listing courtesy: COLDWELL BANKER SUNSTAR REALTY
A broker reciprocity listing courtesy: COLDWELL BANKER SUNSTAR REALTY
Based on information provided by Stellar MLS as distributed by the MLS GRID. Information from the Internet Data Exchange is provided exclusively for consumers’ personal, non-commercial use, and such information may not be used for any purpose other than to identify prospective properties consumers may be interested in purchasing. This data is deemed reliable but is not guaranteed to be accurate by Edina Realty, Inc., or by the MLS. Edina Realty, Inc., is not a multiple listing service (MLS), nor does it offer MLS access.
Copyright 2025 Stellar MLS as distributed by the MLS GRID. All Rights Reserved.
Sales History & Tax Summary for 16147 Lankford Court
Sales History
| Date | Price | Change |
|---|---|---|
| Currently not available. | ||
Tax Summary
| Tax Year | Estimated Market Value | Total Tax |
|---|---|---|
| Currently not available. | ||
Data powered by ATTOM Data Solutions. Copyright© 2025. Information deemed reliable but not guaranteed.
Schools
Schools nearby 16147 Lankford Court
| Schools in attendance boundaries | Grades | Distance | Rating |
|---|---|---|---|
| Loading... | |||
| Schools nearby | Grades | Distance | Rating |
|---|---|---|---|
| Loading... | |||
Data powered by ATTOM Data Solutions. Copyright© 2025. Information deemed reliable but not guaranteed.
The schools shown represent both the assigned schools and schools by distance based on local school and district attendance boundaries. Attendance boundaries change based on various factors and proximity does not guarantee enrollment eligibility. Please consult your real estate agent and/or the school district to confirm the schools this property is zoned to attend. Information is deemed reliable but not guaranteed.
SchoolDigger ® Rating
The SchoolDigger rating system is a 1-5 scale with 5 as the highest rating. SchoolDigger ranks schools based on test scores supplied by each state's Department of Education. They calculate an average standard score by normalizing and averaging each school's test scores across all tests and grades.
Coming soon properties will soon be on the market, but are not yet available for showings.
