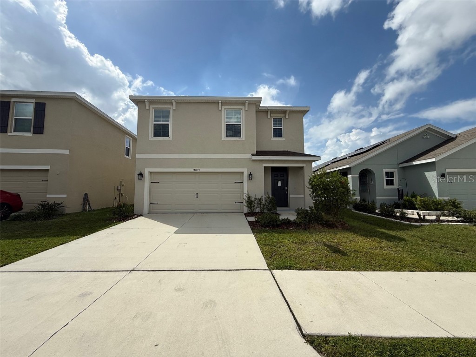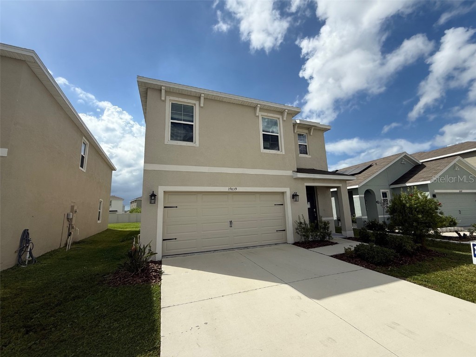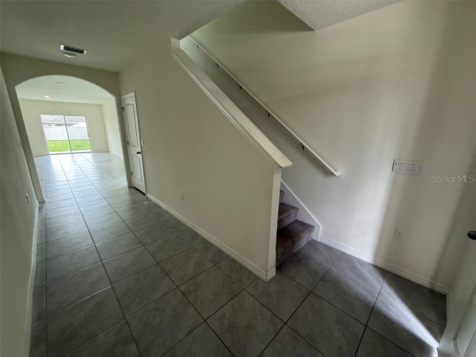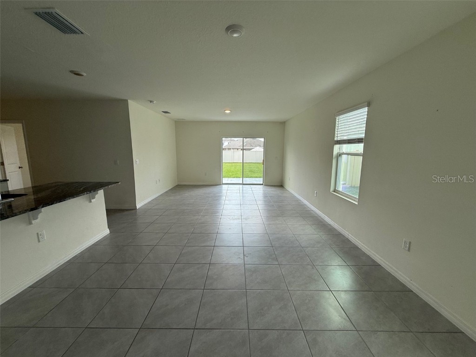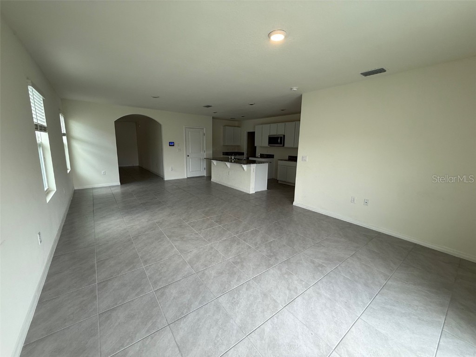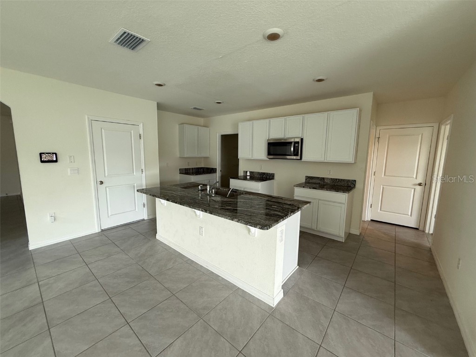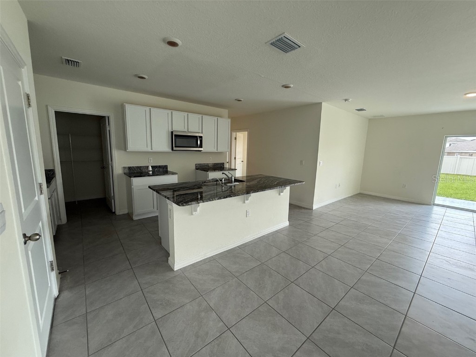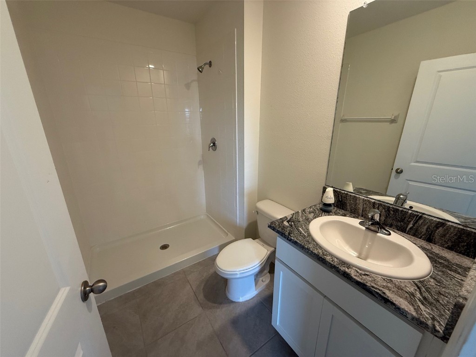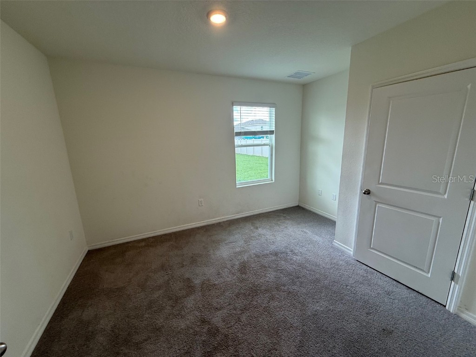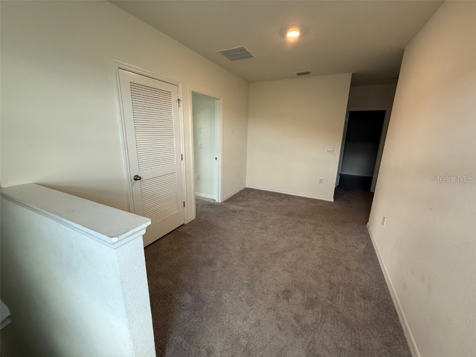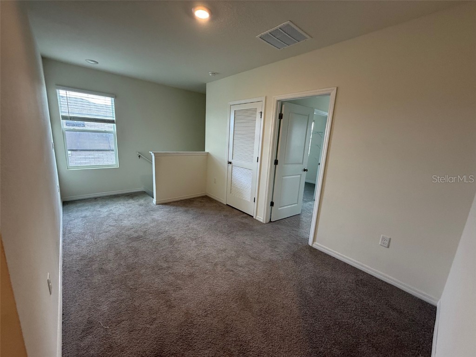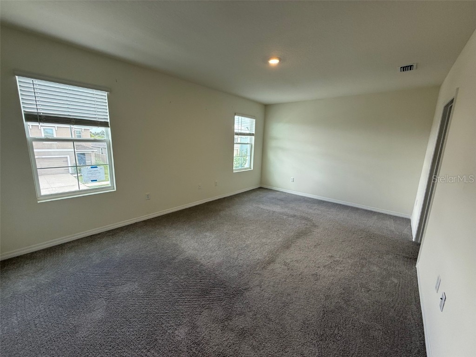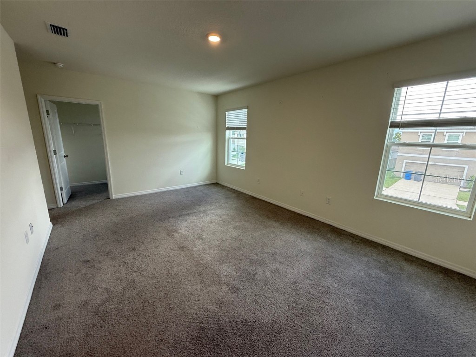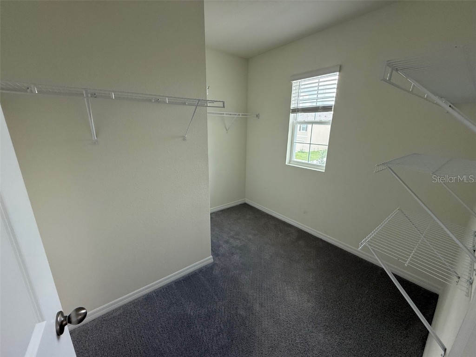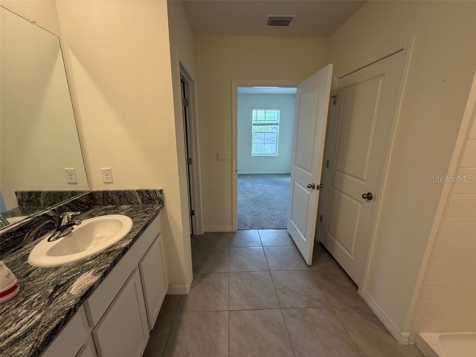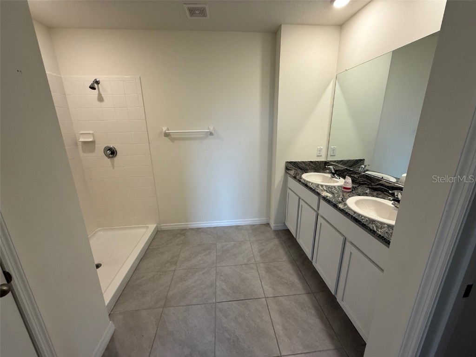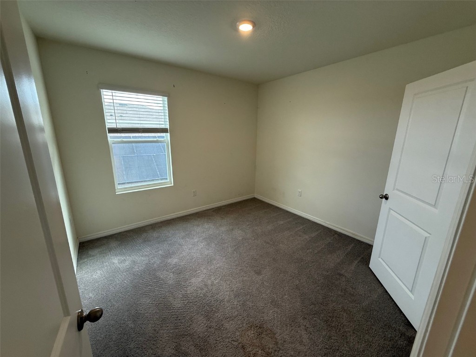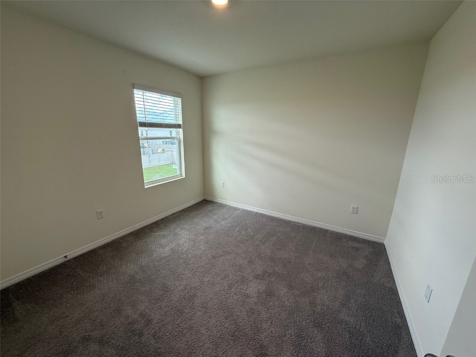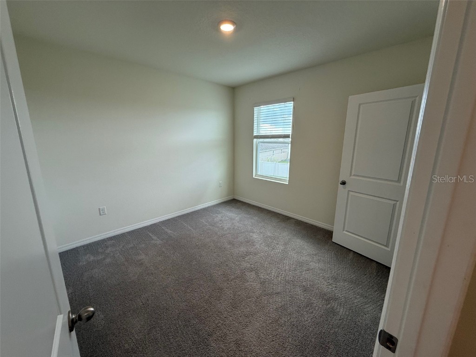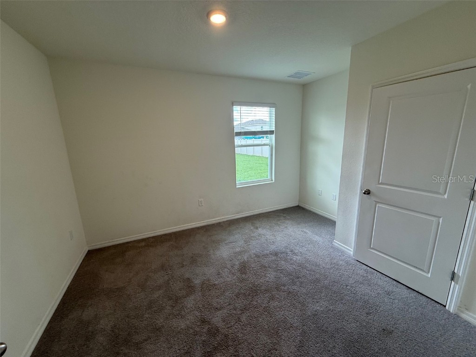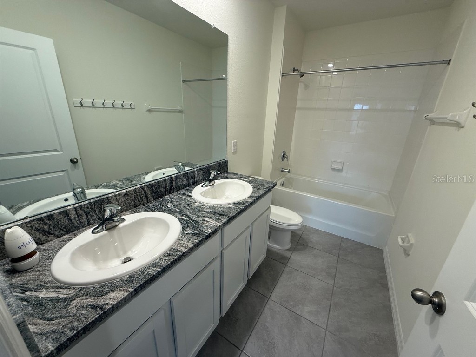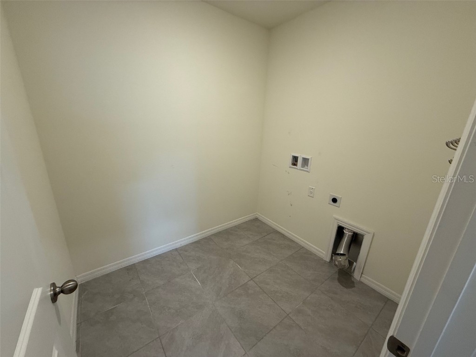17039 Oval Rum Drive Wimauma, FL 33598
For Sale MLS# W7879551
5 beds 3 baths 2,522 sq ft Single Family
Details for 17039 Oval Rum Drive
MLS# W7879551
Description for 17039 Oval Rum Drive, Wimauma, FL, 33598
Don't miss this spacious 5/3/2 in the gated lagoon community of Forest Brooke. The interior features a great room, open kitchen, bedroom and full bathroom on the lower level and a walk-in pantry off the kitchen. Upstairs is a loft, primary bedroom with a walk-in closet and attached bathroom, 3 additional bedrooms and a full bathroom. The laundry room is also upstairs. The kitchen has granite counter tops and a convenient breakfast bar. Outside is a patio and a .14 acre lot. This is property is eligible under the Freddie Mac first look initiative through November 2, 2025.
Listing Information
Property Type: Residential, Single Family Residence
Status: Active
Bedrooms: 5
Bathrooms: 3
Lot Size: 0.14 Acres
Square Feet: 2,522 sq ft
Year Built: 2022
Garage: Yes
Stories: 2 Story
Construction: Block,Stucco,Wood Frame
Subdivision: Forest Brooke Ph 4b
Foundation: Slab
County: Hillsborough
Room Information
Main Floor
Living Room: 11x15
Kitchen: 14x11
Upper Floor
Primary Bedroom: 12x18
Bathrooms
Full Baths: 3
Additonal Room Information
Laundry: Upper Level, Inside
Interior Features
Flooring: Carpet,Ceramic Tile
Additional Interior Features: Walk-In Closet(s), Living/Dining Room, Upper Level Primary, Open Floorplan, Stone Counters
Utilities
Water: Public
Sewer: Public Sewer
Other Utilities: Cable Available
Cooling: Central Air
Heating: Central, Electric
Exterior / Lot Features
Attached Garage: Attached Garage
Garage Spaces: 2
Roof: Shingle
Pool: Community
Additional Exterior/Lot Features: Patio, Landscaped
Community Features
Community Features: Pool, Playground, Clubhouse, Sidewalks, Dog Park, Gated, Park, Golf Carts OK
Security Features: Gated Community, Gated with Guard
Homeowners Association: Yes
HOA Dues: $237 / Quarterly
Driving Directions
I-75 South to exit 240A Sun City Center, Turn right onto US HWY 301, Left into Hidden Creek Blvd., left onto Oval Rum Dr to home on left
Financial Considerations
Terms: Cash,Conventional
Tax/Property ID: U-17-32-20-C4T-000005-00018.0
Tax Amount: 7952
Tax Year: 2024
![]() A broker reciprocity listing courtesy: REALTY EXECUTIVES AMERICA INC
A broker reciprocity listing courtesy: REALTY EXECUTIVES AMERICA INC
Based on information provided by Stellar MLS as distributed by the MLS GRID. Information from the Internet Data Exchange is provided exclusively for consumers’ personal, non-commercial use, and such information may not be used for any purpose other than to identify prospective properties consumers may be interested in purchasing. This data is deemed reliable but is not guaranteed to be accurate by Edina Realty, Inc., or by the MLS. Edina Realty, Inc., is not a multiple listing service (MLS), nor does it offer MLS access.
Copyright 2025 Stellar MLS as distributed by the MLS GRID. All Rights Reserved.
Payment Calculator
Interest rate and annual percentage rate (APR) are based on current market conditions, are for informational purposes only, are subject to change without notice and may be subject to pricing add-ons related to property type, loan amount, loan-to-value, credit score and other variables. Estimated closing costs used in the APR calculation are assumed to be paid by the borrower at closing. If the closing costs are financed, the loan, APR and payment amounts will be higher. If the down payment is less than 20%, mortgage insurance may be required and could increase the monthly payment and APR. Contact us for details. Additional loan programs may be available. Accuracy is not guaranteed, and all products may not be available in all borrower's geographical areas and are based on their individual situation. This is not a credit decision or a commitment to lend.
Sales History & Tax Summary for 17039 Oval Rum Drive
Sales History
| Date | Price | Change |
|---|---|---|
| Currently not available. | ||
Tax Summary
| Tax Year | Estimated Market Value | Total Tax |
|---|---|---|
| Currently not available. | ||
Data powered by ATTOM Data Solutions. Copyright© 2025. Information deemed reliable but not guaranteed.
Schools
Schools nearby 17039 Oval Rum Drive
| Schools in attendance boundaries | Grades | Distance | Rating |
|---|---|---|---|
| Loading... | |||
| Schools nearby | Grades | Distance | Rating |
|---|---|---|---|
| Loading... | |||
Data powered by ATTOM Data Solutions. Copyright© 2025. Information deemed reliable but not guaranteed.
The schools shown represent both the assigned schools and schools by distance based on local school and district attendance boundaries. Attendance boundaries change based on various factors and proximity does not guarantee enrollment eligibility. Please consult your real estate agent and/or the school district to confirm the schools this property is zoned to attend. Information is deemed reliable but not guaranteed.
SchoolDigger ® Rating
The SchoolDigger rating system is a 1-5 scale with 5 as the highest rating. SchoolDigger ranks schools based on test scores supplied by each state's Department of Education. They calculate an average standard score by normalizing and averaging each school's test scores across all tests and grades.
Coming soon properties will soon be on the market, but are not yet available for showings.
