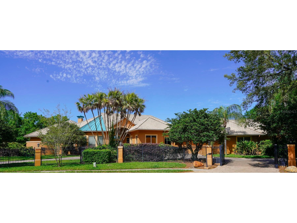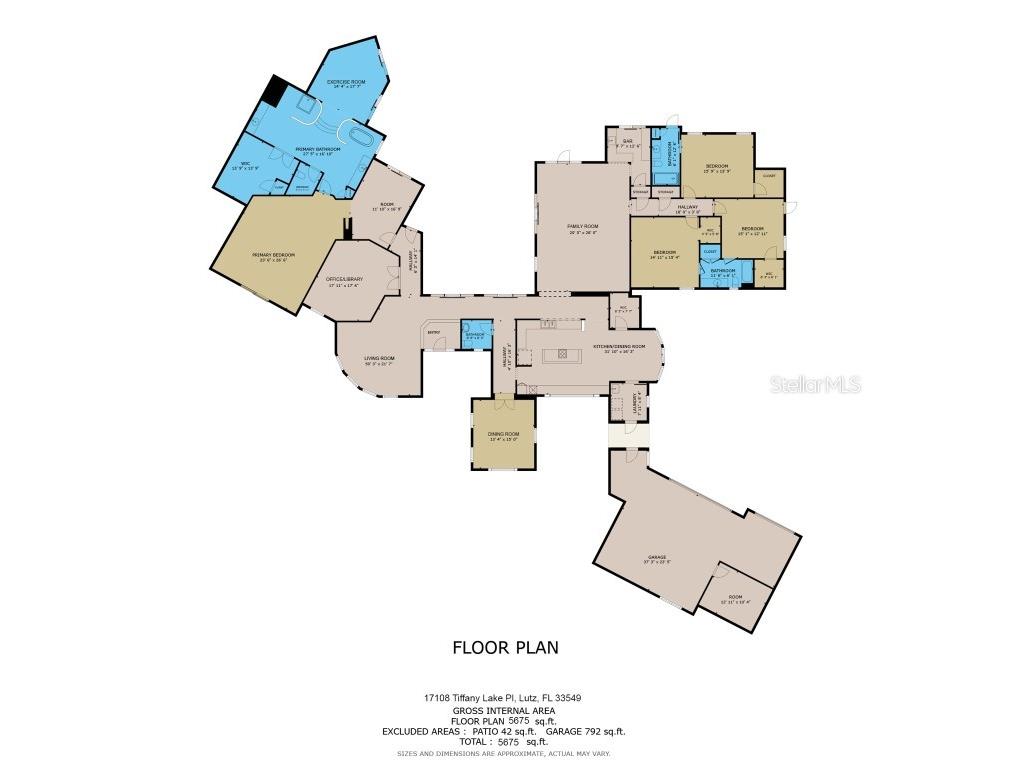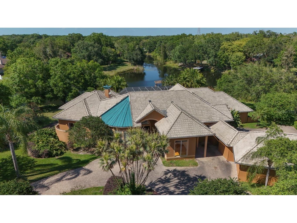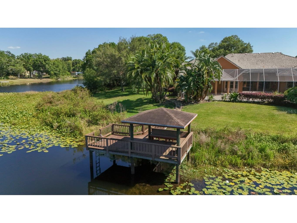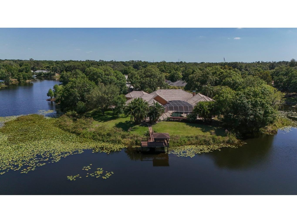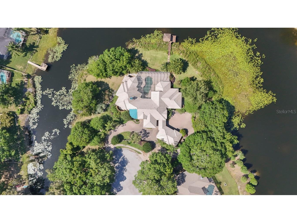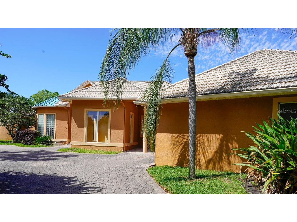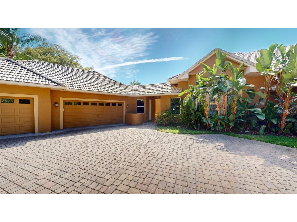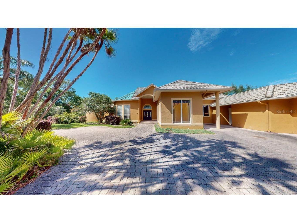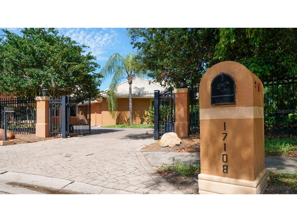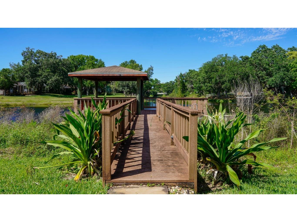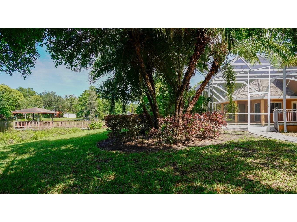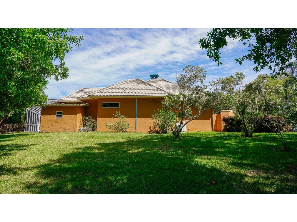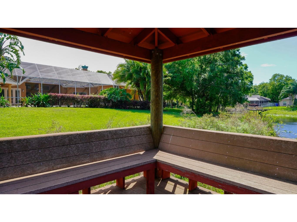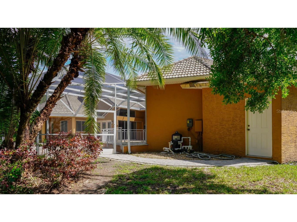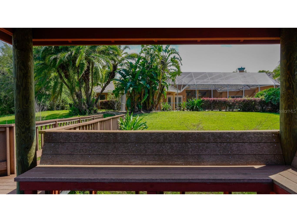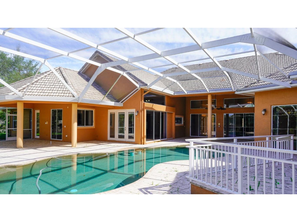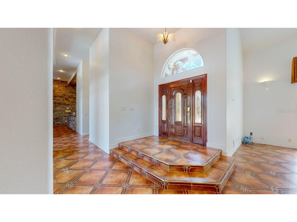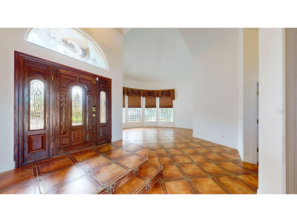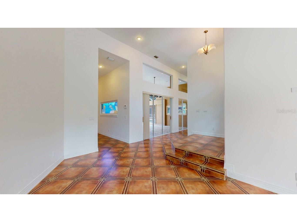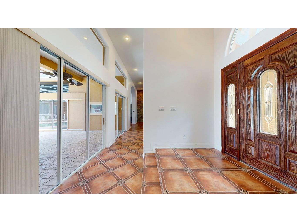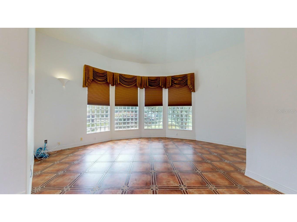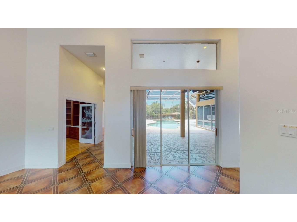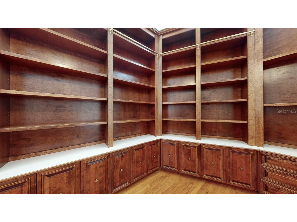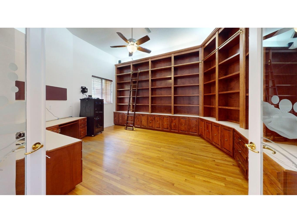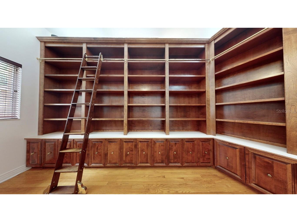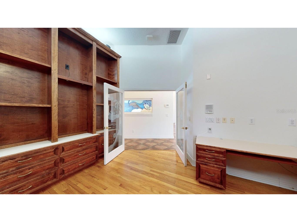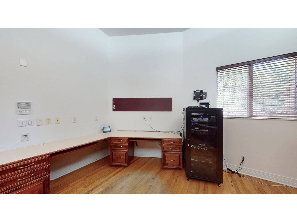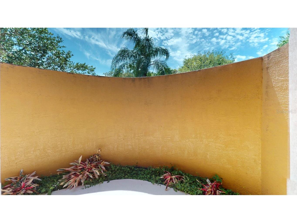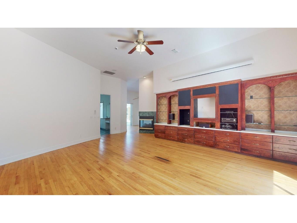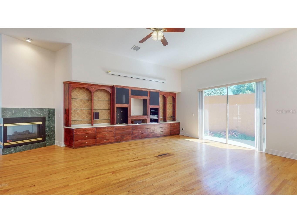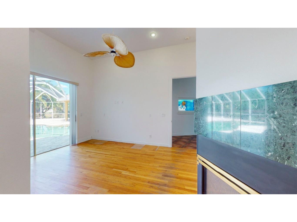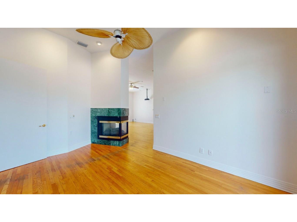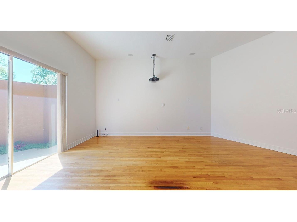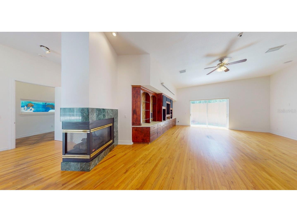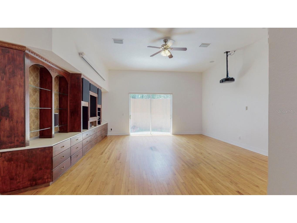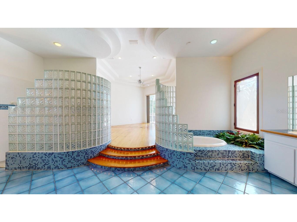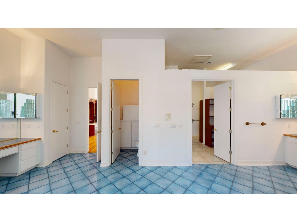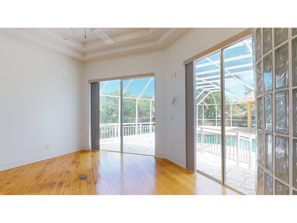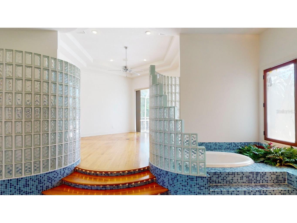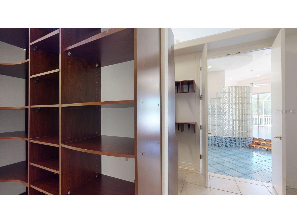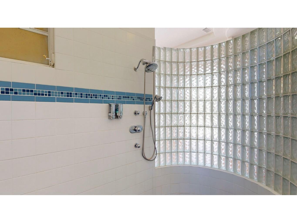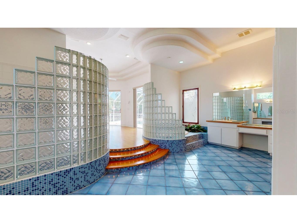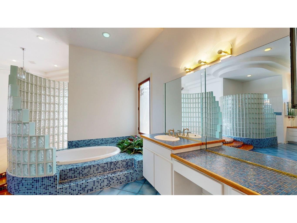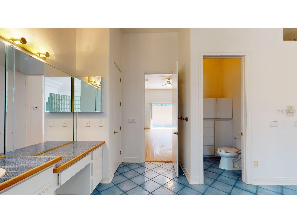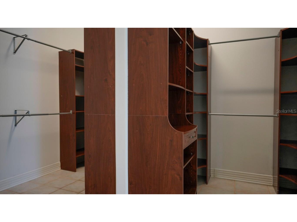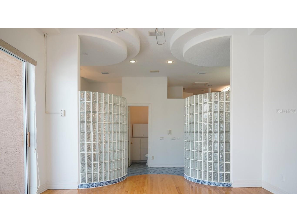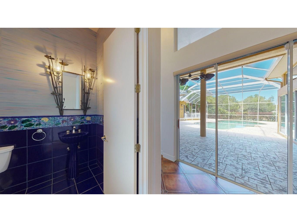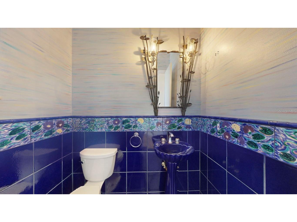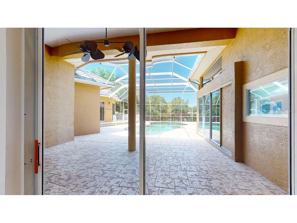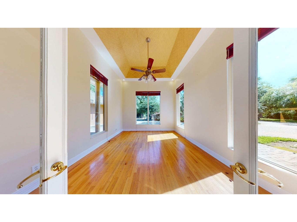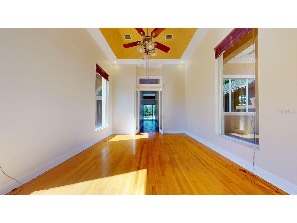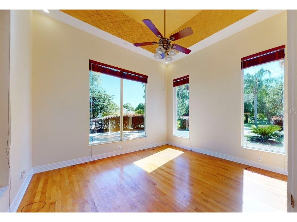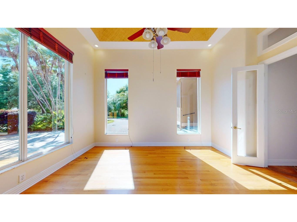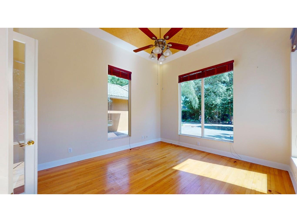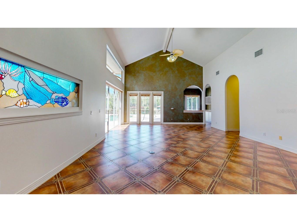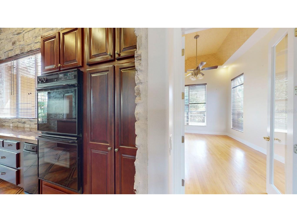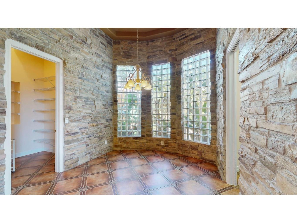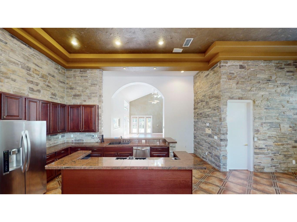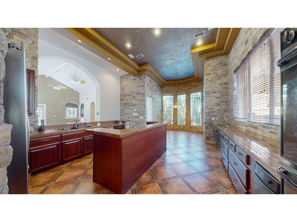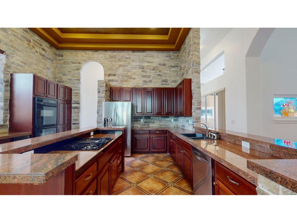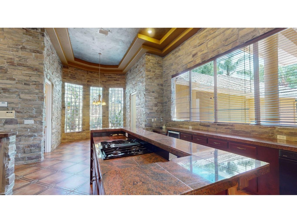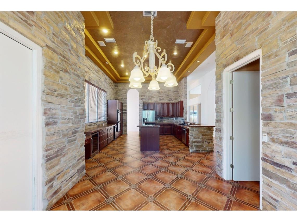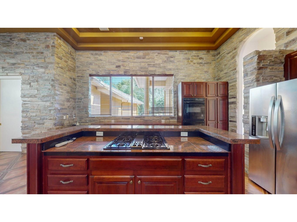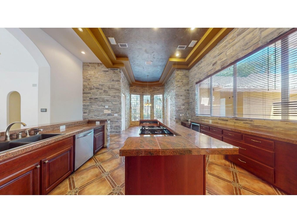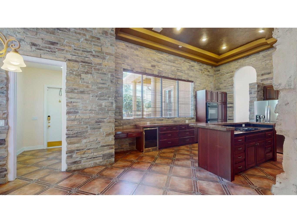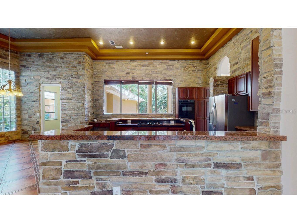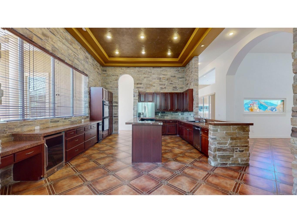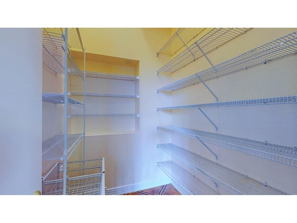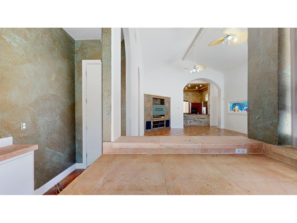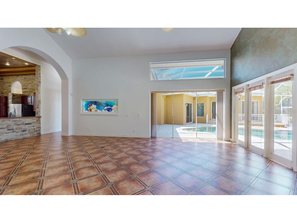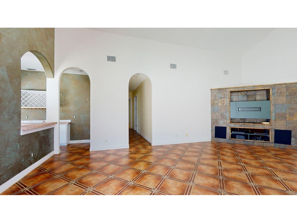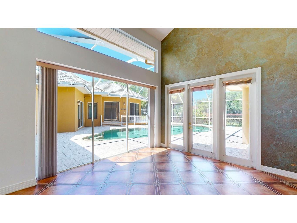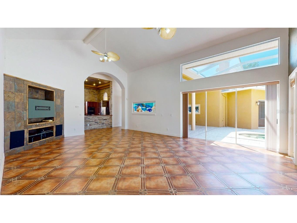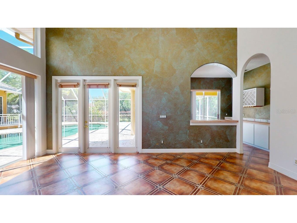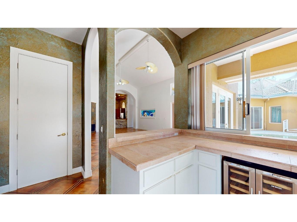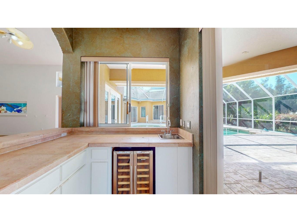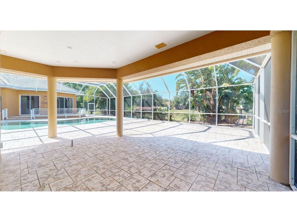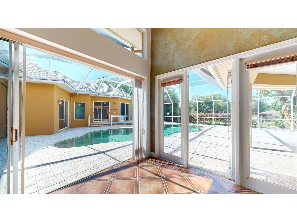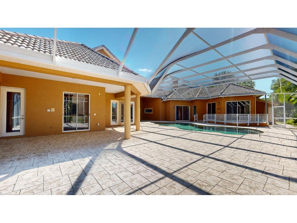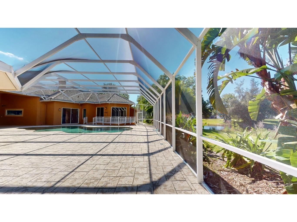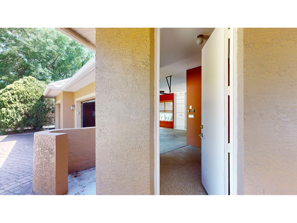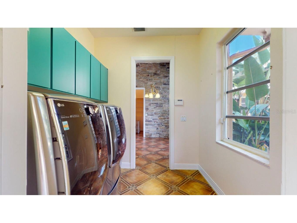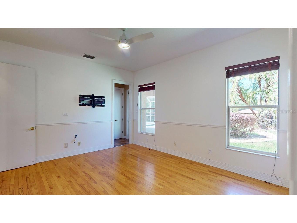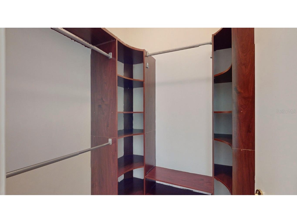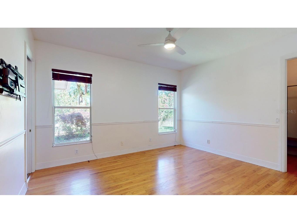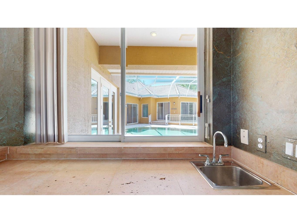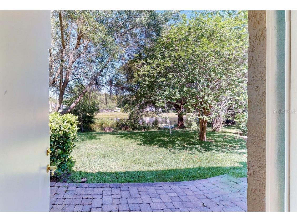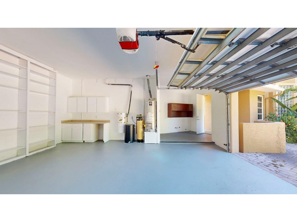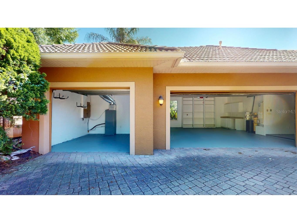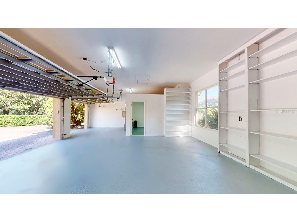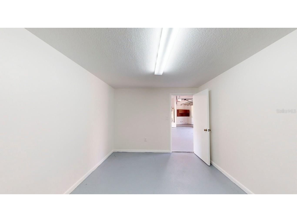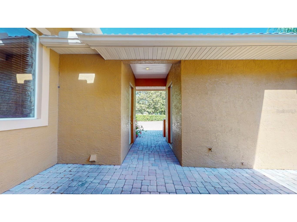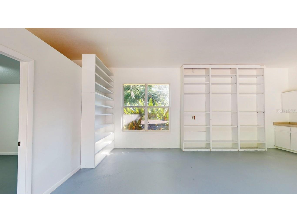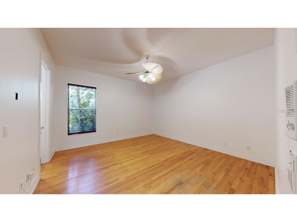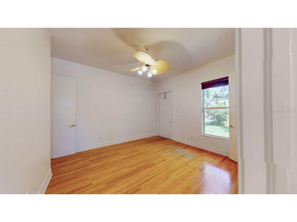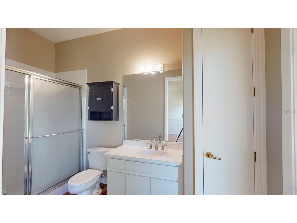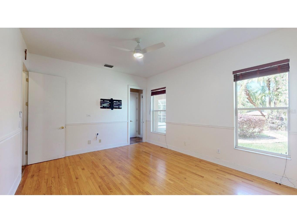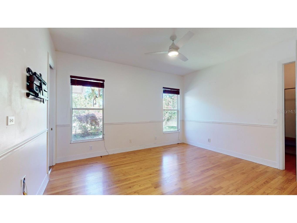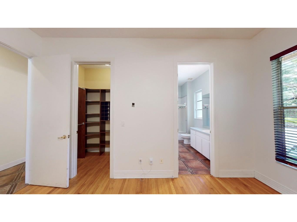$1,275,000
Off-Market Date: 05/09/202417108 Tiffany Lake Place Lutz, FL 33549 - TIFFANY LAKE
Pending MLS# T3520237
4 beds4 baths5,220 sq ftSingle Family
Details for 17108 Tiffany Lake Place
MLS# T3520237
Description for 17108 Tiffany Lake Place, Lutz, FL, 33549 - TIFFANY LAKE
Under contract-accepting backup offers. The Tiffany Lake Manor house, spanning 5,200 square feet, is situated on 2.6 acres of land, largely encompassed by a lake. In addition to the main residence, there is a climate-controlled man/woman cave in the garage, along with a storage unit attached to the back of the house. There is a covered deck on the lake that provides access to ample fishing opportunities. The deck is equipped for a hammock and leisurely living; the current owner’s daughter even accepted her marriage proposal on this dock. The home is divided into three living areas. The first wing features a 600-square-foot owner's suite connected to a spacious primary bathroom and an exercise room leading to the lanai. The bedroom boasts a private fireplace on one side and an outdoor breakfast nook on the other. This wing also includes a separate library and business area. The room and the entire house are fully equipped with advanced digital aids. The central part of the home comprises a separate living room, dining room, and large kitchen. The kitchen includes a dining nook, stone wall coverings, and all necessary appliances, including an oversized washer and dryer. This area also features an unusually large entertainment space that merges into the lanai and is often used for gatherings of 50 to 60 people. It includes a functional indoor/outdoor bar. The third wing contains three large bedrooms, ideal for children of all ages. One bedroom offers its own outdoor patio with lake views. Another has an oversized closet, and the third is notably spacious. The home is powered by a large generator, capable of keeping the house electrified for 7.5 days if needed. Additional benefits include an estimated $3,000 worth of propane gas for the generator, a projection television in the master bedroom with a retractable screen, a lanai prepared for an outdoor kitchen and fire pit, and a gated entrance with on a circular driveway operated by the telephone. Plus, the pool, lawn, and home care have service contracts that run, in at least one case, to December. This estate provides a private and tranquil haven, yet it’s just a short drive from Tampa International Airport, key highways, Downtown Tampa, and various amenities including shopping, dining, banking institutions, medical centers, and entertainment options. In summary, Tiffany Lake Manor offers a blend of luxury, convenience, and comfort, making it an ideal choice for those looking to establish a home that caters to upscale living while ensuring a connection to nature and outdoor activities. Its provisions for entertainment, security, and lifestyle necessities affirm it as more than a residence—it's a space where enduring memories are made, embodying the essence of a cherished lifestyle.
Listing Information
Property Type: Residential, Single Family Residence
Status: Pending
Bedrooms: 4
Bathrooms: 4
Lot Size: 2.53 Acres
Square Feet: 5,220 sq ft
Year Built: 1996
Garage: Yes
Stories: 1 Story
Construction: Block,Stucco
Subdivision: Tiffany Lake Manors
Foundation: Pillar/Post/Pier,Slab
County: Hillsborough
School Information
Elementary: Maniscalco-Hb
Middle: Liberty-Hb
High: Freedom-Hb
Room Information
Main Floor
Bedroom 4: 13x15
Bedroom 3: 15x15
Bedroom 2: 14x16
Primary Bedroom: 27x24
Family Room: 28x21
Office: 18x18
Dining Room: 15x13
Living Room: 22x15
Kitchen: 16x31
Bathrooms
Full Baths: 3
1/2 Baths: 1
Additonal Room Information
Laundry: Laundry Room
Interior Features
Appliances: Ice Maker, Washer, Cooktop, Dishwasher, Disposal, Dryer, Microwave, Range, Refrigerator
Flooring: Ceramic Tile,Wood
Doors/Windows: Blinds, Window Treatments
Additional Interior Features: Ceiling Fan(s), Wet Bar, Eat-In Kitchen, High Ceilings, Living/Dining Room, Separate/Formal Dining Room, Split Bedrooms, Walk-In Closet(s), Window Treatments, Tray Ceiling(s), Built-in Features, Separate/Formal Living Room, Solid Surface Counters, Stone Counters, Wood Cabinets
Utilities
Water: Public
Sewer: Septic Tank
Other Utilities: Cable Connected,Electricity Connected,Propane,Municipal Utilities,Water Connected
Cooling: Central Air, Ceiling Fan(s)
Heating: Central
Exterior / Lot Features
Attached Garage: Attached Garage
Garage Spaces: 3
Parking Description: Garage Door Opener, Garage, Circular Driveway
Roof: Tile
Pool: In Ground, Gunite
Lot View: Lake,Water
Additional Exterior/Lot Features: Sprinkler/Irrigation, Lighting
Waterfront Details
Standard Water Body: TIFFANY LAKE
Water Front Features: Lake, Lake Privileges
Community Features
Community Features: Sidewalks
Homeowners Association: Yes
HOA Dues: $1,300 / Annually
Driving Directions
TAKE US 41 NORTH TO WHITAKER ROAD.. TURN RIGHT.. GO TO TIFFANY LAKES PLACE... TURN LEFT... HOME IS AT END OF STREET BEHIND GATE.
Financial Considerations
Terms: Cash,Conventional
Tax/Property ID: U-24-27-18-0LQ-000000-00006.0
Tax Amount: 10106
Tax Year: 2023
Price Changes
| Date | Price | Change |
|---|---|---|
| 04/23/2024 02.41 PM | $1,275,000 |
![]() A broker reciprocity listing courtesy: THE BOUTIQUE REAL ESTATE GROUP
A broker reciprocity listing courtesy: THE BOUTIQUE REAL ESTATE GROUP
Based on information provided by Stellar MLS as distributed by the MLS GRID. Information from the Internet Data Exchange is provided exclusively for consumers’ personal, non-commercial use, and such information may not be used for any purpose other than to identify prospective properties consumers may be interested in purchasing. This data is deemed reliable but is not guaranteed to be accurate by Edina Realty, Inc., or by the MLS. Edina Realty, Inc., is not a multiple listing service (MLS), nor does it offer MLS access.
Copyright 2024 Stellar MLS as distributed by the MLS GRID. All Rights Reserved.
Sales History & Tax Summary for 17108 Tiffany Lake Place
Sales History
| Date | Price | Change |
|---|---|---|
| Currently not available. | ||
Tax Summary
| Tax Year | Estimated Market Value | Total Tax |
|---|---|---|
| Currently not available. | ||
Data powered by ATTOM Data Solutions. Copyright© 2024. Information deemed reliable but not guaranteed.
Schools
Schools nearby 17108 Tiffany Lake Place
| Schools in attendance boundaries | Grades | Distance | SchoolDigger® Rating i |
|---|---|---|---|
| Loading... | |||
| Schools nearby | Grades | Distance | SchoolDigger® Rating i |
|---|---|---|---|
| Loading... | |||
Data powered by ATTOM Data Solutions. Copyright© 2024. Information deemed reliable but not guaranteed.
The schools shown represent both the assigned schools and schools by distance based on local school and district attendance boundaries. Attendance boundaries change based on various factors and proximity does not guarantee enrollment eligibility. Please consult your real estate agent and/or the school district to confirm the schools this property is zoned to attend. Information is deemed reliable but not guaranteed.
SchoolDigger® Rating
The SchoolDigger rating system is a 1-5 scale with 5 as the highest rating. SchoolDigger ranks schools based on test scores supplied by each state's Department of Education. They calculate an average standard score by normalizing and averaging each school's test scores across all tests and grades.
Coming soon properties will soon be on the market, but are not yet available for showings.
