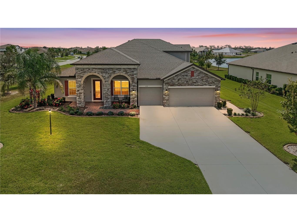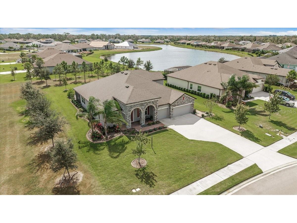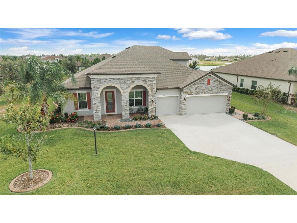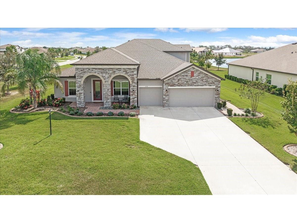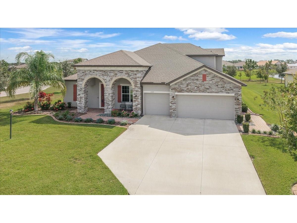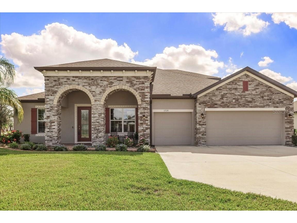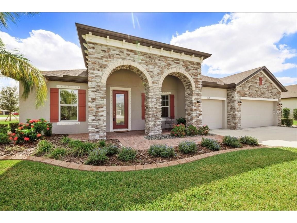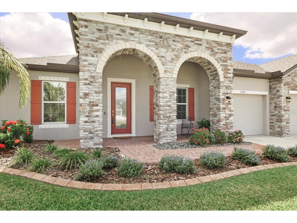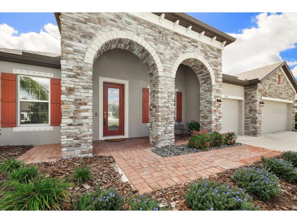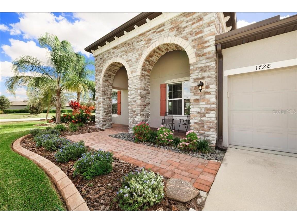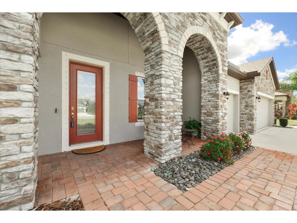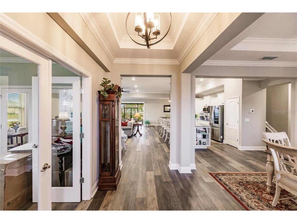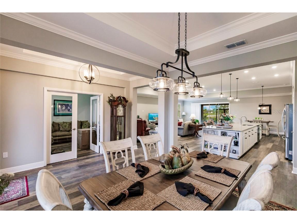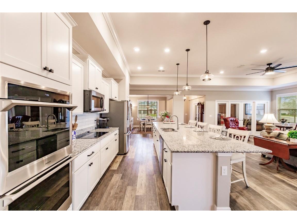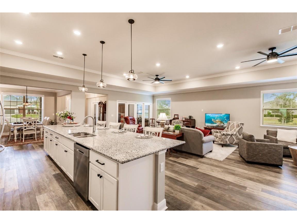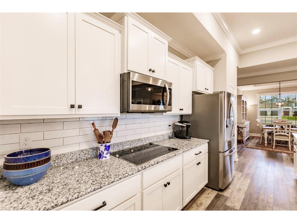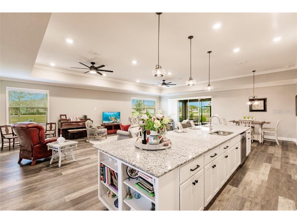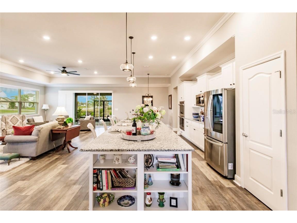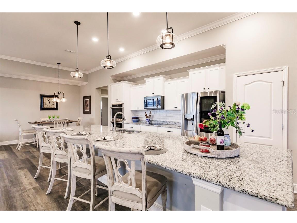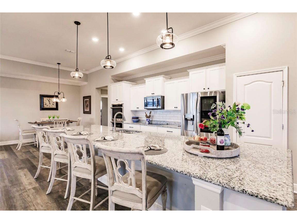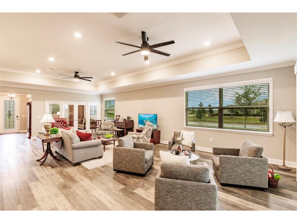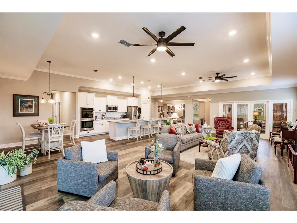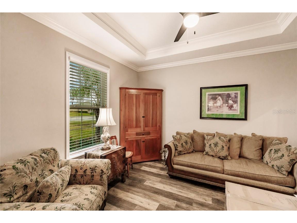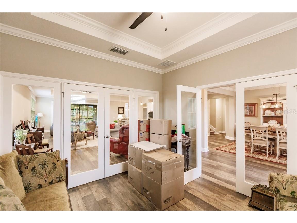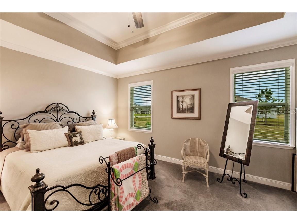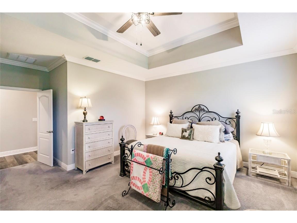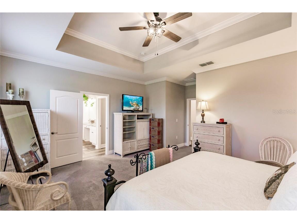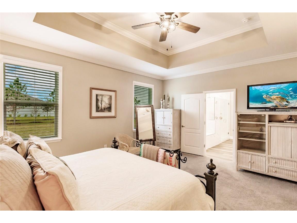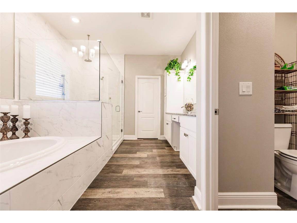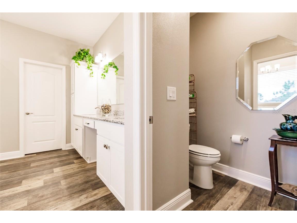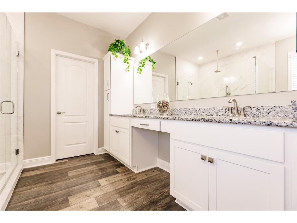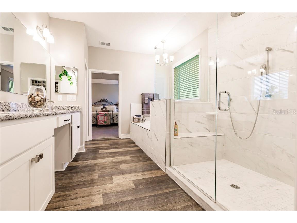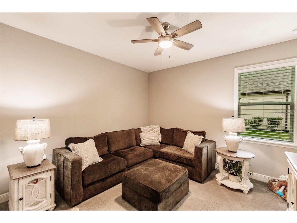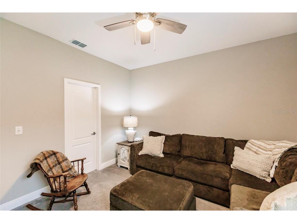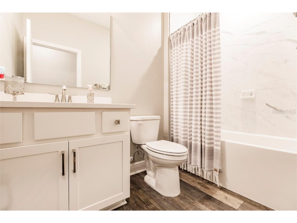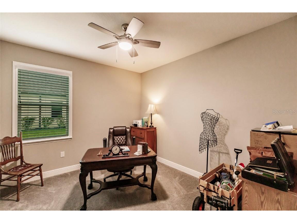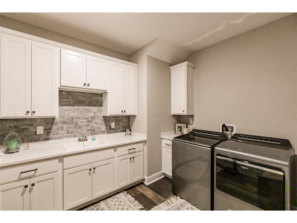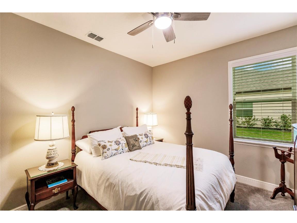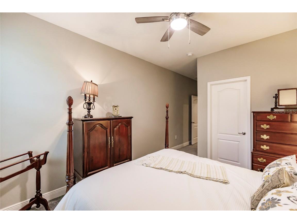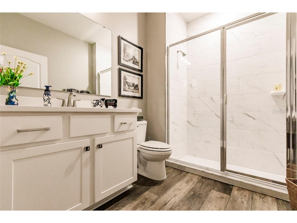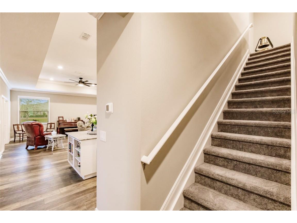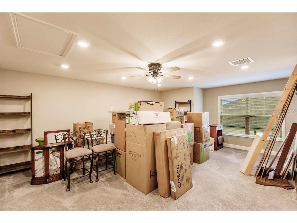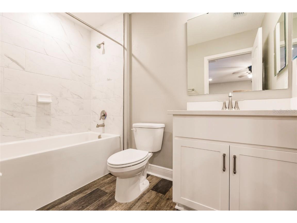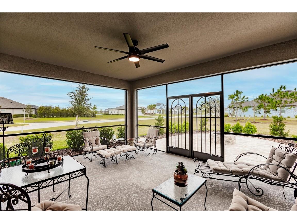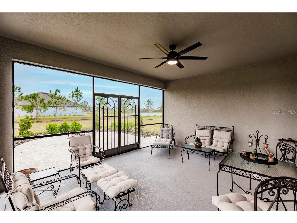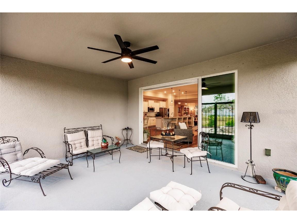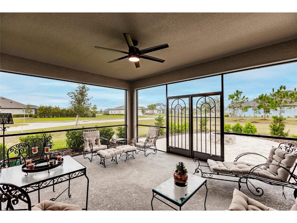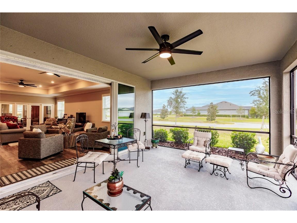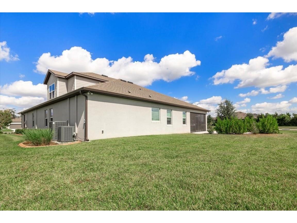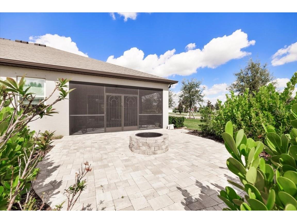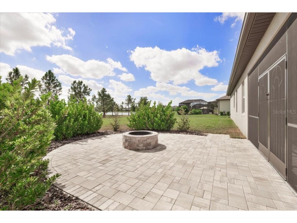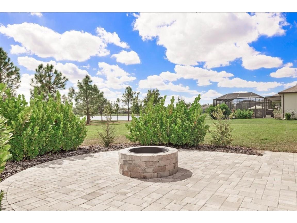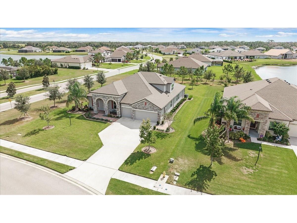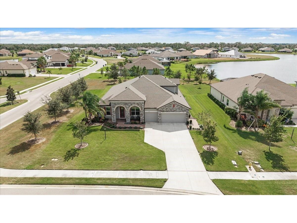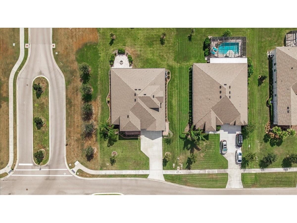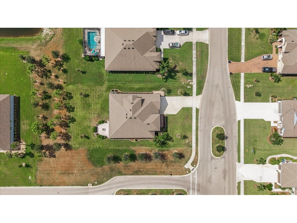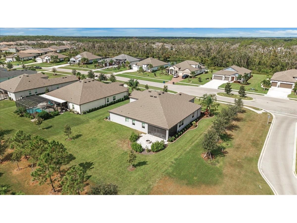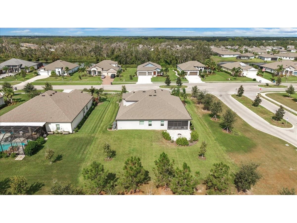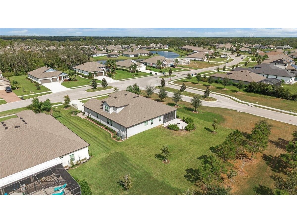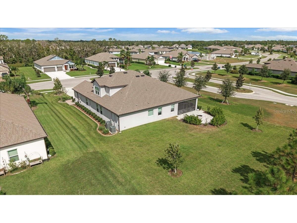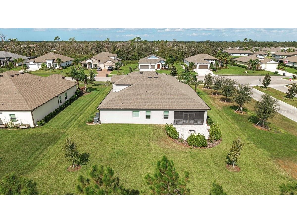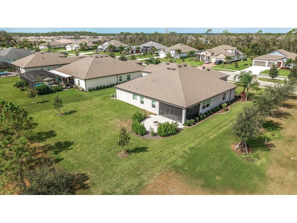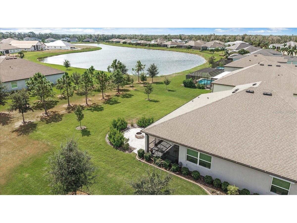1728 Twin Rivers Trail Parrish, FL 34219
For Sale MLS# A4660039
4 beds 4 baths 3,542 sq ft Single Family
Details for 1728 Twin Rivers Trail
MLS# A4660039
Description for 1728 Twin Rivers Trail, Parrish, FL, 34219
COMPETITIVE NEW PRICE- EXCEPTIONAL BUYING OPPORTUNITY! A Nearly New 3,542 Sq Ft Masterpiece of Luxury and Design! Step into a breathtaking haven of elegance and comfort in this spectacular 4-bedroom, 4-bathroom home with a study/den and a spacious bonus room. Every inch of this nearly new 3,542 sq ft residence has been thoughtfully designed to balance modern sophistication with functional living. The moment you enter through the grand foyer, you'll be drawn into the expansive open-concept great room, drenched in natural light from strategically placed windows. This seamless space flows into a gourmet kitchen that truly steals the show—featuring high-end stainless steel appliances, gorgeous stone countertops, a large island, and abundant cabinetry. Whether you're entertaining or enjoying a quiet night in, this kitchen is designed to inspire. The primary suite is a luxurious retreat, complete with a spa-like bathroom boasting dual vanities, a soaking tub, walk-in shower, and an oversized walk-in closet. Three generously sized guest bedrooms provides privacy and comfort for family or visitors, each paired with beautifully finished baths. The dedicated study/den is perfect for a home office or library, while the upstairs bonus room with its own full bath offers endless possibilities—guest suite, media lounge, creative studio, or fitness area. Convenience meets elegance with a spacious laundry room, and the 3-car garage ensures ample space for vehicles, tools, and storage. Outside, enjoy your beautifully landscaped yard enhanced by new garden curbing, creating the perfect setting for outdoor entertaining or peaceful relaxation. This home is the epitome of refined living—stylish, spacious, and impeccably maintained. From the stunning design to the smart layout, every detail has been carefully curated for modern lifestyles. Don't miss your opportunity to call this exceptional property home. Schedule your private tour today!
Listing Information
Property Type: Residential, Single Family Residence
Status: Active
Bedrooms: 4
Bathrooms: 4
Lot Size: 0.39 Acres
Square Feet: 3,542 sq ft
Year Built: 2021
Garage: Yes
Stories: 2 Story
Construction: Block,Stone,Stucco
Subdivision: Twin Rivers Ph V-A2 & V-A3
Foundation: Slab
County: Manatee
School Information
Elementary: Annie Lucy Williams Elementary
Middle: Buffalo Creek Middle
High: Parrish Community High
Room Information
Main Floor
Den: 13x12
Great Room: 33x19
Kitchen: 19x9
Primary Bedroom: 15x18
Bedroom 4: 13x13
Bedroom 3: 11x13
Bedroom 2: 11x13
Upper Floor
Bonus Room: 17x26
Bathrooms
Full Baths: 4
Additonal Room Information
Laundry: Laundry Room, Inside
Interior Features
Appliances: Ice Maker, Electric Water Heater, Washer, Range, Refrigerator, Dryer, Microwave, Dishwasher, Disposal
Flooring: Luxury Vinyl,Porcelain Tile
Doors/Windows: Window Treatments
Additional Interior Features: Ceiling Fan(s), Built-in Features, High Ceilings, Window Treatments, Split Bedrooms, Walk-In Closet(s), Open Floorplan, Main Level Primary, Wood Cabinets
Utilities
Sewer: Public Sewer
Other Utilities: Cable Connected,Electricity Connected,Phone Available,Sewer Connected,Underground Utilities,Water Connected,Water Not Available
Cooling: Ceiling Fan(s), Central Air
Heating: Electric, Central
Exterior / Lot Features
Attached Garage: Attached Garage
Garage Spaces: 3
Roof: Shingle
Additional Exterior/Lot Features: Storm/Security Shutters, Sprinkler/Irrigation
Community Features
Community Features: Dock, Sidewalks, River, Playground, Waterfront, Boat Facilities, Park, Fishing, Water Access
Security Features: Fire Hydrant(s)
Homeowners Association: Yes
HOA Dues: $342 / Quarterly
Driving Directions
North on Fort Hamer Road, East on Golf Course Road, Right on Twin River Trail, house on left past the first roundabout.
Financial Considerations
Terms: Cash,Conventional
Tax/Property ID: 497748559
Tax Amount: 8652.74
Tax Year: 2024
![]() A broker reciprocity listing courtesy: COUNTREEWIDE REALTY INC
A broker reciprocity listing courtesy: COUNTREEWIDE REALTY INC
Based on information provided by Stellar MLS as distributed by the MLS GRID. Information from the Internet Data Exchange is provided exclusively for consumers’ personal, non-commercial use, and such information may not be used for any purpose other than to identify prospective properties consumers may be interested in purchasing. This data is deemed reliable but is not guaranteed to be accurate by Edina Realty, Inc., or by the MLS. Edina Realty, Inc., is not a multiple listing service (MLS), nor does it offer MLS access.
Copyright 2025 Stellar MLS as distributed by the MLS GRID. All Rights Reserved.
Payment Calculator
Interest rate and annual percentage rate (APR) are based on current market conditions, are for informational purposes only, are subject to change without notice and may be subject to pricing add-ons related to property type, loan amount, loan-to-value, credit score and other variables. Estimated closing costs used in the APR calculation are assumed to be paid by the borrower at closing. If the closing costs are financed, the loan, APR and payment amounts will be higher. If the down payment is less than 20%, mortgage insurance may be required and could increase the monthly payment and APR. Contact us for details. Additional loan programs may be available. Accuracy is not guaranteed, and all products may not be available in all borrower's geographical areas and are based on their individual situation. This is not a credit decision or a commitment to lend.
Sales History & Tax Summary for 1728 Twin Rivers Trail
Sales History
| Date | Price | Change |
|---|---|---|
| Currently not available. | ||
Tax Summary
| Tax Year | Estimated Market Value | Total Tax |
|---|---|---|
| Currently not available. | ||
Data powered by ATTOM Data Solutions. Copyright© 2025. Information deemed reliable but not guaranteed.
Schools
Schools nearby 1728 Twin Rivers Trail
| Schools in attendance boundaries | Grades | Distance | Rating |
|---|---|---|---|
| Loading... | |||
| Schools nearby | Grades | Distance | Rating |
|---|---|---|---|
| Loading... | |||
Data powered by ATTOM Data Solutions. Copyright© 2025. Information deemed reliable but not guaranteed.
The schools shown represent both the assigned schools and schools by distance based on local school and district attendance boundaries. Attendance boundaries change based on various factors and proximity does not guarantee enrollment eligibility. Please consult your real estate agent and/or the school district to confirm the schools this property is zoned to attend. Information is deemed reliable but not guaranteed.
SchoolDigger ® Rating
The SchoolDigger rating system is a 1-5 scale with 5 as the highest rating. SchoolDigger ranks schools based on test scores supplied by each state's Department of Education. They calculate an average standard score by normalizing and averaging each school's test scores across all tests and grades.
Coming soon properties will soon be on the market, but are not yet available for showings.
