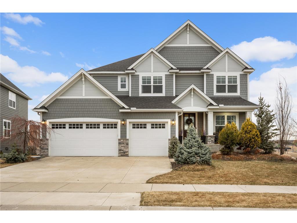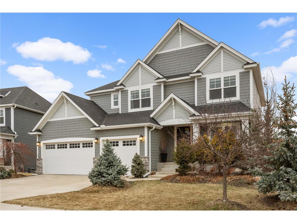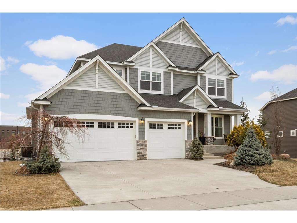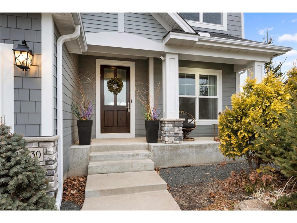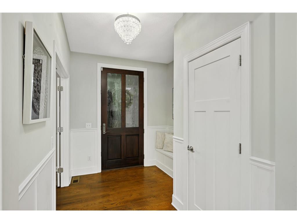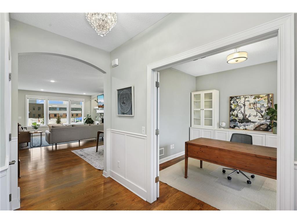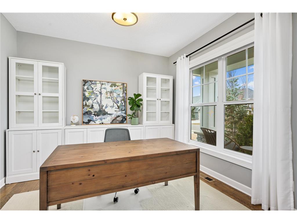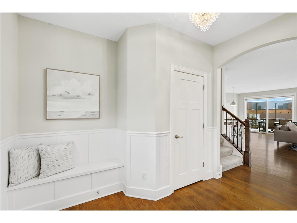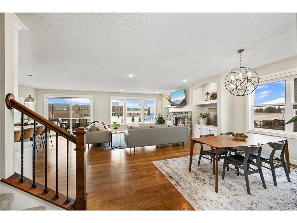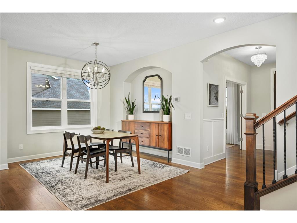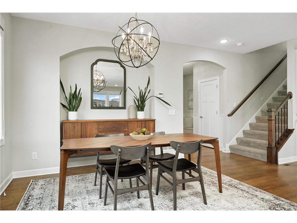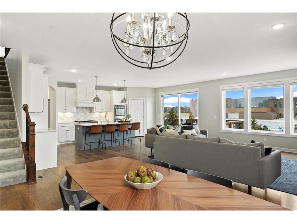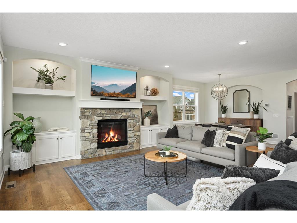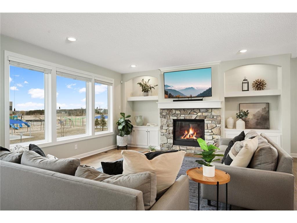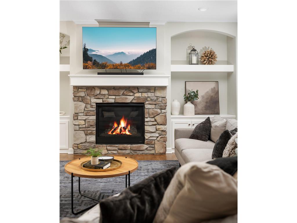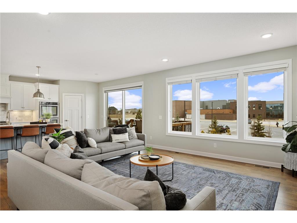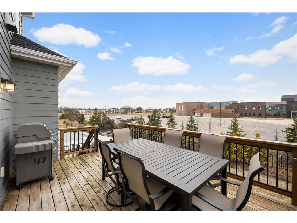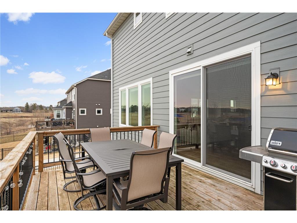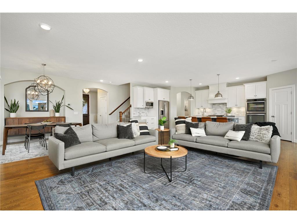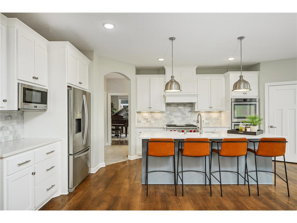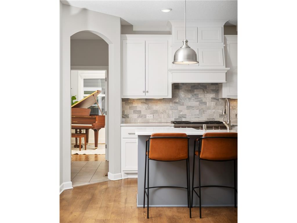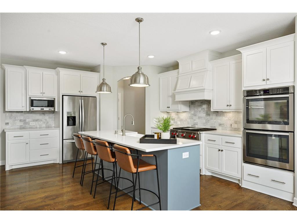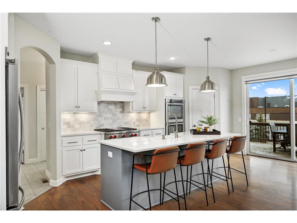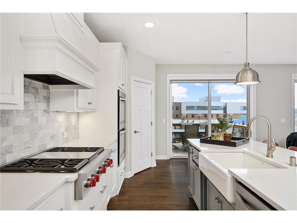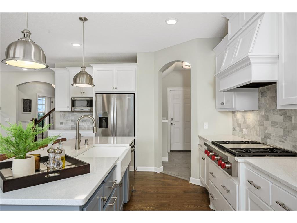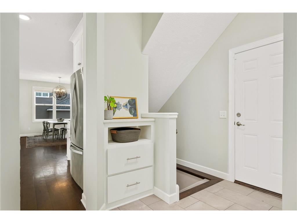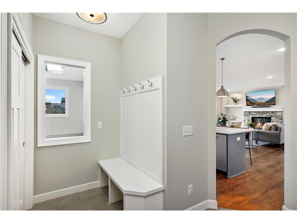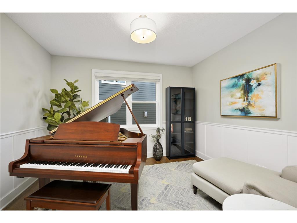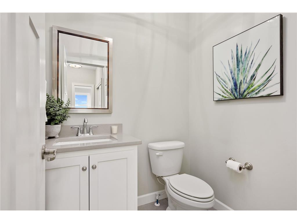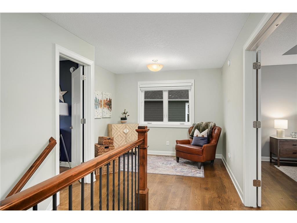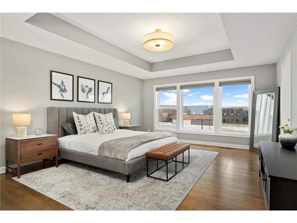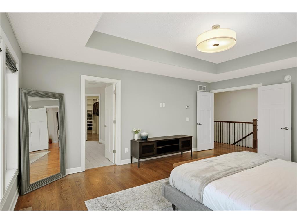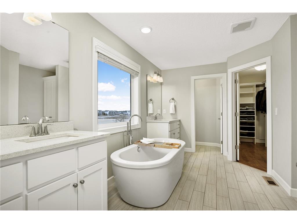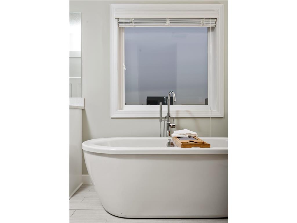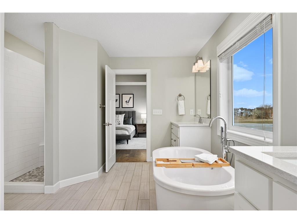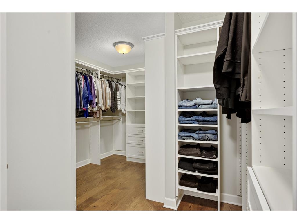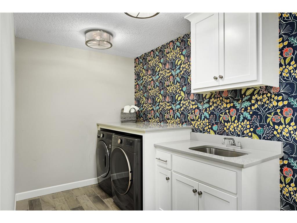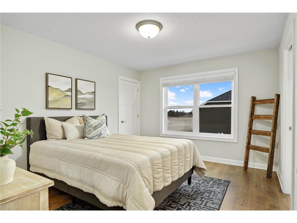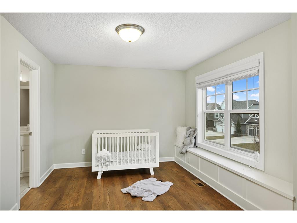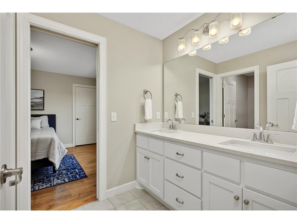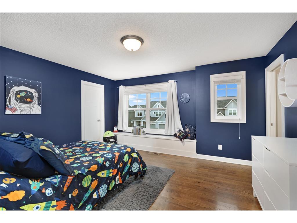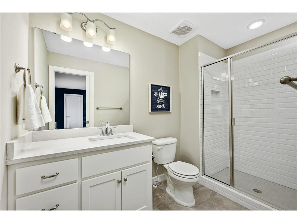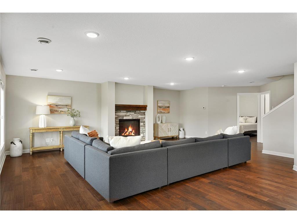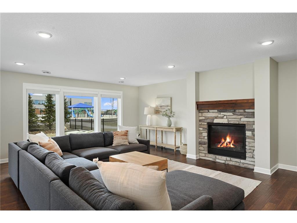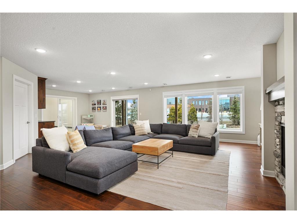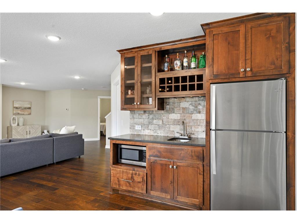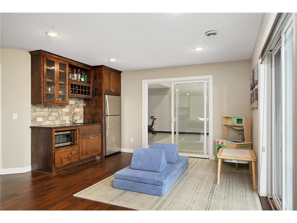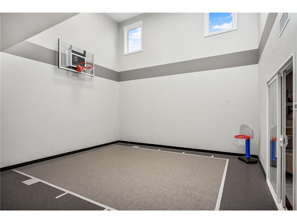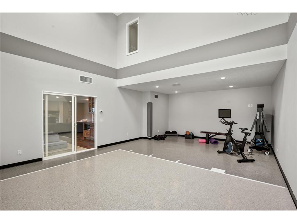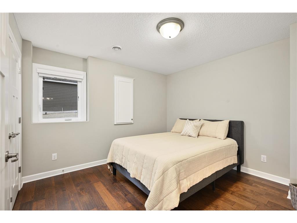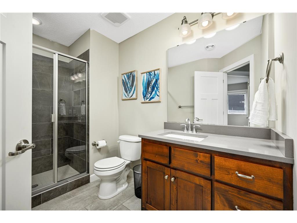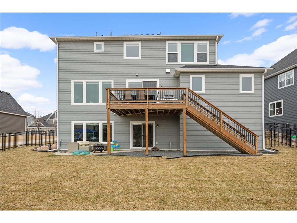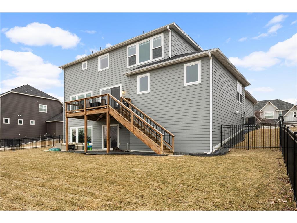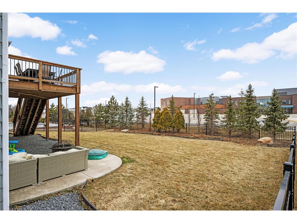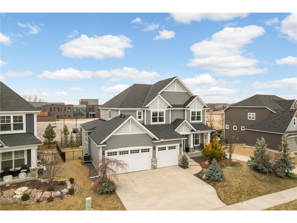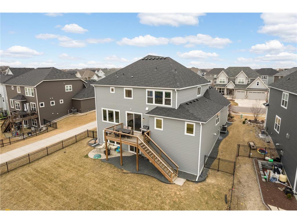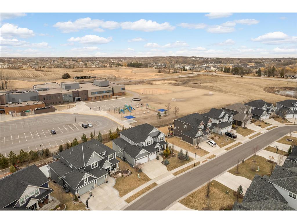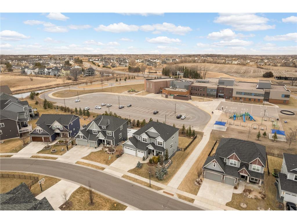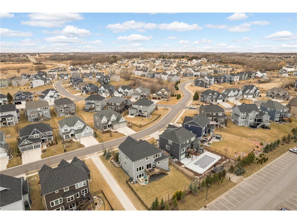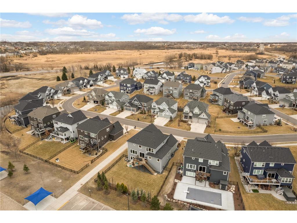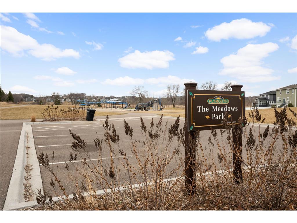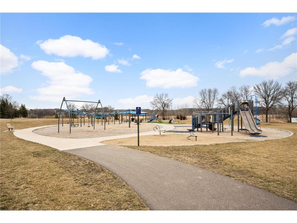$999,900
17830 58th Circle N Plymouth, MN 55446
Active Contingent MLS# 6482922
5 beds5 baths4,332 sq ftSingle Family
Details for 17830 58th Circle N
MLS# 6482922
Description for 17830 58th Circle N, Plymouth, MN, 55446
This is a rare opportunity to move into the Maple Creek Meadows community just prior to the construction of the stunning Meadows Playfield complex, projected to be completed in November of 2024 just down the street from this home. It will feature tennis + pickleball courts, athletic fields, batting cages, sledding hills, and biking/walking trails. At 17830 58th Circle N, everyday practicality effortlessly intertwines with easy entertainment inside a single home: This 5-bed, 5-bath, 2-story property imparts 4,332 square feet of maximum livability with 4 bedrooms on the upper level, a true chef's kitchen, a 3-car drywalled + insulated garage, a finished walkout basement, and a fenced-in backyard. Not only does the basement feature a built-in beverage center; an indoor basketball court means your dream gym is inside your own house. The garage is prepped for future heating and electric car charging. And outside, a path leading to Meadow Ridge Elementary runs directly adjacent to the home.
Listing Information
Property Type: Residential, Single Family, 2 Story
Status: Active Contingent-Subject to Statutory Rescission
Bedrooms: 5
Bathrooms: 5
Lot Size: 0.21 Acres
Square Feet: 4,332 sq ft
Year Built: 2016
Foundation: 1,906 sq ft
Garage: Yes
Stories: 2 Stories
Subdivision: Maple Creek Meadows
County: Hennepin
Days On Market: 19
Construction Status: Previously Owned
School Information
District: 284 - Wayzata
Room Information
Main Floor
Bathroom: 5'6x4'9
Deck: 10'10x15'1
Dining Room: 15'10x10'8
Flex Room: 14x12'9
Foyer: 8'1x10'5
Garage: 30'11x23'3
Kitchen: 9'3x22'5
Living Room: 22'9x16'10
Mud Room: 10'6x9'1
Office: 10'6x11'2
Upper Floor
Bathroom: 13'3x5'8
Bathroom: 5'4x9'9
Bedroom 1: 14'4x18'2
Bedroom 2: 14'8x13'2
Bedroom 3: 14'9x11'10
Bedroom 4: 13'3x11
Laundry: 12'6x6'6
Lower Floor
Bathroom: 5'9x10'1
Bedroom 5: 11'6x11'7
Family Room: 31'1x28'11
Bathrooms
Full Baths: 2
3/4 Baths: 2
1/2 Baths: 1
Additonal Room Information
Family: Lower Level
Dining: Informal Dining Room,Living/Dining Room
Bath Description:: 3/4 Basement,Bathroom Ensuite,Full Jack & Jill,Full Primary,Main Floor 1/2 Bath,Private Primary,Upper Level 3/4 Bath,Upper Level Full Bath
Interior Features
Square Footage above: 2,961 sq ft
Square Footage below: 1,371 sq ft
Appliances: Dishwasher, Washer, Refrigerator, Dryer, Furnace Humidifier, Disposal, Air-To-Air Exchanger, Microwave, Wall Oven, Exhaust Fan/Hood, Cooktop, Gas Water Heater, Stainless Steel Appliances, Double Oven
Basement: Drain Tiled, Full, Walkout, Poured Concrete, Sump Pump, Finished (Livable), Daylight/Lookout Windows, Egress Windows
Fireplaces: 2, Gas Burning, Family Room, Living Room
Additional Interior Features: Exercise Room, Walk-In Closet, Kitchen Window, Primary Bdr Suite, Tile Floors, 2nd Floor Laundry, 4 BR on One Level, Kitchen Center Island, Cable, Ethernet Wired, Wet Bar, Ceiling Fan(s), Local Area Network, Vaulted Ceiling(s), Hardwood Floors, Washer/Dryer Hookup
Utilities
Water: City Water/Connected
Sewer: City Sewer/Connected
Cooling: Central
Heating: Forced Air, Natural Gas, Fireplace
Exterior / Lot Features
Attached Garage: Attached Garage
Garage Spaces: 3
Parking Description: Insulated Garage, Attached Garage, Driveway - Concrete, Garage Door Opener, Garage Dimensions - 31x23, Garage Door Height - 9, Garage Door Width - 16, Garage Sq Ft - 700.0
Exterior: Shakes, Fiber Board
Roof: Shakes, Asphalt Shingles, Age 8 Years or Less
Lot Dimensions: 76x131
Zoning: Residential-Single Family
Fencing: Rail, Full
Additional Exterior/Lot Features: Deck, Porch, In-Ground Sprinkler, Tree Coverage - Light, Road Frontage - Street Lights, City, Paved Streets, Sidewalks
Community Features
HOA Dues Include: Other
Homeowners Association: Yes
Association Name: Compass Management Group, Inc.
HOA Dues: $120 / Quarterly
Driving Directions
From I-494 N, take exit 22 for MN-55. Turn left to go NW on MN-55 W. Turn right to go N on Peony Ln N. Turn left onto 56th Ave N. Continue straight onto Ranier Ln N. Turn right onto 58th Cir N. Continue through the intersection of 58th Cir N & Peony Ct N, and the property will be on the left.
Financial Considerations
Tax/Property ID: 0611822140004
Tax Amount: 10659.38
Tax Year: 2023
HomeStead Description: Homesteaded
Buyer Broker Compensation: 2.70%
Price Changes
| Date | Price | Change |
|---|---|---|
| 04/02/2024 01.13 PM | $999,900 |
![]() A broker reciprocity listing courtesy: Keller Williams Integrity Realty
A broker reciprocity listing courtesy: Keller Williams Integrity Realty
The data relating to real estate for sale on this web site comes in part from the Broker Reciprocity℠ Program of the Regional Multiple Listing Service of Minnesota, Inc. Real estate listings held by brokerage firms other than Edina Realty, Inc. are marked with the Broker Reciprocity℠ logo or the Broker Reciprocity℠ thumbnail and detailed information about them includes the name of the listing brokers. Edina Realty, Inc. is not a Multiple Listing Service (MLS), nor does it offer MLS access. This website is a service of Edina Realty, Inc., a broker Participant of the Regional Multiple Listing Service of Minnesota, Inc. IDX information is provided exclusively for consumers personal, non-commercial use and may not be used for any purpose other than to identify prospective properties consumers may be interested in purchasing. Open House information is subject to change without notice. Information deemed reliable but not guaranteed.
Copyright 2024 Regional Multiple Listing Service of Minnesota, Inc. All Rights Reserved.
Payment Calculator
The loan's interest rate will depend upon the specific characteristics of the loan transaction and credit profile up to the time of closing.
Sales History & Tax Summary for 17830 58th Circle N
Sales History
| Date | Price | Change |
|---|---|---|
| Currently not available. | ||
Tax Summary
| Tax Year | Estimated Market Value | Total Tax |
|---|---|---|
| Currently not available. | ||
Data powered by ATTOM Data Solutions. Copyright© 2024. Information deemed reliable but not guaranteed.
Schools
Schools nearby 17830 58th Circle N
| Schools in attendance boundaries | Grades | Distance | SchoolDigger® Rating i |
|---|---|---|---|
| Loading... | |||
| Schools nearby | Grades | Distance | SchoolDigger® Rating i |
|---|---|---|---|
| Loading... | |||
Data powered by ATTOM Data Solutions. Copyright© 2024. Information deemed reliable but not guaranteed.
The schools shown represent both the assigned schools and schools by distance based on local school and district attendance boundaries. Attendance boundaries change based on various factors and proximity does not guarantee enrollment eligibility. Please consult your real estate agent and/or the school district to confirm the schools this property is zoned to attend. Information is deemed reliable but not guaranteed.
SchoolDigger® Rating
The SchoolDigger rating system is a 1-5 scale with 5 as the highest rating. SchoolDigger ranks schools based on test scores supplied by each state's Department of Education. They calculate an average standard score by normalizing and averaging each school's test scores across all tests and grades.
Coming soon properties will soon be on the market, but are not yet available for showings.
